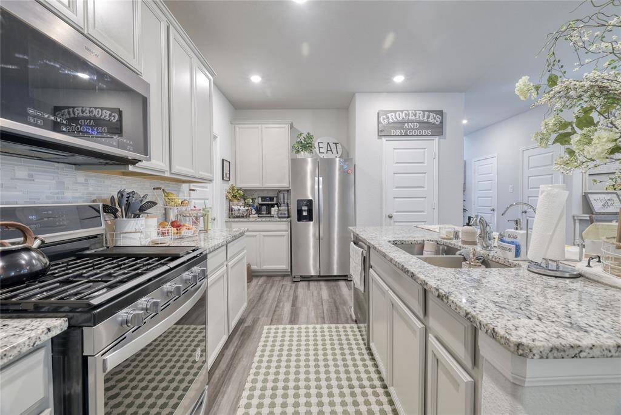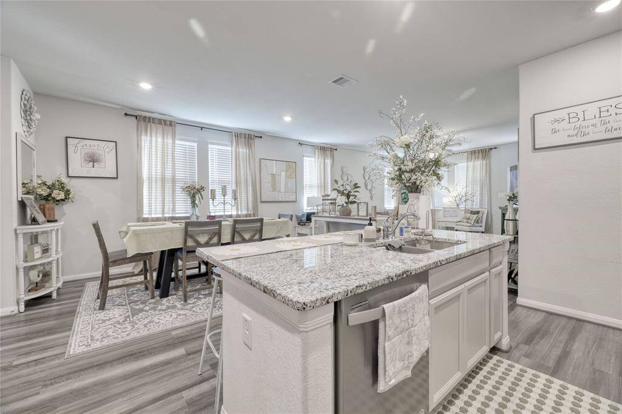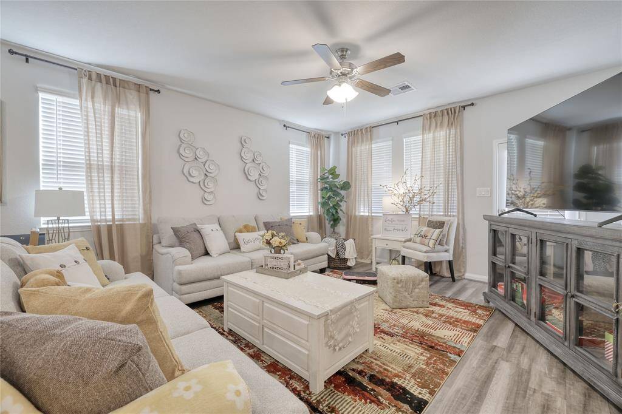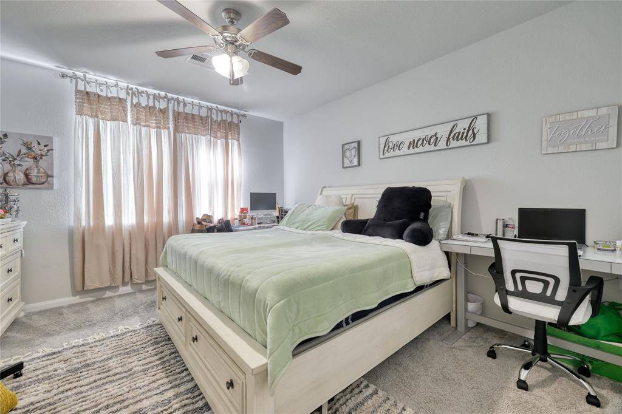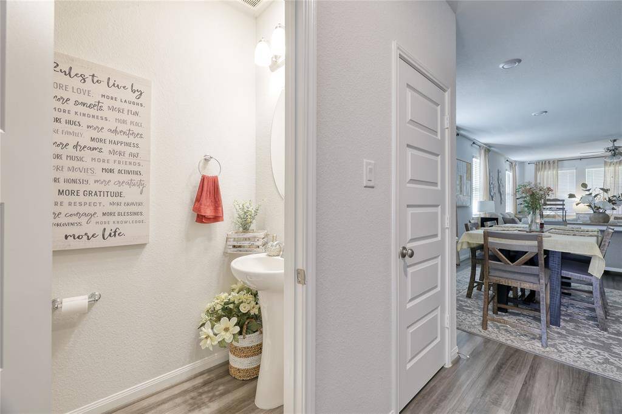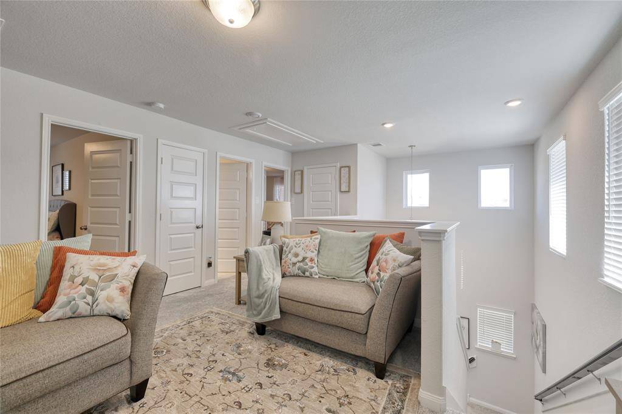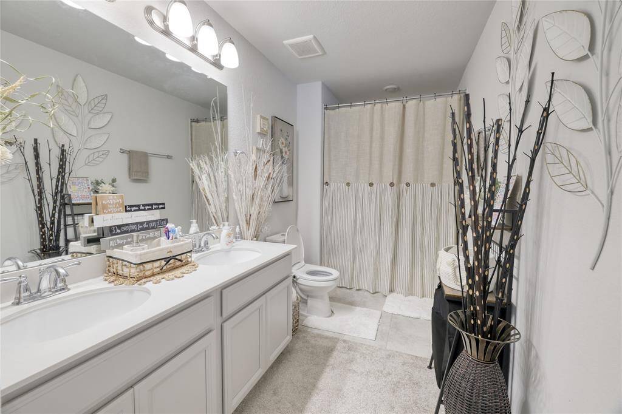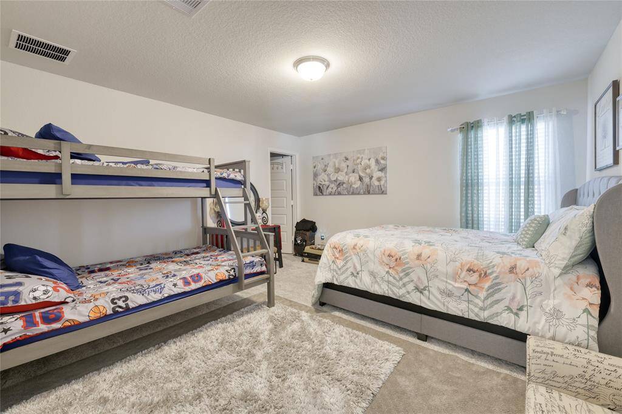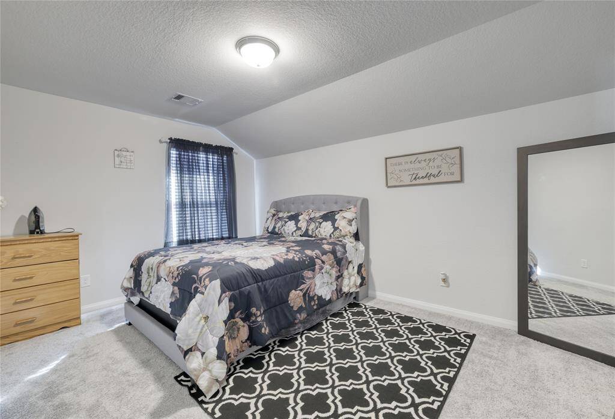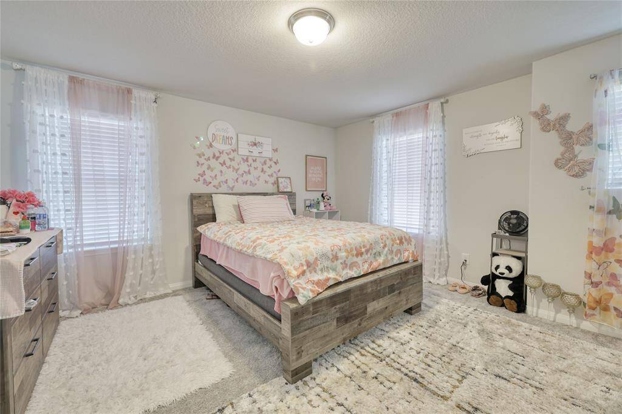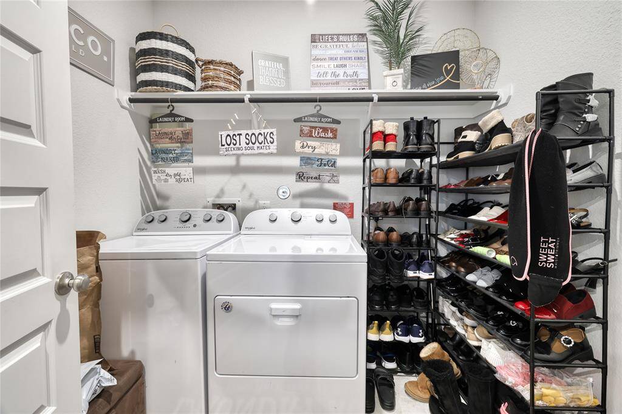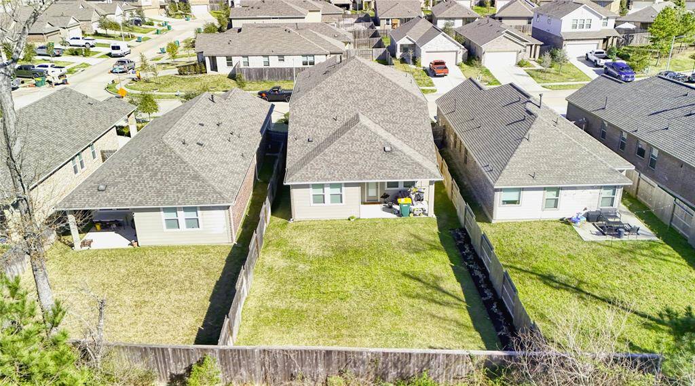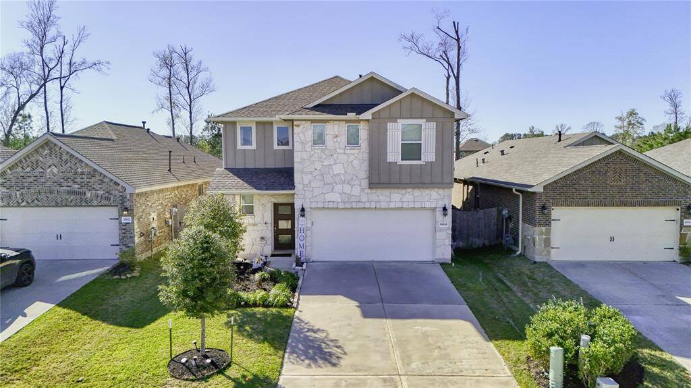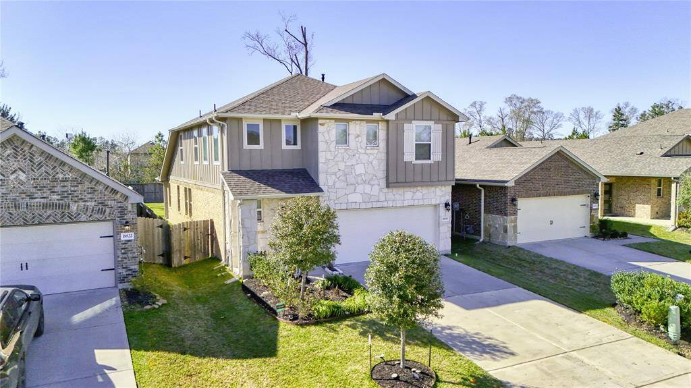18818 Mont Blanc Way, Houston, Texas 77357
$330,000
4 Beds
2 Full / 1 Half Baths
Single-Family
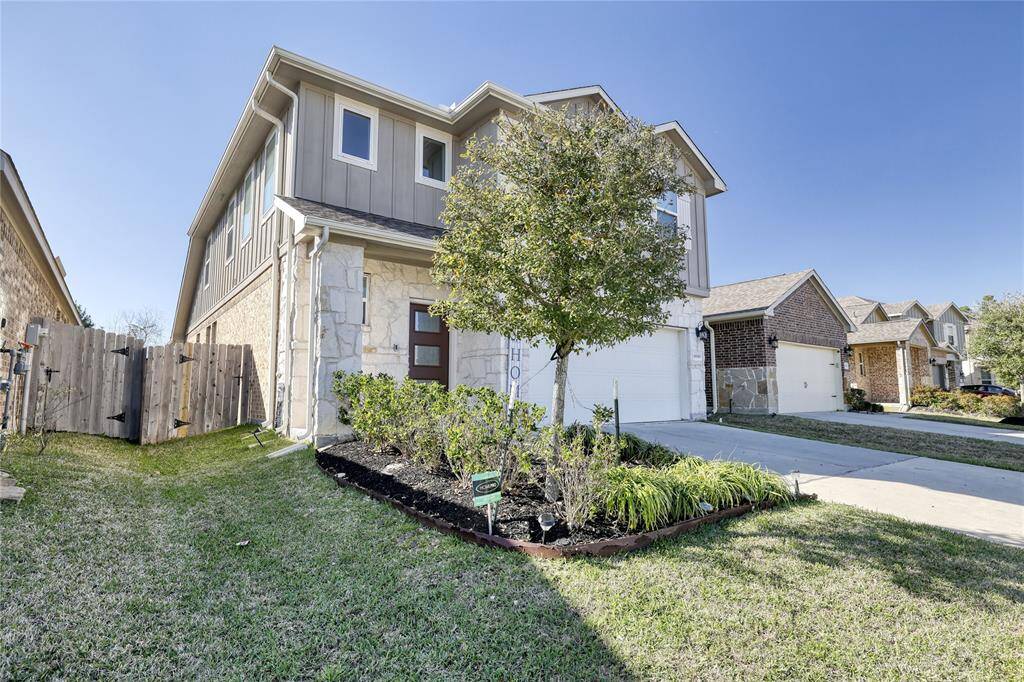

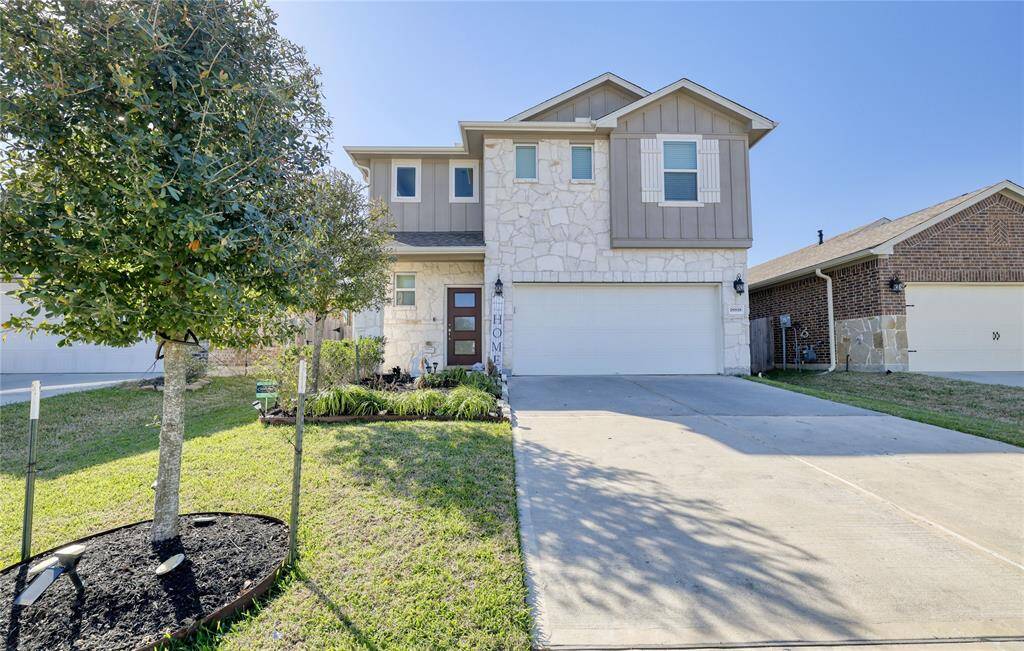
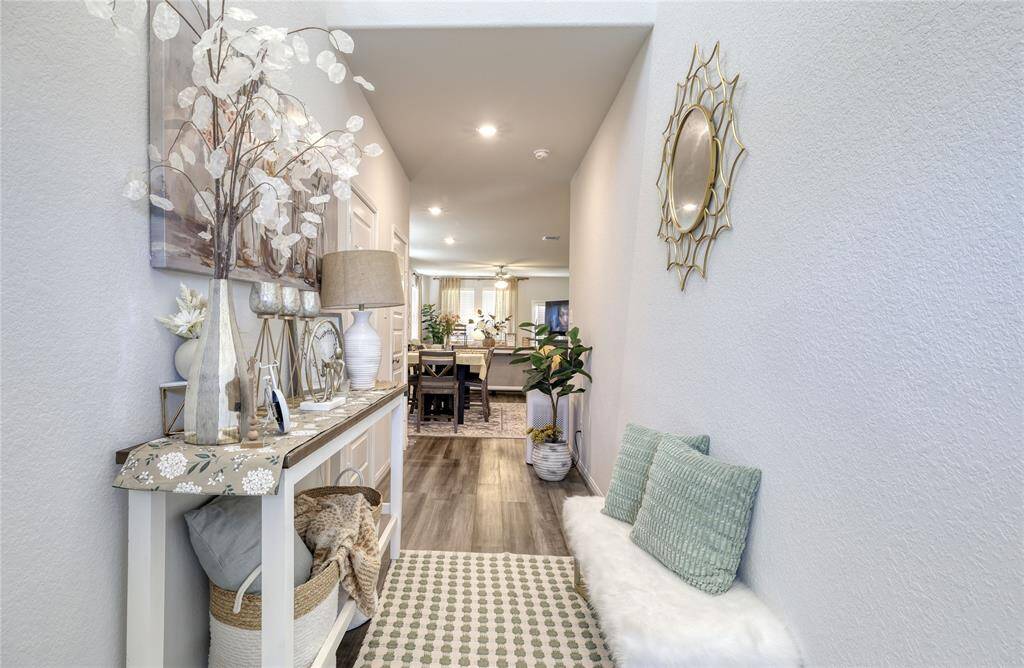
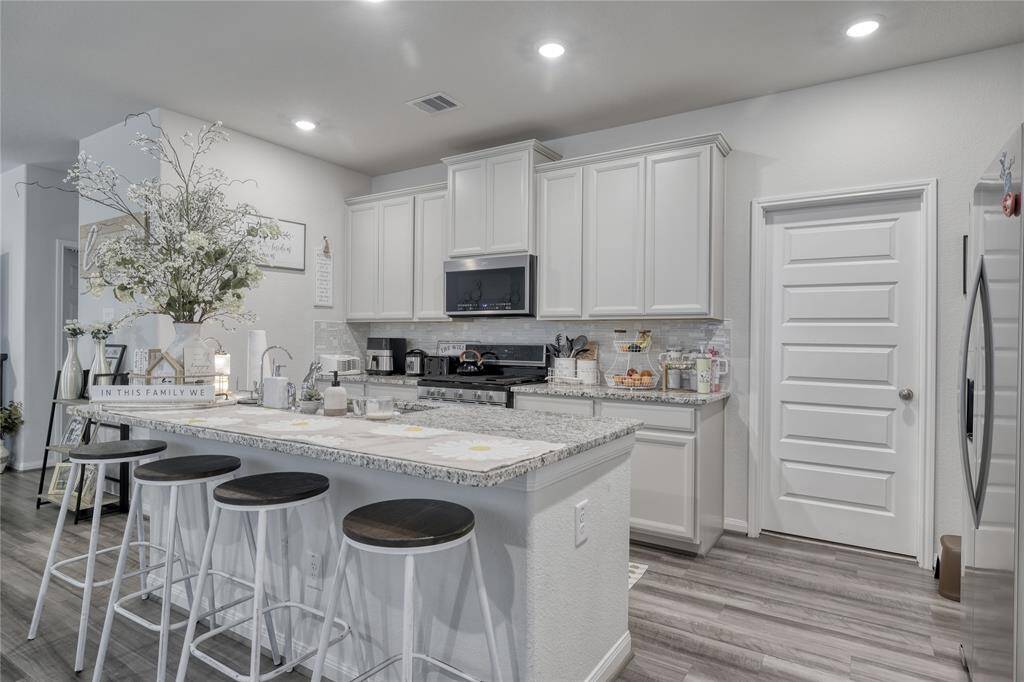
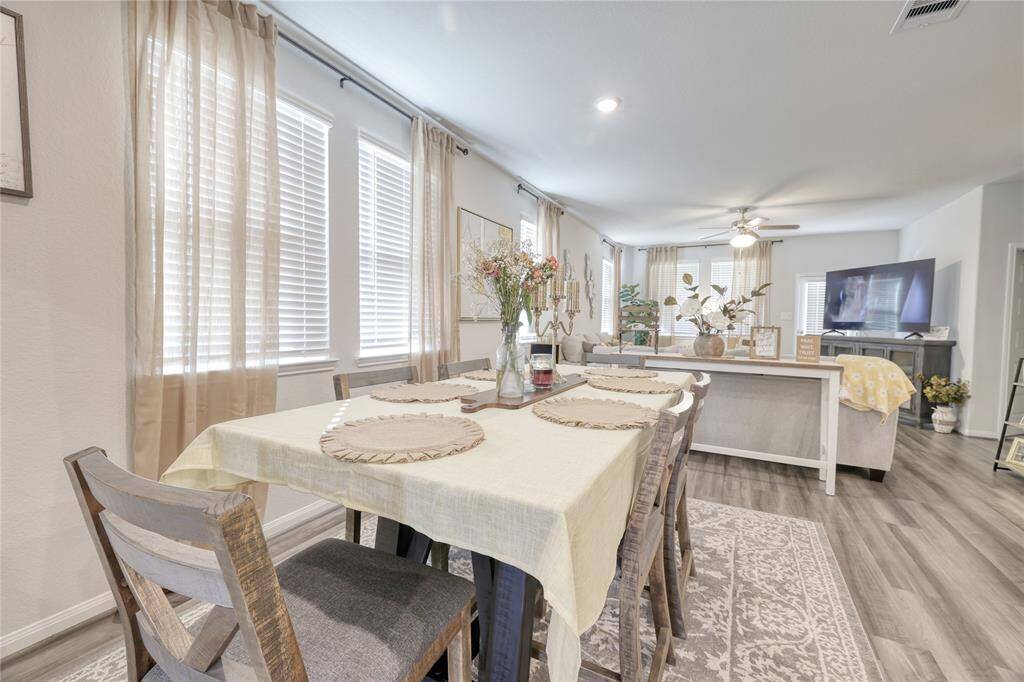
Request More Information
About 18818 Mont Blanc Way
Exquisite! 4 bedrooms, 2.5 bathrooms, beautifully blending luxury with comfort. Kitchen is a chef's dream, island granite countertops, designer cabinets, stylish backsplash, walk-in pantry, stainless steel appliances. Primary suite is a luxurious retreat, a large walk-in shower, dual sinks, spacious walk-in closet. Additional comforts, water filtration system, ceiling fans, 2-inch blinds, sprinkler system, a spray foam insulation. Energy-efficient 13 SEER HVAC system helps maintain comfortable temperature year-round. The loft offers extra living space, generously sized secondary bedrooms. The upstairs game room is an ideal space for both entertainment & relaxation. Community amenities include a recreation center with a pool, and the location provides convenient access to shopping centers, entertainment options, popular food establishments. Situated next to the picturesque Lake Houston State Park, with options for hiking and horseback riding. Don’t miss out—schedule your showing today!
Highlights
18818 Mont Blanc Way
$330,000
Single-Family
2,470 Home Sq Ft
Houston 77357
4 Beds
2 Full / 1 Half Baths
5,793 Lot Sq Ft
General Description
Taxes & Fees
Tax ID
92113000500
Tax Rate
3.189%
Taxes w/o Exemption/Yr
$10,042 / 2024
Maint Fee
Yes / $800 Annually
Room/Lot Size
Kitchen
15 x 11
1st Bed
15 x 14
2nd Bed
14 x 14
3rd Bed
14 x 14
4th Bed
14 x 14
Interior Features
Fireplace
No
Floors
Carpet, Tile, Vinyl
Countertop
Granite
Heating
Central Electric
Cooling
Central Electric
Connections
Electric Dryer Connections, Washer Connections
Bedrooms
1 Bedroom Up, 2 Bedrooms Down, Primary Bed - 1st Floor
Dishwasher
Yes
Range
Yes
Disposal
Yes
Microwave
Yes
Oven
Freestanding Oven, Gas Oven
Energy Feature
Attic Fan, Attic Vents, Ceiling Fans, Digital Program Thermostat, Energy Star Appliances, Energy Star/CFL/LED Lights, HVAC>13 SEER, Insulated Doors, Insulated/Low-E windows, Insulation - Spray-Foam, Tankless/On-Demand H2O Heater
Interior
Dryer Included, Fire/Smoke Alarm, High Ceiling, Refrigerator Included, Washer Included
Loft
Maybe
Exterior Features
Foundation
Slab
Roof
Composition
Exterior Type
Brick, Cement Board, Wood
Water Sewer
Water District
Exterior
Back Yard, Back Yard Fenced, Covered Patio/Deck, Patio/Deck, Sprinkler System
Private Pool
No
Area Pool
Maybe
Lot Description
Cleared, Subdivision Lot
New Construction
No
Listing Firm
Schools (NEWCAN - 39 - New Caney)
| Name | Grade | Great School Ranking |
|---|---|---|
| Tavola El | Elementary | 3 of 10 |
| Keefer Crossing Middle | Middle | 3 of 10 |
| New Caney High | High | 3 of 10 |
School information is generated by the most current available data we have. However, as school boundary maps can change, and schools can get too crowded (whereby students zoned to a school may not be able to attend in a given year if they are not registered in time), you need to independently verify and confirm enrollment and all related information directly with the school.

