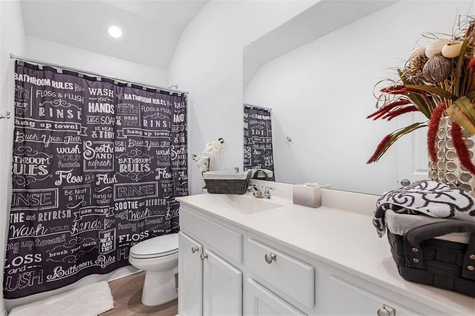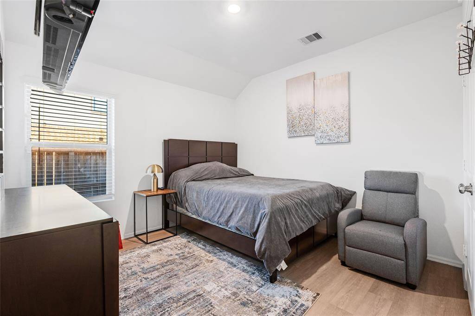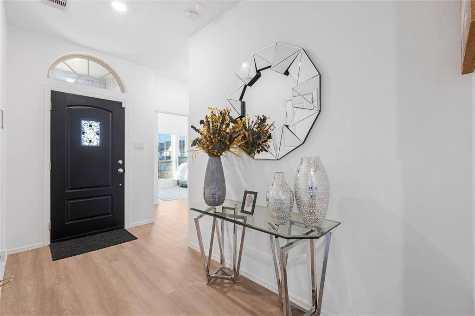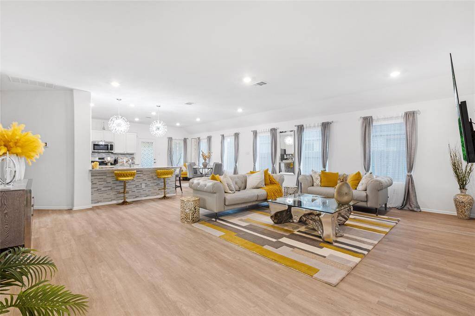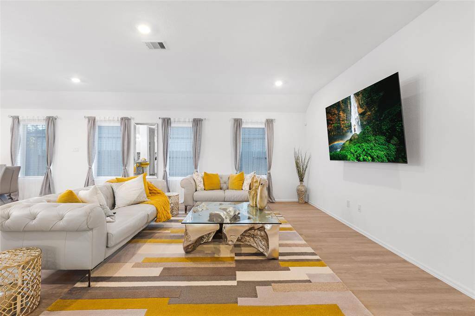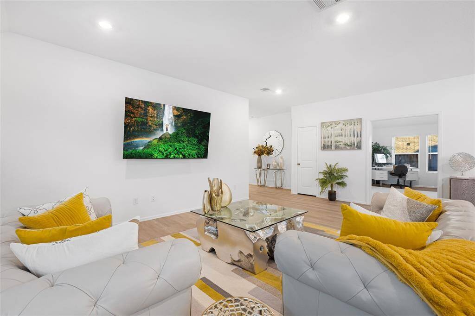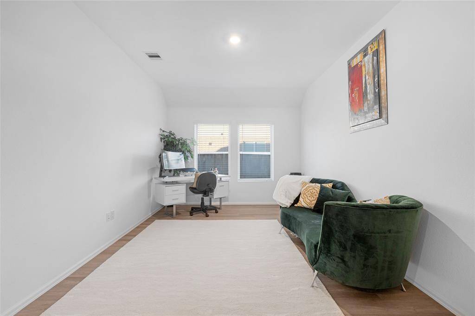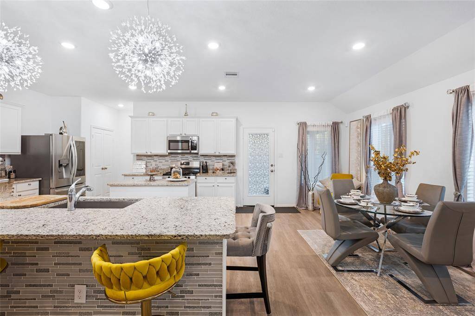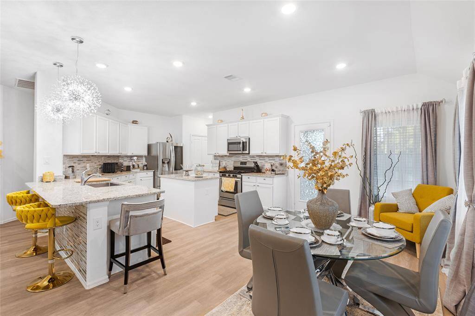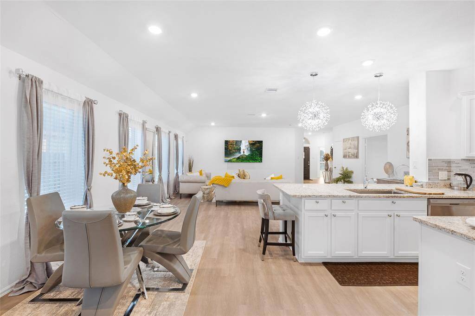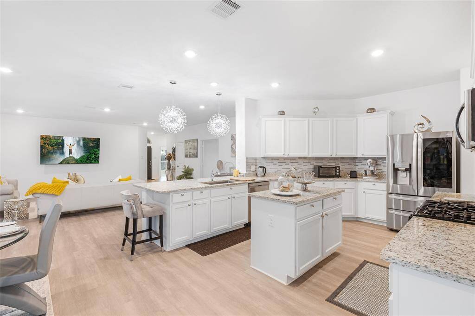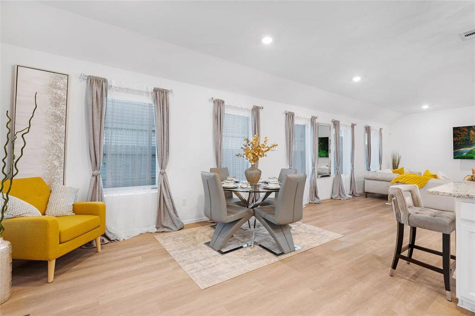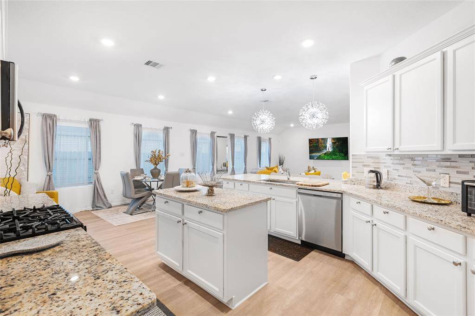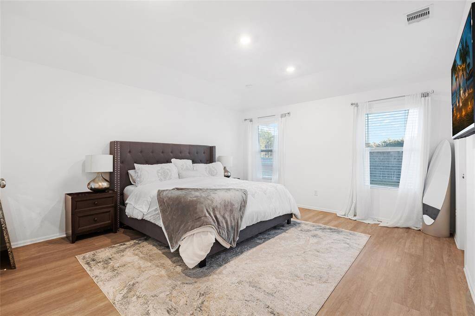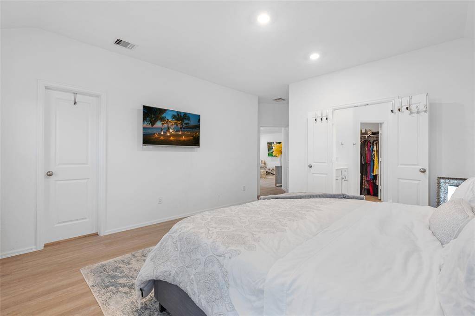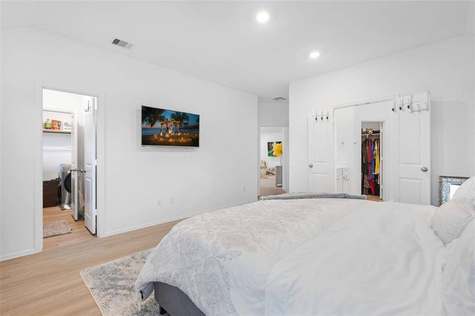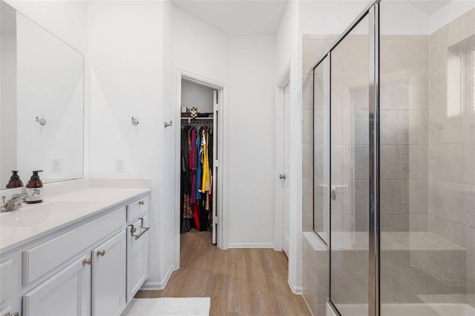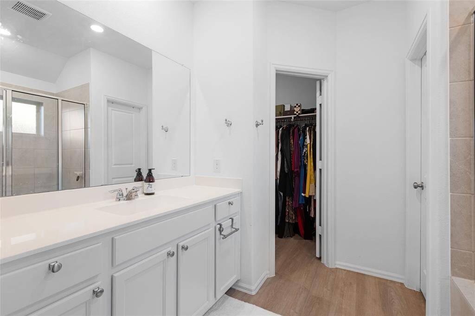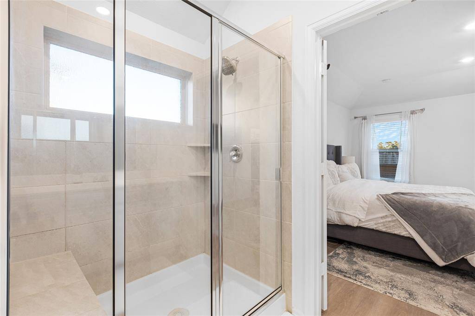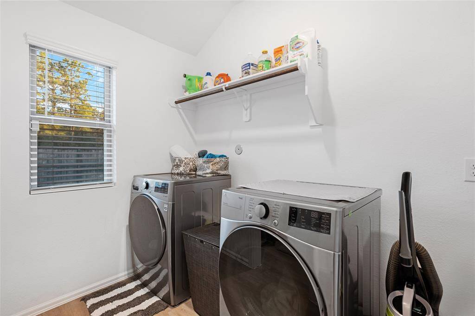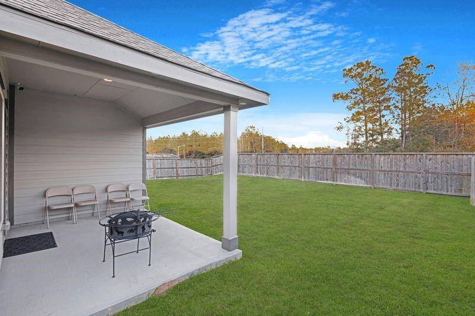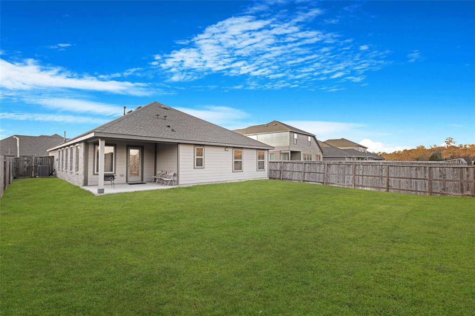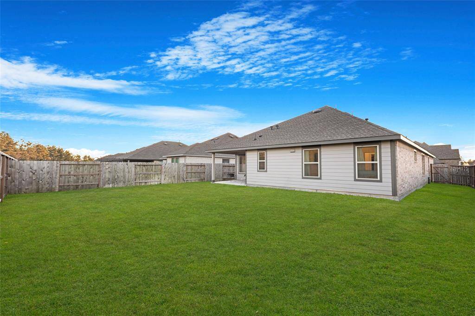19111 Pinewood Grove Trail, Houston, Texas 77357
$2,500
3 Beds
2 Full Baths
Single-Family
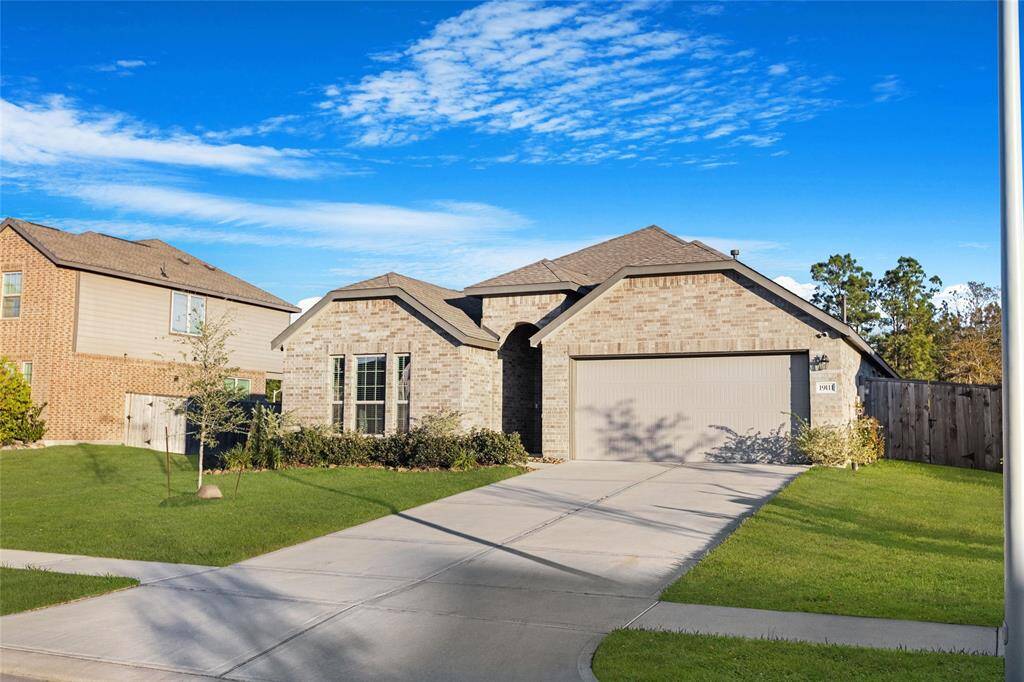

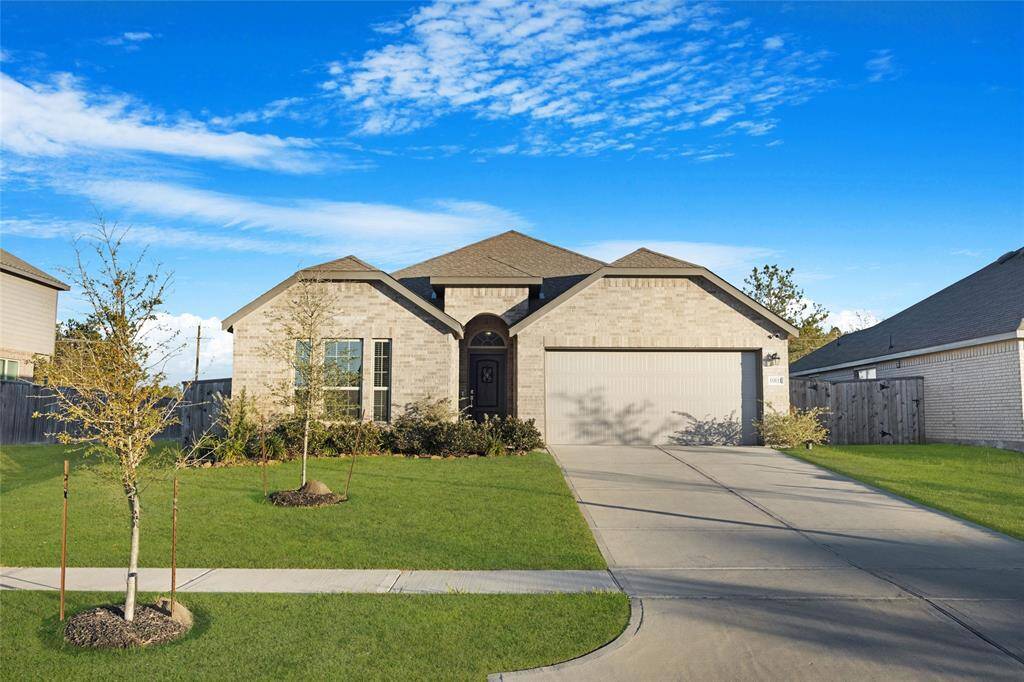
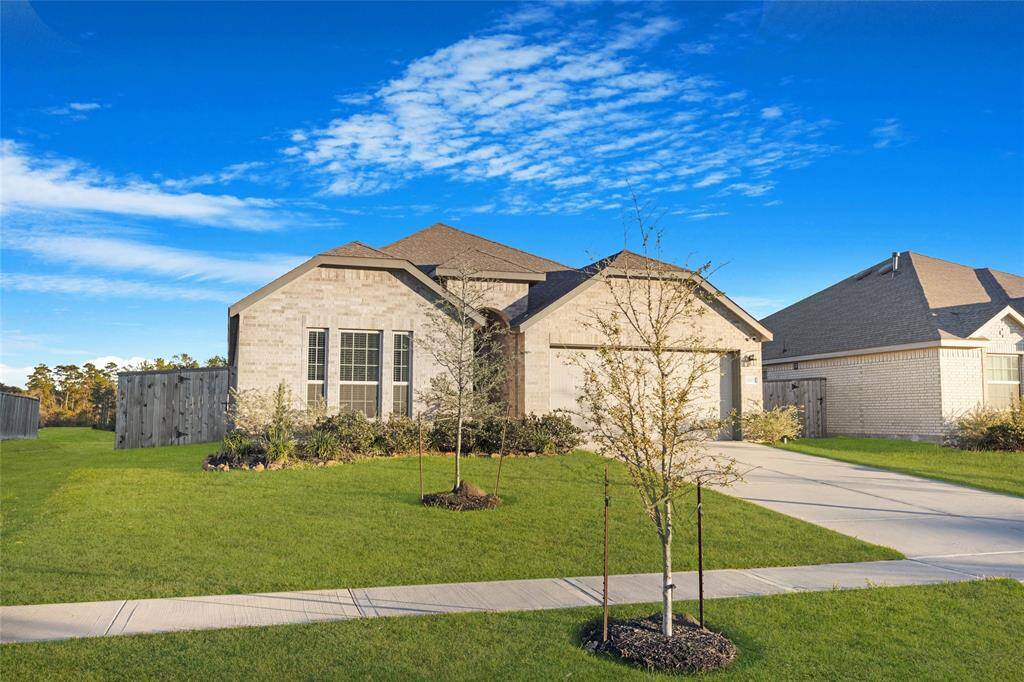
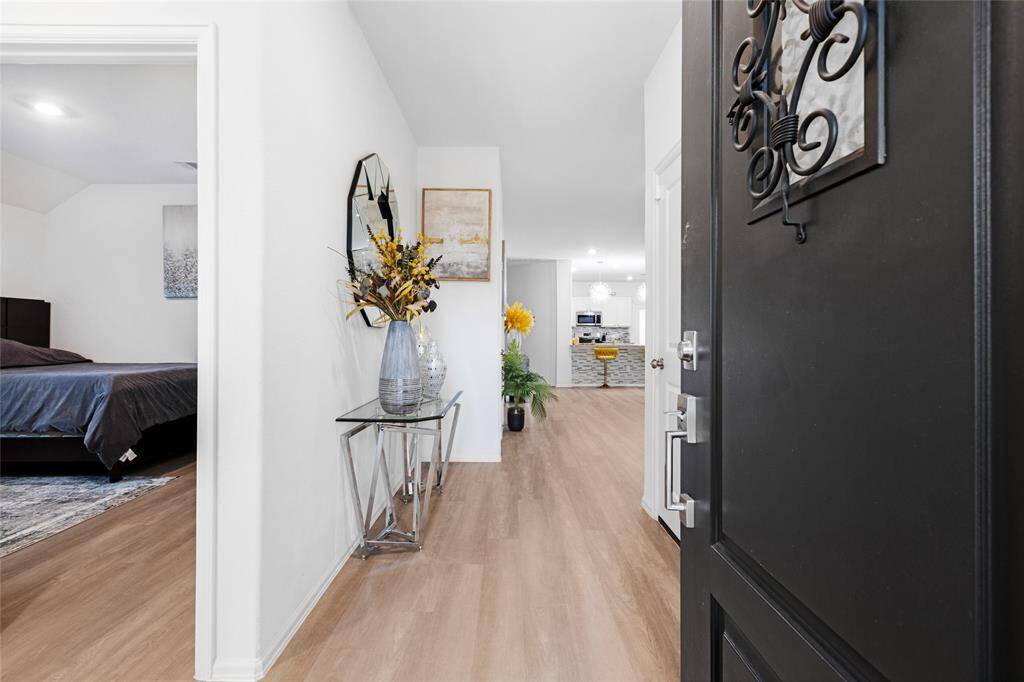
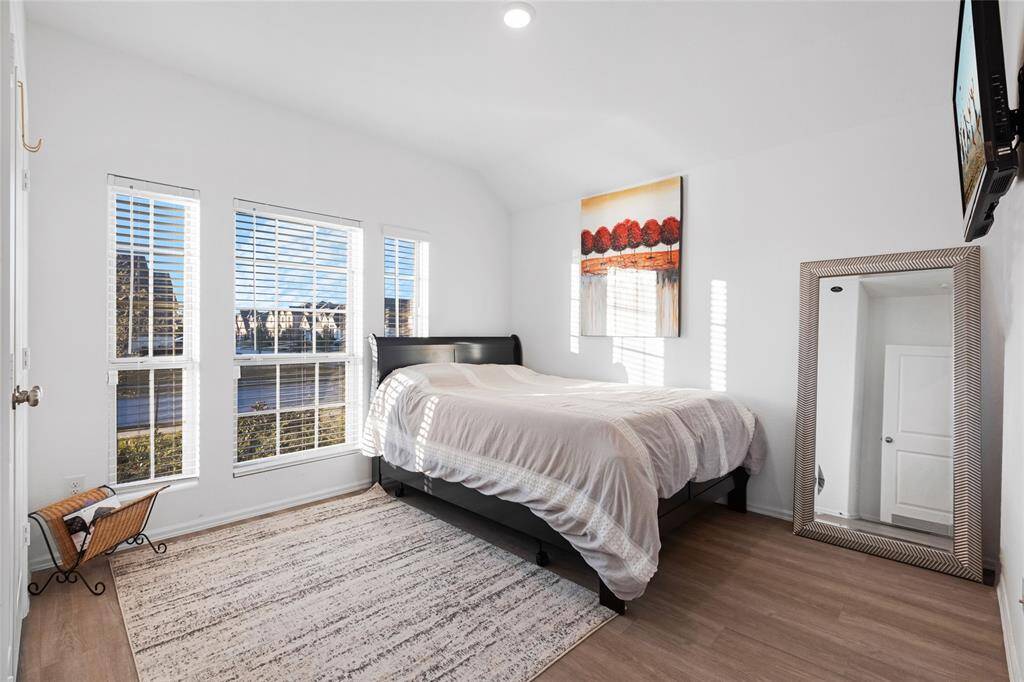
Request More Information
About 19111 Pinewood Grove Trail
This one is a showstopper, looking for long-term renters! As you enter the front door, you are greeted with an expansive entry that leads to the open-concept main living area. The guest quarters are at the front of the home, with two great-size rooms separated by a full guest bath. There is an additional flex space/ home office just off the living room with double doors for privacy. The living room measures 21x17 with the dining room and kitchen all open, this home is great for entertaining—beautiful granite counters with a breakfast bar, island, and plenty of prep space. The primary suite is tucked away with a private hallway to the back of the home. The Primary ensuite offers matching granite, a huge walk-in closet, and direct access to the laundry room, at the back of the kitchen. To top it off there is a covered patio off the dining room and no back neighbors ever! Schedule a tour today!
Highlights
19111 Pinewood Grove Trail
$2,500
Single-Family
2,080 Home Sq Ft
Houston 77357
3 Beds
2 Full Baths
7,623 Lot Sq Ft
General Description
Taxes & Fees
Tax ID
92112702800
Tax Rate
Unknown
Taxes w/o Exemption/Yr
Unknown
Maint Fee
No
Room/Lot Size
Living
21x17
Dining
14x10
Kitchen
14x16
1st Bed
14x16
2nd Bed
11x12
3rd Bed
11x12
Interior Features
Fireplace
No
Floors
Vinyl Plank
Countertop
Granite
Heating
Central Gas
Cooling
Central Electric
Connections
Electric Dryer Connections, Gas Dryer Connections, Washer Connections
Bedrooms
2 Bedrooms Down, Primary Bed - 1st Floor
Dishwasher
Yes
Range
Yes
Disposal
Yes
Microwave
Yes
Oven
Freestanding Oven, Gas Oven
Energy Feature
Ceiling Fans, Digital Program Thermostat, Energy Star Appliances, Energy Star/CFL/LED Lights, High-Efficiency HVAC, Radiant Attic Barrier
Interior
Dryer Included, Refrigerator Included, Washer Included, Window Coverings
Loft
Maybe
Exterior Features
Water Sewer
Public Sewer, Public Water, Water District
Exterior
Back Yard, Back Yard Fenced, Patio/Deck, Private Driveway
Private Pool
No
Area Pool
Yes
Lot Description
Cleared, Greenbelt, Subdivision Lot
New Construction
No
Front Door
Northwest, West
Listing Firm
Schools (NEWCAN - 39 - New Caney)
| Name | Grade | Great School Ranking |
|---|---|---|
| Tavola El | Elementary | 3 of 10 |
| Keefer Crossing Middle | Middle | 2 of 10 |
| New Caney High | High | 3 of 10 |
School information is generated by the most current available data we have. However, as school boundary maps can change, and schools can get too crowded (whereby students zoned to a school may not be able to attend in a given year if they are not registered in time), you need to independently verify and confirm enrollment and all related information directly with the school.

