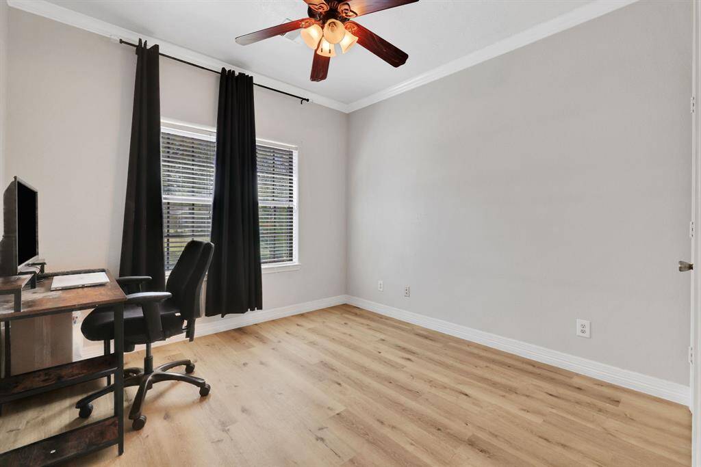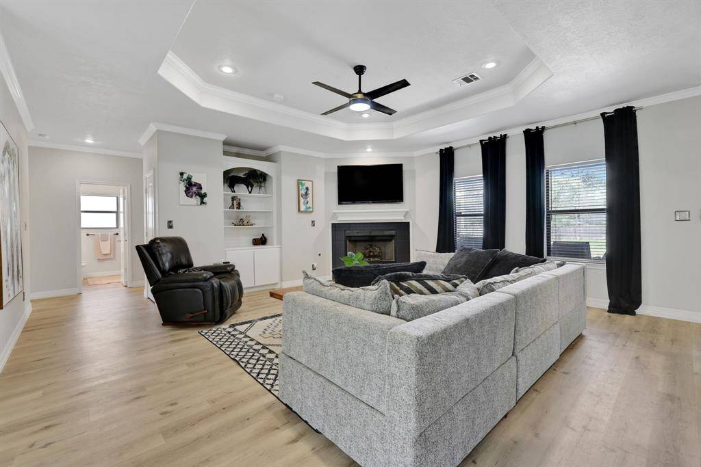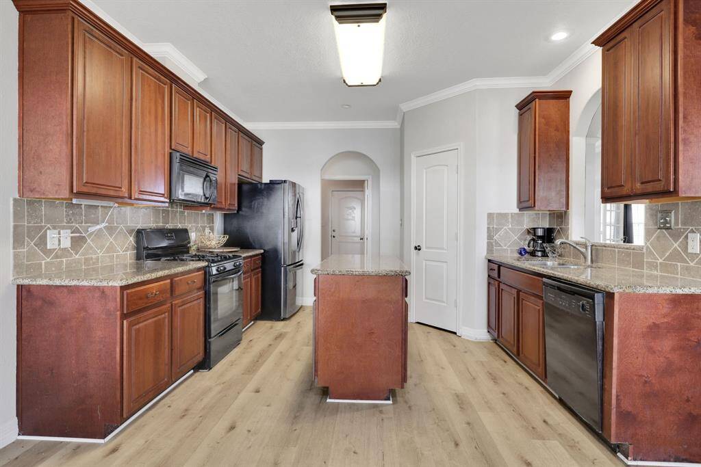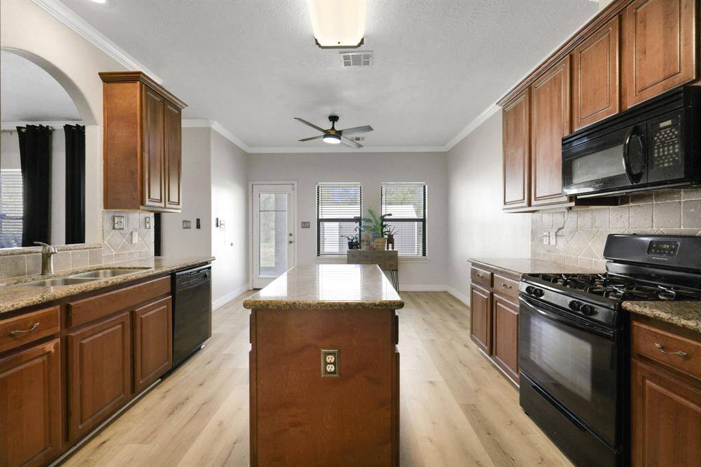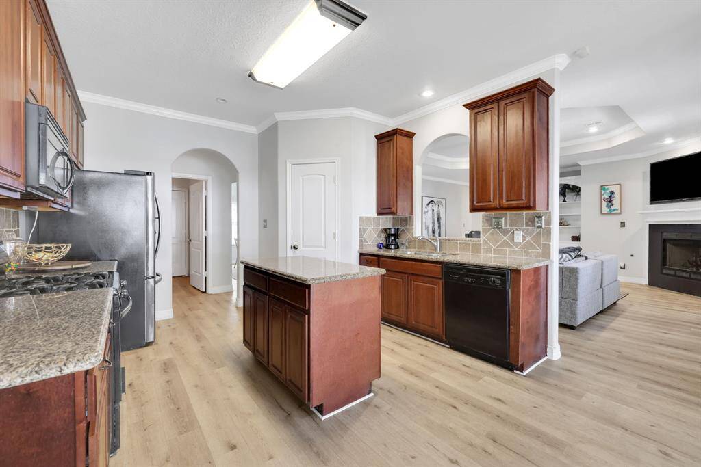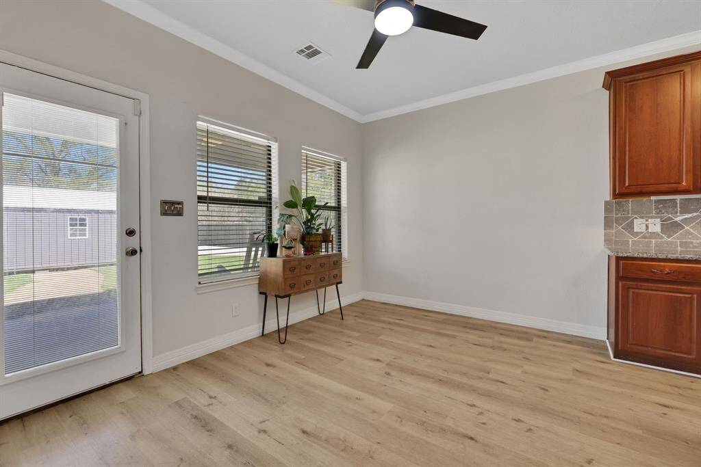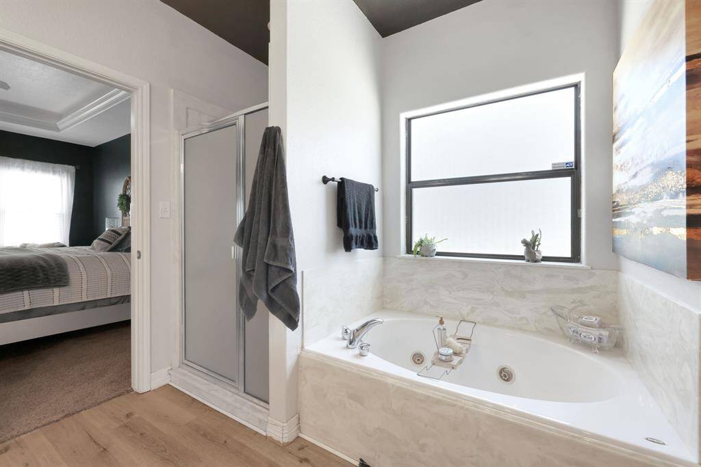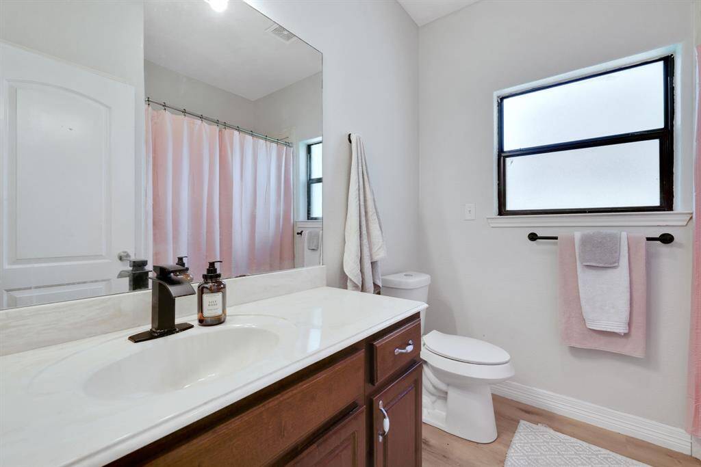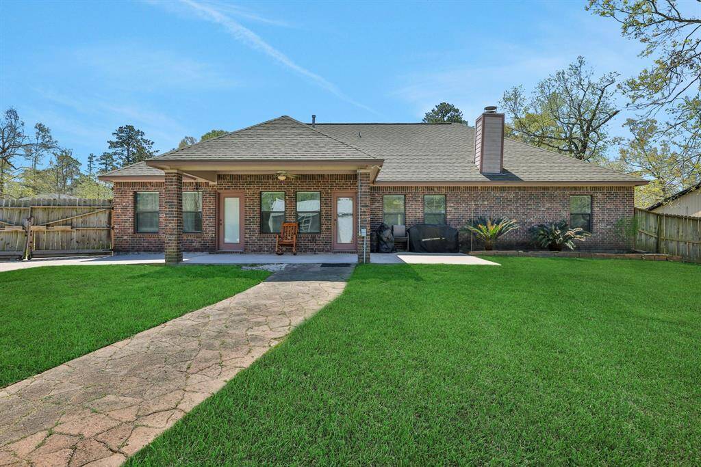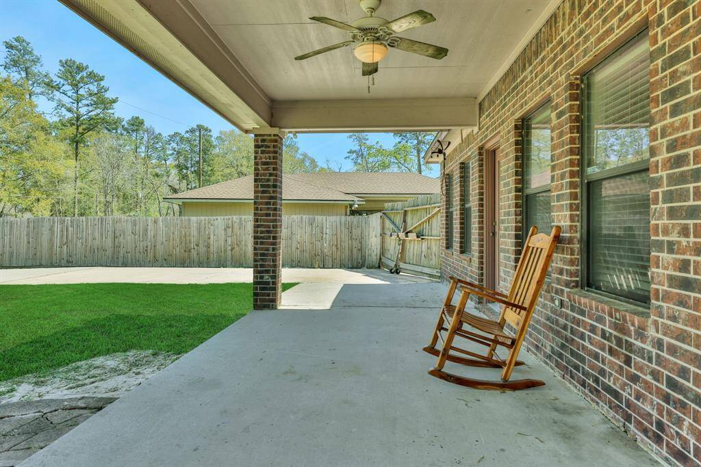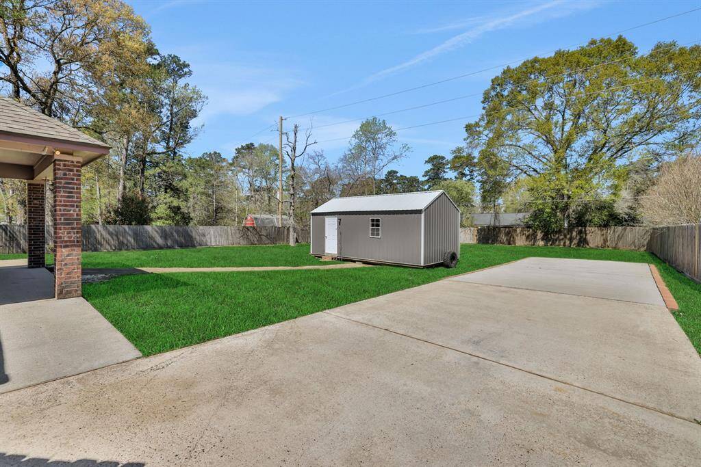2015 Venus Drive, Houston, Texas 77357
$380,000
3 Beds
2 Full Baths
Single-Family
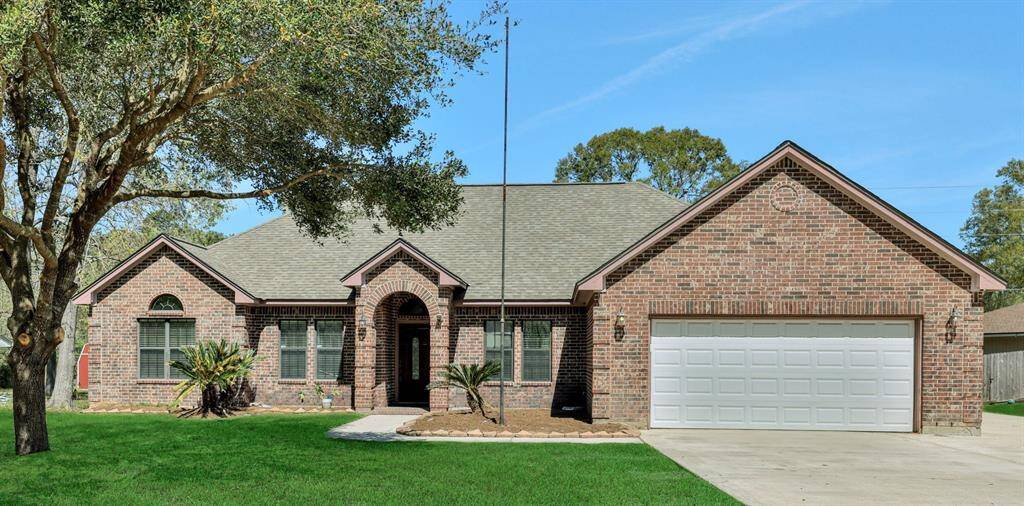

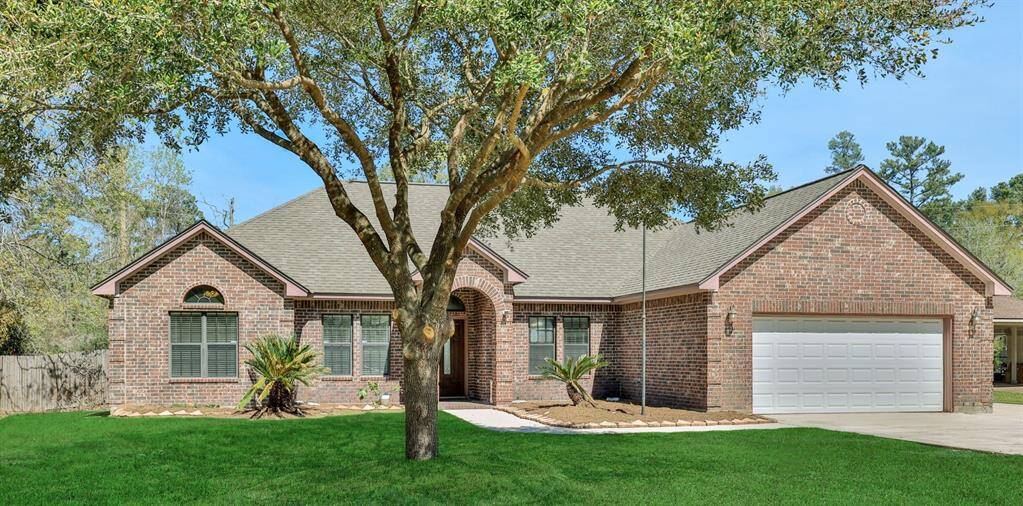
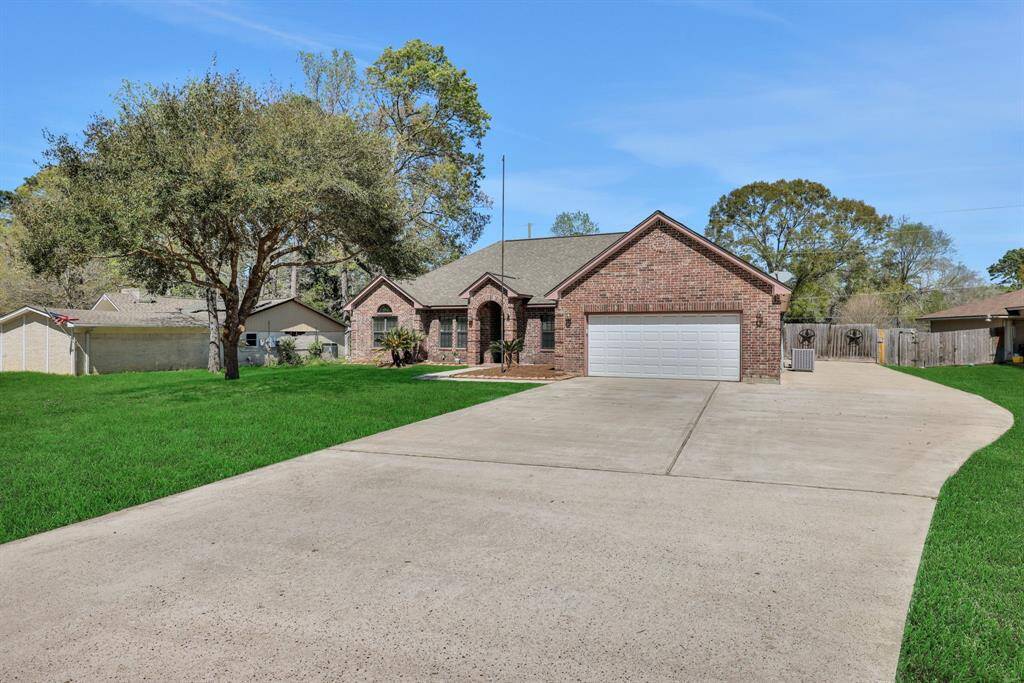

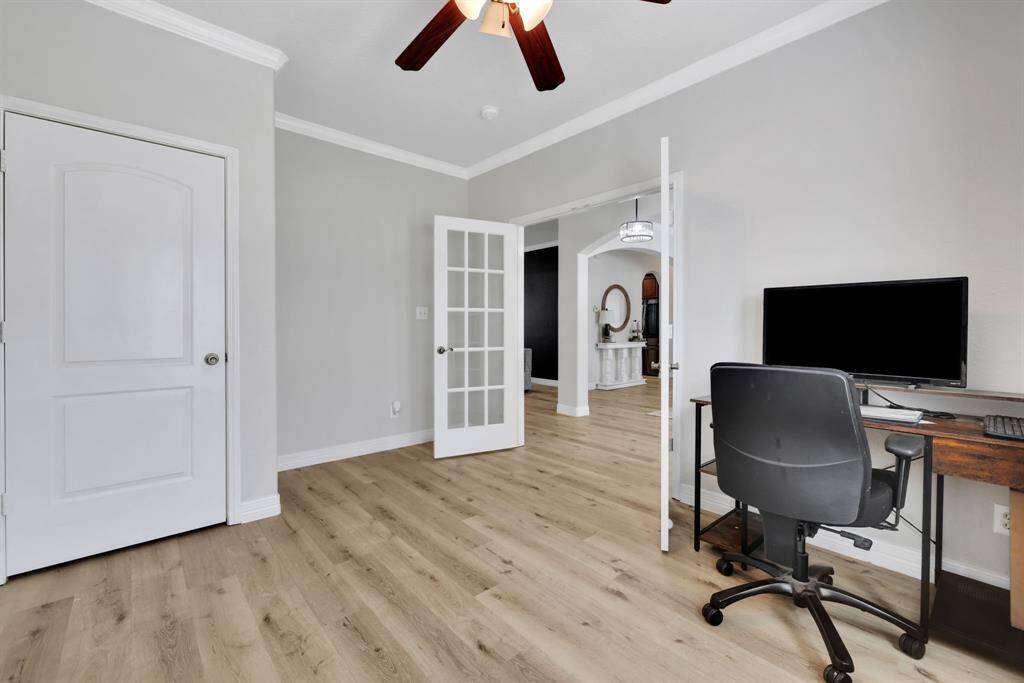
Request More Information
About 2015 Venus Drive
25,532 SF LOT! 2.64 TAX RATE! Beautiful 1 story home with 3/4 Bedrooms, 2 Baths, with attached 2 car garage. You will love the space in this home with lots of flexibility for your family. Coming through the front door, you feel the openness and great space from the Formal Dining Room to the spacious Family Room with tray ceilings to the eat-in Kitchen. You can find the spacious Primary Bedroom with Ensuite Bath at the back of the home with an Office/4 Bedroom with French Doors & 2 secondary bedrooms and a full bath in front of the home. Don’t miss the COVERED PATIO for entertaining friends and family. 12X24 WORKSHOP with electricity! Extended driveway to back side yard for parking boats and recreational vehicles. Big ticket items replaced in recent years ROOF 2021, HVAC 2020, Tankless Water Heater 2023, Upgraded Lighting, Paint and Luxury Vinyl Plank Flooring. Convenient to Valley Ranch and Kingwood for shopping & entertainment. Easy access to I69/TX59, 99, & TX 242. Call today!
Highlights
2015 Venus Drive
$380,000
Single-Family
2,162 Home Sq Ft
Houston 77357
3 Beds
2 Full Baths
25,531 Lot Sq Ft
General Description
Taxes & Fees
Tax ID
83970104800
Tax Rate
2.6387%
Taxes w/o Exemption/Yr
$9,076 / 2024
Maint Fee
No
Room/Lot Size
Dining
16X14
Kitchen
15X15
Breakfast
15X10
Interior Features
Fireplace
1
Floors
Carpet, Vinyl Plank
Countertop
Granite
Heating
Central Gas
Cooling
Central Electric
Connections
Electric Dryer Connections, Washer Connections
Bedrooms
2 Bedrooms Down, Primary Bed - 1st Floor
Dishwasher
Yes
Range
Yes
Disposal
Yes
Microwave
Yes
Oven
Gas Oven
Energy Feature
Ceiling Fans, Digital Program Thermostat
Interior
Alarm System - Owned, Crown Molding, Fire/Smoke Alarm, High Ceiling, Prewired for Alarm System
Loft
Maybe
Exterior Features
Foundation
Slab
Roof
Composition
Exterior Type
Brick, Cement Board
Water Sewer
Public Sewer, Public Water, Water District
Exterior
Back Yard Fenced, Covered Patio/Deck, Patio/Deck, Private Driveway, Sprinkler System, Subdivision Tennis Court, Workshop
Private Pool
No
Area Pool
Yes
Lot Description
Cleared
New Construction
No
Front Door
South
Listing Firm
Schools (NEWCAN - 39 - New Caney)
| Name | Grade | Great School Ranking |
|---|---|---|
| Dogwood Elem (New Caney) | Elementary | None of 10 |
| Keefer Crossing Middle | Middle | 2 of 10 |
| New Caney High | High | 3 of 10 |
School information is generated by the most current available data we have. However, as school boundary maps can change, and schools can get too crowded (whereby students zoned to a school may not be able to attend in a given year if they are not registered in time), you need to independently verify and confirm enrollment and all related information directly with the school.

