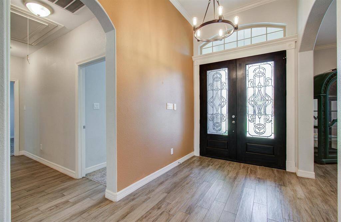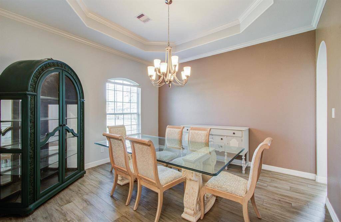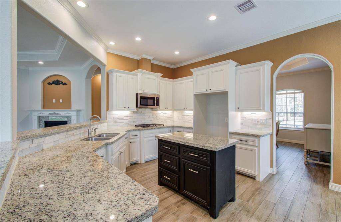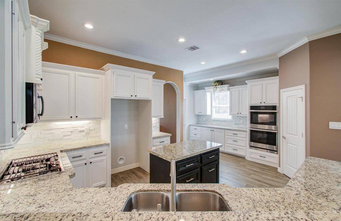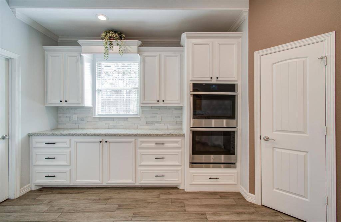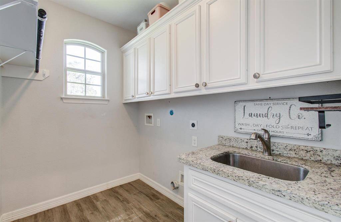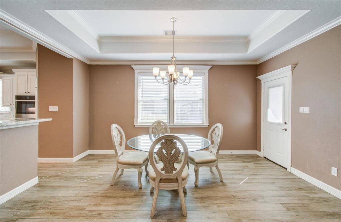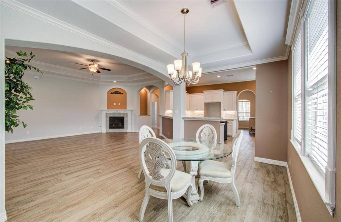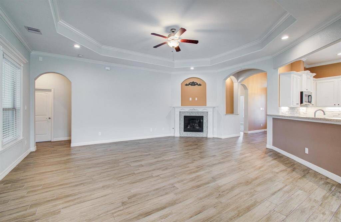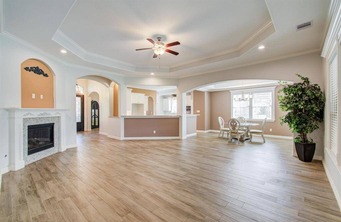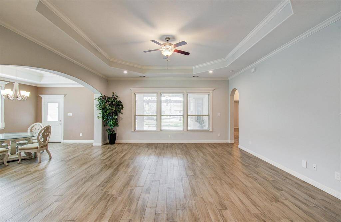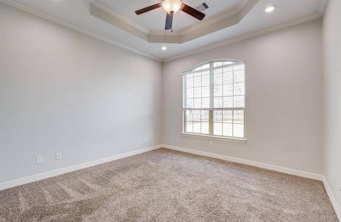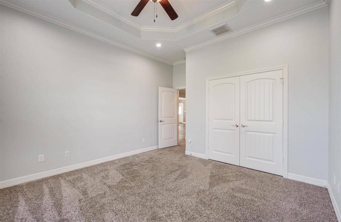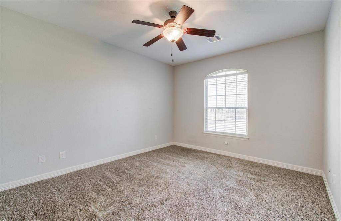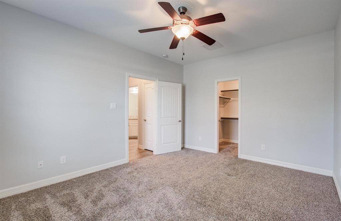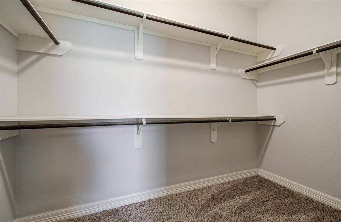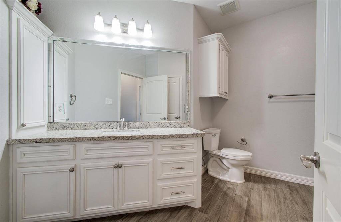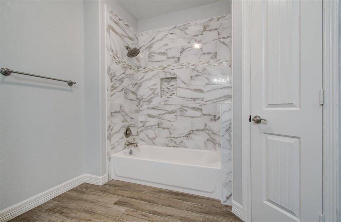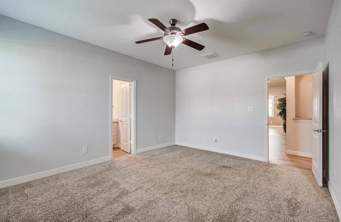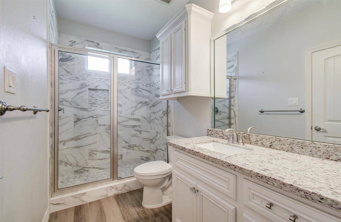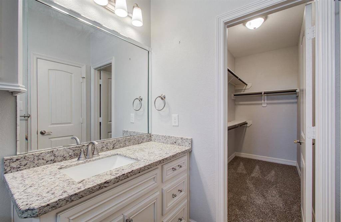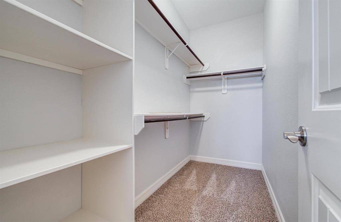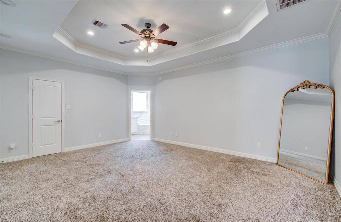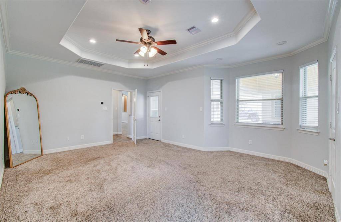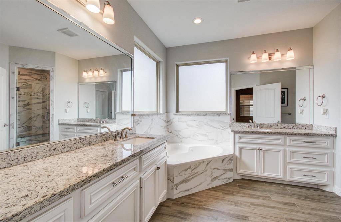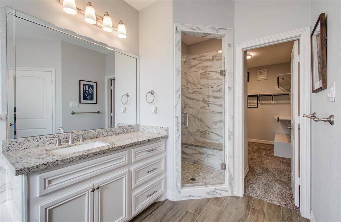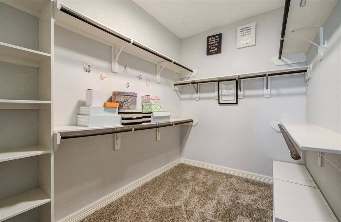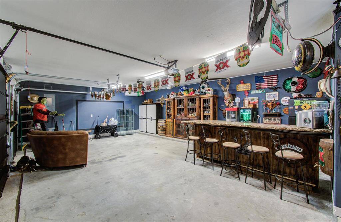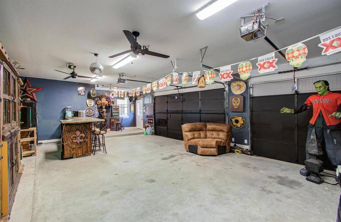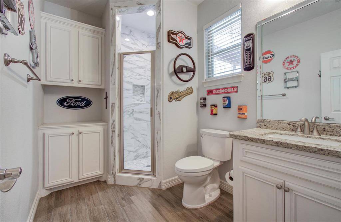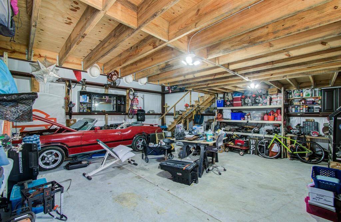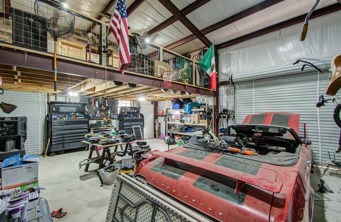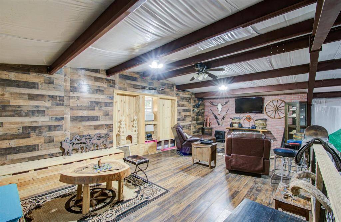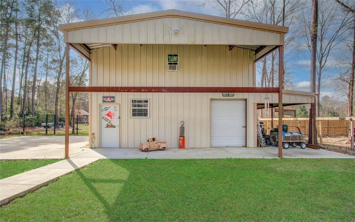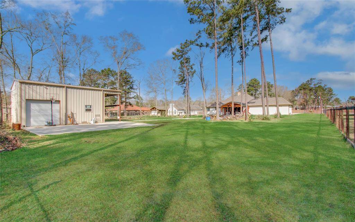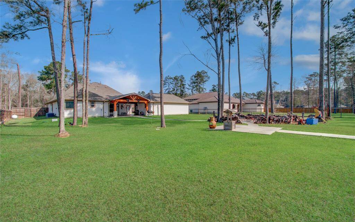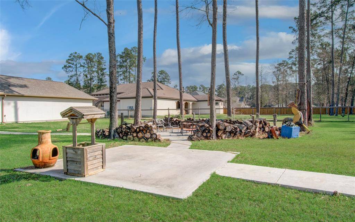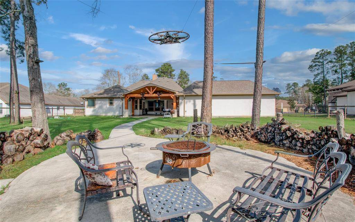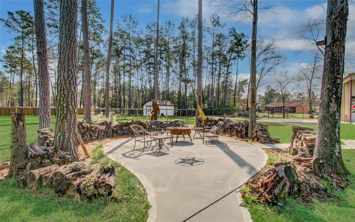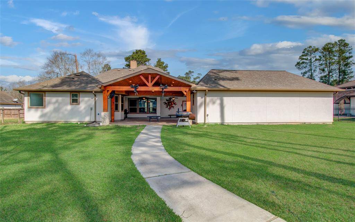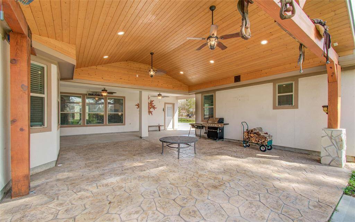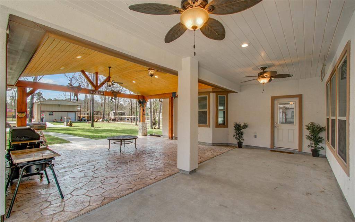19502 Nasas Drive, Houston, Texas 77365
$715,000
4 Beds
4 Full / 1 Half Baths
Single-Family
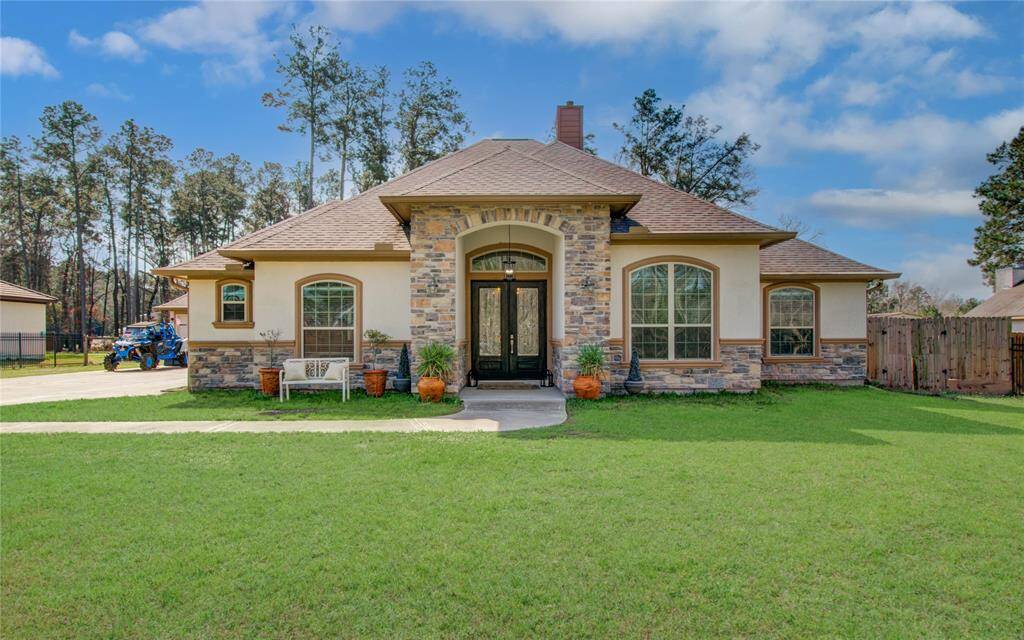

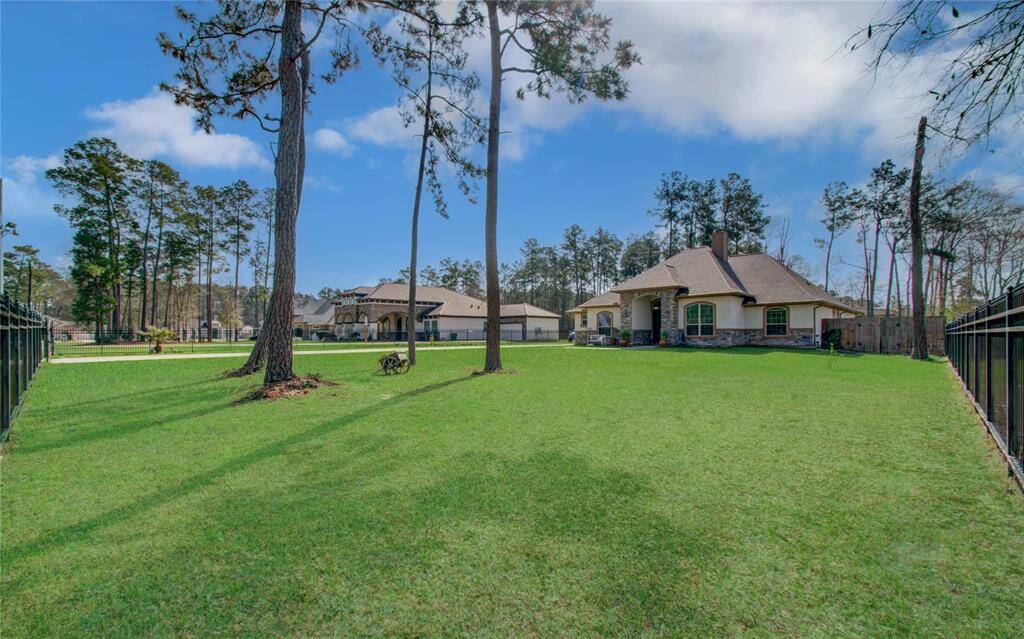
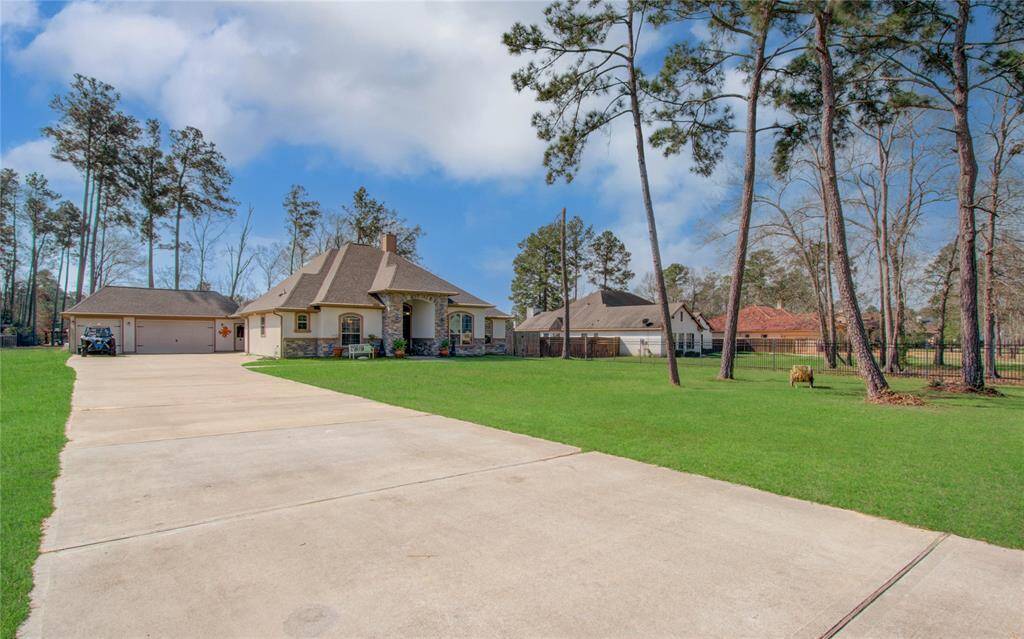
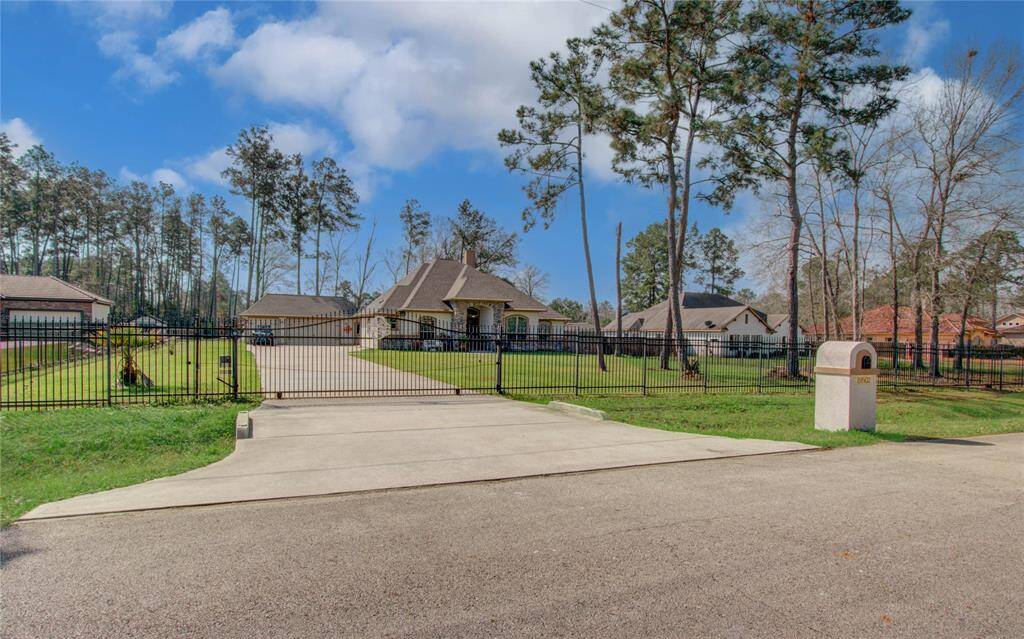
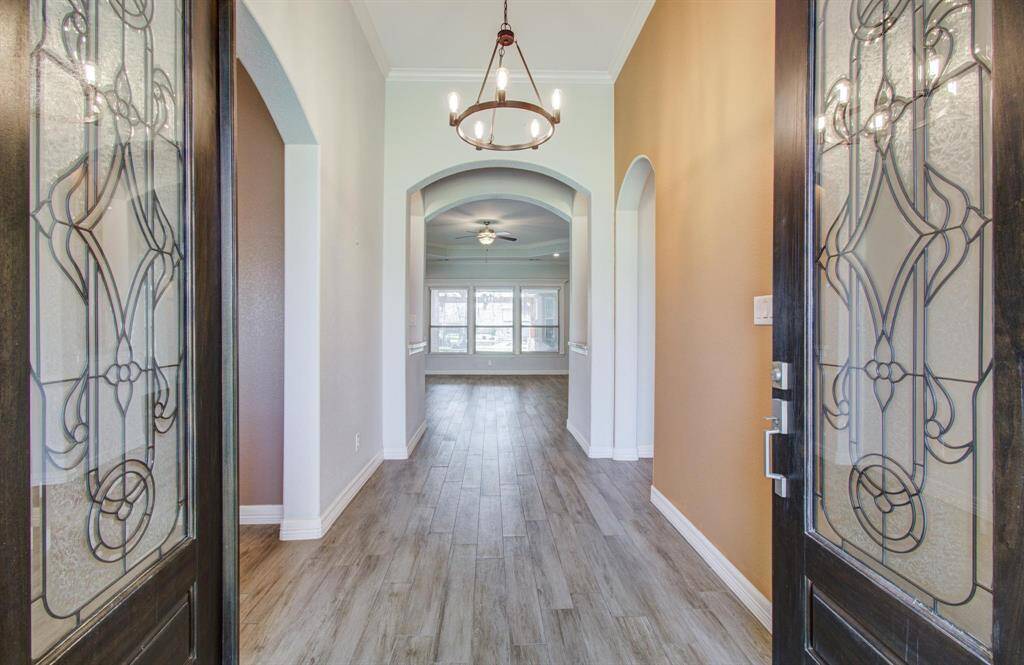
Request More Information
About 19502 Nasas Drive
Stunning 1-Story Home on 1 Acre in Riverwalk Subdivision!
Nestled in the highly sought-after Riverwalk Subdivision, this beautiful 4-bed, 4.5-bath home offers comfort, style, and functionality. The primary suite features a cozy reading nook, luxurious ensuite with double sinks, jetted tub, separate shower, and his-and-hers walk-in closets. The walkthrough kitchen seamlessly connects the formal dining and breakfast area—perfect for gatherings.
Enjoy outdoor living with a fully fenced yard, covered patio, and firepit area. A 3-car detached garage and large metal workshop with loft, pre-wired and ready for hookup, provide ideal space for hobbies or storage. Additional paved areas offer ample parking.
Located in a serene community with a private lake and walking trail, this home is the perfect blend of elegance and practicality. Don’t miss this rare opportunity!
Highlights
19502 Nasas Drive
$715,000
Single-Family
2,846 Home Sq Ft
Houston 77365
4 Beds
4 Full / 1 Half Baths
43,560 Lot Sq Ft
General Description
Taxes & Fees
Tax ID
83490510300
Tax Rate
1.8915%
Taxes w/o Exemption/Yr
$12,276 / 2024
Maint Fee
Yes / $420 Annually
Maintenance Includes
Courtesy Patrol, Grounds, Other, Recreational Facilities
Room/Lot Size
Living
20 x 20
Breakfast
17 x 10
1st Bed
20 x 15
2nd Bed
15 x 13
3rd Bed
13 x 16
4th Bed
13 x 13
Interior Features
Fireplace
1
Floors
Carpet, Tile
Heating
Central Gas, Propane
Cooling
Central Electric, Central Gas
Connections
Gas Dryer Connections, Washer Connections
Bedrooms
2 Bedrooms Down, Primary Bed - 1st Floor
Dishwasher
Yes
Range
Yes
Disposal
Yes
Microwave
Yes
Oven
Double Oven
Energy Feature
Attic Vents, Ceiling Fans, Digital Program Thermostat, Energy Star Appliances, High-Efficiency HVAC, Insulation - Blown Fiberglass, Insulation - Other
Interior
Crown Molding, Fire/Smoke Alarm, High Ceiling, Prewired for Alarm System, Window Coverings
Loft
Maybe
Exterior Features
Foundation
Slab
Roof
Composition
Exterior Type
Stone, Stucco
Water Sewer
Other Water/Sewer, Septic Tank
Exterior
Back Yard, Back Yard Fenced, Exterior Gas Connection, Fully Fenced, Patio/Deck, Storage Shed, Workshop
Private Pool
No
Area Pool
No
Lot Description
Cleared
New Construction
No
Listing Firm
Schools (NEWCAN - 39 - New Caney)
| Name | Grade | Great School Ranking |
|---|---|---|
| Sorters Mill Elem | Elementary | 6 of 10 |
| White Oak Middle (New Caney) | Middle | 3 of 10 |
| Porter High (New Caney) | High | 4 of 10 |
School information is generated by the most current available data we have. However, as school boundary maps can change, and schools can get too crowded (whereby students zoned to a school may not be able to attend in a given year if they are not registered in time), you need to independently verify and confirm enrollment and all related information directly with the school.

