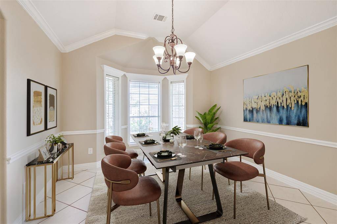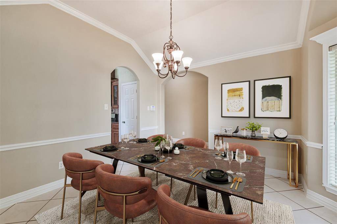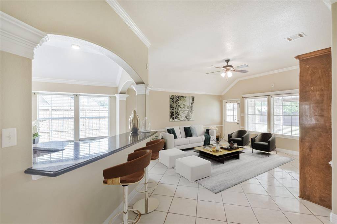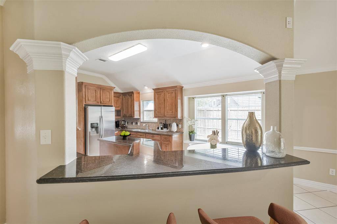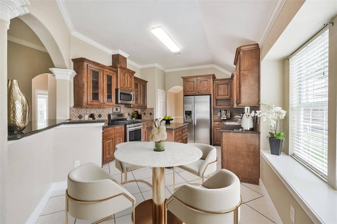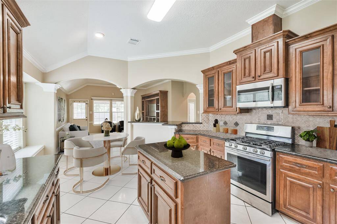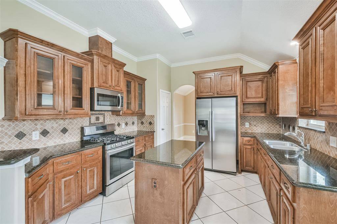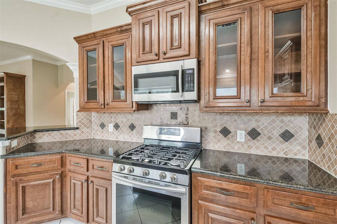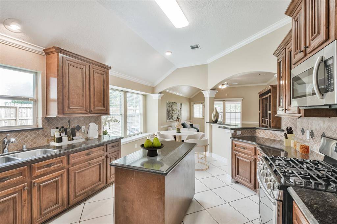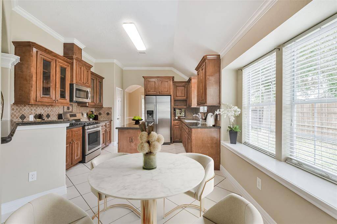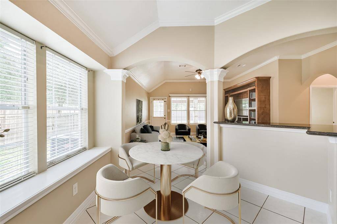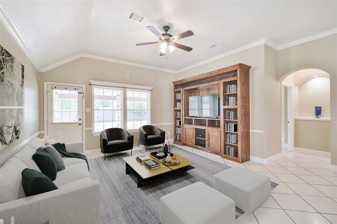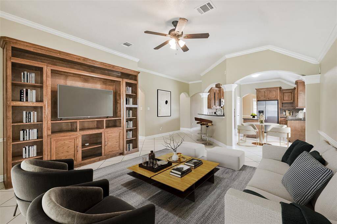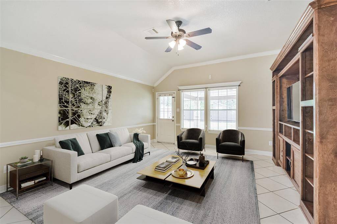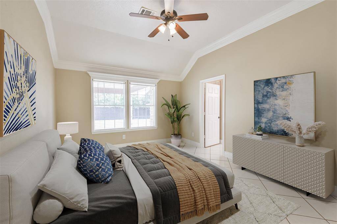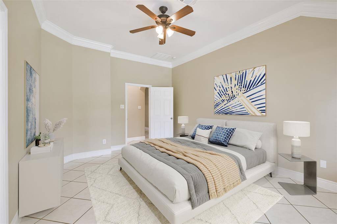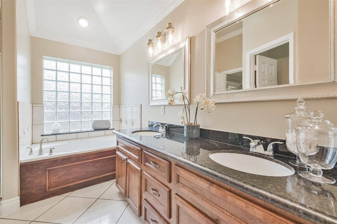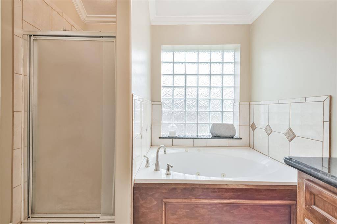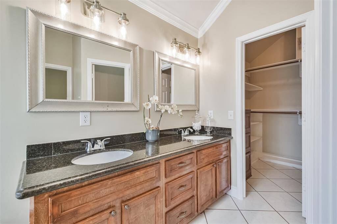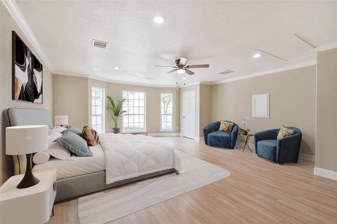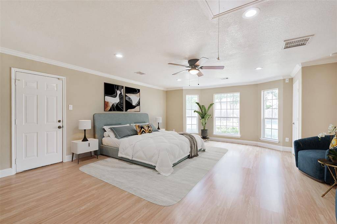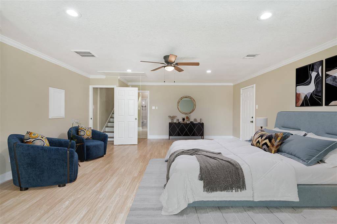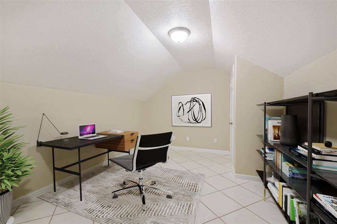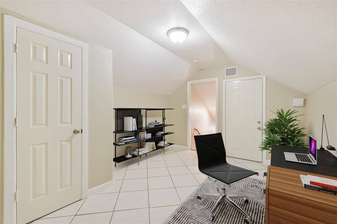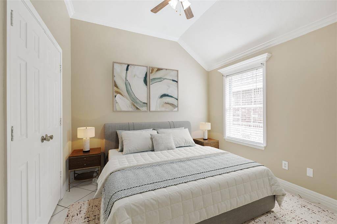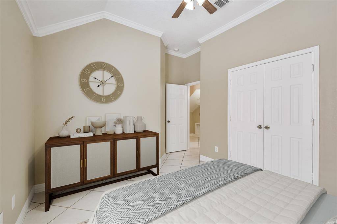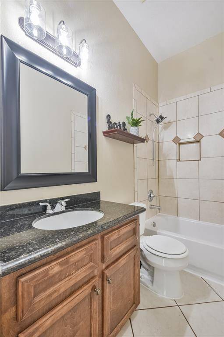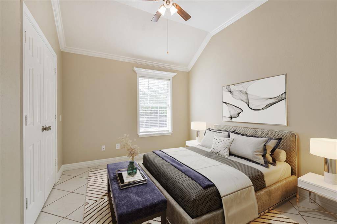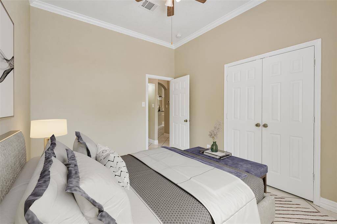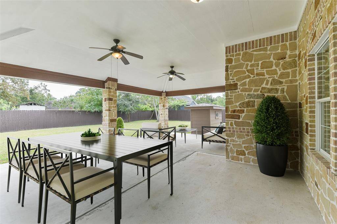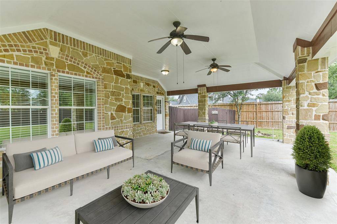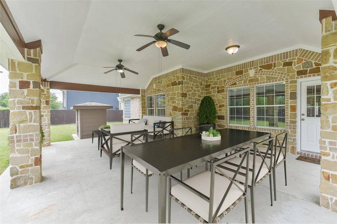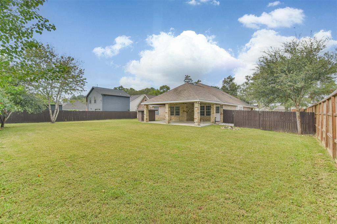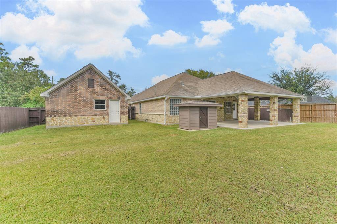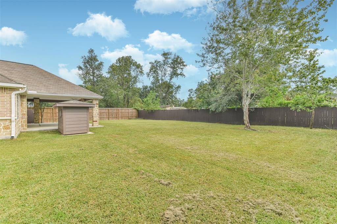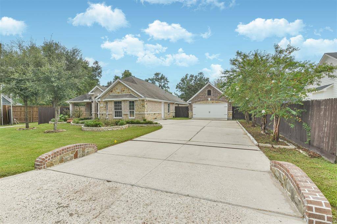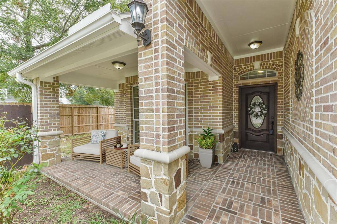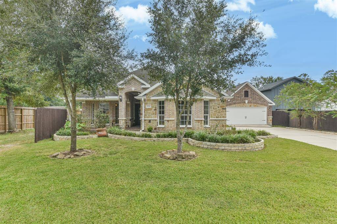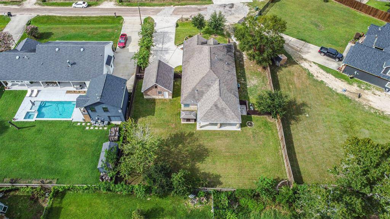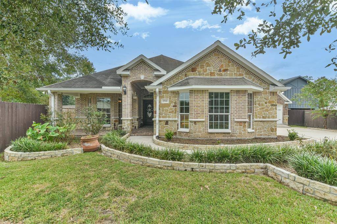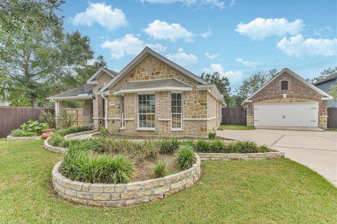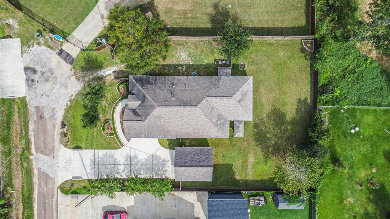19946 S. Plantation Estates Drive, Houston, Texas 77365
This Property is Off-Market
4 Beds
2 Full Baths
Single-Family
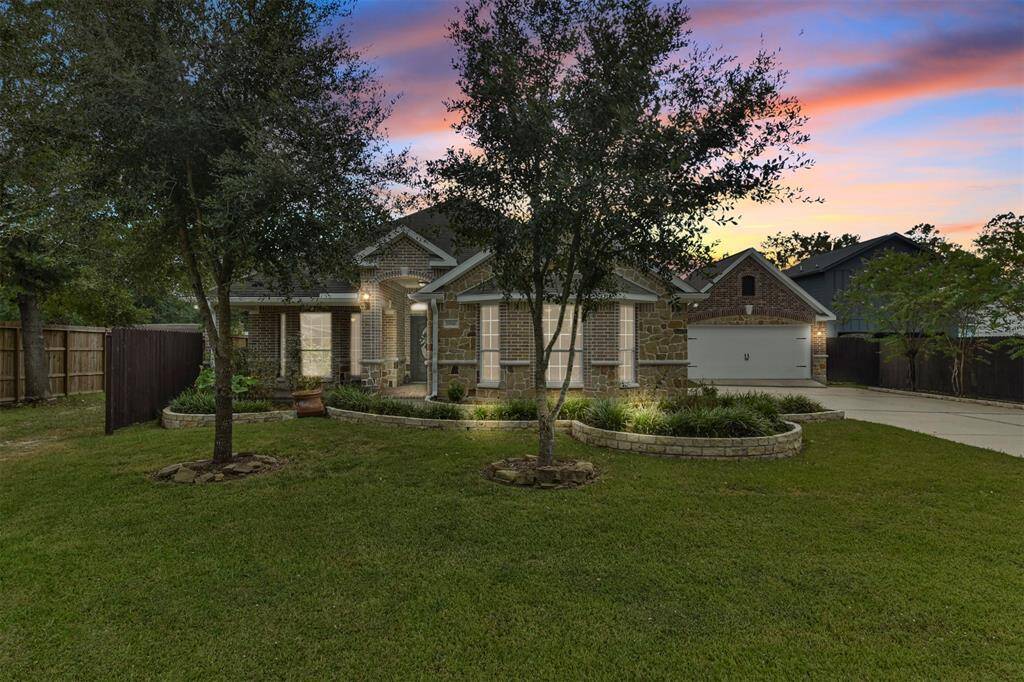

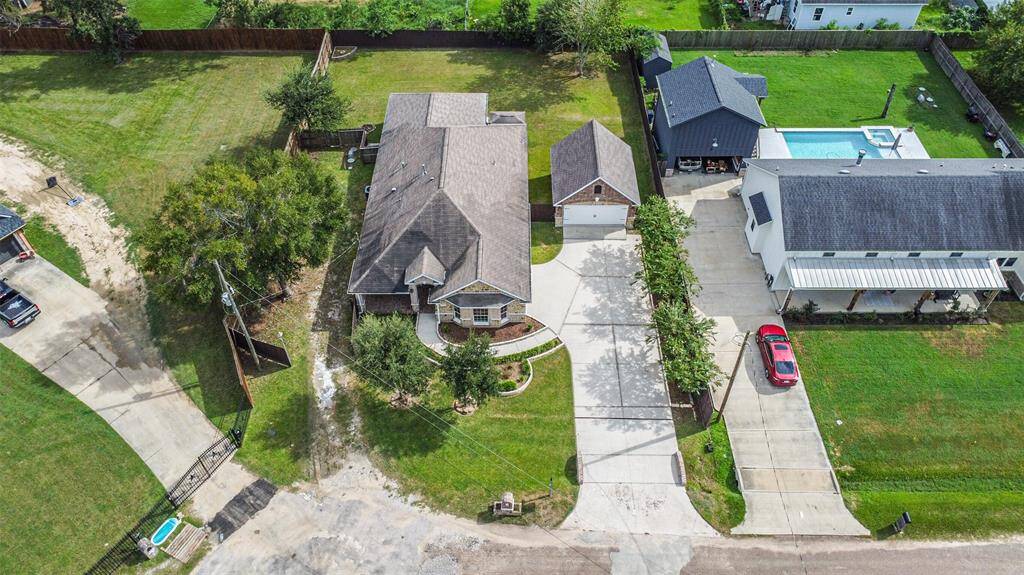
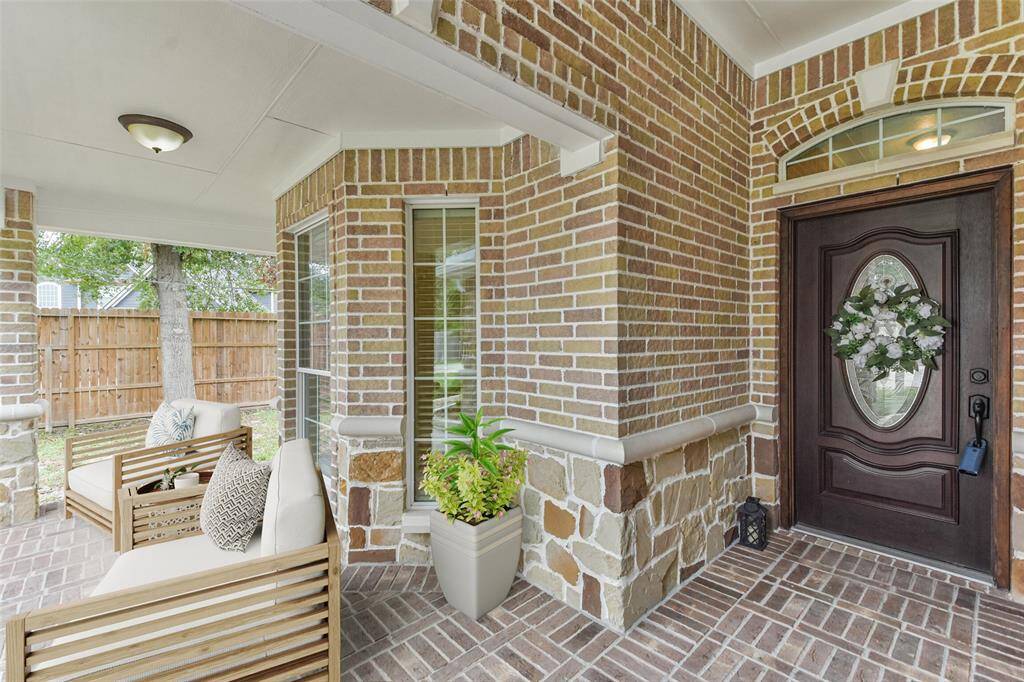
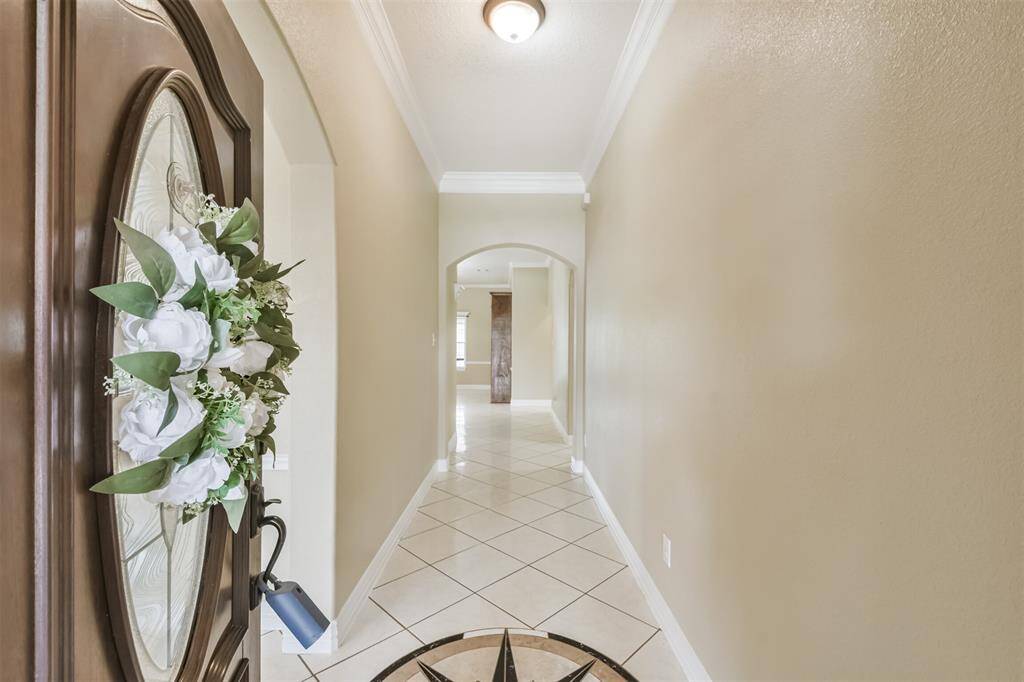
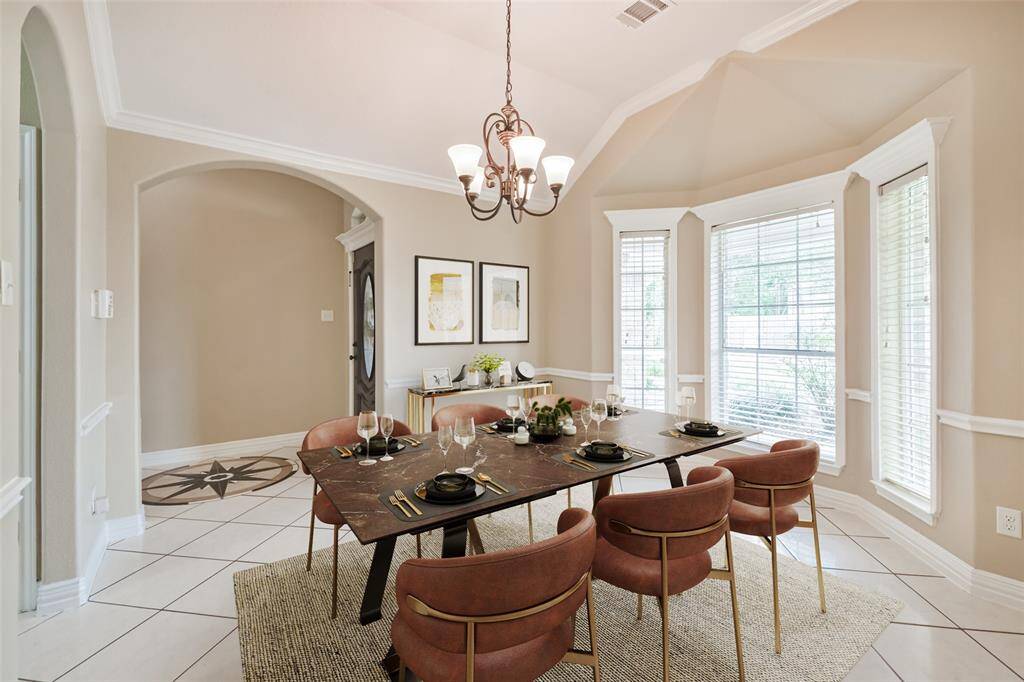
Get Custom List Of Similar Homes
About 19946 S. Plantation Estates Drive
Custom built single-story home, exuding charm with its beautiful brick and stone elevation, nestled on a 0.413-acre lot. Chef’s eat-in island kitchen, featuring 42" custom solid wood cabinetry, stainless steel appliances, expansive granite countertops, and a breakfast bar. The kitchen seamlessly flows into the living room. This home offers two primary bedrooms. One showcases a private en-suite bath complete with a walk-in shower, soaking tub, dual sinks, framed mirrors, granite countertops, and a walk-in closet. The second primary bedroom can double as a game room. Additionally, there’s a formal dining room, two more bedrooms, and another full bath all on the main floor. Upstairs, a versatile bonus area is ideal for a home office. Step outside to the spacious backyard, featuring a large covered patio, perfect for outdoor entertaining or adding a pool. With a low tax rate, no HOA, and no restrictions, this home offers both beauty and freedom.
Highlights
19946 S. Plantation Estates Drive
$374,000
Single-Family
2,336 Home Sq Ft
Houston 77365
4 Beds
2 Full Baths
17,990 Lot Sq Ft
General Description
Taxes & Fees
Tax ID
80640206500
Tax Rate
1.8779%
Taxes w/o Exemption/Yr
$6,021 / 2023
Maint Fee
No
Room/Lot Size
Dining
13x12
Kitchen
12x10
Breakfast
9x7
5th Bed
16x12
Interior Features
Fireplace
No
Floors
Tile
Heating
Central Electric
Cooling
Central Electric
Connections
Electric Dryer Connections, Gas Dryer Connections, Washer Connections
Bedrooms
2 Bedrooms Down, Primary Bed - 1st Floor
Dishwasher
No
Range
Yes
Disposal
Yes
Microwave
Yes
Oven
Gas Oven
Interior
Alarm System - Owned, Crown Molding, Fire/Smoke Alarm, High Ceiling, Prewired for Alarm System, Window Coverings
Loft
Maybe
Exterior Features
Foundation
Slab
Roof
Composition
Exterior Type
Brick, Cement Board, Stone
Water Sewer
Public Water, Septic Tank
Exterior
Covered Patio/Deck, Patio/Deck, Storage Shed
Private Pool
No
Area Pool
No
Lot Description
Subdivision Lot
New Construction
No
Listing Firm
Schools (NEWCAN - 39 - New Caney)
| Name | Grade | Great School Ranking |
|---|---|---|
| Brookwood Forest Elem | Elementary | None of 10 |
| Woodridge Forest Middle | Middle | 4 of 10 |
| West Fork High | High | None of 10 |
School information is generated by the most current available data we have. However, as school boundary maps can change, and schools can get too crowded (whereby students zoned to a school may not be able to attend in a given year if they are not registered in time), you need to independently verify and confirm enrollment and all related information directly with the school.

