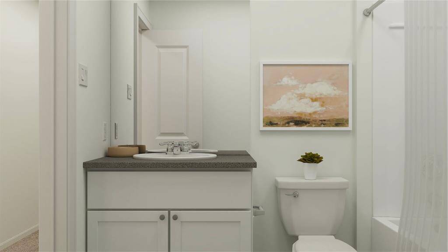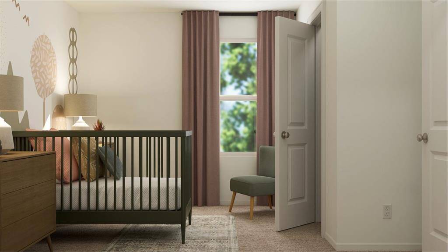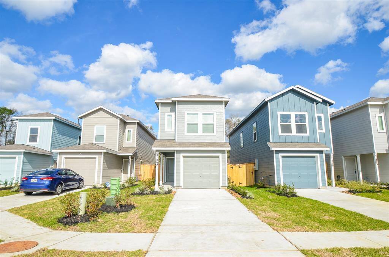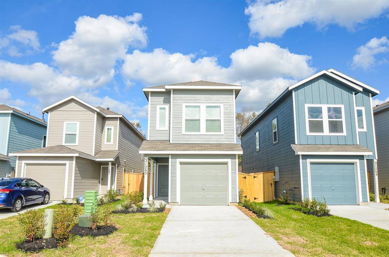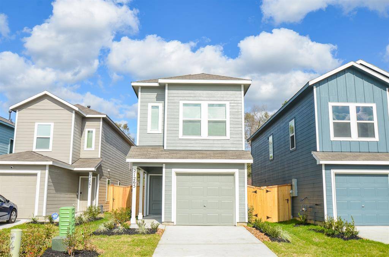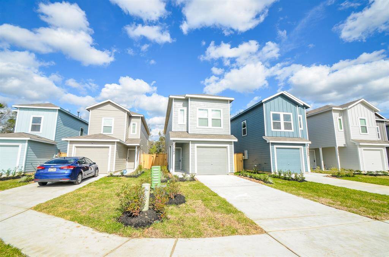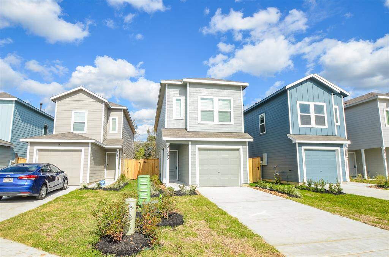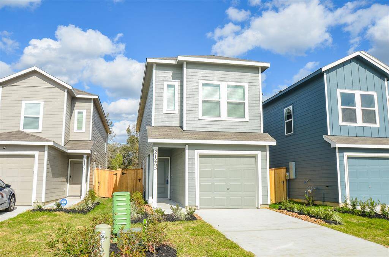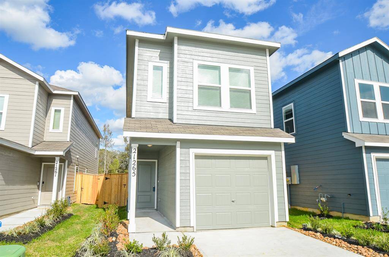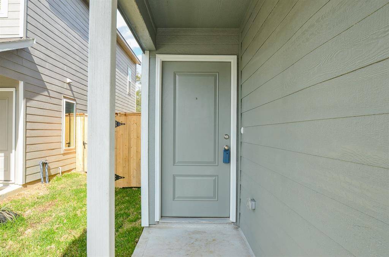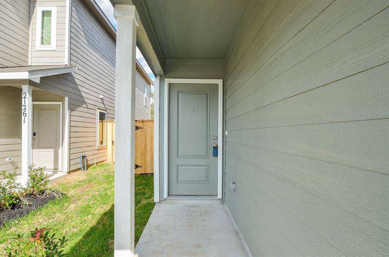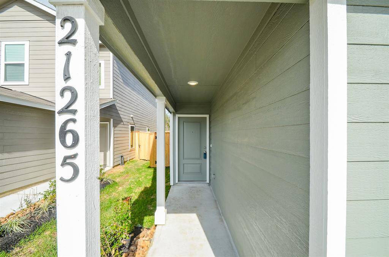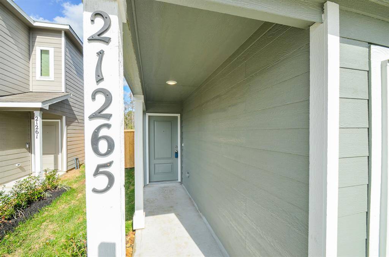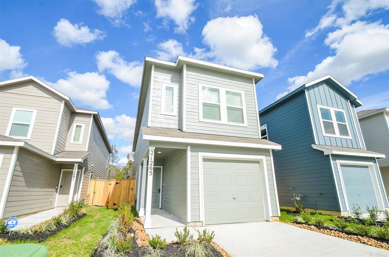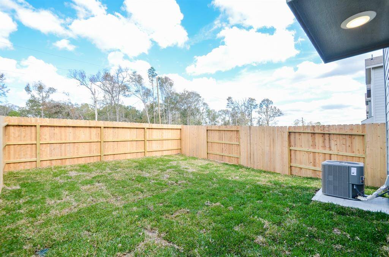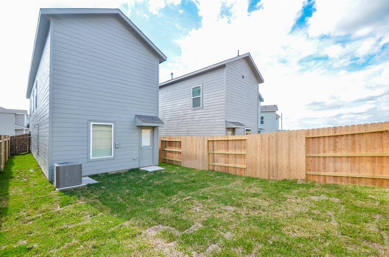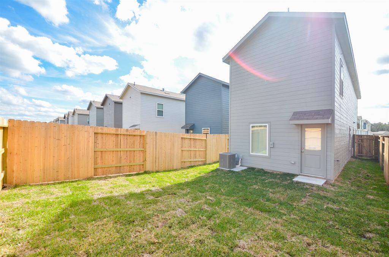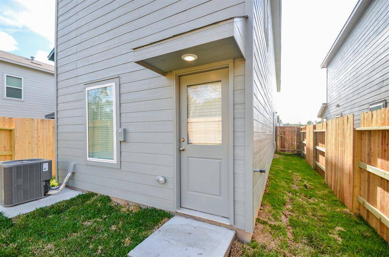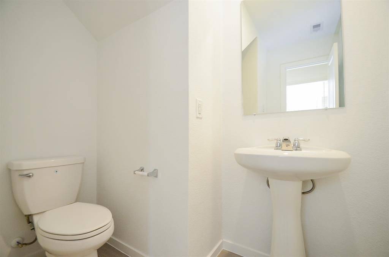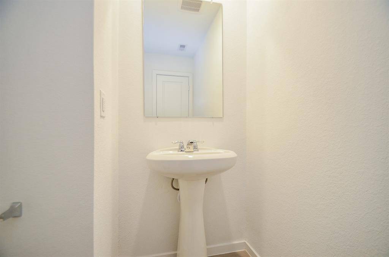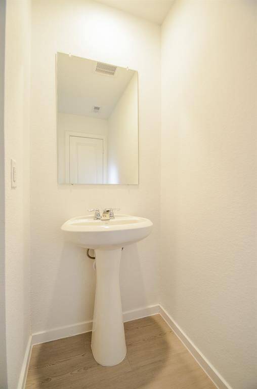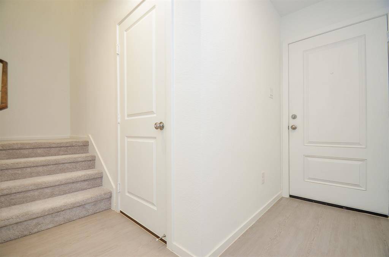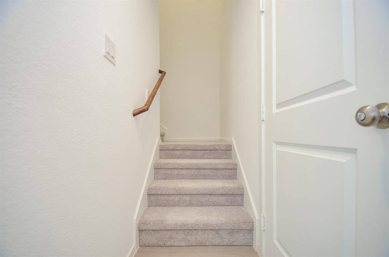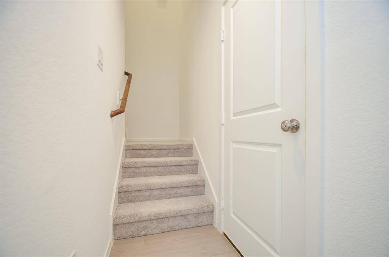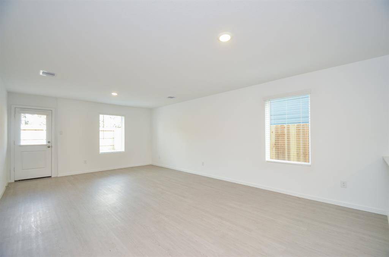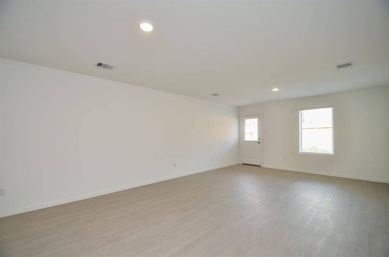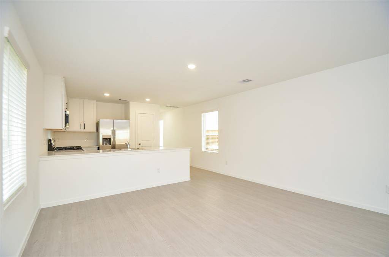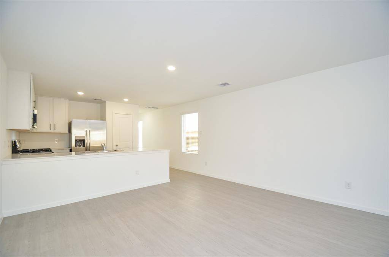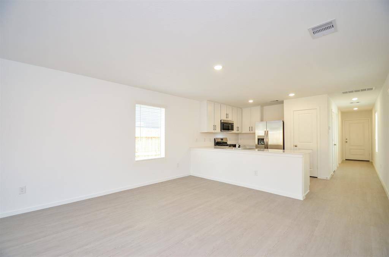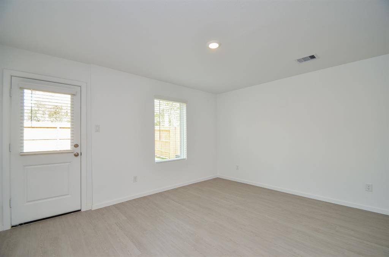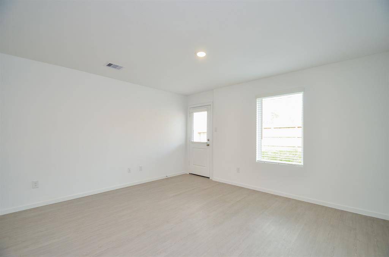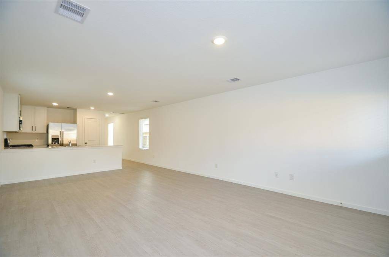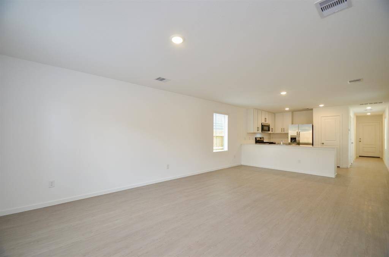21265 Carosella Drive, Houston, Texas 77357
$1,700
4 Beds
2 Full / 1 Half Baths
Single-Family
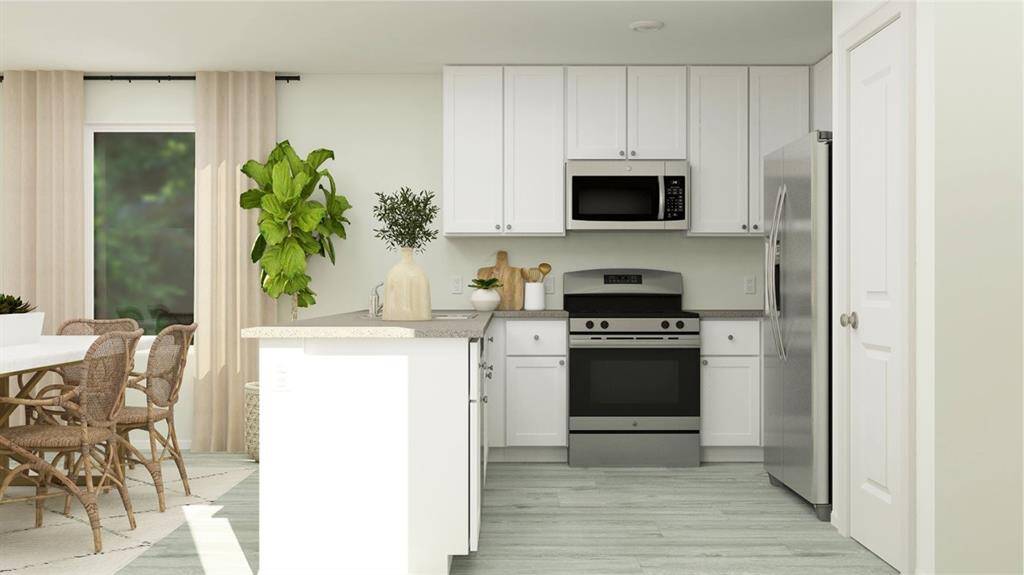





Request More Information
About 21265 Carosella Drive
Cibola Plan in Tavola West – Where Modern Living Meets Comfort.
Discover the Cibola plan from Lennar’s Wellton Collection, showcasing the stylish Elevation "D" in the vibrant and fast-growing Tavola community. Designed with renters in mind, this thoughtfully crafted two-story home offers modern convenience, spacious living, and a touch of elegance.
The open-concept main floor seamlessly integrates the fully equipped kitchen, dining, and living areas, maximizing the home’s functionality and creating the perfect space for relaxation and entertainment. A rear door leads to the backyard, providing a private retreat for outdoor enjoyment.
The community features a community clubhouse for social gatherings, a resort-style swimming pool for relaxation and miles of greenbelts and walking trails for outdoor activities.
It is conveniently located near Highway 69 just minutes away from Big Rivers Waterpark, Valley Ranch Town Center, a Cinemark theater and lots of dining options.
Highlights
21265 Carosella Drive
$1,700
Single-Family
1,535 Home Sq Ft
Houston 77357
4 Beds
2 Full / 1 Half Baths
General Description
Taxes & Fees
Tax ID
NA
Tax Rate
Unknown
Taxes w/o Exemption/Yr
Unknown
Maint Fee
No
Room/Lot Size
Dining
14 X 10
Kitchen
11 X 10
3rd Bed
14 X 12
5th Bed
10 X 9
Interior Features
Fireplace
No
Floors
Carpet, Wood
Countertop
Granite
Heating
Central Gas
Cooling
Central Electric
Connections
Electric Dryer Connections, Gas Dryer Connections, Washer Connections
Bedrooms
1 Bedroom Up, Primary Bed - 2nd Floor
Dishwasher
Yes
Range
Yes
Disposal
Maybe
Microwave
Yes
Oven
Electric Oven
Energy Feature
Attic Fan, Attic Vents, Ceiling Fans, Digital Program Thermostat, Energy Star Appliances, Energy Star/CFL/LED Lights, High-Efficiency HVAC, HVAC>13 SEER, HVAC>15 SEER, Insulated Doors, Insulated/Low-E windows, Insulation - Blown Cellulose, Insulation - Blown Fiberglass, Insulation - Spray-Foam, Other Energy Features, Tankless/On-Demand H2O Heater
Interior
Alarm System - Owned, Dryer Included, Fully Sprinklered, High Ceiling, Prewired for Alarm System, Refrigerator Included, Washer Included
Loft
Maybe
Exterior Features
Water Sewer
Public Sewer, Public Water
Exterior
Back Yard, Back Yard Fenced, Controlled Subdivision Access, Fenced, Subdivision Tennis Court, Trash Pick Up
Private Pool
No
Area Pool
No
Lot Description
Street, Subdivision Lot
New Construction
Yes
Listing Firm
Schools (NEWCAN - 39 - New Caney)
| Name | Grade | Great School Ranking |
|---|---|---|
| New Caney Elem | Elementary | 4 of 10 |
| Keefer Crossing Middle | Middle | 2 of 10 |
| New Caney High | High | 3 of 10 |
School information is generated by the most current available data we have. However, as school boundary maps can change, and schools can get too crowded (whereby students zoned to a school may not be able to attend in a given year if they are not registered in time), you need to independently verify and confirm enrollment and all related information directly with the school.











