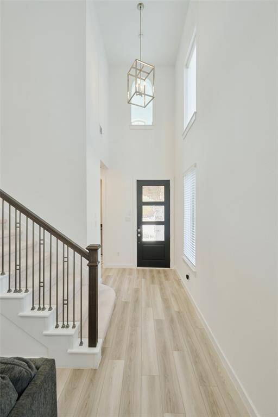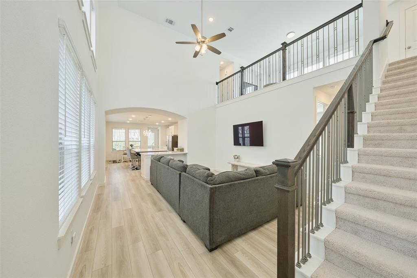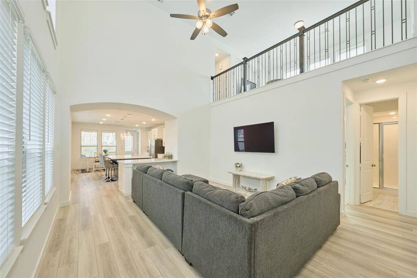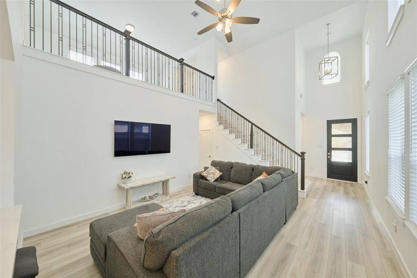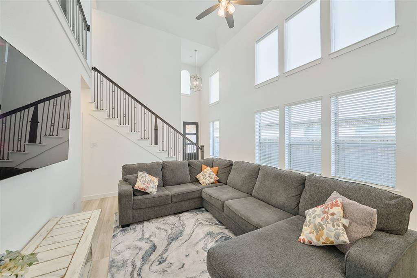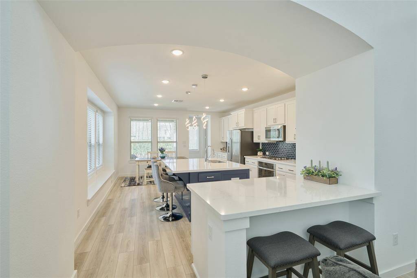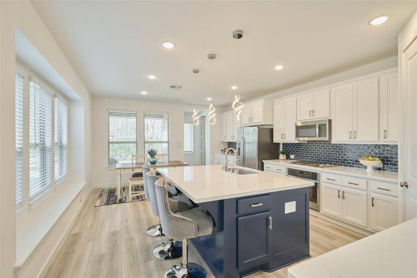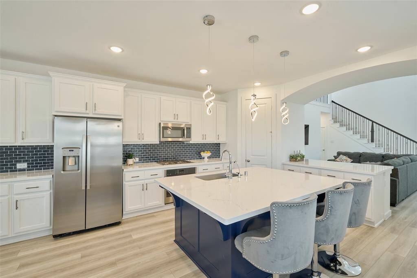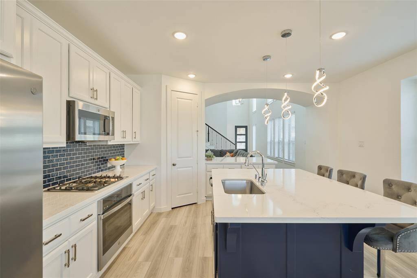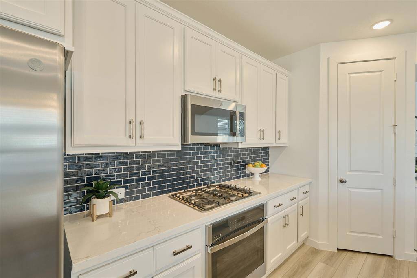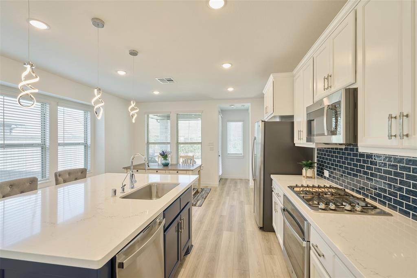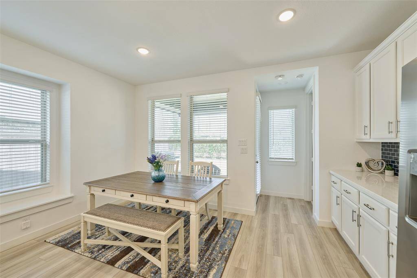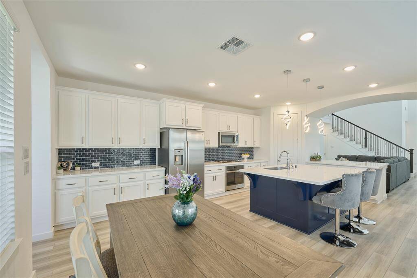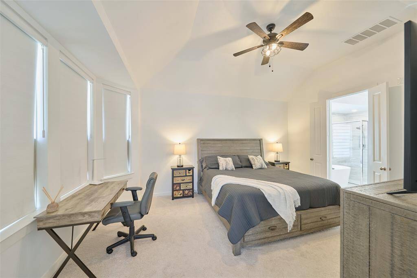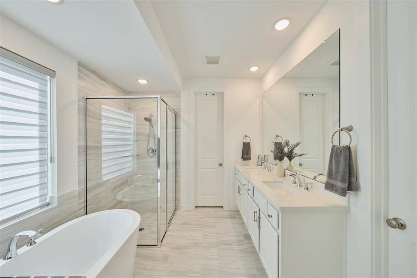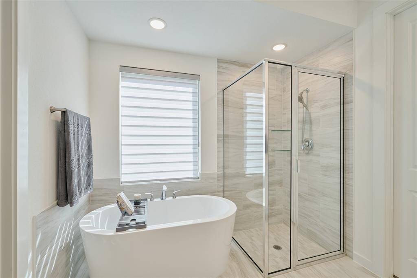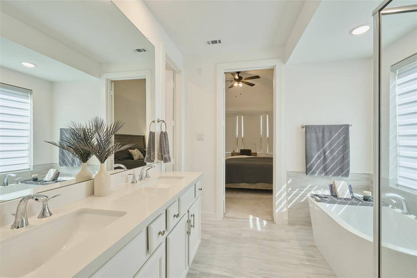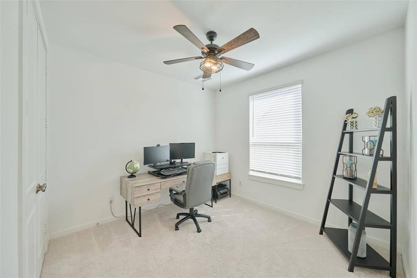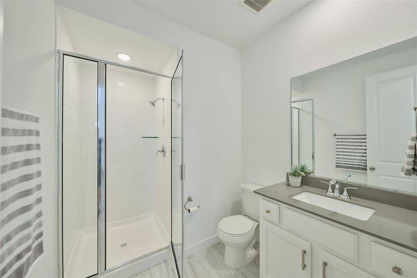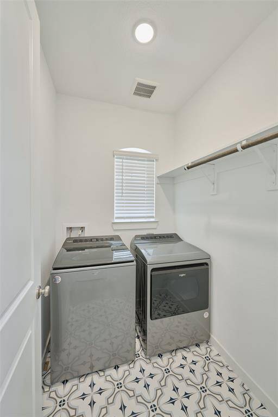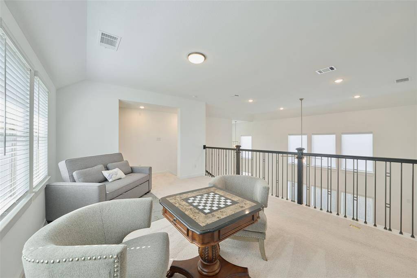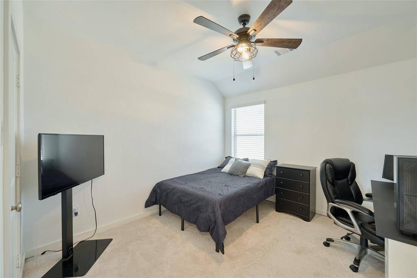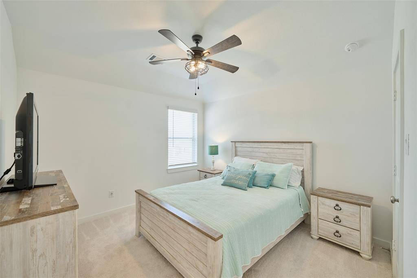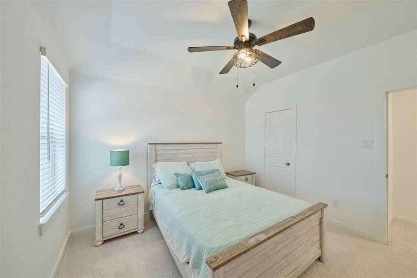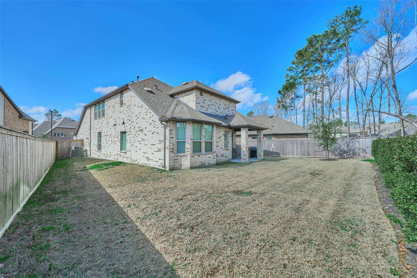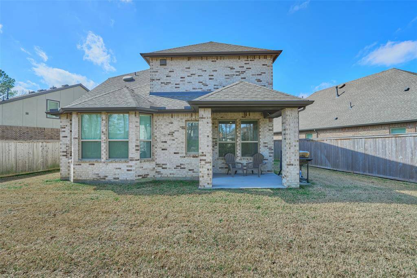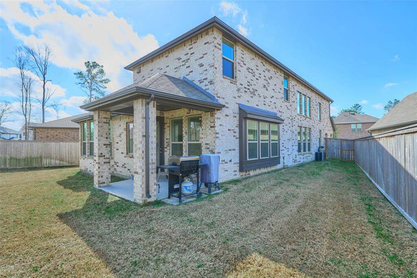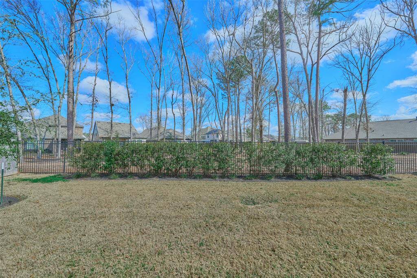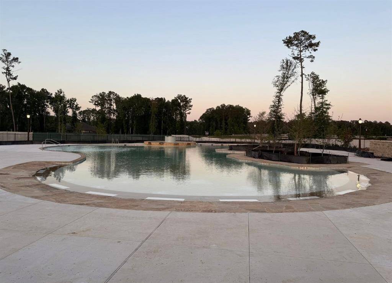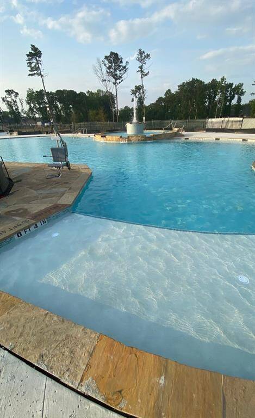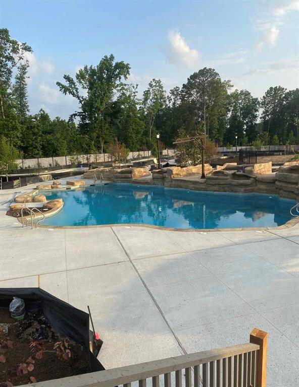21500 Jordan Pond Ridge, Houston, Texas 77365
$454,900
4 Beds
3 Full Baths
Single-Family
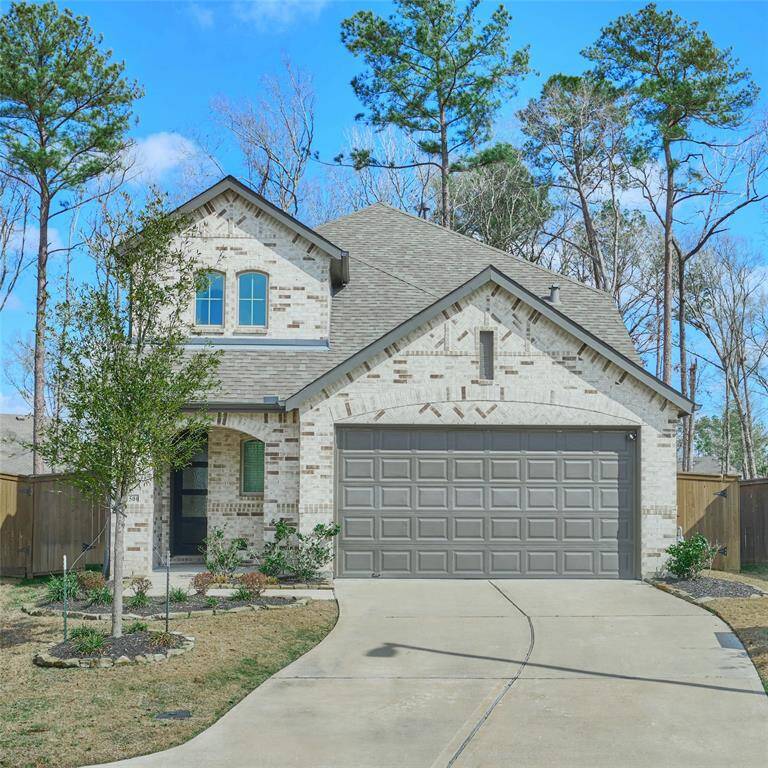


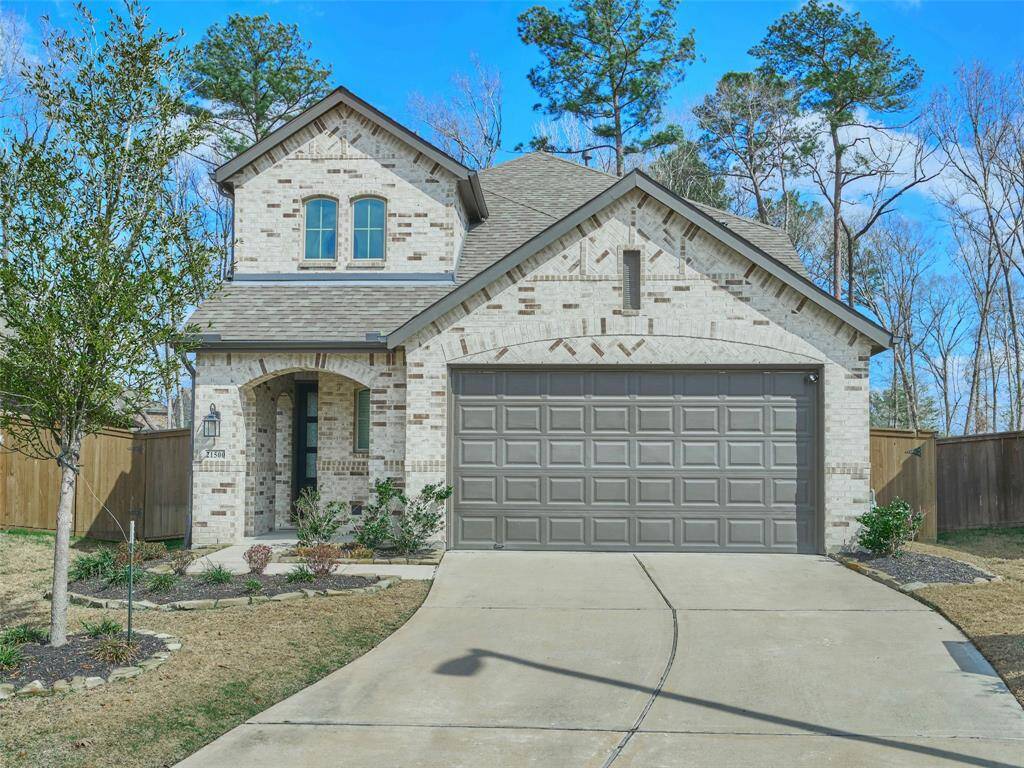

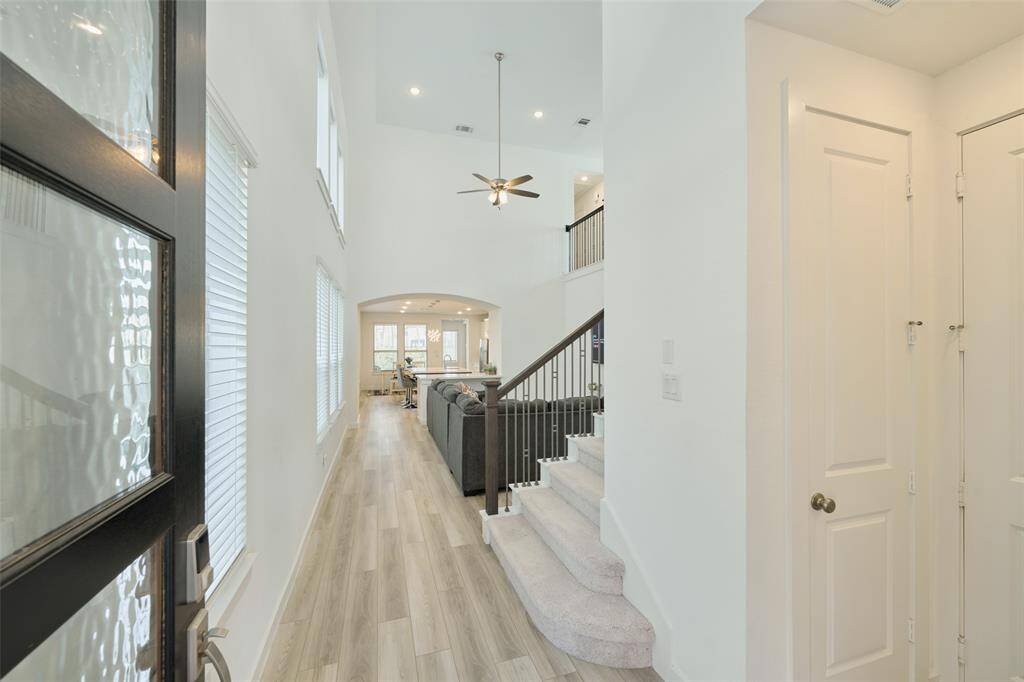
Request More Information
About 21500 Jordan Pond Ridge
Like-BRAND NEW HOME! Located on an oversized lot with no back-yard neighbors, this is an incredible 2-story home w/open concept living that provides togetherness and a feeling of spaciousness from the soaring family room ceiling to the oversized windows allowing for abundant natural light. This home boasts an oversized kitchen with tons of cabinet & countertop space. The wrap around kitchen features an island & breakfast bar allowing for plenty of additional seating for guests. Primary suite w/Bay window sitting area, vaulted ceilings and a luxurious bath w/soaker tub. This home has many upgrades, from the whole-house water filtration w/reverse osmosis, full gutters, French drains and a full sprinkler system. Live in an award-winning community which includes 30 miles of trails, Mirror Lake, waterpark/lazy river, fitness center, pickleball courts. Highlands Elementary school to be opened 25-26 school year. Skip the construction hassle -this home is ready for you to move in today.
Highlights
21500 Jordan Pond Ridge
$454,900
Single-Family
2,368 Home Sq Ft
Houston 77365
4 Beds
3 Full Baths
6,695 Lot Sq Ft
General Description
Taxes & Fees
Tax ID
58290312501
Tax Rate
3.1415%
Taxes w/o Exemption/Yr
$6,138 / 2024
Maint Fee
Yes / $1,462 Annually
Maintenance Includes
Courtesy Patrol, Recreational Facilities
Room/Lot Size
Living
17x15
1st Bed
17x13
2nd Bed
11x10
3rd Bed
12x11
4th Bed
12x11
Interior Features
Fireplace
No
Floors
Stone, Vinyl Plank
Heating
Central Gas
Cooling
Central Electric
Connections
Electric Dryer Connections, Gas Dryer Connections
Bedrooms
1 Bedroom Up, 2 Bedrooms Down, Primary Bed - 1st Floor
Dishwasher
Yes
Range
Yes
Disposal
Yes
Microwave
Yes
Oven
Gas Oven
Energy Feature
Ceiling Fans, Digital Program Thermostat, Energy Star Appliances, Energy Star/CFL/LED Lights, HVAC>13 SEER, Insulated Doors, North/South Exposure, Tankless/On-Demand H2O Heater
Interior
Dryer Included, Fire/Smoke Alarm, High Ceiling, Refrigerator Included, Washer Included
Loft
Maybe
Exterior Features
Foundation
Slab
Roof
Composition
Exterior Type
Brick
Water Sewer
Public Sewer, Public Water, Water District
Exterior
Back Green Space, Covered Patio/Deck, Fully Fenced, Porch, Private Driveway, Side Yard, Subdivision Tennis Court
Private Pool
No
Area Pool
Yes
Lot Description
Other
New Construction
No
Front Door
South
Listing Firm
Schools (NEWCAN - 39 - New Caney)
| Name | Grade | Great School Ranking |
|---|---|---|
| Robert Crippen Elem | Elementary | 4 of 10 |
| White Oak Middle (New Caney) | Middle | 3 of 10 |
| Porter High (New Caney) | High | 4 of 10 |
School information is generated by the most current available data we have. However, as school boundary maps can change, and schools can get too crowded (whereby students zoned to a school may not be able to attend in a given year if they are not registered in time), you need to independently verify and confirm enrollment and all related information directly with the school.

