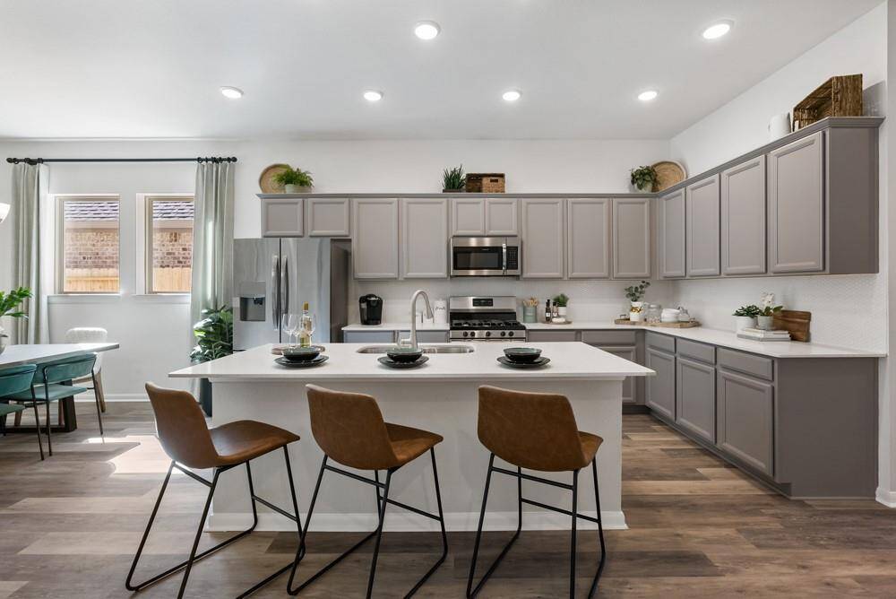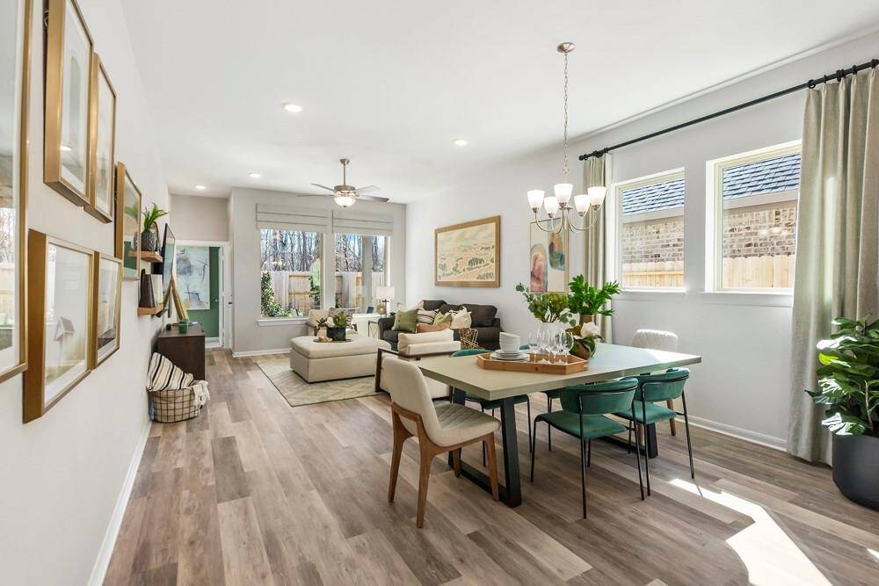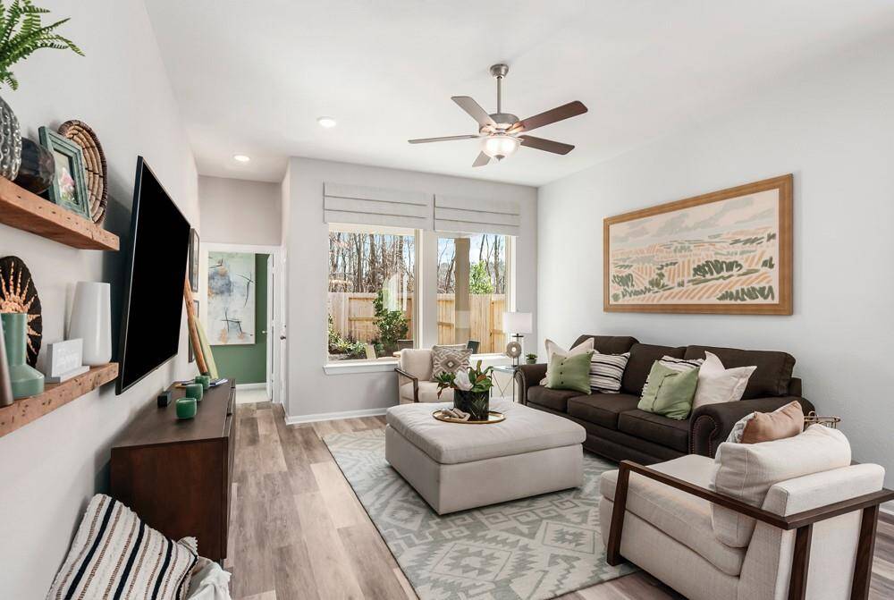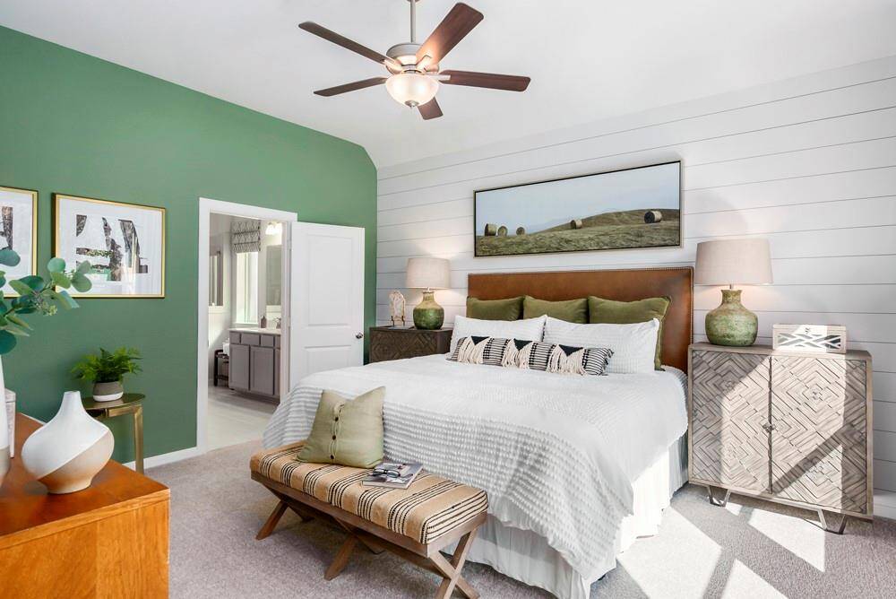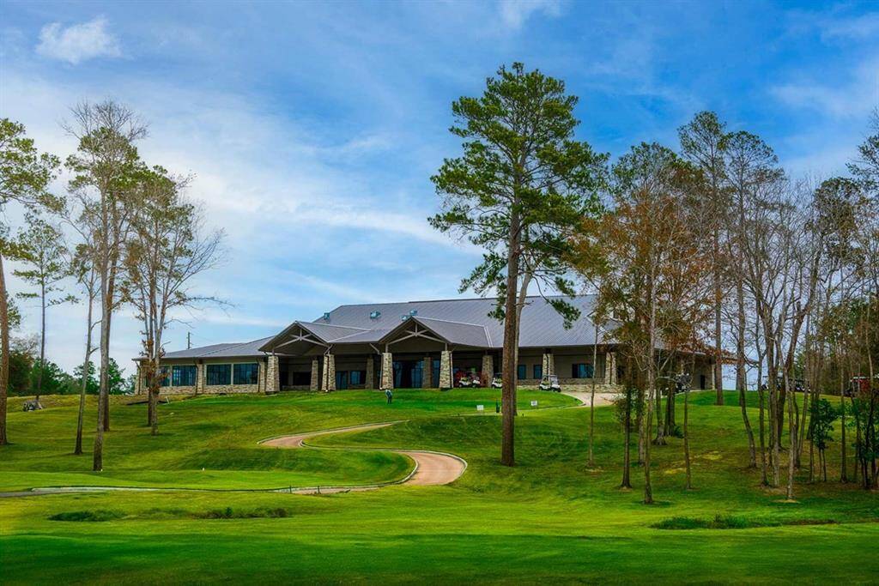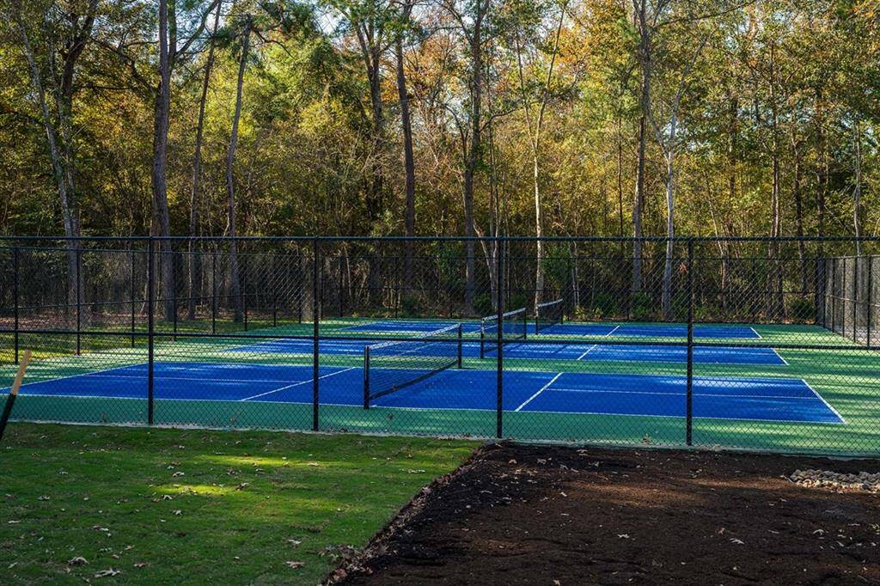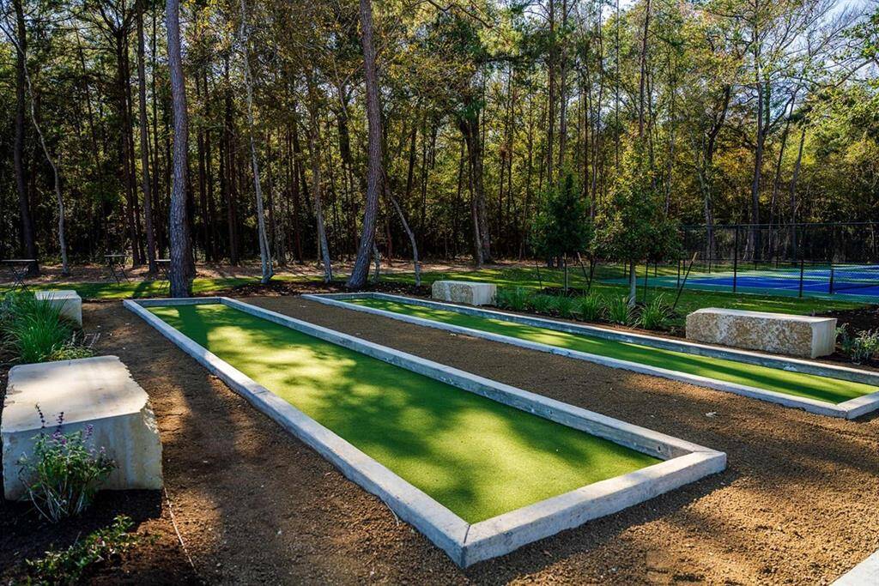21711 Grayson Highlands Way, Houston, Texas 77365
$375,000
3 Beds
2 Full Baths
Single-Family
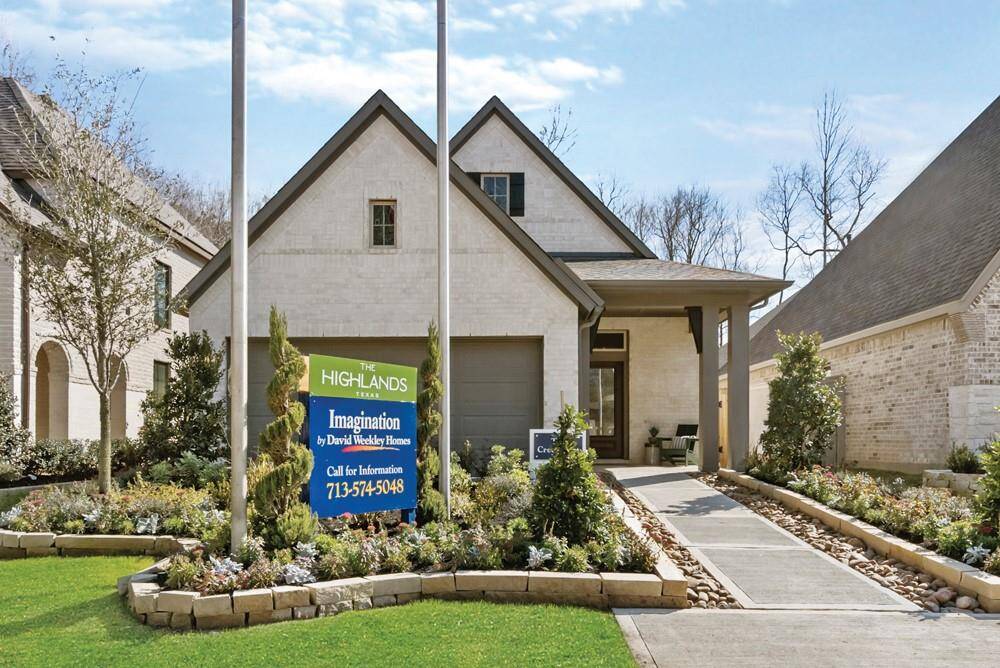

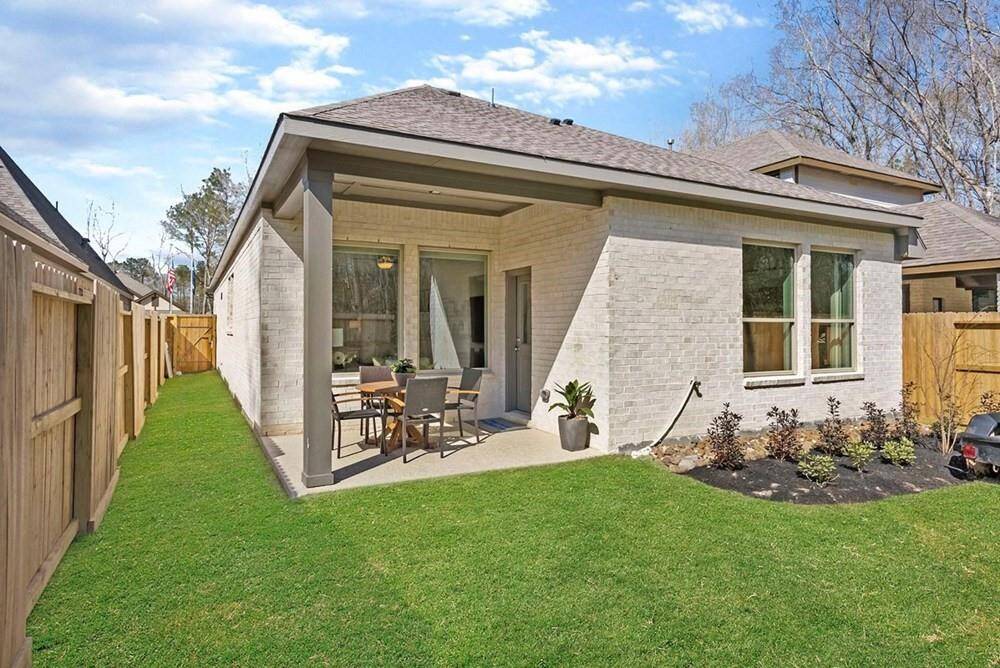
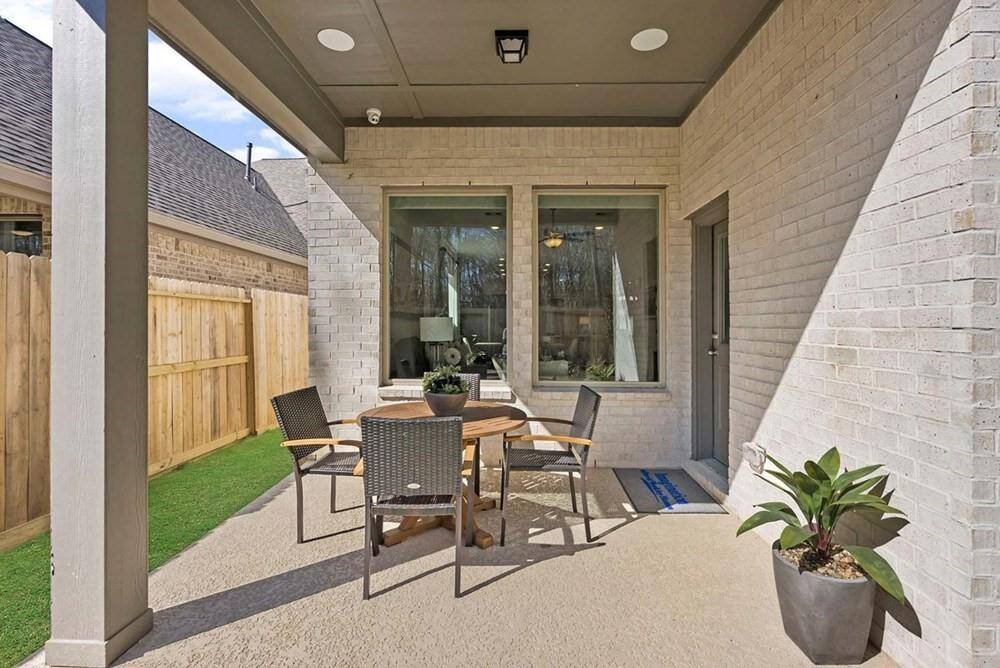
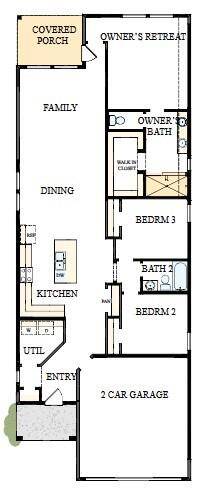
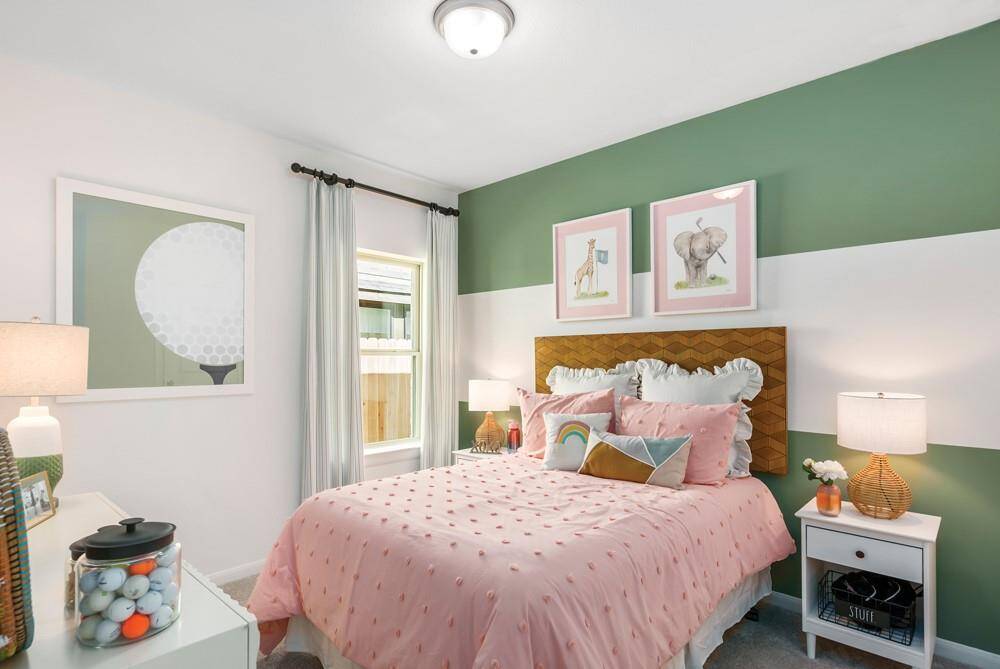
Request More Information
About 21711 Grayson Highlands Way
You've seen the model, now make it yours! Classic comforts and modern luxuries shine in The Creedmont floor plan by David Weekley Homes. Retire to the Owner’s Retreat, which includes a contemporary en suite bathroom and walk-in closet. Both junior bedrooms maximize privacy, personal space, and unique appeal. A versatile dining area complements the streamlined kitchen to make preparing and enjoying family meals memorable. All this affordable luxury located in The Highlands, 2024 Master Planned Community of the Year! The Highlands offers resort-style amenities facility with a beach entry pool, water slides and a lazy river. The preserve is a 200-acre reserve with beautiful lakes, pavilions and 30 miles of hiking and biking trails. Come see all the wonders that David Weekley Homes in The Highlands has to offer.
Highlights
21711 Grayson Highlands Way
$375,000
Single-Family
1,728 Home Sq Ft
Houston 77365
3 Beds
2 Full Baths
General Description
Taxes & Fees
Tax ID
58290009400
Tax Rate
2.93%
Taxes w/o Exemption/Yr
Unknown
Maint Fee
Yes / $1,280 Annually
Maintenance Includes
Clubhouse, Other, Recreational Facilities
Room/Lot Size
Dining
15x12
Kitchen
19x15
1st Bed
18x15
2nd Bed
11x10
3rd Bed
12x10
Interior Features
Fireplace
No
Floors
Carpet, Tile
Countertop
Silestone
Heating
Central Electric, Central Gas
Cooling
Central Electric
Bedrooms
2 Bedrooms Down, Primary Bed - 1st Floor
Dishwasher
Yes
Range
Yes
Disposal
Maybe
Microwave
Yes
Oven
Convection Oven
Energy Feature
Attic Vents, Ceiling Fans, Digital Program Thermostat, Energy Star Appliances, Energy Star/CFL/LED Lights, High-Efficiency HVAC, Insulated Doors, Insulated/Low-E windows, Insulation - Batt, Insulation - Blown Fiberglass, North/South Exposure, Other Energy Features
Loft
Maybe
Exterior Features
Foundation
Slab
Roof
Composition
Exterior Type
Brick, Cement Board, Stone
Water Sewer
Water District
Exterior
Back Yard, Back Yard Fenced, Covered Patio/Deck, Patio/Deck, Porch, Sprinkler System, Subdivision Tennis Court
Private Pool
No
Area Pool
Yes
Lot Description
Cul-De-Sac, In Golf Course Community, Subdivision Lot
New Construction
Yes
Front Door
West
Listing Firm
Schools (NEWCAN - 39 - New Caney)
| Name | Grade | Great School Ranking |
|---|---|---|
| Robert Crippen Elem | Elementary | 4 of 10 |
| White Oak Middle (New Caney) | Middle | 3 of 10 |
| Porter High (New Caney) | High | 4 of 10 |
School information is generated by the most current available data we have. However, as school boundary maps can change, and schools can get too crowded (whereby students zoned to a school may not be able to attend in a given year if they are not registered in time), you need to independently verify and confirm enrollment and all related information directly with the school.

