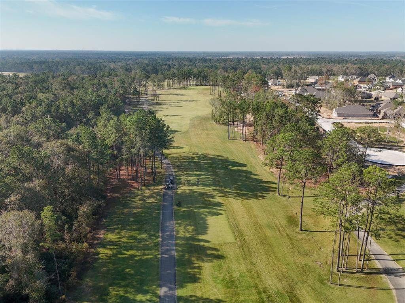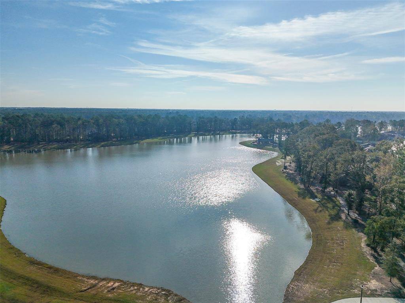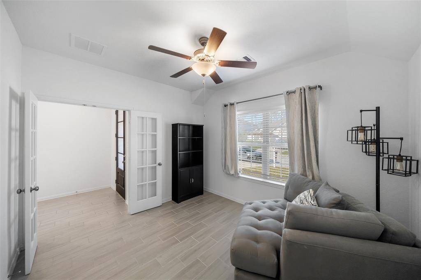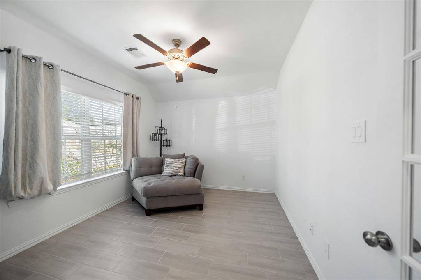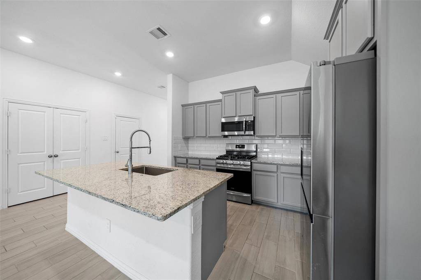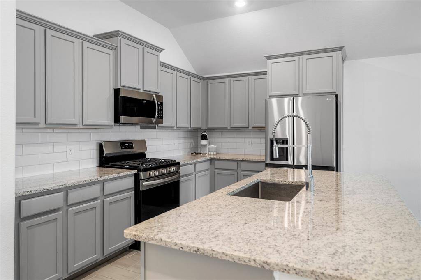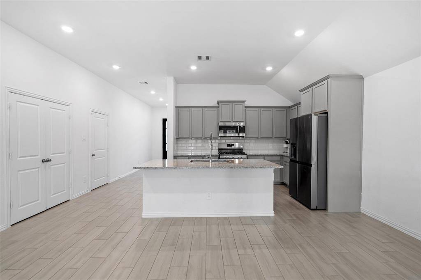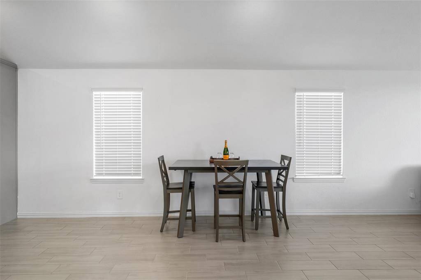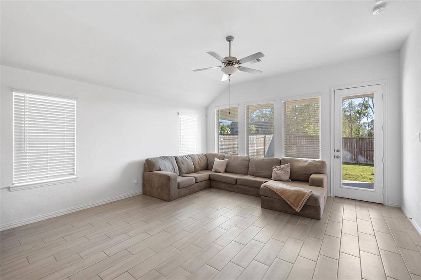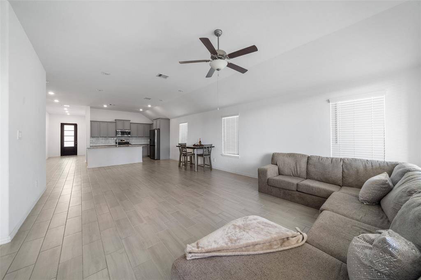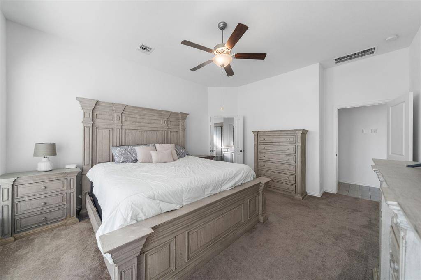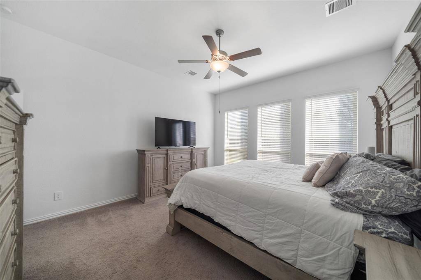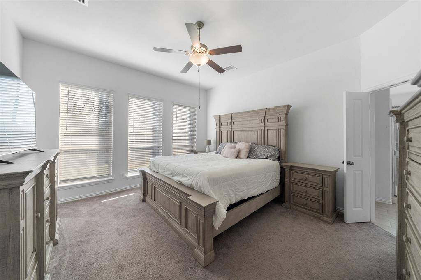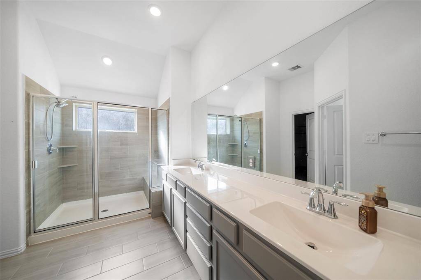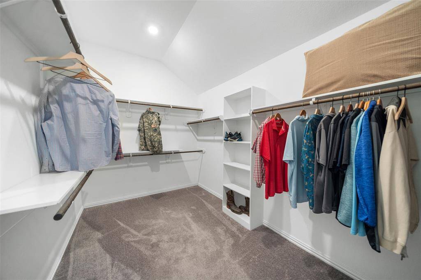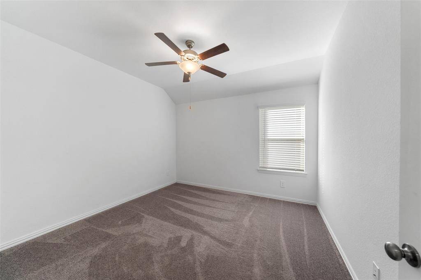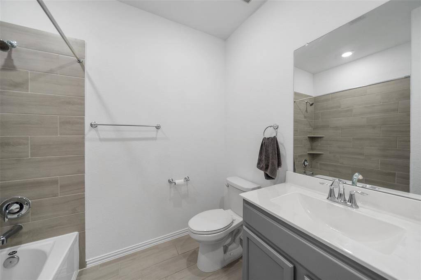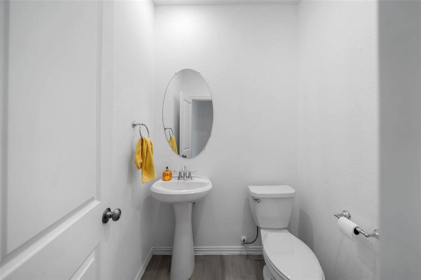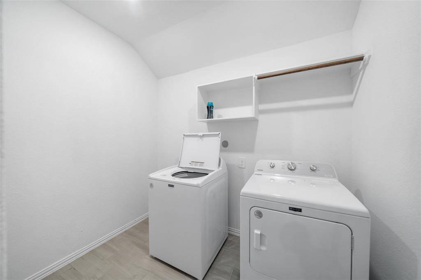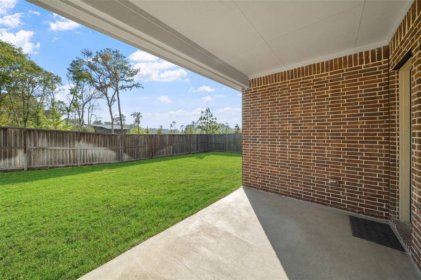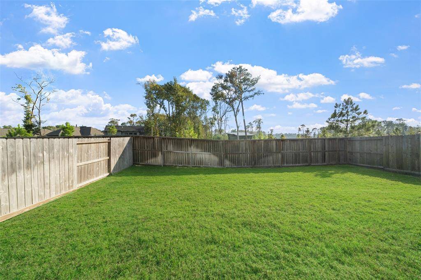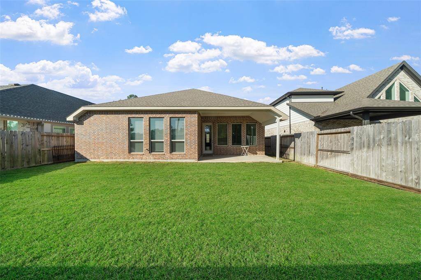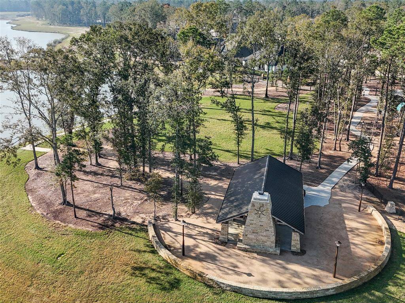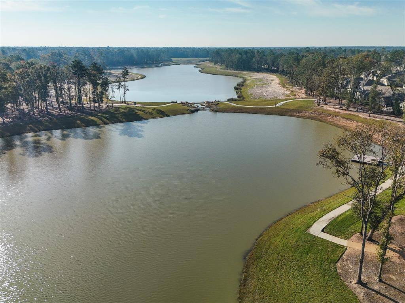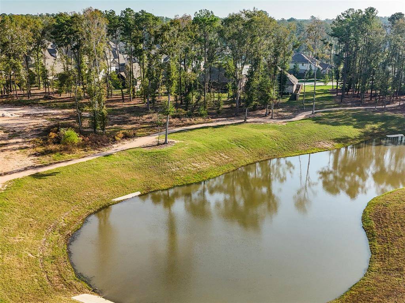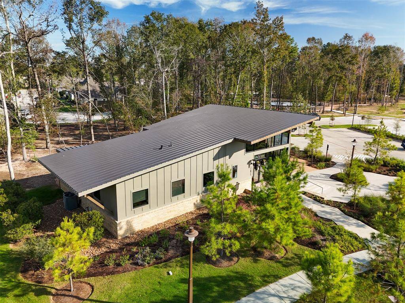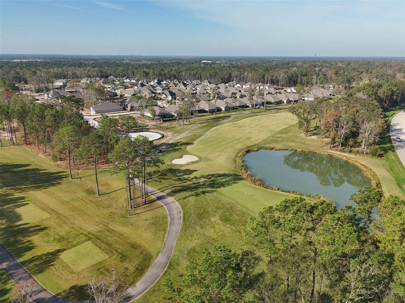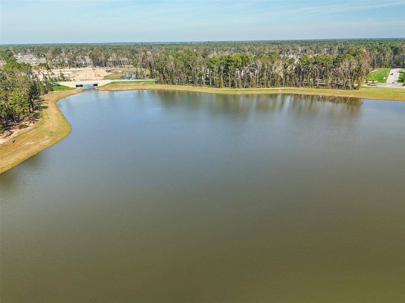21751 N. Enchanted Rock Drive, Houston, Texas 77365
$354,000
3 Beds
2 Full / 1 Half Baths
Single-Family
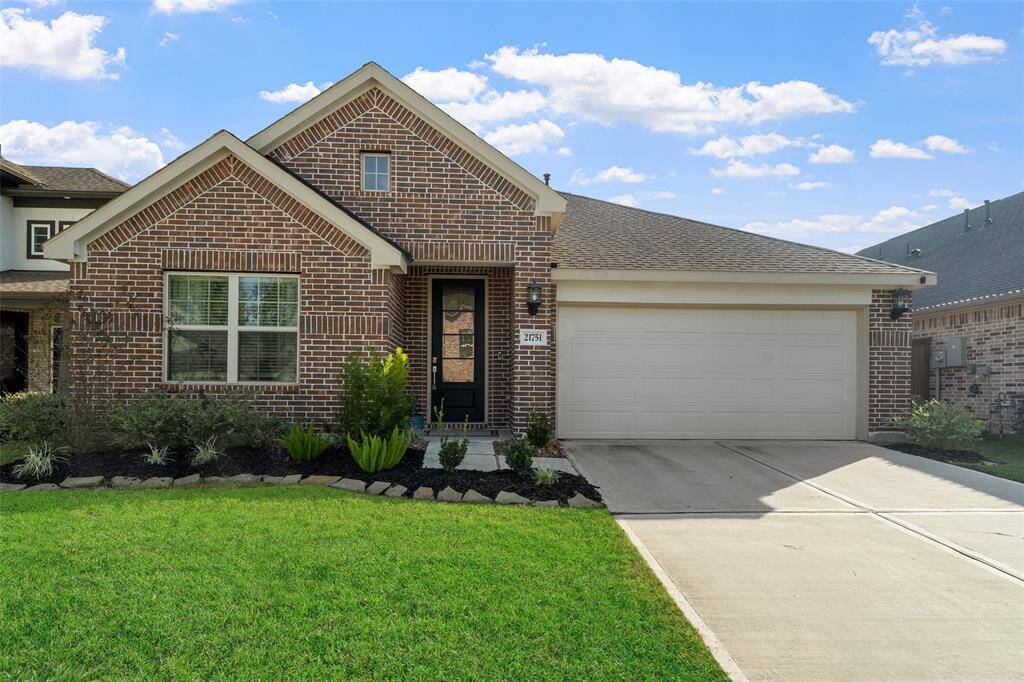

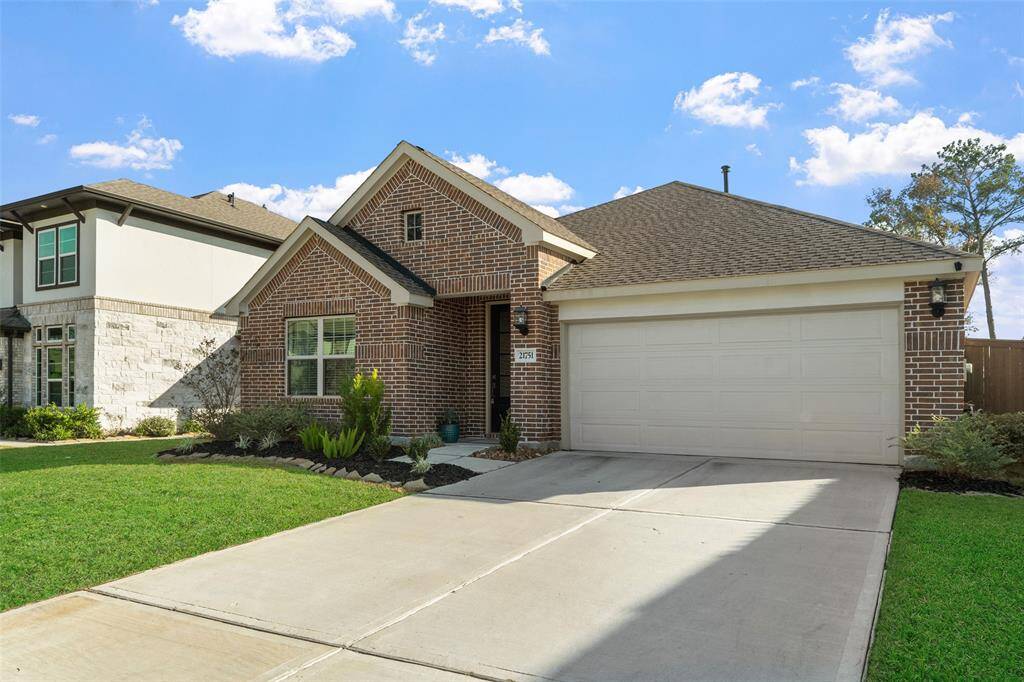
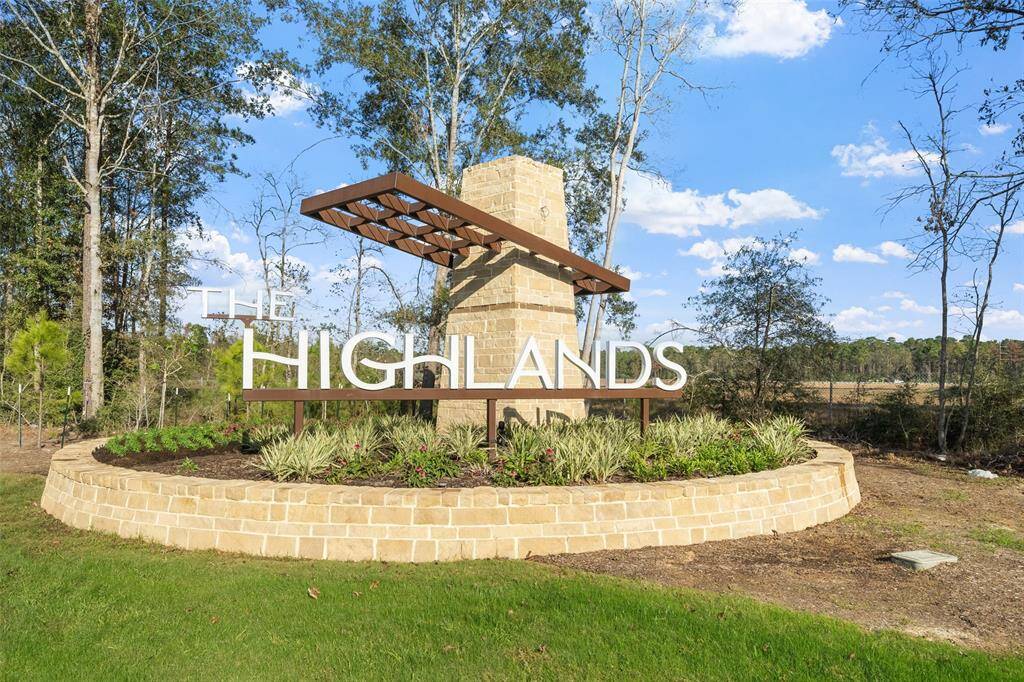
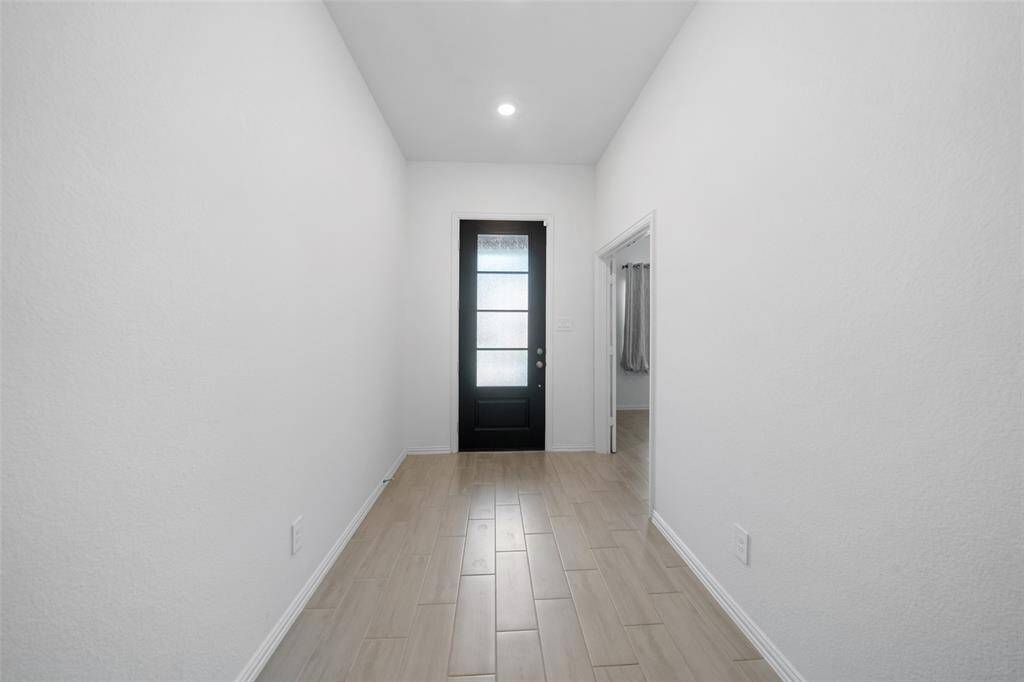
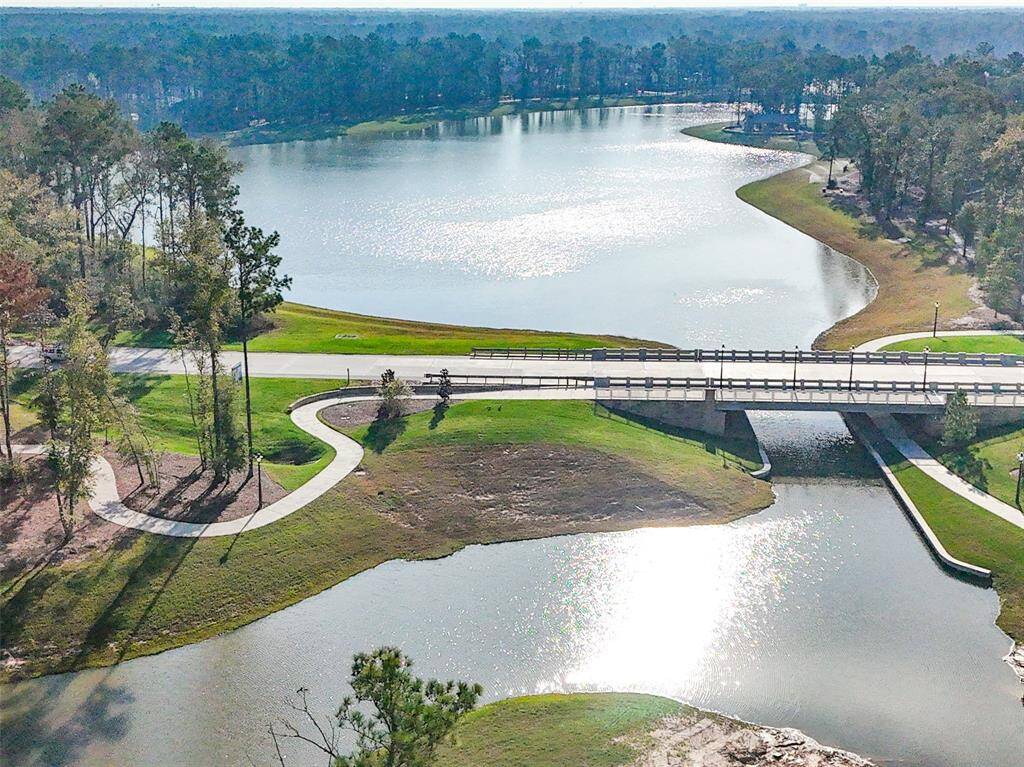
Request More Information
About 21751 N. Enchanted Rock Drive
Discover 21751 N Enchanted Rock Dr., a stunning 3-bedroom, 2.5-bath home with features that make it perfect for your next chapter. This home boasts an open floor plan designed for entertaining, a generous-sized study with elegant French doors, and a large backyard ideal for outdoor gatherings or relaxing evenings. Enjoy country club living with access to an exclusive 18-hole golf course. Immerse yourself in nature with a beautiful preserve along the San Jacinto River and Mirror Lake, perfect for fishing, paddleboarding, and kayaking. Stay active with pickleball and tennis courts, plus a 16,000 sq. ft. fitness center set to be completed next year. Families will love the in-neighborhood elementary school, also opening next year, where golf cart drop-offs make mornings a breeze. Coming in Spring 2025, a resort-style pool will feature a lazy river and water slides for endless fun and basically in your backyard! This home isn’t just a place to live – it’s a lifestyle! Come tour today!
Highlights
21751 N. Enchanted Rock Drive
$354,000
Single-Family
2,118 Home Sq Ft
Houston 77365
3 Beds
2 Full / 1 Half Baths
6,138 Lot Sq Ft
General Description
Taxes & Fees
Tax ID
58290006300
Tax Rate
3.1279%
Taxes w/o Exemption/Yr
$12,581 / 2024
Maint Fee
Yes / $1,420 Annually
Room/Lot Size
1st Bed
14' x 12'
2nd Bed
12' x 12'
3rd Bed
12' x 12'
Interior Features
Fireplace
No
Heating
Central Gas
Cooling
Central Electric
Bedrooms
2 Bedrooms Down, Primary Bed - 1st Floor
Dishwasher
Yes
Range
Yes
Disposal
Yes
Microwave
Yes
Oven
Convection Oven
Loft
Maybe
Exterior Features
Foundation
Slab
Roof
Composition
Exterior Type
Brick
Water Sewer
Public Sewer, Public Water
Private Pool
No
Area Pool
Maybe
Lot Description
Other
New Construction
No
Listing Firm
Schools (NEWCAN - 39 - New Caney)
| Name | Grade | Great School Ranking |
|---|---|---|
| Robert Crippen Elem | Elementary | 4 of 10 |
| White Oak Middle (New Caney) | Middle | 3 of 10 |
| Porter High (New Caney) | High | 4 of 10 |
School information is generated by the most current available data we have. However, as school boundary maps can change, and schools can get too crowded (whereby students zoned to a school may not be able to attend in a given year if they are not registered in time), you need to independently verify and confirm enrollment and all related information directly with the school.

