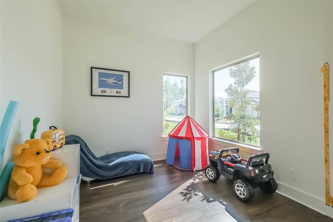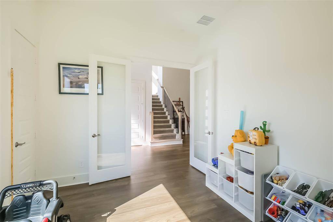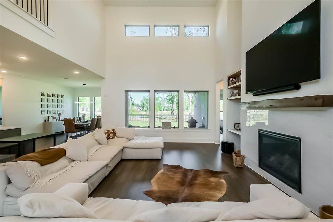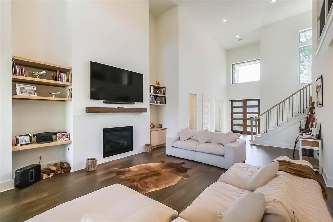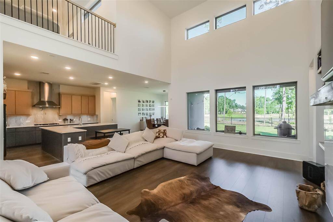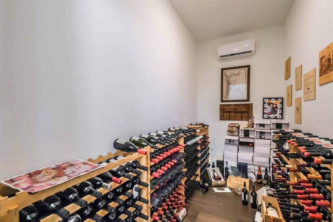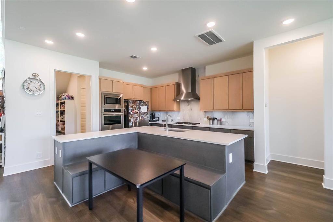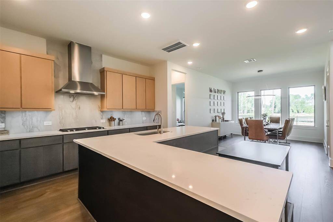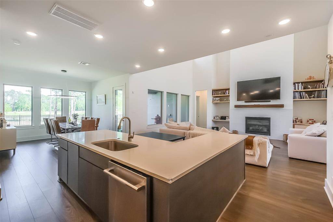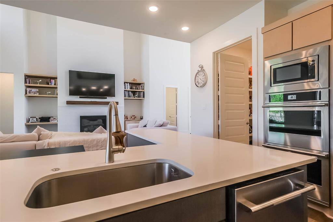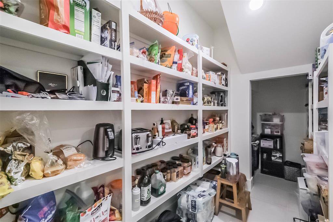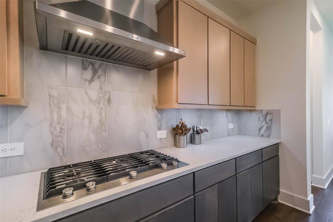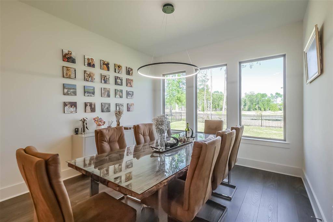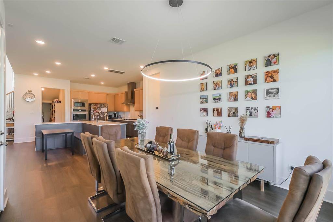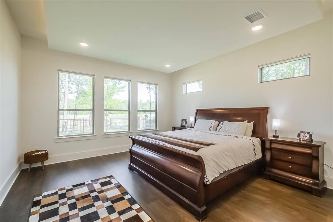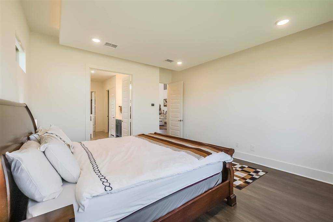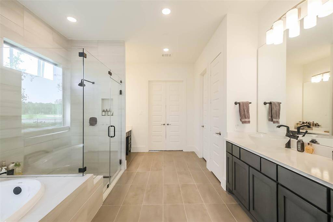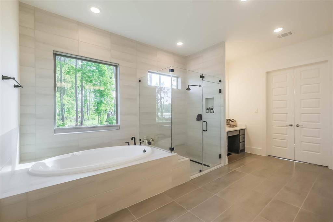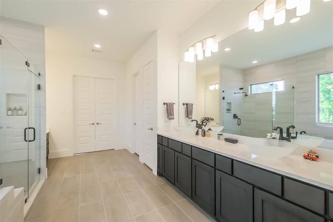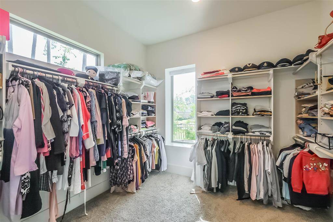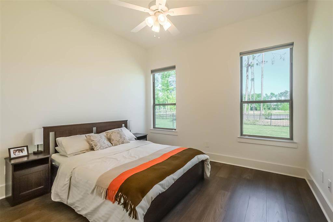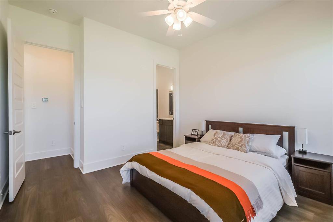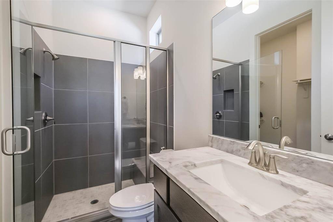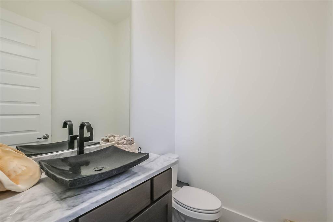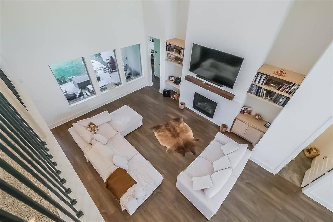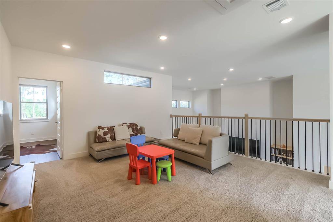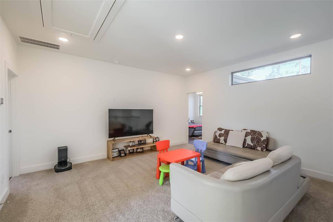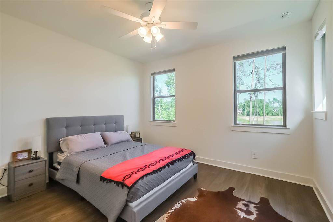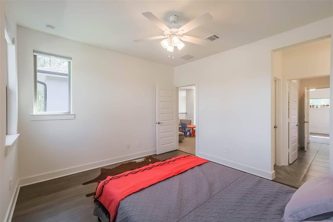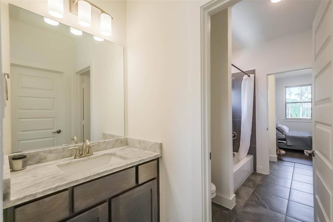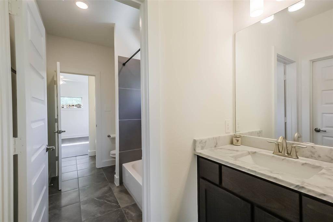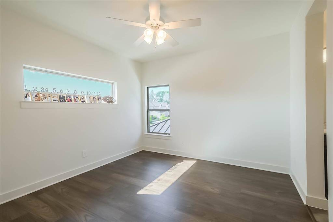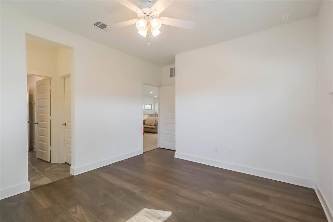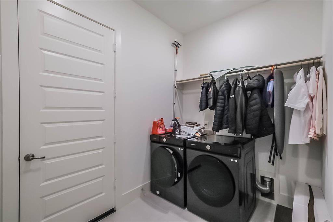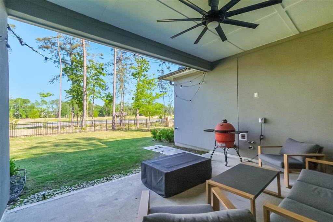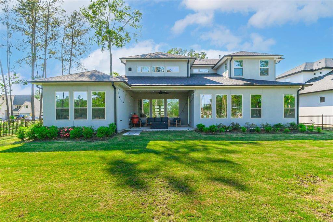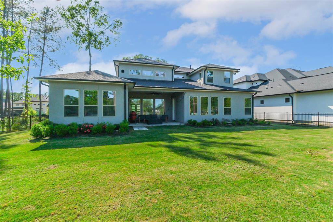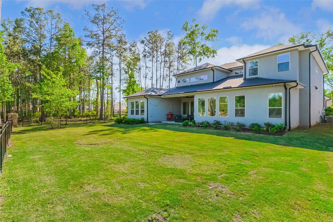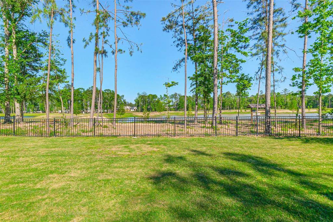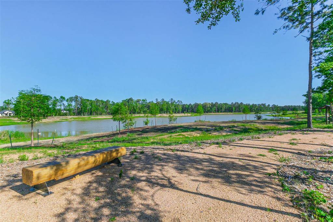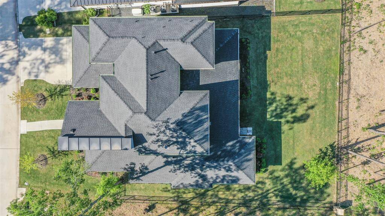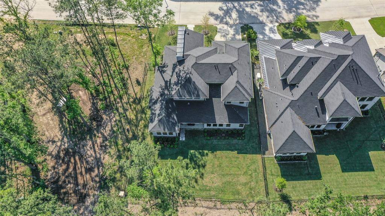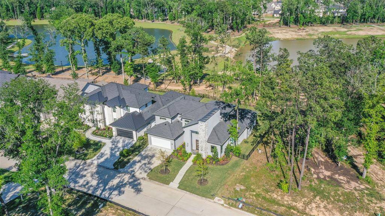21969 Canyon Trail Way, Houston, Texas 77365
$4,200
4 Beds
3 Full / 1 Half Baths
Single-Family
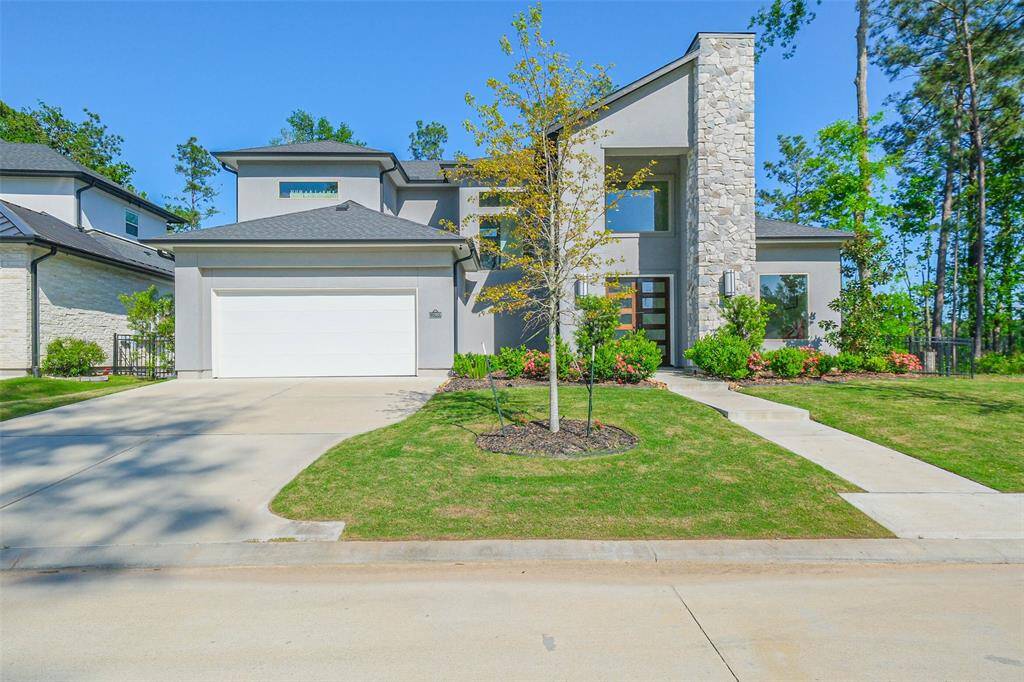

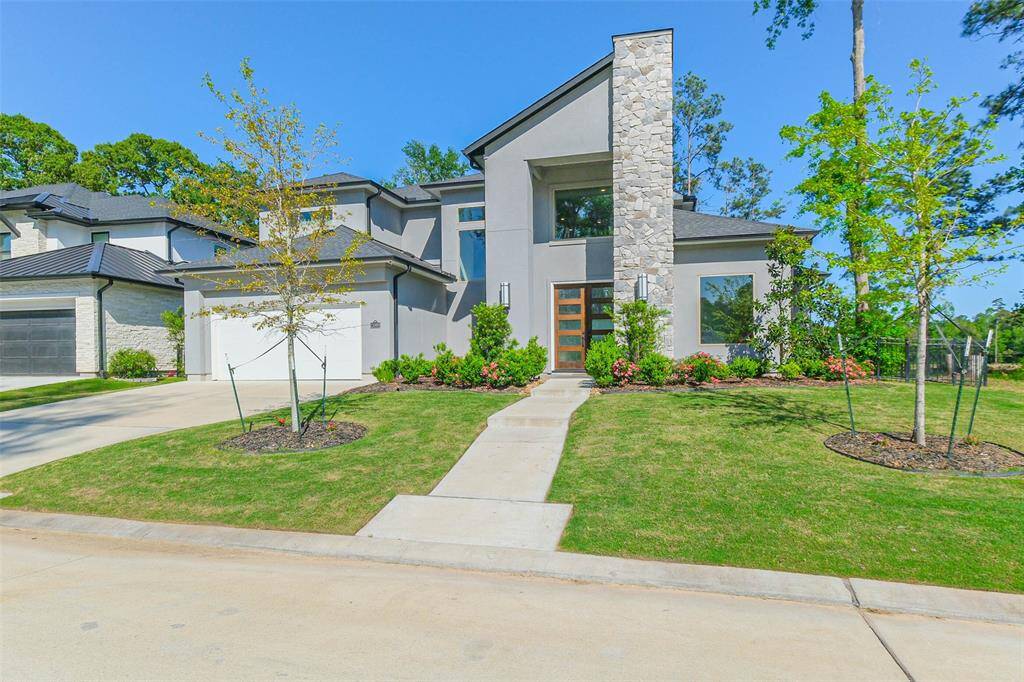
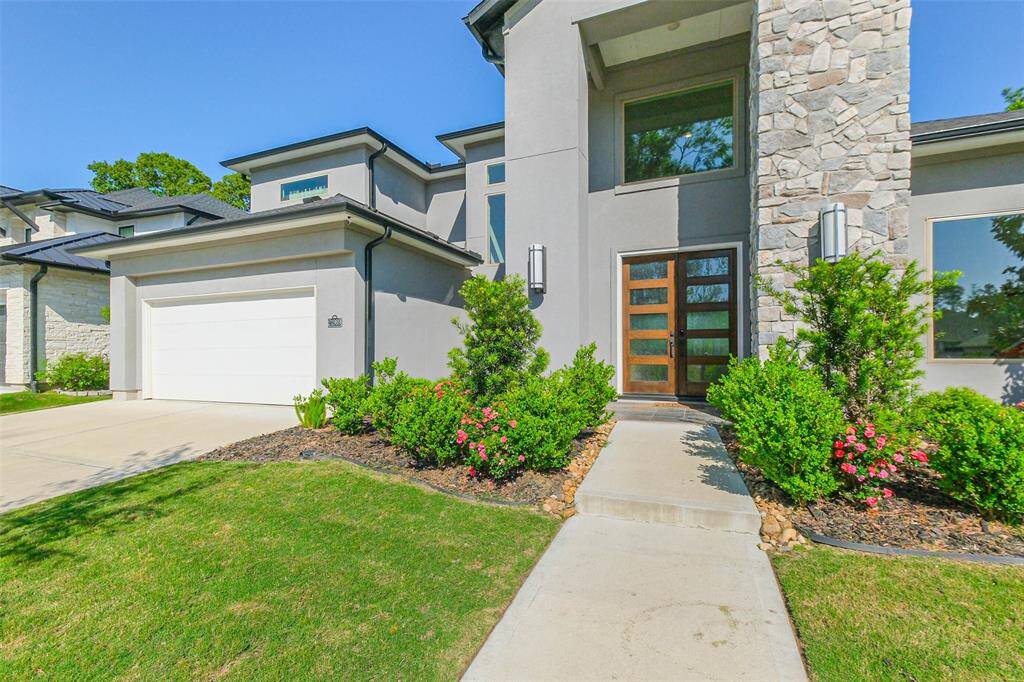
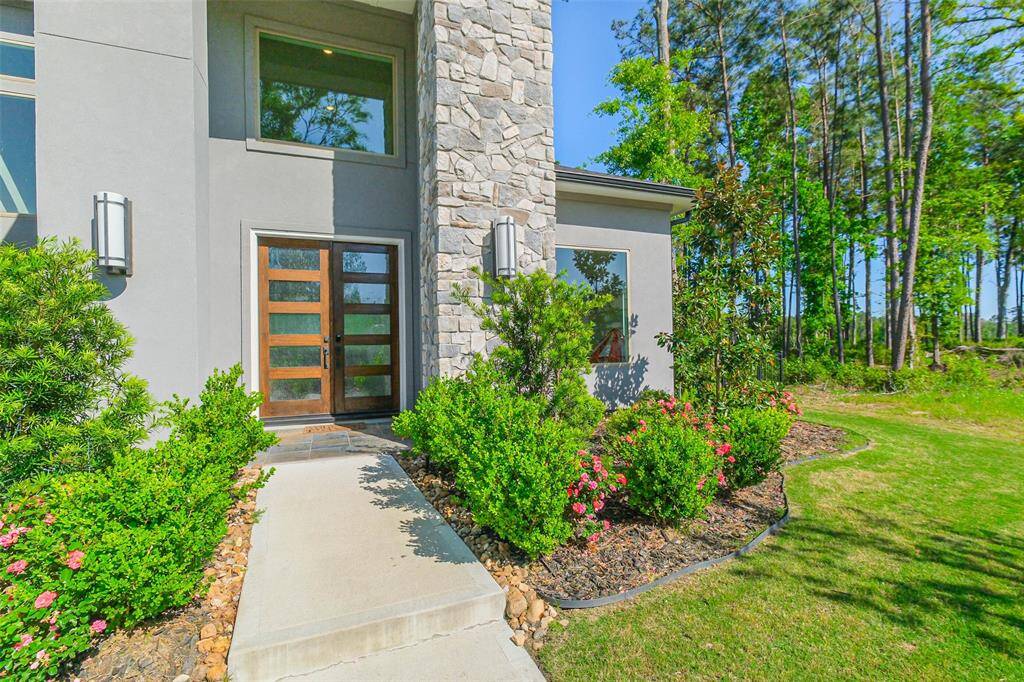
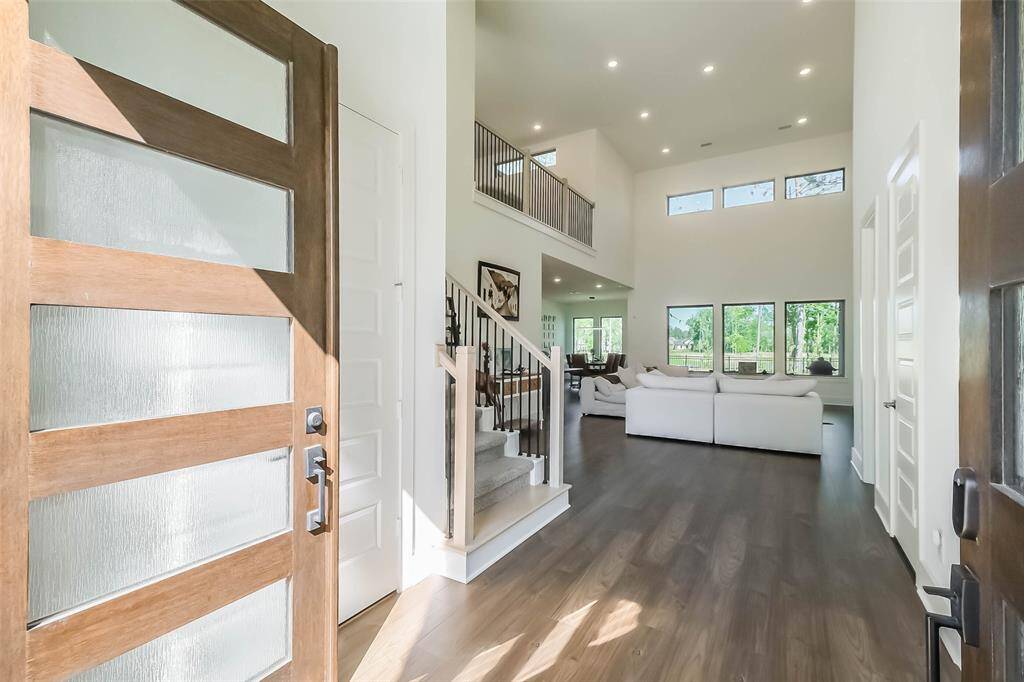
Request More Information
About 21969 Canyon Trail Way
Absolute gorgeous LAKE FRONT home! Modern, sophisticated, yet warm & inviting, this Partners in Building gem is sure to impress. From the sleek exterior to the bright, open interior, be prepared to want to stay awhile. Features include a private office, (currently a playroom), Huge Family room with 20'ceiling & gorgeous gas log fireplace, a Chef's dream for a kitchen that boasts dbl ovens, gas range, JennAir appliances, extensive walk-in Pantry, plus cozy built-in seating. There's also a Wine Room! This home is perfect for entertaining! The Primary Retreat is tucked away, as well as a 2nd Bedroom w ensuite bath on the 1st floor. Upstairs you'll enjoy the spacious Game Room, along w 2 more Jack-n-Jill style Bedrooms. Extra's inc covered back patio, big backyard w access to walking trails, Plus a 3 Car Garage! Living in The Highlands is a lifestyle to enjoy throughout the year, & this lake front prize won't disappoint! Close to parks, splash pad, IB elem school, 99, 45, 69, IAH & Exxon.
Highlights
21969 Canyon Trail Way
$4,200
Single-Family
3,378 Home Sq Ft
Houston 77365
4 Beds
3 Full / 1 Half Baths
9,744 Lot Sq Ft
General Description
Taxes & Fees
Tax ID
58290505500
Tax Rate
Unknown
Taxes w/o Exemption/Yr
Unknown
Maint Fee
No
Room/Lot Size
Kitchen
15x11
Breakfast
14x12
1st Bed
16x15
2nd Bed
12x12
3rd Bed
12x12
4th Bed
12x11
Interior Features
Fireplace
1
Floors
Carpet, Tile
Heating
Central Gas
Cooling
Central Electric
Connections
Electric Dryer Connections, Gas Dryer Connections, Washer Connections
Bedrooms
1 Bedroom Up, 2 Bedrooms Down, Primary Bed - 1st Floor
Dishwasher
Yes
Range
Yes
Disposal
Yes
Microwave
Yes
Oven
Double Oven, Electric Oven
Energy Feature
Attic Vents, Ceiling Fans, Digital Program Thermostat, High-Efficiency HVAC, Insulated/Low-E windows, Insulation - Spray-Foam, Tankless/On-Demand H2O Heater
Interior
Alarm System - Owned, Dryer Included, Fire/Smoke Alarm, Formal Entry/Foyer, High Ceiling, Refrigerator Included, Spa/Hot Tub, Washer Included, Window Coverings
Loft
Maybe
Exterior Features
Water Sewer
Water District
Exterior
Back Yard Fenced, Jogging Track, Patio/Deck, Sprinkler System
Private Pool
No
Area Pool
Yes
Lot Description
Waterfront, Water View
New Construction
No
Listing Firm
Schools (NEWCAN - 39 - New Caney)
| Name | Grade | Great School Ranking |
|---|---|---|
| Robert Crippen Elem | Elementary | 4 of 10 |
| White Oak Middle (New Caney) | Middle | 3 of 10 |
| Porter High (New Caney) | High | 4 of 10 |
School information is generated by the most current available data we have. However, as school boundary maps can change, and schools can get too crowded (whereby students zoned to a school may not be able to attend in a given year if they are not registered in time), you need to independently verify and confirm enrollment and all related information directly with the school.

