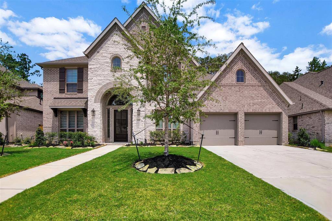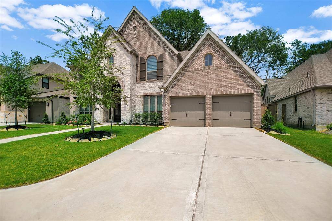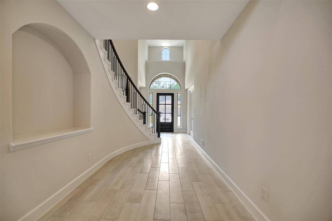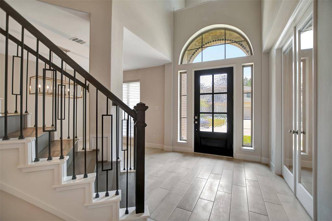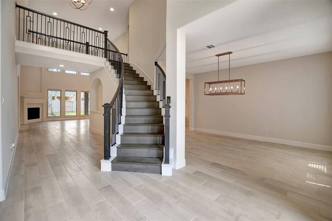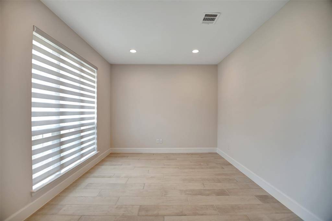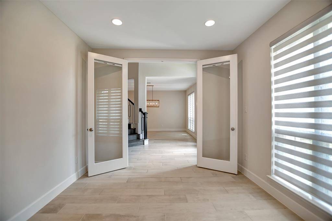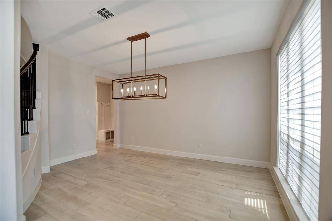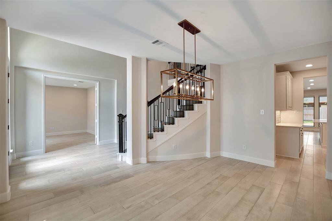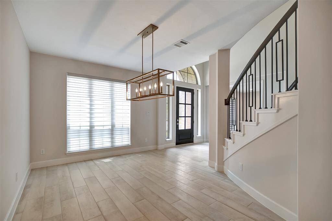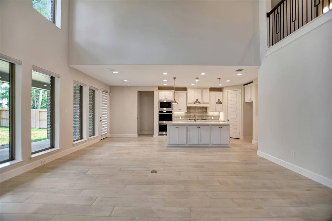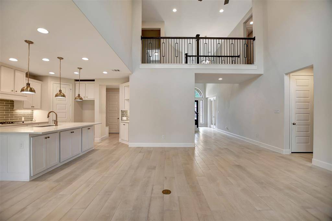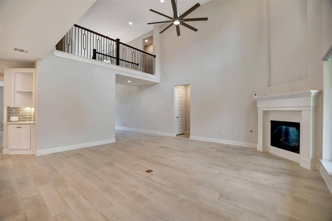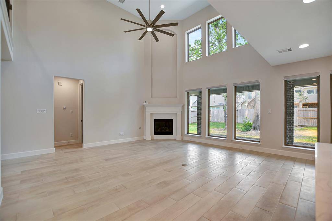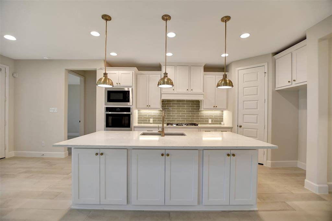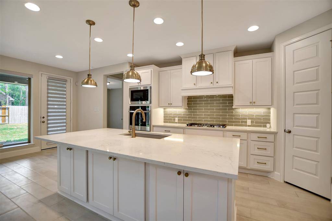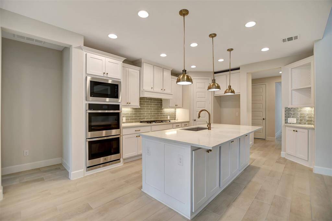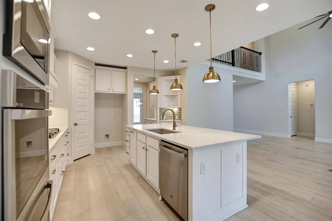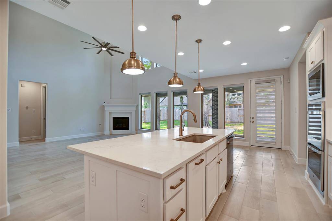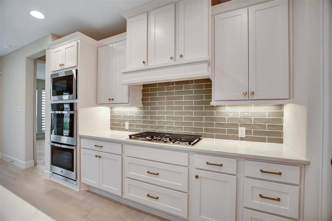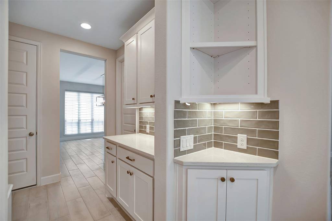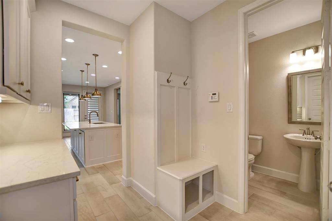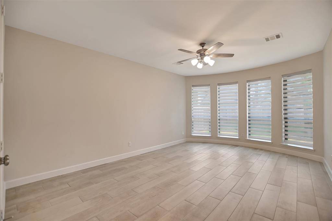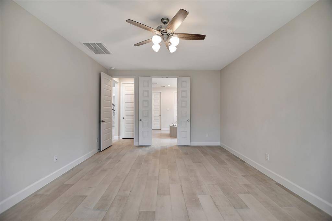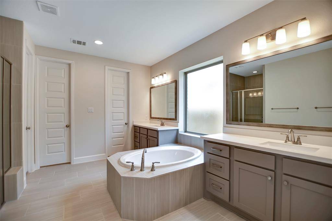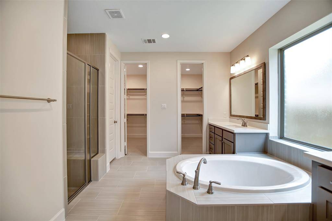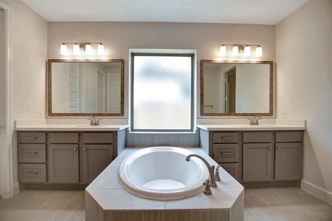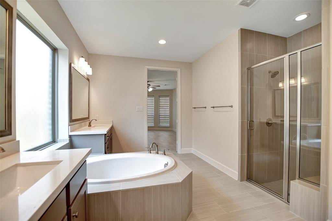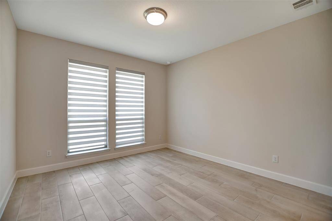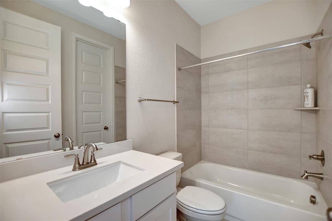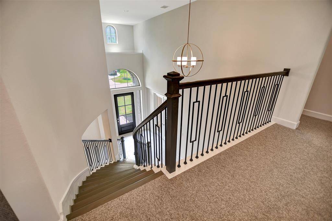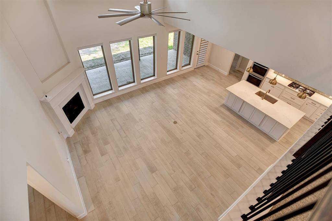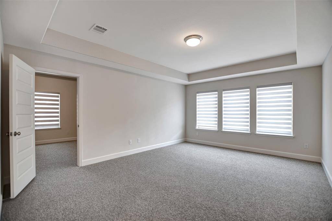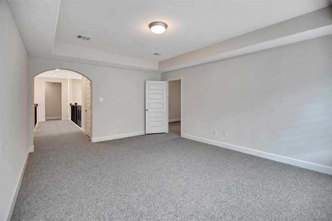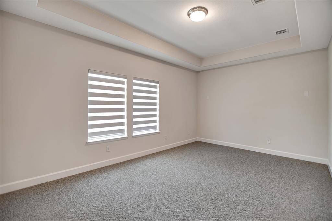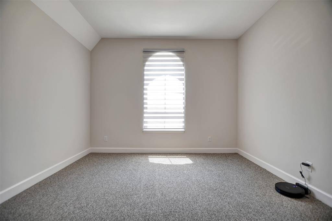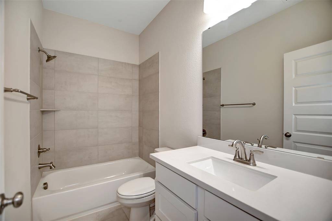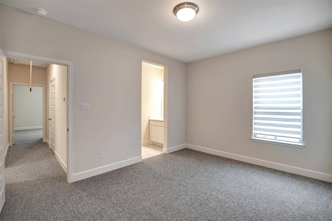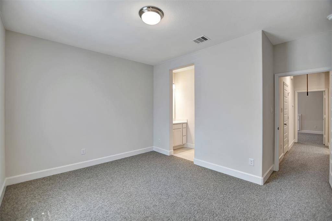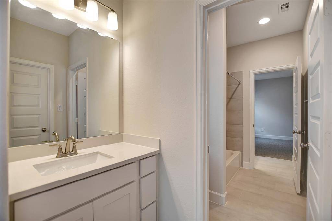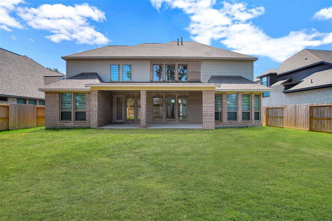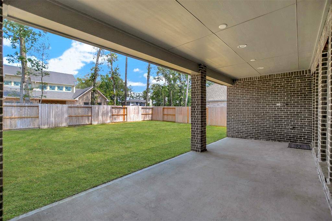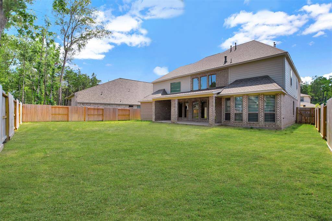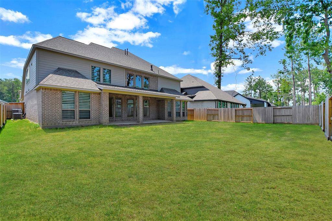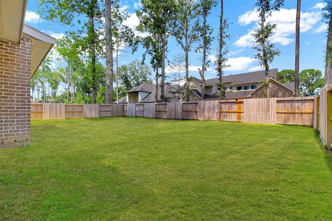22049 Breakwater Lane, Houston, Texas 77365
$670,000
5 Beds
4 Full / 1 Half Baths
Single-Family
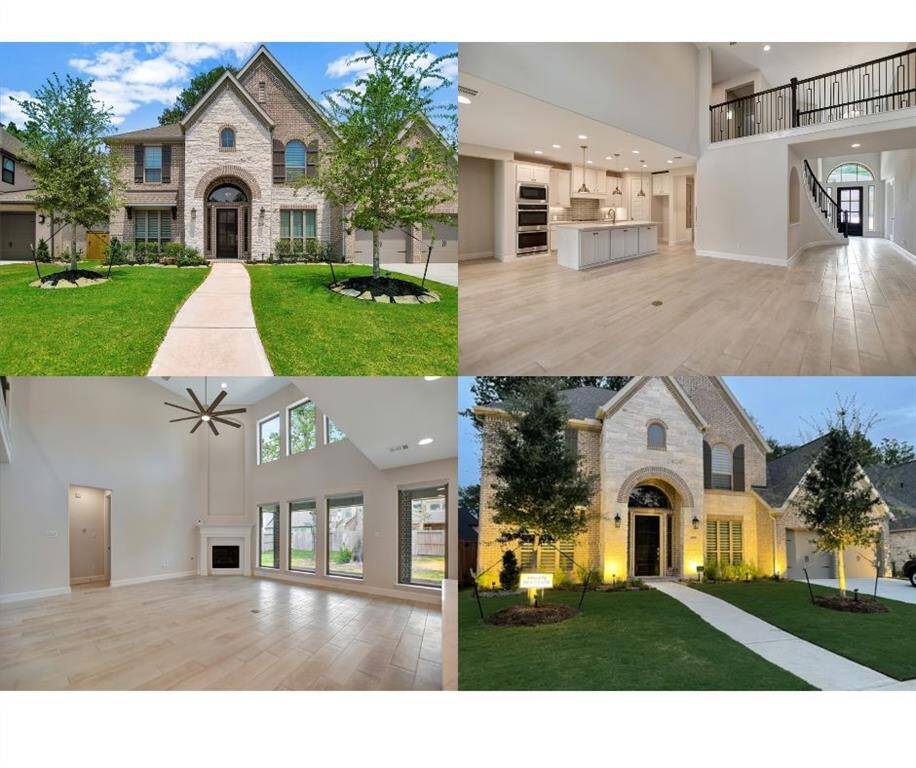

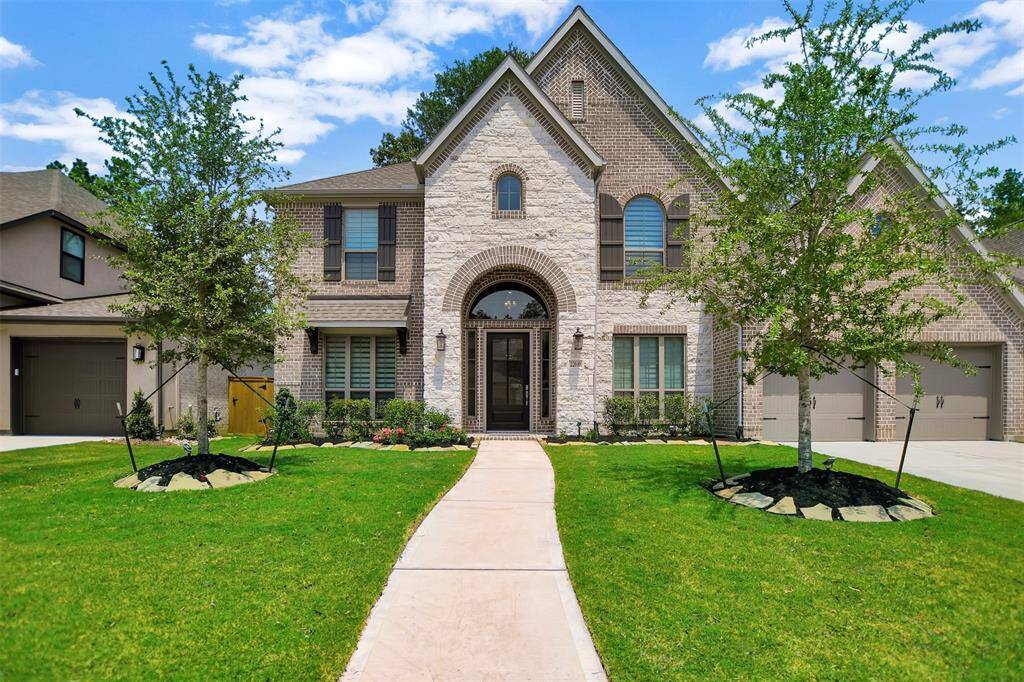
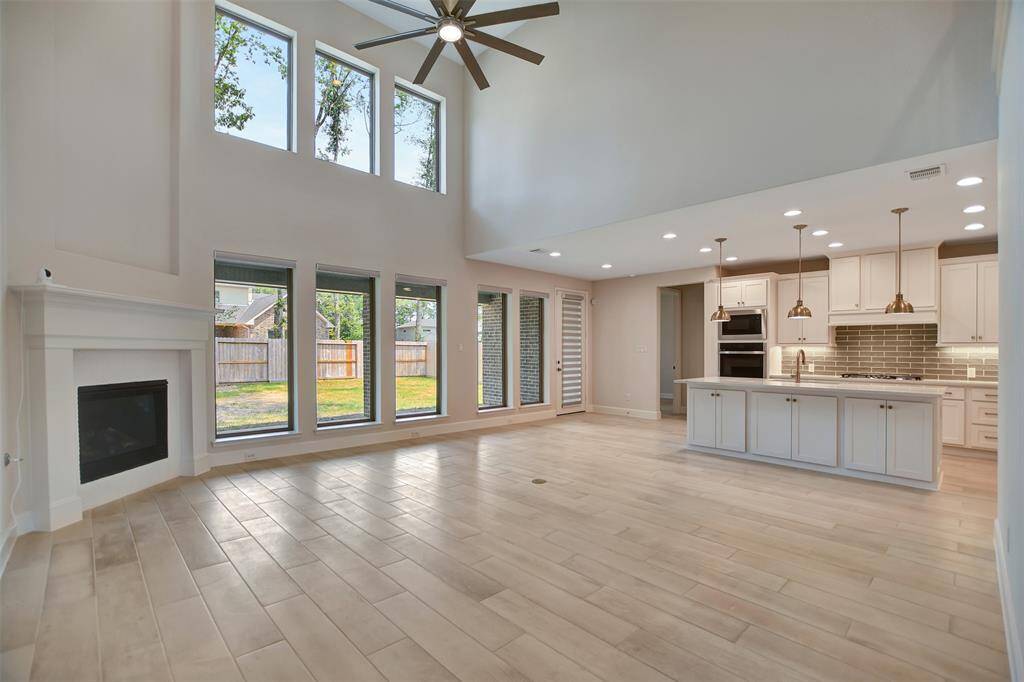
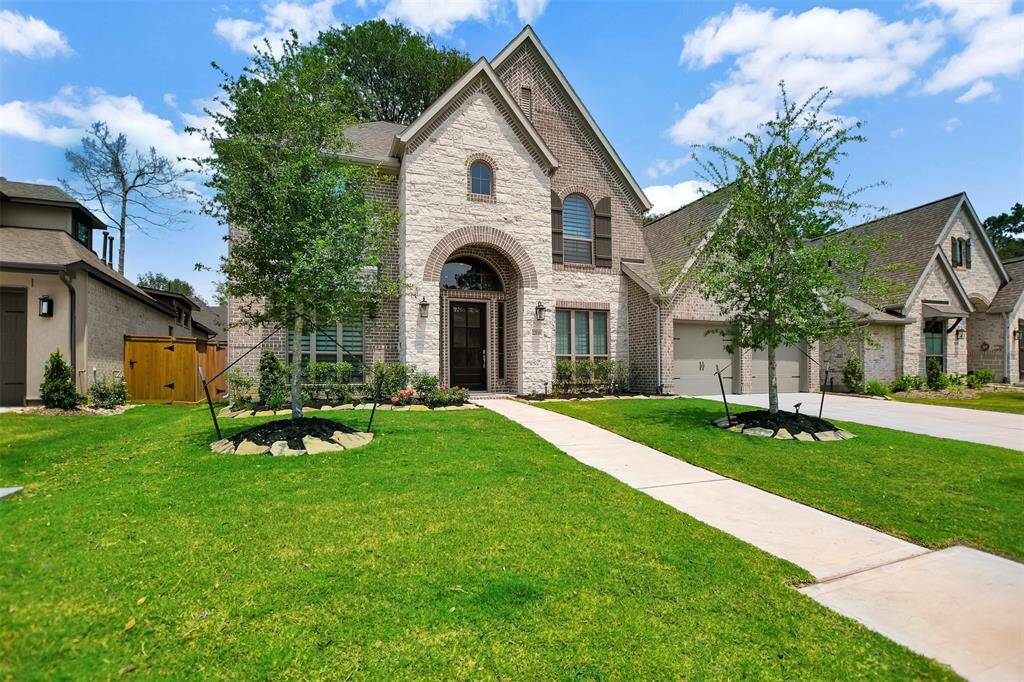
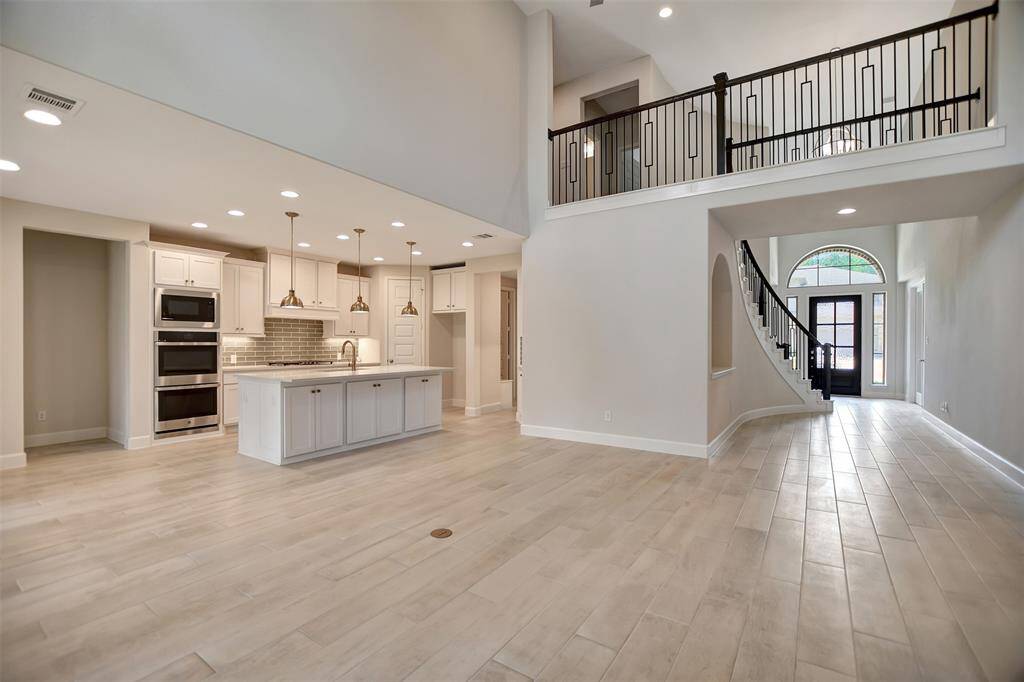
Request More Information
About 22049 Breakwater Lane
PRICED TO SELL!!! BEYOND BUILDER'S GRADE, BRIMMING WITH UPGRADES! LARGEST FLOOR PLAN OF PERRY HOMES. An unparalleled blend of sophistication and comfort. This never-lived-in masterpiece boasts upgrades galore and a stunning design. The residence features 5 opulent bedrooms, including a private downstairs guest suite, and 4.5 bathrooms. The grand spiral staircase sets the tone for elegance, leading to a game room, media room, & a refined study. Culinary enthusiasts will revel in the chef's kitchen, & twin ovens. The living spaces are adorned with upgraded carpeting and elegant tiles, while motorized shades in the family room provide perfect ambiance control. Outdoor living is elevated with an extended patio ideal, surrounded by inviting landscape lighting. This home’s prime location offers proximity to a tranquil lake, lush woods, & a renowned golf community. Premium amenities will include a waterpark, lazy river, and pickleball courts. Embrace unmatched luxury—this home will not last!
Highlights
22049 Breakwater Lane
$670,000
Single-Family
3,891 Home Sq Ft
Houston 77365
5 Beds
4 Full / 1 Half Baths
8,386 Lot Sq Ft
General Description
Taxes & Fees
Tax ID
58290502900
Tax Rate
3.1415%
Taxes w/o Exemption/Yr
$10,967 / 2024
Maint Fee
Yes / $1,462 Annually
Maintenance Includes
Clubhouse, Courtesy Patrol, Grounds, Recreational Facilities
Room/Lot Size
Dining
15X12
Breakfast
11x10
1st Bed
20X14
Interior Features
Fireplace
1
Floors
Carpet, Tile
Countertop
QUARTZ
Heating
Central Gas
Cooling
Central Electric
Connections
Electric Dryer Connections, Washer Connections
Bedrooms
1 Bedroom Up, 2 Bedrooms Down, Primary Bed - 1st Floor
Dishwasher
Yes
Range
Yes
Disposal
Yes
Microwave
Yes
Oven
Double Oven
Energy Feature
Ceiling Fans, Digital Program Thermostat, Energy Star Appliances, Energy Star/CFL/LED Lights, High-Efficiency HVAC, HVAC>13 SEER, Insulated/Low-E windows, Insulation - Batt, Insulation - Blown Fiberglass
Interior
Alarm System - Leased, Fire/Smoke Alarm, Formal Entry/Foyer, High Ceiling, Window Coverings, Wired for Sound
Loft
Maybe
Exterior Features
Foundation
Other
Roof
Composition
Exterior Type
Brick, Stone
Water Sewer
Water District
Exterior
Back Yard, Back Yard Fenced, Covered Patio/Deck, Exterior Gas Connection, Fully Fenced, Patio/Deck, Sprinkler System, Subdivision Tennis Court
Private Pool
No
Area Pool
Yes
Lot Description
In Golf Course Community, Other, Subdivision Lot, Wooded
New Construction
No
Listing Firm
Schools (NEWCAN - 39 - New Caney)
| Name | Grade | Great School Ranking |
|---|---|---|
| Robert Crippen Elem | Elementary | 4 of 10 |
| White Oak Middle (New Caney) | Middle | 3 of 10 |
| Porter High (New Caney) | High | 4 of 10 |
School information is generated by the most current available data we have. However, as school boundary maps can change, and schools can get too crowded (whereby students zoned to a school may not be able to attend in a given year if they are not registered in time), you need to independently verify and confirm enrollment and all related information directly with the school.

