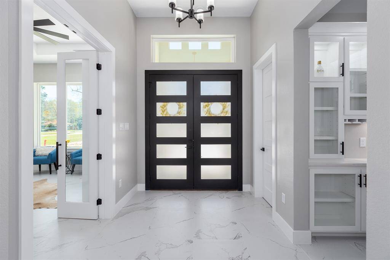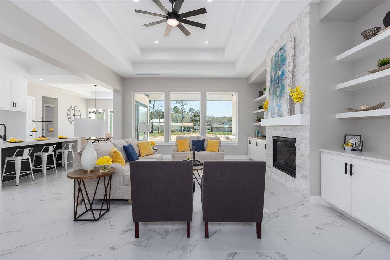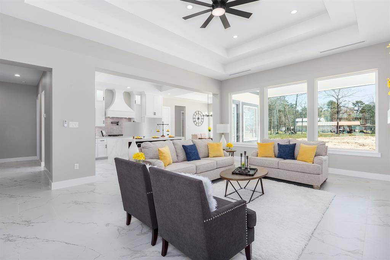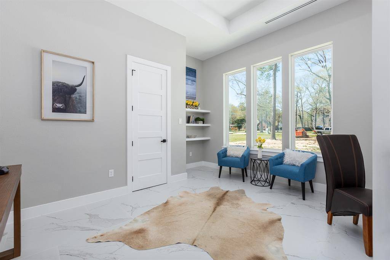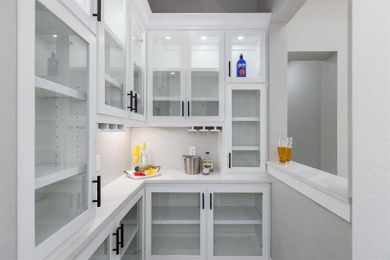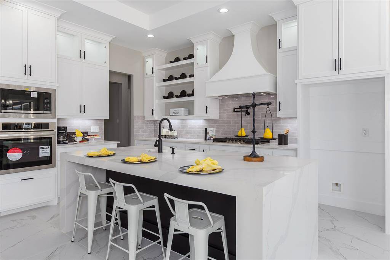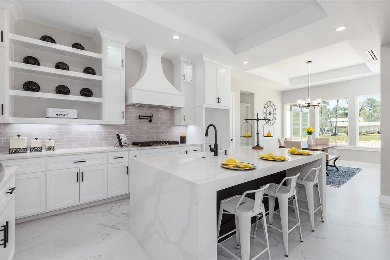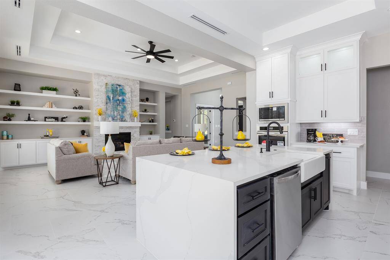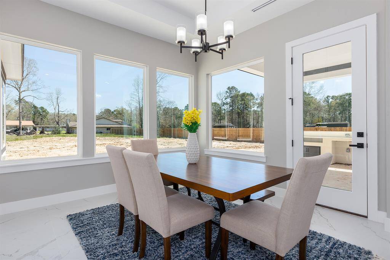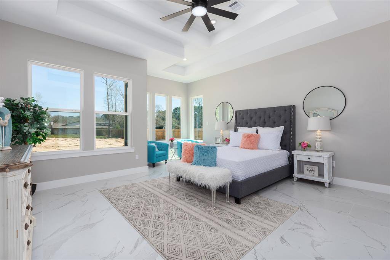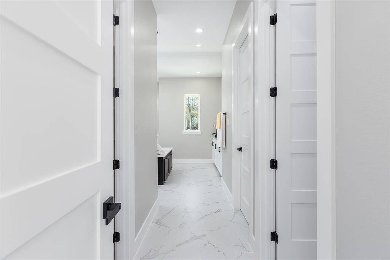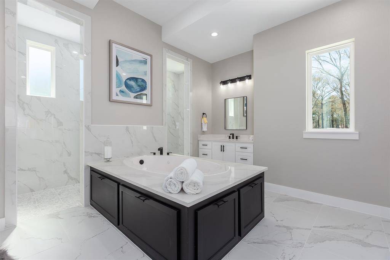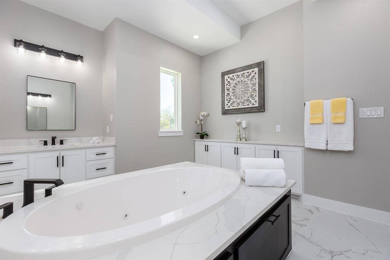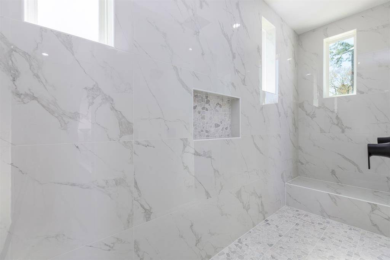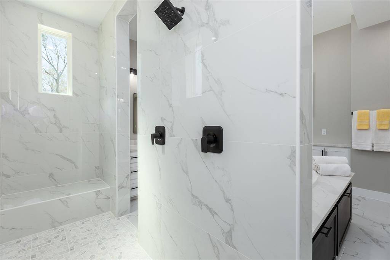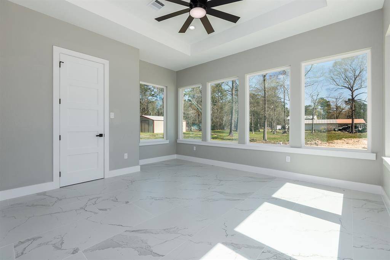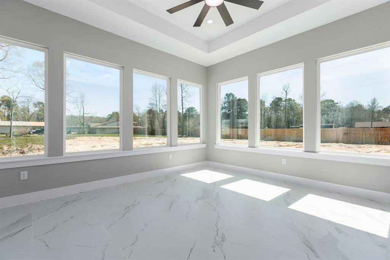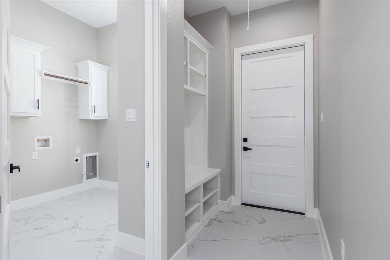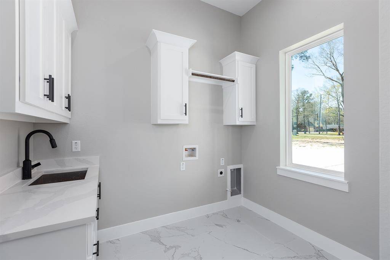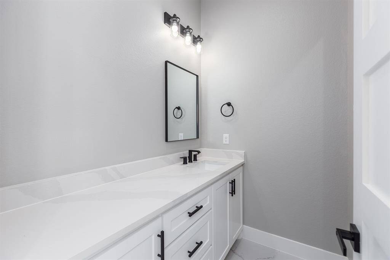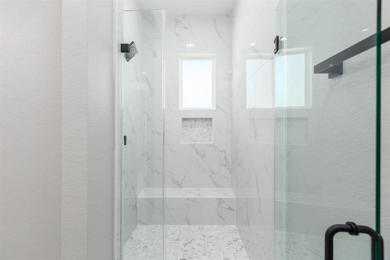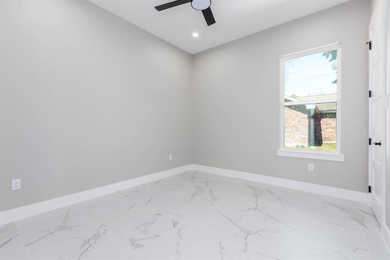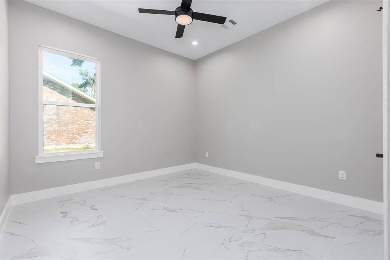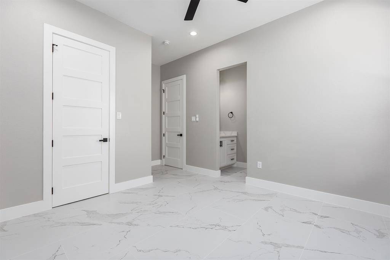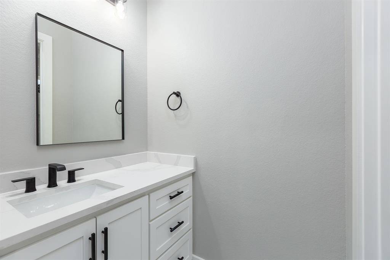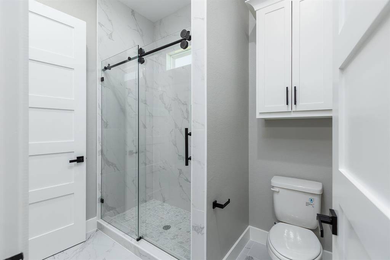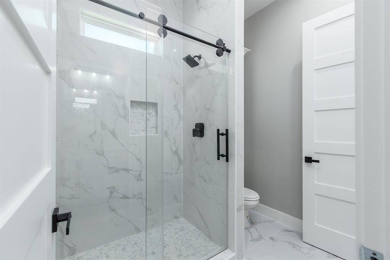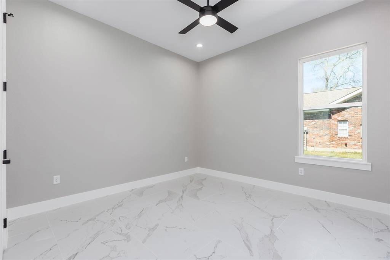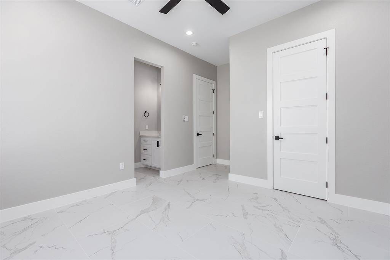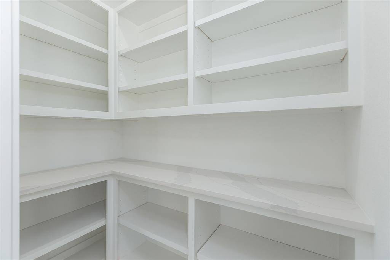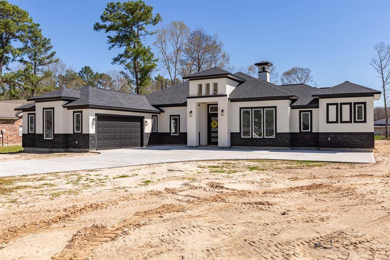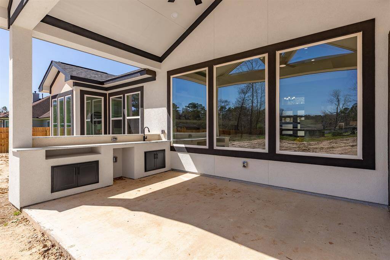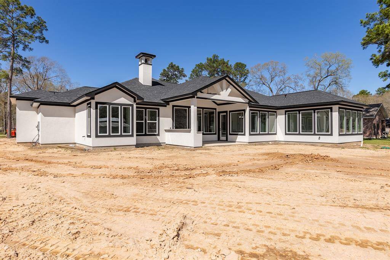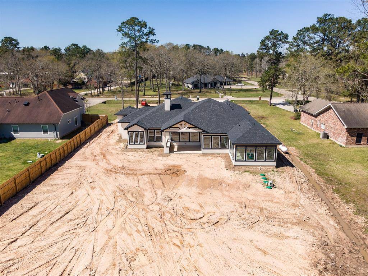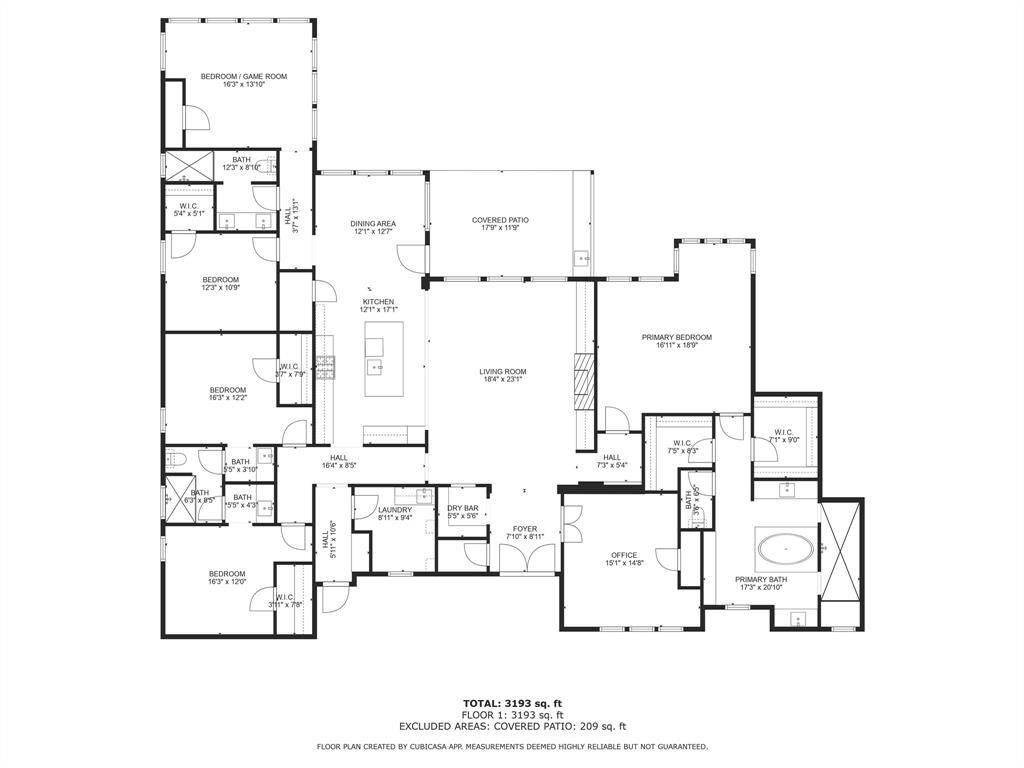22861 Cumbre Drive, Houston, Texas 77365
$850,000
4 Beds
3 Full Baths
Single-Family
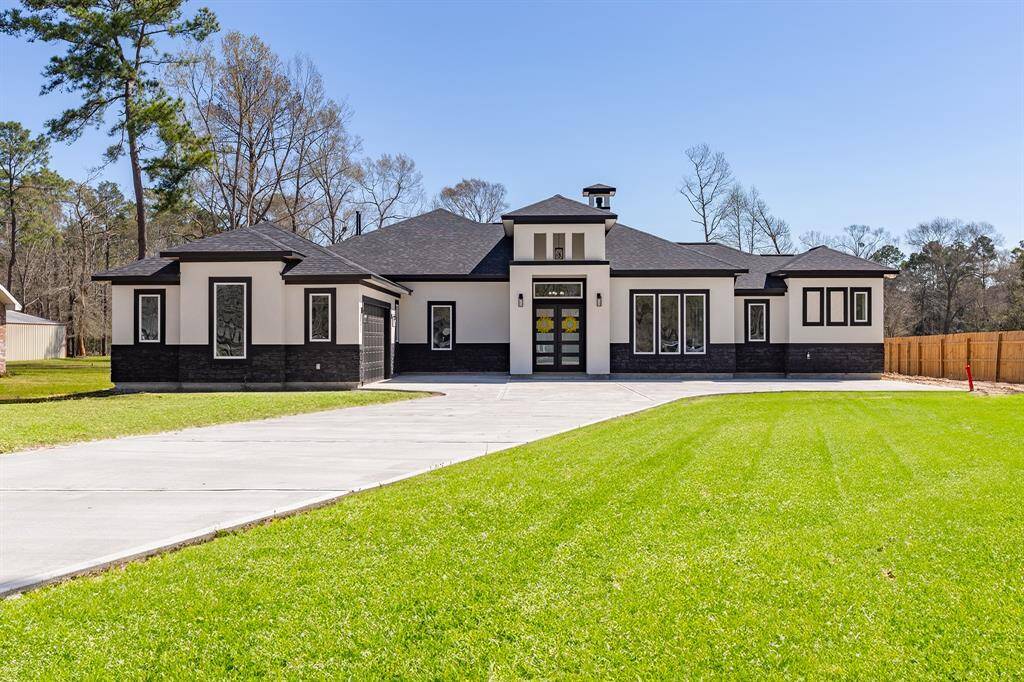

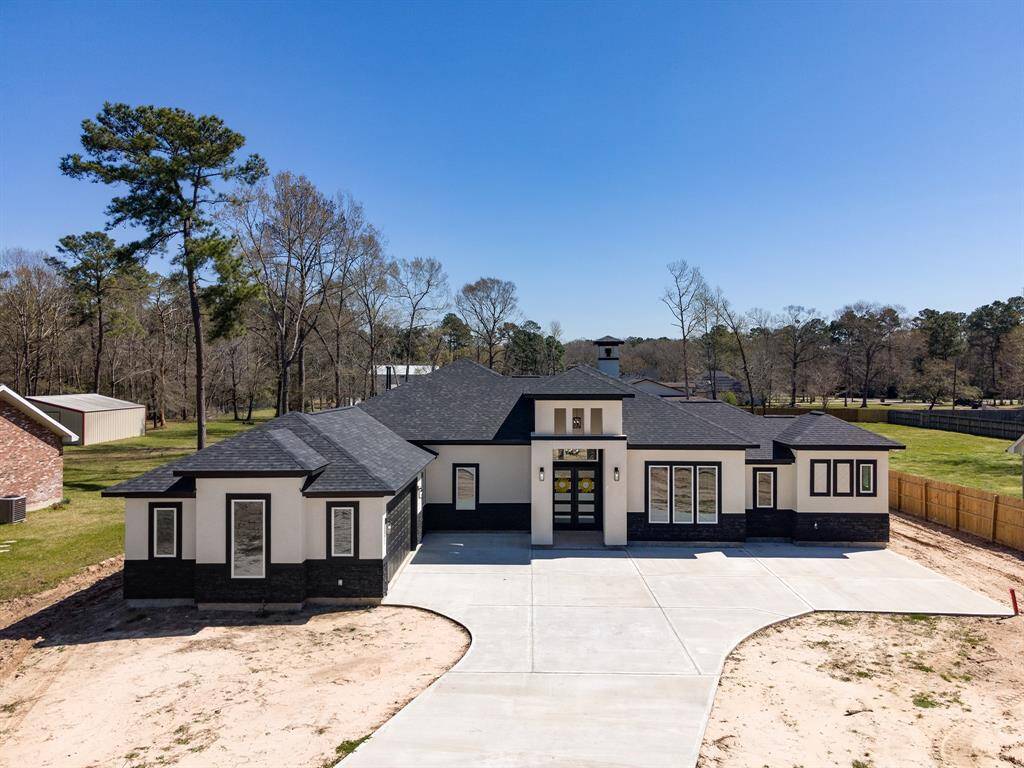
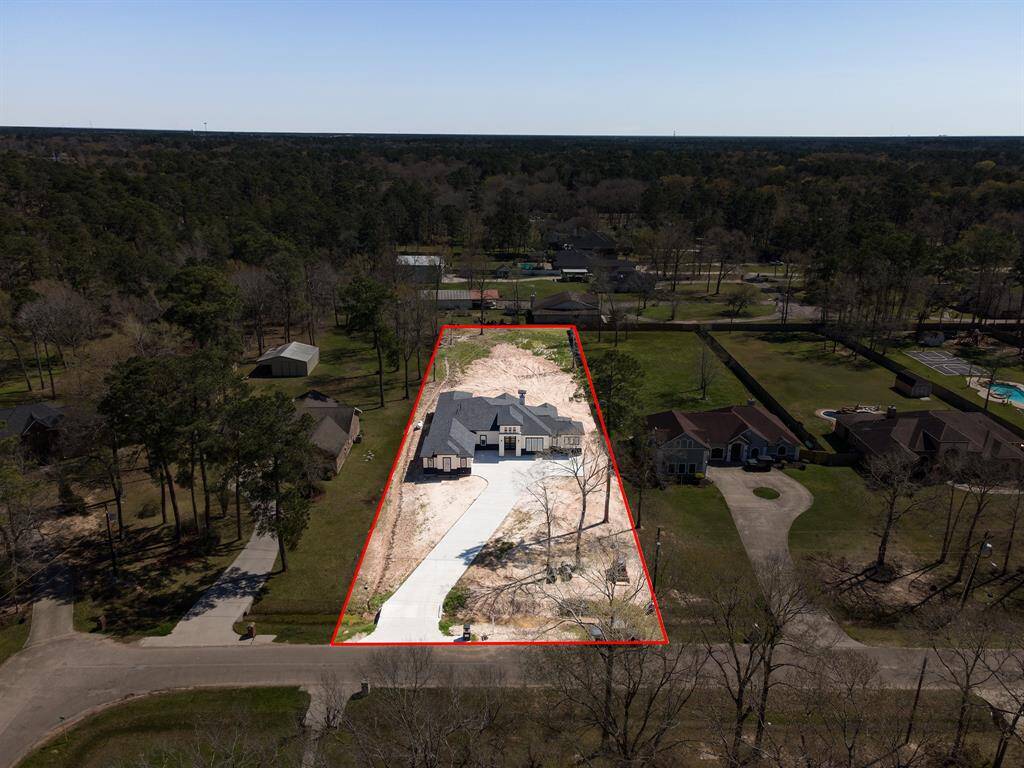
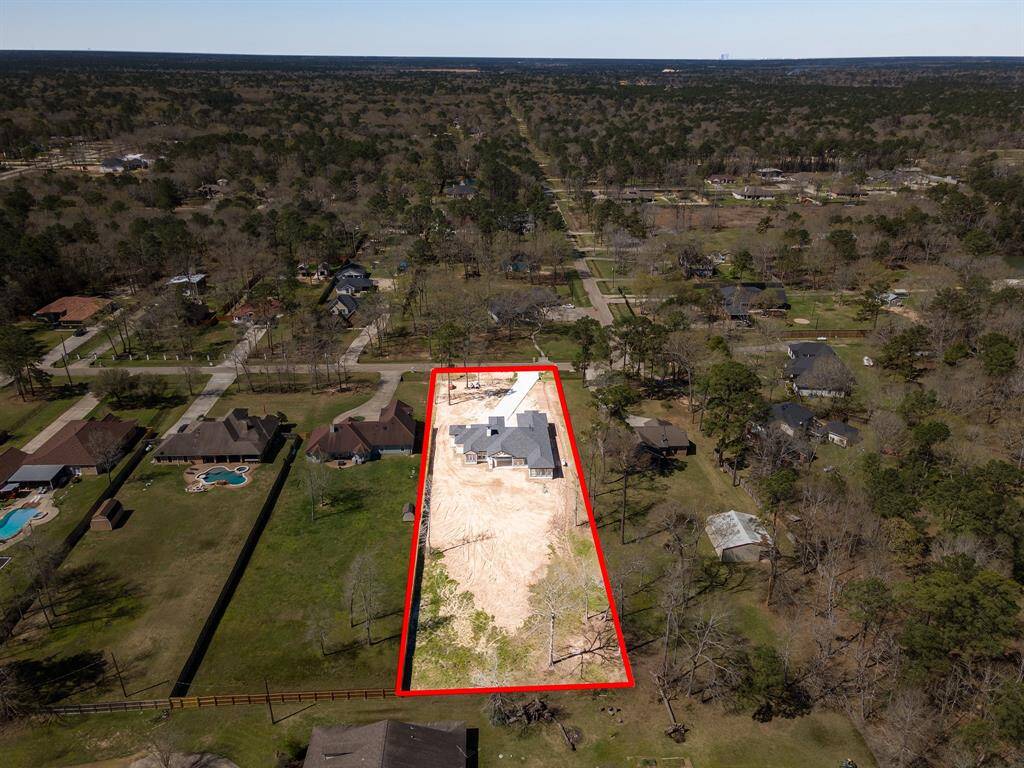

Request More Information
About 22861 Cumbre Drive
Welcome to this stunning custom-built 4-bed, 3-bath home spanning 3,444 sq. ft. on a 1-acre lot in the desirable Riverwalk community. Designed with elegance and functionality in mind, this brand-new construction home features stunning marble floors throughout the house. The chef’s kitchen boasts a 5-burner cooktop, quartz countertops, and premium finishes, making it a dream for cooking enthusiasts. The spacious primary suite includes his and hers walk-in closets, a large walk-thru shower, and a luxurious jetted tub for ultimate relaxation. Grand double entry doors add to the home's impressive curb appeal. Perfect for entertaining, this home features a spacious game room, ideal for family fun, a home theater, or a personal retreat. With a two-car garage, high-end finishes, and an open-concept layout, this home blends style and comfort effortlessly. Enjoy the tranquility of Riverwalk while being just minutes from top-rated schools, shopping, and outdoor recreation.
Highlights
22861 Cumbre Drive
$850,000
Single-Family
3,444 Home Sq Ft
Houston 77365
4 Beds
3 Full Baths
44,431 Lot Sq Ft
General Description
Taxes & Fees
Tax ID
83490201300
Tax Rate
1.8915%
Taxes w/o Exemption/Yr
$1,929 / 2024
Maint Fee
Yes / $550 Annually
Maintenance Includes
Grounds, Recreational Facilities
Room/Lot Size
Living
23' x 18'
Kitchen
17' x 12'
1st Bed
19' x 17'
2nd Bed
12' x 12'
3rd Bed
12' x 12'
4th Bed
12' x 11'
Interior Features
Fireplace
1
Floors
Marble Floors, Tile
Countertop
Quartz
Heating
Central Electric
Cooling
Central Electric
Connections
Electric Dryer Connections, Gas Dryer Connections, Washer Connections
Bedrooms
2 Bedrooms Down, Primary Bed - 1st Floor
Dishwasher
Yes
Range
Yes
Disposal
Yes
Microwave
Yes
Oven
Convection Oven, Electric Oven, Single Oven
Energy Feature
Attic Vents, Ceiling Fans, Digital Program Thermostat, Energy Star Appliances, High-Efficiency HVAC, Insulated/Low-E windows, Insulation - Blown Cellulose, Radiant Attic Barrier
Interior
Crown Molding, Dry Bar, Fire/Smoke Alarm, Formal Entry/Foyer, High Ceiling
Loft
Maybe
Exterior Features
Foundation
Slab
Roof
Composition
Exterior Type
Cement Board, Stucco
Water Sewer
Aerobic, Public Water, Septic Tank
Exterior
Back Yard, Covered Patio/Deck, Exterior Gas Connection, Outdoor Kitchen, Partially Fenced, Patio/Deck, Private Driveway
Private Pool
No
Area Pool
Maybe
Lot Description
Cleared, Subdivision Lot
New Construction
Yes
Listing Firm
Schools (NEWCAN - 39 - New Caney)
| Name | Grade | Great School Ranking |
|---|---|---|
| Sorters Mill Elem | Elementary | 6 of 10 |
| White Oak Middle (New Caney) | Middle | 3 of 10 |
| Porter High (New Caney) | High | 4 of 10 |
School information is generated by the most current available data we have. However, as school boundary maps can change, and schools can get too crowded (whereby students zoned to a school may not be able to attend in a given year if they are not registered in time), you need to independently verify and confirm enrollment and all related information directly with the school.

