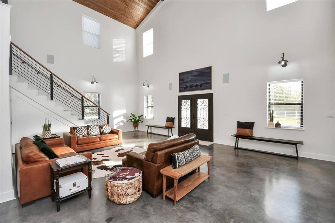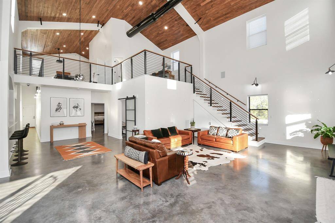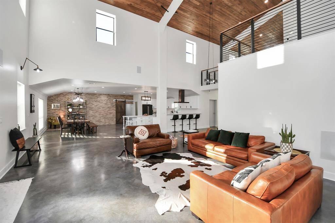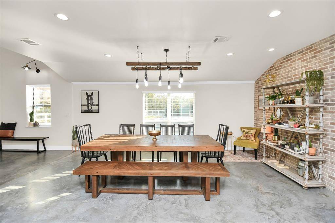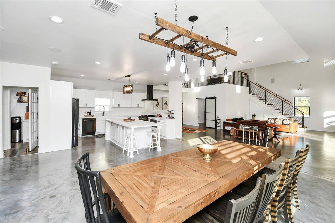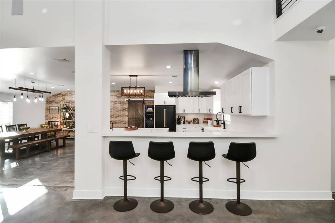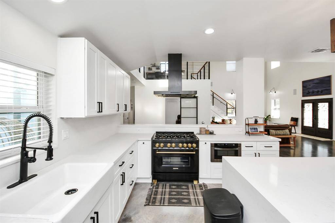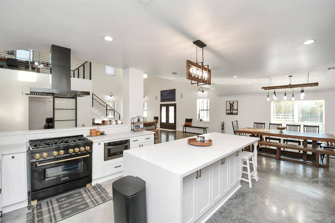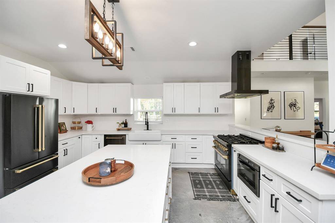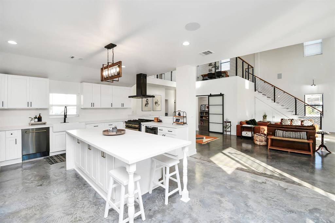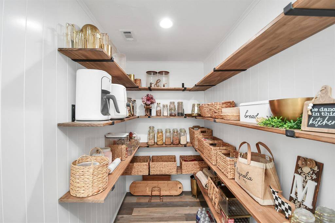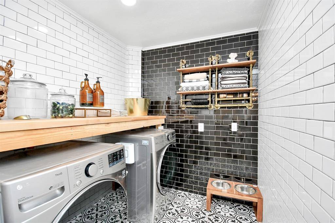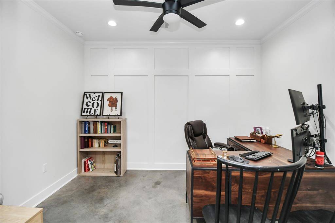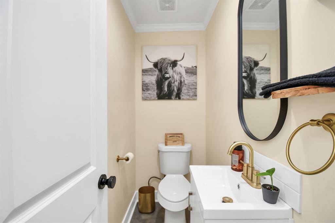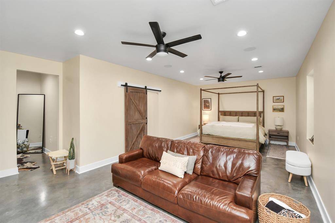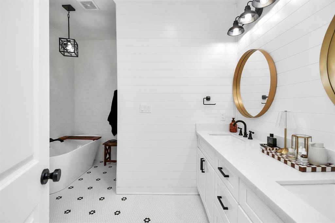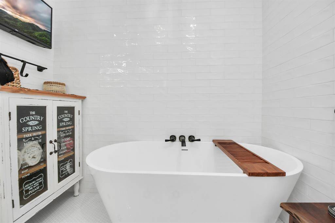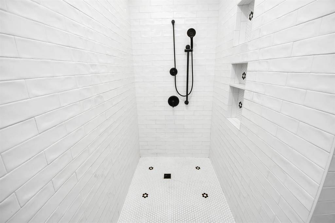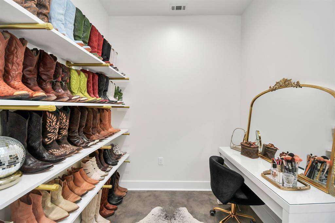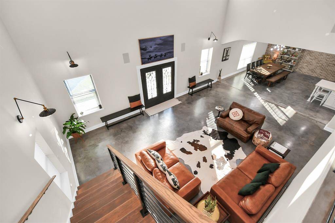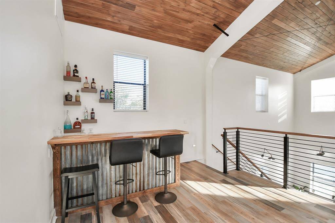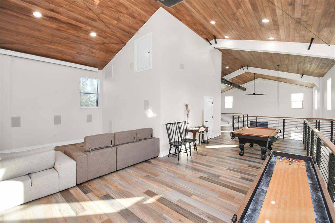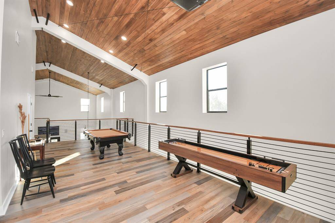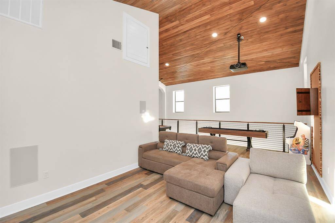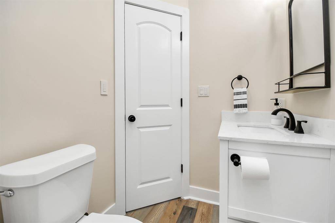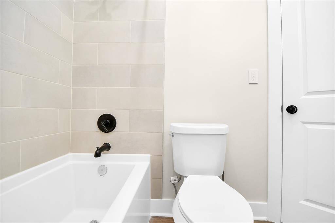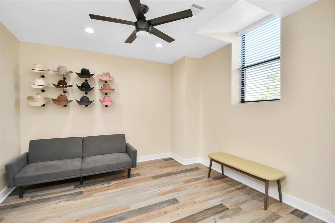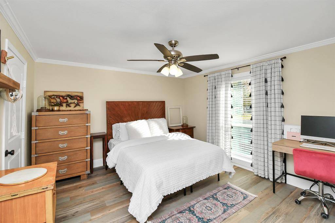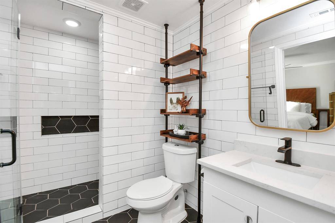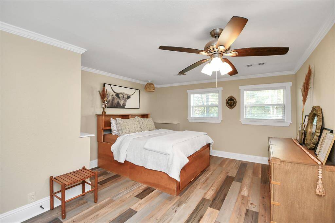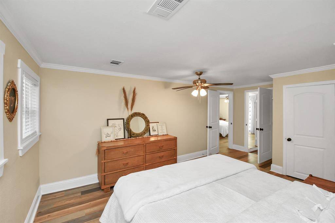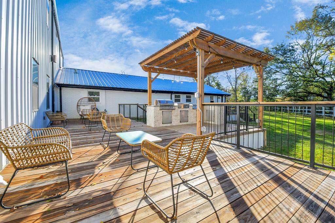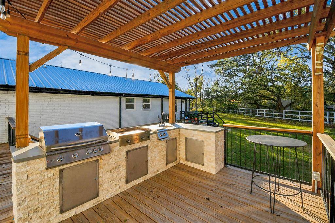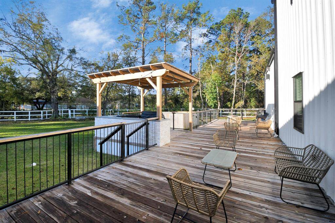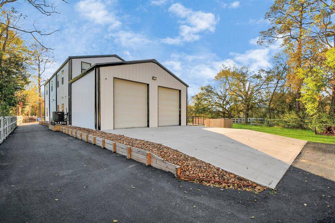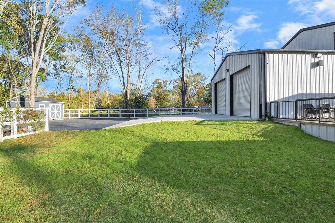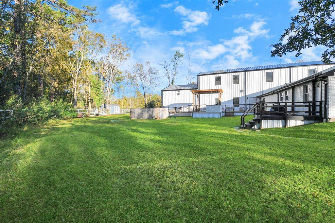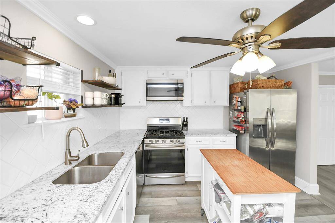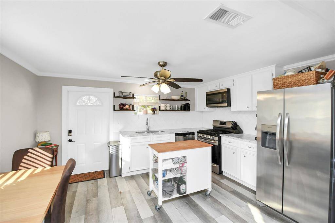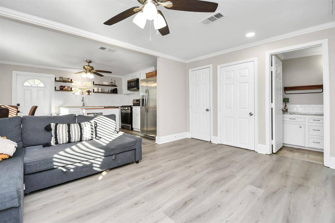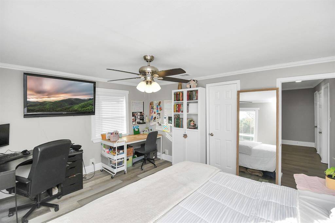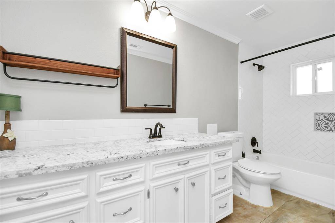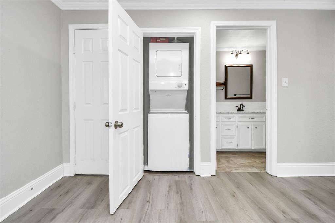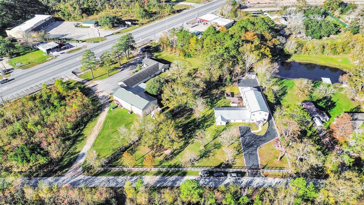23058 Mills Road, Houston, Texas 77365
$799,900
5 Beds
4 Full / 1 Half Baths
Single-Family
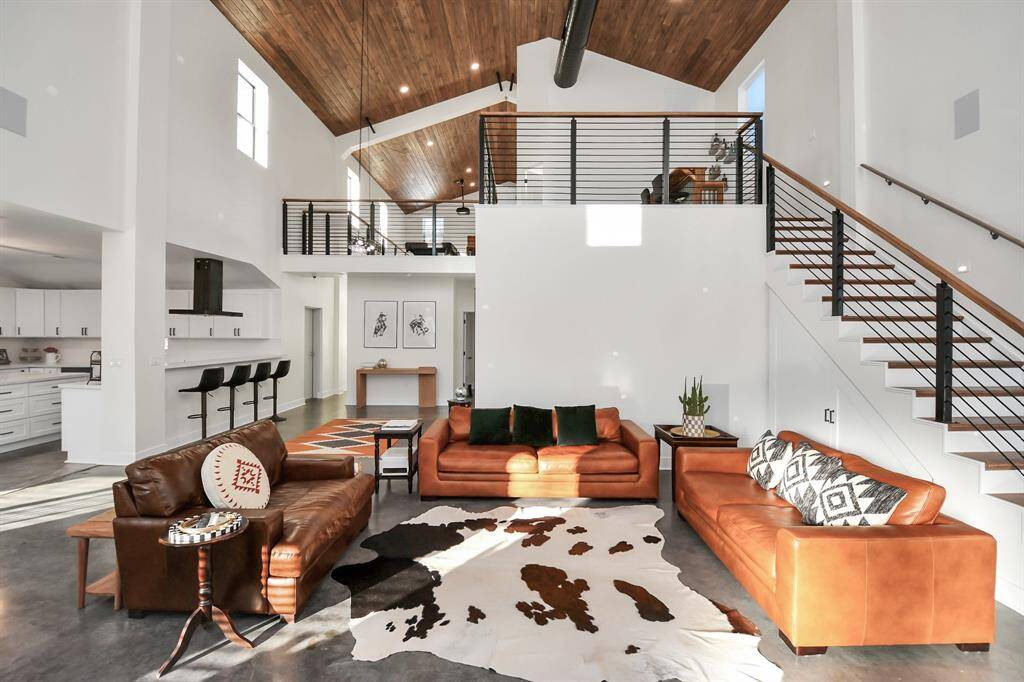

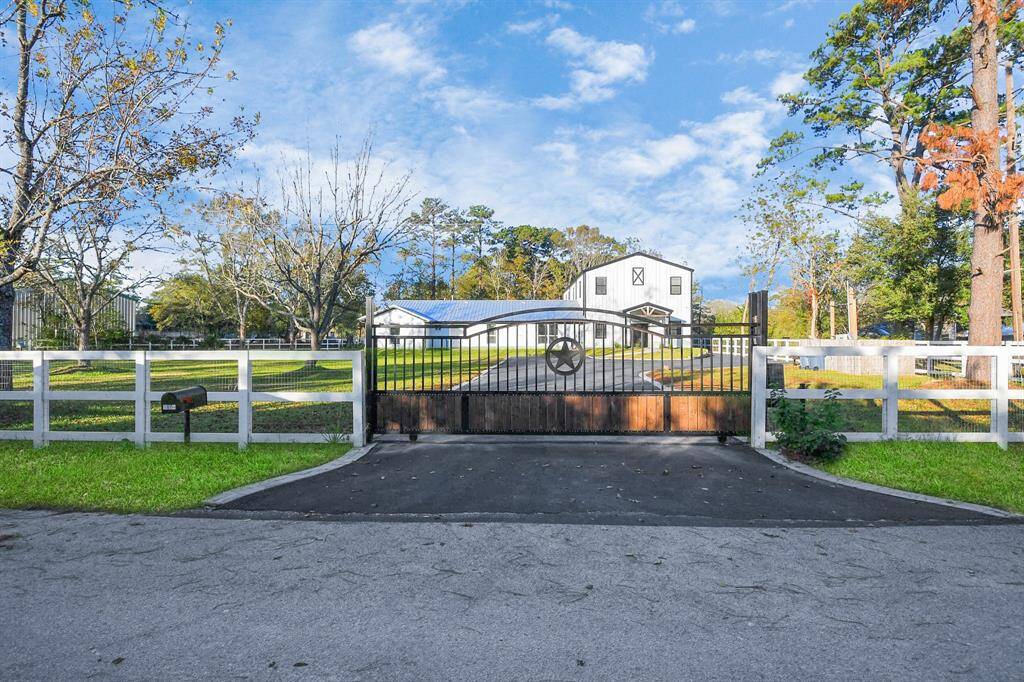
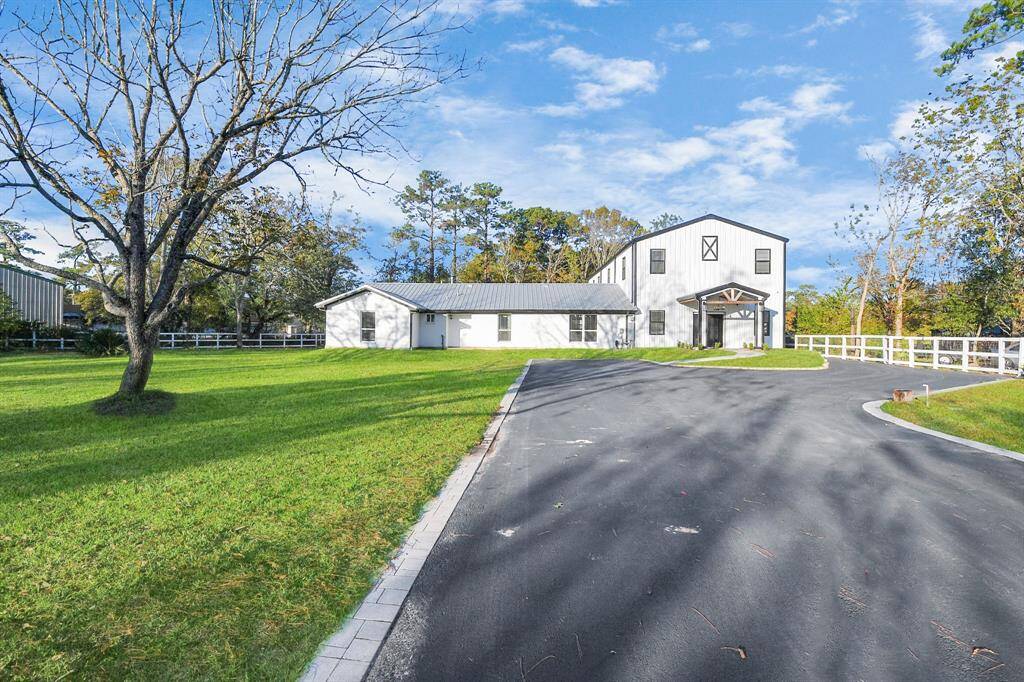
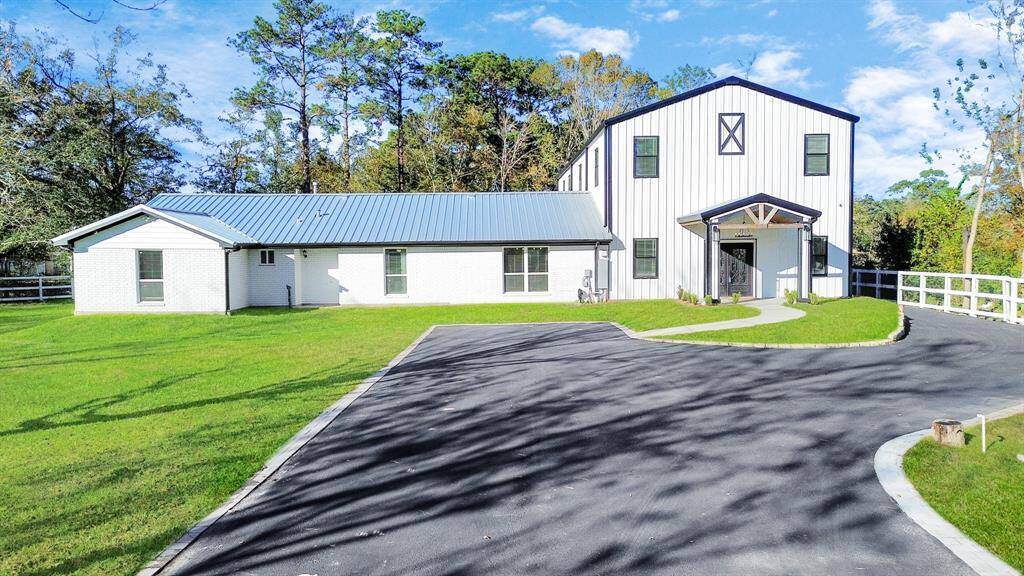
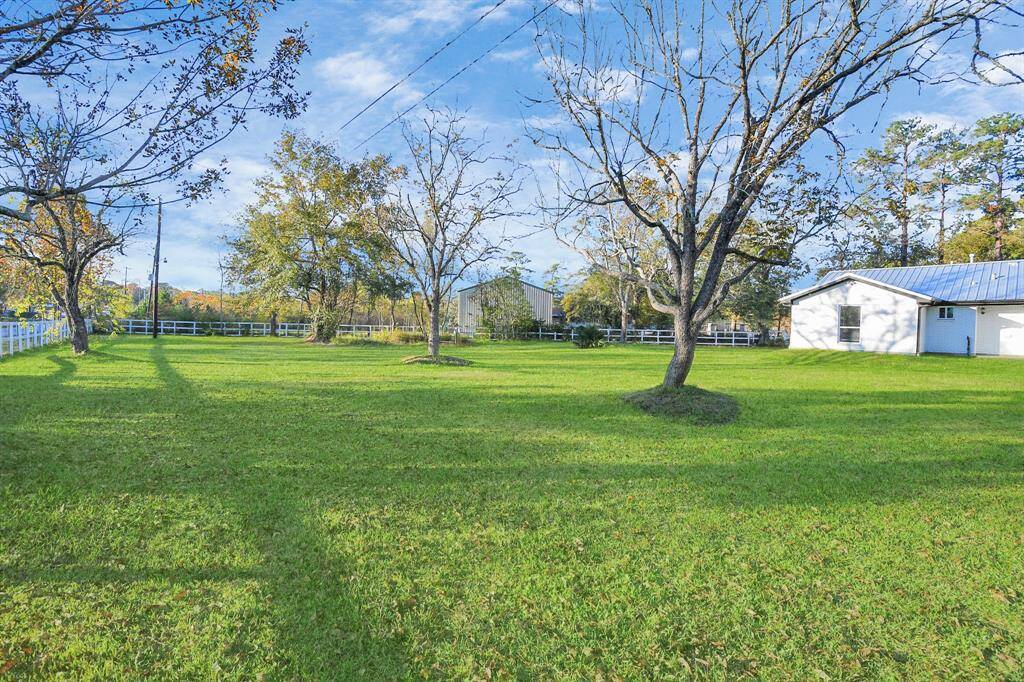
Request More Information
About 23058 Mills Road
You’ll be greeted by charming white fencing that surrounds the majority of the property, all behind a gate for privacy & security. This newly renovated home on 1.2 acres includes a guest house with a private exterior entrance, offering flexibility for multi-generational living or an income-producing rental. The main home blends modern design with the bold aesthetics of a barndominium-style addition, featuring high ceilings & natural finishes that create a warm, inviting atmosphere. A hidden secret door adds a playful touch, while smart home features, including built-in speakers, fingertip-controlled lighting, a high-end camera system & a whole-home generator, provide comfort & convenience. The expansive property offers opportunities for recreation, gardening, or simply enjoying the privacy. The open-concept interior highlights luxurious finishes & abundant natural light, perfect for hosting family & friends. Schedule your private tour today to experience this extraordinary property.
Highlights
23058 Mills Road
$799,900
Single-Family
4,609 Home Sq Ft
Houston 77365
5 Beds
4 Full / 1 Half Baths
52,272 Lot Sq Ft
General Description
Taxes & Fees
Tax ID
07020010310
Tax Rate
1.8779%
Taxes w/o Exemption/Yr
$4,950 / 2024
Maint Fee
No
Room/Lot Size
Living
14x14
1st Bed
17x28
2nd Bed
13x18
3rd Bed
12x12
4th Bed
13x13
Interior Features
Fireplace
No
Floors
Concrete, Tile, Vinyl Plank
Heating
Central Gas, Other Heating
Cooling
Central Electric, Other Cooling
Bedrooms
1 Bedroom Up, 2 Bedrooms Down, Primary Bed - 1st Floor
Dishwasher
Yes
Range
Yes
Disposal
Yes
Microwave
Yes
Oven
Freestanding Oven, Gas Oven
Energy Feature
Ceiling Fans
Interior
Dry Bar, High Ceiling
Loft
Maybe
Exterior Features
Foundation
Slab
Roof
Metal
Exterior Type
Brick, Unknown
Water Sewer
Public Water
Exterior
Back Yard, Back Yard Fenced, Fully Fenced, Partially Fenced, Patio/Deck, Sprinkler System, Storage Shed
Private Pool
No
Area Pool
No
Lot Description
Other
New Construction
No
Listing Firm
Schools (NEWCAN - 39 - New Caney)
| Name | Grade | Great School Ranking |
|---|---|---|
| Sorters Mill Elem | Elementary | 6 of 10 |
| White Oak Middle (New Caney) | Middle | 3 of 10 |
| Porter High (New Caney) | High | 4 of 10 |
School information is generated by the most current available data we have. However, as school boundary maps can change, and schools can get too crowded (whereby students zoned to a school may not be able to attend in a given year if they are not registered in time), you need to independently verify and confirm enrollment and all related information directly with the school.

