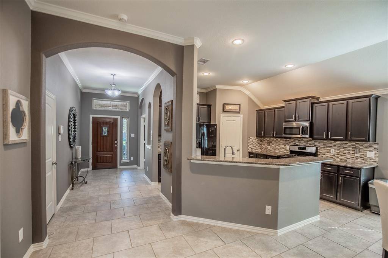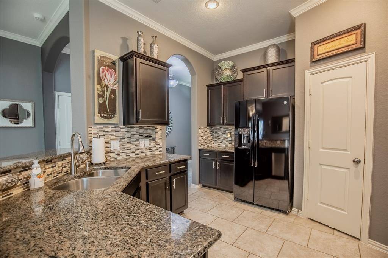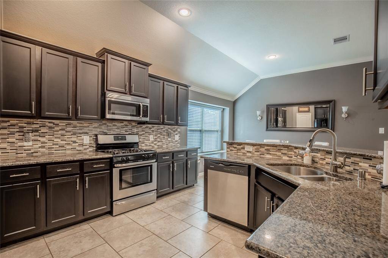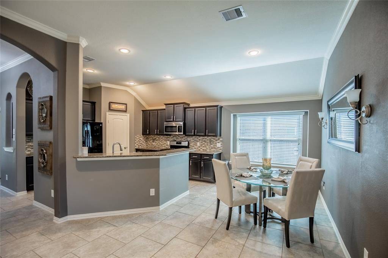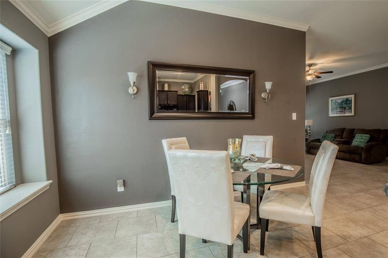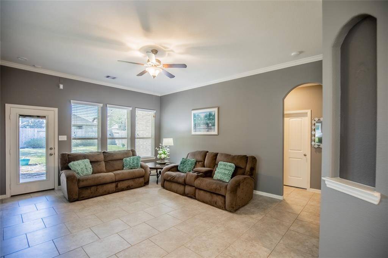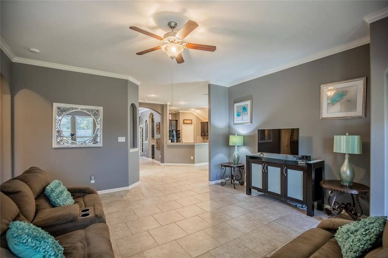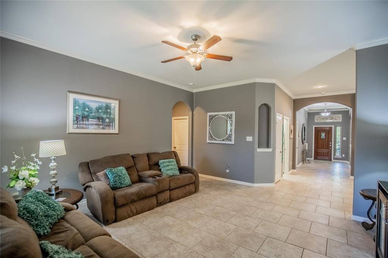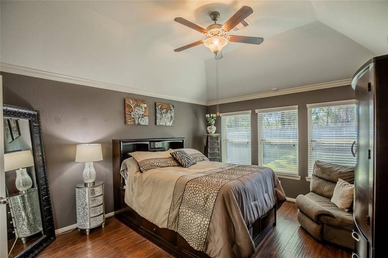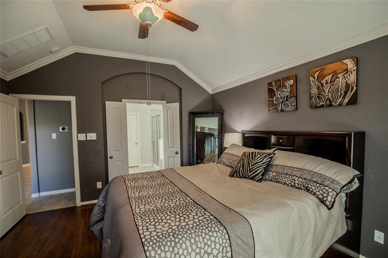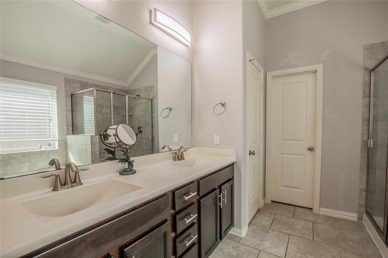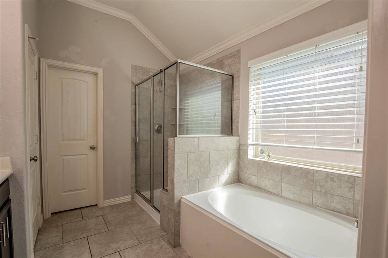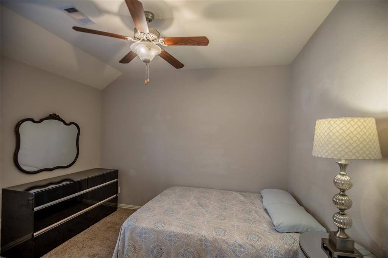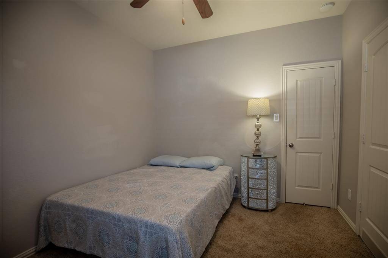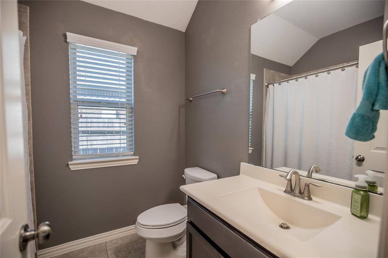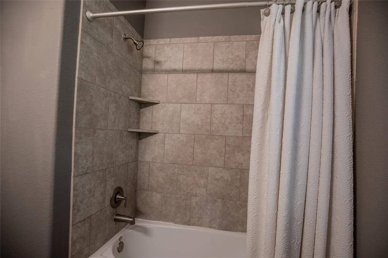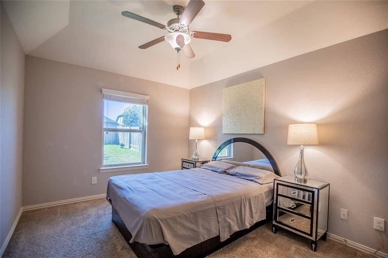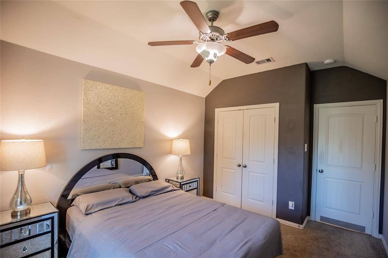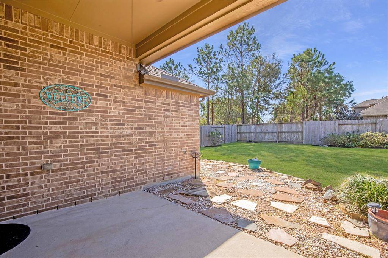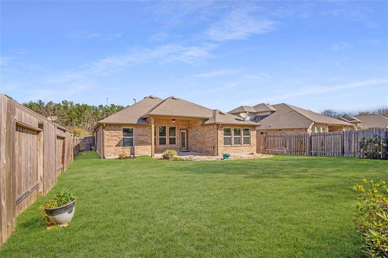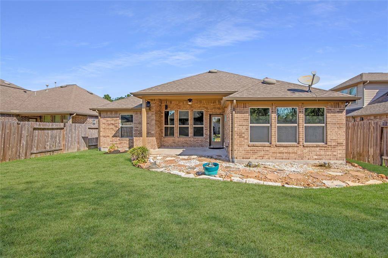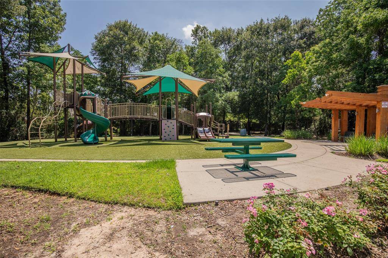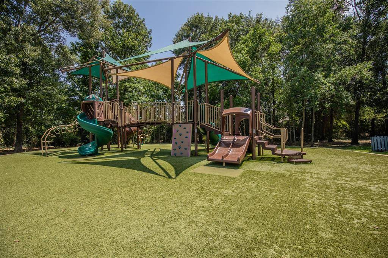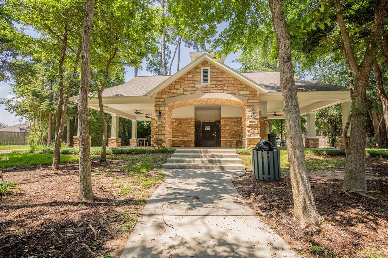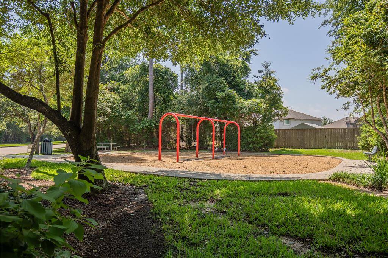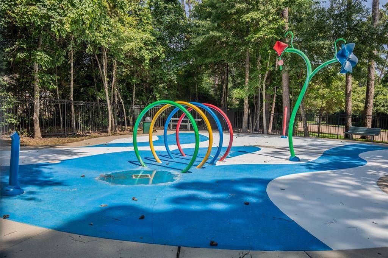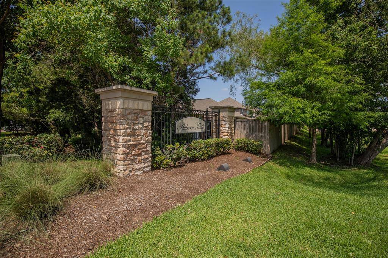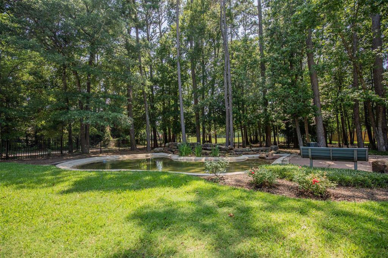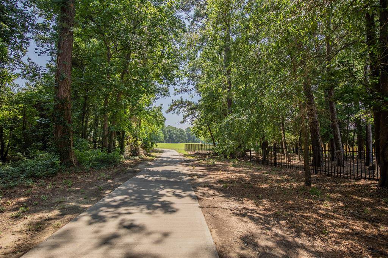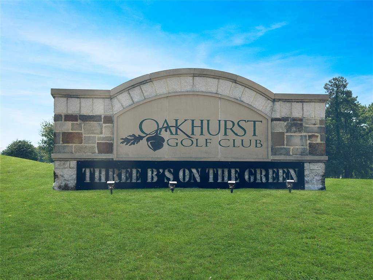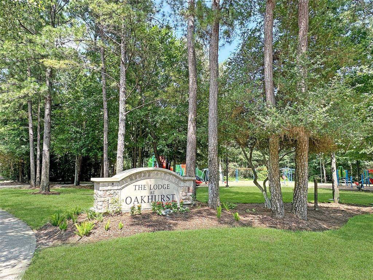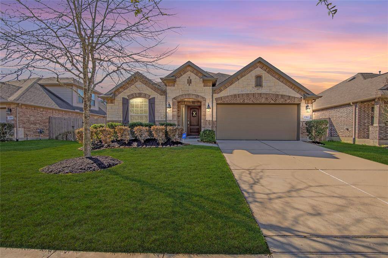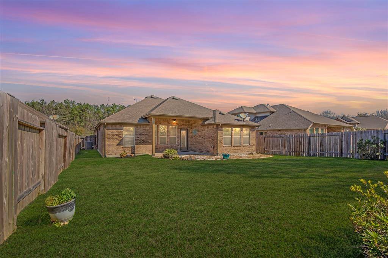23162 Mestina Knoll Drive, Houston, Texas 77365
This Property is Off-Market
3 Beds
2 Full Baths
Single-Family
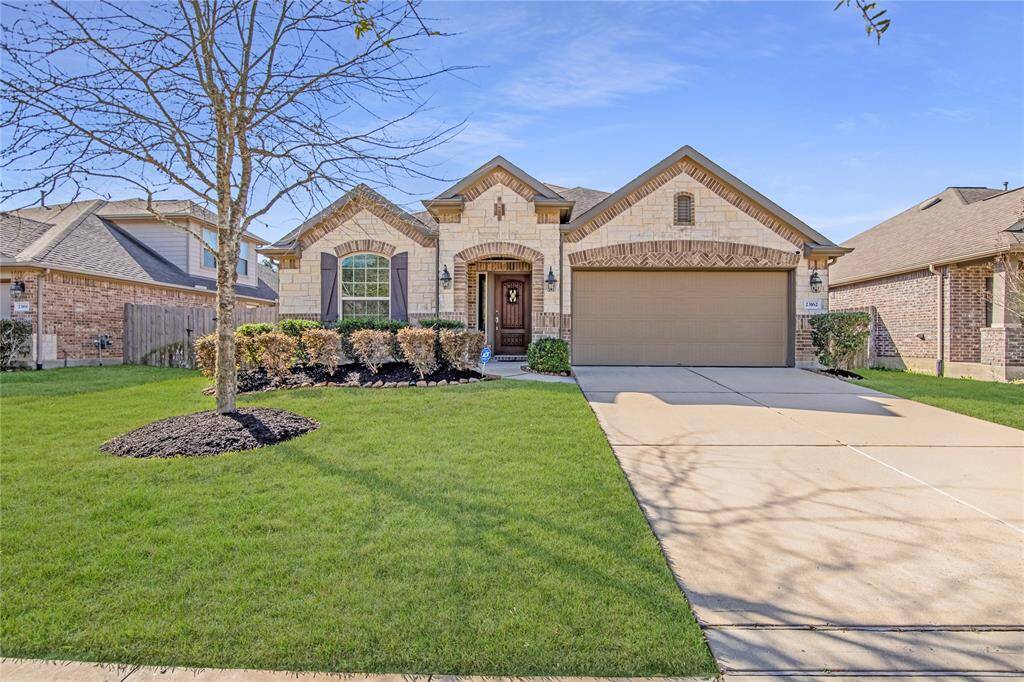

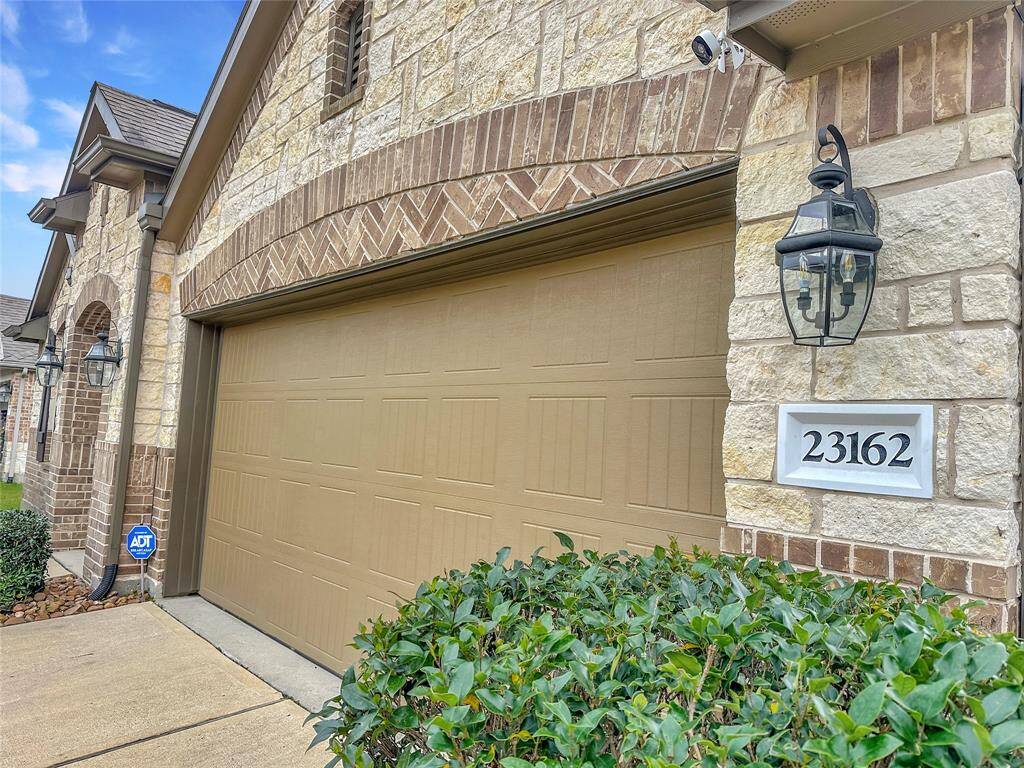
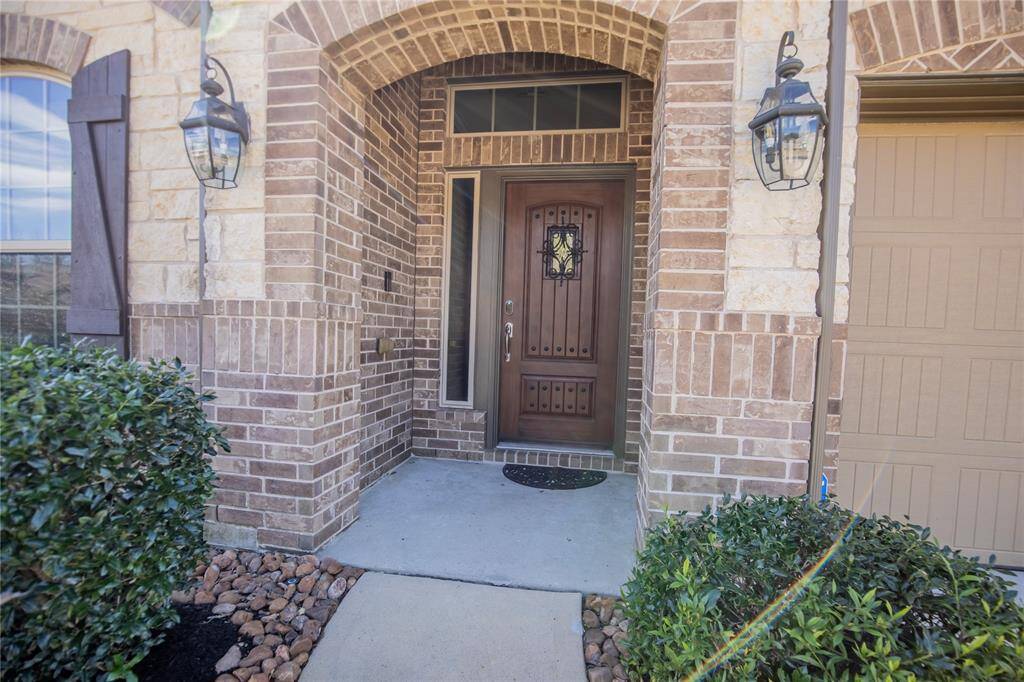
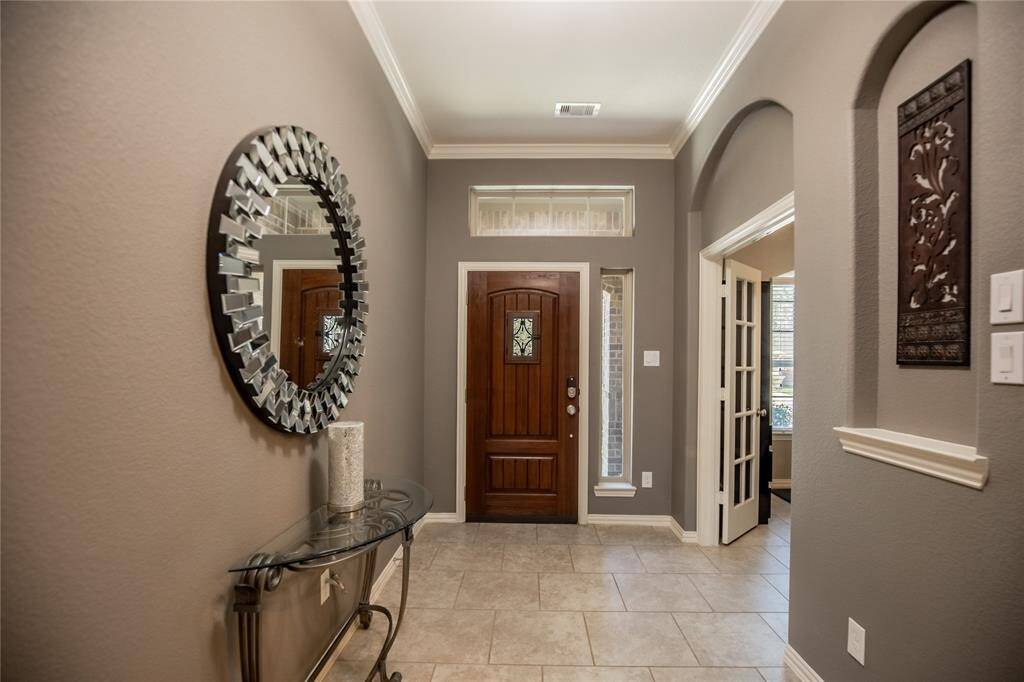
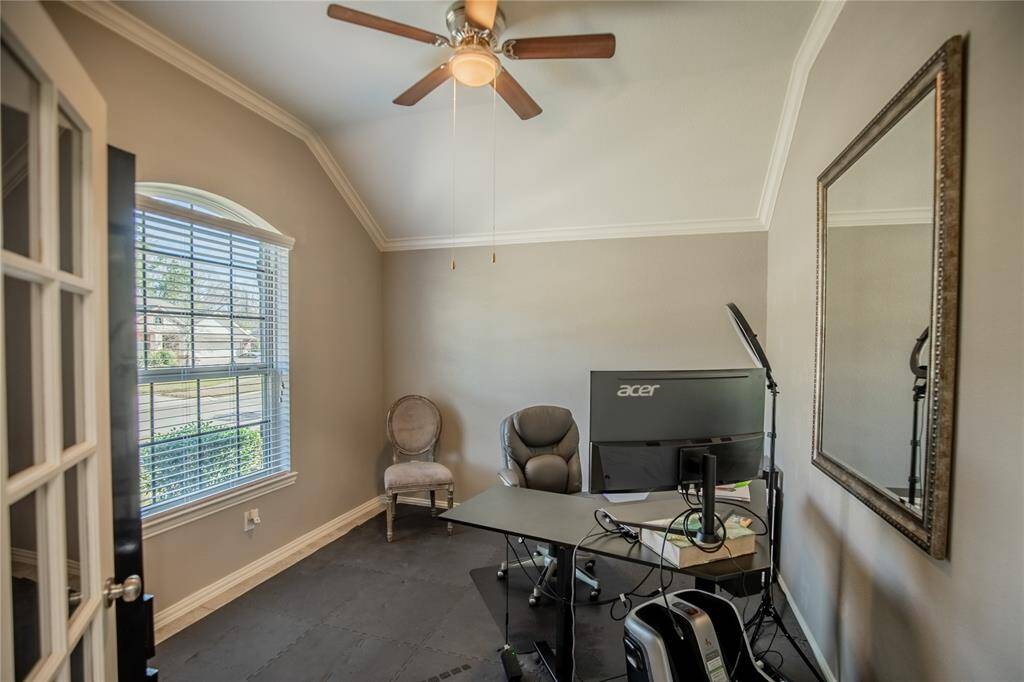
Get Custom List Of Similar Homes
About 23162 Mestina Knoll Drive
ABSOLUTING CHARMING 3 BED/2 BATH home nestled away in AUBURN TRAILS OF OAKHURST! This stunning home offers many upgrades and features including tankless water heater, updated lighting, flooring, 3M window tint and more! Step inside the inviting entryway leading to the private study with French doors. Designer paint and crown molding create a calm and relaxing feel throughout the home. Open concept floorplan flows seamlessly between the kitchen, dining, and living areas. Spacious kitchen features granite counters and 42"espresso cabinets with stainless appliances. Impressive primary bedroom suite boasts updated wood laminate floors, high ceilings & large windows. The primary bath with double sinks, separate shower, and soaking tub complete this fabulous owners retreat. Spacious secondary bedrooms with walk-in closets & full guest bath provide ample space for all. Enjoy outdoor living with covered patio & rock garden. Easy access to US 59, 99, retail, and more! Come see this one today!
Highlights
23162 Mestina Knoll Drive
$295,000
Single-Family
1,889 Home Sq Ft
Houston 77365
3 Beds
2 Full Baths
6,865 Lot Sq Ft
General Description
Taxes & Fees
Tax ID
22111103800
Tax Rate
2.8705%
Taxes w/o Exemption/Yr
$7,858 / 2024
Maint Fee
Yes / $750 Annually
Room/Lot Size
Kitchen
13 x 13
Breakfast
13 x 9
1st Bed
15 x 13
2nd Bed
12 x 10
3rd Bed
12 x 10
Interior Features
Fireplace
No
Floors
Carpet, Engineered Wood, Tile
Countertop
Granite
Heating
Central Gas
Cooling
Central Electric
Connections
Electric Dryer Connections, Washer Connections
Bedrooms
2 Bedrooms Down, Primary Bed - 1st Floor
Dishwasher
Yes
Range
Yes
Disposal
Yes
Microwave
Yes
Oven
Gas Oven
Energy Feature
Ceiling Fans, Digital Program Thermostat, Tankless/On-Demand H2O Heater
Interior
Alarm System - Owned, Crown Molding, Formal Entry/Foyer, High Ceiling
Loft
Maybe
Exterior Features
Foundation
Slab
Roof
Composition
Exterior Type
Brick, Stone, Wood
Water Sewer
Water District
Exterior
Back Yard Fenced, Patio/Deck, Sprinkler System
Private Pool
No
Area Pool
Maybe
Lot Description
Subdivision Lot
New Construction
No
Listing Firm
Schools (NEWCAN - 39 - New Caney)
| Name | Grade | Great School Ranking |
|---|---|---|
| Bens Branch Elem | Elementary | 5 of 10 |
| Woodridge Forest Middle | Middle | 4 of 10 |
| West Fork High | High | None of 10 |
School information is generated by the most current available data we have. However, as school boundary maps can change, and schools can get too crowded (whereby students zoned to a school may not be able to attend in a given year if they are not registered in time), you need to independently verify and confirm enrollment and all related information directly with the school.

