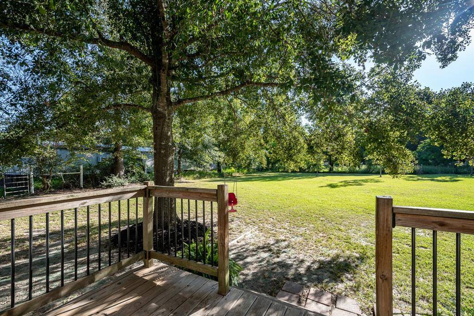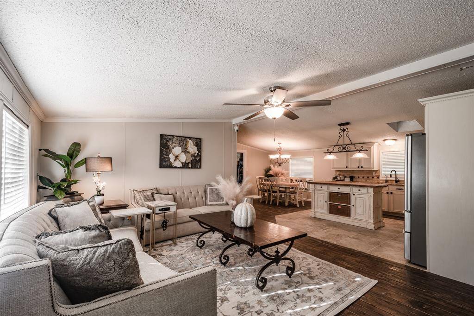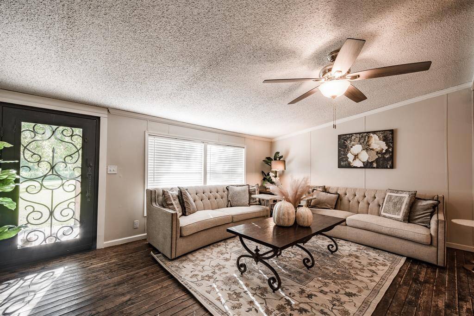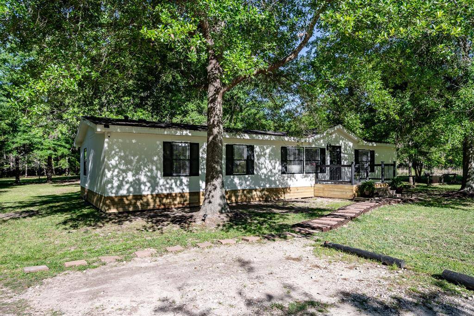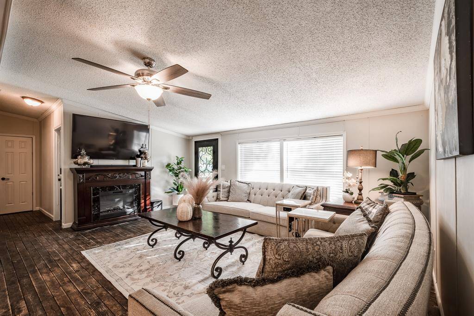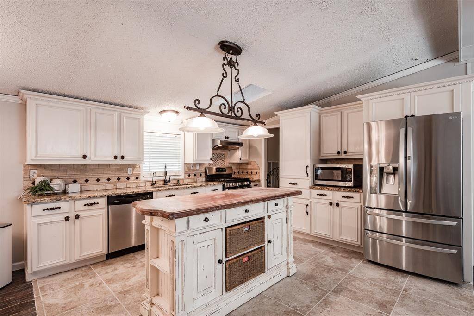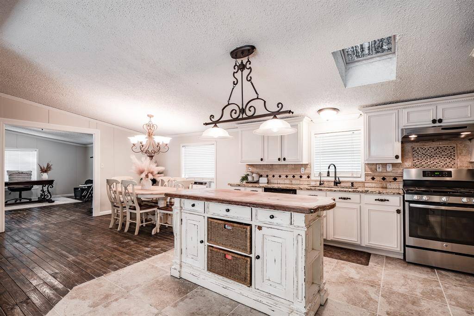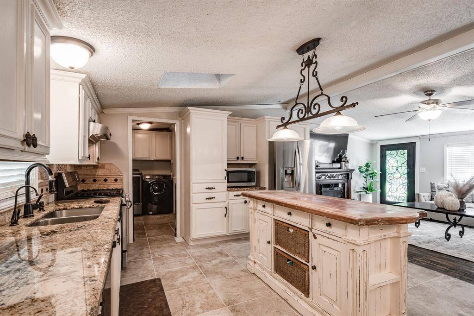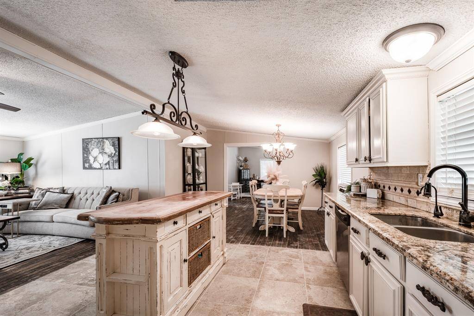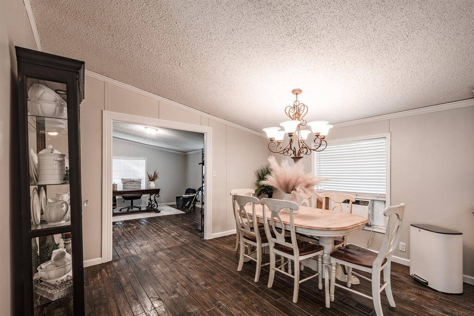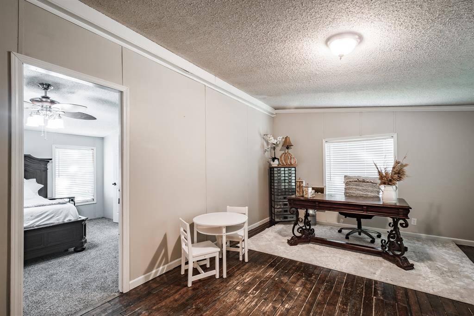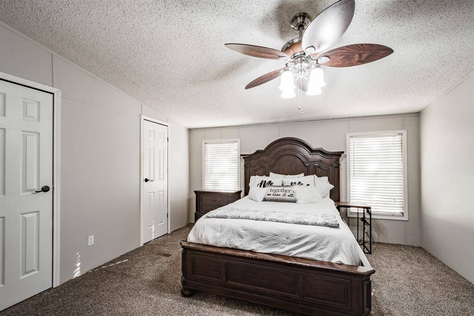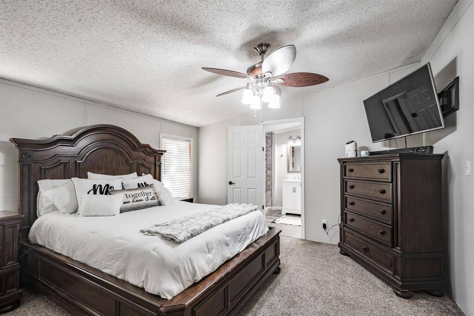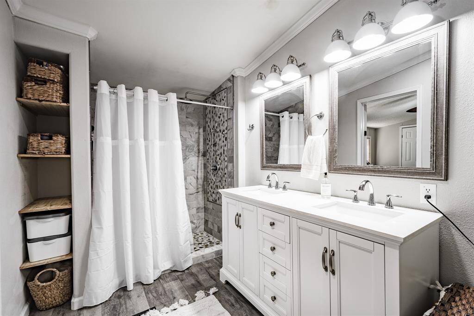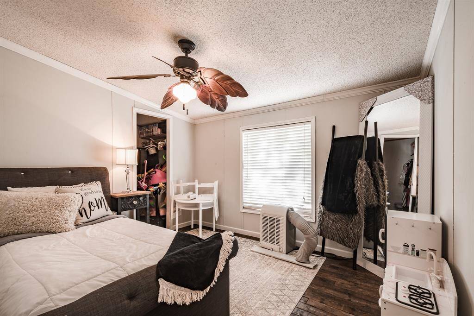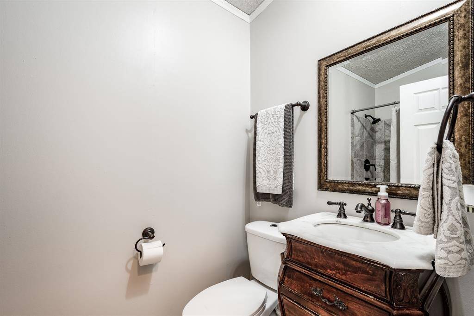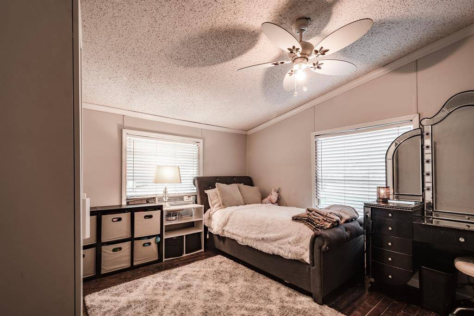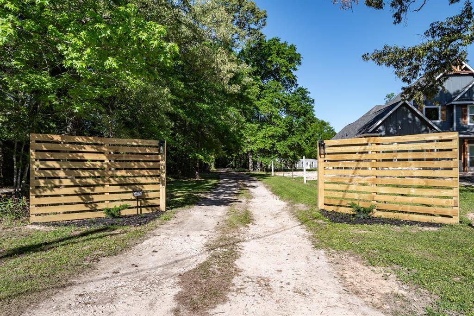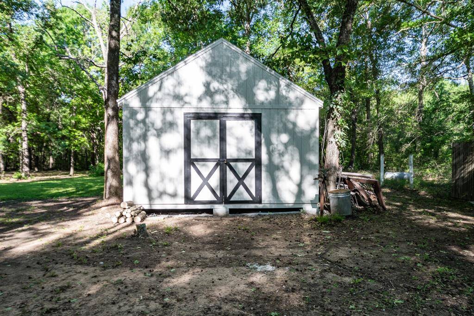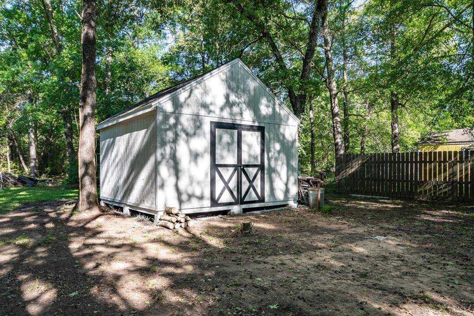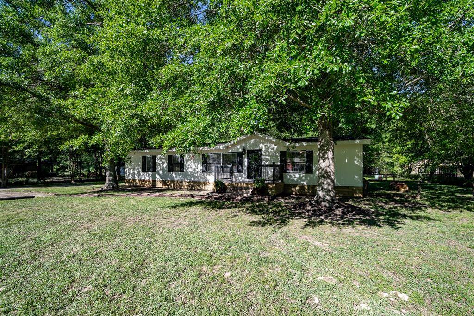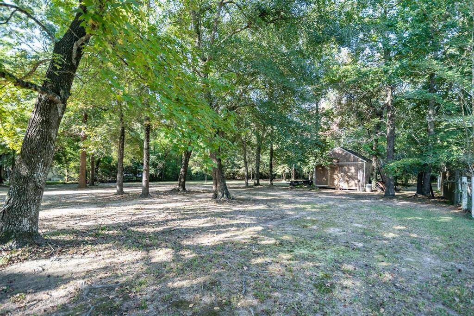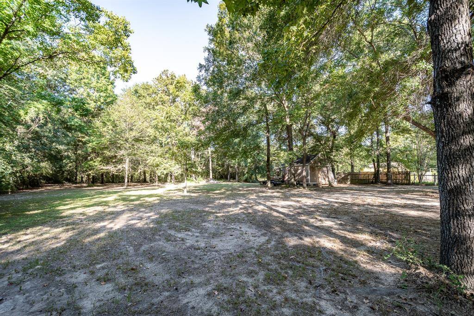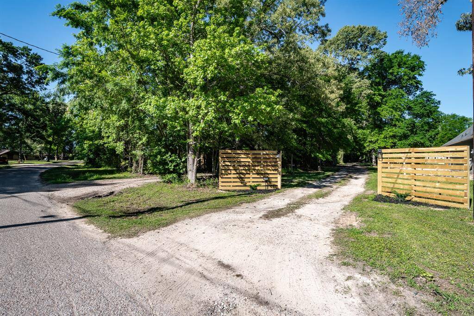24274 Enloe Rd Drive, Houston, Texas 77365
$439,999
3 Beds
2 Full Baths
Single-Family
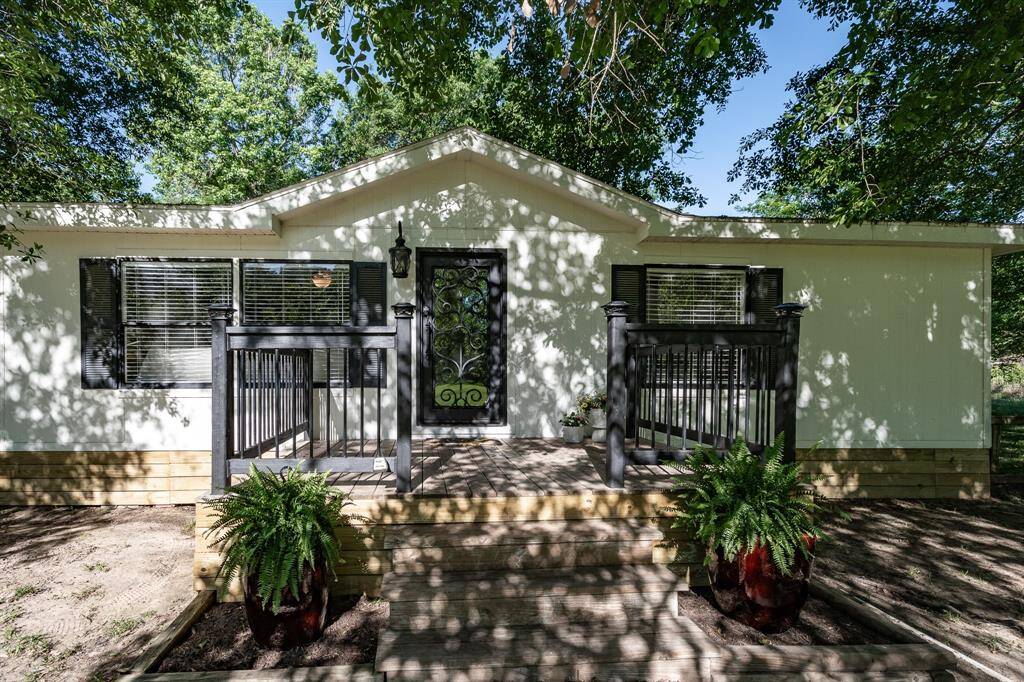

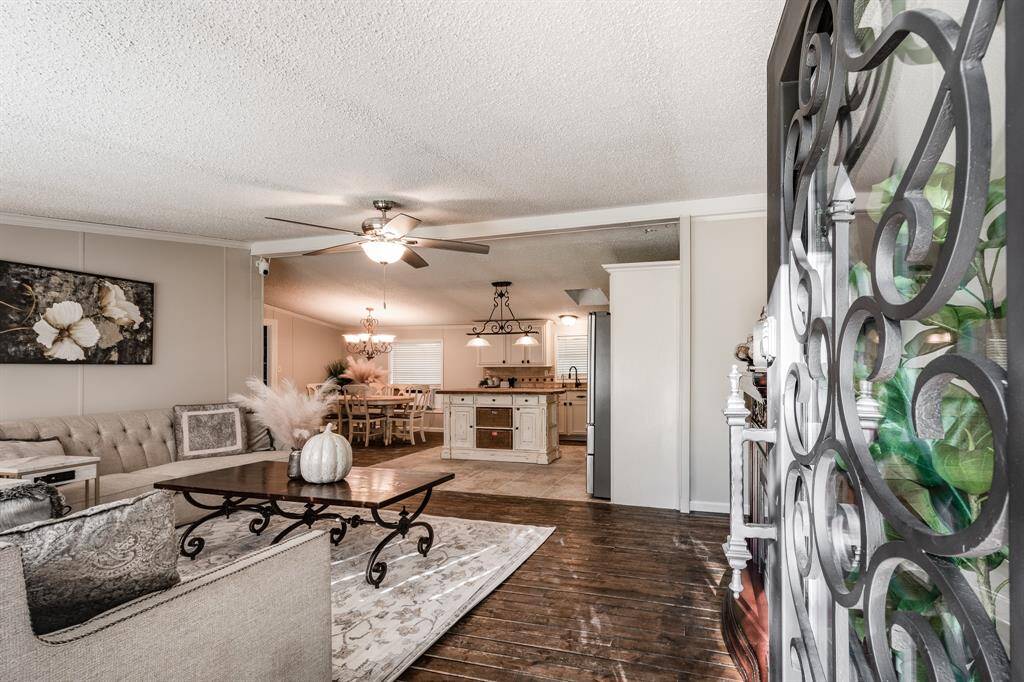
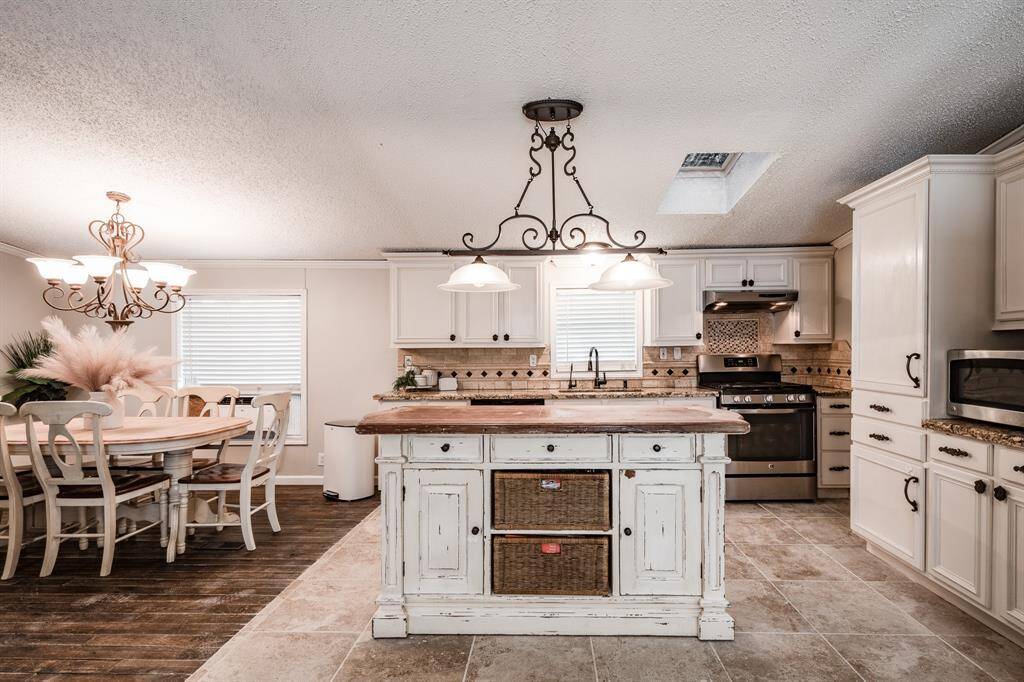
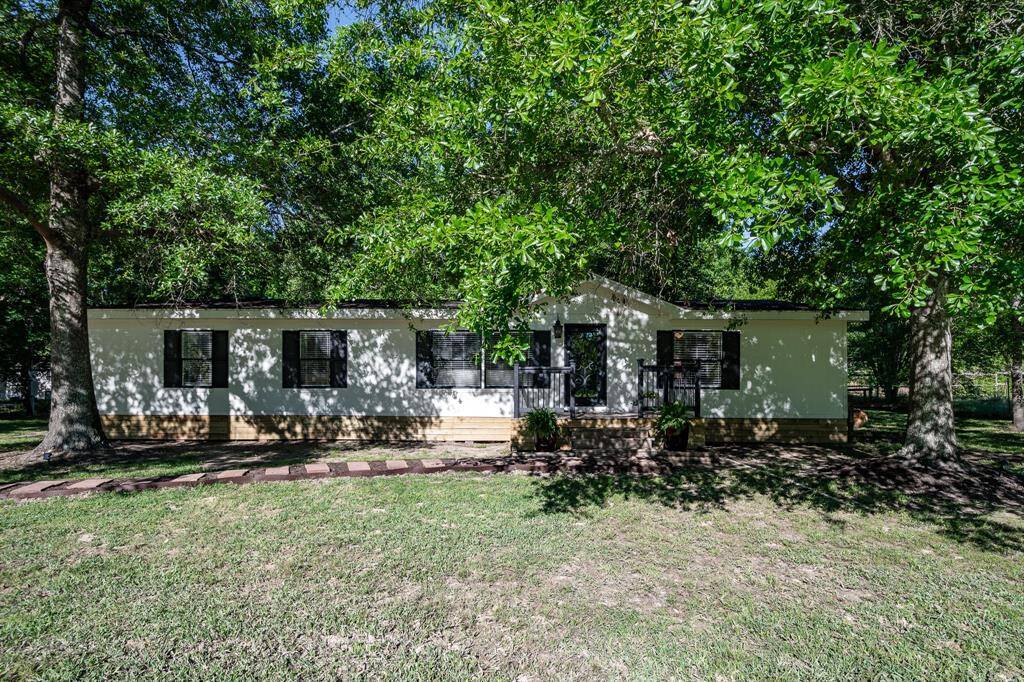
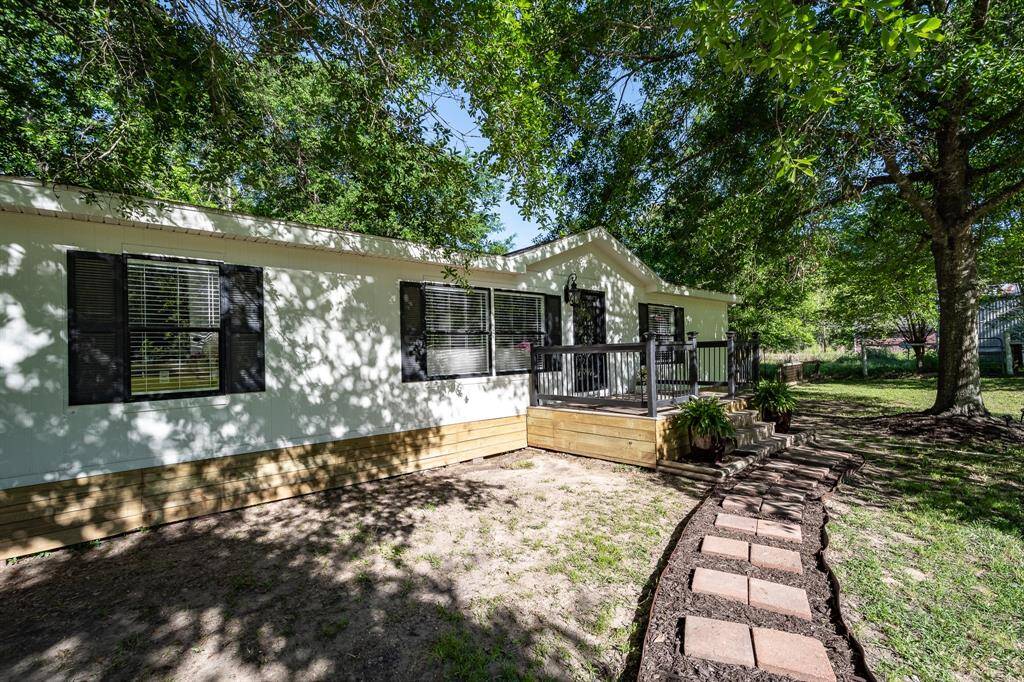
Request More Information
About 24274 Enloe Rd Drive
Where, home meets business! Whether you're looking to live 35 mins from the city or have the luxury of working from your home. Whatever your needs are, this 3-bedroom 2 bath home, is perfect for you! Home has Never Flooded! Situated on 4.472 acres, enjoy living on acreage but the convenience of the city! Not a part of this home goes unnoticed, start with the custom-built iron door, new wood flooring, updated bathrooms, modern fixtures, a flex room to be used as your office or craft room, or let me not forget the large building in the back yard! Come enjoy a cup of coffee on the front porch, bring your animals, run your business! The possibilities are endless!
Highlights
24274 Enloe Rd Drive
$439,999
Single-Family
1,620 Home Sq Ft
Houston 77365
3 Beds
2 Full Baths
190,444 Lot Sq Ft
General Description
Taxes & Fees
Tax ID
03930000219
Tax Rate
Unknown
Taxes w/o Exemption/Yr
Unknown
Maint Fee
No
Room/Lot Size
Living
13x18
Dining
11x13
Kitchen
13x13
5th Bed
14x13
Interior Features
Fireplace
No
Floors
Wood
Countertop
Granite
Heating
Central Electric
Cooling
Central Electric
Connections
Electric Dryer Connections
Bedrooms
2 Bedrooms Down, Primary Bed - 1st Floor
Dishwasher
Yes
Range
Yes
Disposal
Yes
Microwave
Yes
Oven
Electric Oven
Energy Feature
Attic Vents, Ceiling Fans
Interior
Fire/Smoke Alarm, Prewired for Alarm System
Loft
Maybe
Exterior Features
Foundation
Block & Beam
Roof
Metal
Exterior Type
Vinyl, Wood
Water Sewer
Septic Tank, Well
Exterior
Back Yard, Back Yard Fenced, Fully Fenced, Porch, Private Driveway
Private Pool
No
Area Pool
Maybe
Lot Description
Cleared, Wooded
New Construction
No
Front Door
East
Listing Firm
Schools (NEWCAN - 39 - New Caney)
| Name | Grade | Great School Ranking |
|---|---|---|
| Bens Branch Elem | Elementary | 5 of 10 |
| White Oak Middle (New Caney) | Middle | 3 of 10 |
| Porter High (New Caney) | High | 4 of 10 |
School information is generated by the most current available data we have. However, as school boundary maps can change, and schools can get too crowded (whereby students zoned to a school may not be able to attend in a given year if they are not registered in time), you need to independently verify and confirm enrollment and all related information directly with the school.

