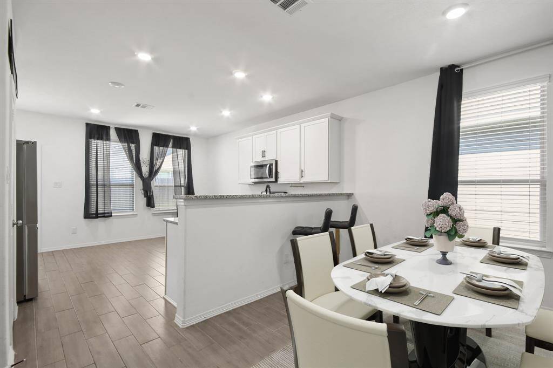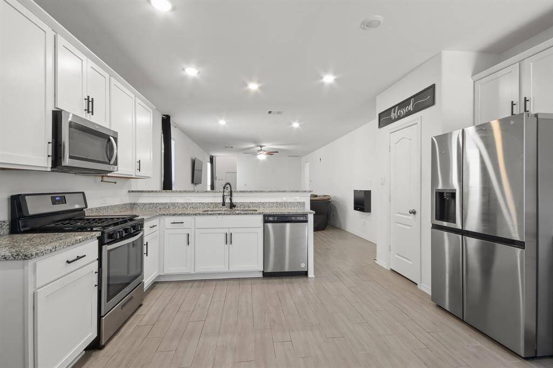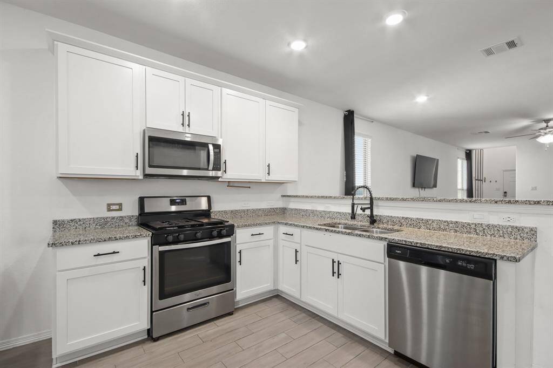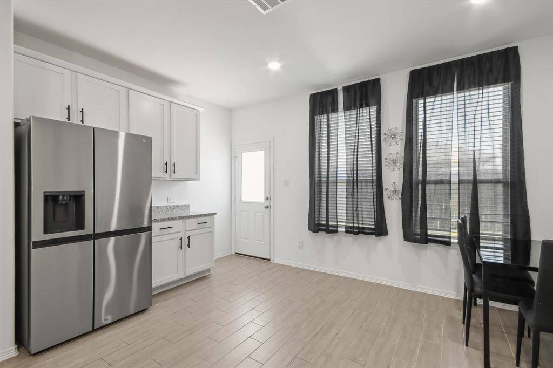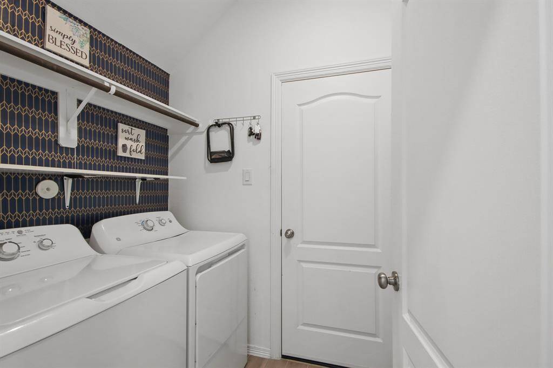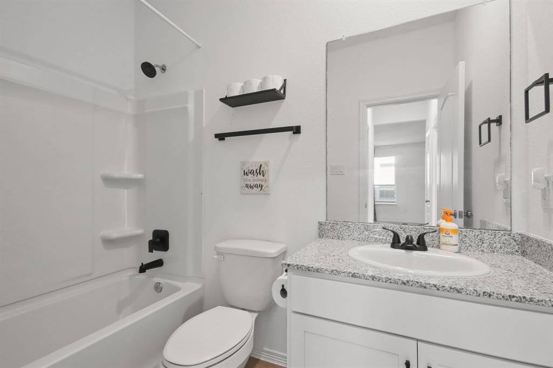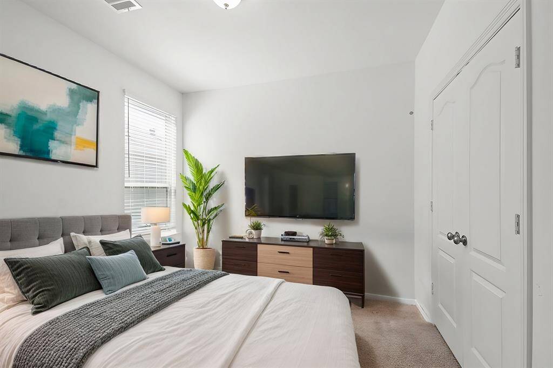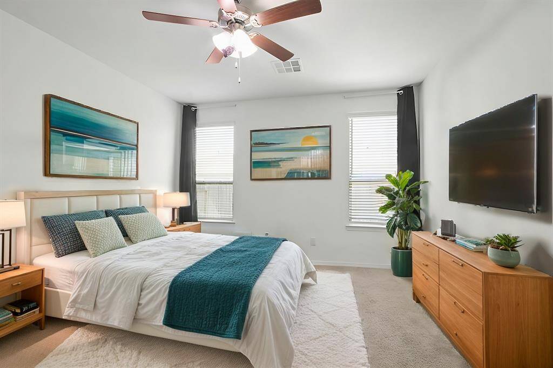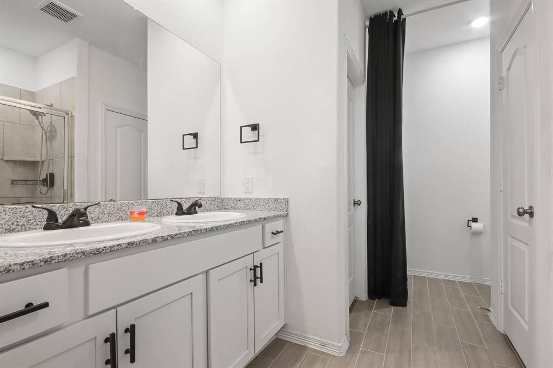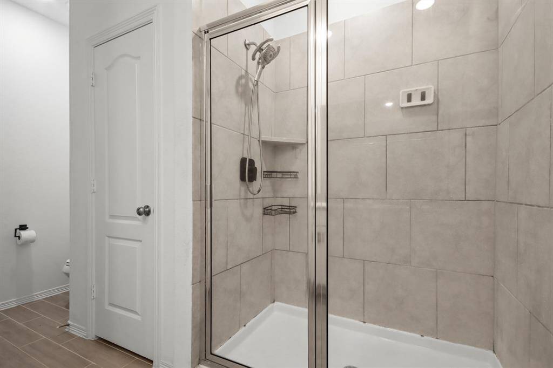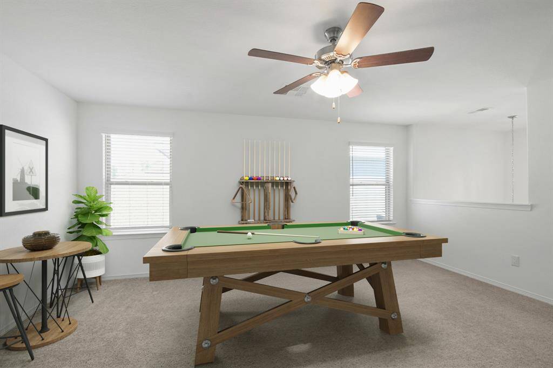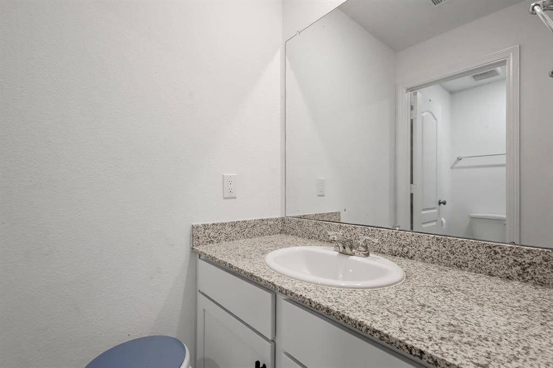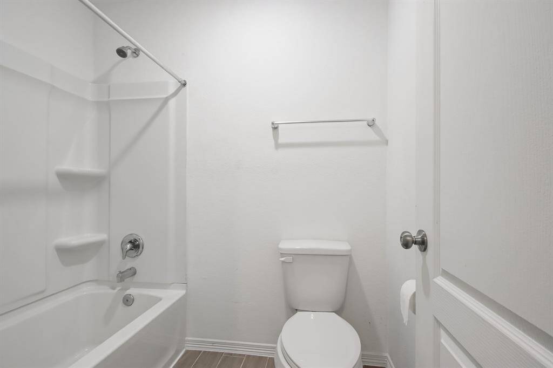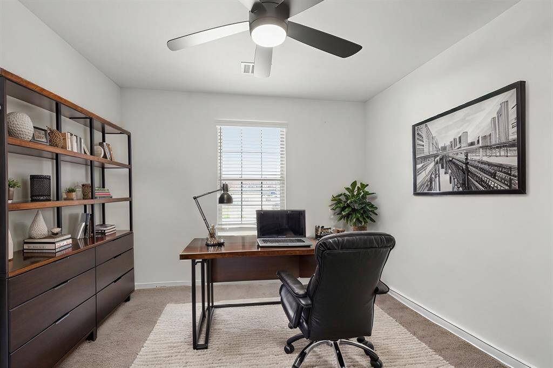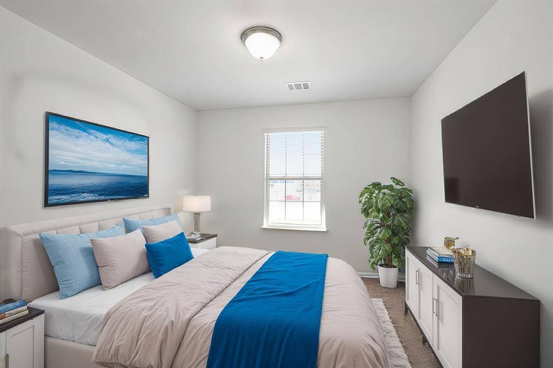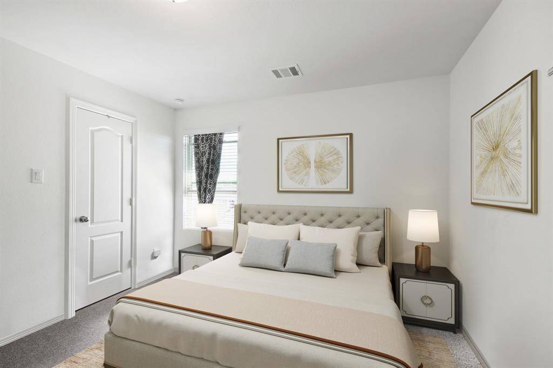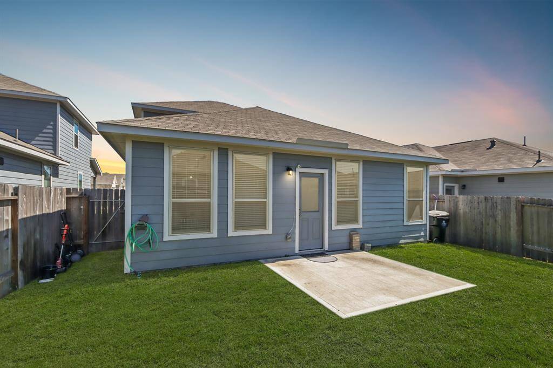25580 Northpark Palm Drive, Houston, Texas 77365
$305,000
5 Beds
3 Full Baths
Single-Family
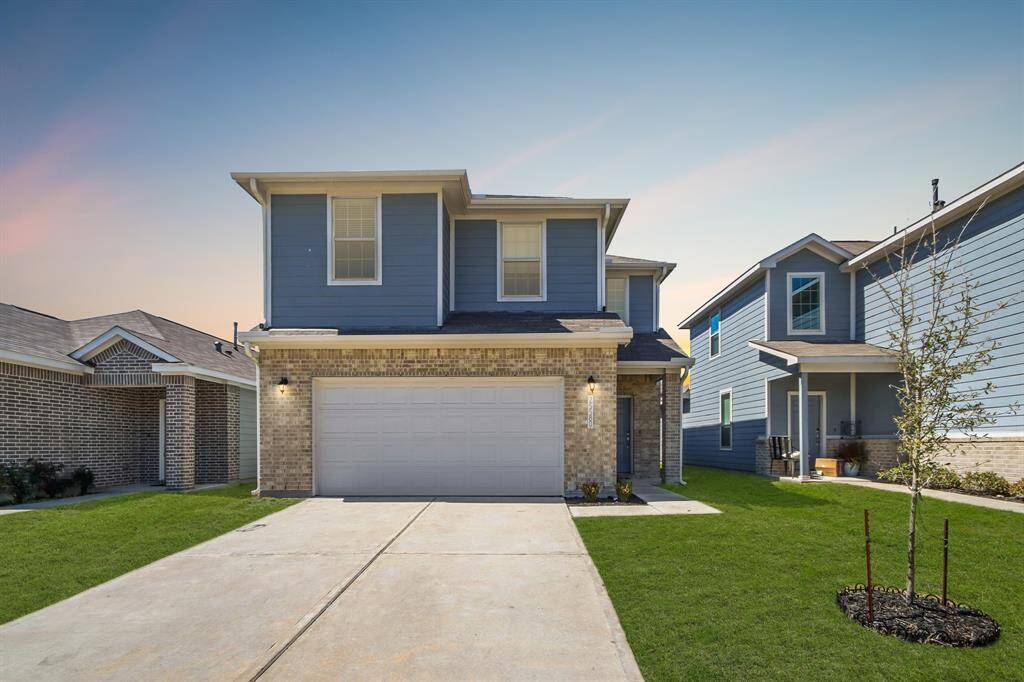

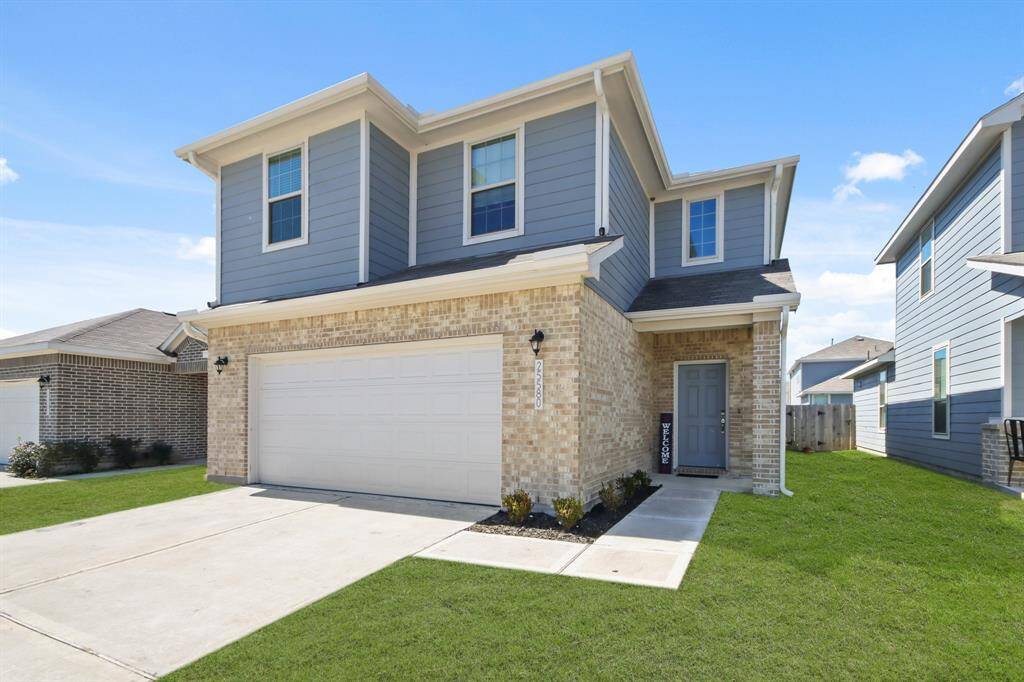
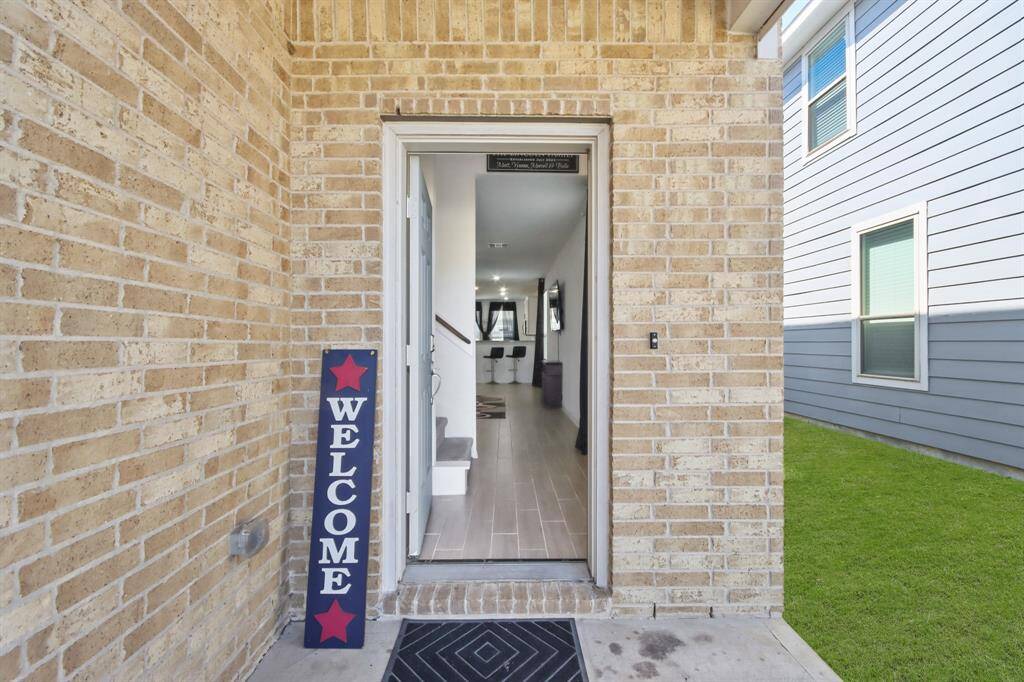
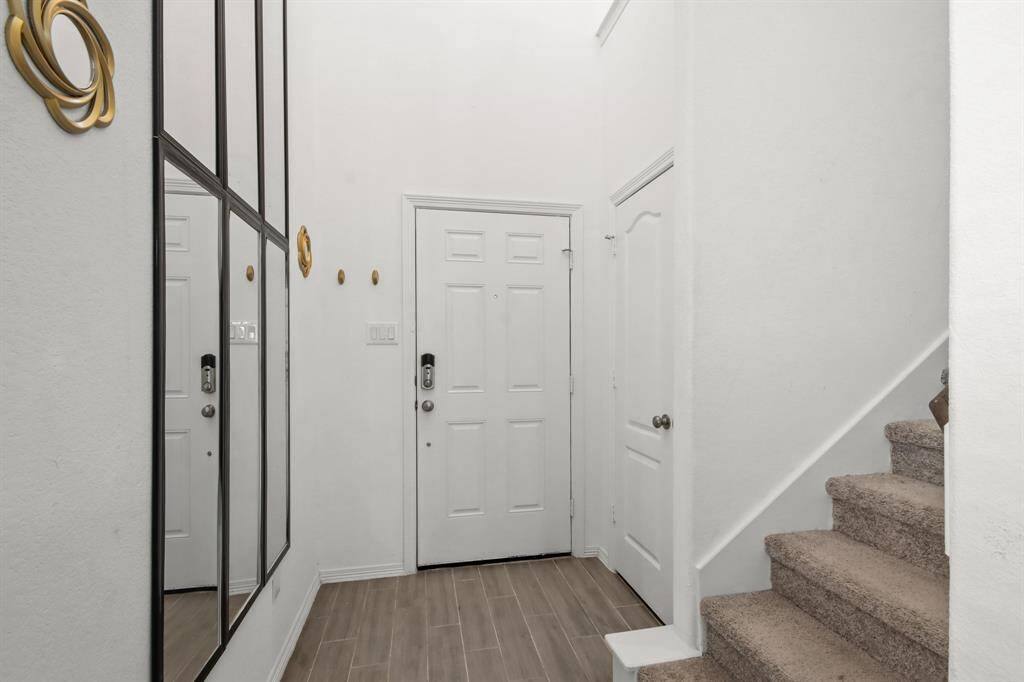
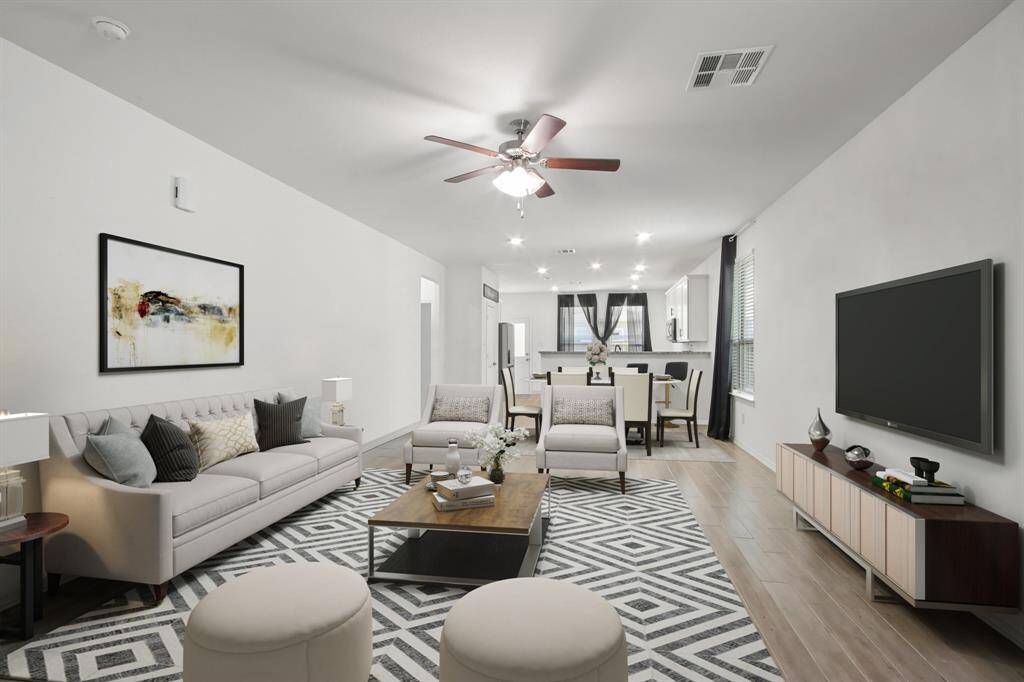
Request More Information
About 25580 Northpark Palm Drive
Welcome to 25580 Northpark Palm Drive! Built by the prestigious Century Communities, this 2-story home offers 2,438 sqft of living space, 5 bedrooms (one secondary bedroom can turn into a home office if preferred), 3 bathrooms, 2-car garage, and a large game room upstairs. The open floor plan concept downstairs seamlessly connects the living, dining, and kitchen areas. The kitchen is very impressive and grand, it includes a breakfast bar, stainless steel applliances, and a pantry. It features a breakfast nook as well. All bedrooms have carpet floors, and built-in closets which is another great feature of this home. There are tile floors in the main living areas. The kitchen and bathrooms include granite counters. The Northpark Woods community showcases a kids playground, near proximity to the Brookwood Forest Elementary School, and if you are a golf enthusiast you will find the distance to Oakhurst Gulf Club very comfortable. Schedule your private showing today!
Highlights
25580 Northpark Palm Drive
$305,000
Single-Family
2,438 Home Sq Ft
Houston 77365
5 Beds
3 Full Baths
4,600 Lot Sq Ft
General Description
Taxes & Fees
Tax ID
74710305200
Tax Rate
3.1915%
Taxes w/o Exemption/Yr
$9,982 / 2024
Maint Fee
Yes / $65 Monthly
Room/Lot Size
Living
15x20
Dining
15x8
Kitchen
15x15
5th Bed
13x15
Interior Features
Fireplace
No
Floors
Carpet, Tile
Heating
Central Gas
Cooling
Central Electric
Connections
Electric Dryer Connections, Gas Dryer Connections, Washer Connections
Bedrooms
1 Bedroom Up, 2 Bedrooms Down, Primary Bed - 1st Floor
Dishwasher
Yes
Range
Yes
Disposal
Yes
Microwave
Yes
Oven
Gas Oven
Energy Feature
Energy Star/CFL/LED Lights, Energy Star/Reflective Roof, HVAC>13 SEER, Insulated/Low-E windows, Insulation - Batt, Insulation - Blown Fiberglass, Tankless/On-Demand H2O Heater
Interior
Fire/Smoke Alarm, Formal Entry/Foyer
Loft
Maybe
Exterior Features
Foundation
Slab
Roof
Composition
Exterior Type
Brick, Cement Board
Water Sewer
Water District
Exterior
Back Green Space, Back Yard, Back Yard Fenced, Patio/Deck
Private Pool
No
Area Pool
Maybe
Lot Description
Subdivision Lot
New Construction
No
Listing Firm
Schools (NEWCAN - 39 - New Caney)
| Name | Grade | Great School Ranking |
|---|---|---|
| Brookwood Forest Elem | Elementary | None of 10 |
| Woodridge Forest Middle | Middle | 4 of 10 |
| West Fork High | High | None of 10 |
School information is generated by the most current available data we have. However, as school boundary maps can change, and schools can get too crowded (whereby students zoned to a school may not be able to attend in a given year if they are not registered in time), you need to independently verify and confirm enrollment and all related information directly with the school.

