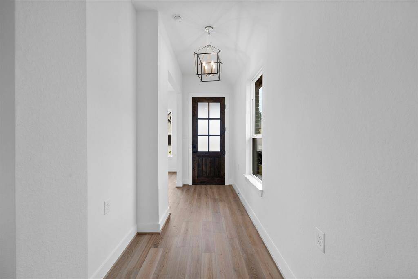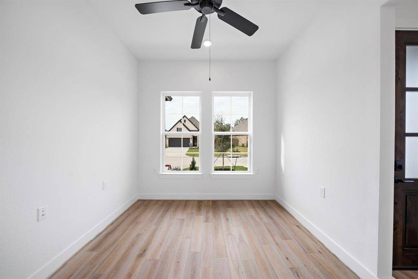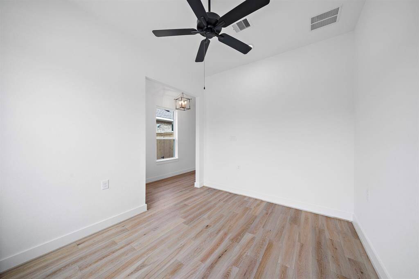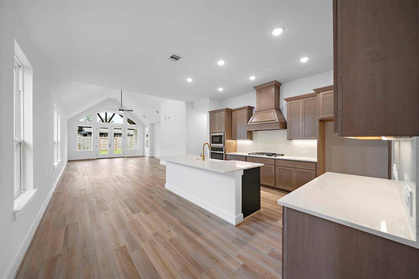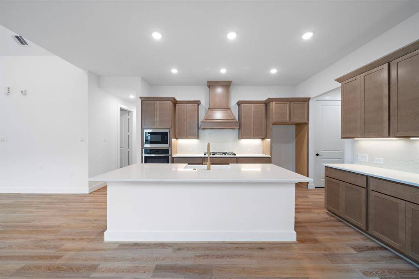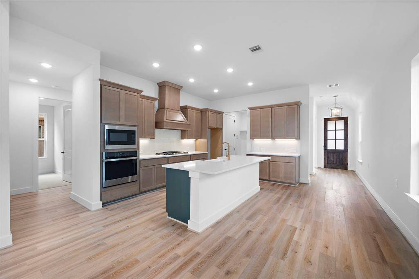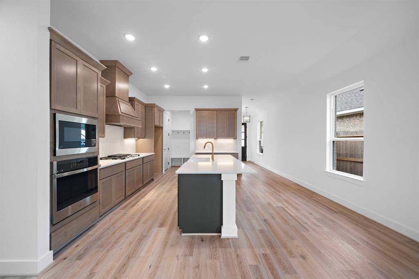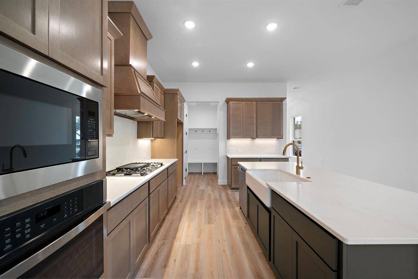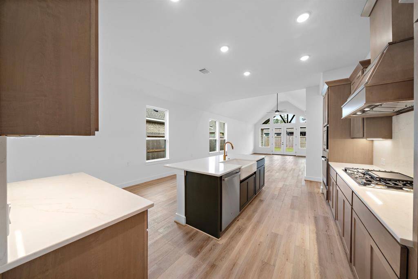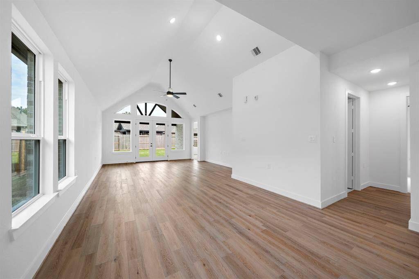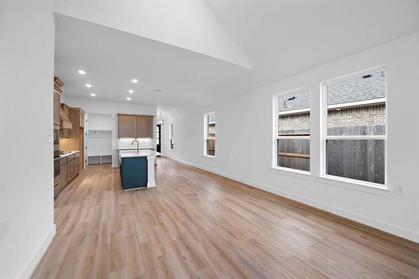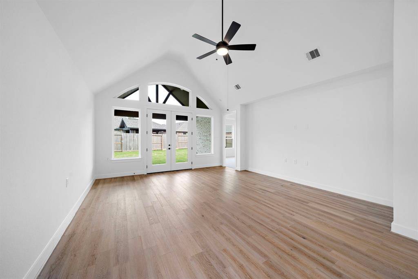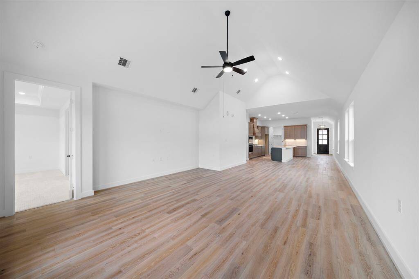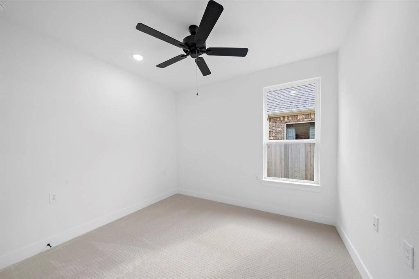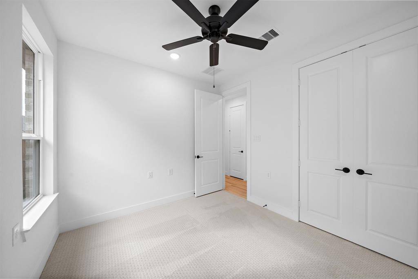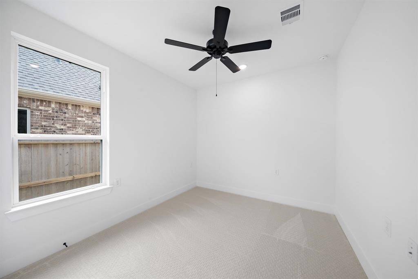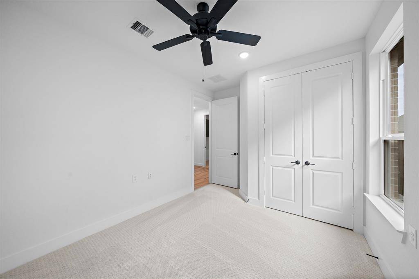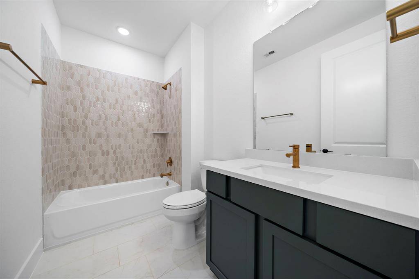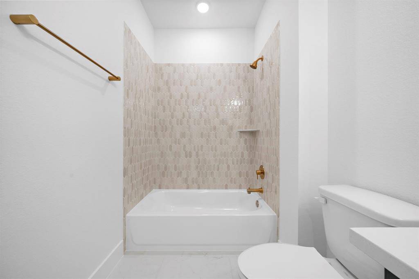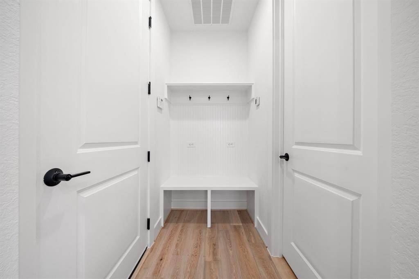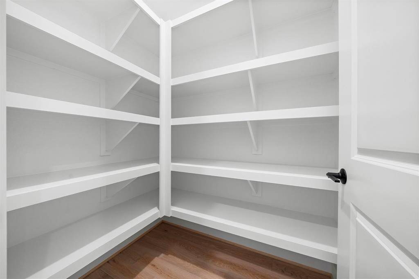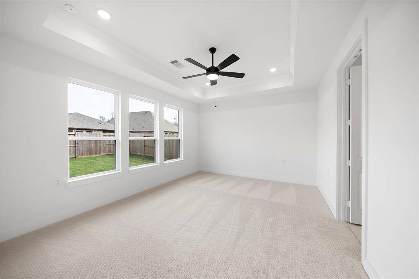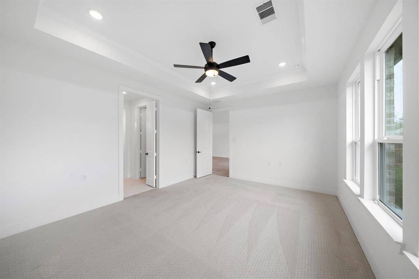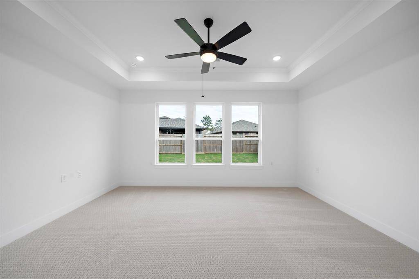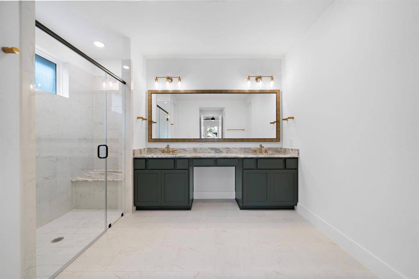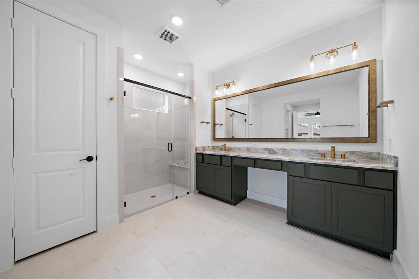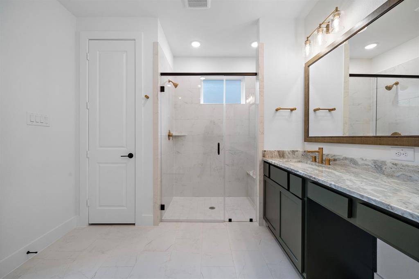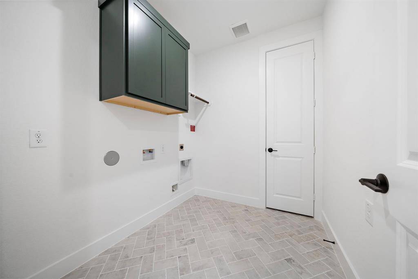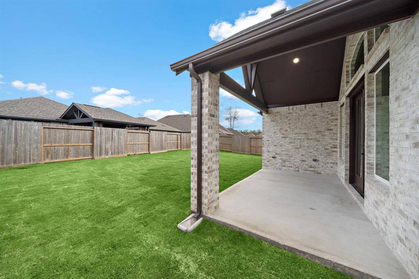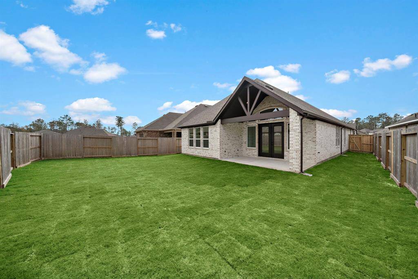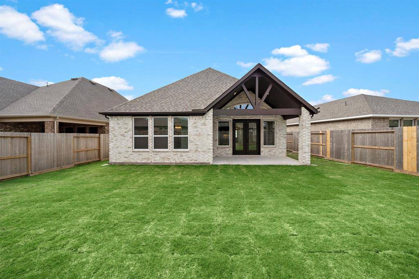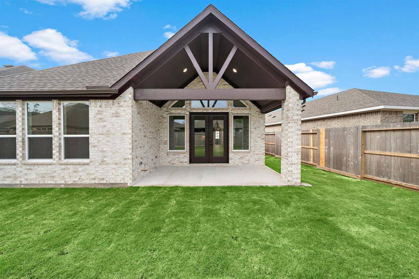7611 Tall Trees Grove Lane, Houston, Texas 77365
$399,900
3 Beds
2 Full Baths
Single-Family
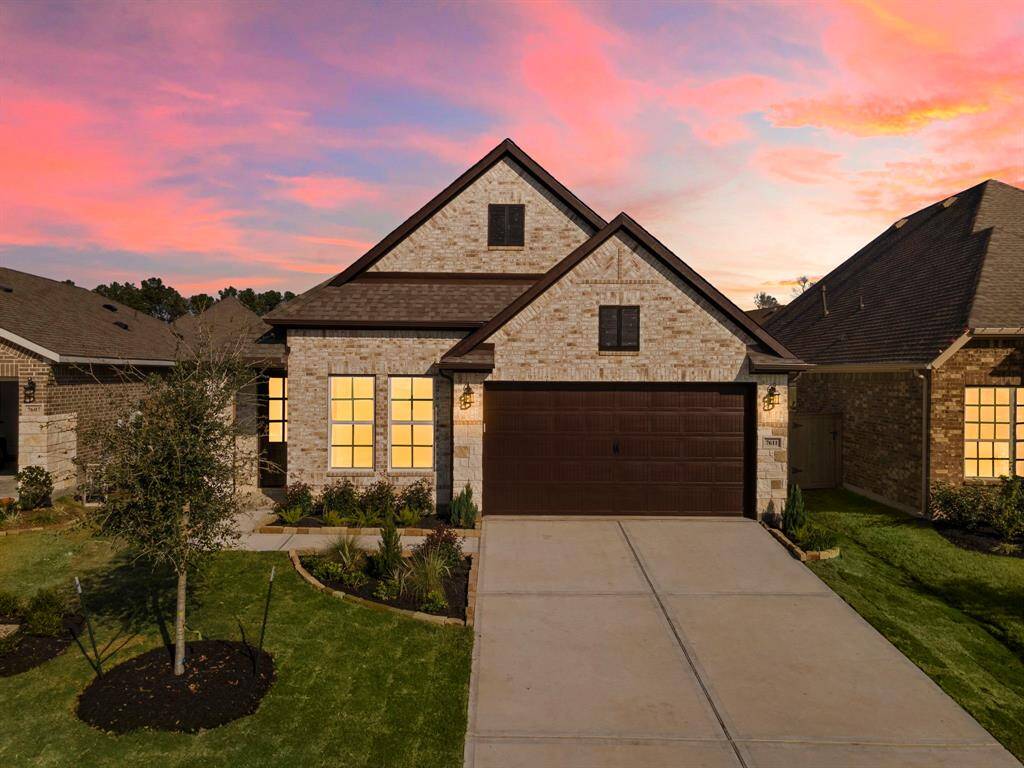

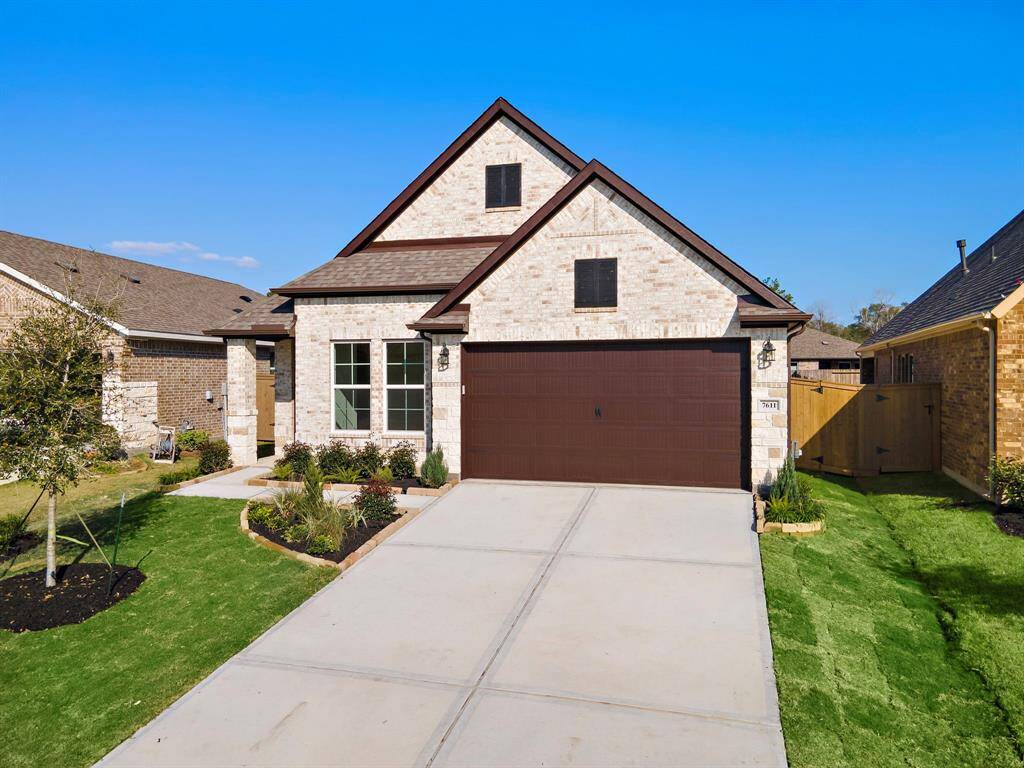
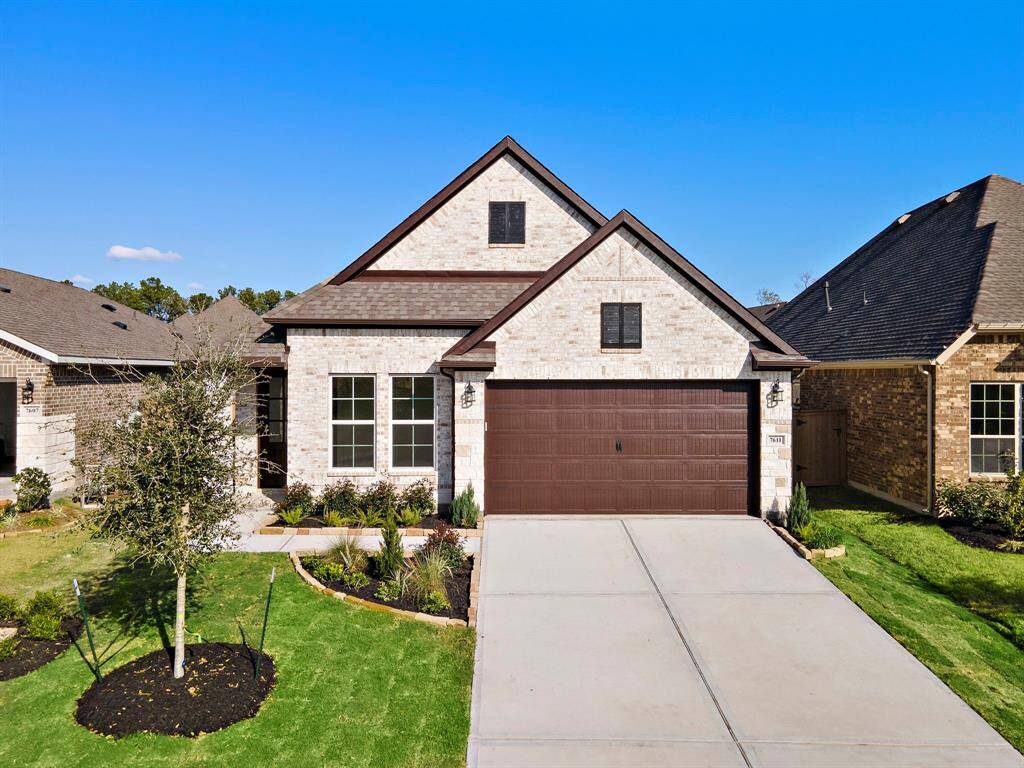
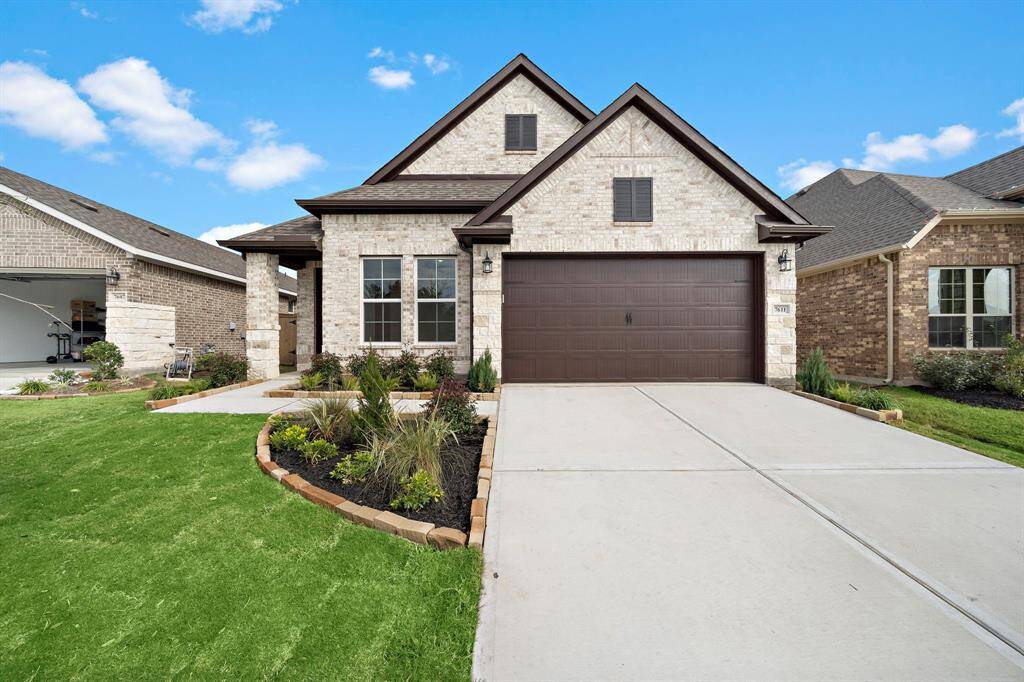
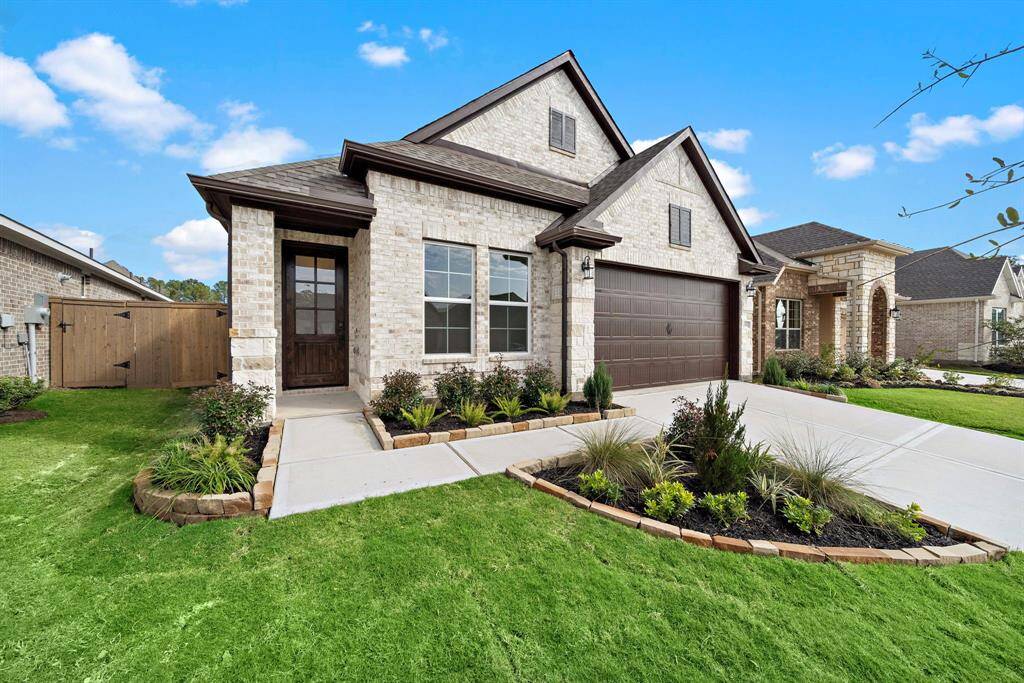
Request More Information
About 7611 Tall Trees Grove Lane
READY NOW!!! Imagine the possibilities for furnishings and décor in the Cardinal D home plan, featuring beautiful cathedral ceilings a flowing, linear open space comprised of the large kitchen, dining area, family room, and a cozy covered porch. You’ll love weekend mornings and lingering evenings in the very private owner’s suite, featuring a stylish, modern bath and separate walk-in closets. Bedrooms two and three share a bath, and for peace and quiet, there’s a dedicated den away from the social areas.
Highlights
7611 Tall Trees Grove Lane
$399,900
Single-Family
2,079 Home Sq Ft
Houston 77365
3 Beds
2 Full Baths
General Description
Taxes & Fees
Tax ID
58291000300
Tax Rate
Unknown
Taxes w/o Exemption/Yr
Unknown
Maint Fee
Yes / $2,662 Annually
Room/Lot Size
Dining
12.2X13.6
1st Bed
13X16.8
2nd Bed
11X10
3rd Bed
11X10
Interior Features
Fireplace
No
Floors
Engineered Wood
Countertop
Quartz
Heating
Central Gas, Zoned
Cooling
Central Electric, Zoned
Connections
Electric Dryer Connections, Gas Dryer Connections, Washer Connections
Bedrooms
2 Bedrooms Down, Primary Bed - 1st Floor
Dishwasher
Yes
Range
Yes
Disposal
Maybe
Microwave
Yes
Oven
Electric Oven
Energy Feature
Attic Vents, Ceiling Fans, Digital Program Thermostat, Energy Star Appliances, Energy Star/CFL/LED Lights, HVAC>13 SEER, Insulated Doors, Insulated/Low-E windows, Insulation - Spray-Foam, Other Energy Features, Tankless/On-Demand H2O Heater
Interior
Alarm System - Owned, Disabled Access, Fire/Smoke Alarm, High Ceiling, Prewired for Alarm System
Loft
Maybe
Exterior Features
Foundation
Slab
Roof
Composition
Exterior Type
Brick, Stone
Water Sewer
Public Sewer, Public Water
Exterior
Back Yard, Back Yard Fenced, Covered Patio/Deck, Porch, Sprinkler System, Subdivision Tennis Court, Wheelchair Access
Private Pool
No
Area Pool
Maybe
Lot Description
Subdivision Lot
New Construction
Yes
Front Door
West
Listing Firm
Schools (NEWCAN - 39 - New Caney)
| Name | Grade | Great School Ranking |
|---|---|---|
| Robert Crippen Elem | Elementary | 4 of 10 |
| White Oak Middle (New Caney) | Middle | 3 of 10 |
| Porter High (New Caney) | High | 4 of 10 |
School information is generated by the most current available data we have. However, as school boundary maps can change, and schools can get too crowded (whereby students zoned to a school may not be able to attend in a given year if they are not registered in time), you need to independently verify and confirm enrollment and all related information directly with the school.

