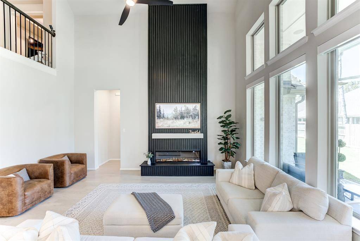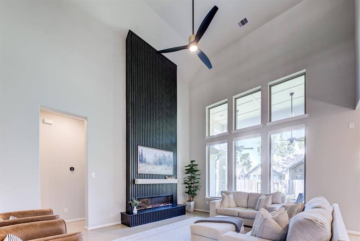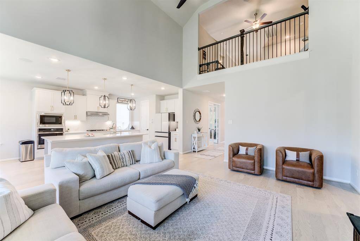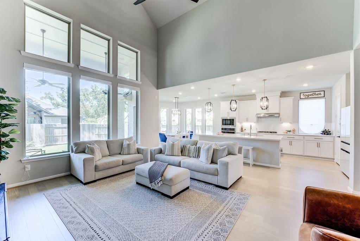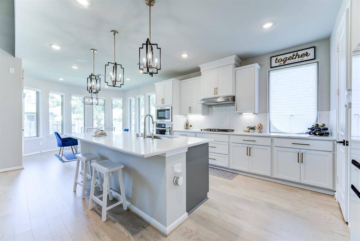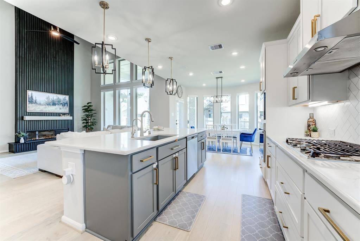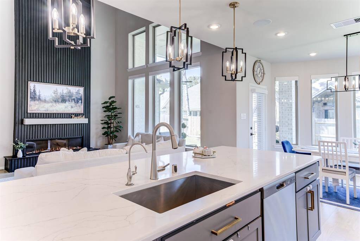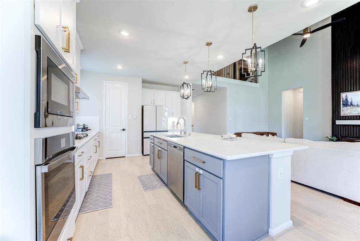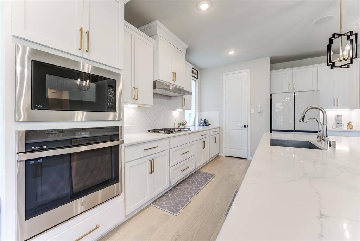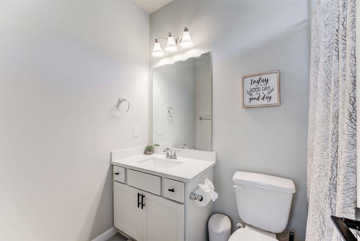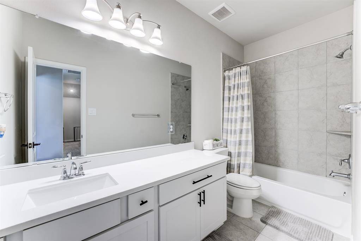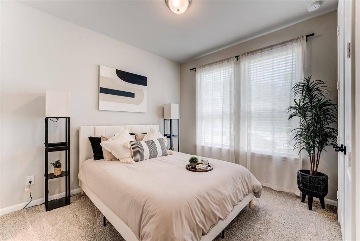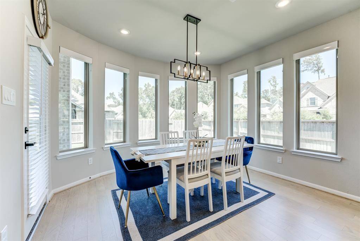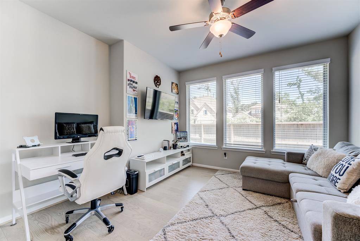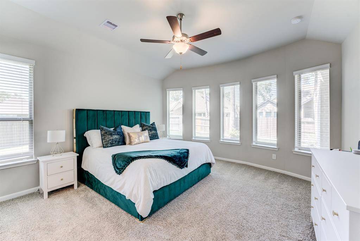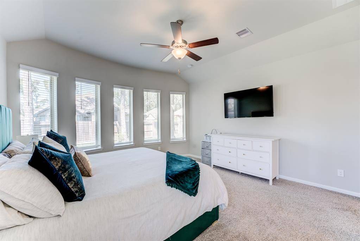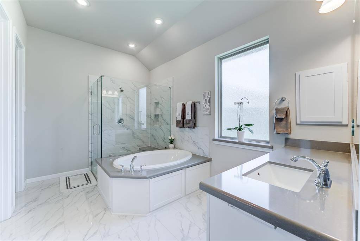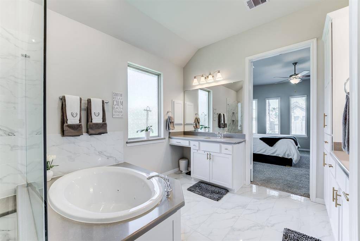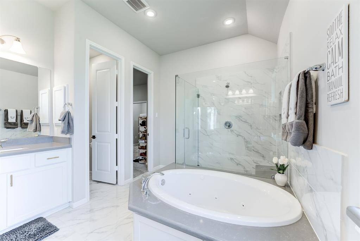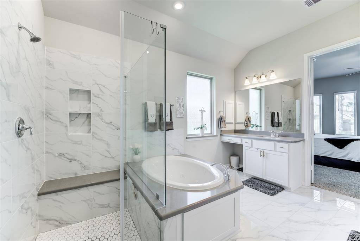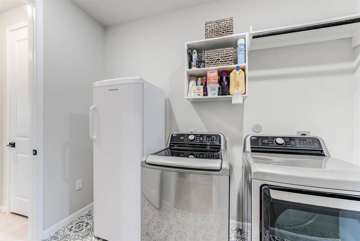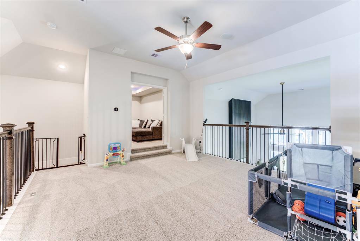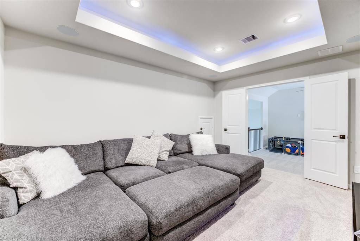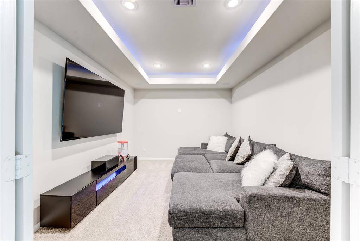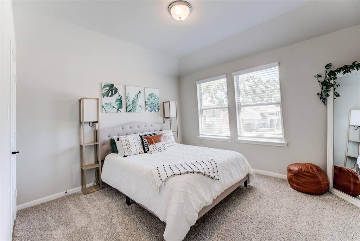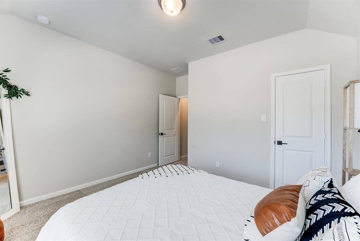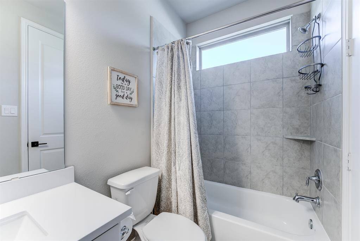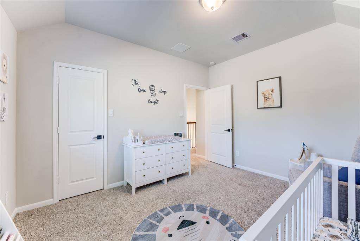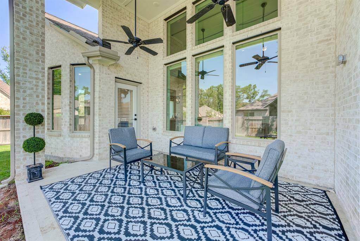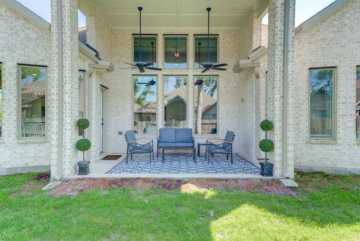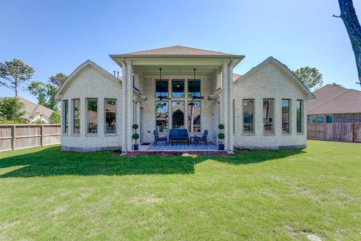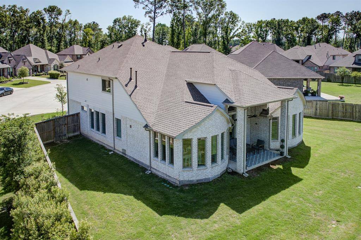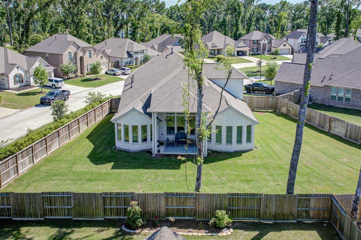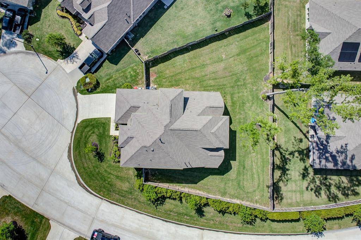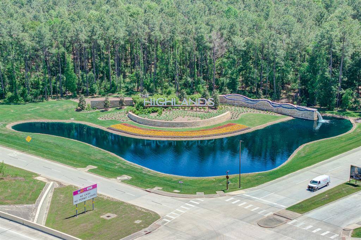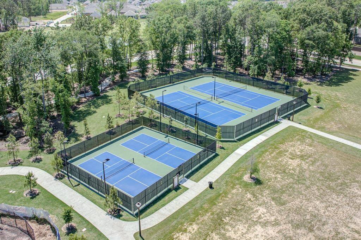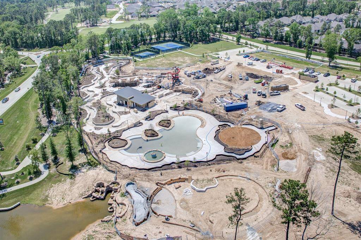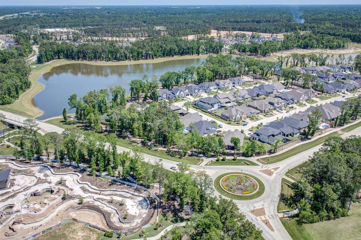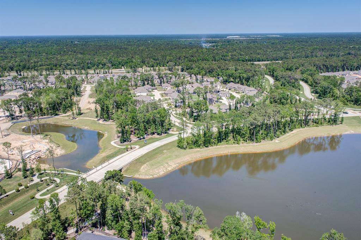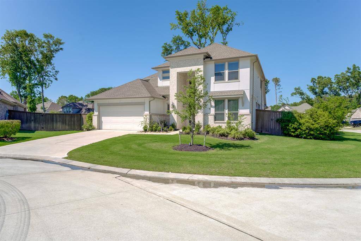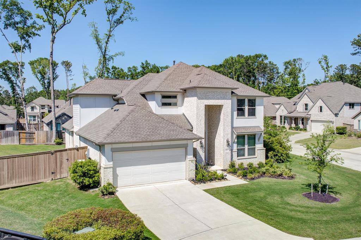8031 Mckittrick Ridge Drive, Houston, Texas 77365
$699,000
4 Beds
3 Full / 1 Half Baths
Single-Family
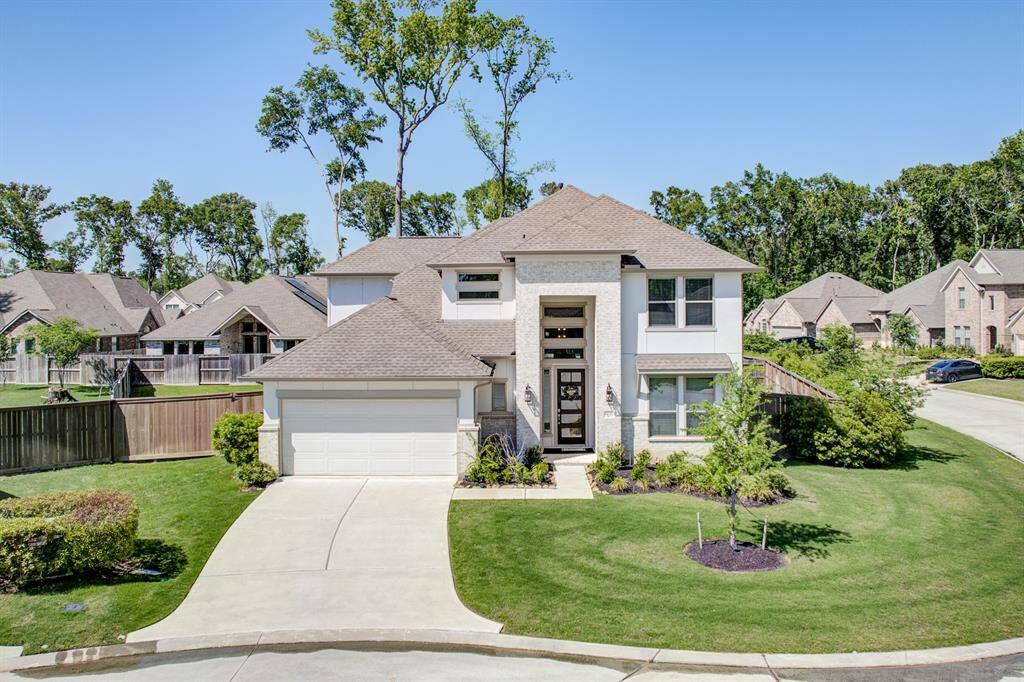

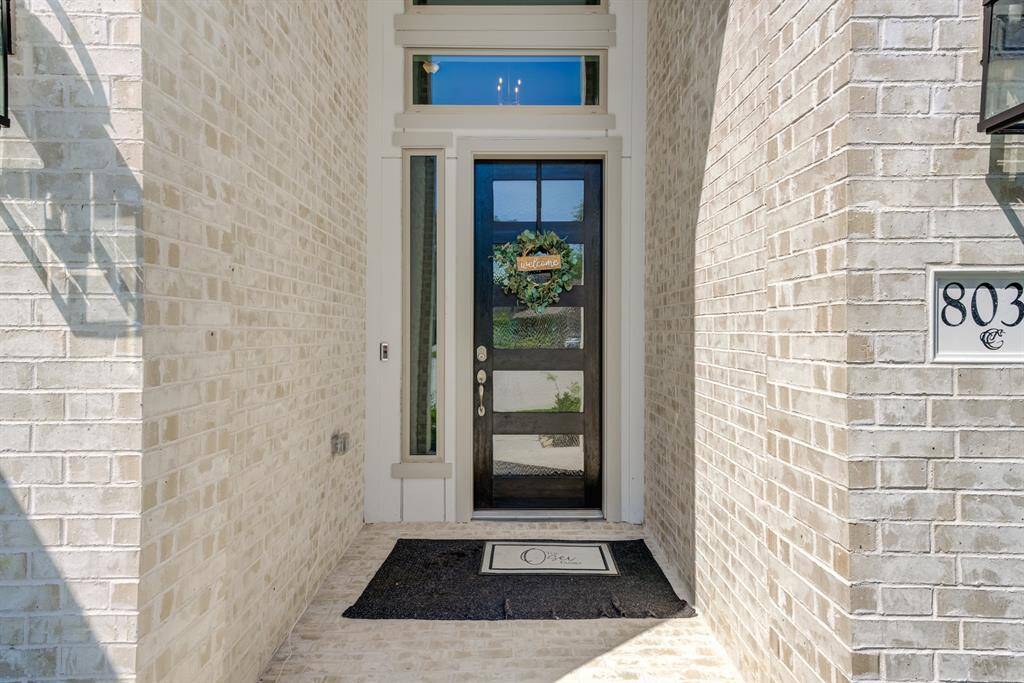
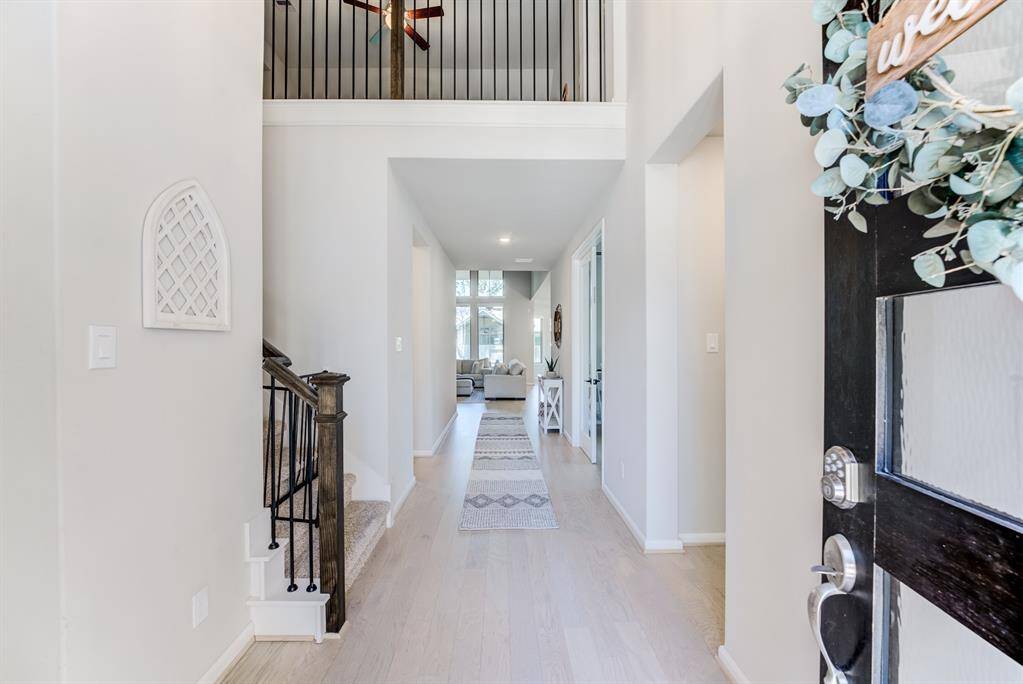
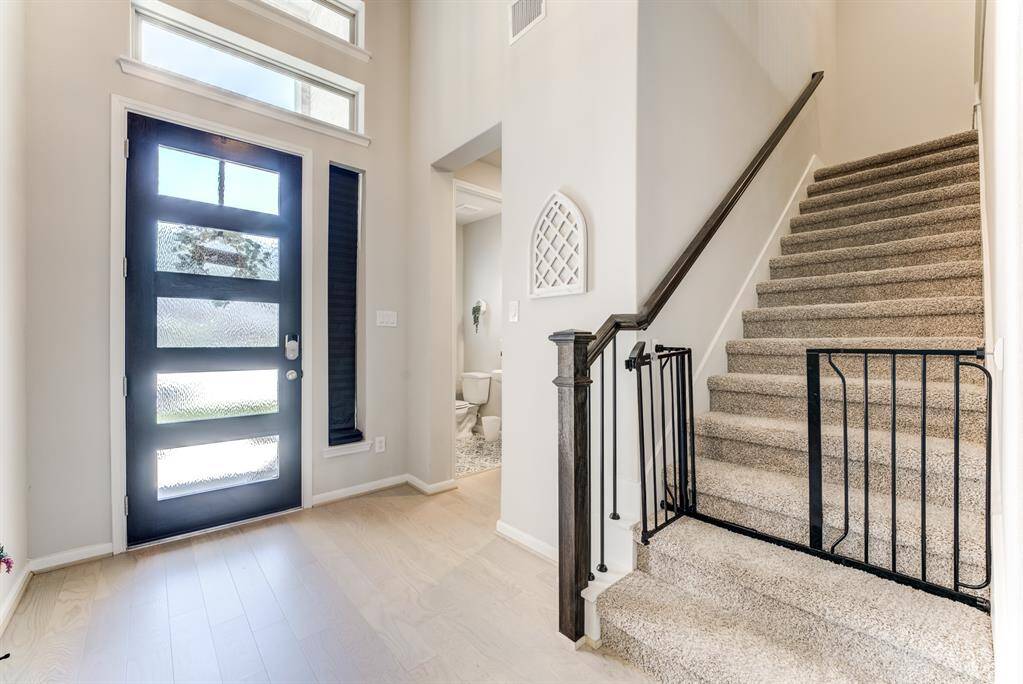

Request More Information
About 8031 Mckittrick Ridge Drive
Embrace the perfect blend of modern luxury and family-friendly design in this 4-bed, 3.5-bath corner-lot home in The Highlands, one of Houston’s premier master-planned communities. Soaring ceilings and oversized windows fill the home with natural light, highlighting a striking floor-to-ceiling slat accent wall with electric fireplace and built-in TV niche. The gourmet kitchen features quartz countertops, designer backsplash, pendant and under-cabinet lighting, stainless appliances, walk-in pantry, and an oversized island with breakfast bar. The first floor includes a private study and guest suite with en-suite bath. Upstairs offers a spacious loft and media room with surround sound. Smart home automation, remote/voice-controlled blinds, in-ceiling speakers (including patio), and 3-car epoxy garage. Enjoy resort-style pool amenities, trails, lakes, golf, parks, and more. On-site elementary opens Fall 2025. Quick access to Grand Pkwy, I-45 & I-69.
Highlights
8031 Mckittrick Ridge Drive
$699,000
Single-Family
2,972 Home Sq Ft
Houston 77365
4 Beds
3 Full / 1 Half Baths
12,210 Lot Sq Ft
General Description
Taxes & Fees
Tax ID
58290203800
Tax Rate
3.1415%
Taxes w/o Exemption/Yr
$18,729 / 2024
Maint Fee
No
Room/Lot Size
Living
16x18
Dining
12x13
Kitchen
14x17
5th Bed
15x17
Interior Features
Fireplace
1
Floors
Wood
Countertop
Quartz
Heating
Central Gas
Cooling
Central Electric
Connections
Electric Dryer Connections, Gas Dryer Connections, Washer Connections
Bedrooms
1 Bedroom Up, Primary Bed - 1st Floor
Dishwasher
Yes
Range
Yes
Disposal
Yes
Microwave
Yes
Oven
Convection Oven, Gas Oven
Energy Feature
Ceiling Fans, Digital Program Thermostat, Insulation - Other
Interior
Fire/Smoke Alarm, High Ceiling
Loft
Maybe
Exterior Features
Foundation
Slab
Roof
Composition
Exterior Type
Brick, Cement Board
Water Sewer
Public Sewer, Public Water
Exterior
Back Yard Fenced, Covered Patio/Deck, Sprinkler System
Private Pool
No
Area Pool
Maybe
Lot Description
Subdivision Lot
New Construction
No
Listing Firm
Schools (NEWCAN - 39 - New Caney)
| Name | Grade | Great School Ranking |
|---|---|---|
| Robert Crippen Elem | Elementary | 4 of 10 |
| White Oak Middle (New Caney) | Middle | 3 of 10 |
| Porter High (New Caney) | High | 4 of 10 |
School information is generated by the most current available data we have. However, as school boundary maps can change, and schools can get too crowded (whereby students zoned to a school may not be able to attend in a given year if they are not registered in time), you need to independently verify and confirm enrollment and all related information directly with the school.

