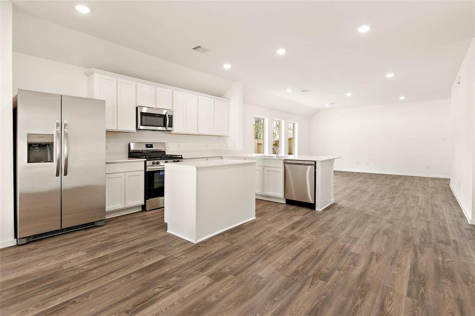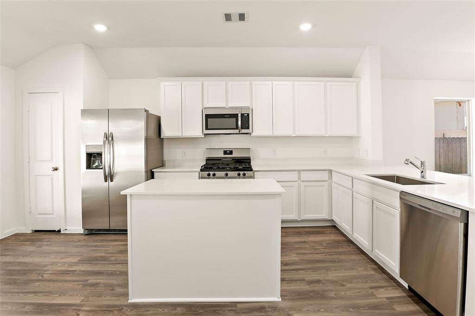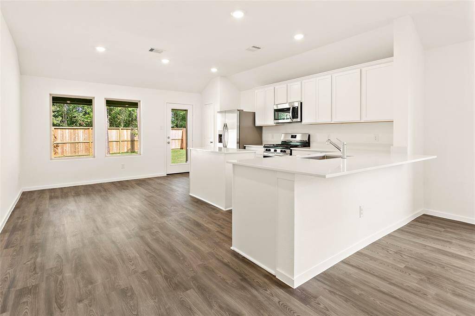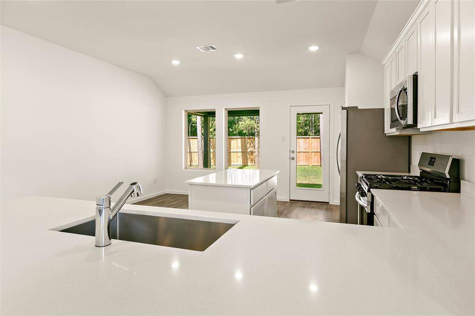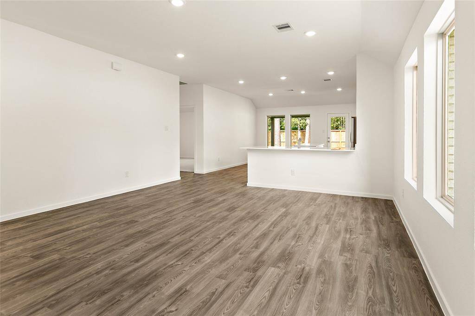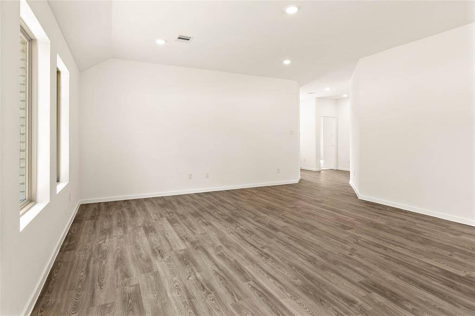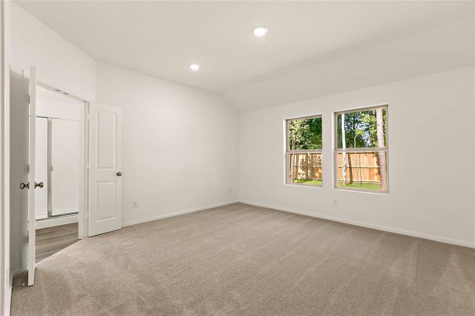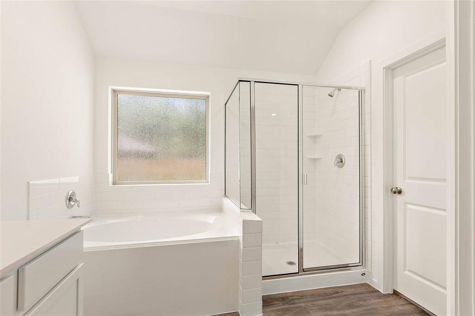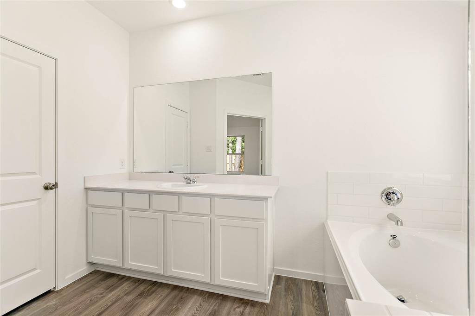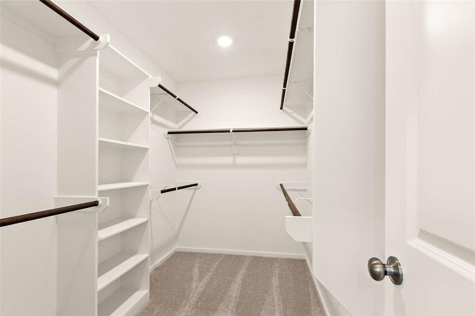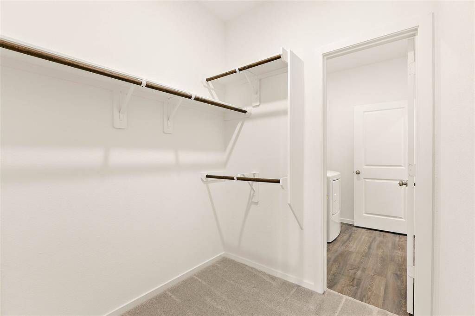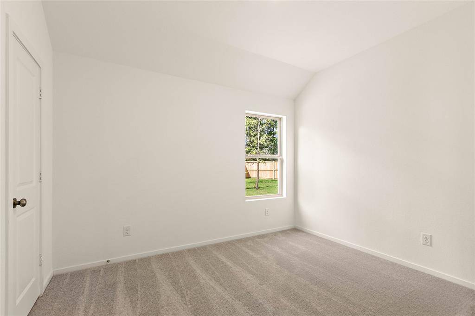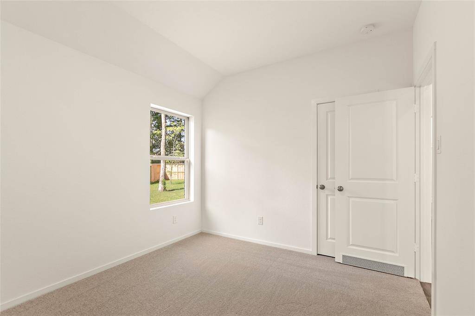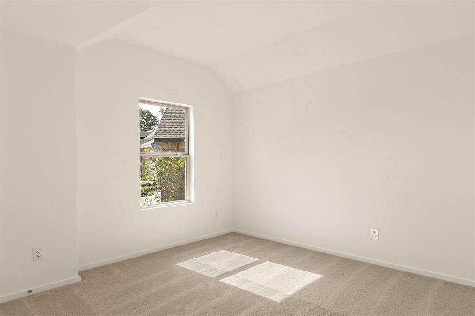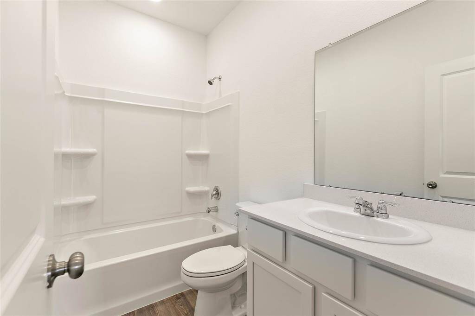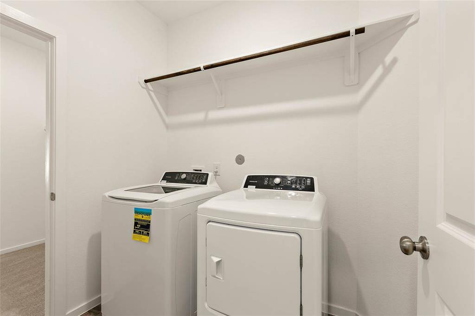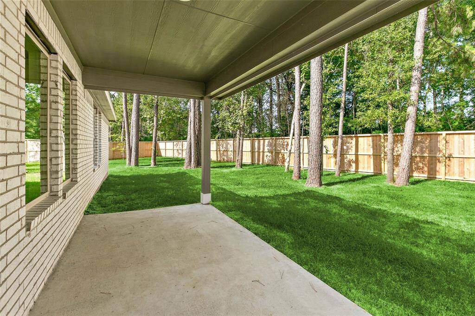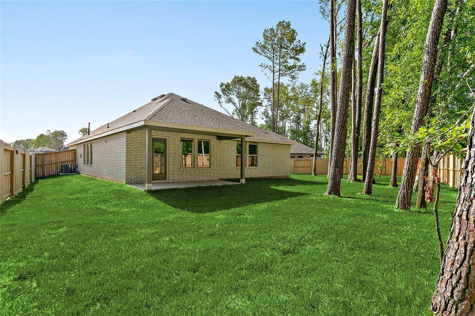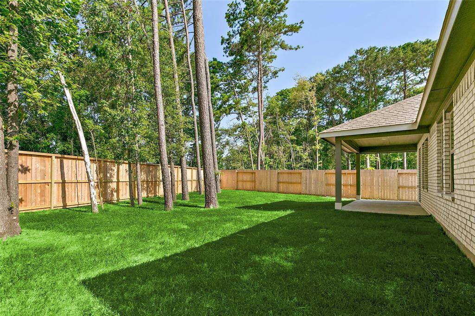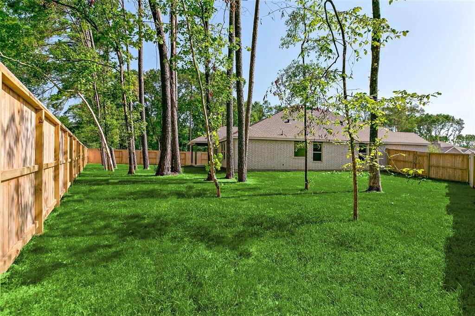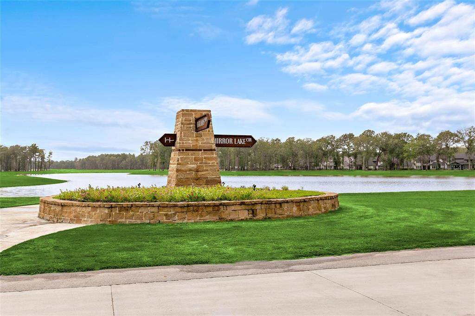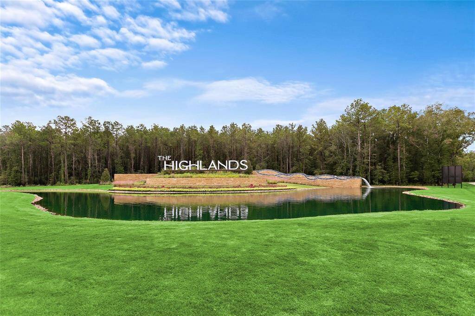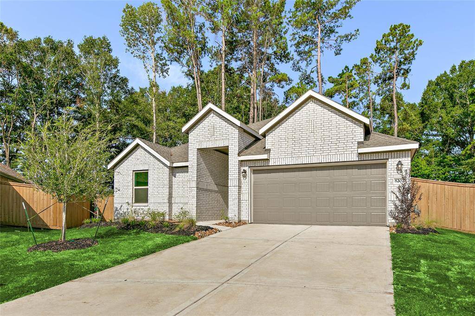8202 Boundary Waters Drive, Houston, Texas 77365
$2,695
4 Beds
2 Full Baths
Single-Family
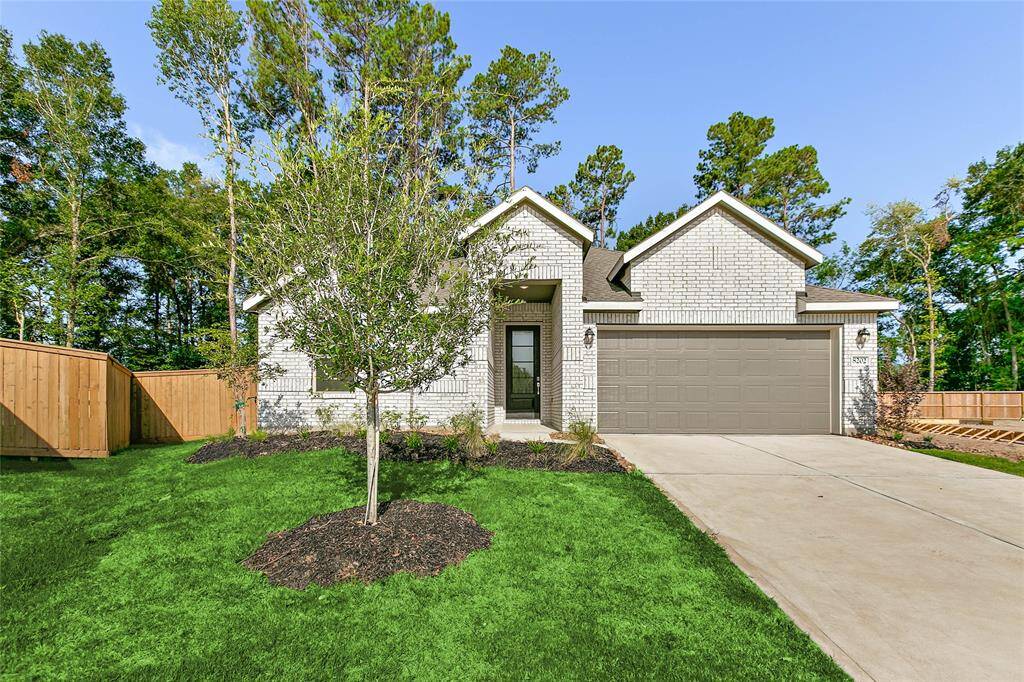

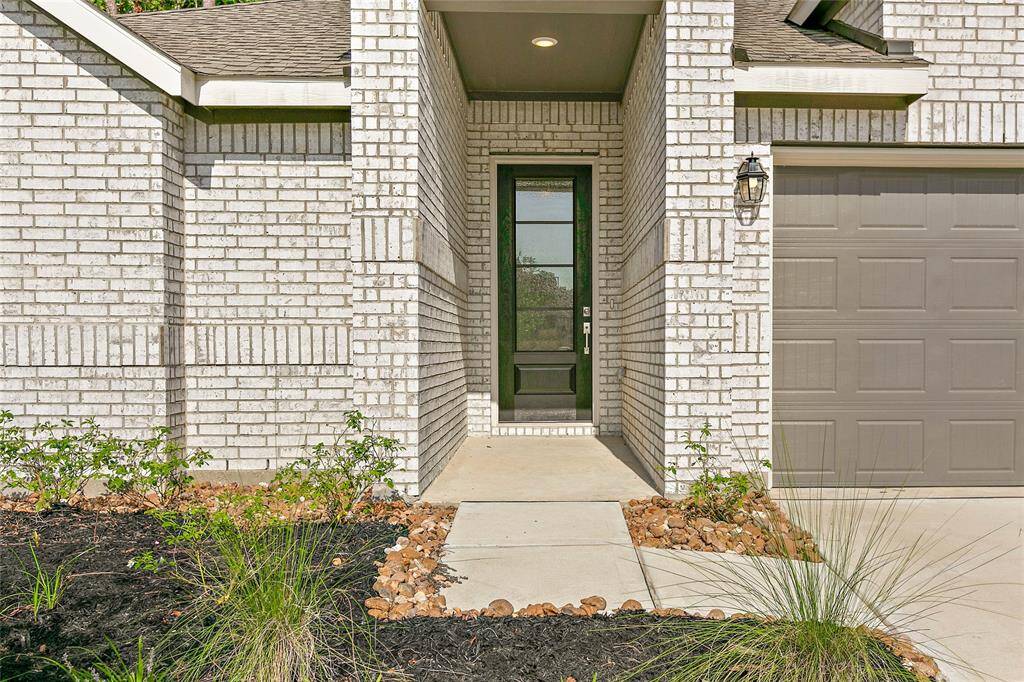
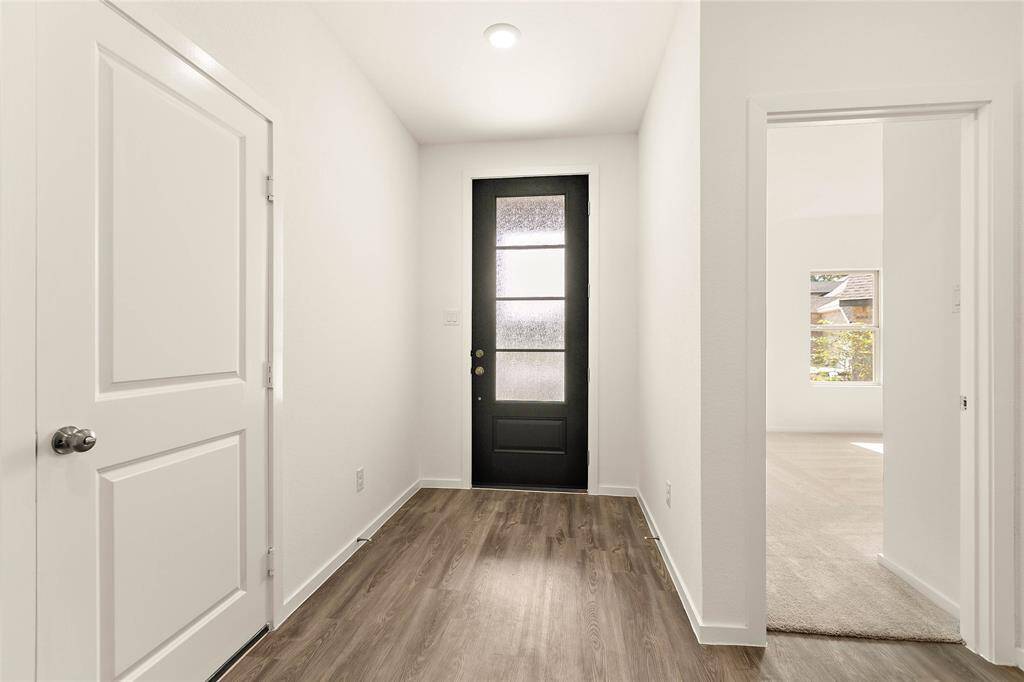
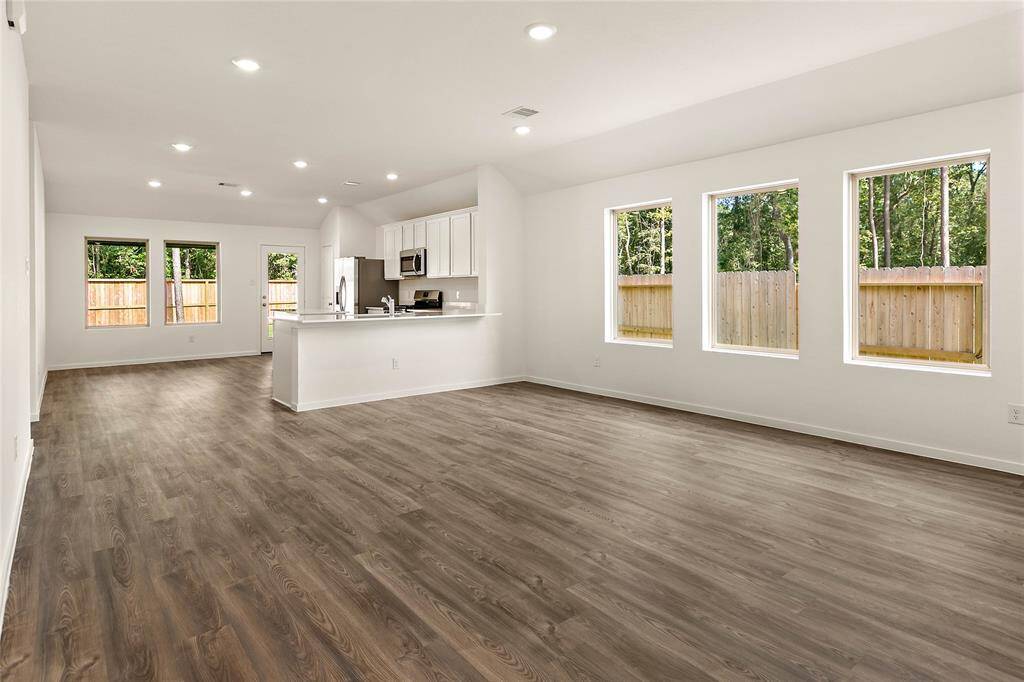
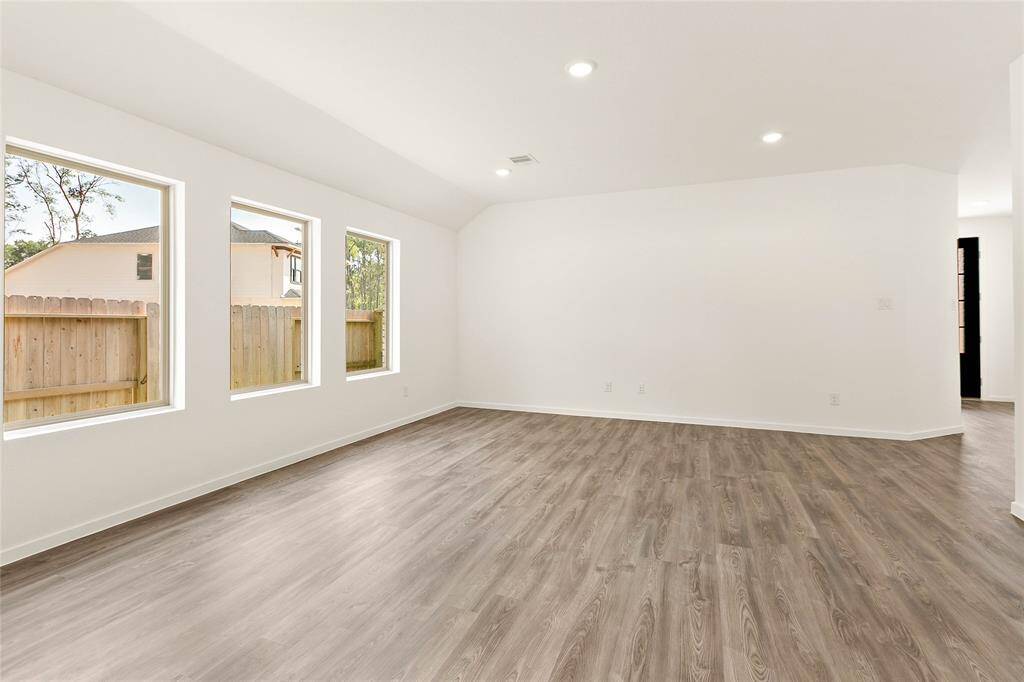
Request More Information
About 8202 Boundary Waters Drive
Amazing Highlands community with easy access to Grand Parkway. This single story home features 4 bedrooms, 2 full baths & a spacious open floor plan. Neutral, wood-like flooring flows through out. Ceiling fans in all bedrooms. Enjoy cooking in the well appointed kitchen accented with quartz countertops & stainless appliances. Entertaining made easy with bar seating & a covered patio just off the kitchen. The private, primary bedroom with views of the backyard has an ensuite bath, soaking tub, separate shower & two walk-in closets. Smarthome includes smart thermostat, front door lock, garage door & security system. Full yard sprinklers. Enjoy all this community offers - Free basic Wifi, 18-hole golf course, tennis/pickle ball courts, 200 acre nature preserve, lakes & more. Conveniently located just 20 minutes from IAH, easy commute downtown or The Woodlands. Blinds have been installed on all windows.
Highlights
8202 Boundary Waters Drive
$2,695
Single-Family
1,930 Home Sq Ft
Houston 77365
4 Beds
2 Full Baths
General Description
Taxes & Fees
Tax ID
58291401200
Tax Rate
Unknown
Taxes w/o Exemption/Yr
Unknown
Maint Fee
No
Room/Lot Size
Dining
14x7
Kitchen
17x9
4th Bed
15x14
5th Bed
12x10
Interior Features
Fireplace
No
Floors
Carpet, Vinyl Plank
Countertop
Quartz
Heating
Central Gas
Cooling
Central Electric
Connections
Electric Dryer Connections, Washer Connections
Bedrooms
2 Bedrooms Down, Primary Bed - 1st Floor
Dishwasher
Yes
Range
Yes
Disposal
Yes
Microwave
Yes
Oven
Gas Oven
Energy Feature
Ceiling Fans, Digital Program Thermostat, Energy Star Appliances, Energy Star/CFL/LED Lights, High-Efficiency HVAC, Insulated/Low-E windows
Interior
Dryer Included, Fully Sprinklered, Refrigerator Included, Washer Included, Window Coverings
Loft
No
Exterior Features
Water Sewer
Public Sewer, Water District
Exterior
Back Yard Fenced, Patio/Deck, Sprinkler System
Private Pool
No
Area Pool
Yes
Lot Description
Cul-De-Sac, Greenbelt, Subdivision Lot
New Construction
Yes
Listing Firm
Schools (NEWCAN - 39 - New Caney)
| Name | Grade | Great School Ranking |
|---|---|---|
| Robert Crippen Elem | Elementary | 4 of 10 |
| White Oak Middle (New Caney) | Middle | 3 of 10 |
| Porter High (New Caney) | High | 4 of 10 |
School information is generated by the most current available data we have. However, as school boundary maps can change, and schools can get too crowded (whereby students zoned to a school may not be able to attend in a given year if they are not registered in time), you need to independently verify and confirm enrollment and all related information directly with the school.

