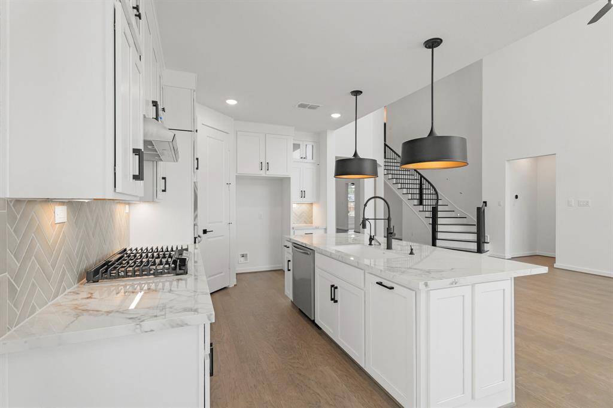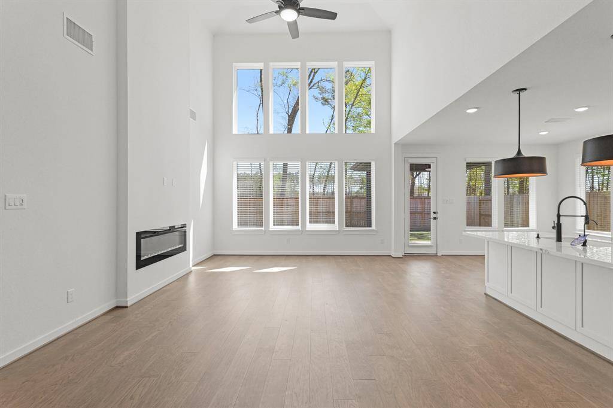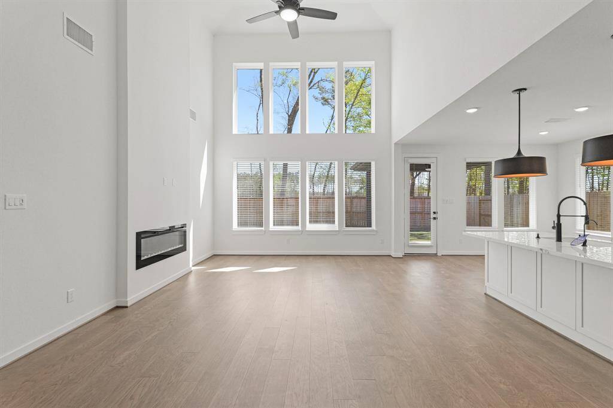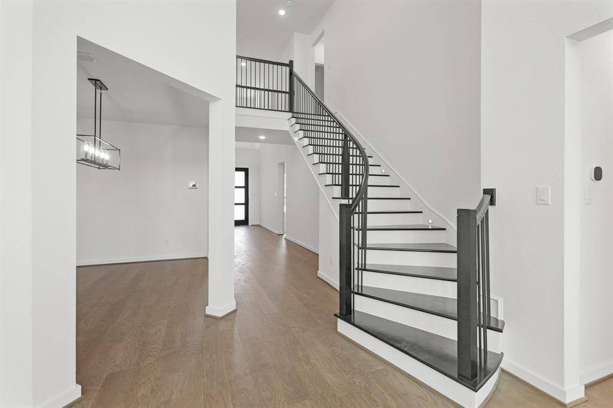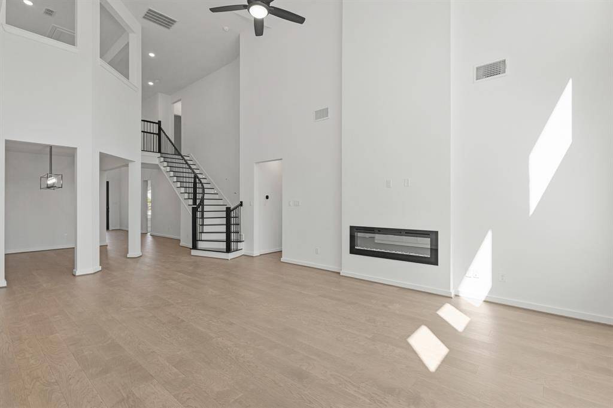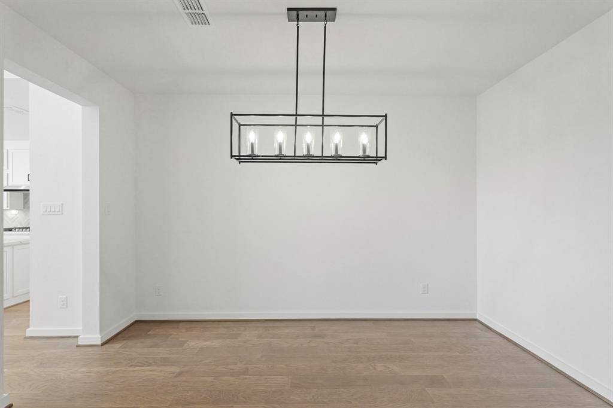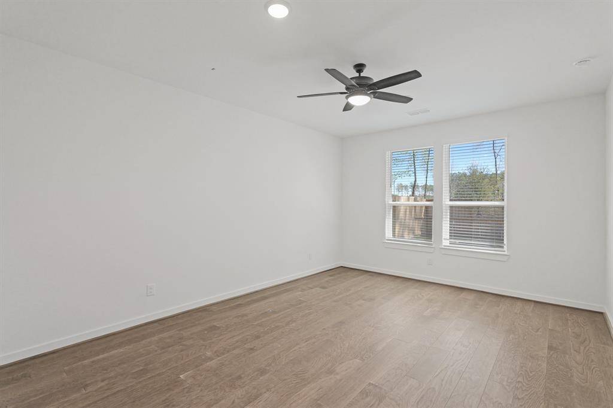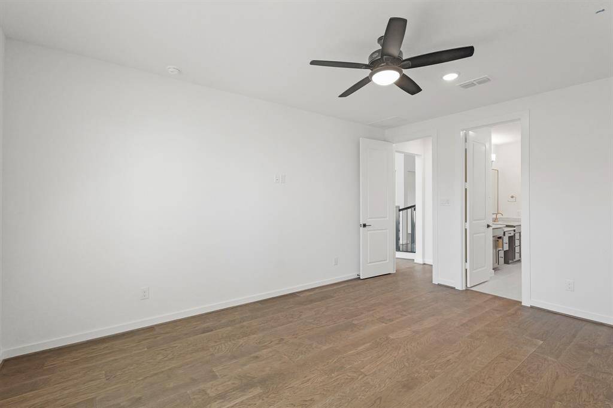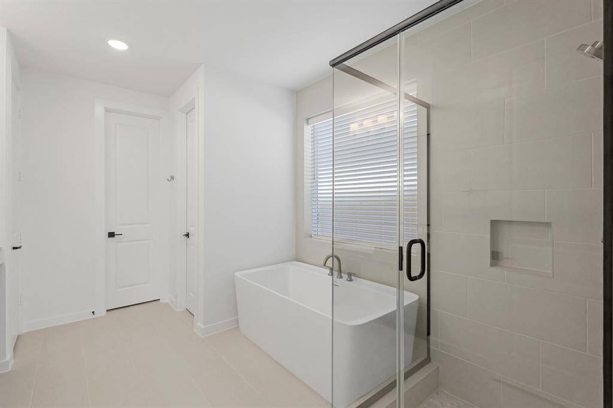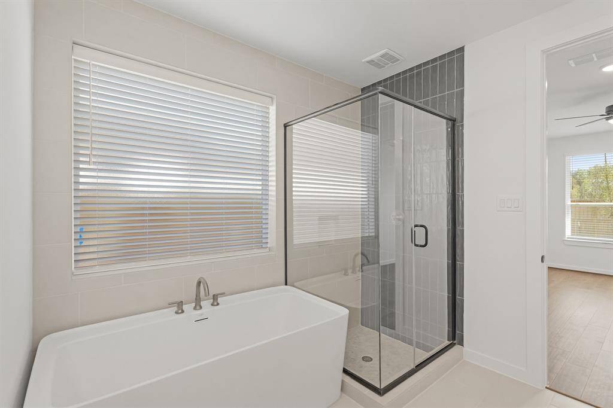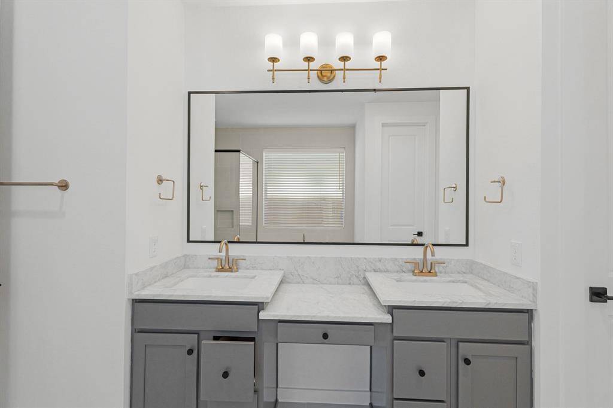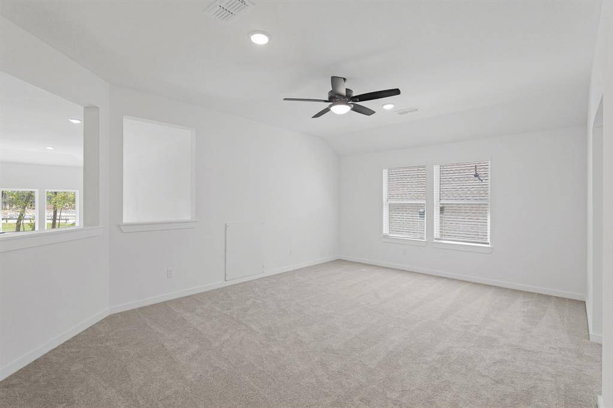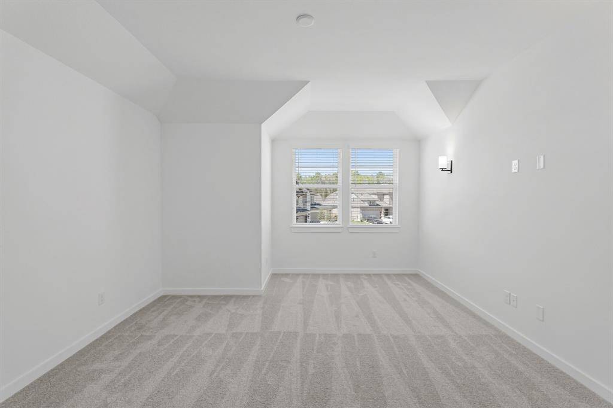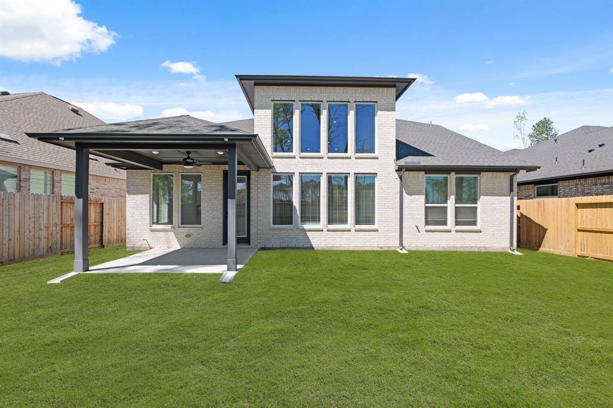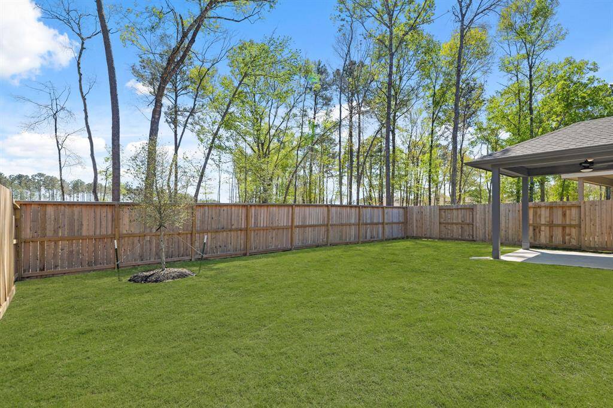8290 Boundary Waters Drive, Houston, Texas 77365
$529,990
4 Beds
3 Full / 1 Half Baths
Single-Family
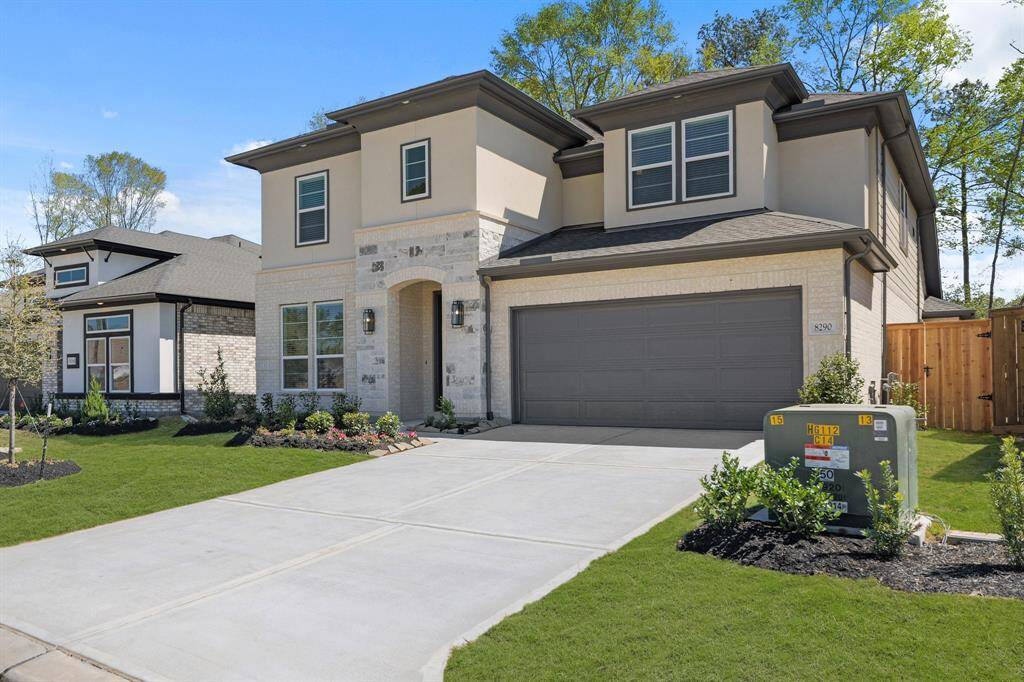

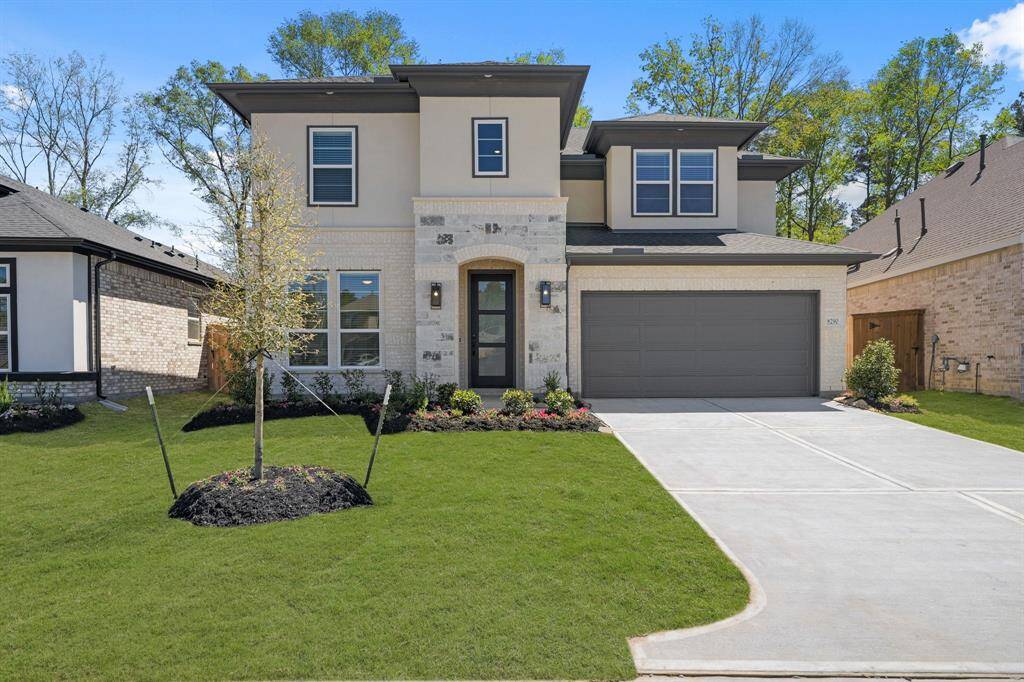
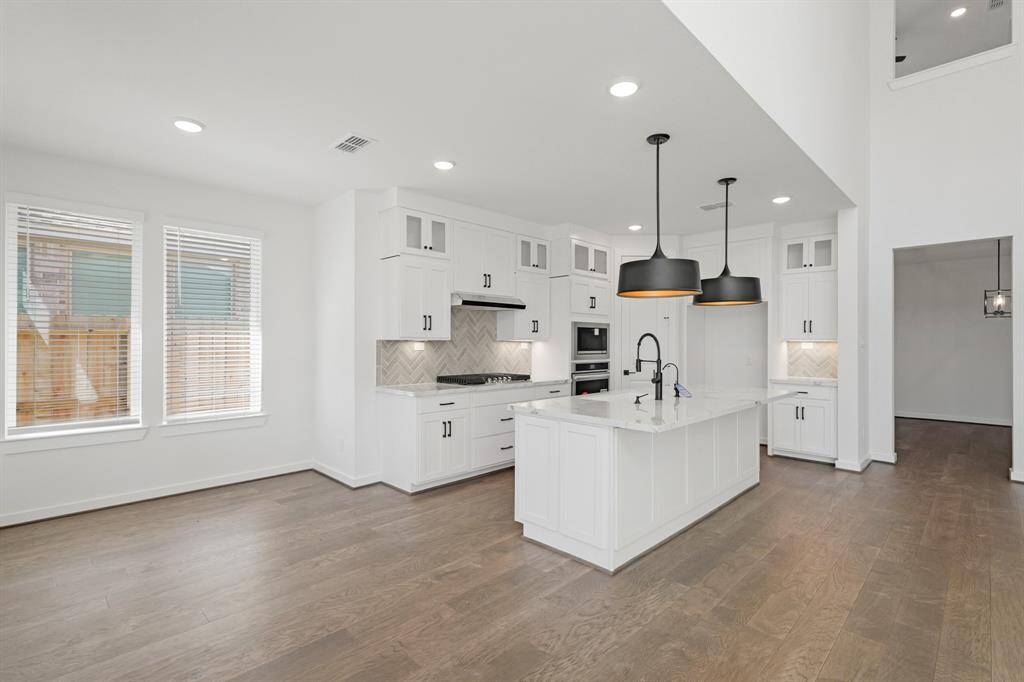
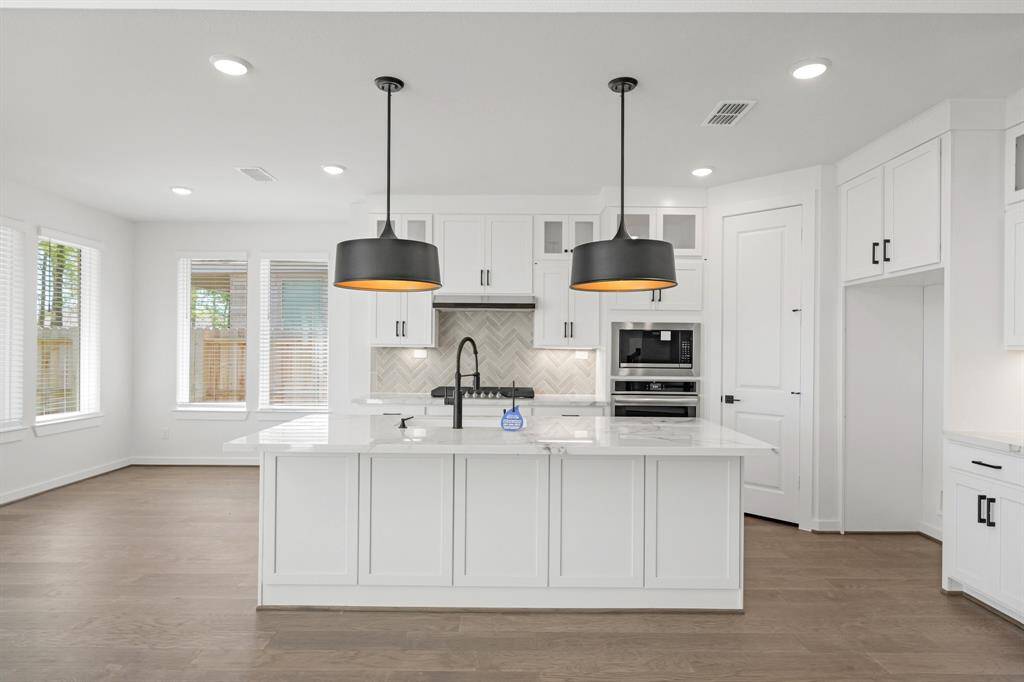
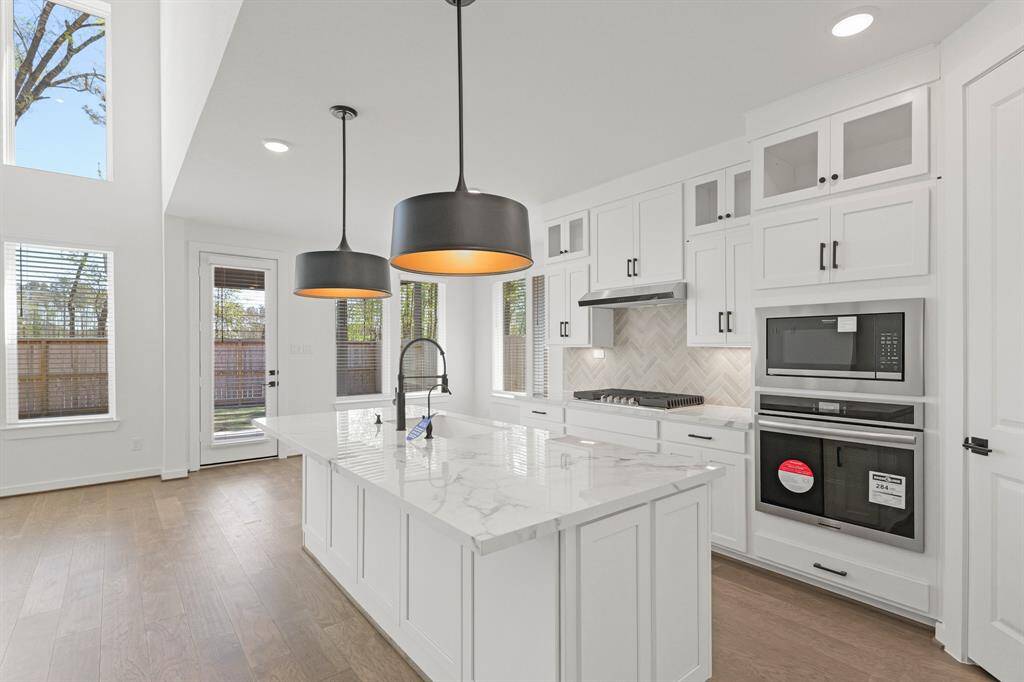
Request More Information
About 8290 Boundary Waters Drive
NEWMARK HOMES NEW CONSTRUCTION -End of March 2025 Completion. Linz Plan - Welcome home to 8290 Boundary Waters Dr located in the master planned golf course community of The Highlands. New construction by the CUTTING EDGE builder NEWMARK HOMES. The Linz plan has 4 bedrooms w/ 2 down, 3.5 baths, 3 Car Tandem Garage. The architecturally appealing front elevation features brick & stucco. Designer inspired luxury hardwoods located in the main living areas. The elegant family room features high ceilings, The backyard features a spacious patio with sod & a sprinkler system. The chef style island kitchen has built in appliances & 42" cabinetry to go along w/ porcelain countertops. The main suite has abundance of space & leads into the spa like retreat featuring a 5' mud-set shower. Head upstairs to the game room & media room. Some of the energy saving standards include spray foam insulation, a tankless hot water heater, a garage located electrical panel & full gutters
Highlights
8290 Boundary Waters Drive
$529,990
Single-Family
2,936 Home Sq Ft
Houston 77365
4 Beds
3 Full / 1 Half Baths
6,337 Lot Sq Ft
General Description
Taxes & Fees
Tax ID
58291403400
Tax Rate
3.1279%
Taxes w/o Exemption/Yr
Unknown
Maint Fee
Yes / $1,420 Annually
Room/Lot Size
Living
14x11
Dining
14x11
Kitchen
15x10
1st Bed
17x13
2nd Bed
12x11
3rd Bed
12x11
5th Bed
13x11
Interior Features
Fireplace
1
Floors
Carpet, Engineered Wood, Tile
Countertop
Quartz
Heating
Central Gas
Cooling
Central Electric
Connections
Electric Dryer Connections, Washer Connections
Bedrooms
1 Bedroom Up, 2 Bedrooms Down, Primary Bed - 1st Floor
Dishwasher
Yes
Range
Yes
Disposal
Yes
Microwave
Yes
Oven
Electric Oven, Single Oven
Energy Feature
Attic Vents, Digital Program Thermostat, Energy Star Appliances, Insulation - Spray-Foam, Tankless/On-Demand H2O Heater
Interior
Crown Molding, Fire/Smoke Alarm, Formal Entry/Foyer, Prewired for Alarm System, Wired for Sound
Loft
Maybe
Exterior Features
Foundation
Slab
Roof
Composition
Exterior Type
Stucco
Water Sewer
Public Sewer, Public Water, Water District
Exterior
Back Yard Fenced, Covered Patio/Deck, Side Yard, Sprinkler System
Private Pool
No
Area Pool
Yes
Lot Description
In Golf Course Community, Subdivision Lot
New Construction
Yes
Front Door
East
Listing Firm
Schools (NEWCAN - 39 - New Caney)
| Name | Grade | Great School Ranking |
|---|---|---|
| Robert Crippen Elem | Elementary | 4 of 10 |
| White Oak Middle (New Caney) | Middle | 3 of 10 |
| Porter High (New Caney) | High | 4 of 10 |
School information is generated by the most current available data we have. However, as school boundary maps can change, and schools can get too crowded (whereby students zoned to a school may not be able to attend in a given year if they are not registered in time), you need to independently verify and confirm enrollment and all related information directly with the school.

