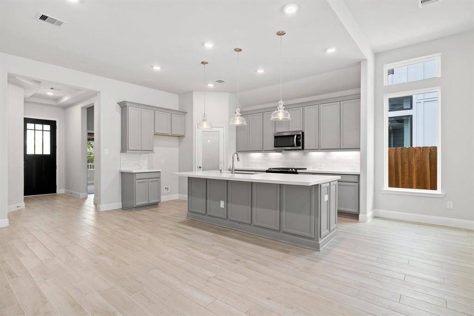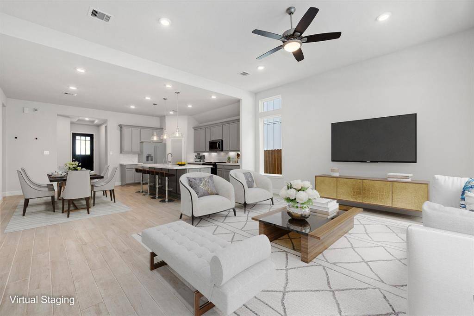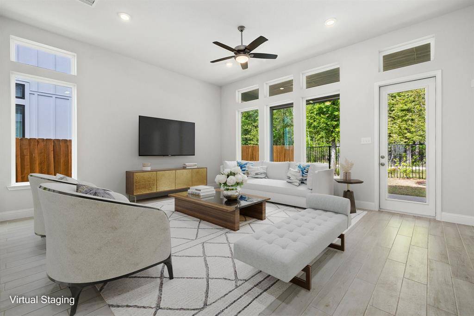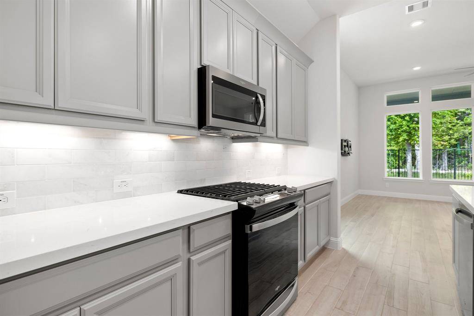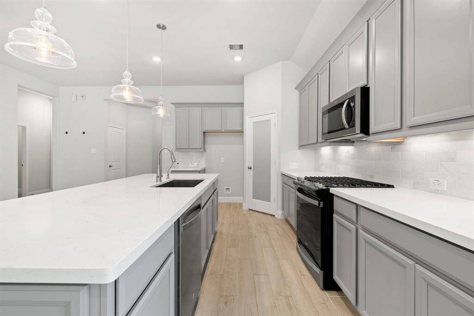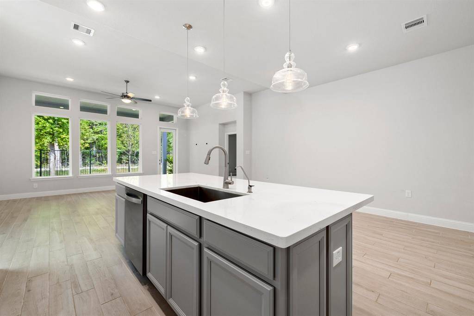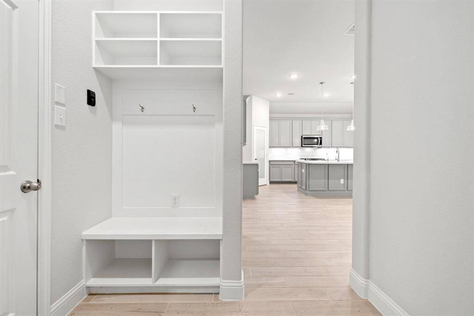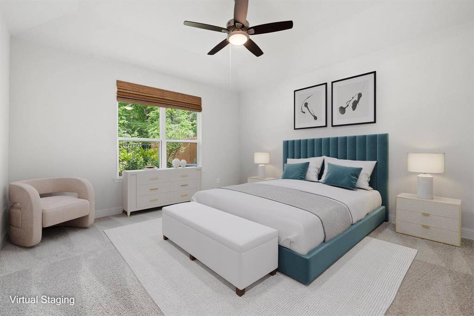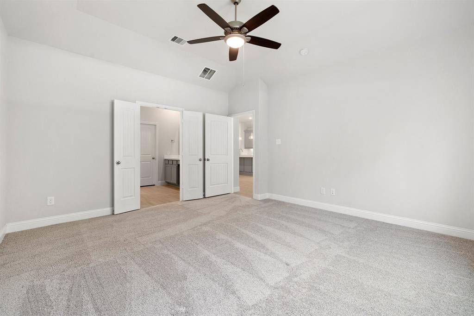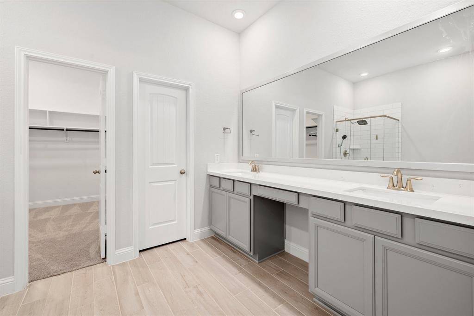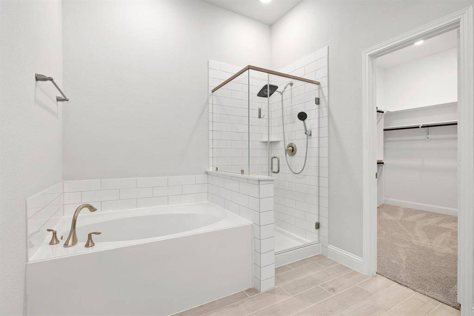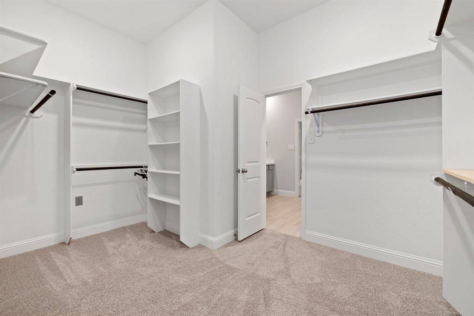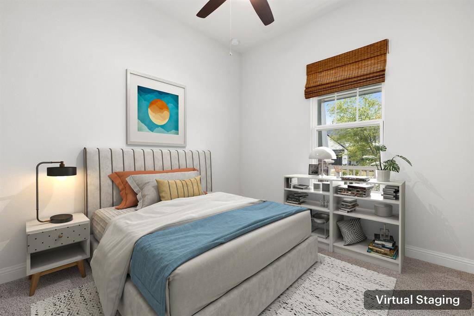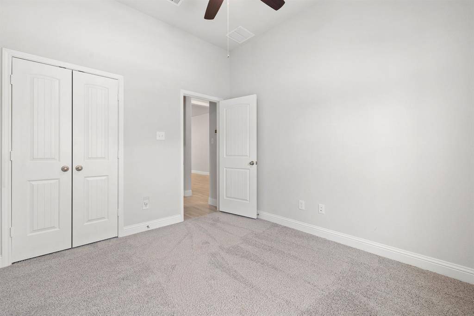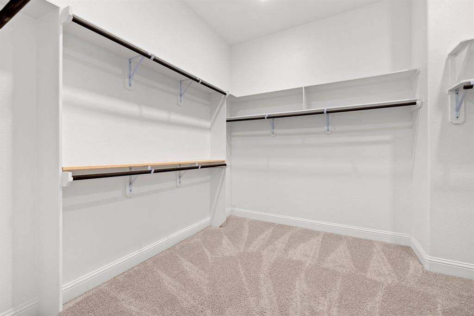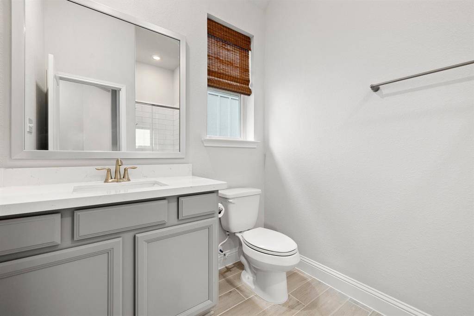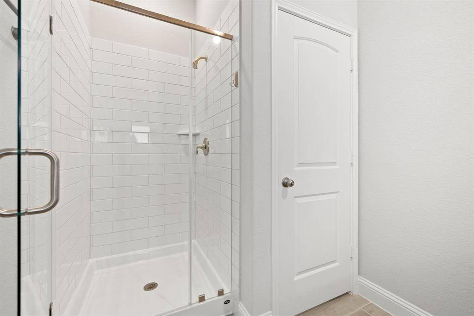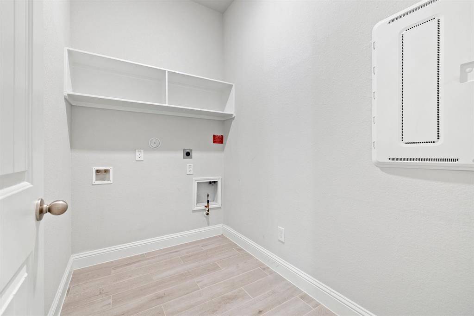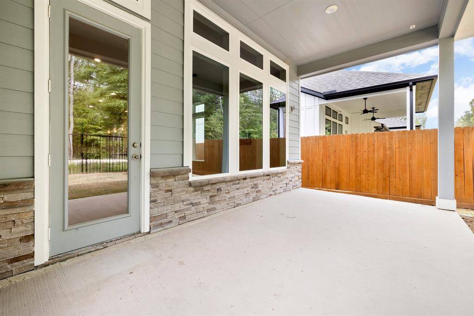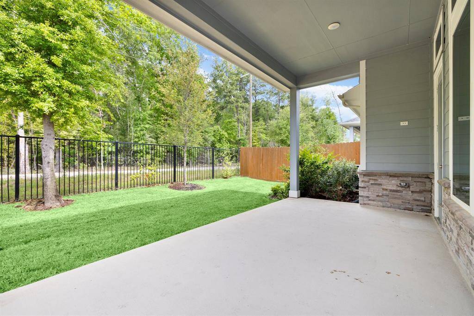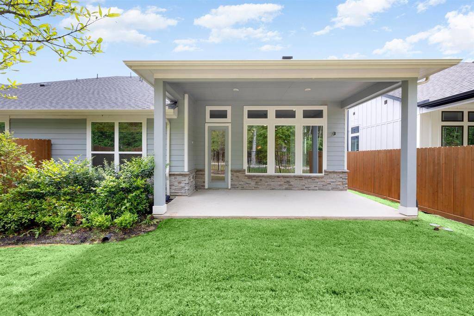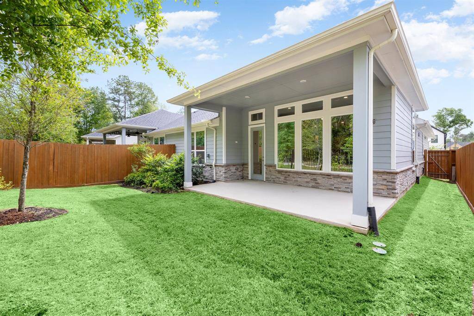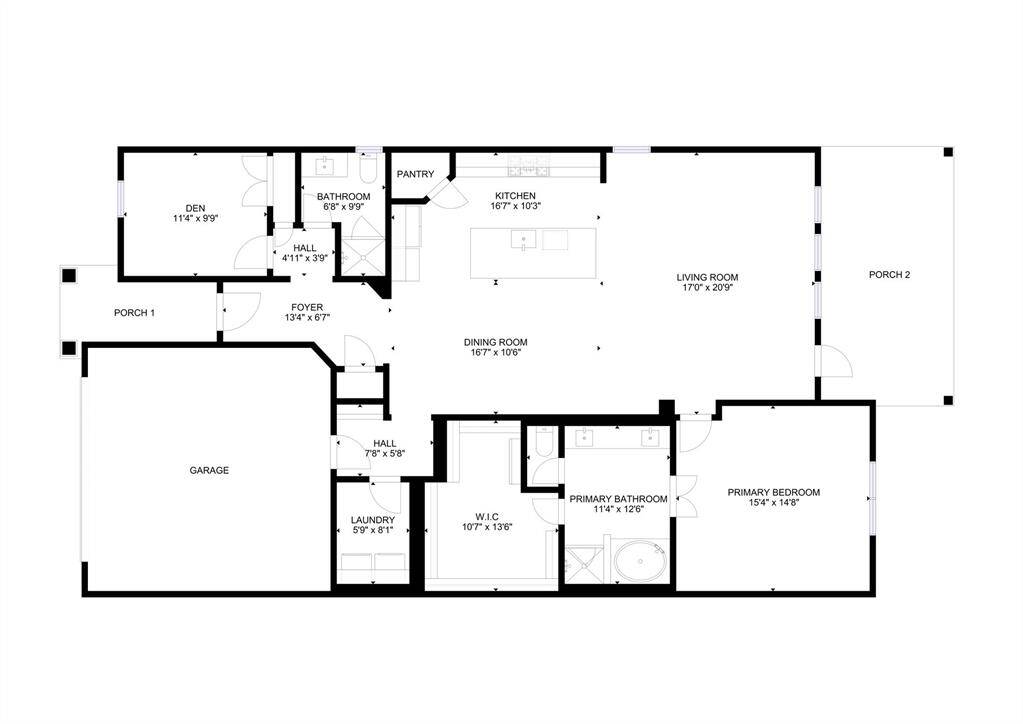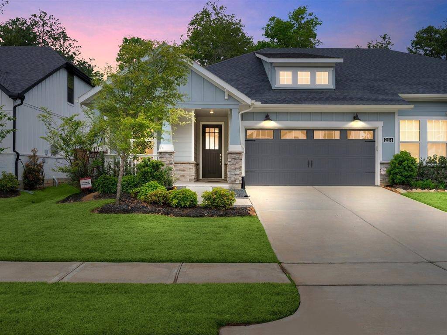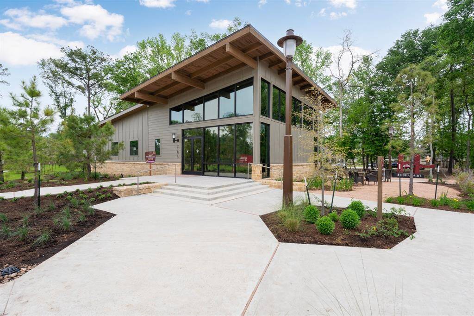21314 Sierra Point Lane, Houston, Texas 77365
$335,000
2 Beds
2 Full Baths
Multi-Family
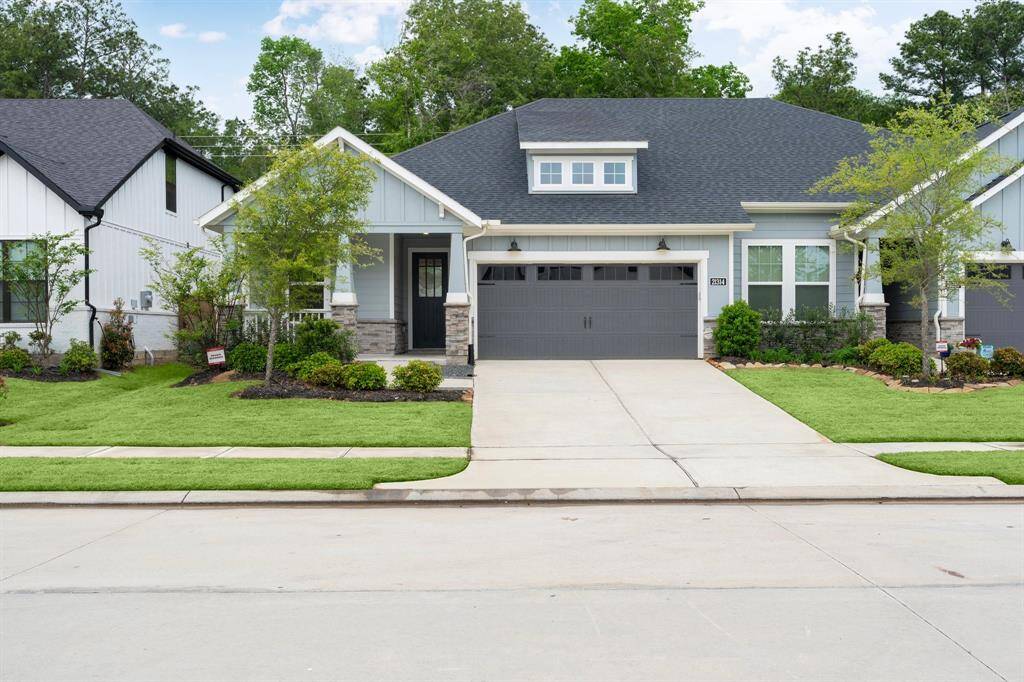

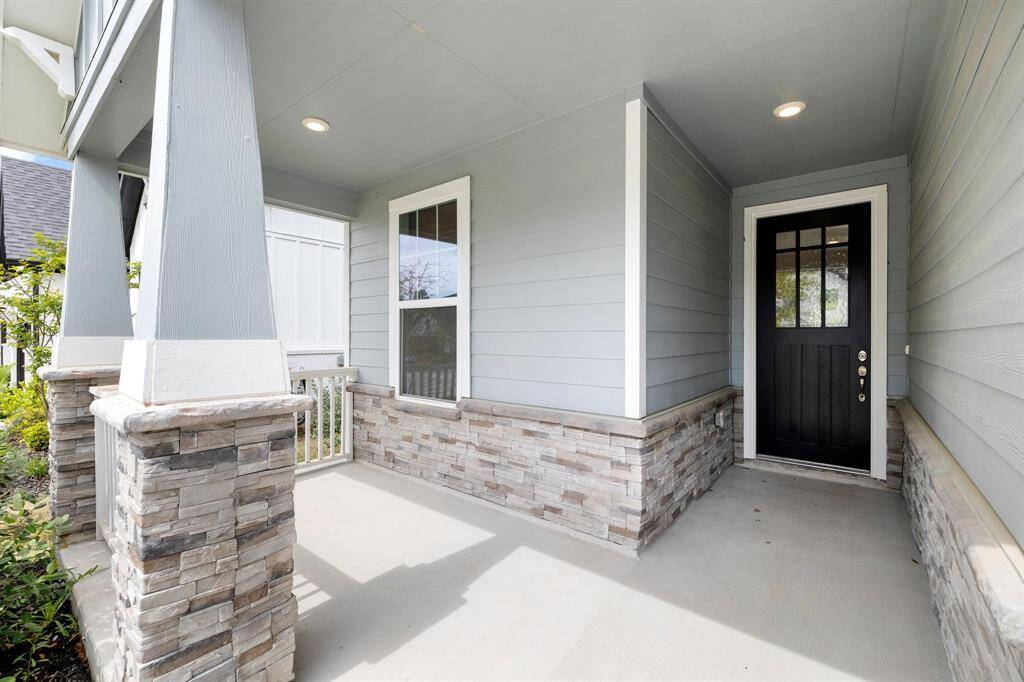
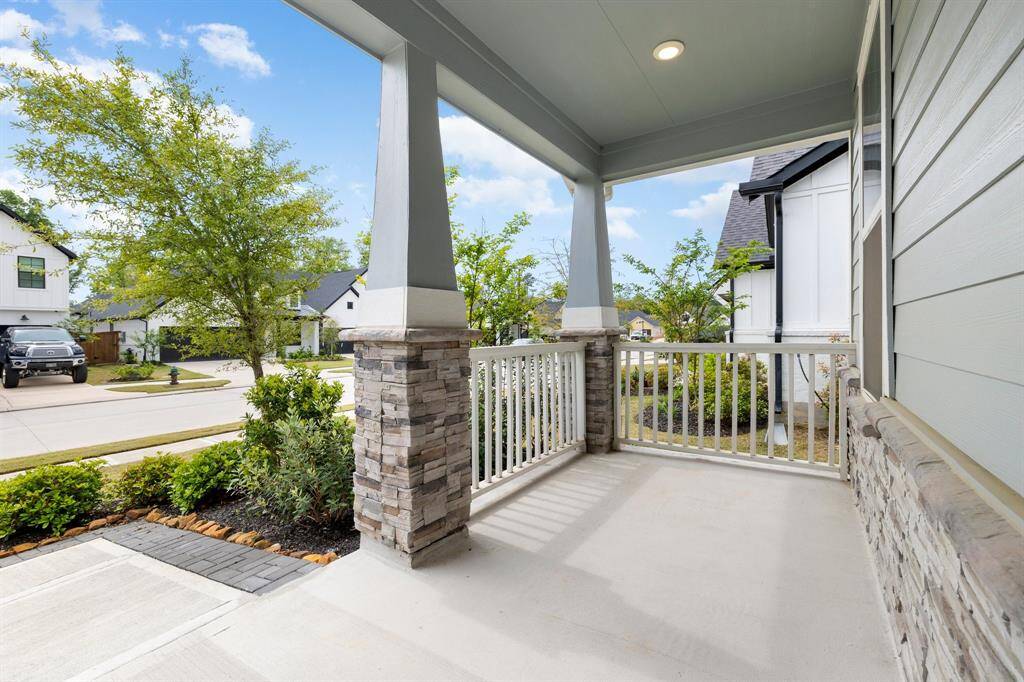
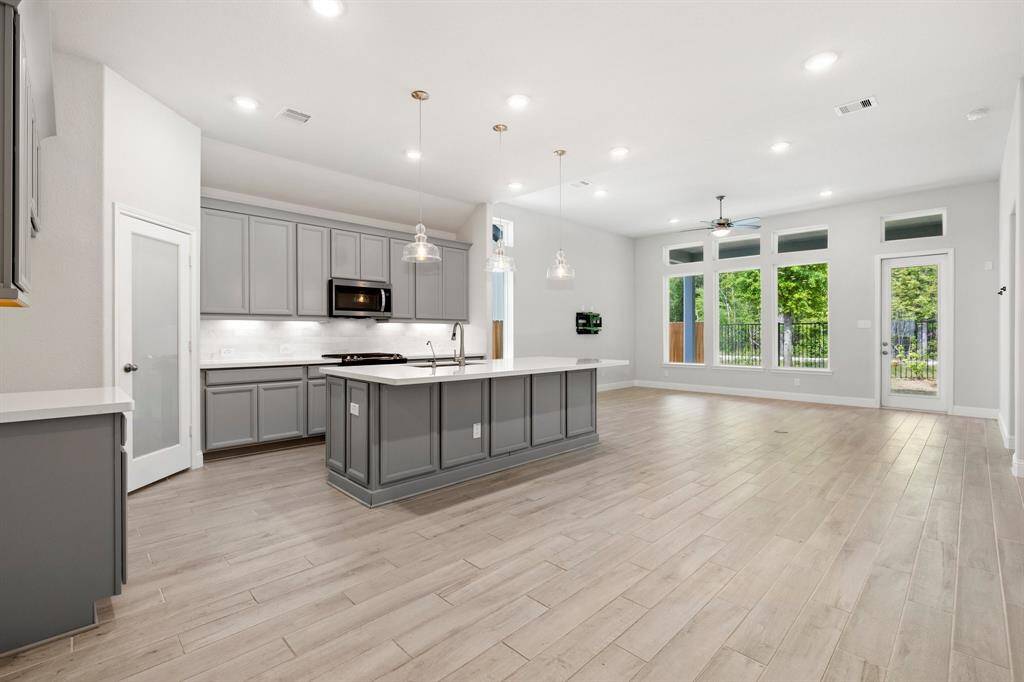
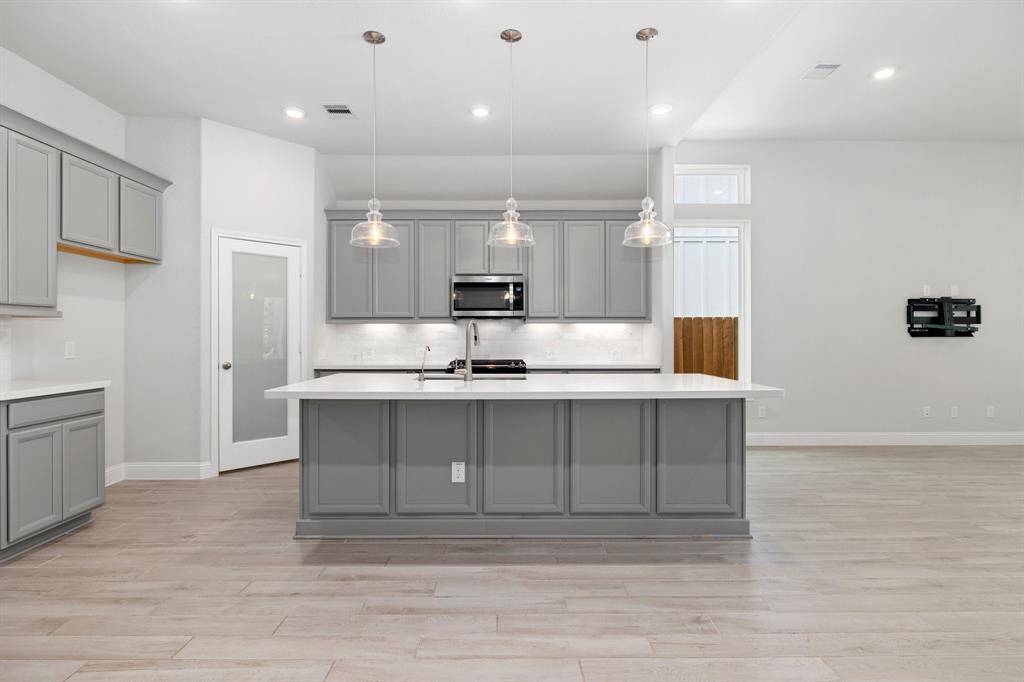
Request More Information
About 21314 Sierra Point Lane
Prepare to be impressed by this captivating Beazer Home in The Highlands - recently named the GHBA 2024 Master Planned Community of 2024! This is a golf club, offering incredible amenities like a water park, scenic trails, and a lazy river! The home’s vibrant blue exterior, manicured lawn, private 2-car garage, and cozy covered porch create instant curb appeal. Inside, discover a spacious, open layout with wood-look tile floors and high ceilings. The kitchen is a chef’s dream, featuring quartz countertops, a large island, stylish gray cabinets, and a glass door pantry. The living room, with floor-to-ceiling windows, opens to a private covered patio and expansive yard. The primary suite is a peaceful retreat with an ensuite bathroom offering a soaking tub, separate shower, dual vanities, and a walk-in closet. A second bedroom, complete with its own bath and walk-in closet, provides extra privacy. This home delivers low-maintenance living, fantastic amenities, and unbeatable convenience!
Highlights
21314 Sierra Point Lane
$335,000
Multi-Family
1,579 Home Sq Ft
Houston 77365
2 Beds
2 Full Baths
4,435 Lot Sq Ft
General Description
Taxes & Fees
Tax ID
58290305600
Tax Rate
3.1279%
Taxes w/o Exemption/Yr
$10,350 / 2023
Maint Fee
Yes / $1,462 Annually
Maintenance Includes
Grounds, On Site Guard, Recreational Facilities
Room/Lot Size
Interior Features
Fireplace
No
Floors
Tile
Heating
Central Gas
Cooling
Central Electric
Dishwasher
Yes
Range
Yes
Disposal
Yes
Microwave
Yes
Energy Feature
Ceiling Fans, Digital Program Thermostat, Energy Star Appliances, High-Efficiency HVAC, Radiant Attic Barrier, Tankless/On-Demand H2O Heater
Loft
Maybe
Exterior Features
Roof
Composition
Exterior Type
Cement Board, Stone
Private Pool
Maybe
Area Pool
Maybe
Lot Description
In Golf Course Community, Wooded
New Construction
No
Listing Firm
Schools (NEWCAN - 39 - New Caney)
| Name | Grade | Great School Ranking |
|---|---|---|
| Robert Crippen Elem | Elementary | 4 of 10 |
| White Oak Middle (New Caney) | Middle | 3 of 10 |
| Porter High (New Caney) | High | 4 of 10 |
School information is generated by the most current available data we have. However, as school boundary maps can change, and schools can get too crowded (whereby students zoned to a school may not be able to attend in a given year if they are not registered in time), you need to independently verify and confirm enrollment and all related information directly with the school.

