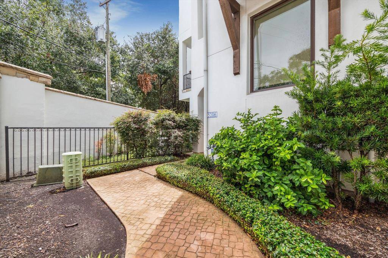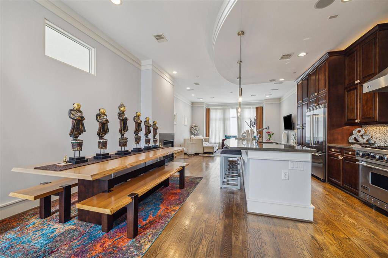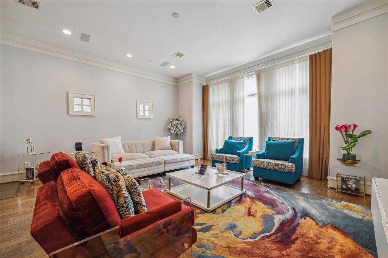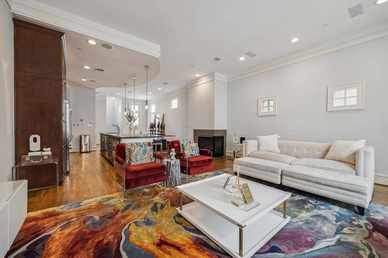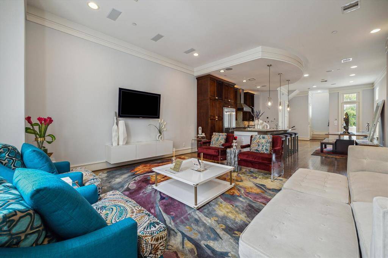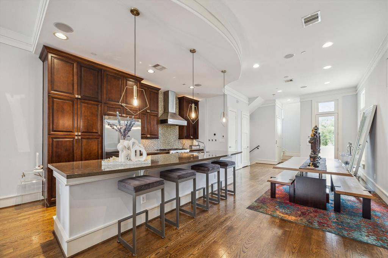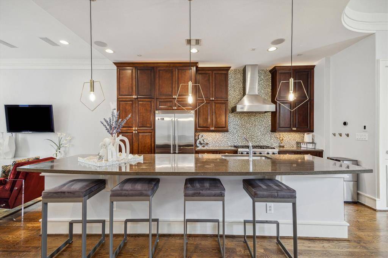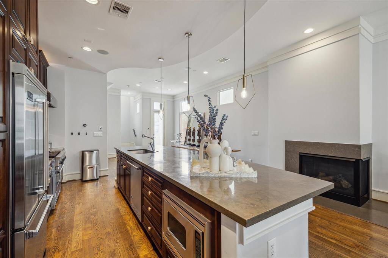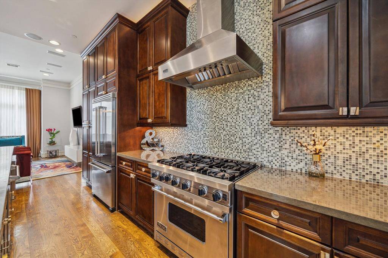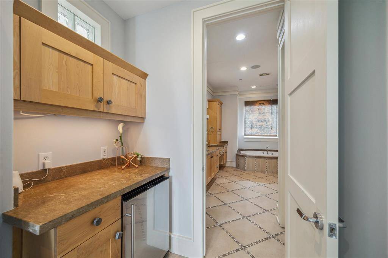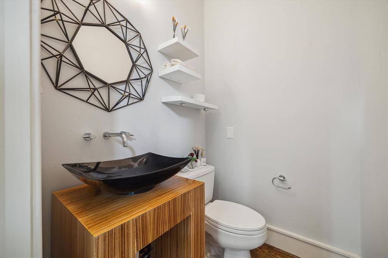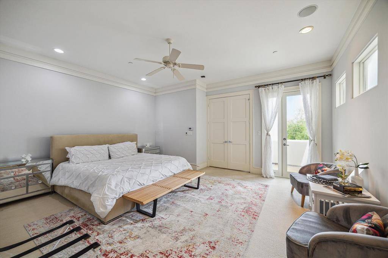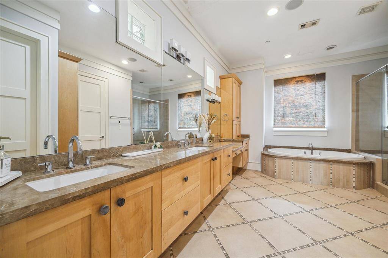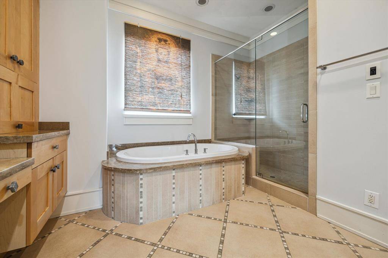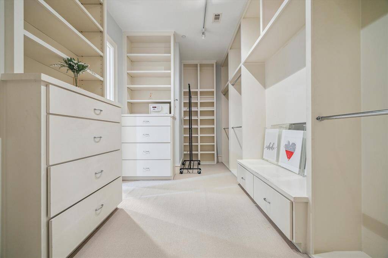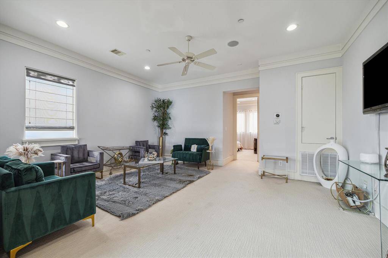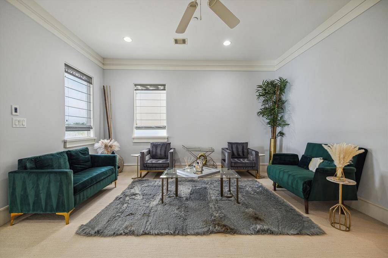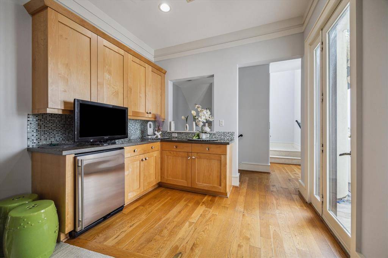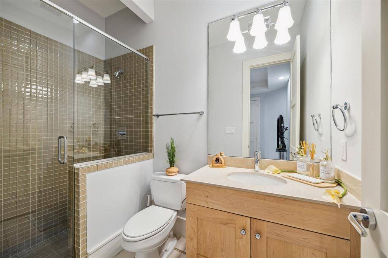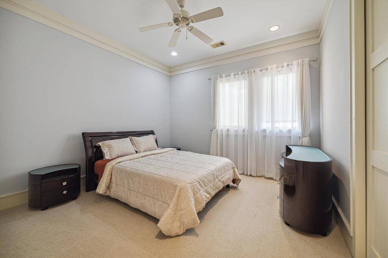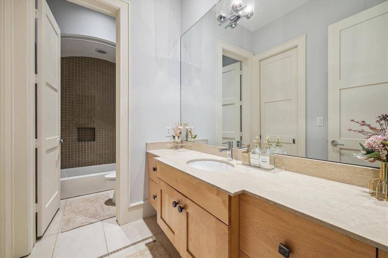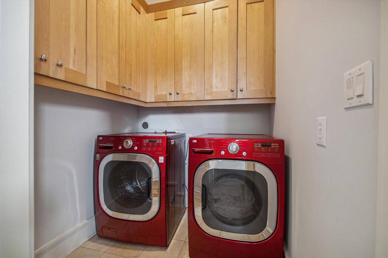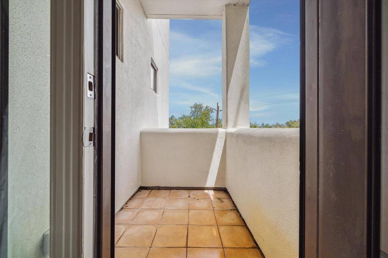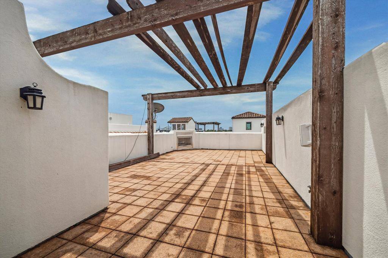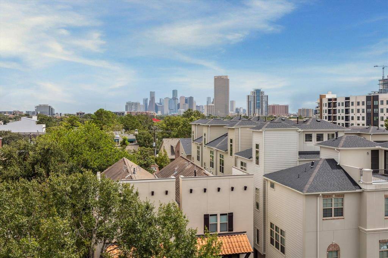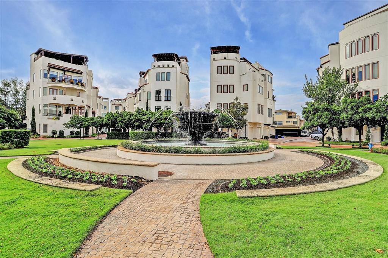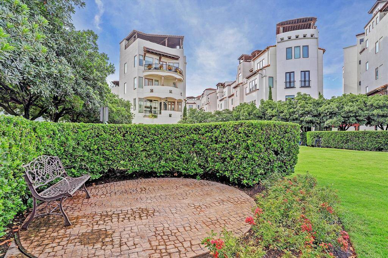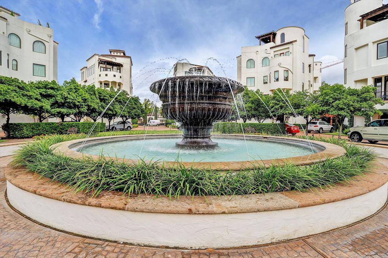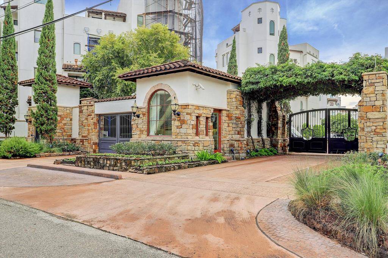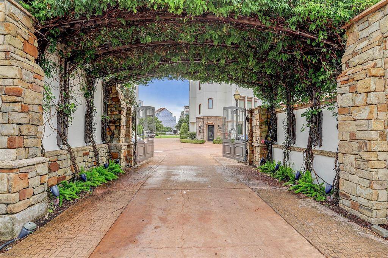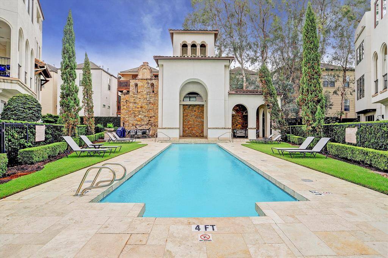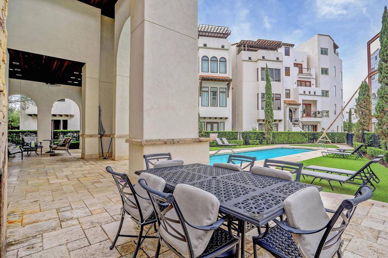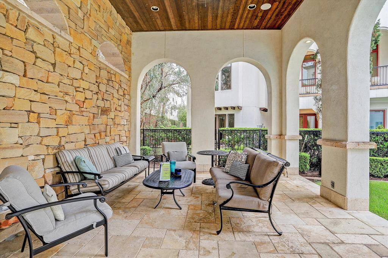5206 Calle Montilla Place, Houston, Texas 77007
$699,000
3 Beds
3 Full / 1 Half Baths
Single-Family
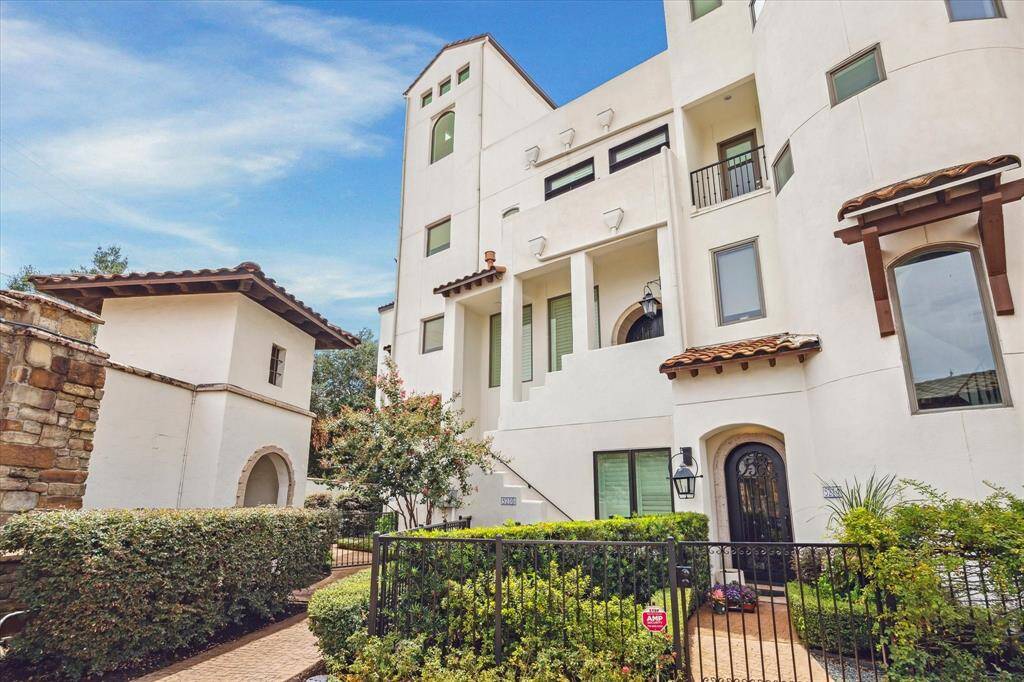


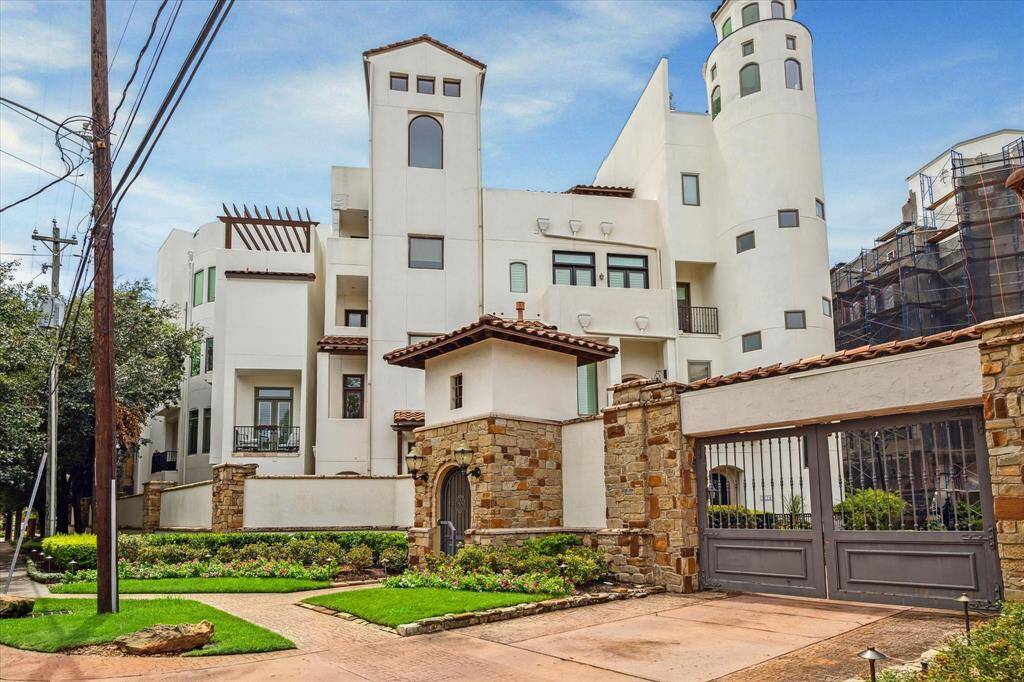

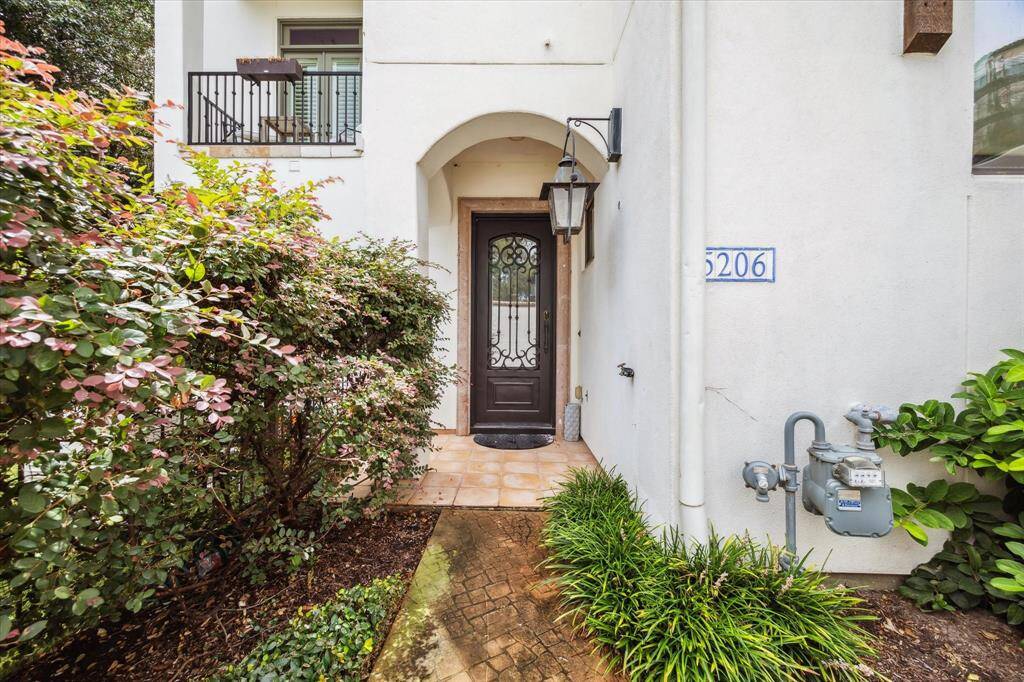
Request More Information
About 5206 Calle Montilla Place
Discover luxury living in this magnificent 5-story Spanish architectural masterpiece. The 1ST floor welcomes you with a secure entry, office space/bedroom, and an elevator. Ascend to the 2ND floor, where a chef's dream kitchen adorned with granite counters and top-of-the-line Viking appliances awaits. Enjoy meals in the dining room, relax in the spacious living room, or step out onto the balcony for a breath of fresh air. The 3RD floor reveals a lavish primary with walk-in closet, spa-like bathroom, wine bar, laundry room, and balcony. On the 4TH floor is another primary, game room, mini kitchen, and balcony. The crowning jewel, the 5TH floor, boasts a rooftop terrace with fireplace and mesmerizing Houston skyline vistas. Unwind at the community pool with grilling and covered seating. Buffalo Bayou's scenic trails are moments away, as are upscale shops, Memorial Park, and trendy dining spots. Immerse yourself in the essence of Houston's finest living, where luxury meets convenience.
Highlights
5206 Calle Montilla Place
$699,000
Single-Family
3,501 Home Sq Ft
Houston 77007
3 Beds
3 Full / 1 Half Baths
1,757 Lot Sq Ft
General Description
Taxes & Fees
Tax ID
128-787-002-0046
Tax Rate
2.0148%
Taxes w/o Exemption/Yr
$16,103 / 2023
Maint Fee
Yes / $9,000 Annually
Maintenance Includes
Courtesy Patrol, Grounds, Limited Access Gates, Recreational Facilities
Room/Lot Size
Dining
16x12
4th Bed
18x16
5th Bed
12x12
Interior Features
Fireplace
2
Floors
Carpet, Tile, Wood
Heating
Central Electric
Cooling
Central Electric
Connections
Electric Dryer Connections
Bedrooms
1 Bedroom Down, Not Primary BR, 2 Primary Bedrooms, Primary Bed - 3rd Floor
Dishwasher
Yes
Range
Yes
Disposal
Yes
Microwave
Yes
Oven
Electric Oven
Energy Feature
Ceiling Fans, Digital Program Thermostat, Energy Star Appliances, Energy Star/CFL/LED Lights
Interior
Alarm System - Owned, Crown Molding, Elevator, Fire/Smoke Alarm
Loft
Maybe
Exterior Features
Foundation
Slab
Roof
Tile
Exterior Type
Stucco
Water Sewer
Public Sewer, Public Water
Exterior
Balcony, Controlled Subdivision Access, Rooftop Deck
Private Pool
No
Area Pool
Yes
Lot Description
Subdivision Lot
New Construction
No
Listing Firm
Schools (HOUSTO - 27 - Houston)
| Name | Grade | Great School Ranking |
|---|---|---|
| Memorial Elem | Elementary | 7 of 10 |
| Hogg Middle | Middle | 7 of 10 |
| Lamar High | High | 6 of 10 |
School information is generated by the most current available data we have. However, as school boundary maps can change, and schools can get too crowded (whereby students zoned to a school may not be able to attend in a given year if they are not registered in time), you need to independently verify and confirm enrollment and all related information directly with the school.

