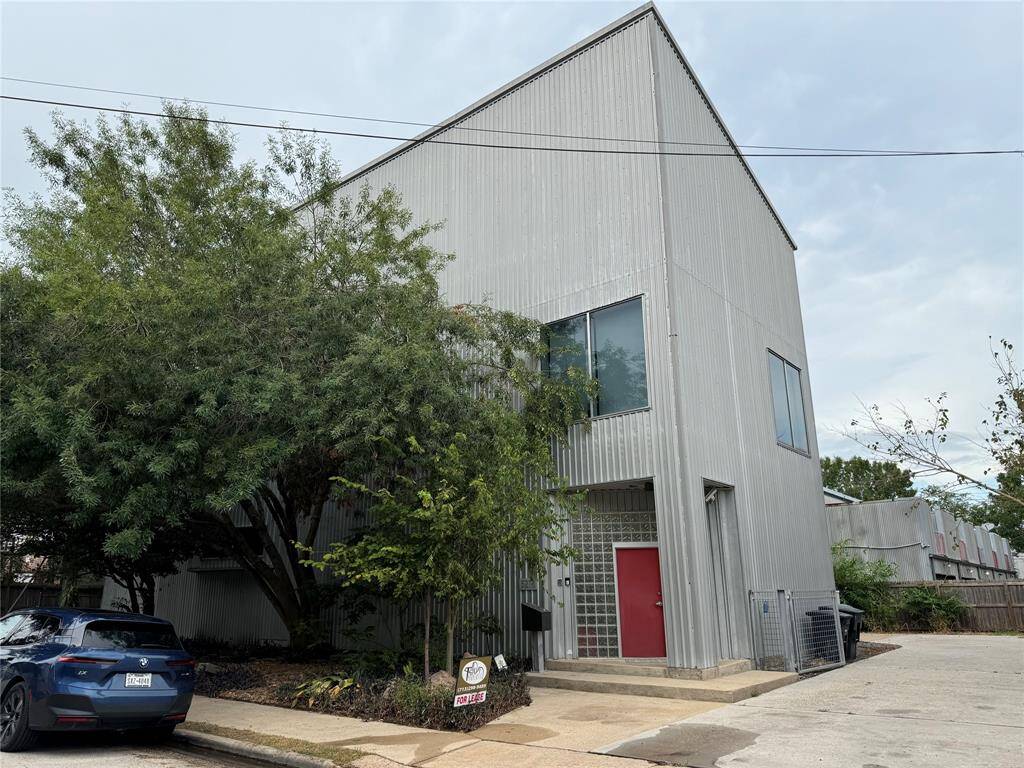
This unique property is perfect as a home or as a combined artist studio and home. Also perfect as an art gallery or virtually any small to medium size business.
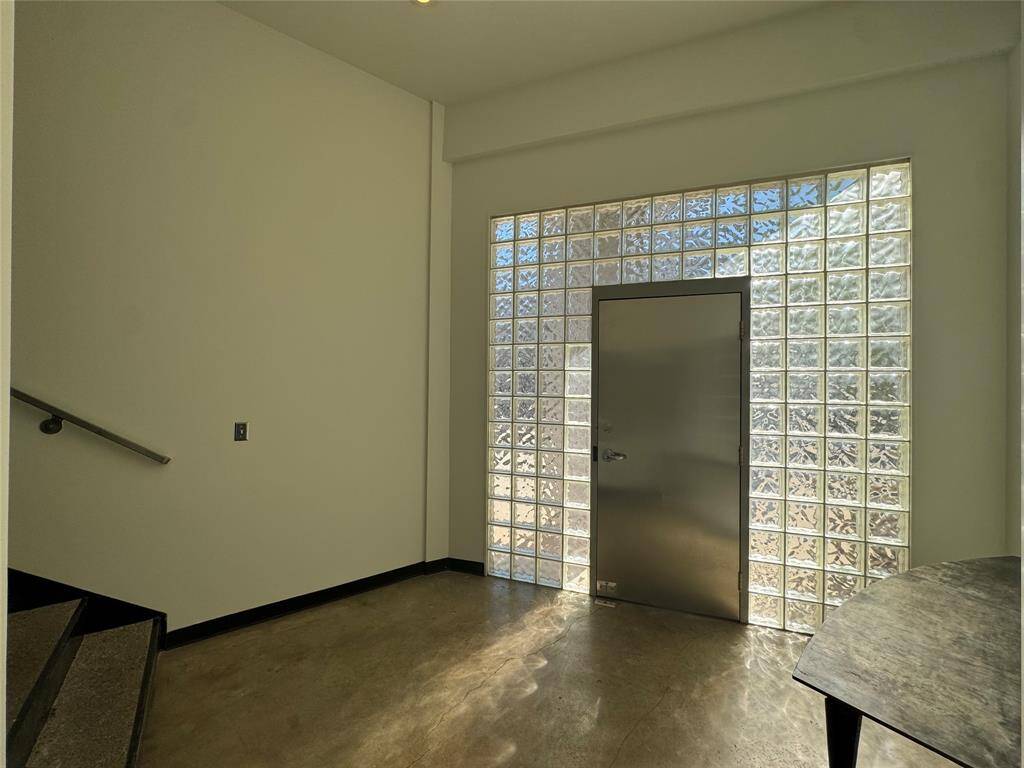
Formal entry allows for a natural separation between ground floor and upstairs areas.
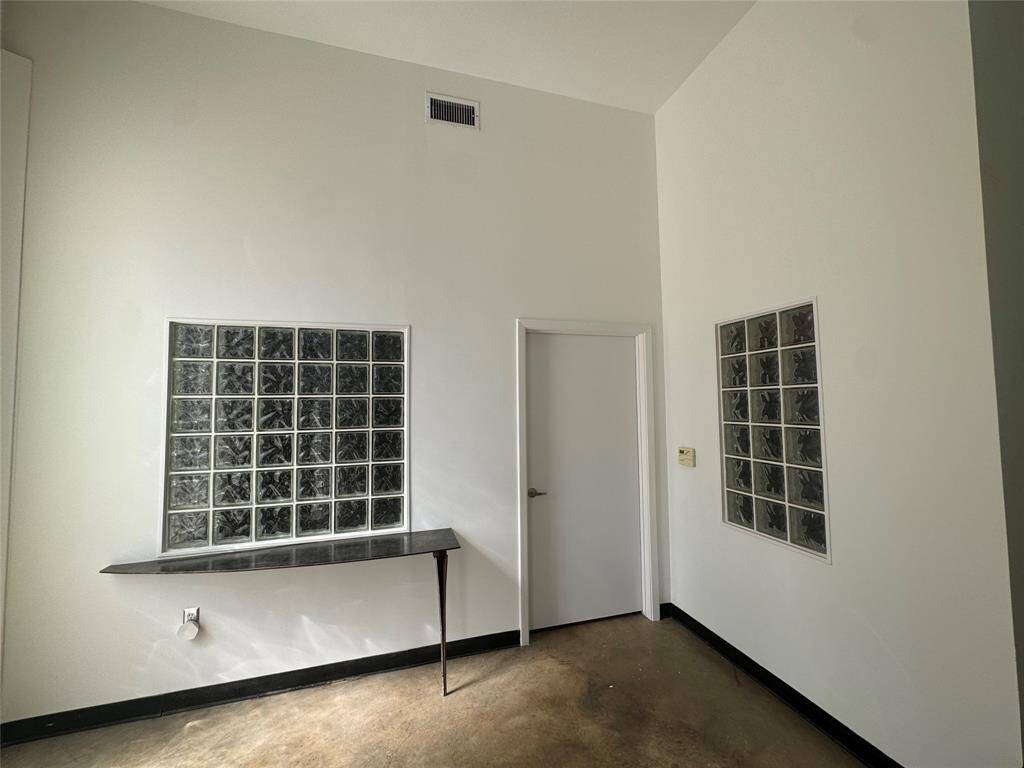
Door at entry leading to first floor living areas.
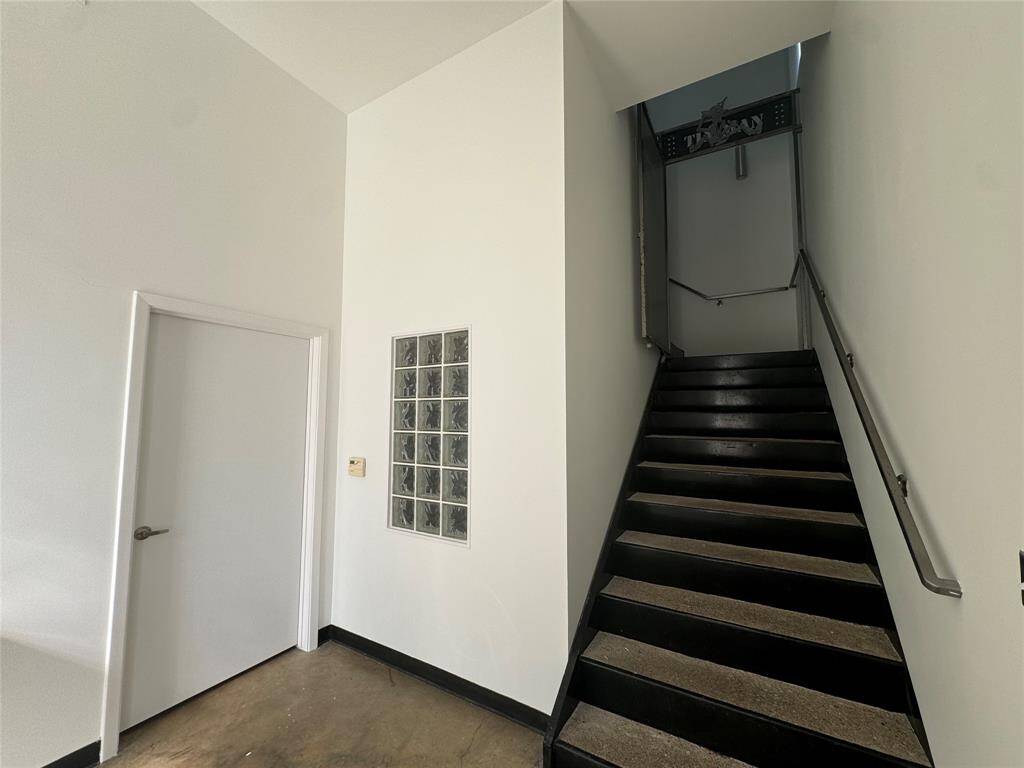
Locking gate at stair landing leading to upstairs living areas.
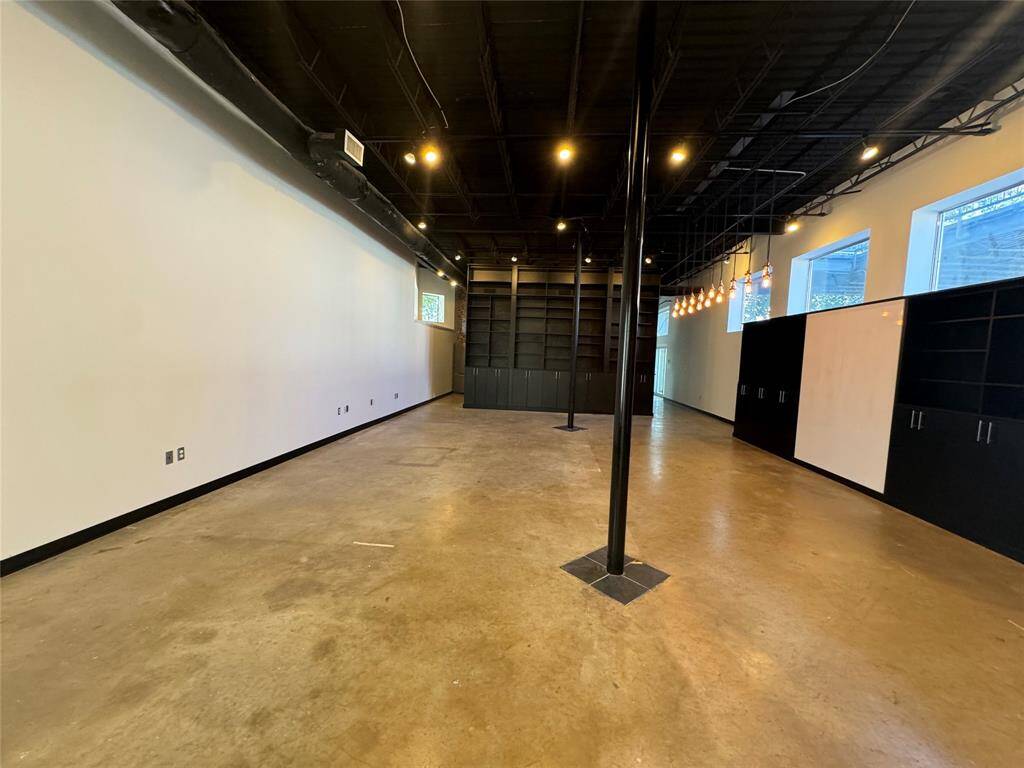
Vast open area as you enter the first floor living areas. High ceilings, lots of natural light and built-in galore.
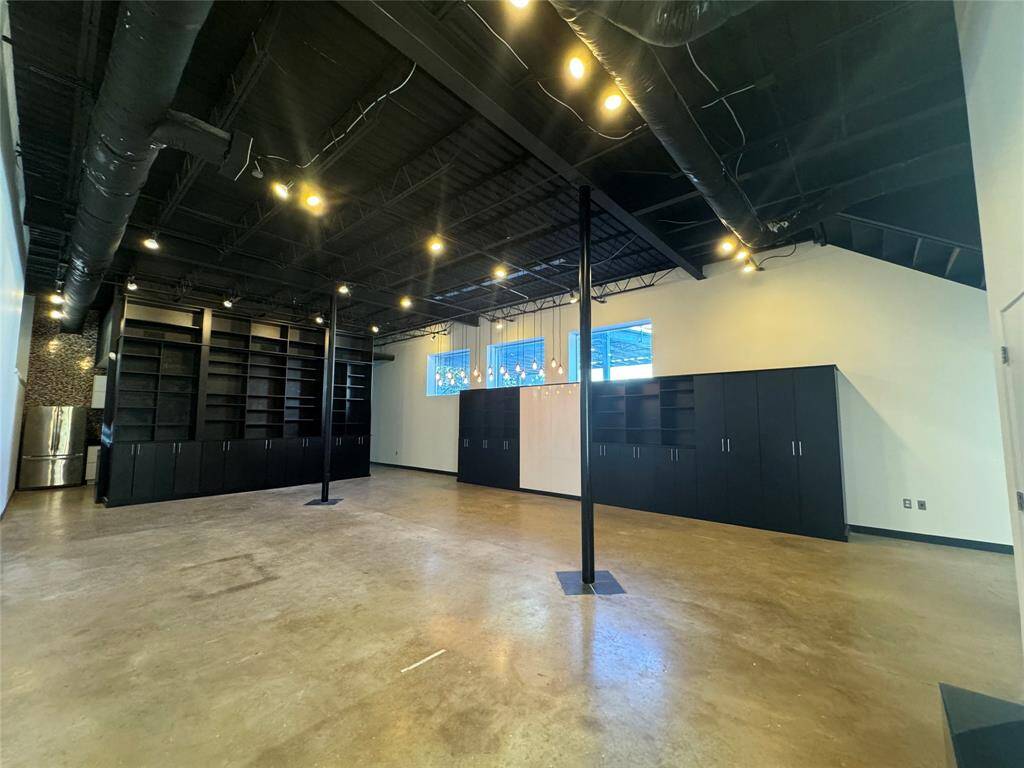
Another view of the first floor main living area. The possibilities are endless.
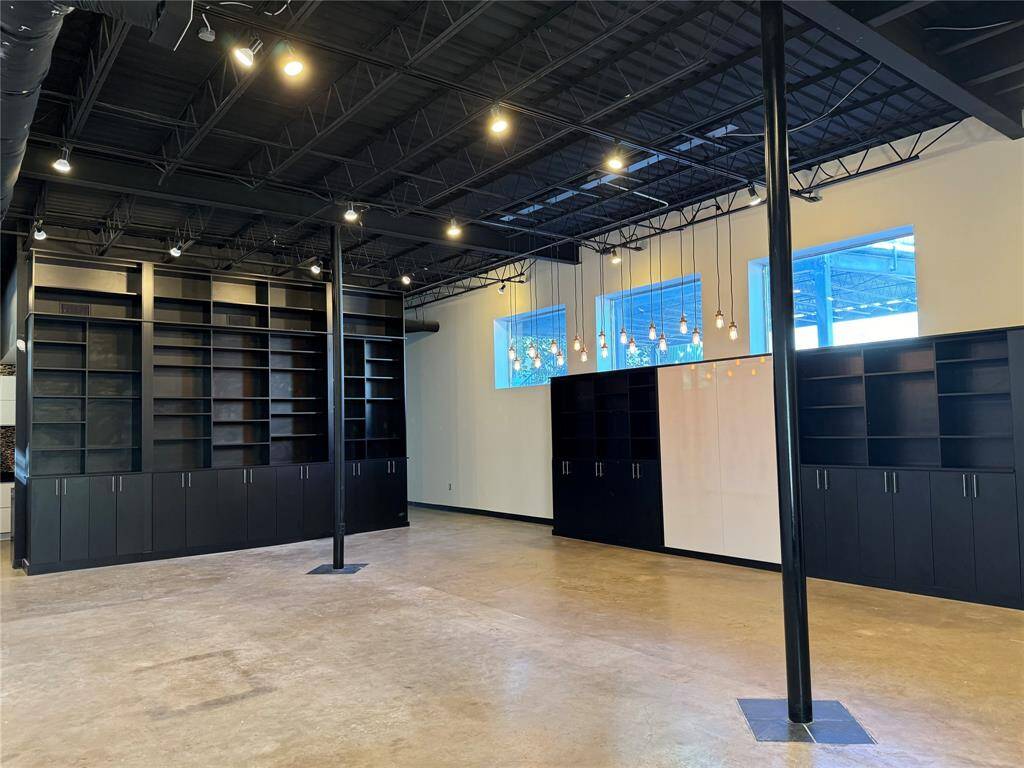
The huge dry erase board incorporated into the built-ins on the right actually opens up into a Murphy bed!
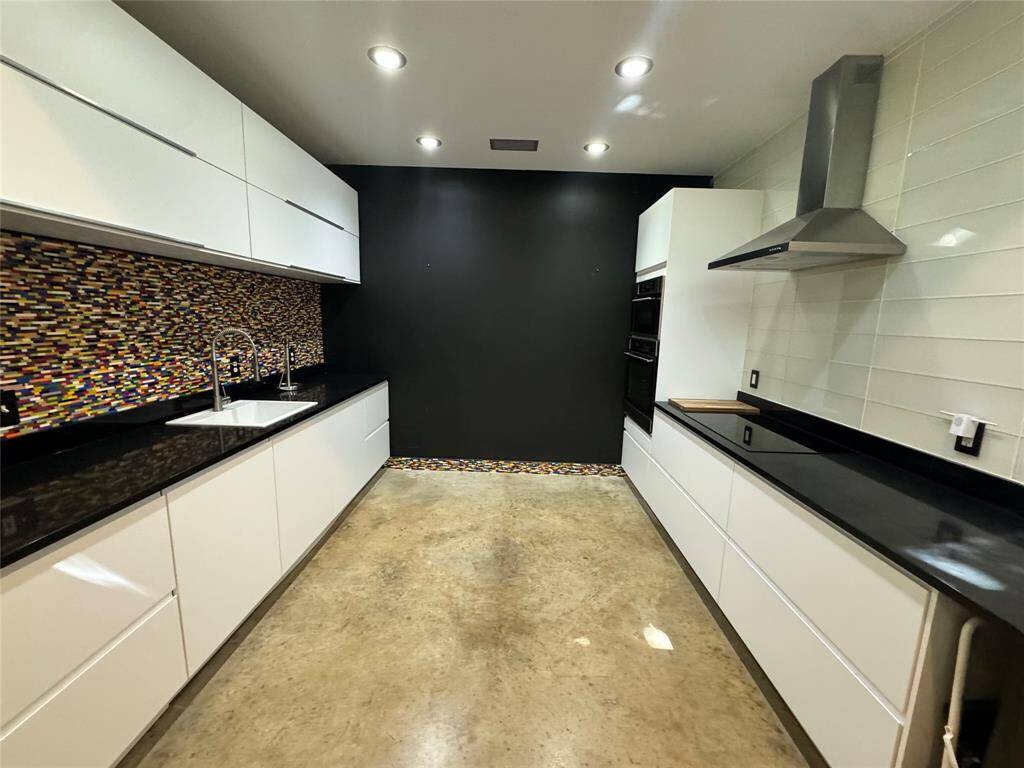
There is a full kitchen on the first floor, featuring high quality European style cabinets, induction cooktop, separate oven, microwave, dishwasher and bell-style vent hood.
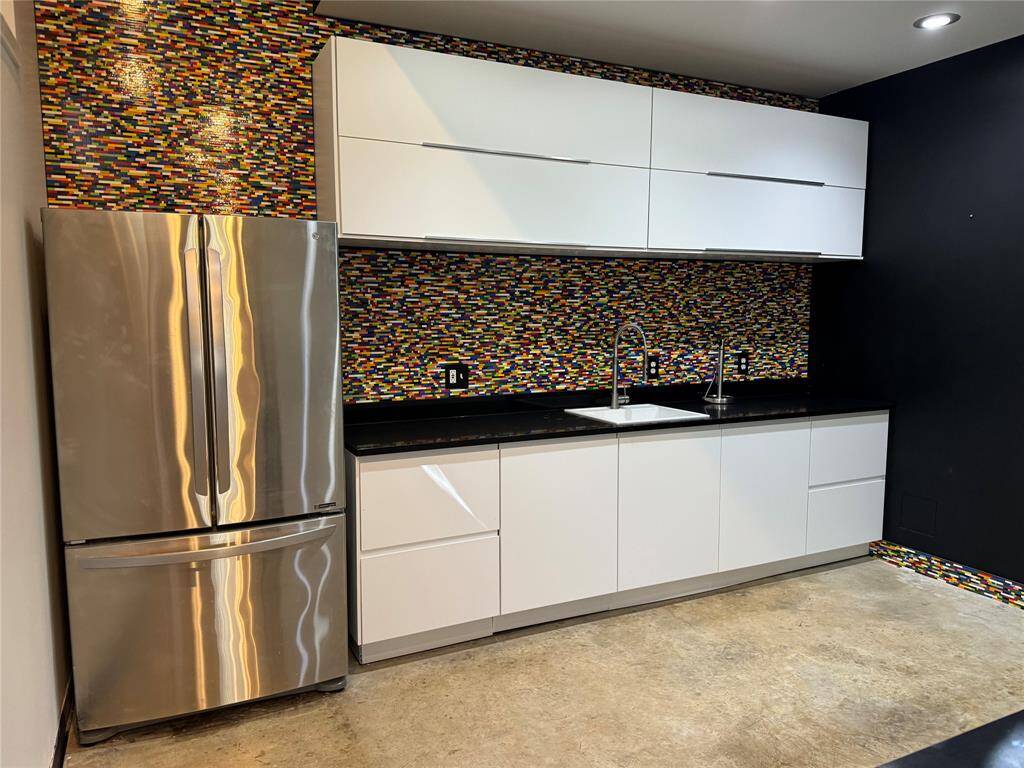
Another view of the kitchen. Refrigerator is included.
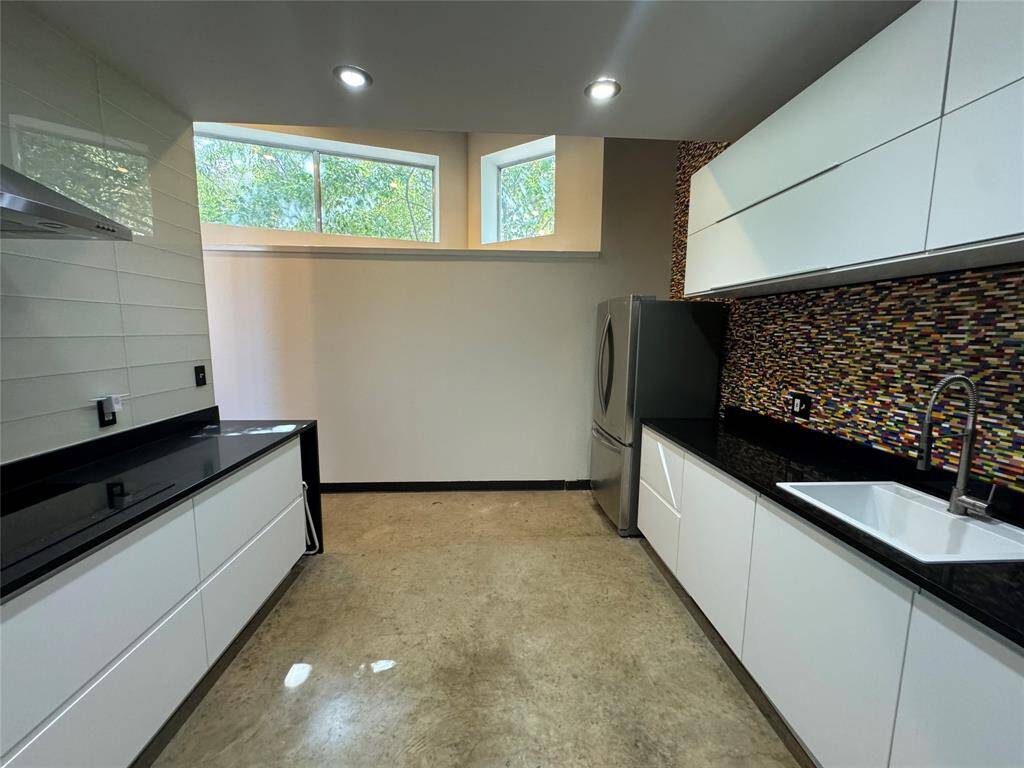
Another view of the kitchen.
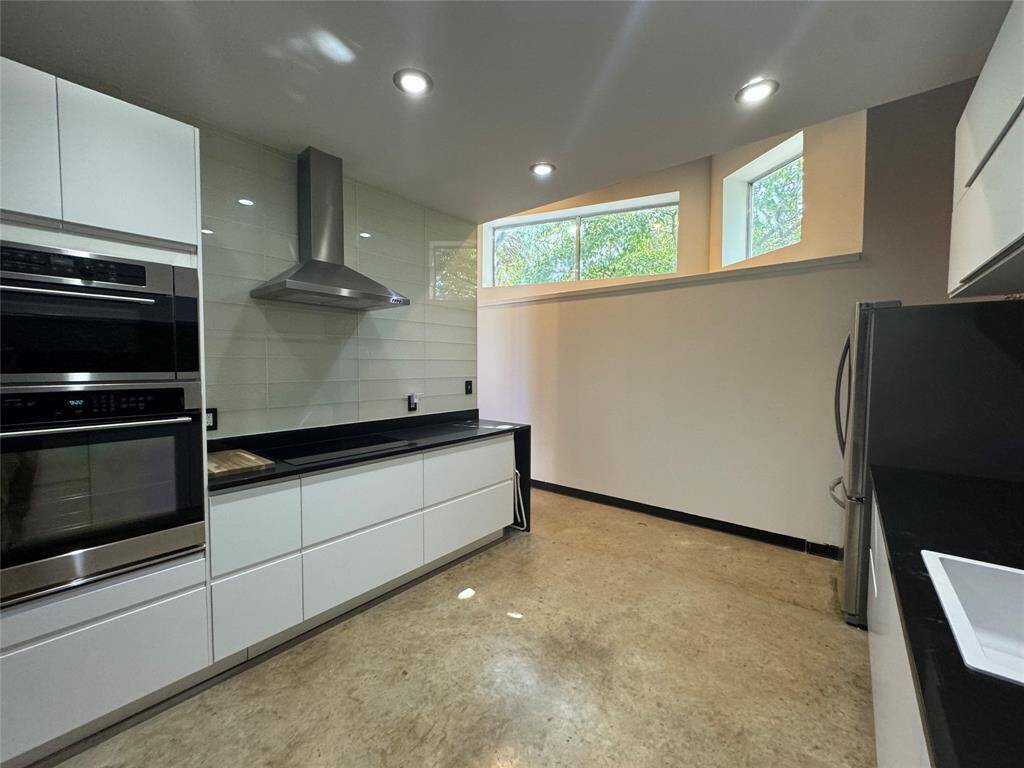
Beautiful modern kitchen with high quality stainless steel appliances.
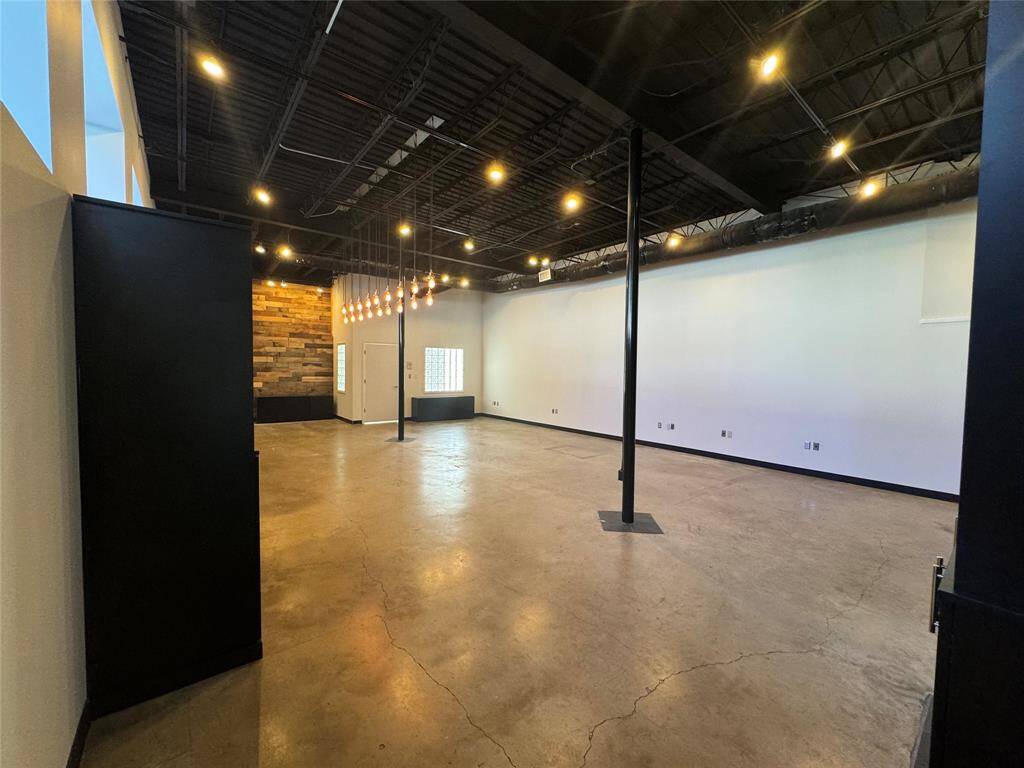
View of the main first floor living area, taken from the rear.
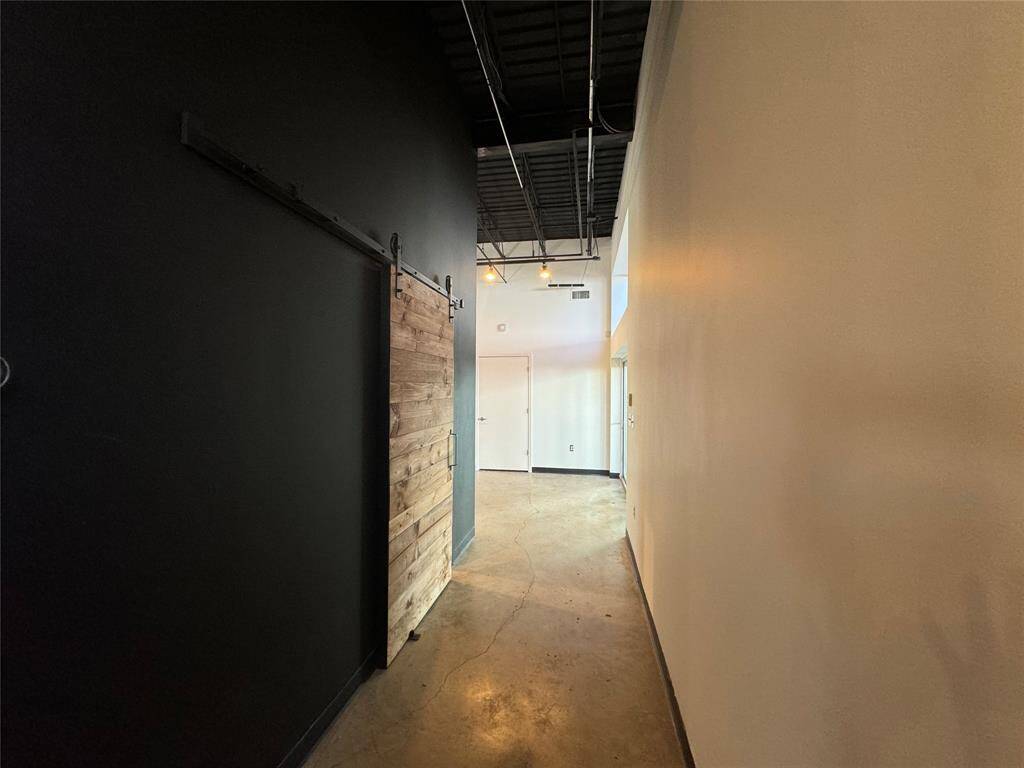
Hallway leading to the back room, which can readily be used as a. generous size bedroom. Full bathroom is behind the barnyard doors.
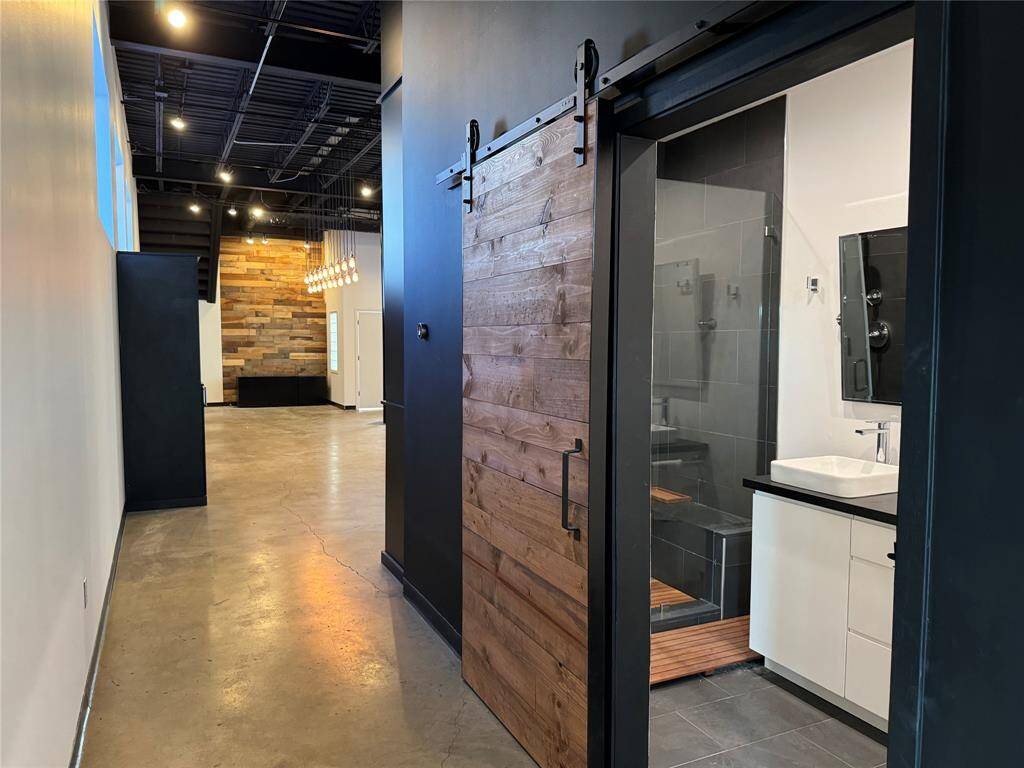
Hallway and bathroom from a different angle
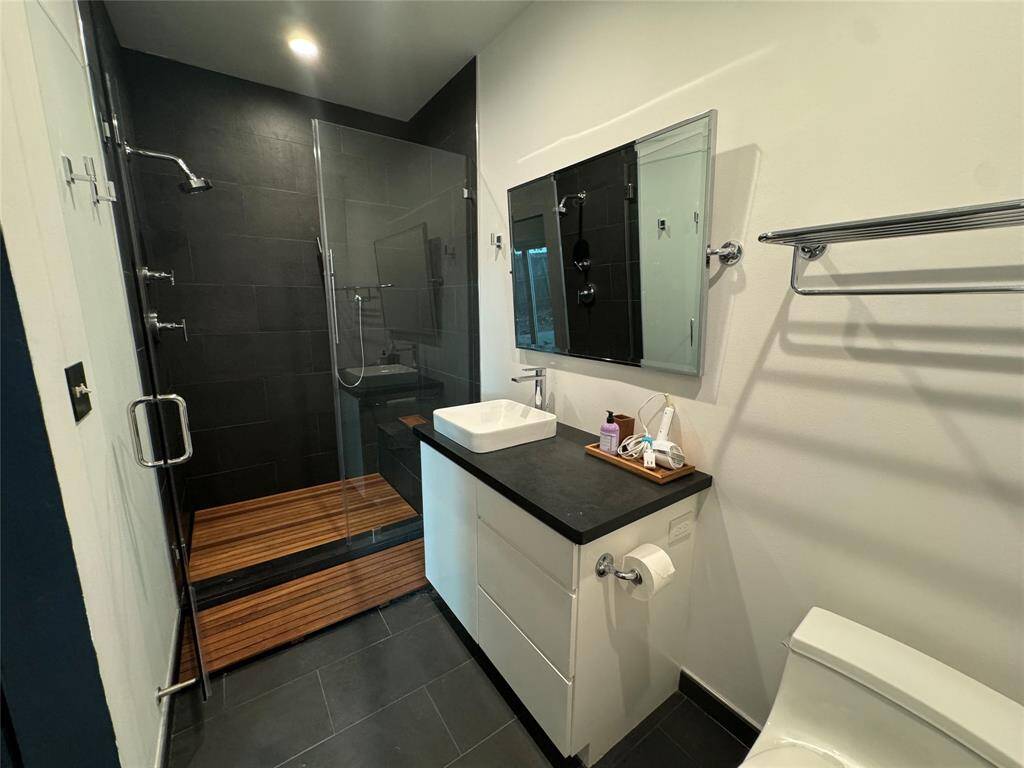
Beautiful full bathroom with large shower.
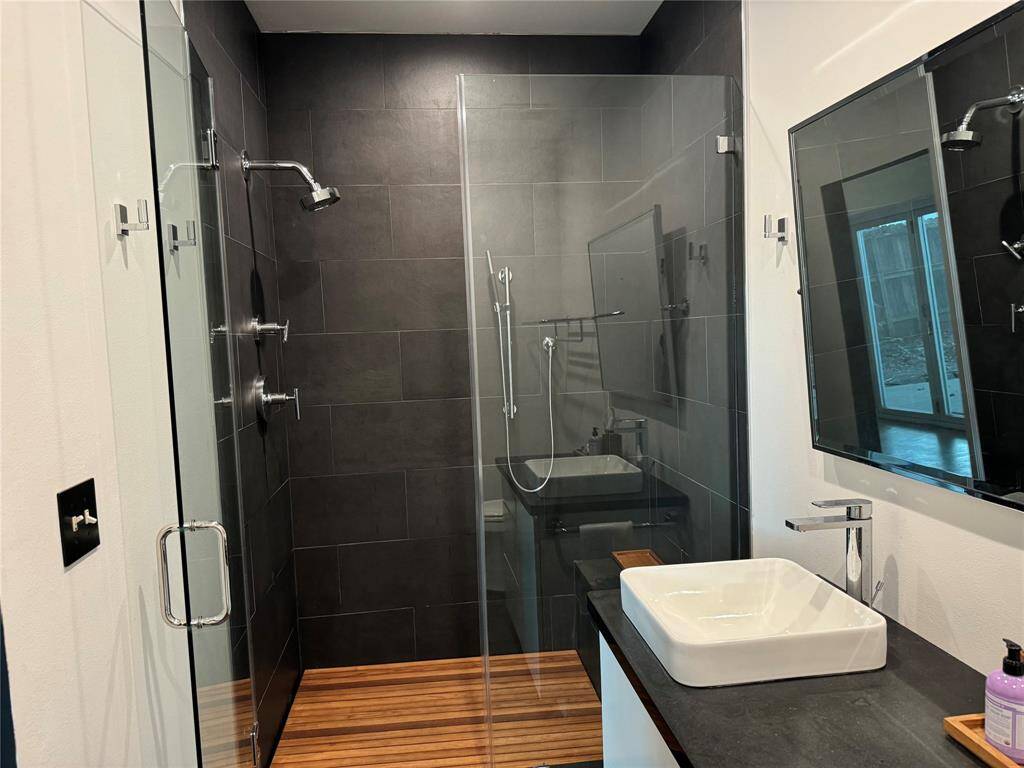
Another view of the bathroom.
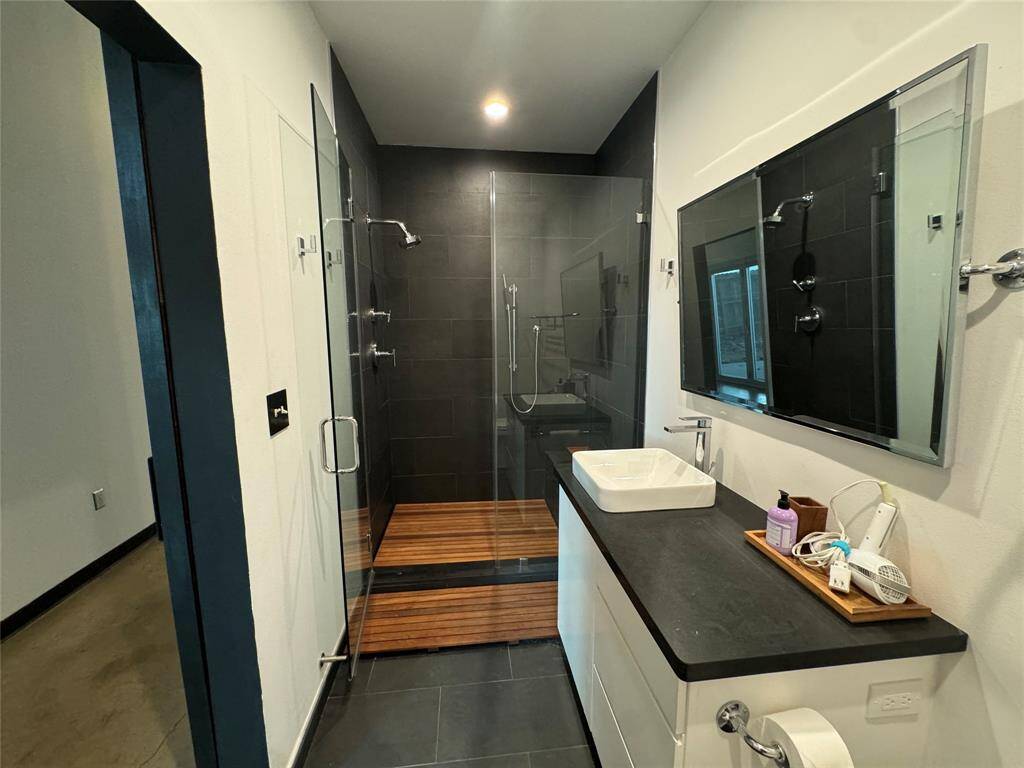
One more view.
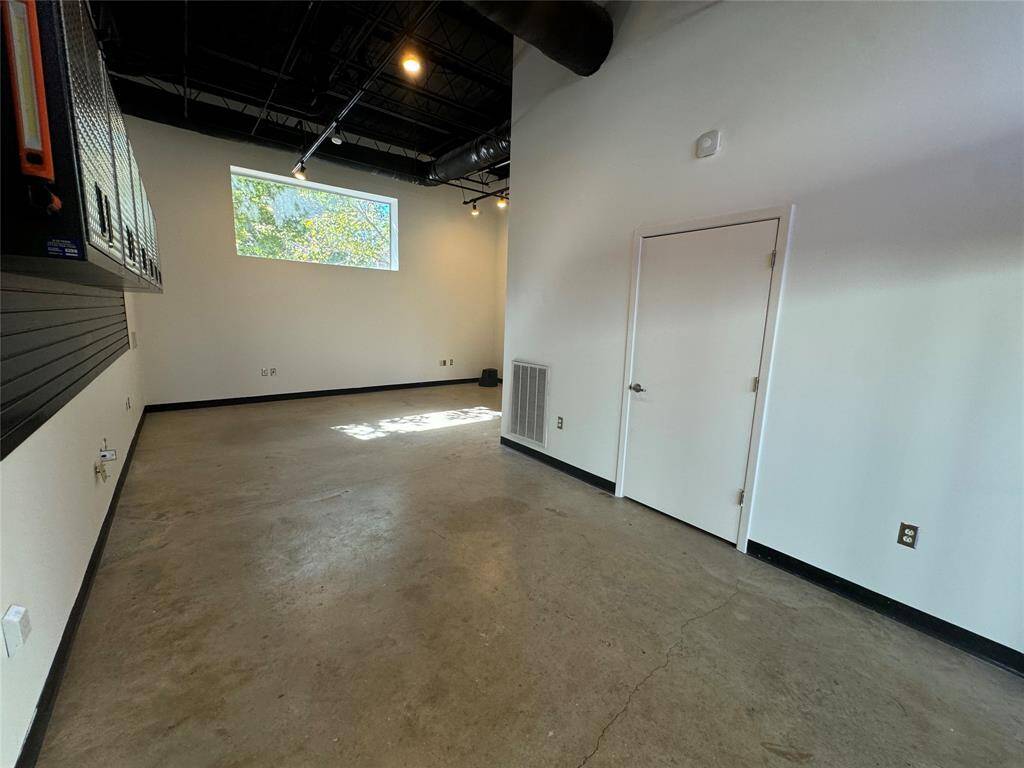
Past the hallway, enter into a large, private retreat. Can be a large bedroom or executive office.
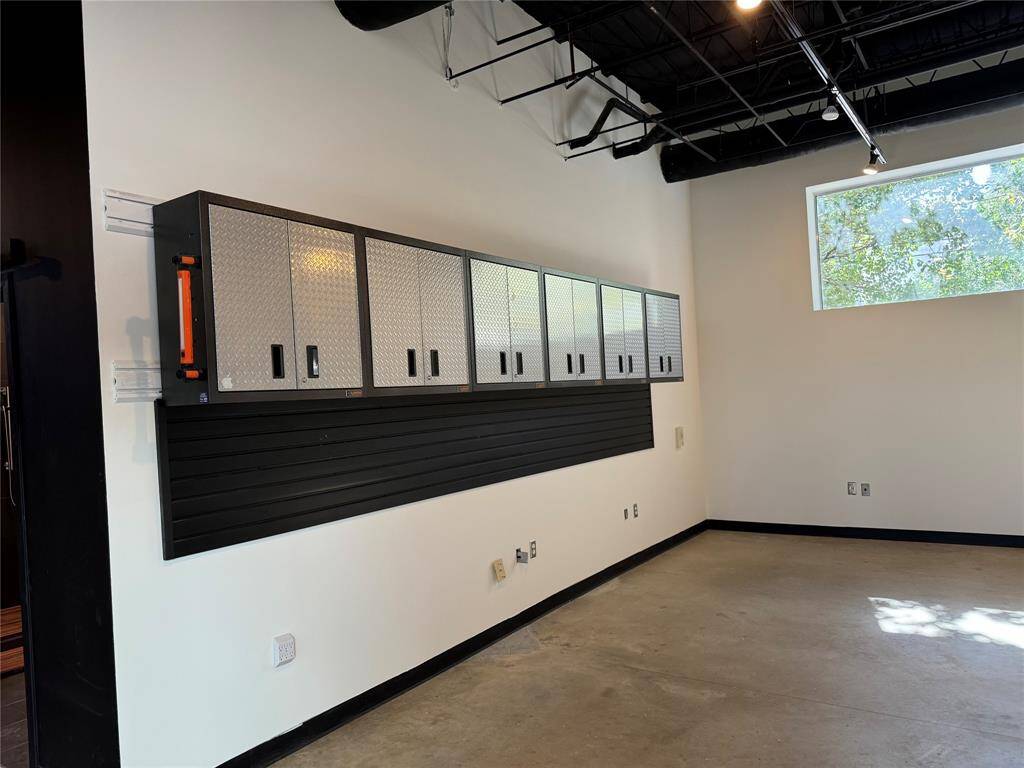
Flexible storage. Cabinets can be reconfigured or removed.
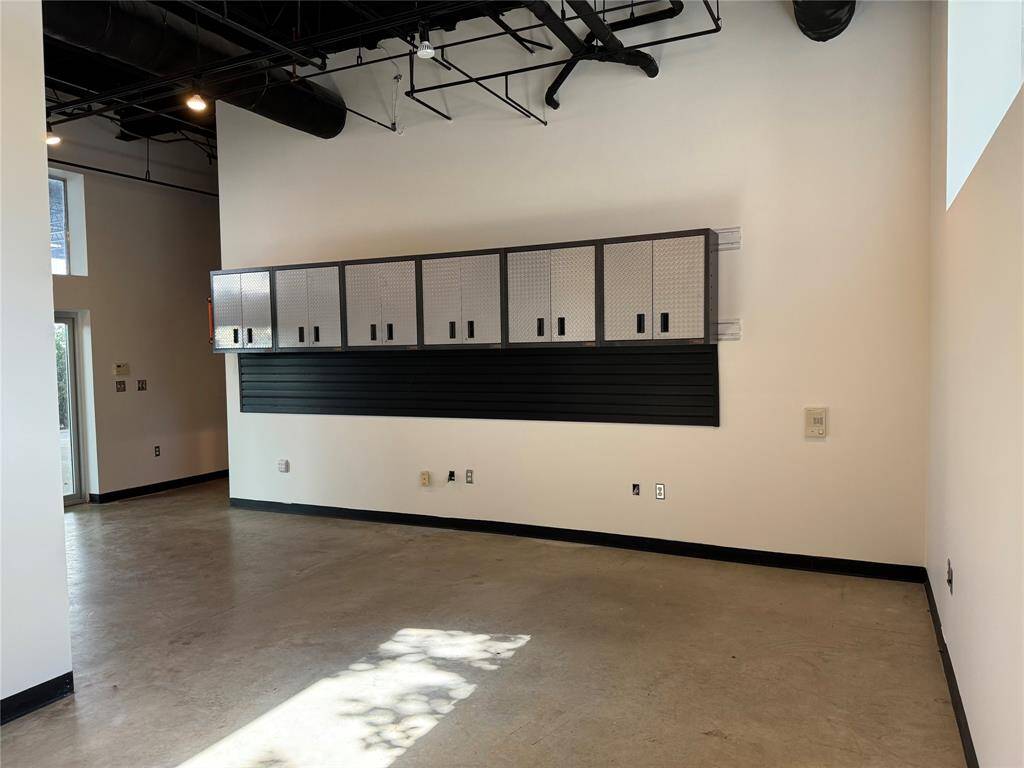
Another view of Mac room.
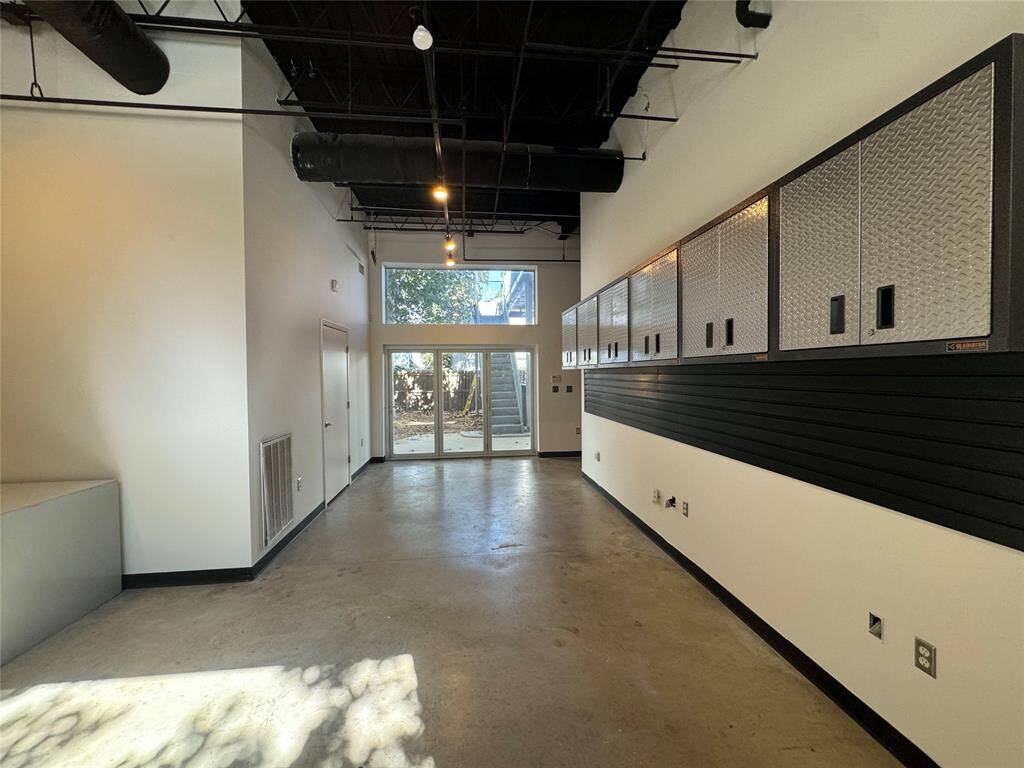
One more view.
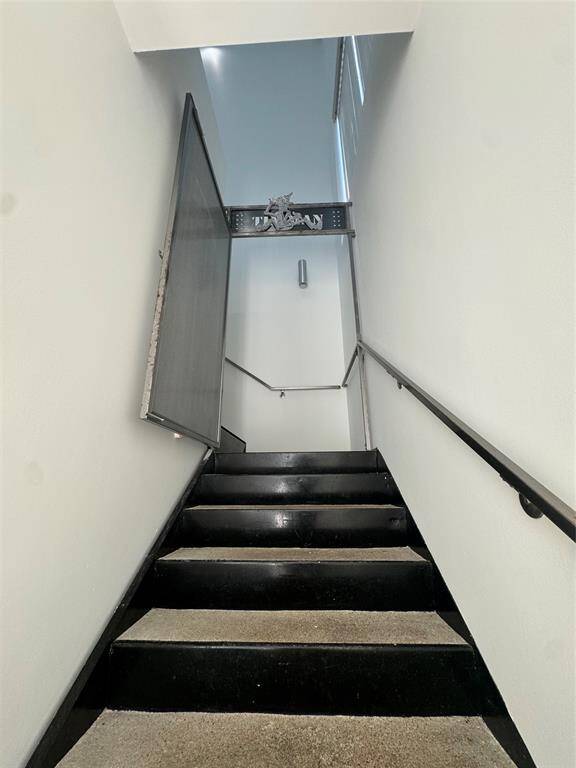
The stairs from the entry had to the second floor. Lockable gate.

Enter the second floor into this ultra-modern space with soaring 20+' ceilings, complete with huge mobile.
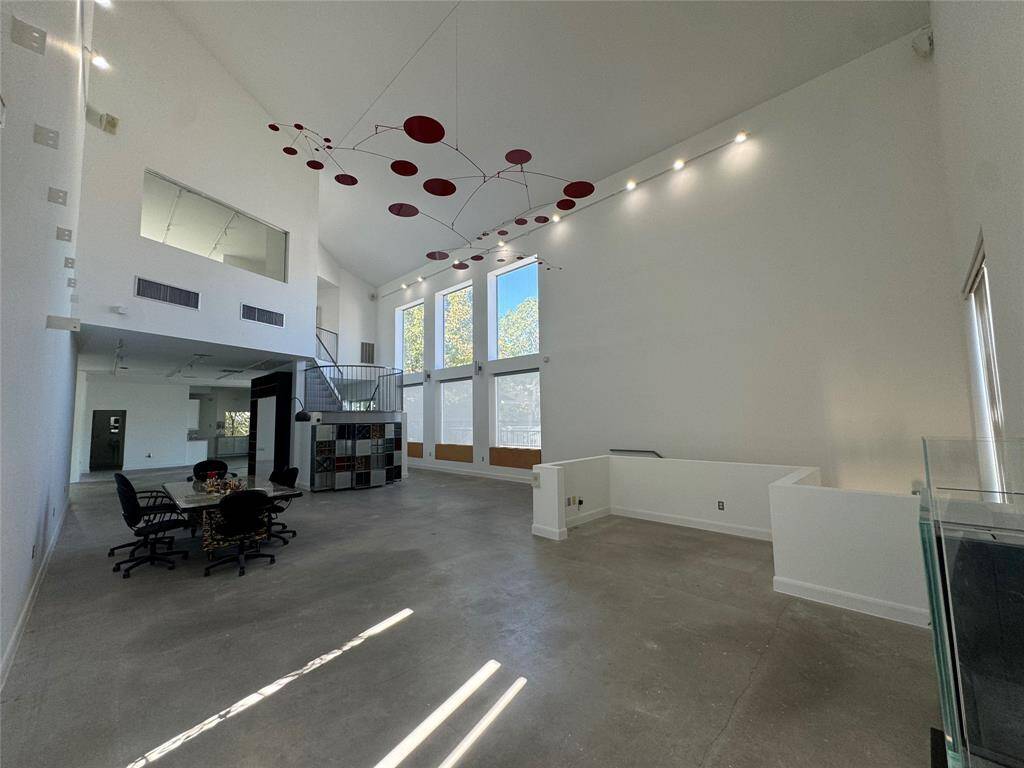
So much natural light!
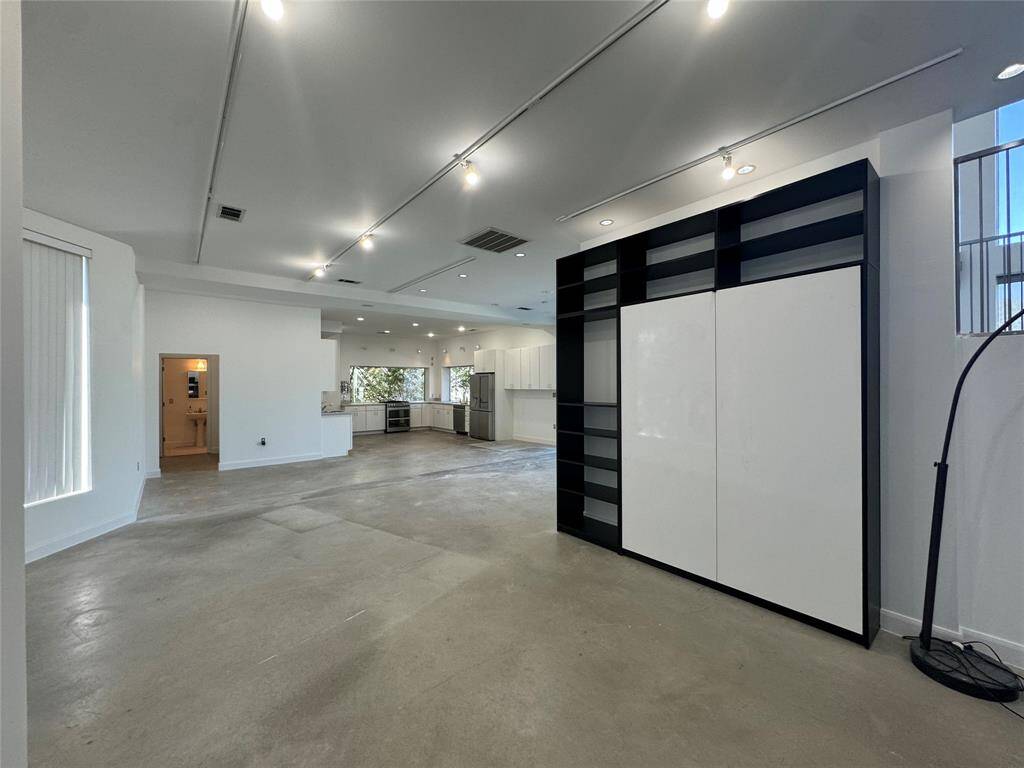
The nook past the main second floor living area has built-in, including another high dry-erase board that opens into a Murphy bed.
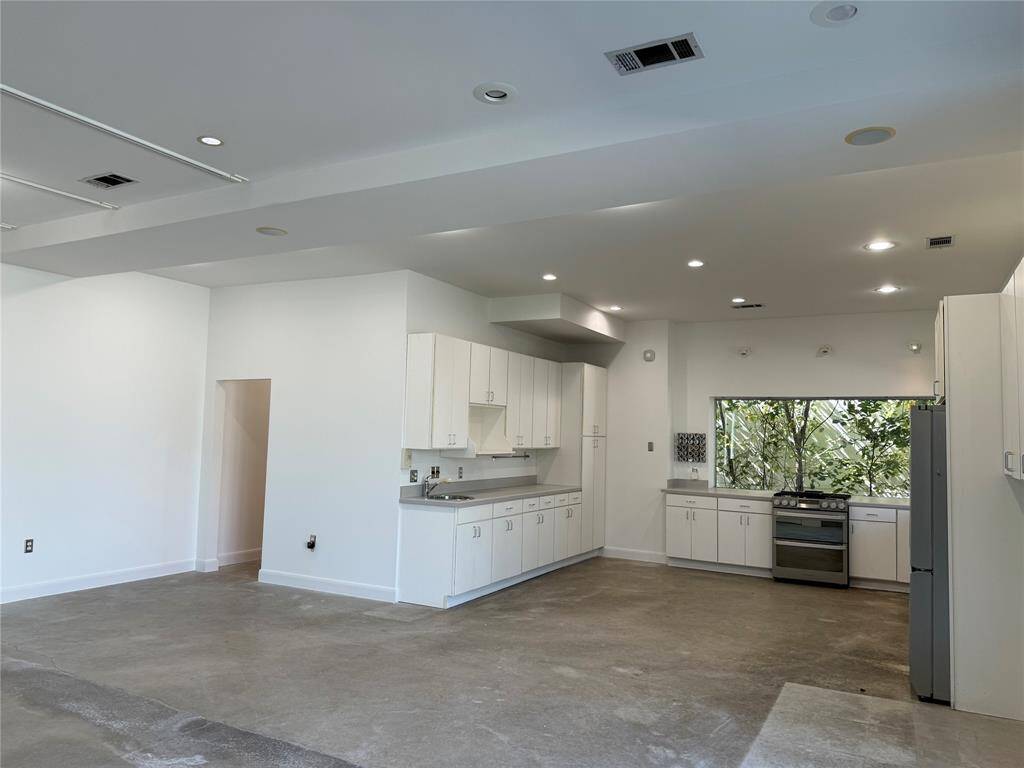
And there's a second full kitchen on the second floor!
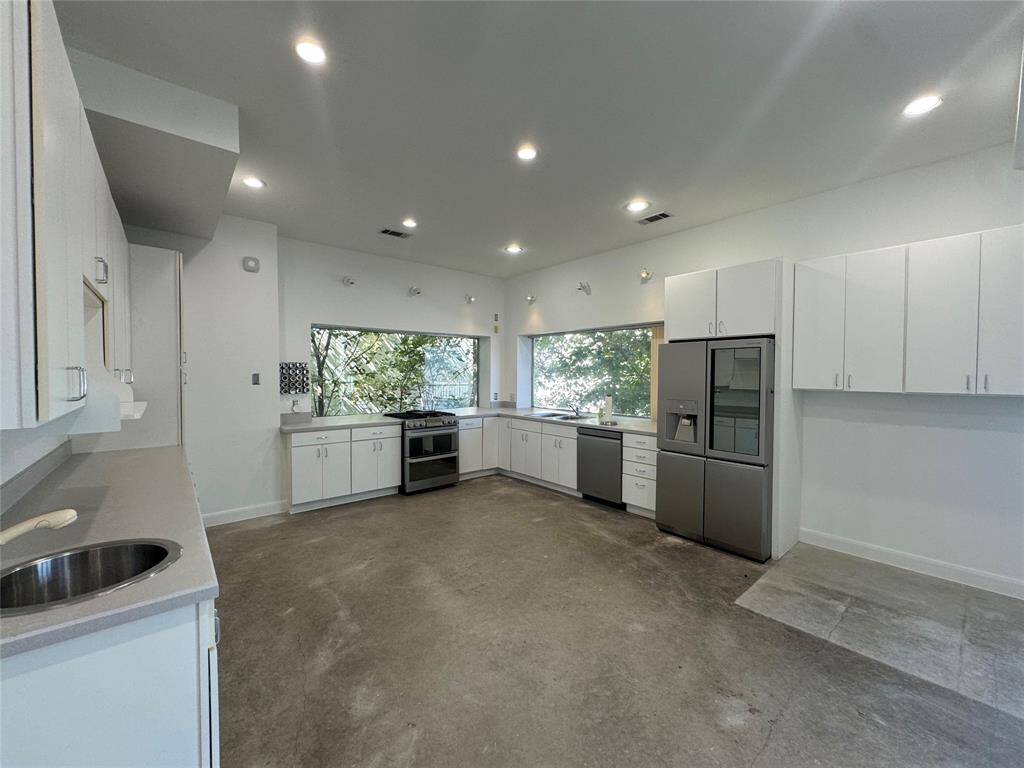
The kitchen is huge! Lots of counter space, storage and modern appliances. Refrigerator is included.
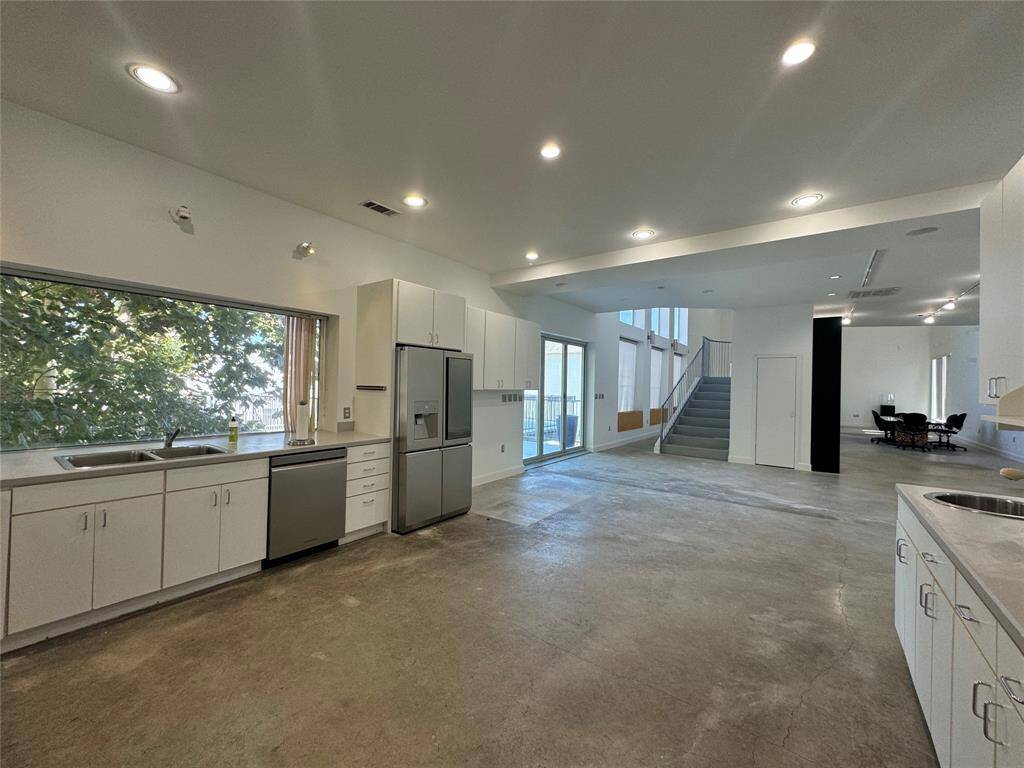
Another view of the kitchen.

One more.
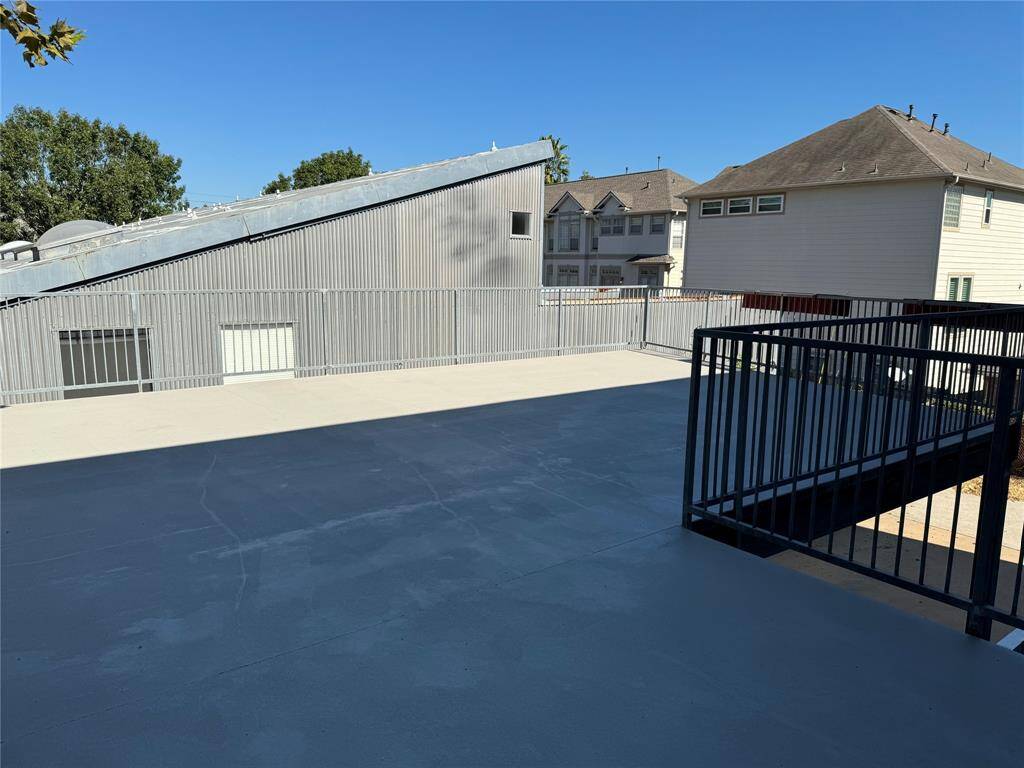
Glass doors next to kitchen open to this huge second floor deck!
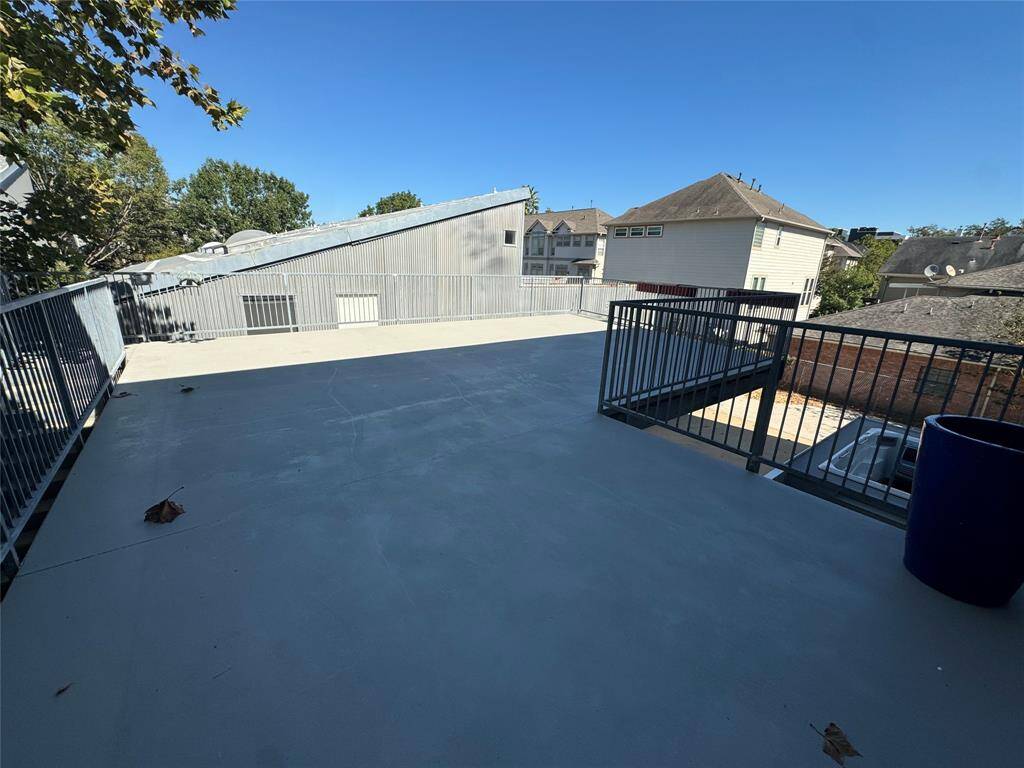
The deck is great for cook-outs and entertaining.
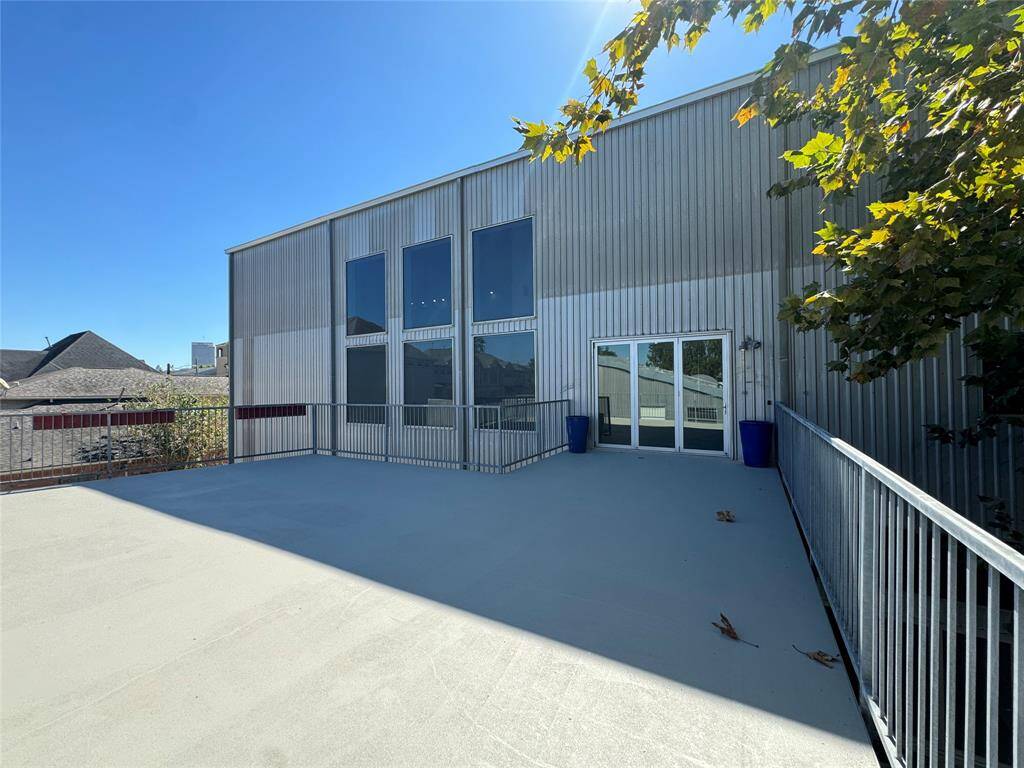
Party house!
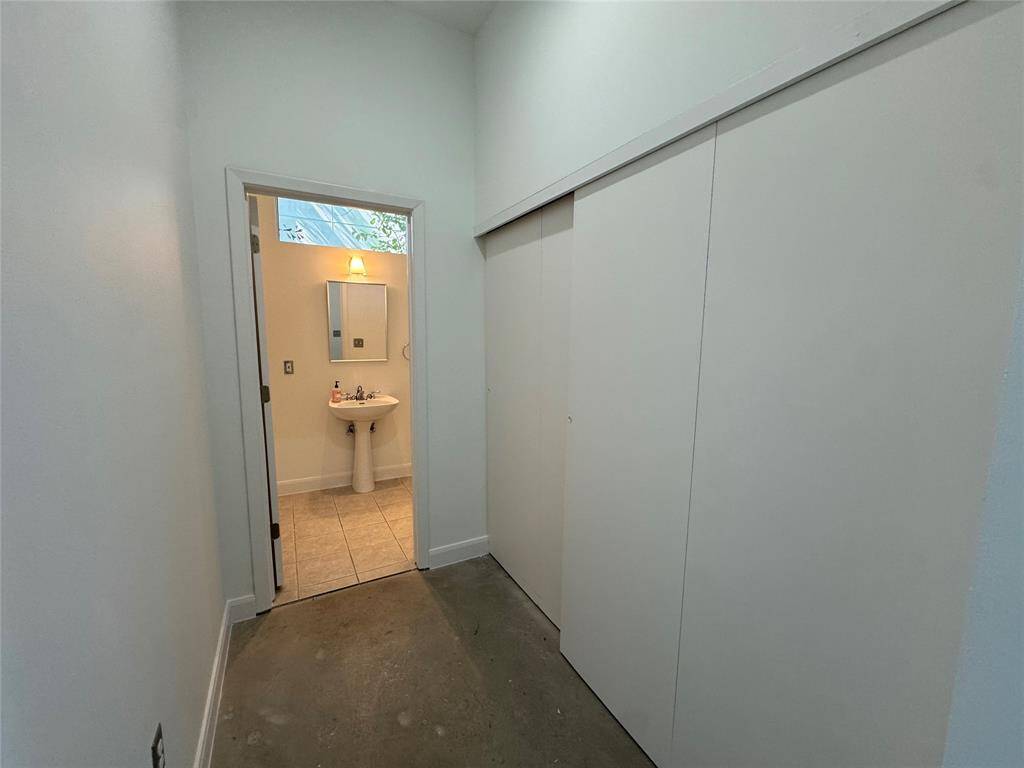
The second floor has a generous half bath that can be converted into a full bath with a long-term lease.
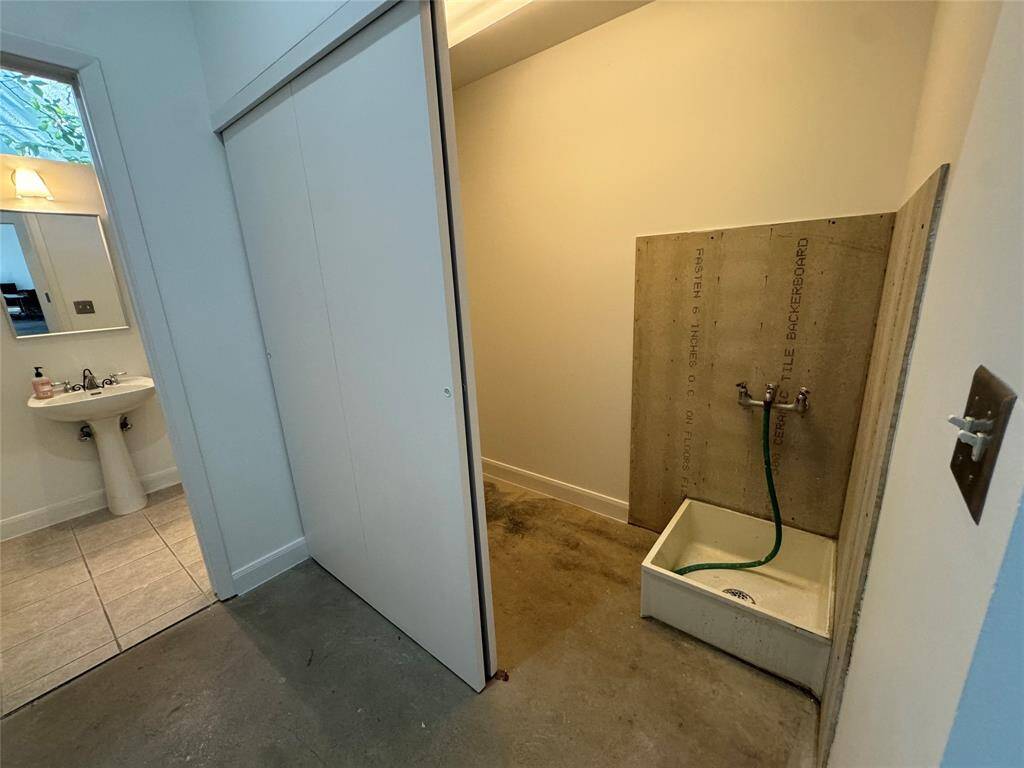
There is currently a dog bathing station leading to the half bath. Water supply and drain already in place make for easy conversion of this space into a huge shower and/or tub/shower combination.
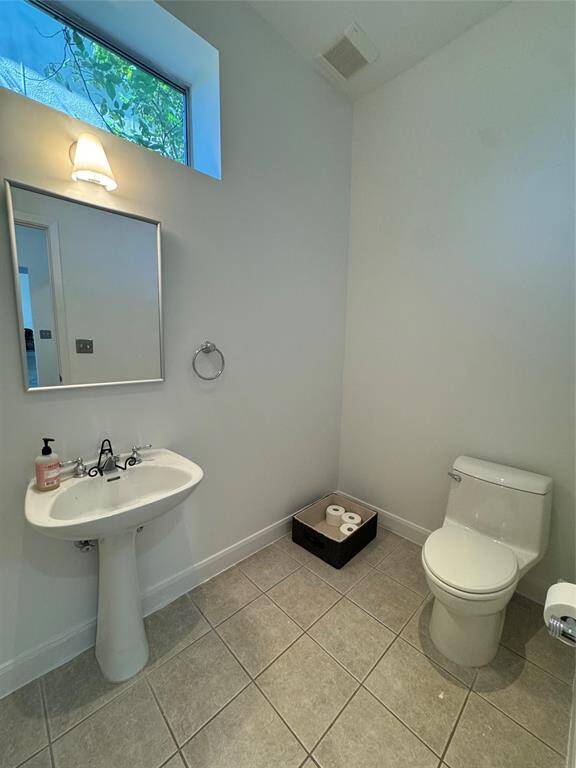
View of the half bath.
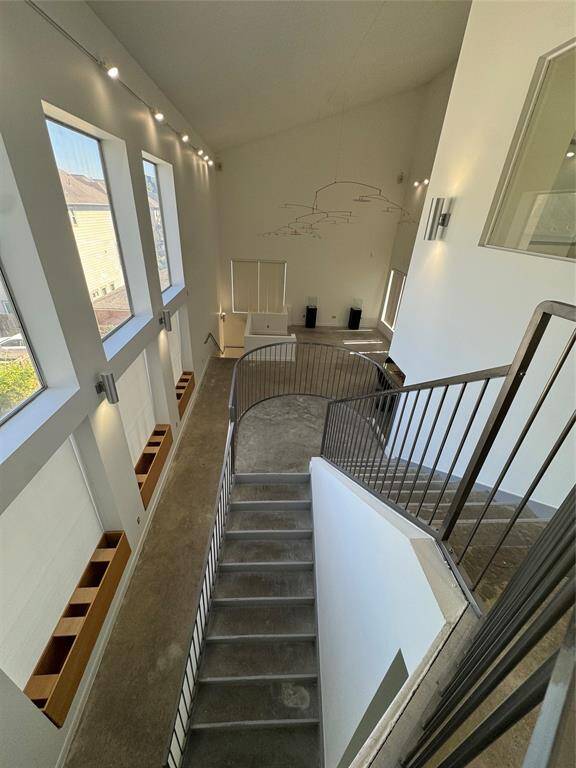
Looking down from the third floor.
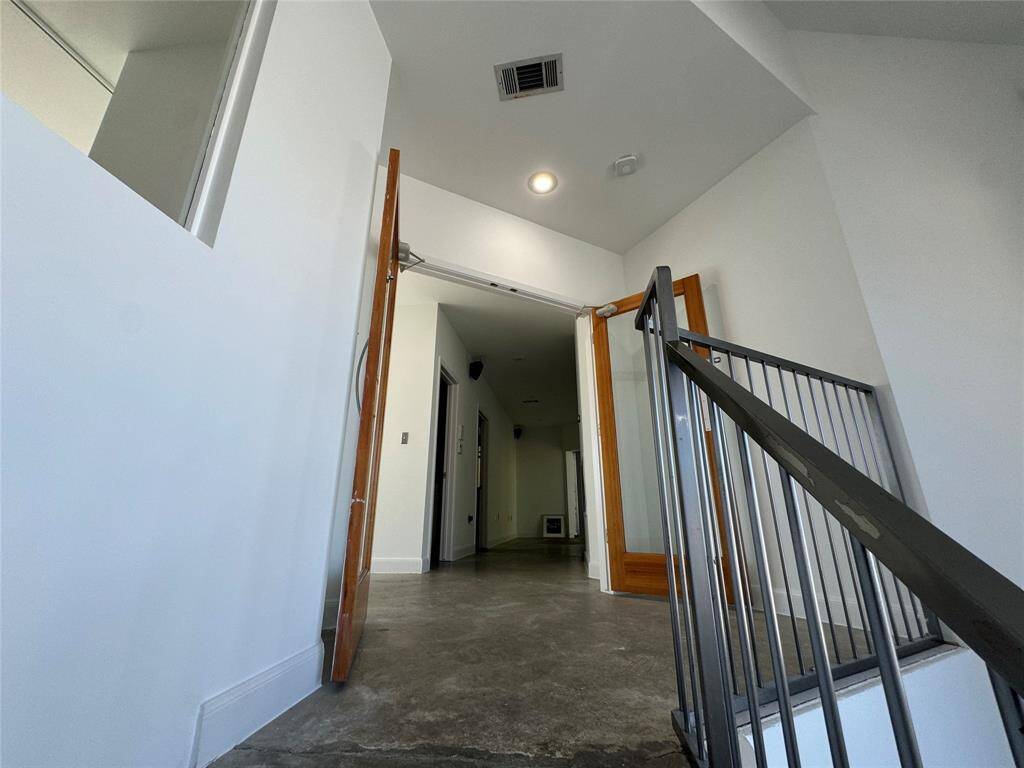
Third floor landing leads to the primary suite, a large study or sitting area, and the utility room.
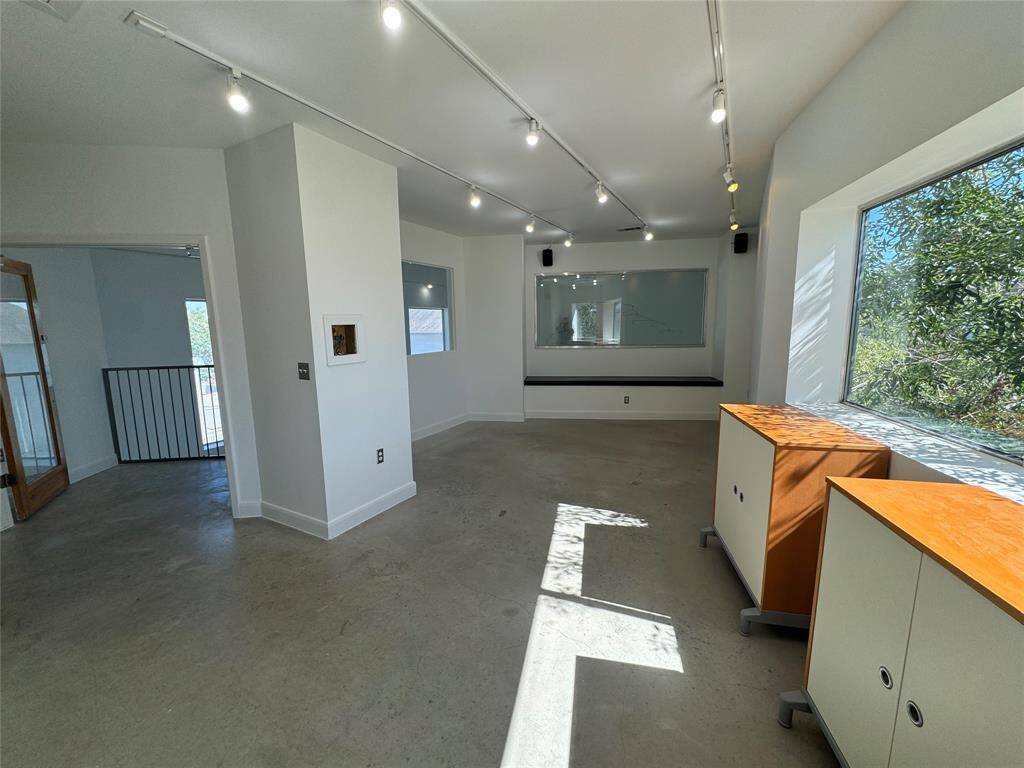
View of the study/sitting room.
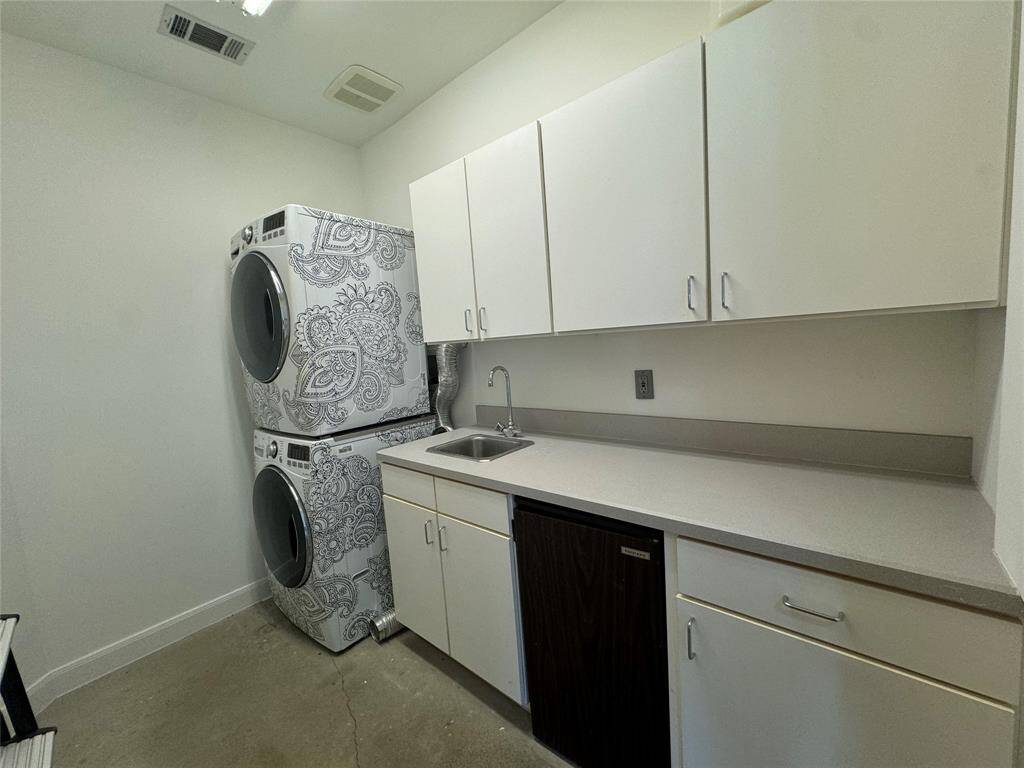
Utility room off of the primary bedroom includes a mini-fridge, perfect for refreshments. Washer/dryer included.
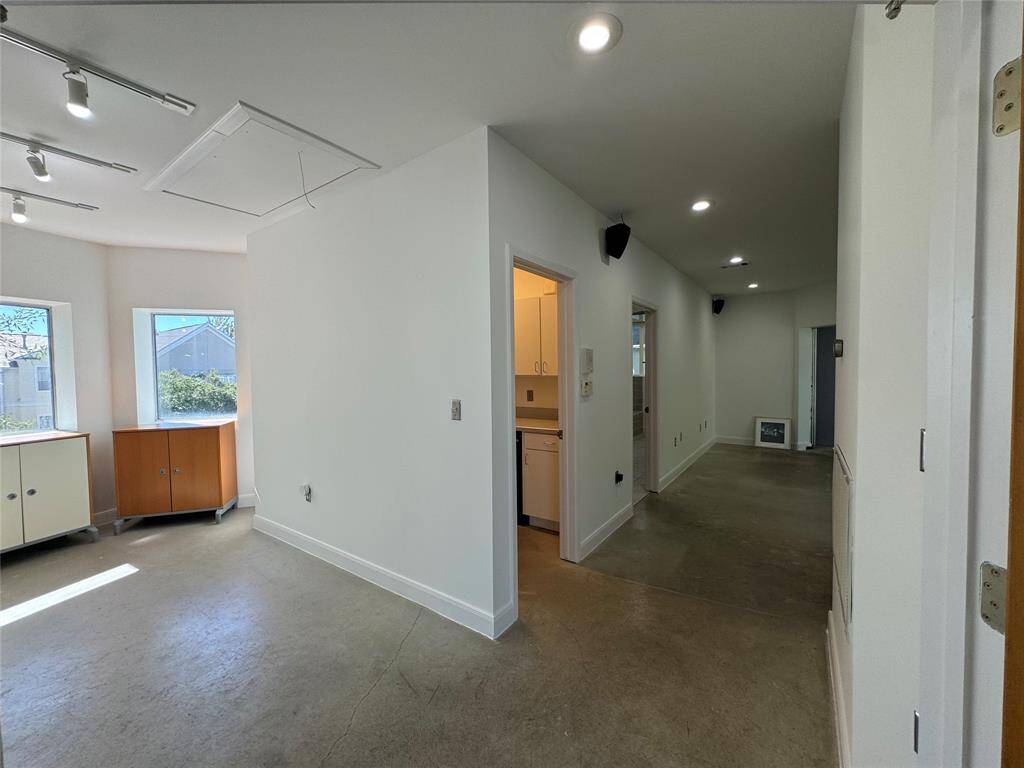
View from landing. Sitting area on the left, then utility room, primary bath and primary bedroom.
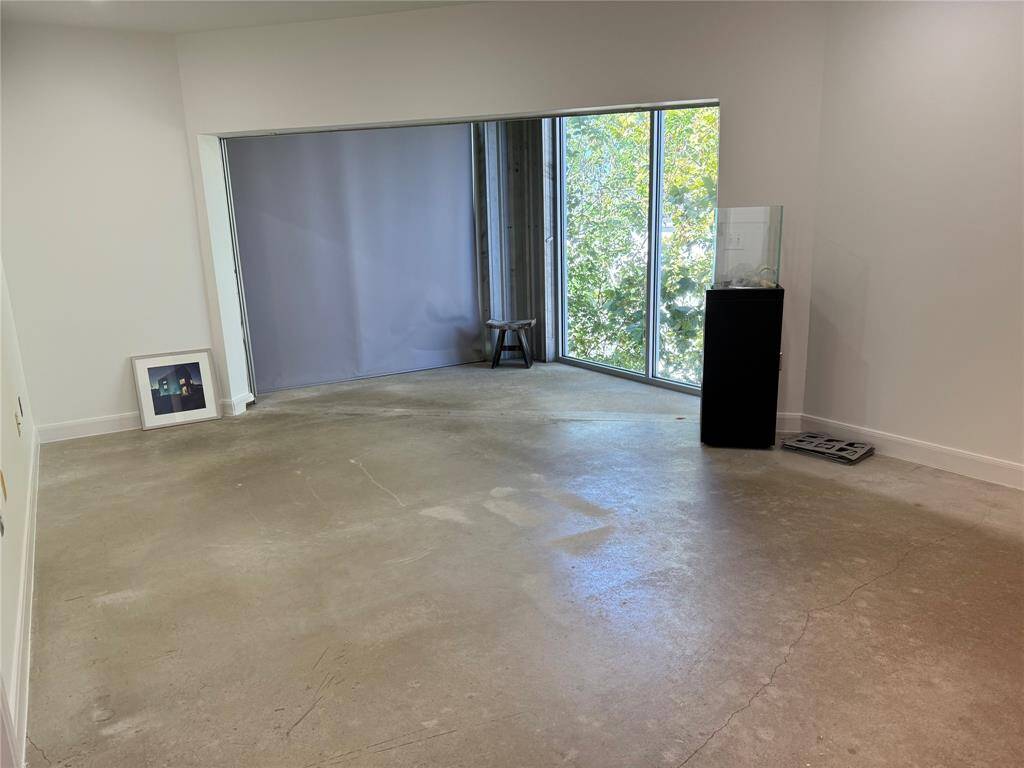
Primary bedroom. Abundant natural light.
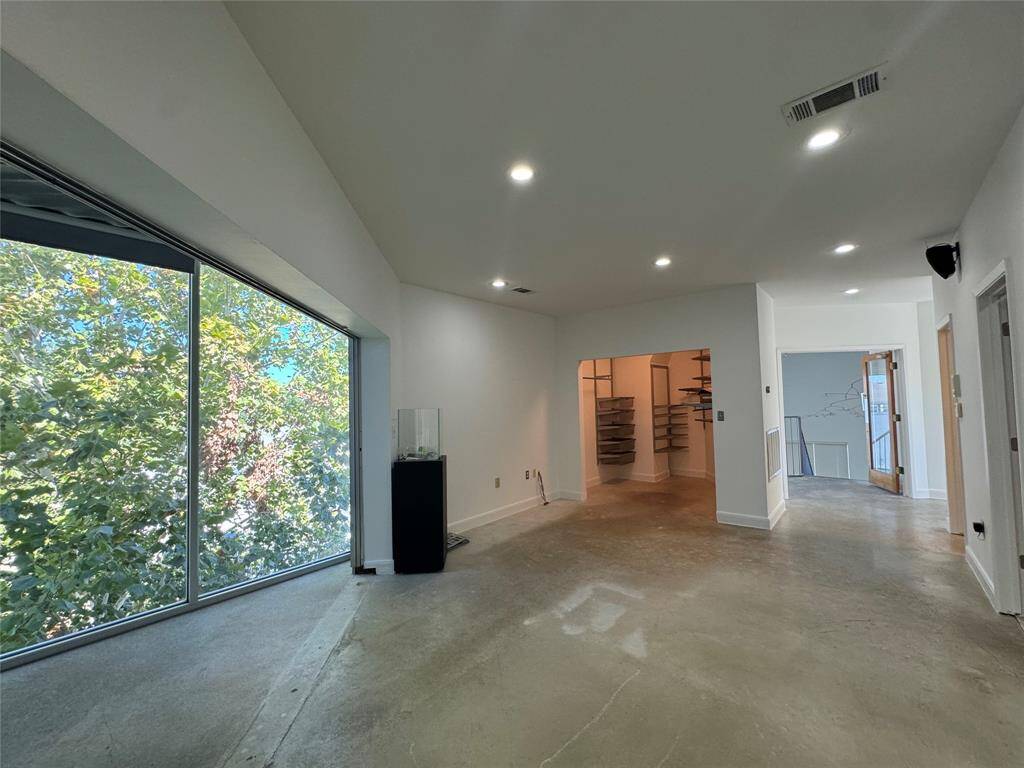
Anotherview of the primary bedroom, with large walk-in closet beyond.
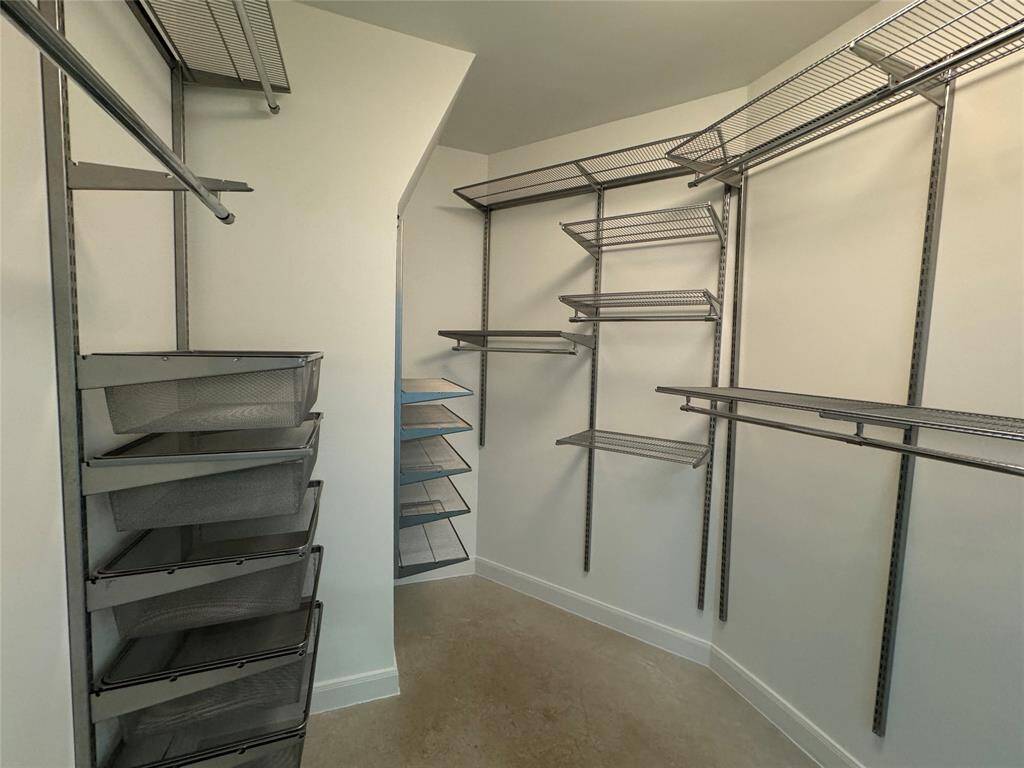
Primary closet with lots of storage space.
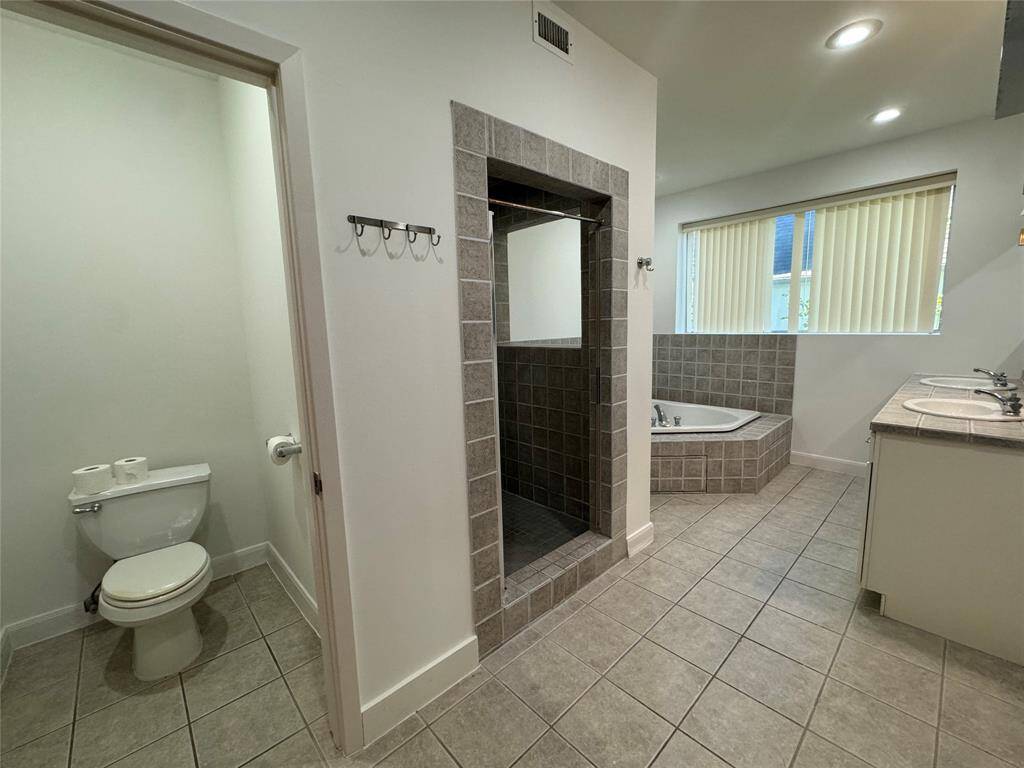
Primary bathroom with jetted tub, large separate shower and double sinks.
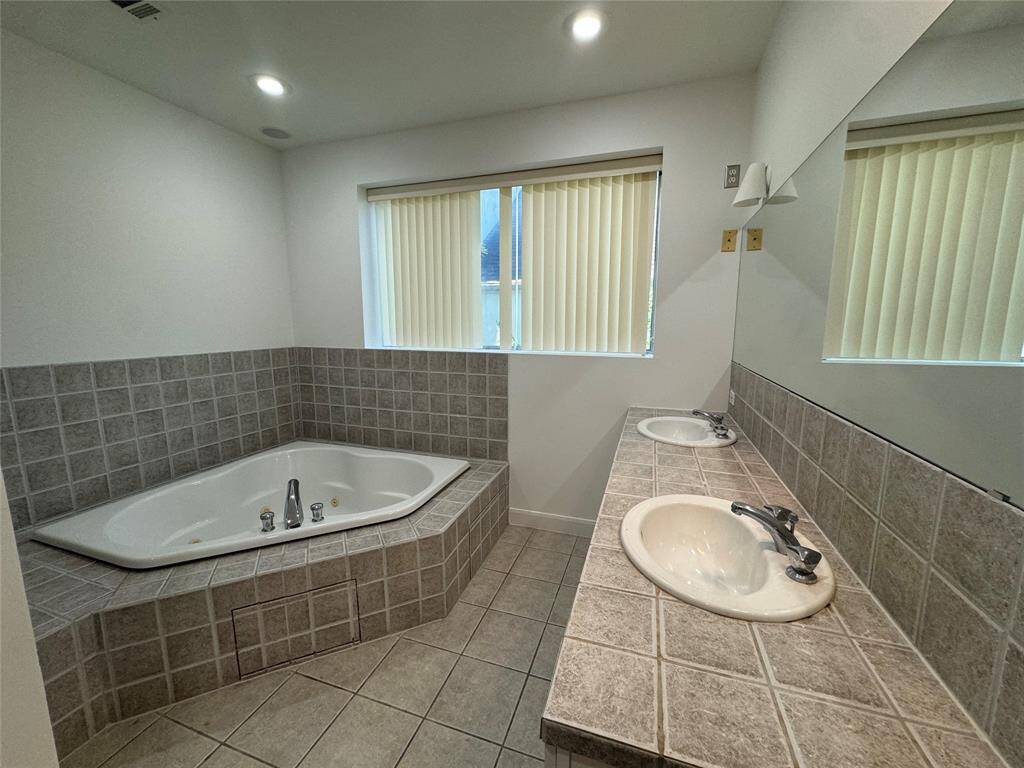
View of tub and sinks.
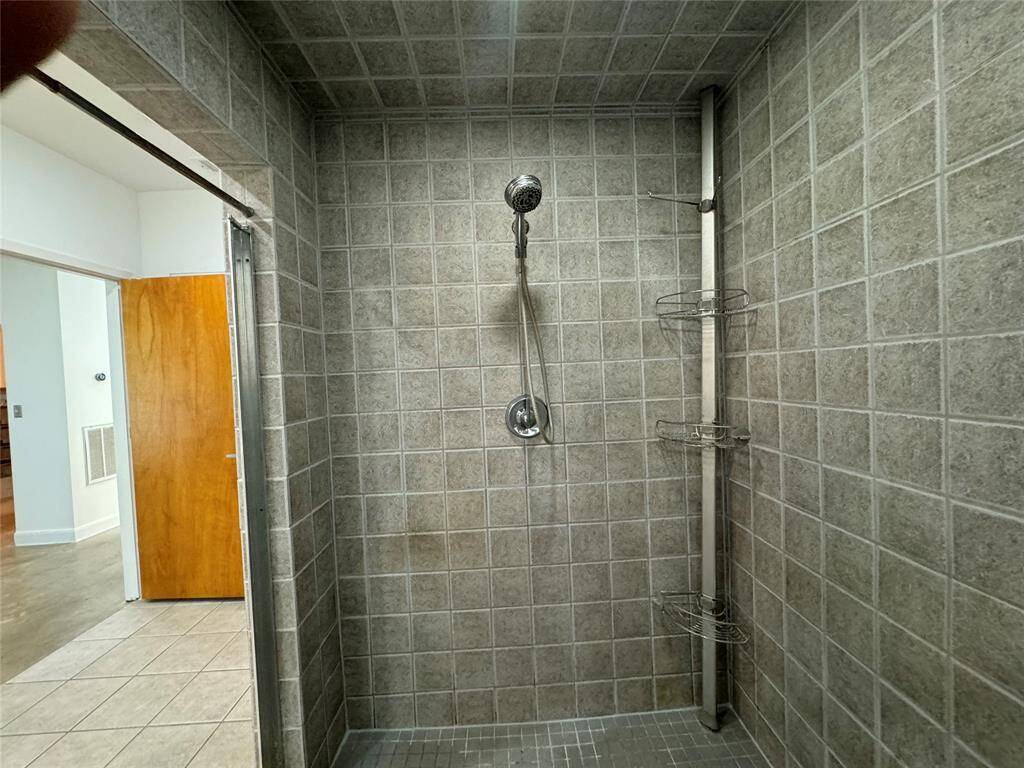
View of shower.
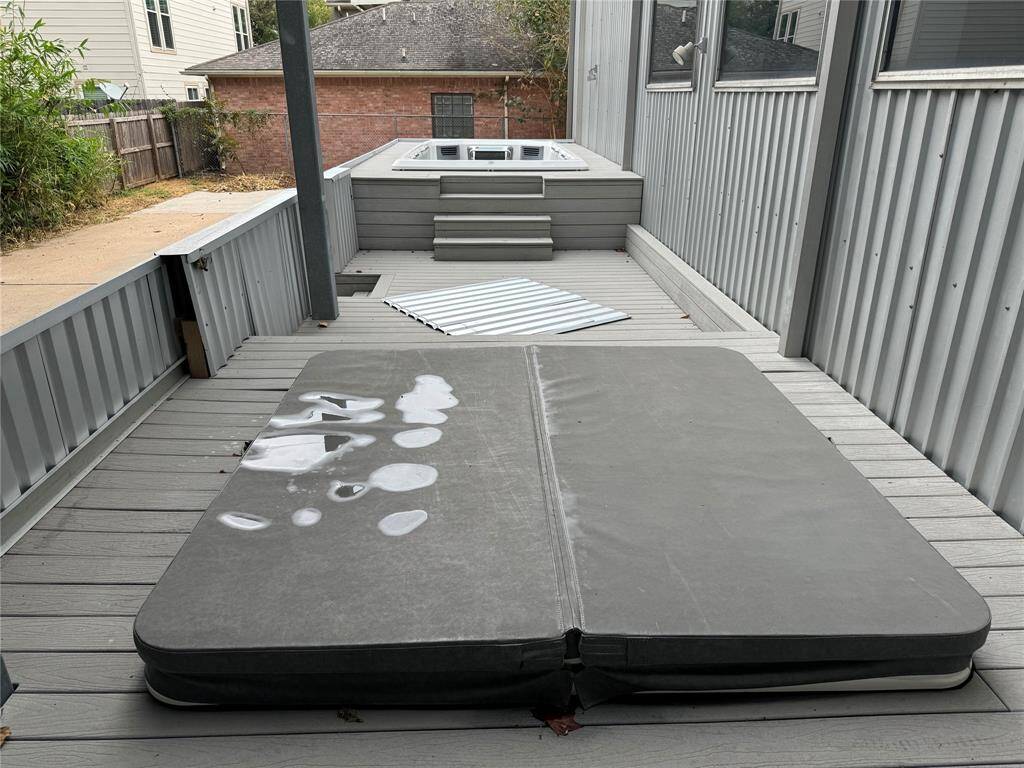
Hot tub and swim spa!
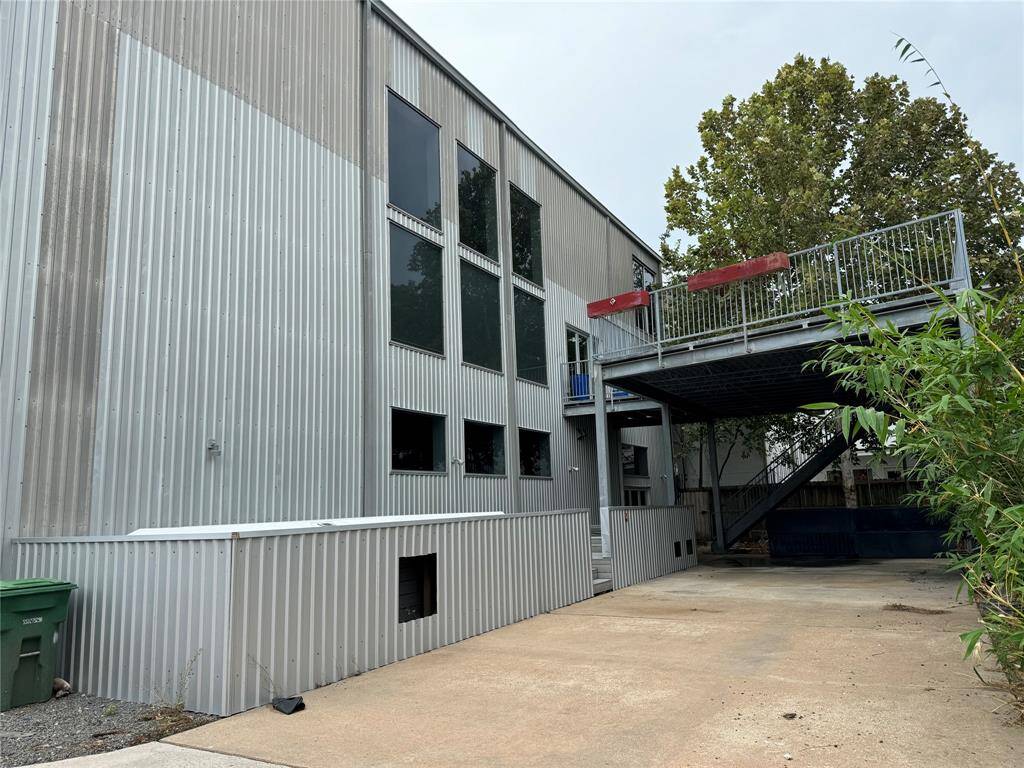
Ample parking, including EV charger.
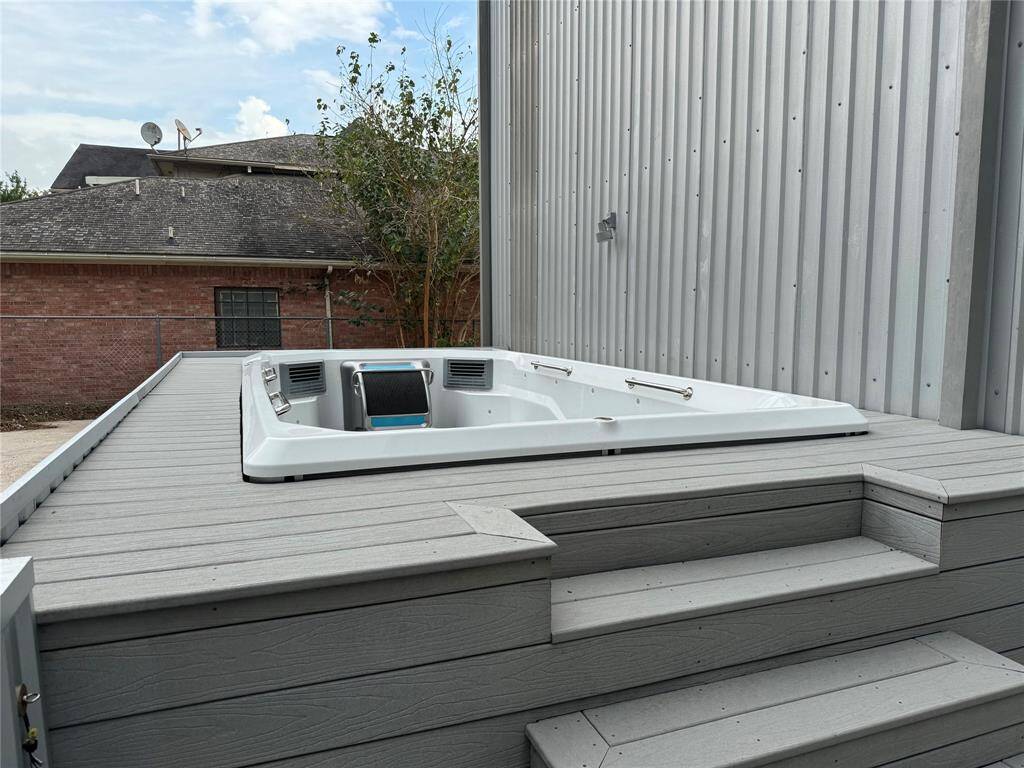
View of swim spa.
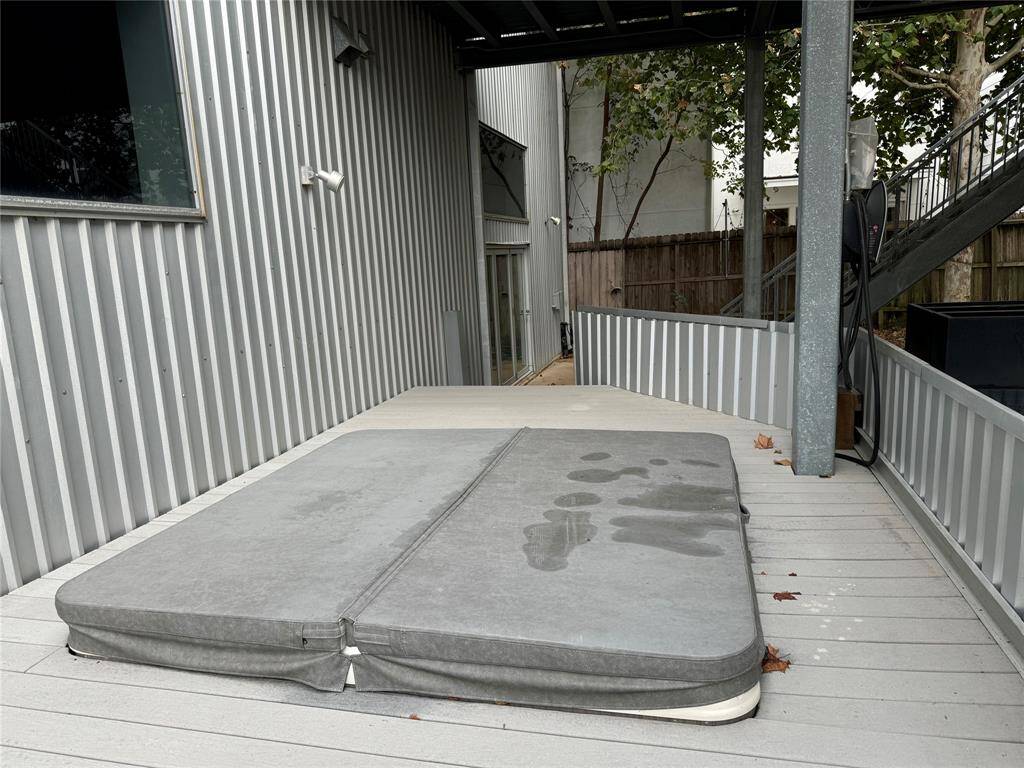
View of hot tub with insulated cover.