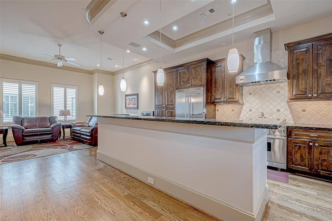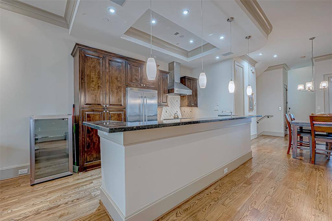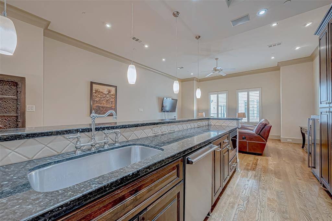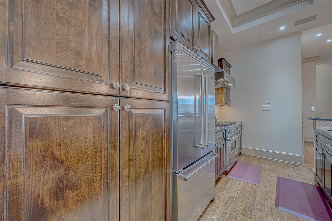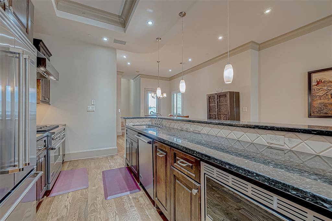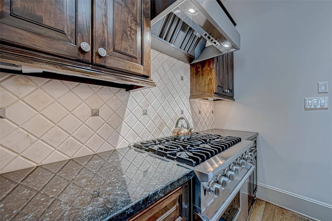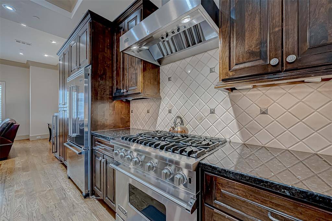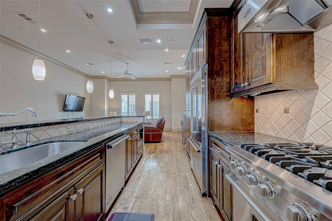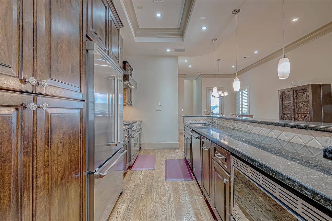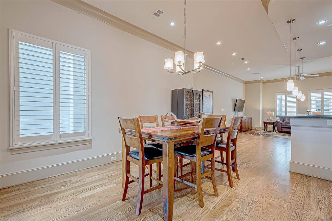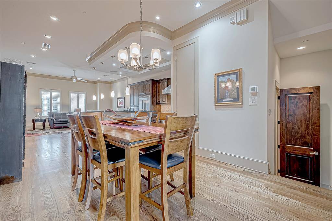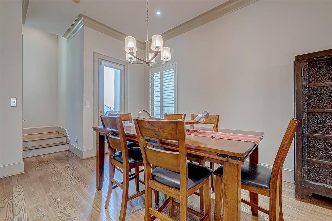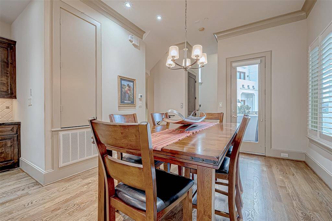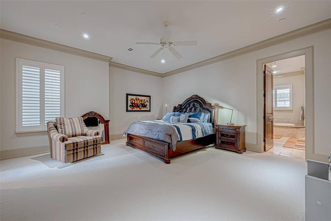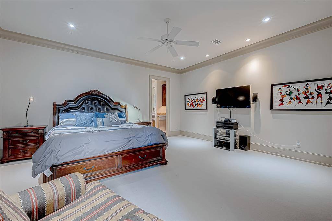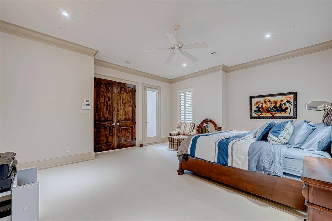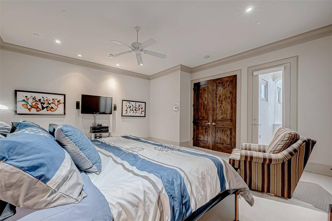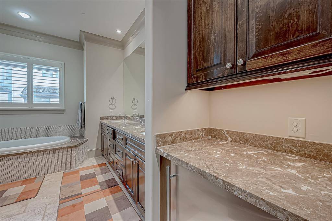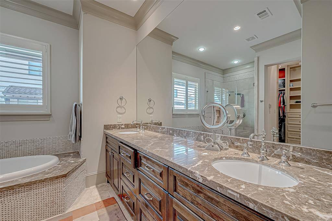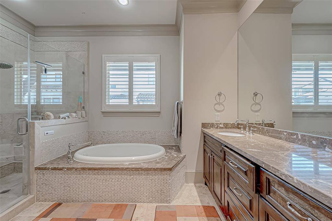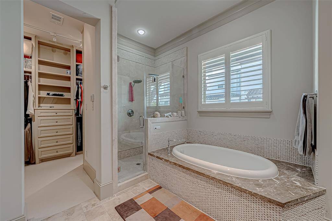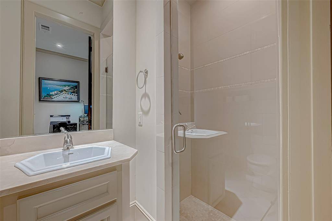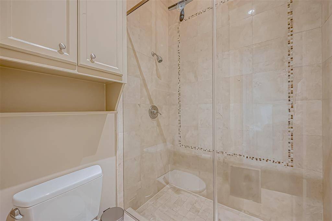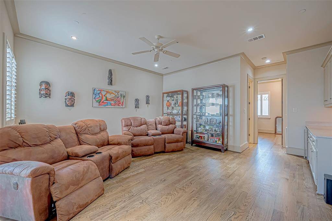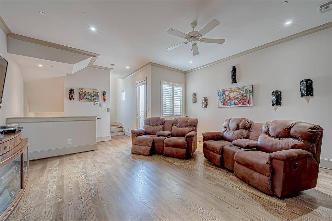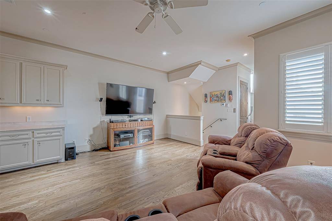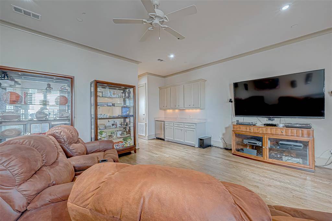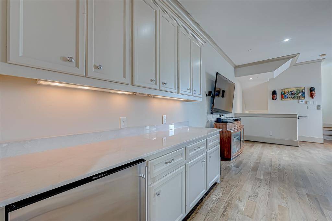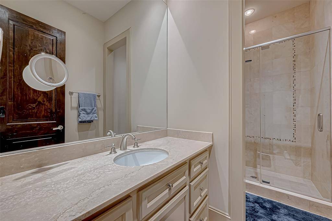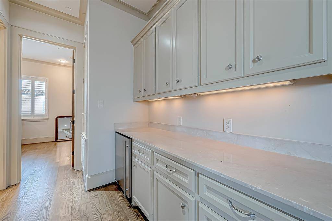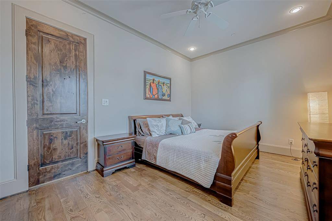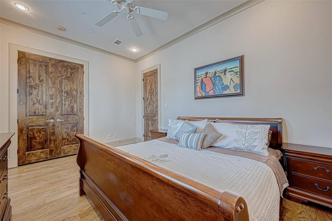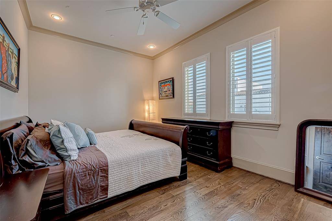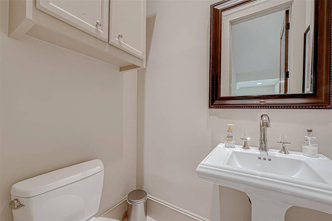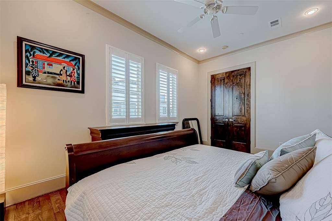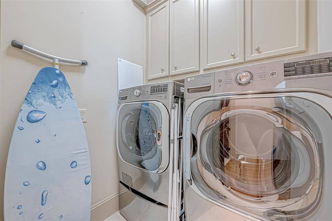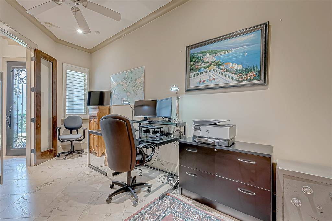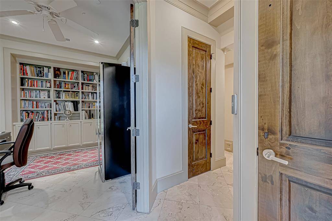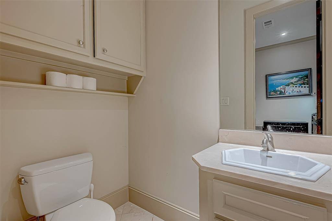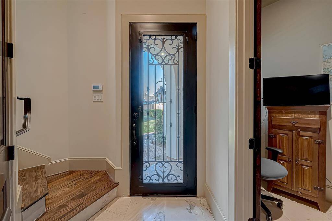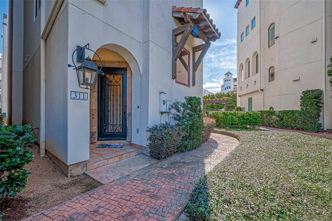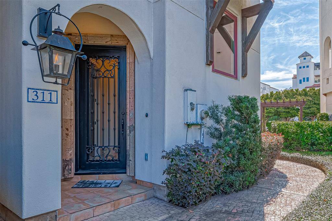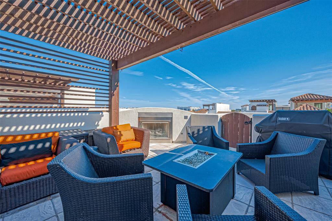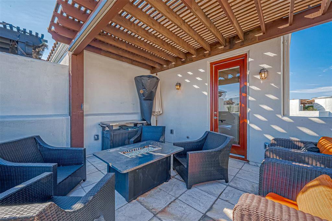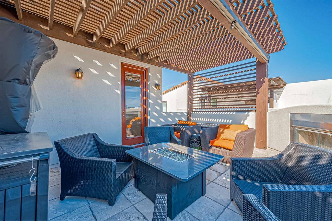311 Calle Sevilla Place, Houston, Texas 77007
$799,000
3 Beds
3 Full / 1 Half Baths
Townhouse/Condo
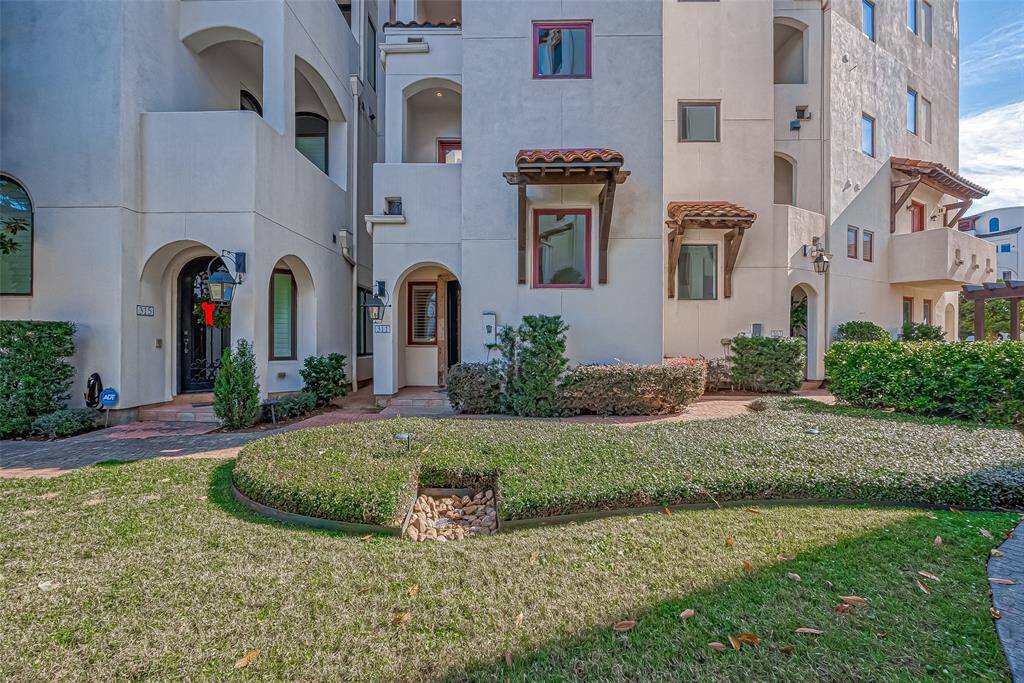

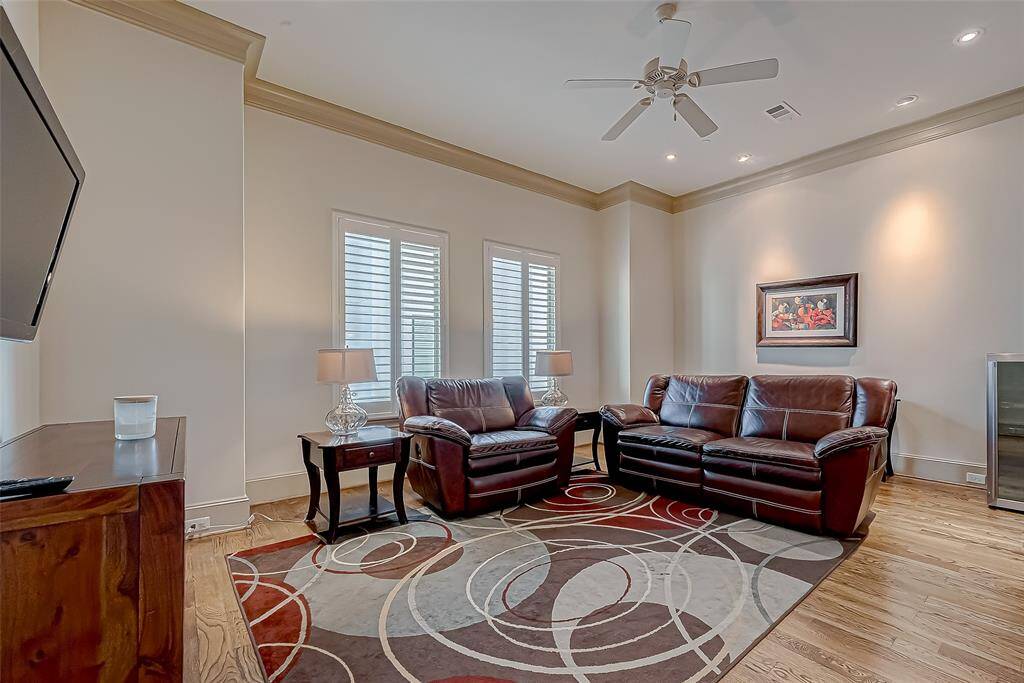
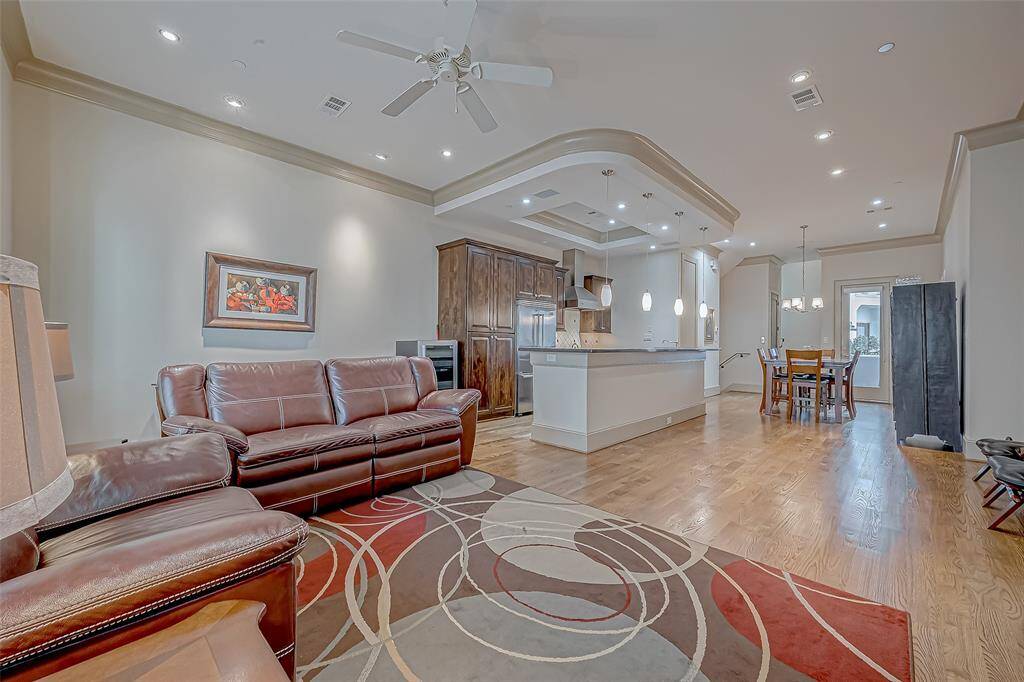
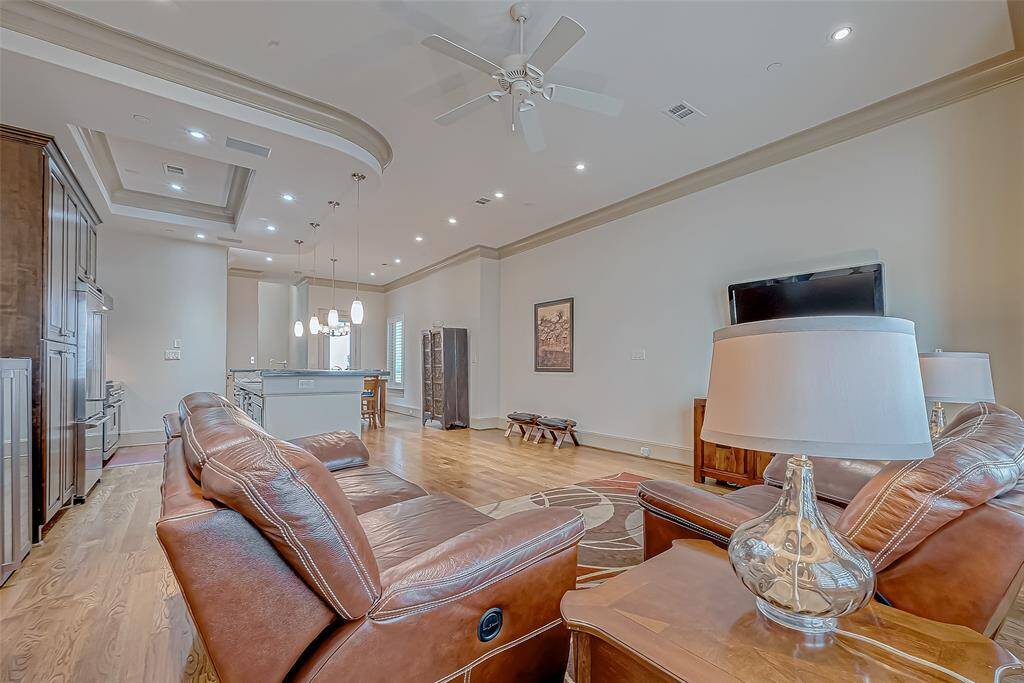
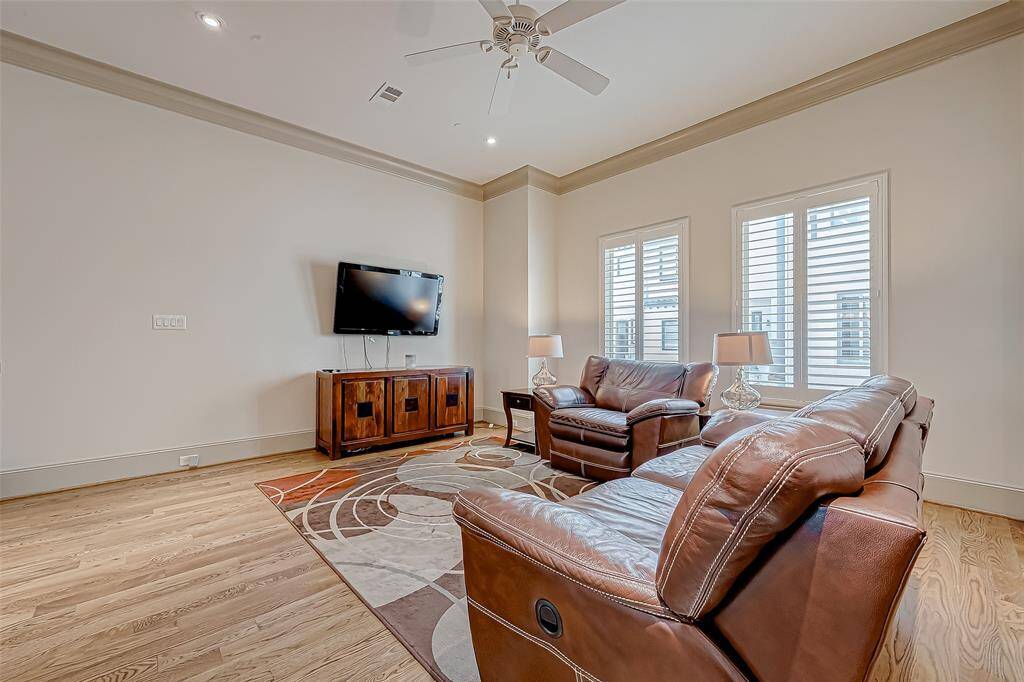
Request More Information
About 311 Calle Sevilla Place
Just one owner of this beautiful Spanish inspired home located in the prestigious Caceres community. This former model home is masterfully constructed with an endless list of amenities. The first floor features a private Bedroom / Study with full bath. The second floor living area boasts an open concept floor plan with generous living space and gourmet kitchen with impeccably designed Viking stainless steel appliance package. Third floor is dedicated to the Primary Bedroom suite with oversized bedroom and luxury bathroom with jetted tub and large shower area. Fourth floor features a large flex room space and separate bedroom space with dedicated full bath. Enjoy the outdoor lifestyle and take in the outstanding views from the rooftop terrace, featuring an outdoor gas fireplace. This well built home comes complete with a working elevator and oversized garage. Exterior freshly painted with stucco repairs made. Caceres is the only guard gated community located within Houston's Inner Loop.
Highlights
311 Calle Sevilla Place
$799,000
Townhouse/Condo
3,221 Home Sq Ft
Houston 77007
3 Beds
3 Full / 1 Half Baths
General Description
Taxes & Fees
Tax ID
128-787-001-0044
Tax Rate
2.0148%
Taxes w/o Exemption/Yr
$14,650 / 2023
Maint Fee
Yes / $9,472 Annually
Maintenance Includes
Courtesy Patrol, Grounds, On Site Guard, Recreational Facilities
Room/Lot Size
Living
19X15
Dining
14X13
Kitchen
18X15
4th Bed
19X11
5th Bed
17X12
Interior Features
Fireplace
2
Floors
Carpet, Tile, Wood
Heating
Central Gas
Cooling
Central Electric
Bedrooms
1 Bedroom Down, Not Primary BR, 2 Primary Bedrooms, Primary Bed - 3rd Floor
Dishwasher
Yes
Range
Yes
Disposal
Yes
Microwave
Yes
Oven
Convection Oven, Gas Oven
Energy Feature
Ceiling Fans, Digital Program Thermostat, Energy Star Appliances, High-Efficiency HVAC, Insulated/Low-E windows, Insulation - Spray-Foam, Radiant Attic Barrier, Tankless/On-Demand H2O Heater
Interior
Alarm System - Leased, Balcony, Crown Molding, Elevator, Fire/Smoke Alarm, High Ceiling, Prewired for Alarm System, Refrigerator Included, Wet Bar, Window Coverings, Wired for Sound
Loft
No
Exterior Features
Foundation
Slab
Roof
Tile
Exterior Type
Stucco
Water Sewer
Public Sewer, Public Water
Exterior
Balcony, Controlled Access, Front Green Space, Patio/Deck, Rooftop Deck
Private Pool
No
Area Pool
Yes
Access
Manned Gate
New Construction
No
Listing Firm
Schools (HOUSTO - 27 - Houston)
| Name | Grade | Great School Ranking |
|---|---|---|
| Memorial Elem | Elementary | 7 of 10 |
| Hogg Middle | Middle | 7 of 10 |
| Lamar High | High | 6 of 10 |
School information is generated by the most current available data we have. However, as school boundary maps can change, and schools can get too crowded (whereby students zoned to a school may not be able to attend in a given year if they are not registered in time), you need to independently verify and confirm enrollment and all related information directly with the school.

