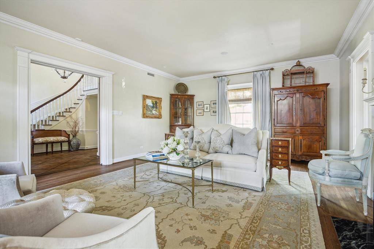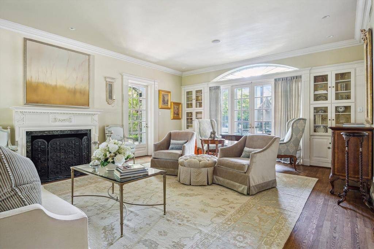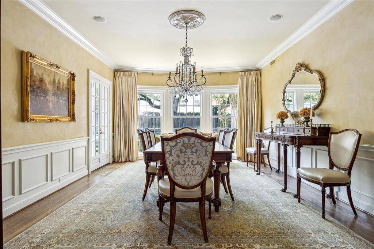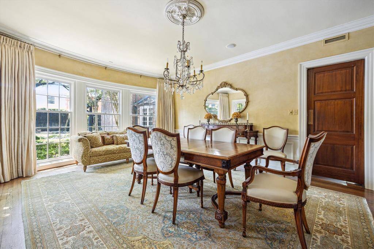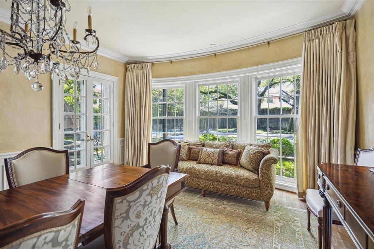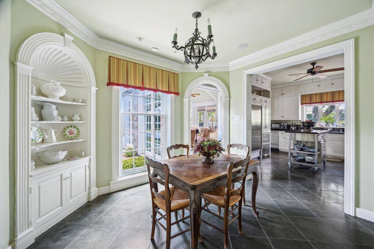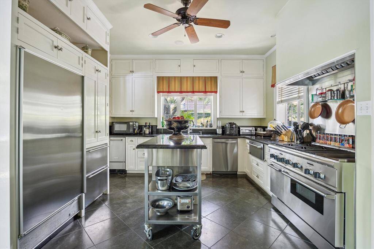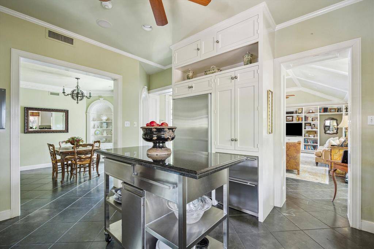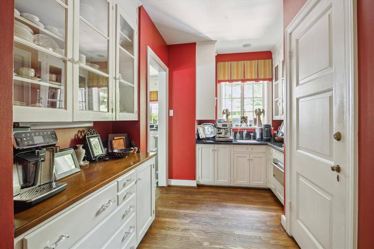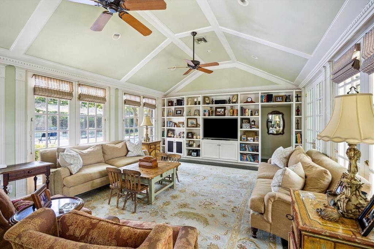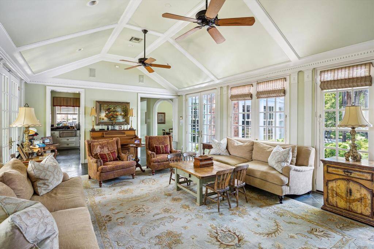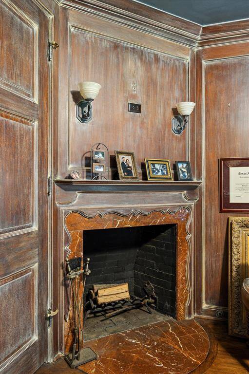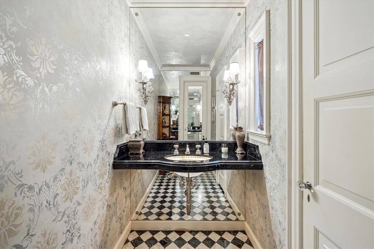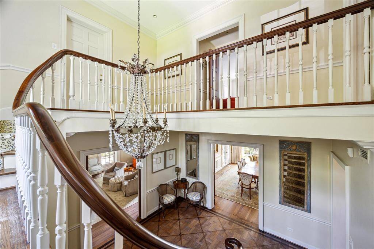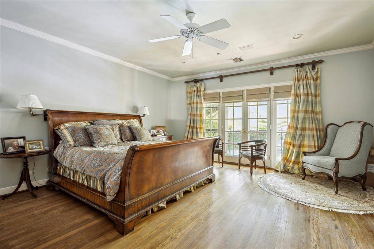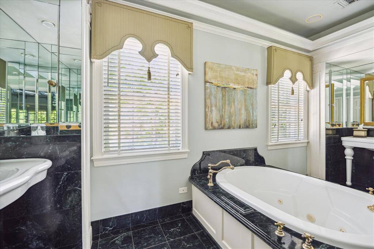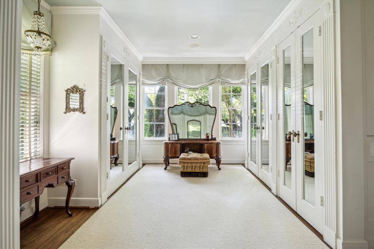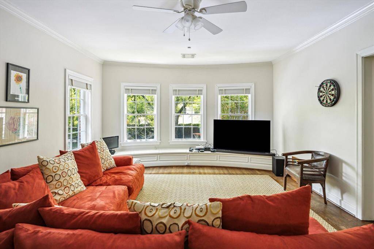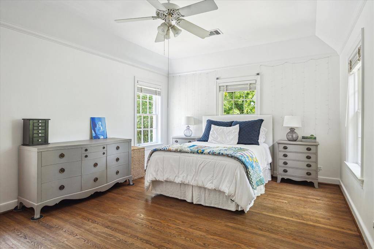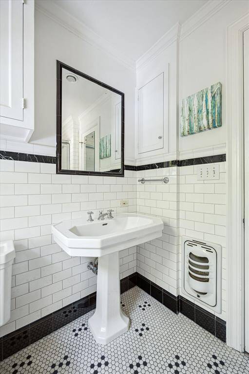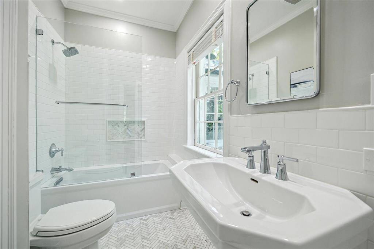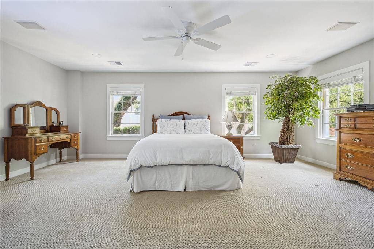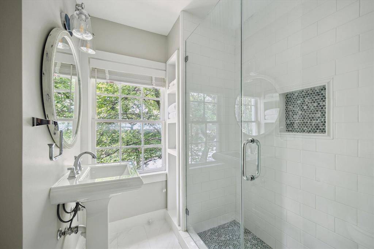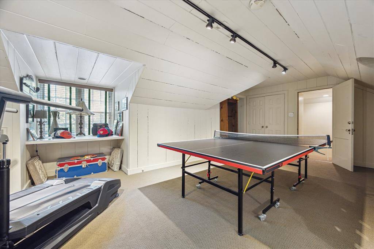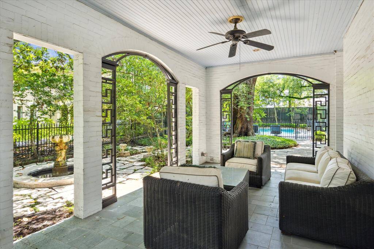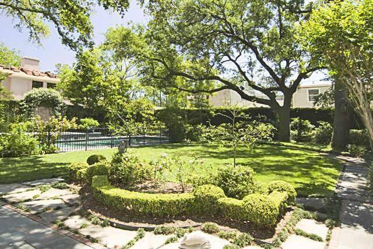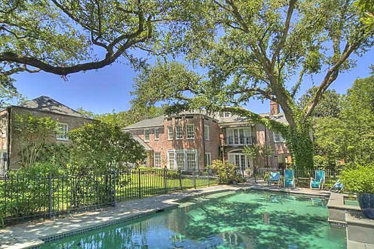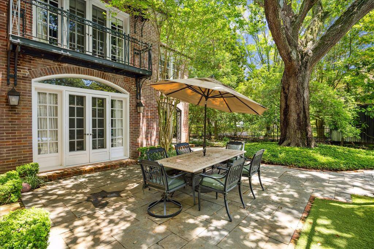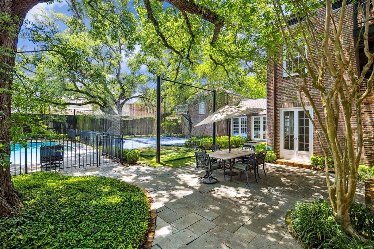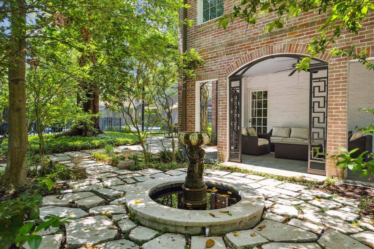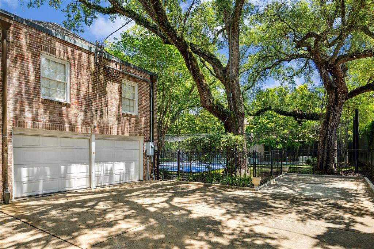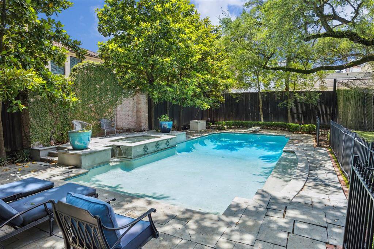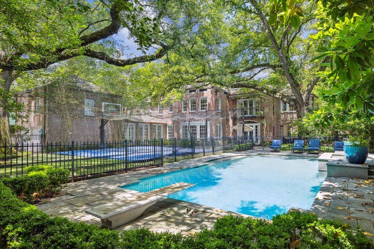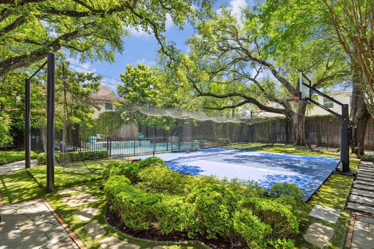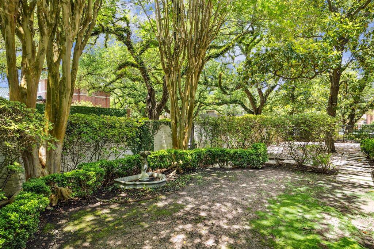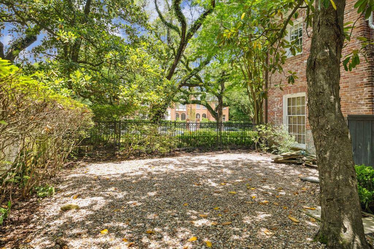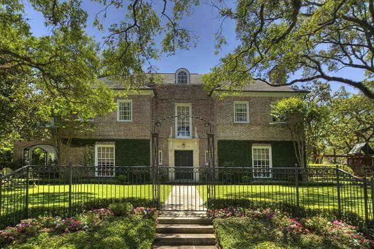1519 South Boulevard, Houston, Texas 77006
$4,250,000
5 Beds
5 Full / 1 Half Baths
Single-Family
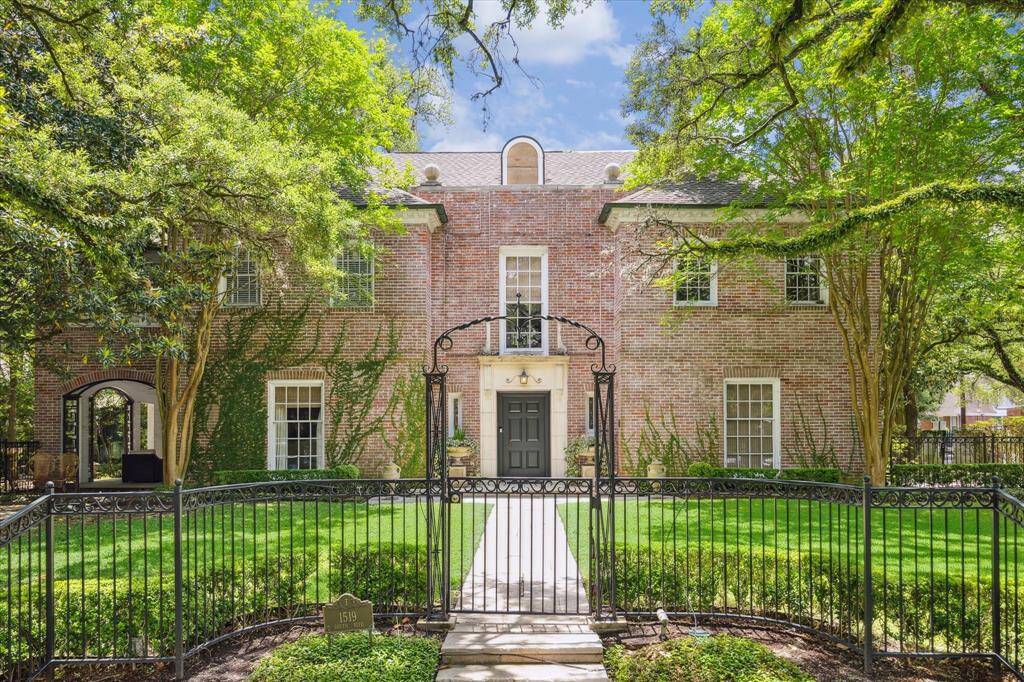

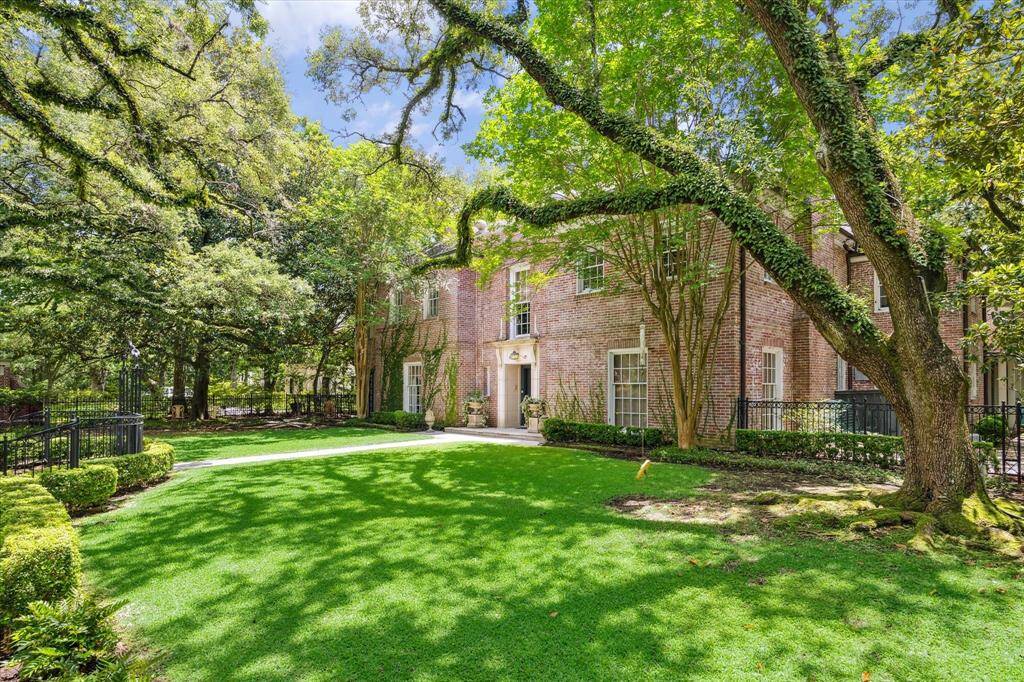
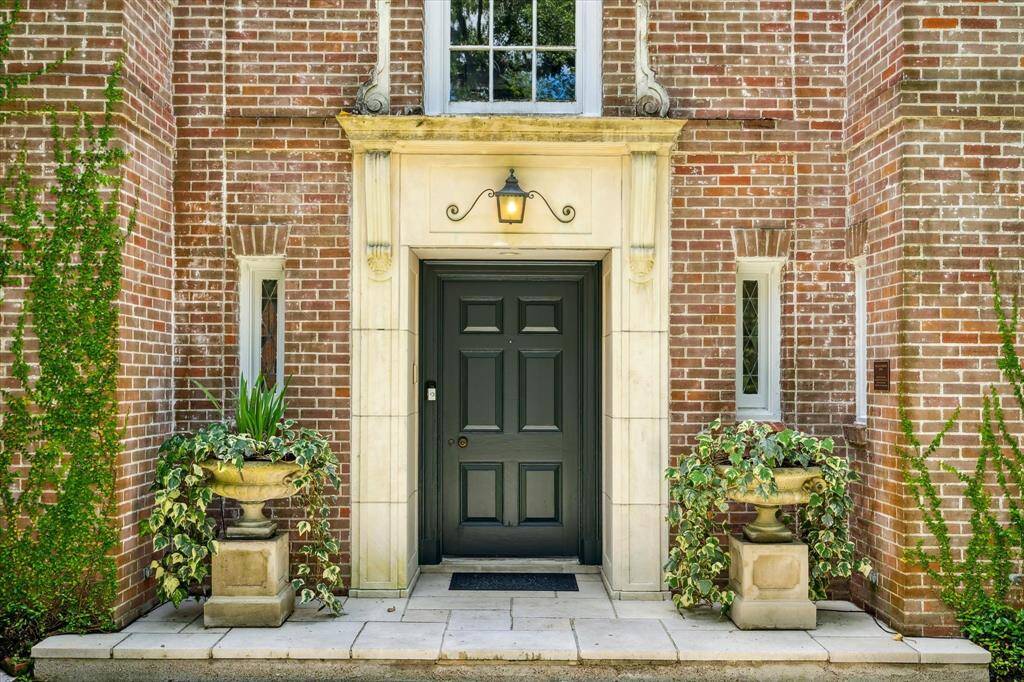
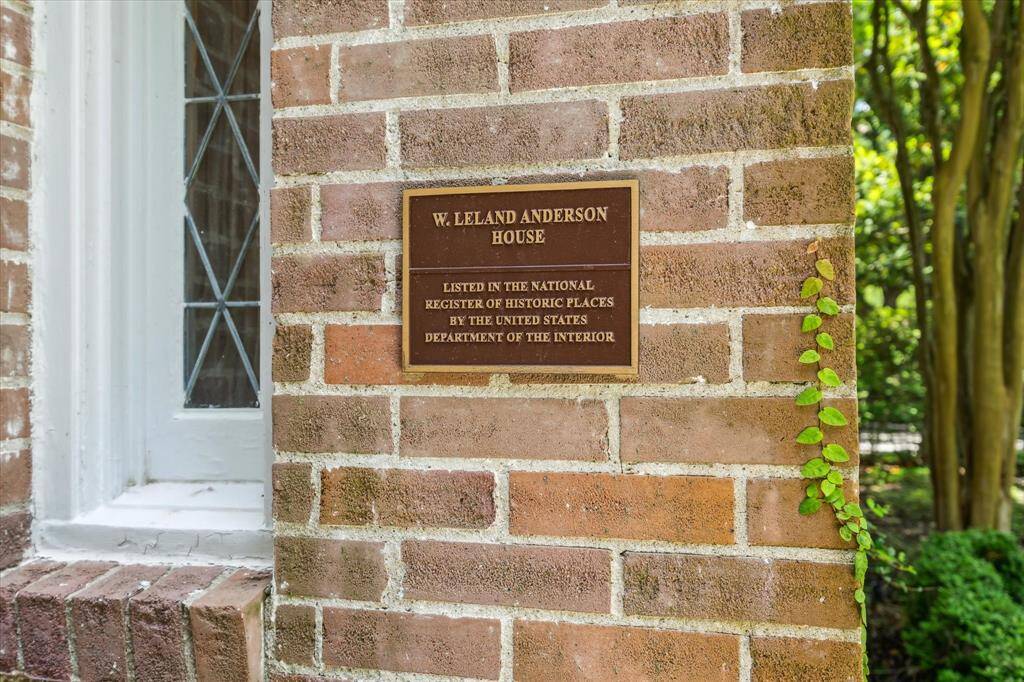
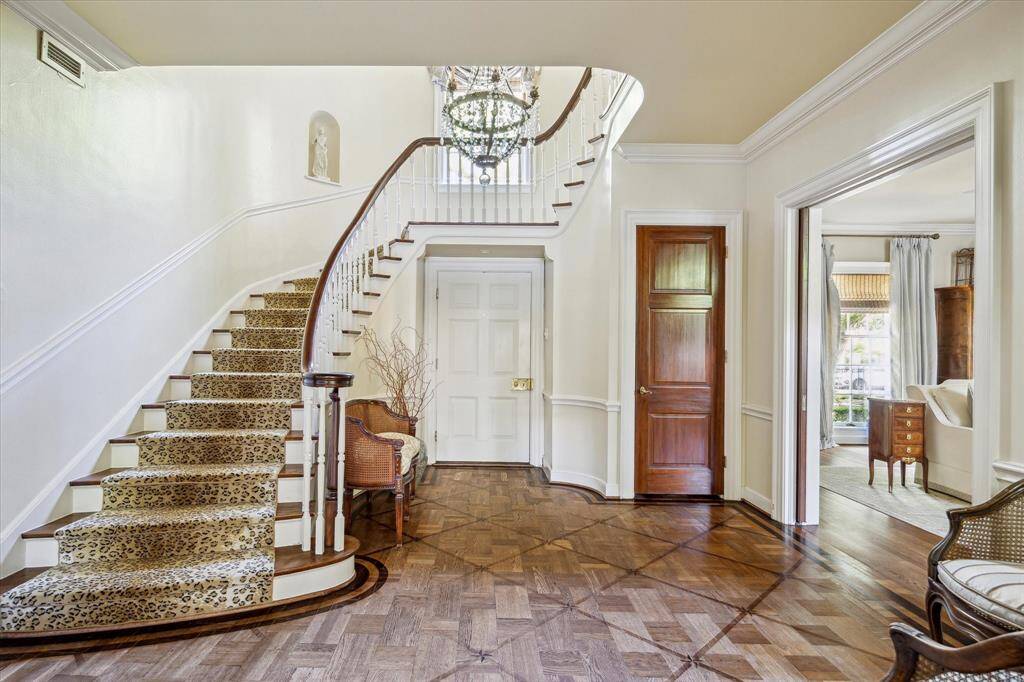
Request More Information
About 1519 South Boulevard
The Leeland/Anderson home on South Blvd. is a magnificent, architecturally significant home on beautifully landscaped grounds designed by renowned architect Hiram Salisbury in 1938*. The lot is 19,207* sf. and the home approximately 6,163* sf. You will love the Classic style with attention to detail, beautiful gardens on one of the most beautiful tree-lined boulevards in Houston. The entry and curved staircase are stunning. The formal living room and dining room are spacious. The family room is light-filled with two walls of French doors looking out to the pool and garden to the east and another garden area to the west. Besides the two-garage there is an abundance of additional parking behind the driveway gate. The front yard is also gated. The location is excellent in close proximity to the Museum District, Texas Medical Center, Rice University, Hermann Park, Houston Zoo and downtown. *=HCAD
Highlights
1519 South Boulevard
$4,250,000
Single-Family
6,169 Home Sq Ft
Houston 77006
5 Beds
5 Full / 1 Half Baths
19,207 Lot Sq Ft
General Description
Taxes & Fees
Tax ID
053-037-000-0001
Tax Rate
2.0924%
Taxes w/o Exemption/Yr
$74,134 / 2024
Maint Fee
Yes / $1,170 Annually
Maintenance Includes
Courtesy Patrol
Room/Lot Size
Living
27x17
Dining
20x15
Kitchen
14x13
Breakfast
11x10
Interior Features
Fireplace
2
Floors
Slate, Stone, Wood
Heating
Central Gas, Zoned
Cooling
Central Electric, Zoned
Connections
Electric Dryer Connections, Gas Dryer Connections, Washer Connections
Bedrooms
1 Bedroom Up
Dishwasher
Yes
Range
Yes
Disposal
Yes
Microwave
Yes
Oven
Double Oven, Electric Oven
Energy Feature
Attic Vents, Ceiling Fans, Digital Program Thermostat, High-Efficiency HVAC, Insulation - Other, North/South Exposure, Tankless/On-Demand H2O Heater
Interior
2 Staircases, Alarm System - Owned, Balcony, Crown Molding, Dryer Included, Fire/Smoke Alarm, Formal Entry/Foyer, High Ceiling, Prewired for Alarm System, Refrigerator Included, Spa/Hot Tub, Washer Included, Wet Bar, Window Coverings, Wired for Sound
Loft
Maybe
Exterior Features
Foundation
Slab
Roof
Composition
Exterior Type
Brick, Wood
Water Sewer
Public Sewer, Public Water
Exterior
Artificial Turf, Back Green Space, Back Yard, Back Yard Fenced, Balcony, Covered Patio/Deck, Fully Fenced, Patio/Deck, Porch, Private Driveway, Satellite Dish, Side Yard, Spa/Hot Tub, Sprinkler System
Private Pool
Yes
Area Pool
No
Access
Automatic Gate, Driveway Gate
Lot Description
Corner, Subdivision Lot
New Construction
No
Front Door
North
Listing Firm
Schools (HOUSTO - 27 - Houston)
| Name | Grade | Great School Ranking |
|---|---|---|
| Poe Elem | Elementary | 6 of 10 |
| Lanier Middle | Middle | 9 of 10 |
| Lamar High | High | 6 of 10 |
School information is generated by the most current available data we have. However, as school boundary maps can change, and schools can get too crowded (whereby students zoned to a school may not be able to attend in a given year if they are not registered in time), you need to independently verify and confirm enrollment and all related information directly with the school.

