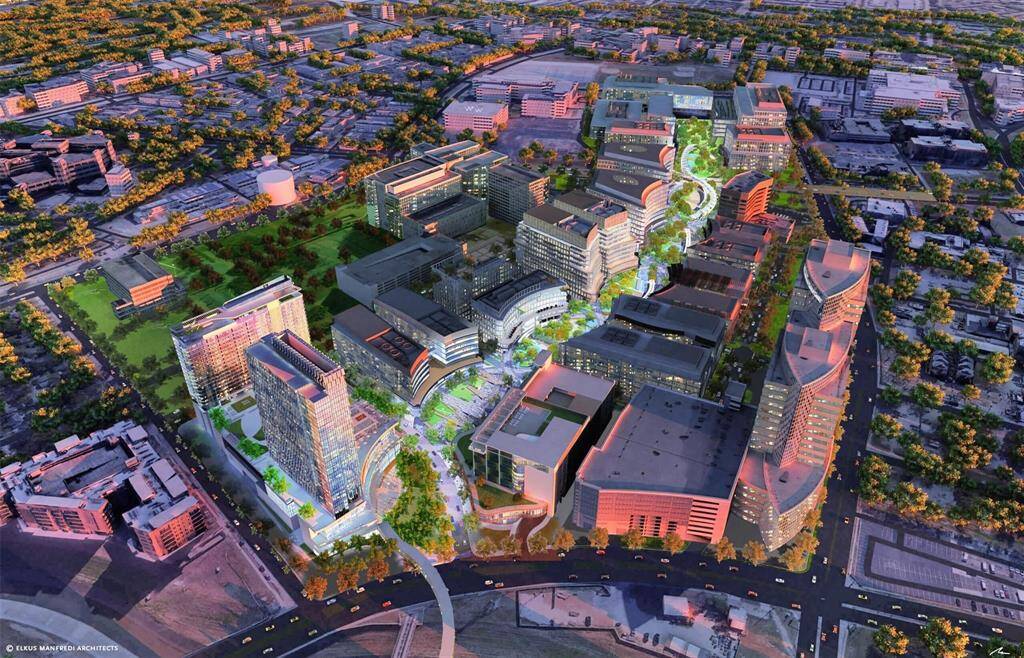1742 Bolsover Street, Houston, Texas 77005
$1,199,000
3 Beds
3 Full / 1 Half Baths
Single-Family
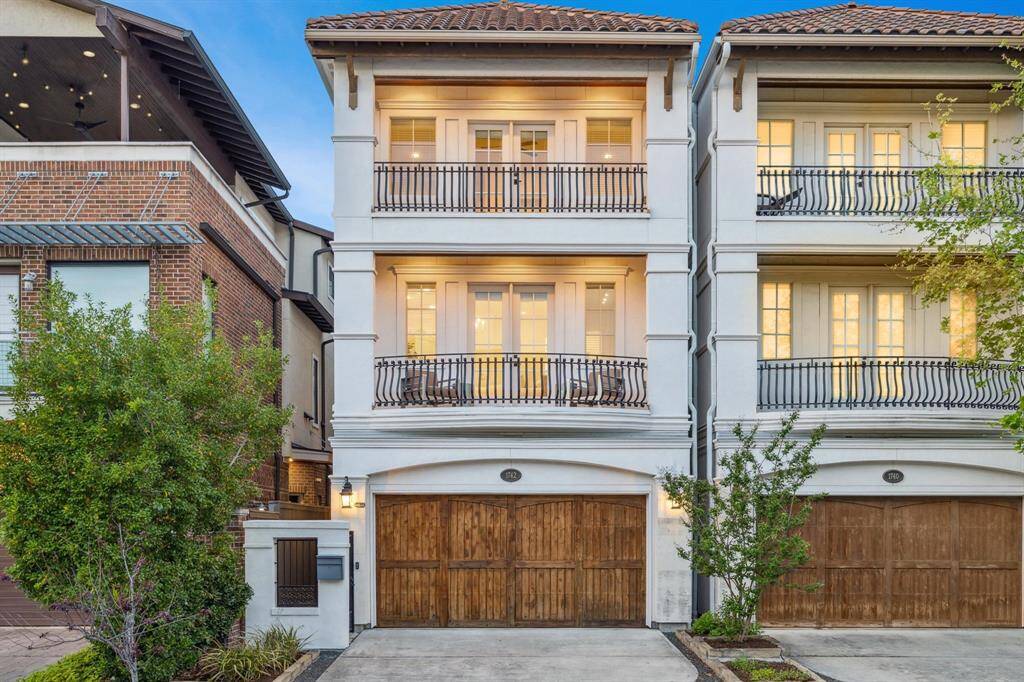

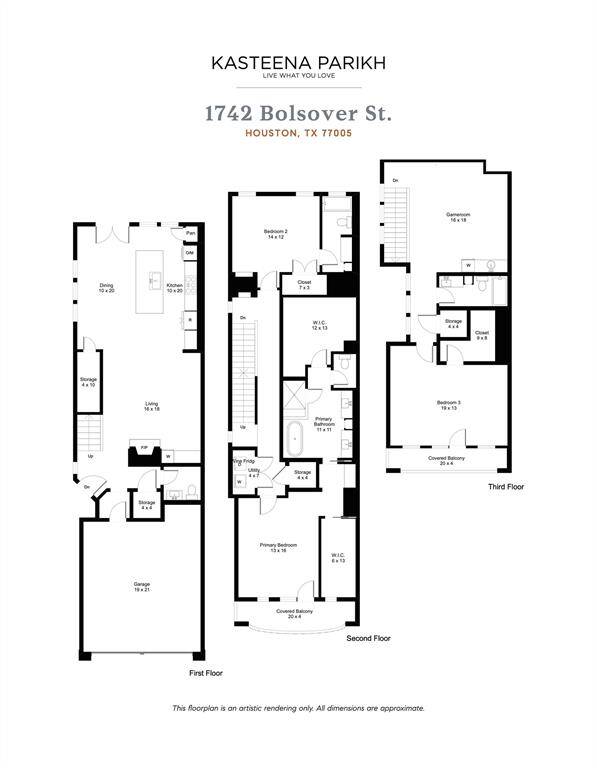
![[Living Room 16 x 18] Has serving bar, gas log fireplace, high ceilings, and abundant natural light. Timeless architecture with modern finishes - a warm and sophisticated space.](https://media.houstonproperties.com/properties/photos/2025/03/28/1742-bolsover-street-3.jpeg)
![[Dining] Framed by French doors and a wall of windows, the kitchen and dining area open to the patio, inviting seamless indoor-outdoor living.](https://media.houstonproperties.com/properties/photos/2025/03/28/1742-bolsover-street-4.jpeg)
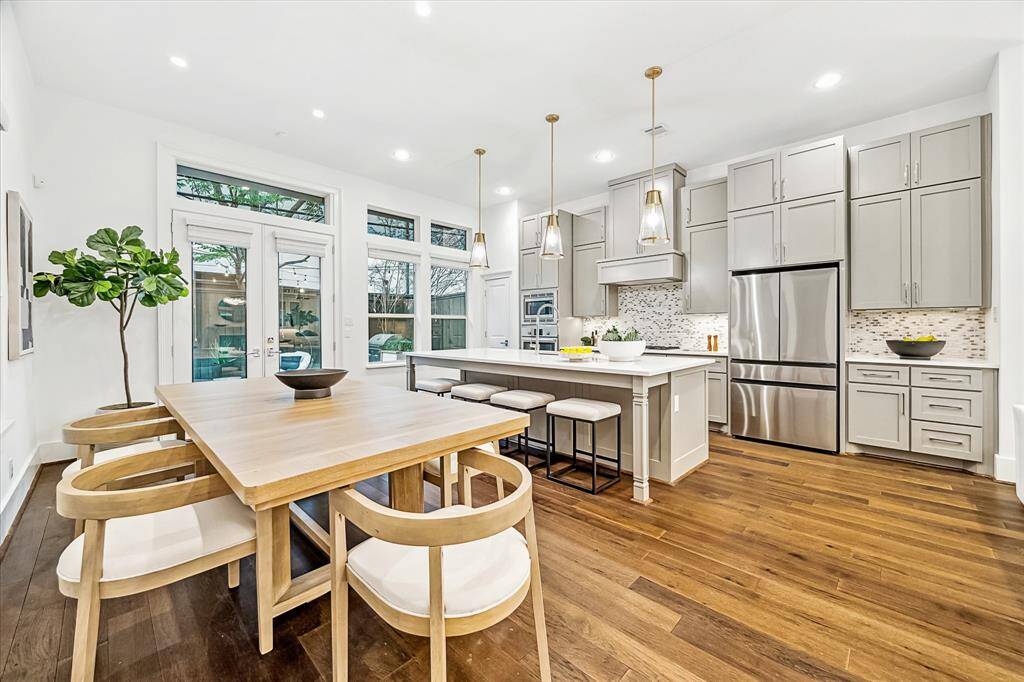
Request More Information
About 1742 Bolsover Street
Welcome to this sophisticated, well-designed home with excellent curb appeal. FIRST FLOOR LIVING - FREE STANDING, 3 bedrooms, 3.5 baths + GAMEROOM residence in the Southampton/Rice University area close to the medical center. Just ONE BLOCK from Rice University. ELEVATOR CAPABLE to all three levels. The main level features the family room with rich hardwoods, serving bar, and a stone fireplace. Gathering island kitchen with breakfast bar, stainless appliances, and gas range. French doors overlook the PRIVATE COURTYARD with a built-in grill. Upstairs has two bedrooms and two bathrooms. The primary suite features a COVERED BALCONY, spa-like bathroom with jetted tub, walk-in shower, double sinks, and vanity space. TWO CLOSETS. Third floor has an expansive game room with a wet bar and built-ins, and a third bedroom/bathroom. Unbeatable location: minutes from Rice Village, museums, parks, cafes, and shopping. Gorgeous!
Highlights
1742 Bolsover Street
$1,199,000
Single-Family
3,533 Home Sq Ft
Houston 77005
3 Beds
3 Full / 1 Half Baths
2,650 Lot Sq Ft
General Description
Taxes & Fees
Tax ID
136-943-001-0002
Tax Rate
2.0924%
Taxes w/o Exemption/Yr
$20,723 / 2024
Maint Fee
No
Room/Lot Size
Living
16x18
Dining
10x20
Kitchen
10x20
4th Bed
14x12
Interior Features
Fireplace
1
Floors
Stone, Tile, Wood
Countertop
Quartz
Heating
Central Gas, Zoned
Cooling
Central Electric, Zoned
Connections
Electric Dryer Connections, Gas Dryer Connections, Washer Connections
Bedrooms
1 Bedroom Up, Primary Bed - 2nd Floor
Dishwasher
Yes
Range
Yes
Disposal
Yes
Microwave
Yes
Oven
Convection Oven, Electric Oven, Single Oven
Energy Feature
Attic Vents, Ceiling Fans, Digital Program Thermostat, Energy Star/CFL/LED Lights, High-Efficiency HVAC, HVAC>15 SEER, Insulated Doors, Insulated/Low-E windows, Insulation - Batt, Insulation - Blown Fiberglass, North/South Exposure, Radiant Attic Barrier, Tankless/On-Demand H2O Heater
Interior
Alarm System - Owned, Balcony, Crown Molding, Dry Bar, Elevator Shaft, Fire/Smoke Alarm, High Ceiling, Prewired for Alarm System, Refrigerator Included, Wet Bar, Window Coverings, Wine/Beverage Fridge, Wired for Sound
Loft
Maybe
Exterior Features
Foundation
Slab
Roof
Composition, Tile
Exterior Type
Stucco
Water Sewer
Public Sewer, Public Water
Exterior
Back Green Space, Back Yard, Back Yard Fenced, Balcony, Exterior Gas Connection, Outdoor Kitchen, Partially Fenced, Patio/Deck, Private Driveway
Private Pool
No
Area Pool
No
Lot Description
Subdivision Lot
New Construction
No
Front Door
North
Listing Firm
Schools (HOUSTO - 27 - Houston)
| Name | Grade | Great School Ranking |
|---|---|---|
| Poe Elem | Elementary | 4 of 10 |
| Lanier Middle | Middle | 9 of 10 |
| Lamar High | High | 5 of 10 |
School information is generated by the most current available data we have. However, as school boundary maps can change, and schools can get too crowded (whereby students zoned to a school may not be able to attend in a given year if they are not registered in time), you need to independently verify and confirm enrollment and all related information directly with the school.

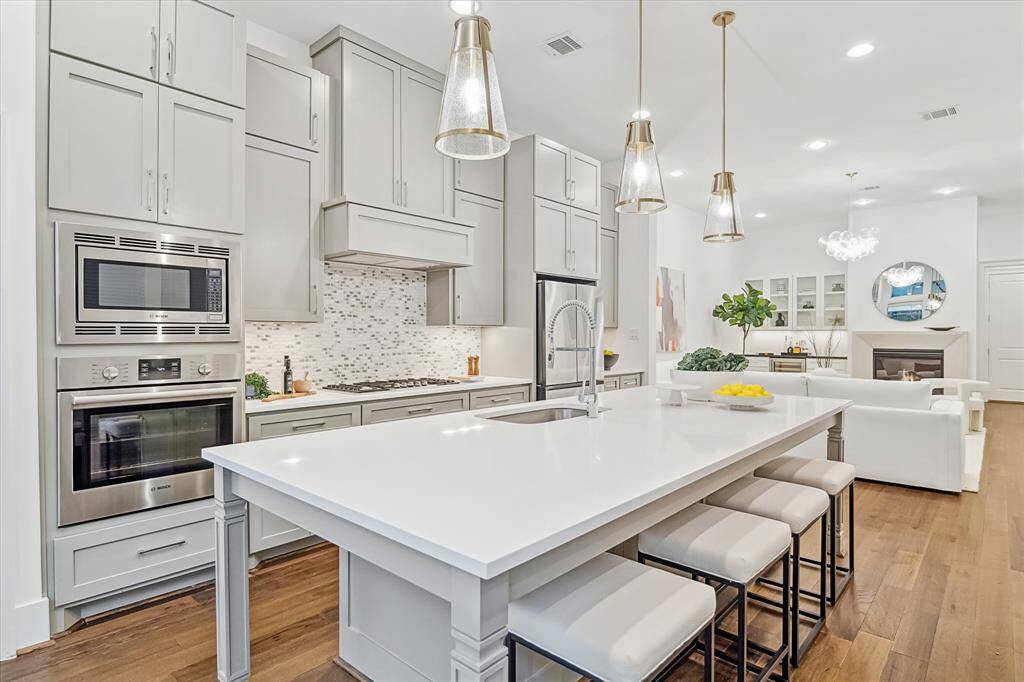
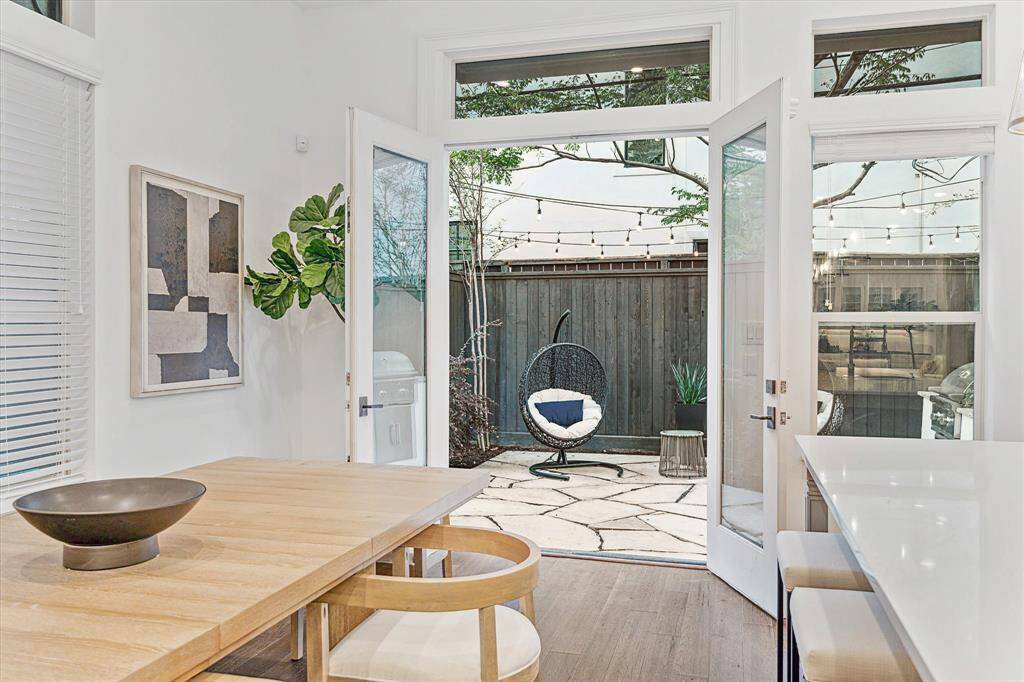
![[Powder Room] Positioned off the entry hall, the powder bath features a silestone quartz counter and vessel sink. Wall with herringbone tile and honed marble floors.](https://media.houstonproperties.com/properties/photos/2025/03/28/1742-bolsover-street-8.jpeg)
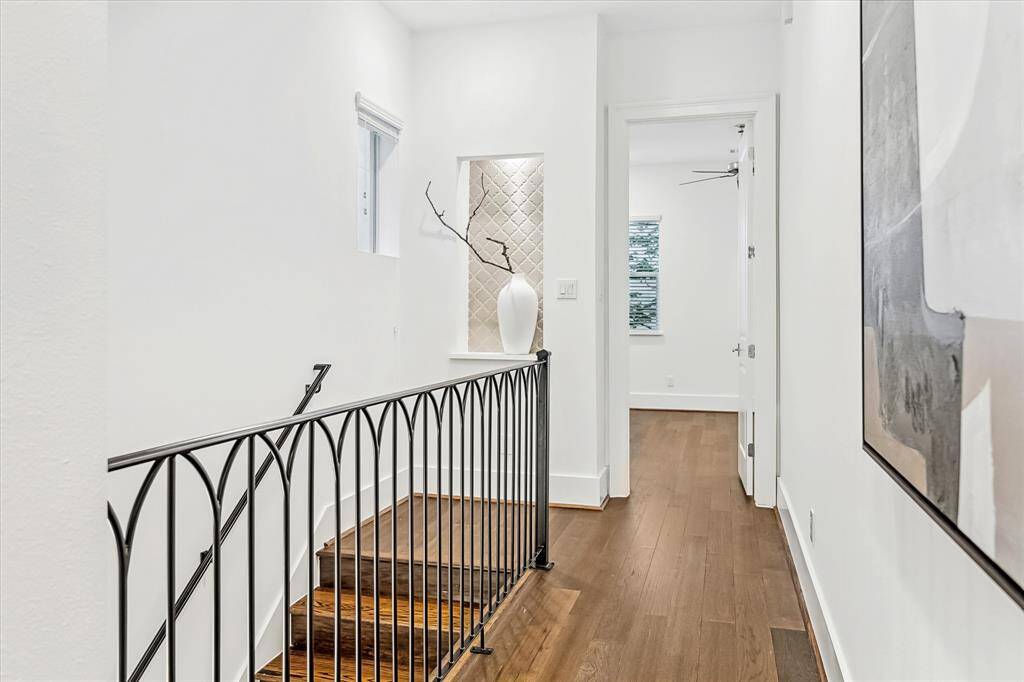
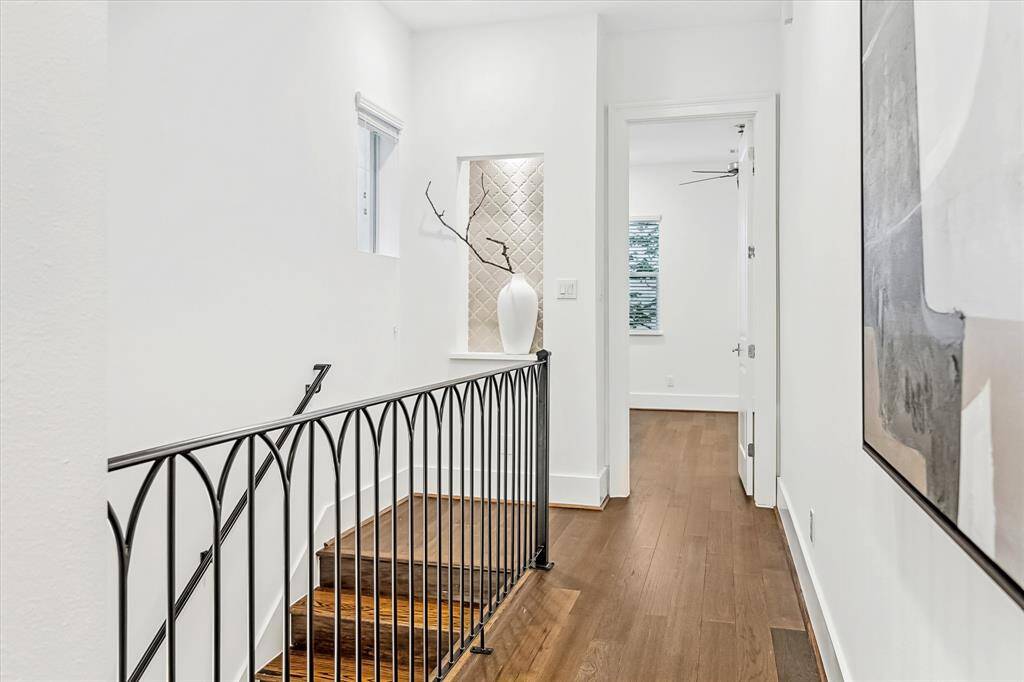
![[Primary Bedroom 13 x 16] This room features a tray ceiling and has a room for an expansive sitting area. Two sets of double Juliette balconies. Brass chandelier.](https://media.houstonproperties.com/properties/photos/2025/03/28/1742-bolsover-street-11.jpeg)
![[Primary Bedroom Balcony] This is a space to kick back and relax while the world passes by below.](https://media.houstonproperties.com/properties/photos/2025/03/28/1742-bolsover-street-12.jpeg)
![[Primary Bath] Two under-mounted sinks, silestone/quartz counters. Honed marble flooring.](https://media.houstonproperties.com/properties/photos/2025/03/28/1742-bolsover-street-13.jpeg)
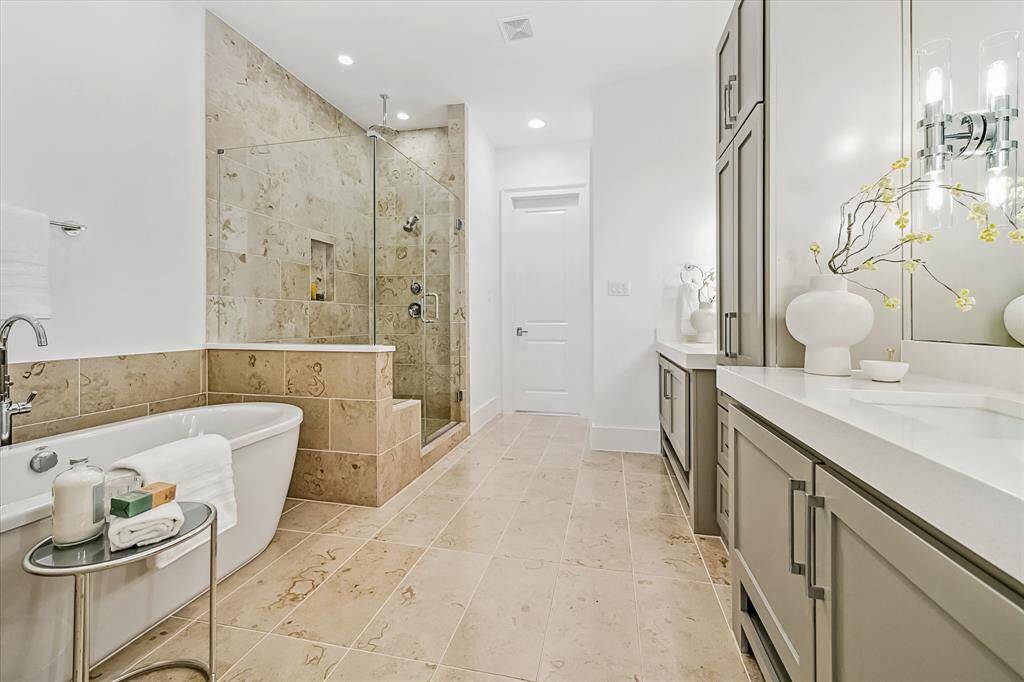
![[Primary Closet 12 X 13] One of the TWO exceptional walk-in closets. Custom-made shelving, drawers and space for every shoe, purse and blazer.](https://media.houstonproperties.com/properties/photos/2025/03/28/1742-bolsover-street-15.jpeg)
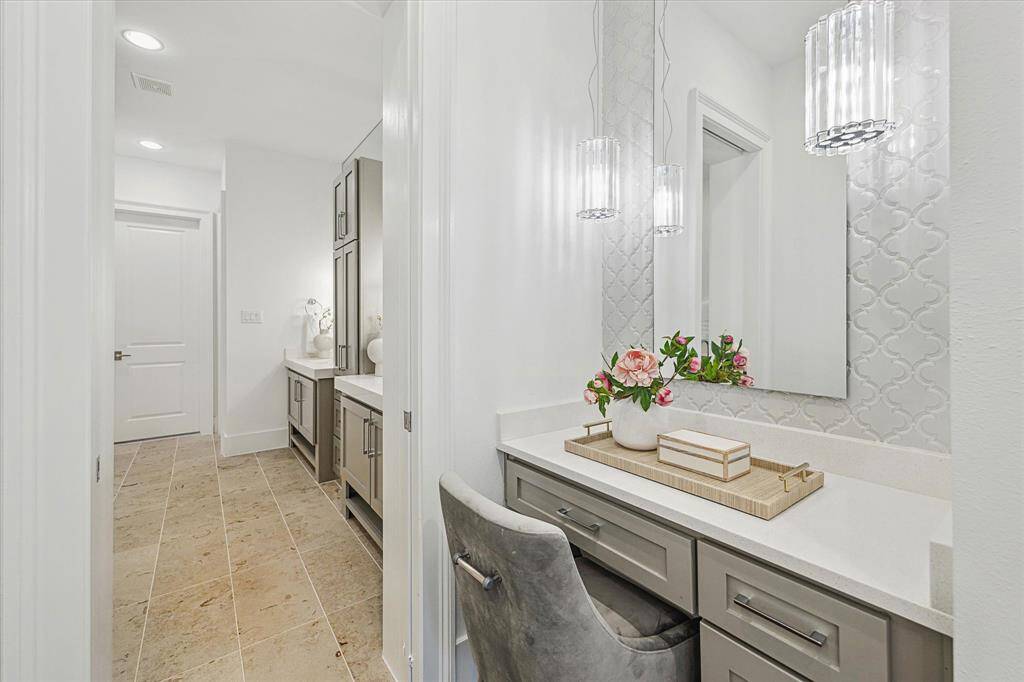
![[Gameroom with Wet Bar 16 x 18 ] Third floor game room with U-Line beverage fridge, sink and built-ins. Wide-plank wood floors.](https://media.houstonproperties.com/properties/photos/2025/03/28/1742-bolsover-street-17.jpeg)
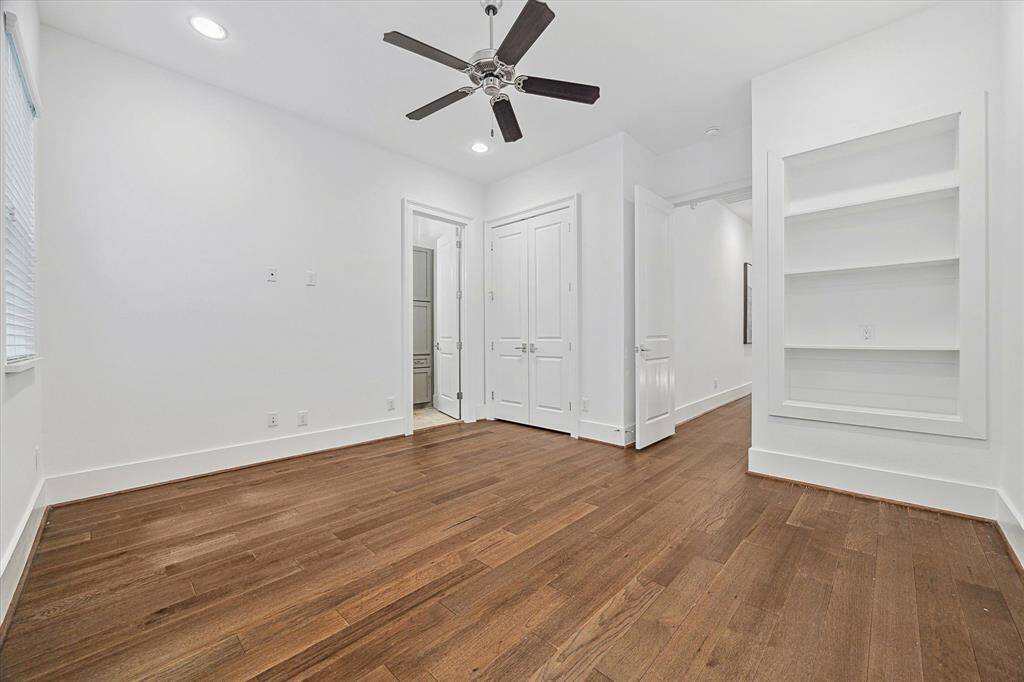
![[Second Floor Bedroom Two 14 x 12] Has ensuite bathroom. Wide plank hardwoods, large closet and built-ins.](https://media.houstonproperties.com/properties/photos/2025/03/28/1742-bolsover-street-19.jpeg)
![[Secondary Bathroom for Bedroom Two] Silestone/quartz counters. Honed marble floors. Has a tub/shower combination and great storage.](https://media.houstonproperties.com/properties/photos/2025/03/28/1742-bolsover-street-20.jpeg)
![[Bedroom Three 19 x 13] Third floor bedroom with wide plank hardwoods and private covered balcony. Has large closet.](https://media.houstonproperties.com/properties/photos/2025/03/28/1742-bolsover-street-21.jpeg)
![[Hall Bathroom for Bedroom Three and Gameroom] Silestone/quartz counters. Honed marble floors. Has a tub/shower combination and great storage.](https://media.houstonproperties.com/properties/photos/2025/03/28/1742-bolsover-street-22.jpeg)
![[Private Courtyard] Has a Coyote built-in grill. Whether it's coffee or dinner, this area allows you to do alfresco in style.](https://media.houstonproperties.com/properties/photos/2025/03/28/1742-bolsover-street-23.jpeg)
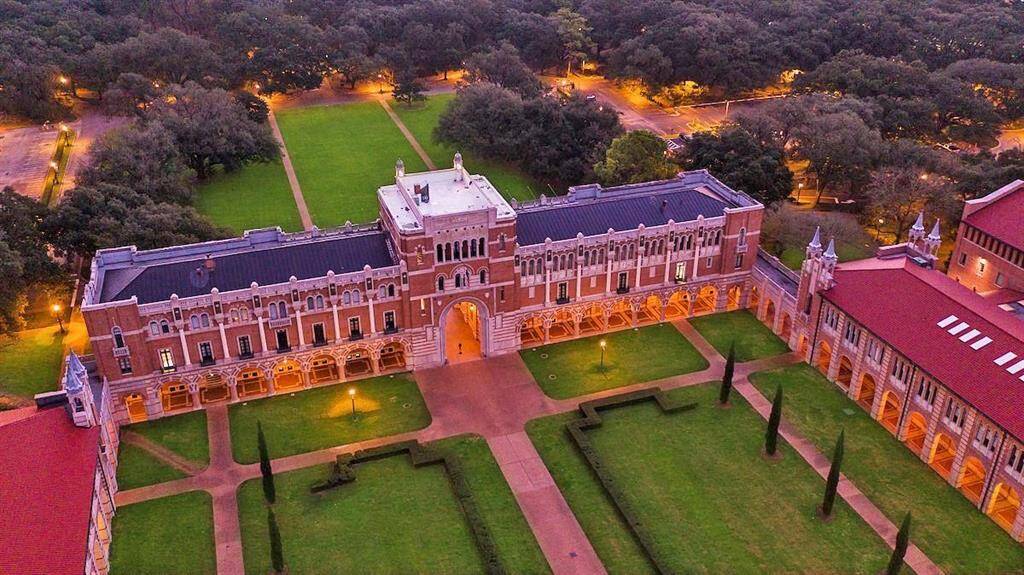

![[Rice University] Located on a 300-acre forested campus - just one block from Bolsover.](https://media.houstonproperties.com/properties/photos/2025/03/28/1742-bolsover-street-26.jpeg)
![[Hermann Park] Very close to 1742 Bolsover is Hermann Park - a park favorite is the Mary Gibbs and Jesse H. Jones Reflection Pool - lined with beautiful live oak trees.](https://media.houstonproperties.com/properties/photos/2025/03/28/1742-bolsover-street-27.jpeg)
![[Rice Village] With more than 300 shops and restaurants you can walk to, Rice Village is the place to be for those who love unique shops and exceptional food.](https://media.houstonproperties.com/properties/photos/2025/03/28/1742-bolsover-street-28.jpeg)
![[Rice Village] As it is known by the "locals", Rice Village has been one of Houston's oldest and best-loved destinations since the 1930's.](https://media.houstonproperties.com/properties/photos/2025/03/28/1742-bolsover-street-29.jpeg)
