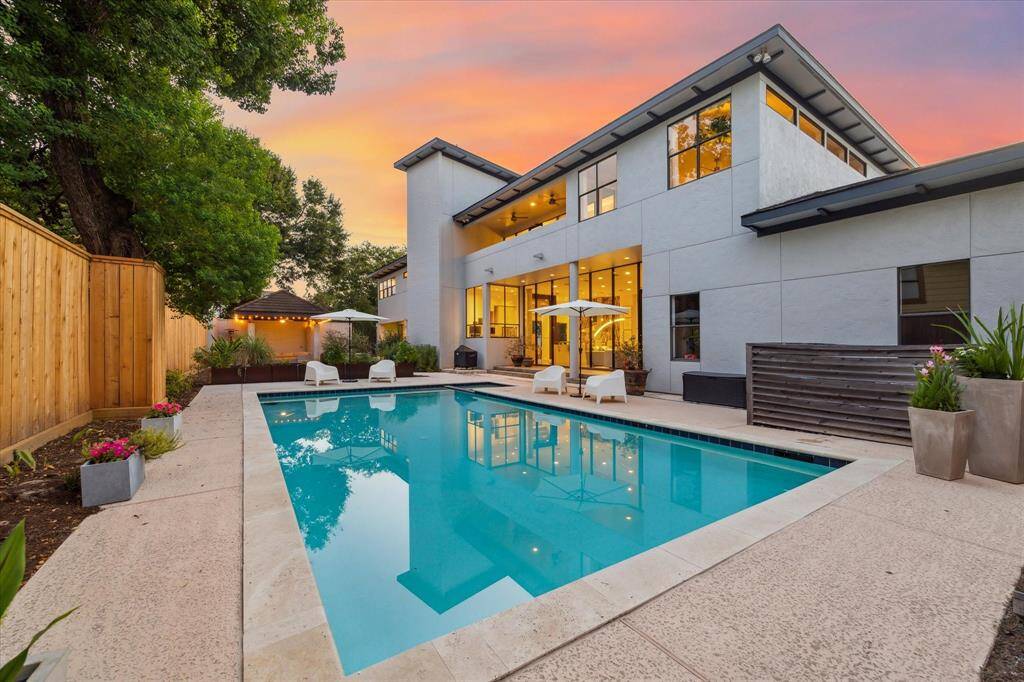
Private pool oasis within walled compound. Looking toward family room with floor to ceiling windows.
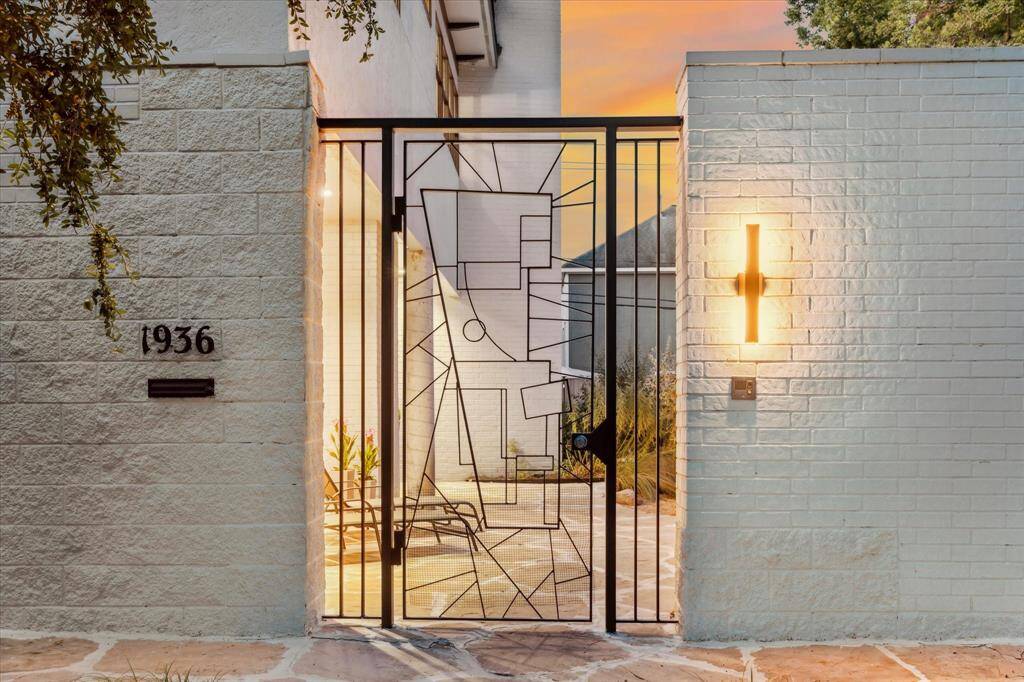
Looking into family room across pool . Upstairs large balcony and primary bedroom windows to the right.
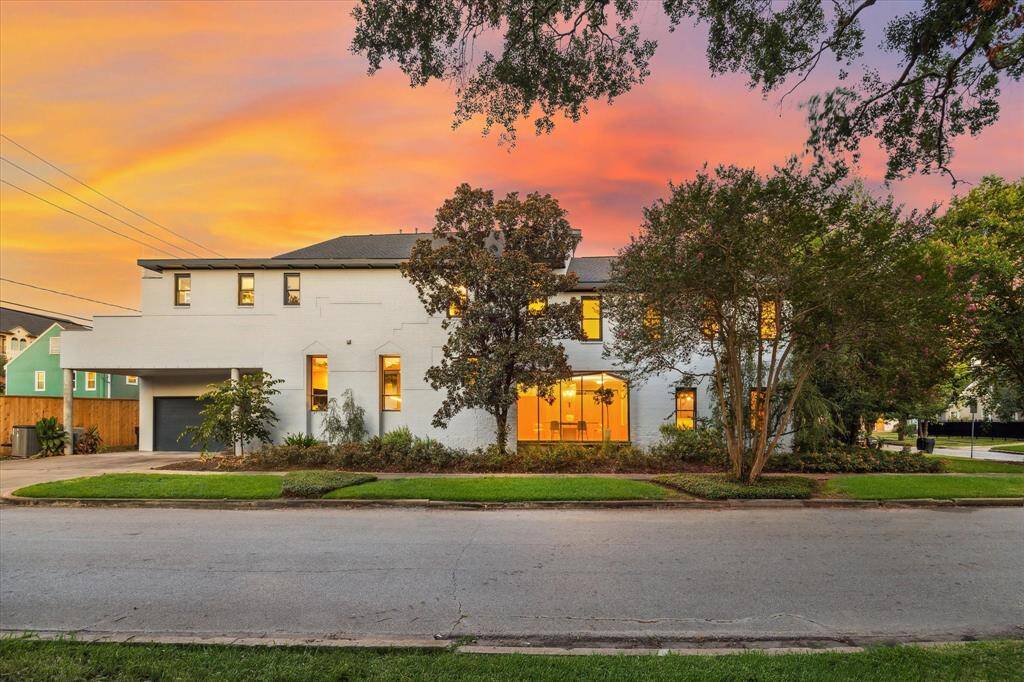
Custom Iron entry gate with artistic floor plan of home as design element.
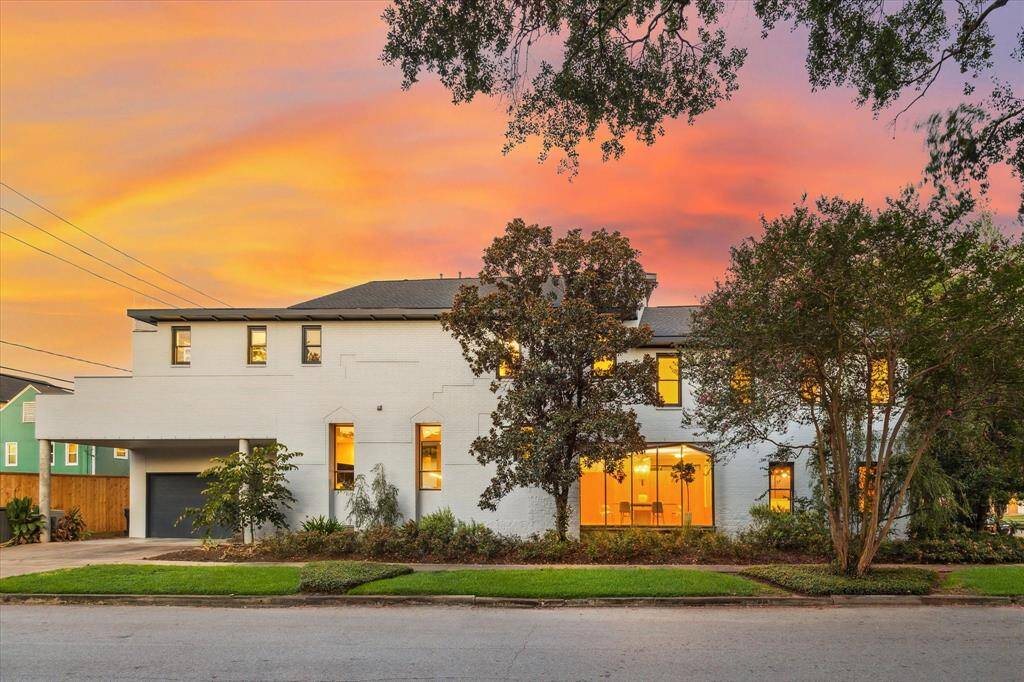
Front entry gate to house and yard thru custom iron gate. Facing Swift. Two blocks form Texas Medical Center.
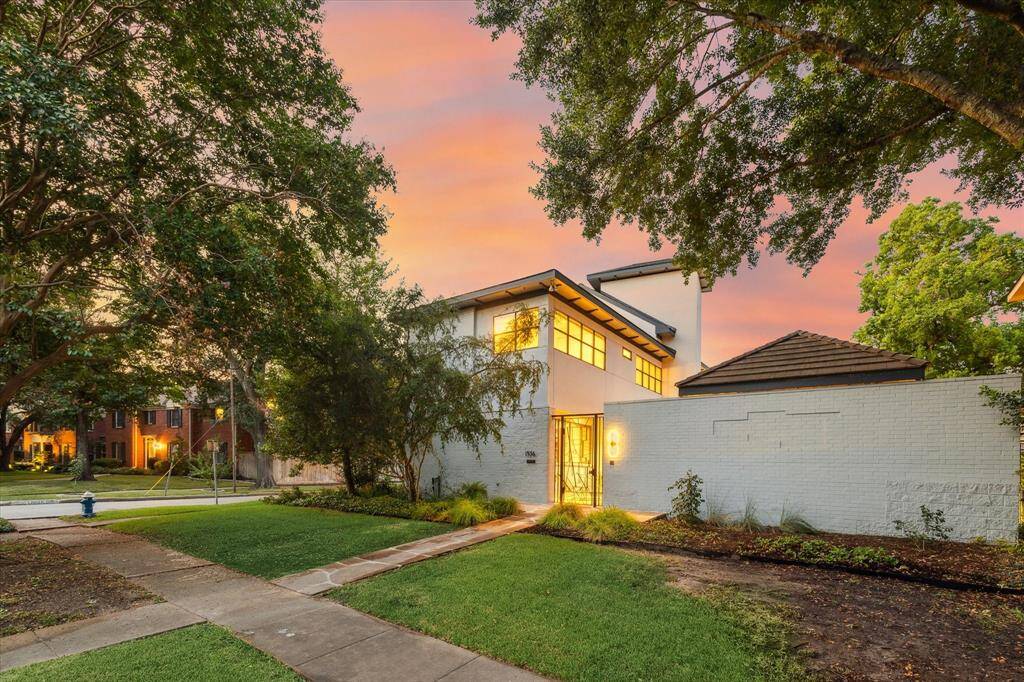
West looking exposure along Lanier Street showing partial carport and two car garage . Dining Room window in middle.
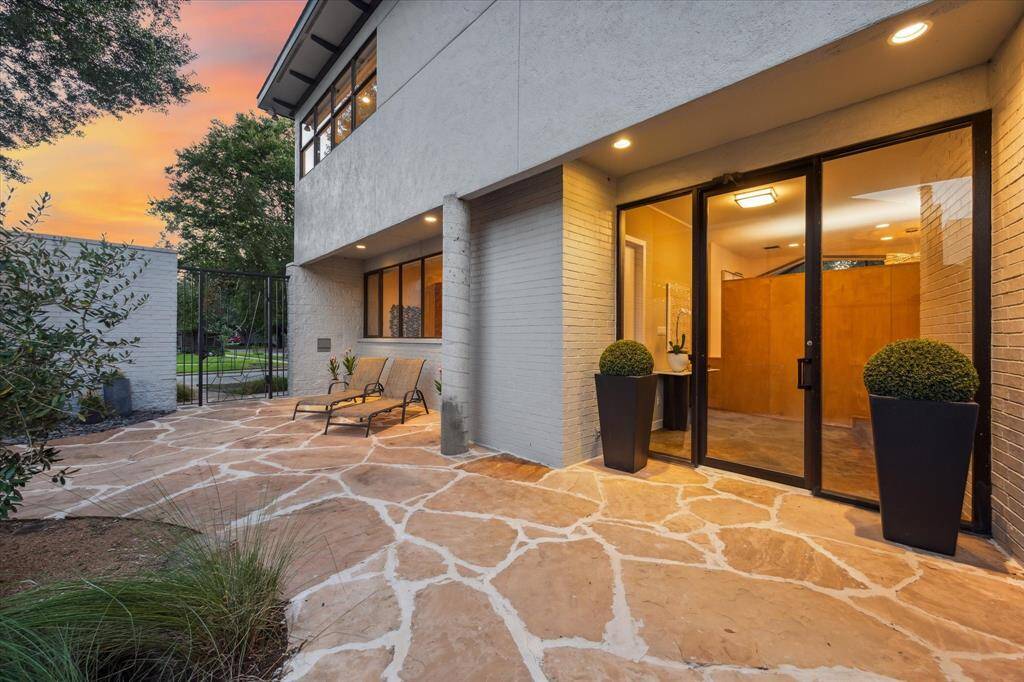
Front door to house facing east. Lower windows to the right are to the study. Upper windows to the right are to one of the secondary bedrooms.
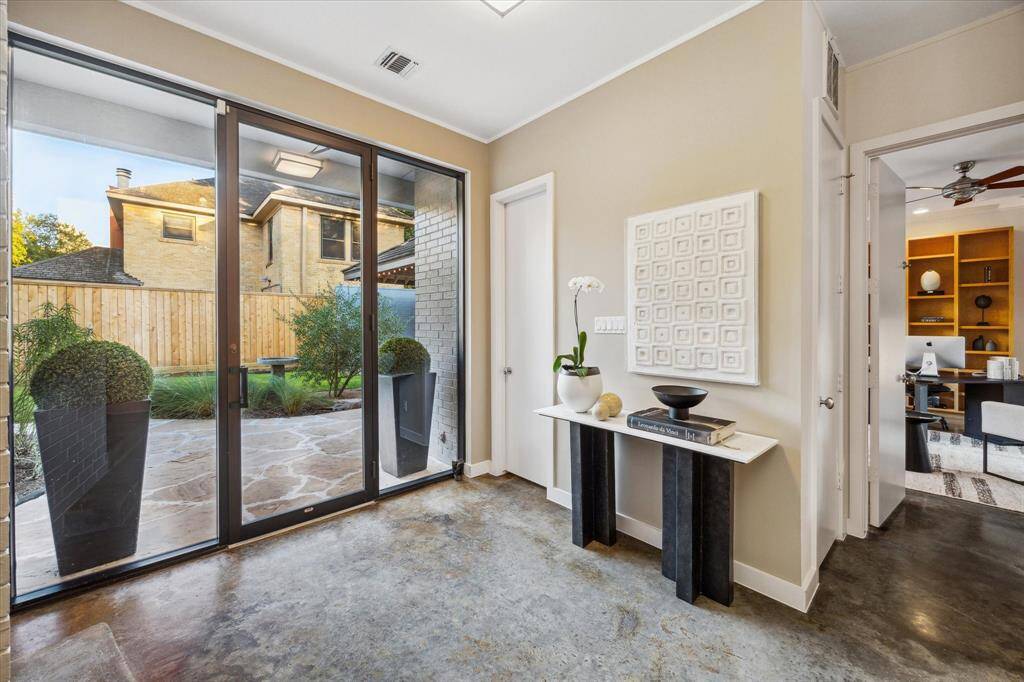
Front entry looking into the courtyard and on the right into the study.
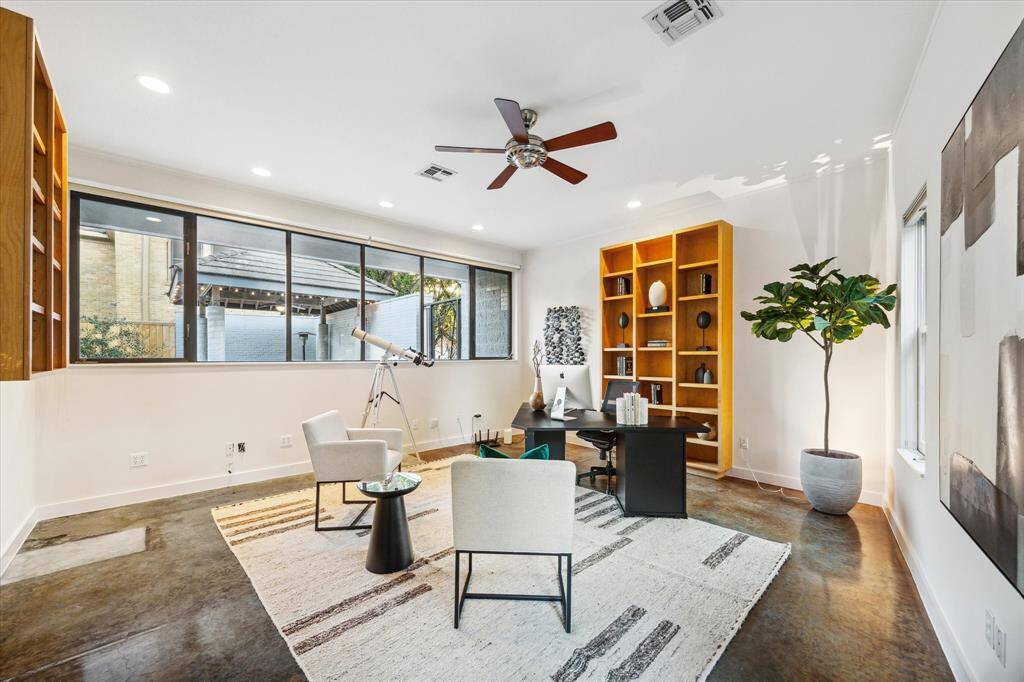
Downstairs study facing east windows with beautiful built ins.
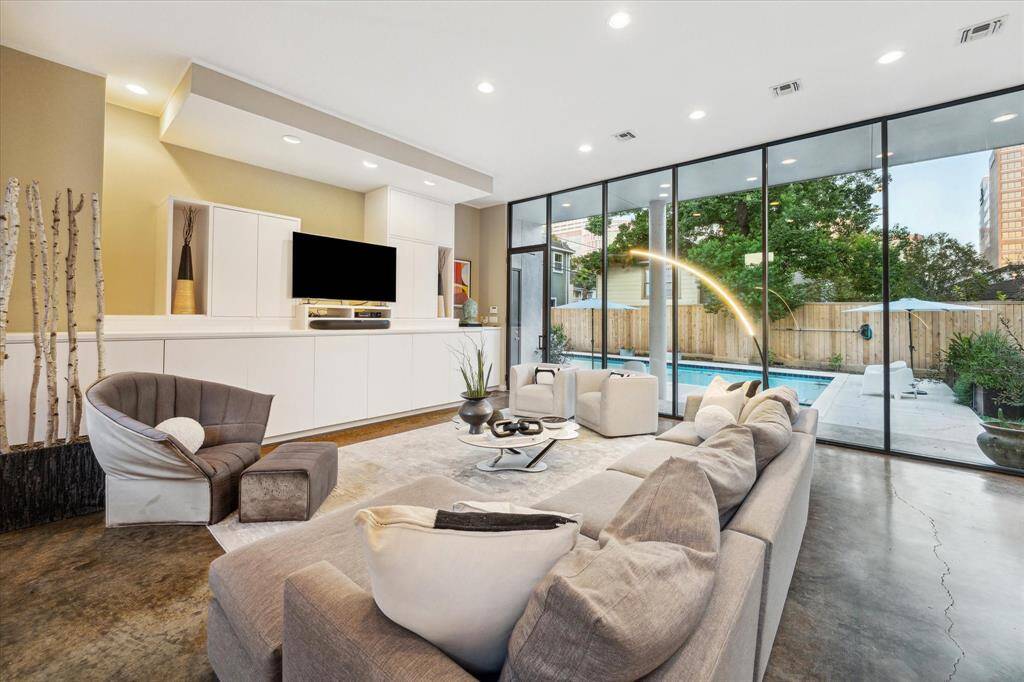
Large family room overlooking pool and courtyard thru floor to ceiling windows. Downstairs floors are stained concrete.
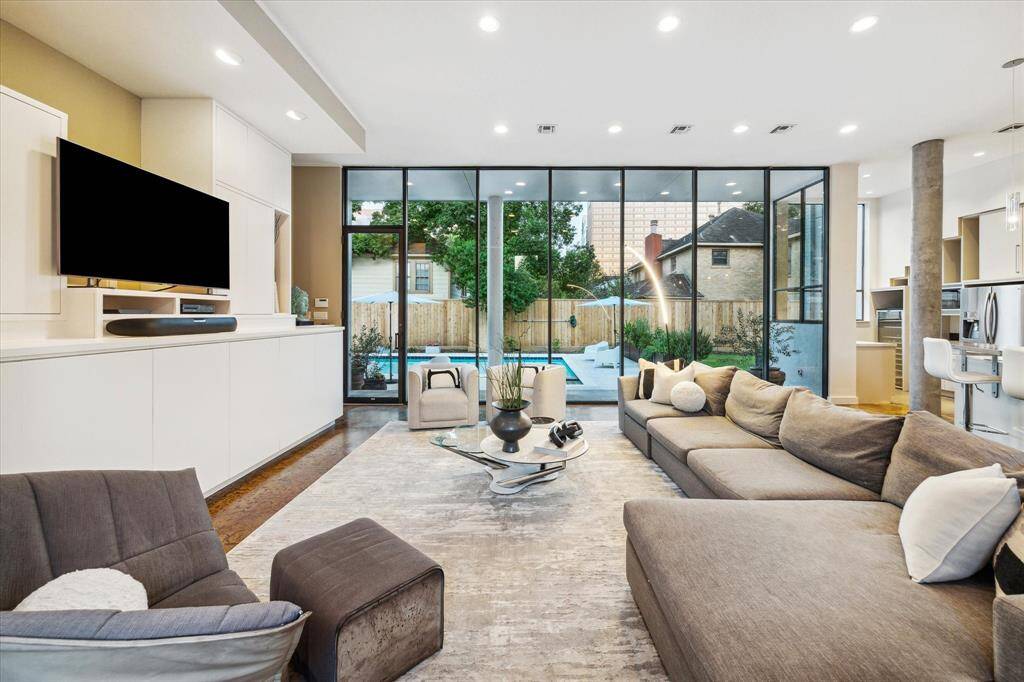
View of the family room showing the adjacency to the open kitchen area to the right. Note large custom built ins on north wall and on east wall (not shown in this photo).
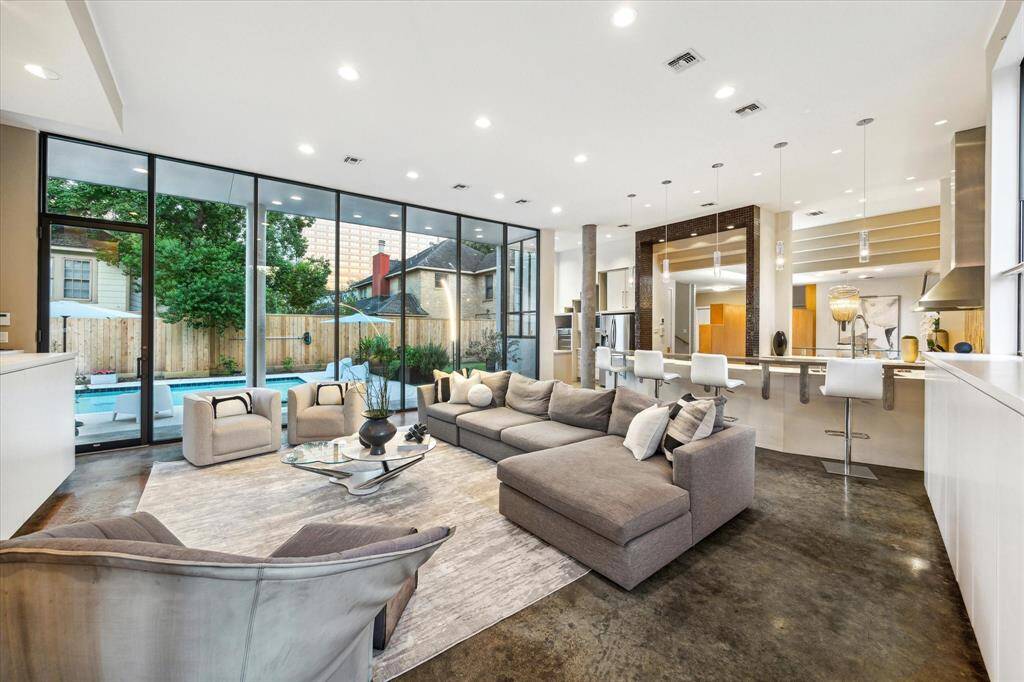
Family room looking toward kitchen and into dining room. 12' ceilings in this section of the house. Nice combination of open flow floorplan yet each space has its own borders allowing for separation or togetherness.
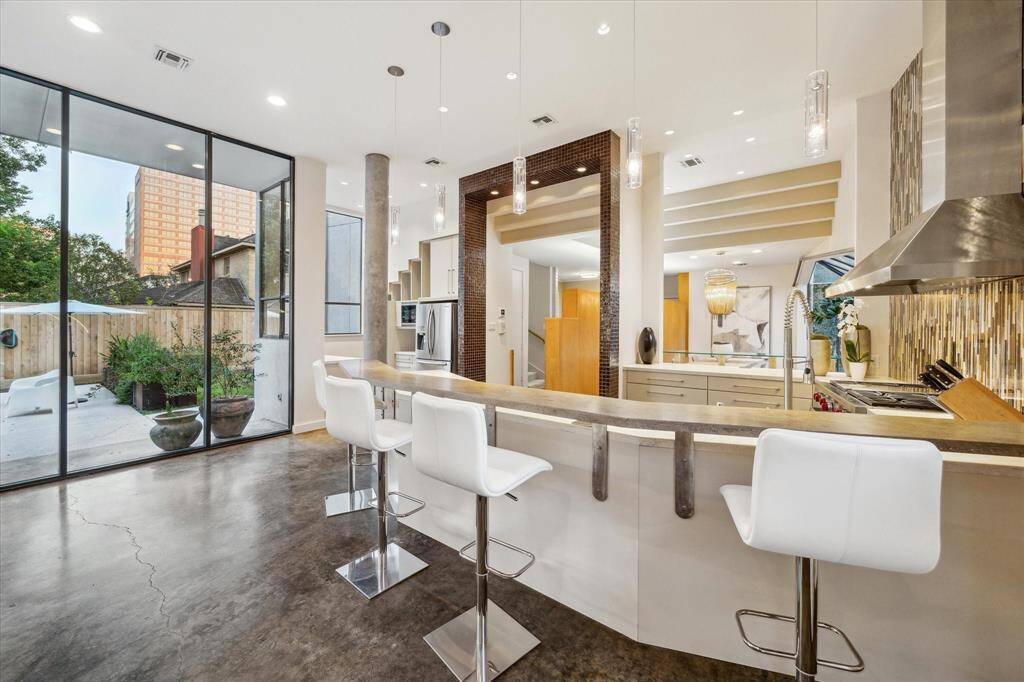
Kitchen remodeled in 2012 with Silestone counters , custom tile work and vent hood.
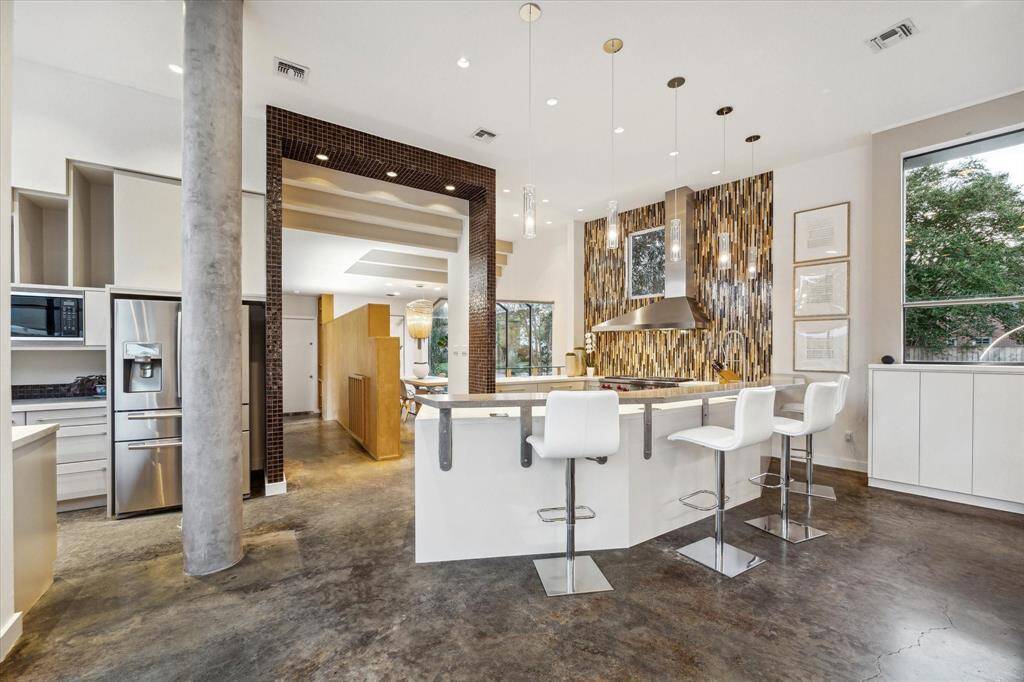
View from family room into kitchen and beyond into dining room.
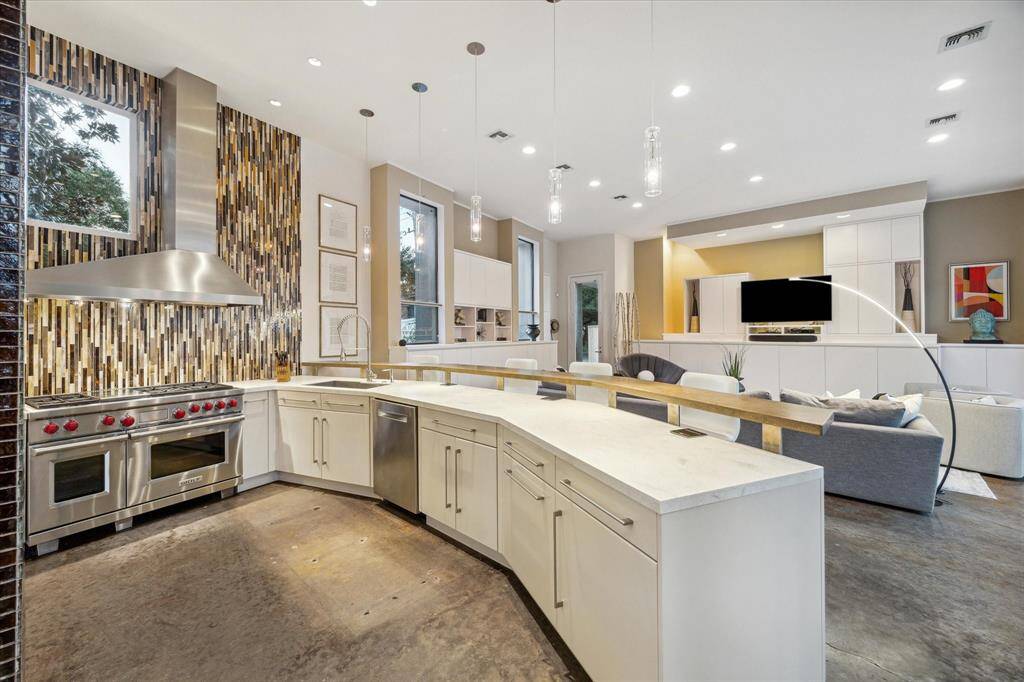
Kitchen looking into Family room and toward door to carport/garage. Notice custom canbinets in kitchen and west and north walls of family room. 12 ' ceilings in these two rooms.
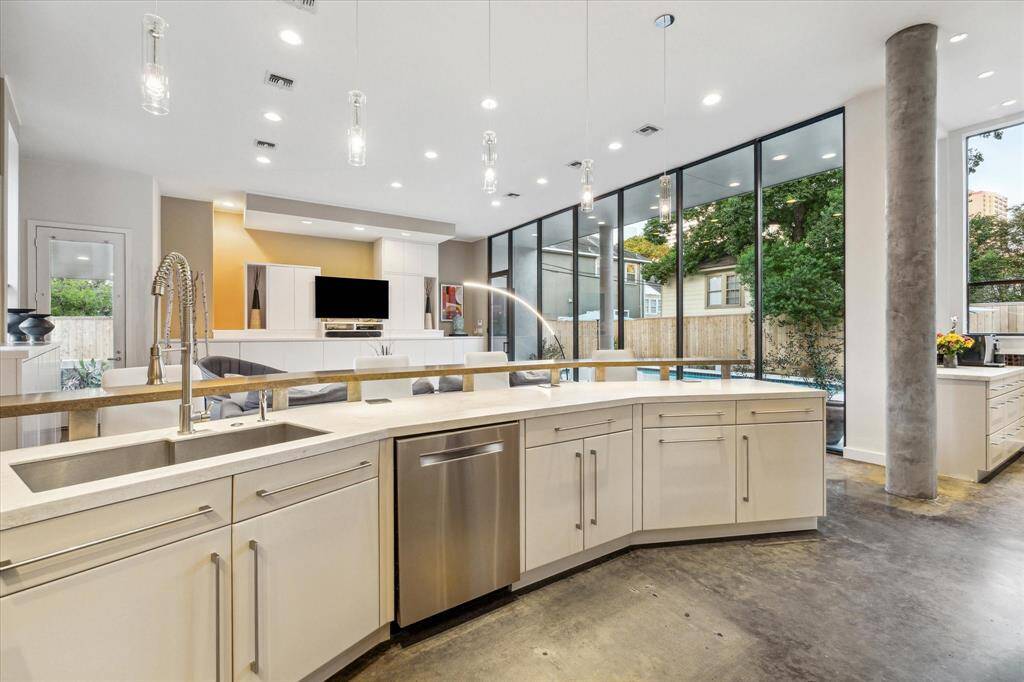
Kitchen looking into family room and pool/courtyard area.
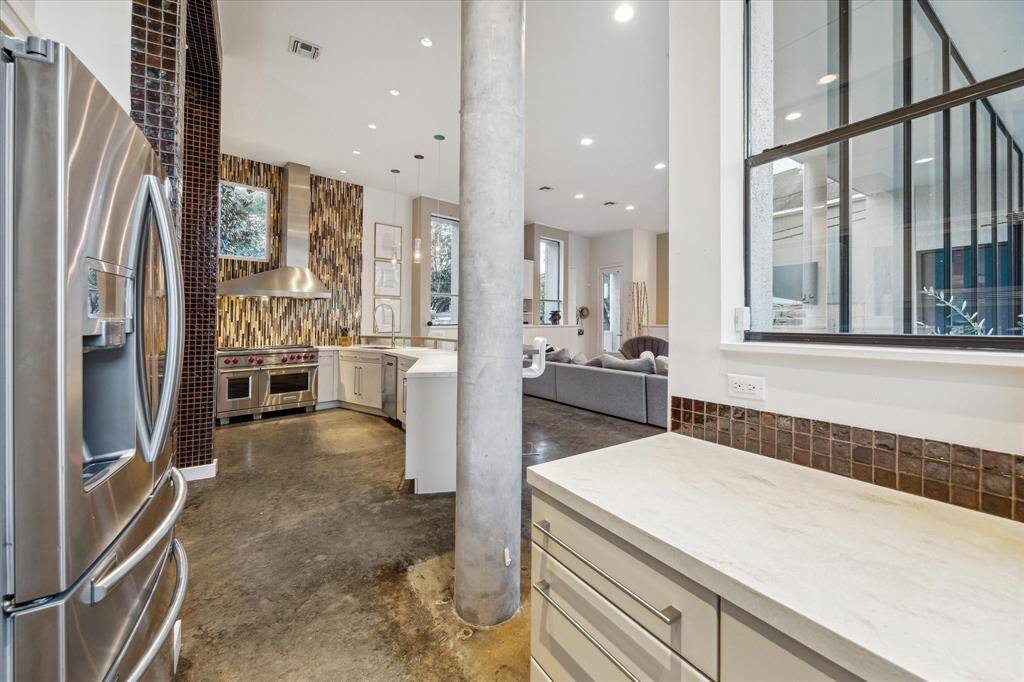
View into kitchen from kitchen extension. Note Wolf range/oven, custom tile and vent hood.
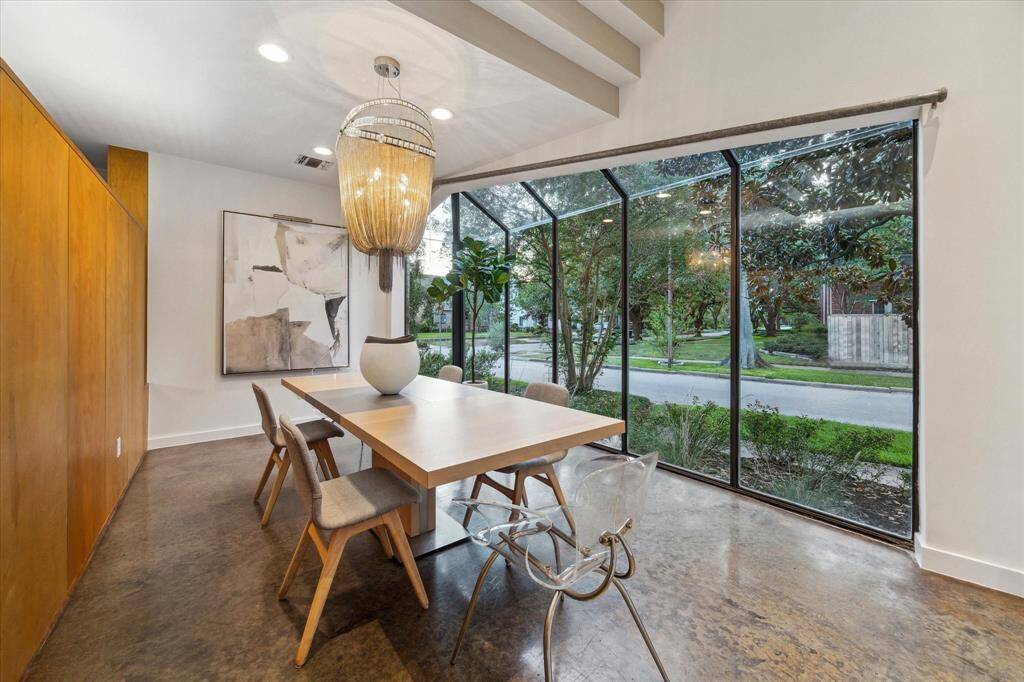
Dining room with unique window wall adding natural light and beautiful wood 3/4 wall adding privacy yet open flow into kitchen.
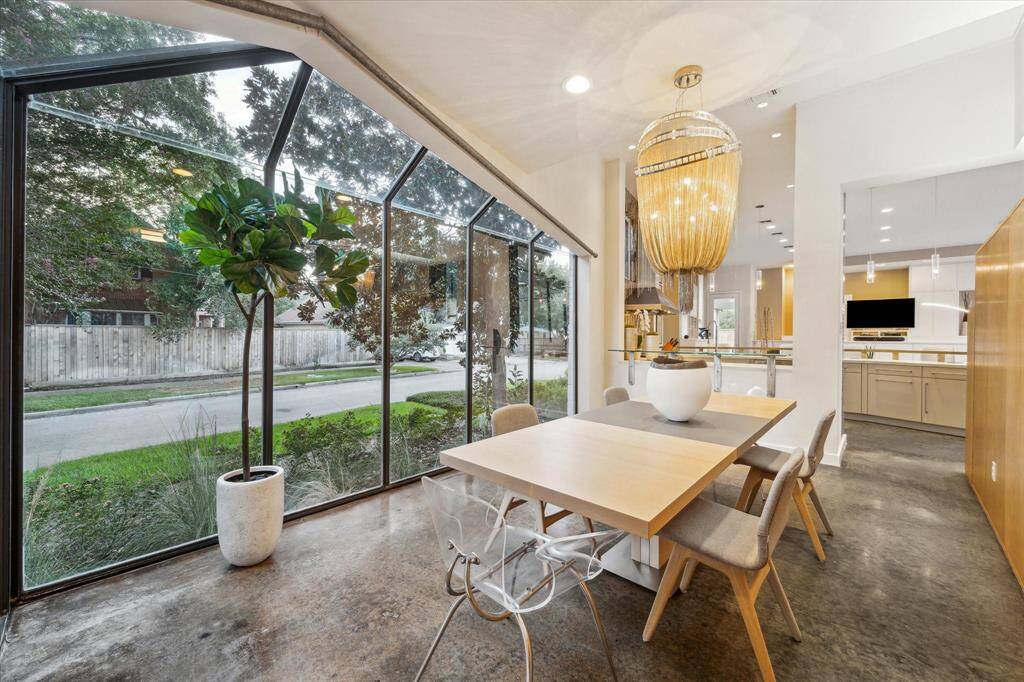
Dining room looking into kitchen and beyond into family room.
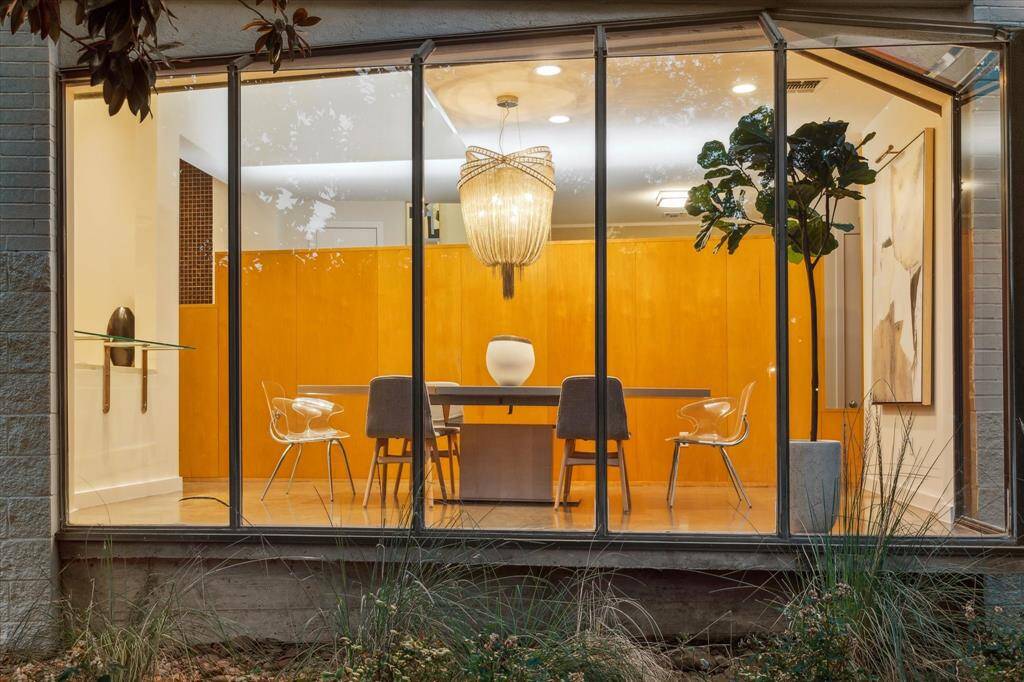
Dusk shot of dining room from outside showing unique architectural dining room window feature.
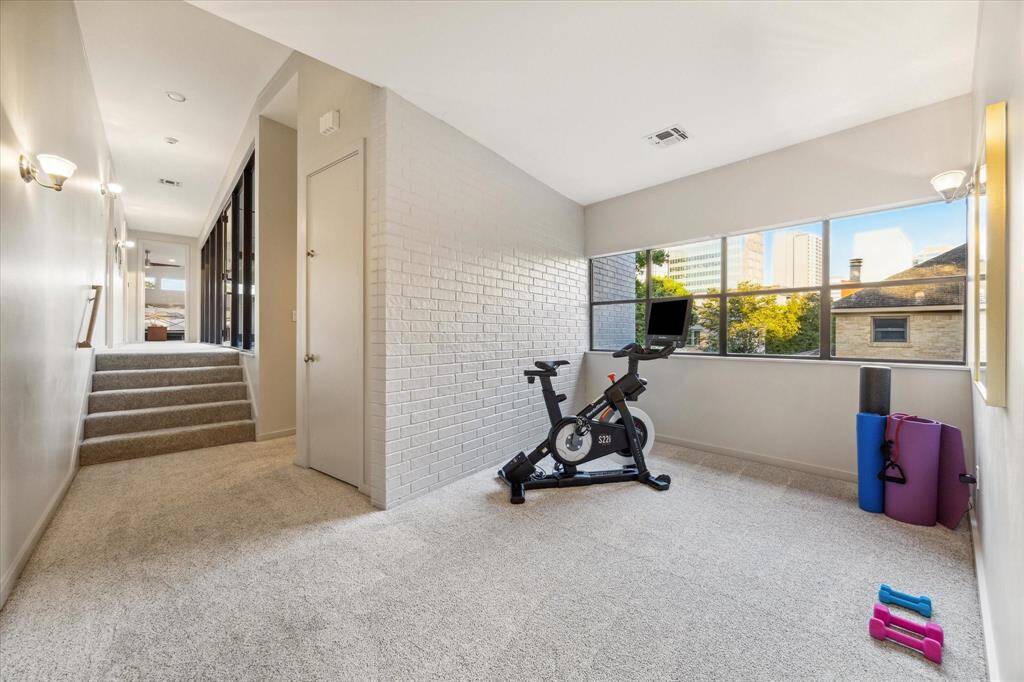
Upstairs niche flex space shown as a workout area , could be an office or play area.
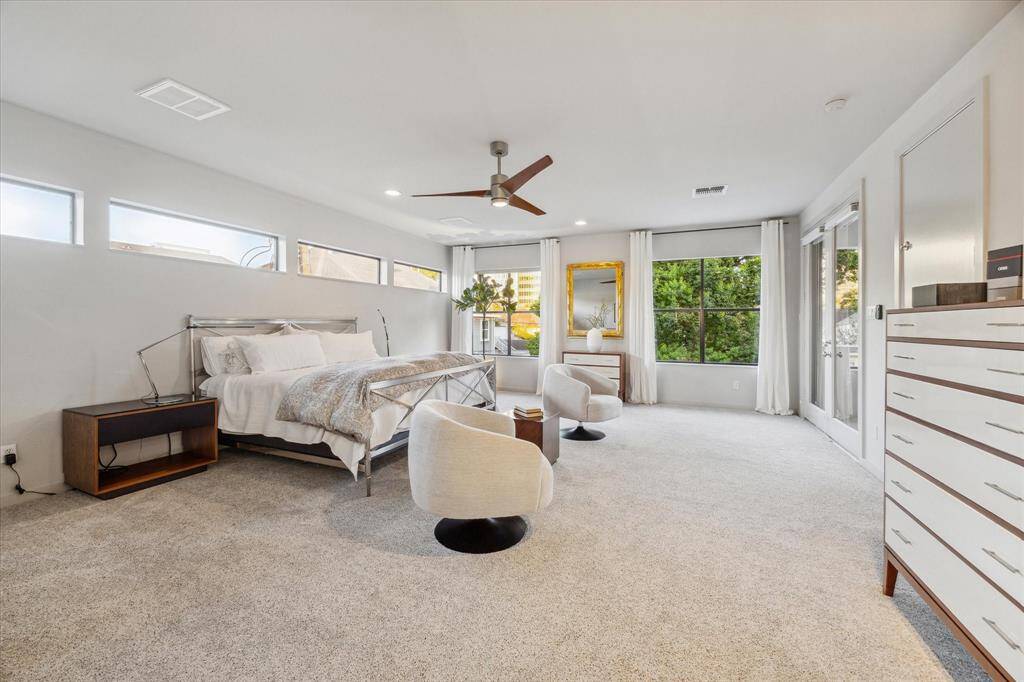
Huge upstairs primary bedroom looking east over pool/courtyard. Back right are doors to large balcony overlooking same.
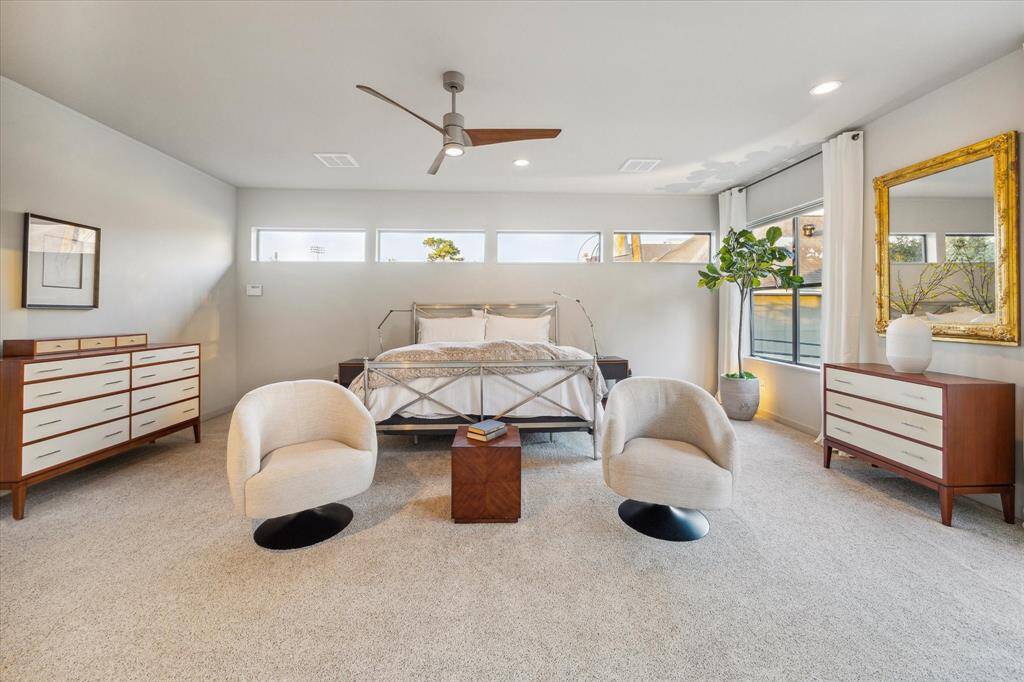
Primary bedroom with ample room for additional sitting area.
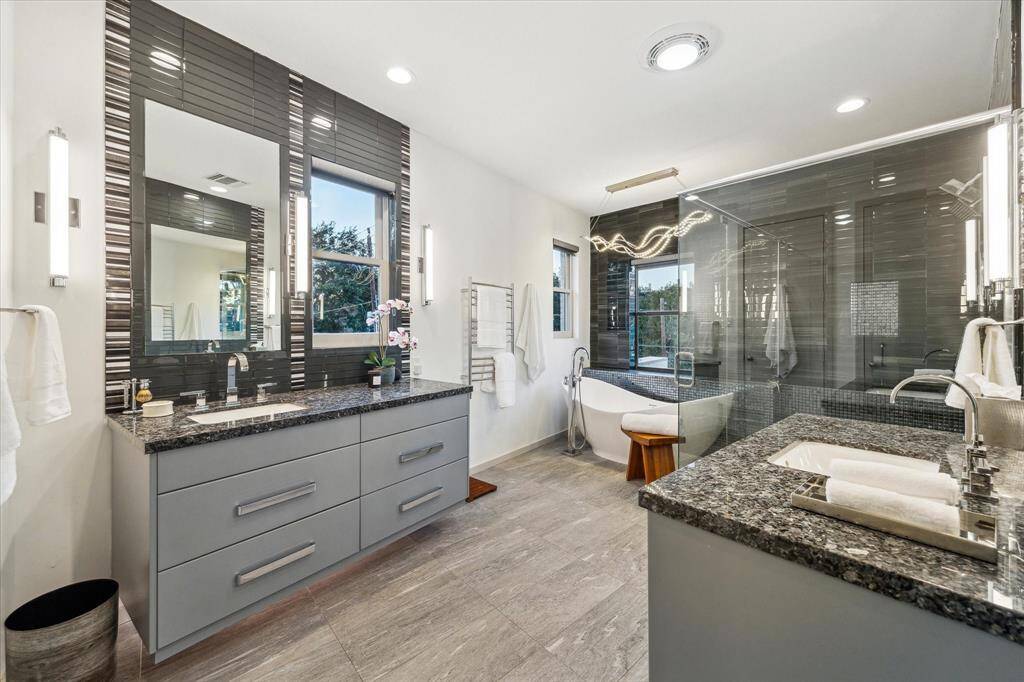
Remodeled custom bath 2018. Custom tile, floating cabinets with undermount lighting. Separate sinks and counters.
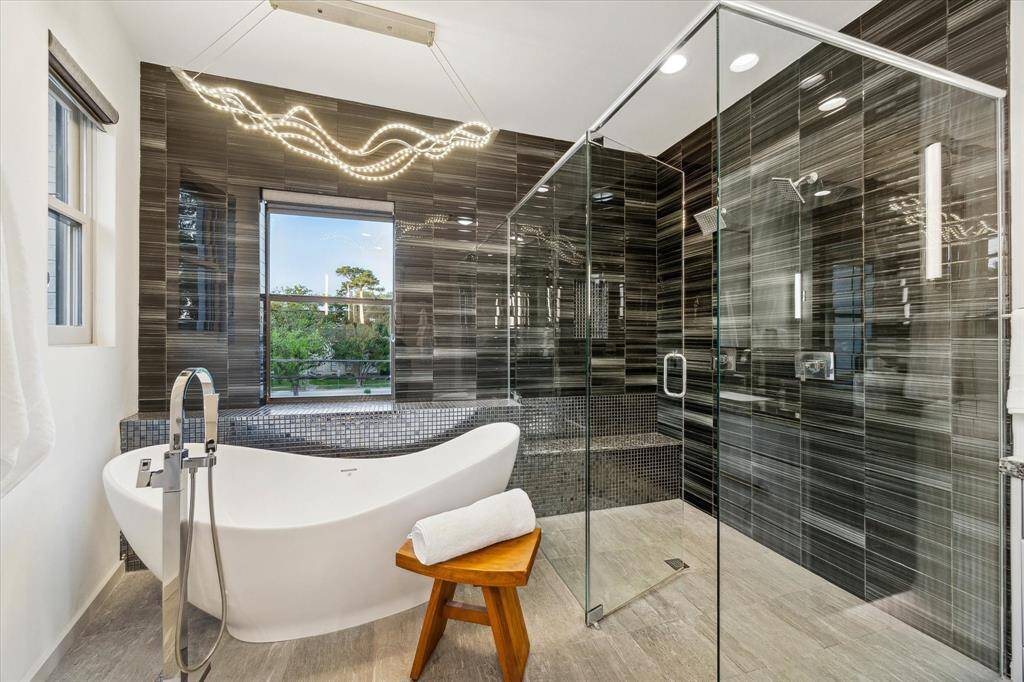
Huge walk in shower and beautiful soaker tub in primary bathroom.
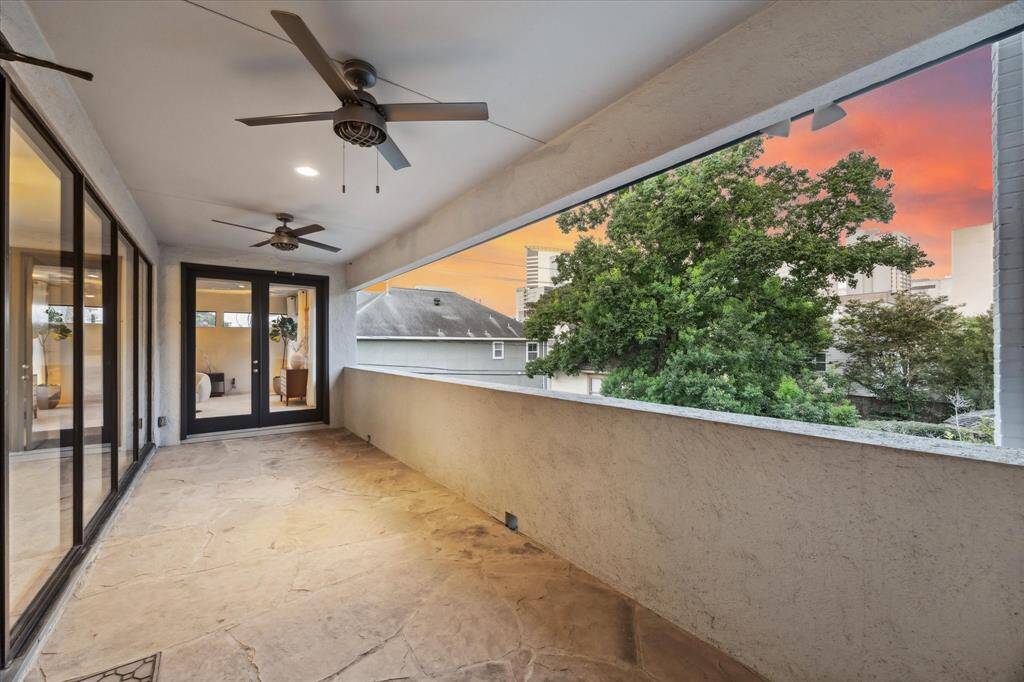
Large upstairs protected balcony overlooking pool/courtyard and connecte dto primary bedroom and hallway access. Plenty of room to extend living space outdoors. Wall of windows flood upstairs with natural light.
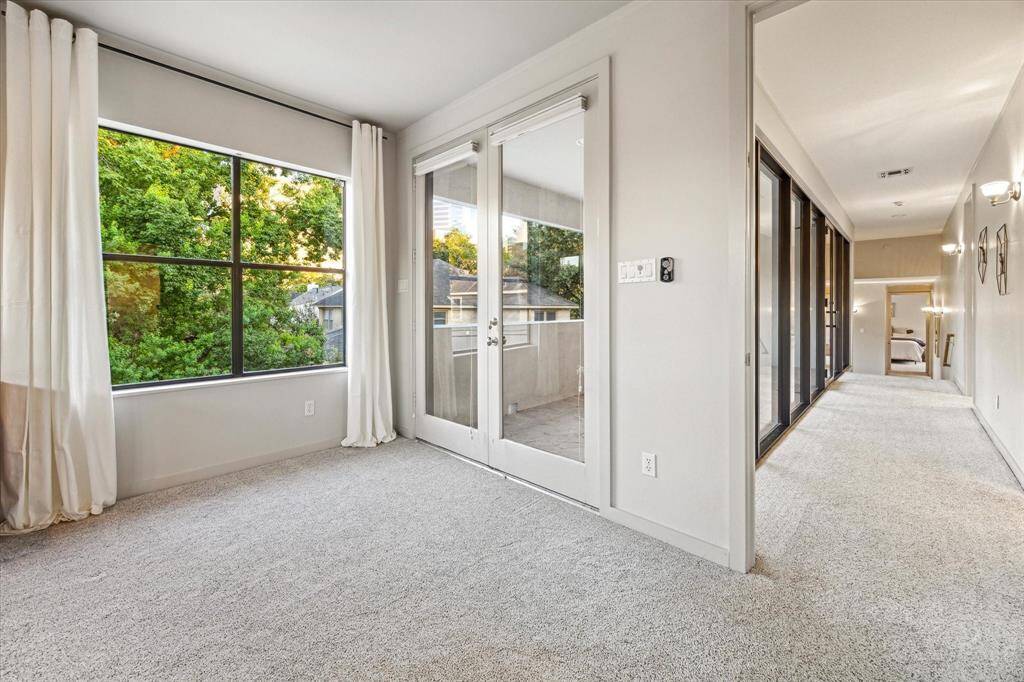
View from primary bedroom down hall showing wall of balcony windows and access from primary onto balcony. Large laundry room is just to the right into the hallway.
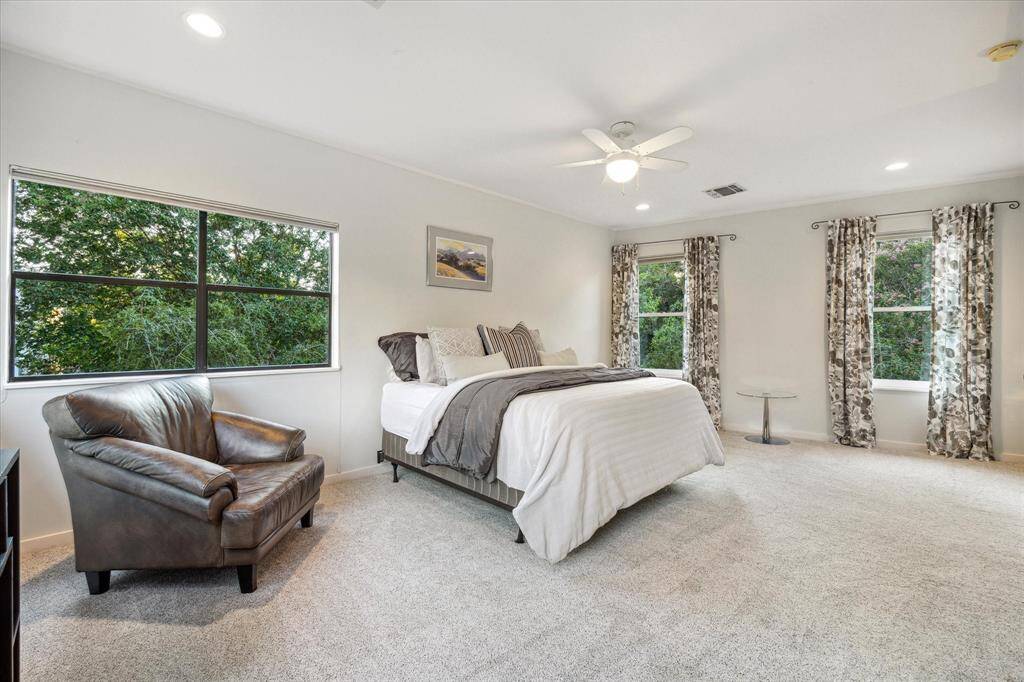
Large upstairs secondary bedroom. Note this house has plenty of natural light.
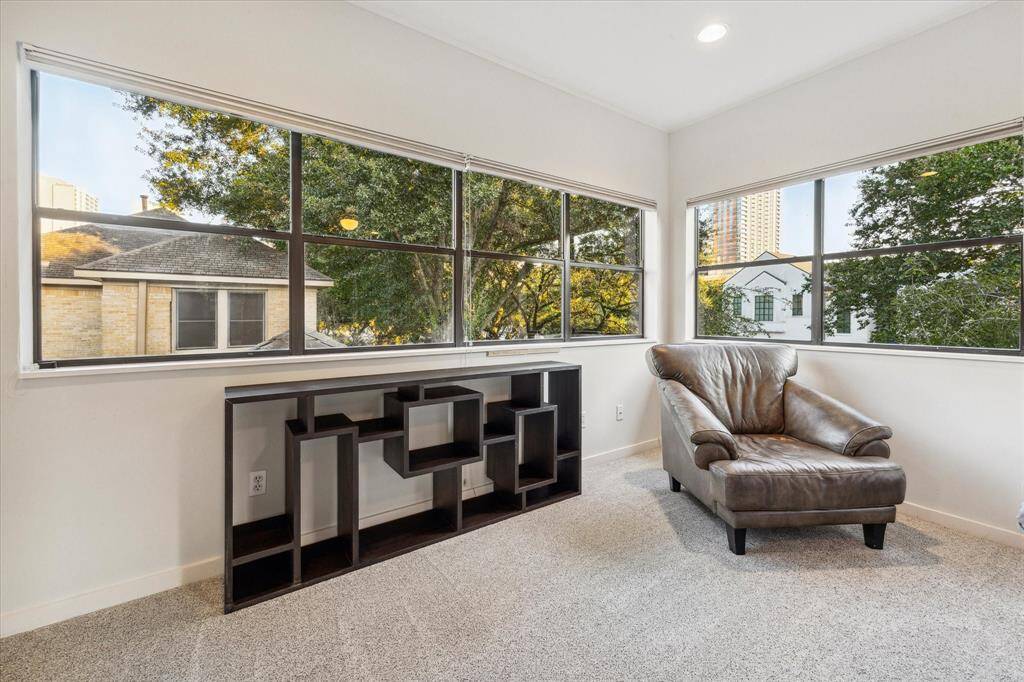
Same large secondary bedroom featuring corner wall of windows flooding room with natural light.
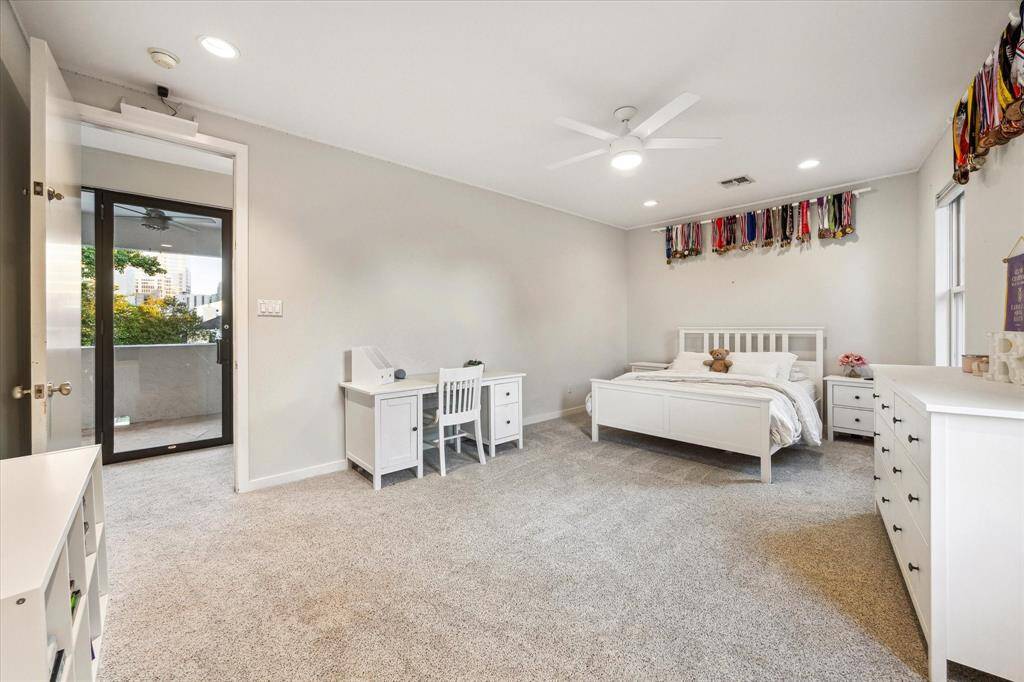
Third upstairs bedroom looking into hallway and upstairs balcony and wall of windows.
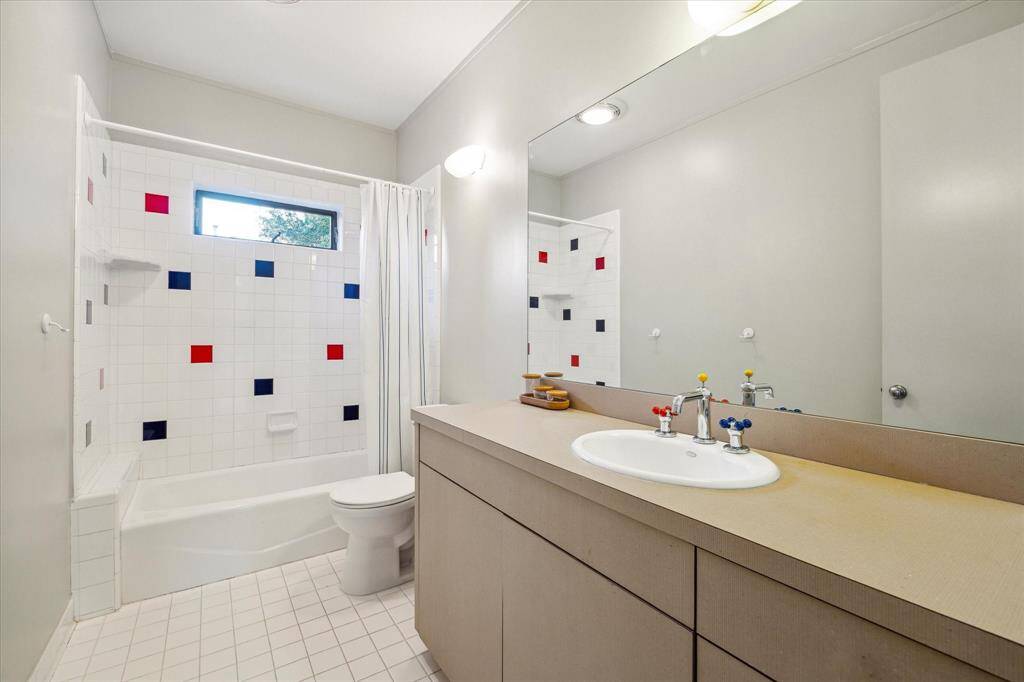
Second upstairs full bathroom.
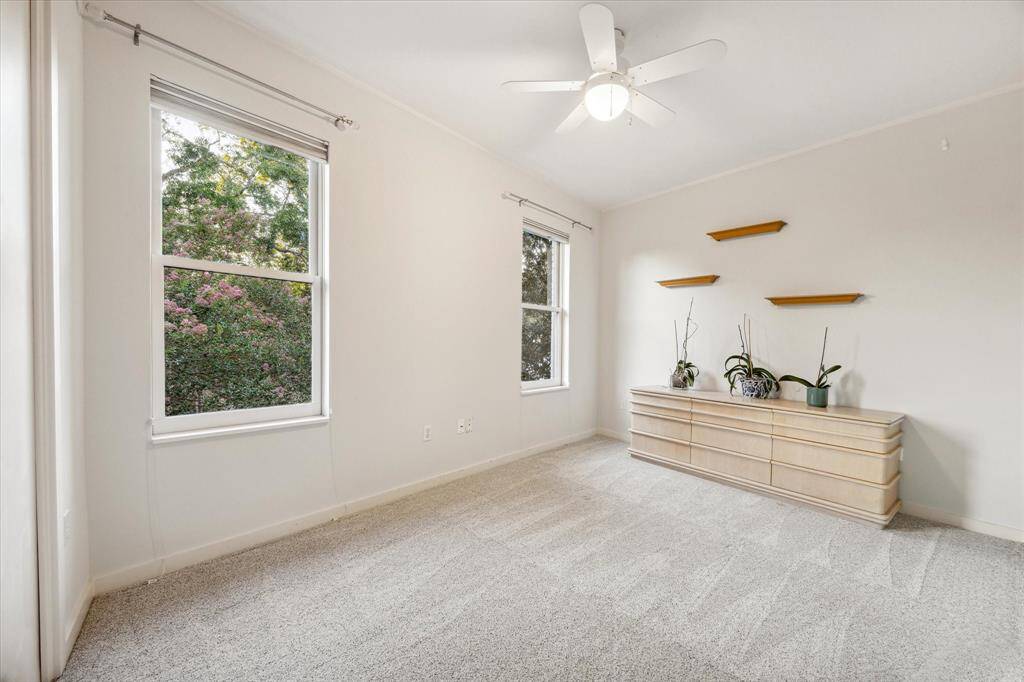
Fourth upstairs bedroom.
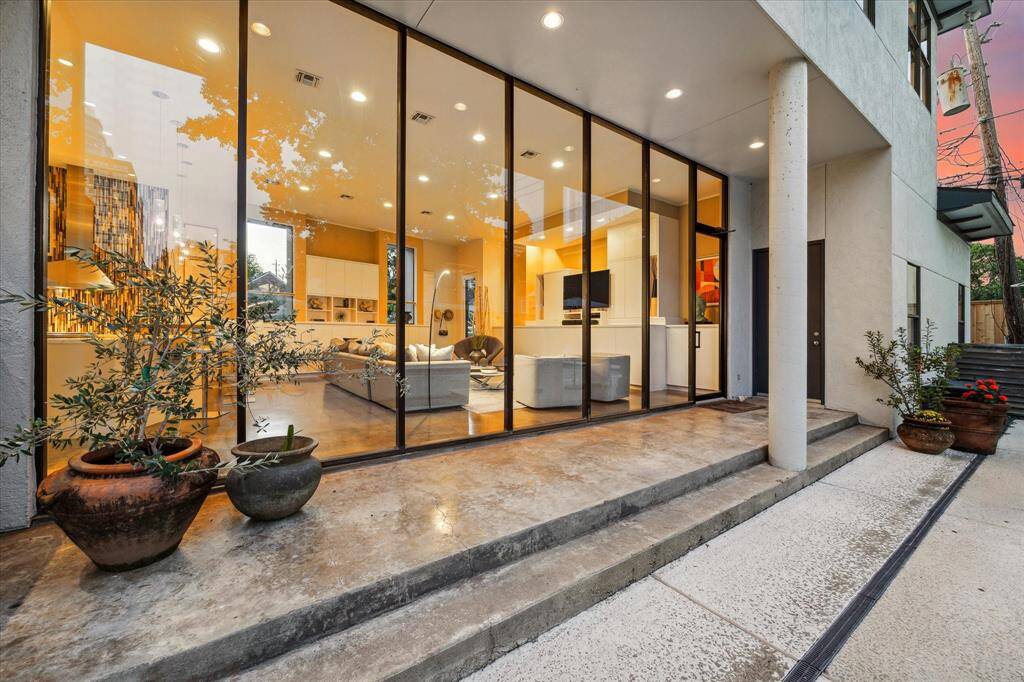
View from pool/courtyard into family room. Floor to ceiling windows allow plenty of natural light.
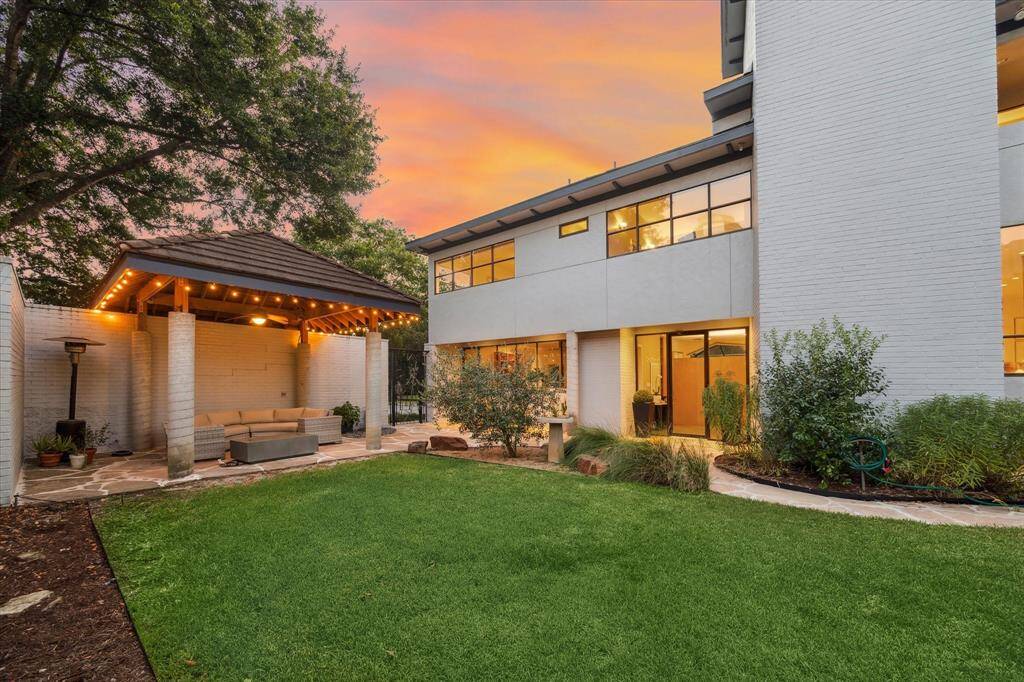
View from pool inside courtyard toward gazebo and front gate and door.
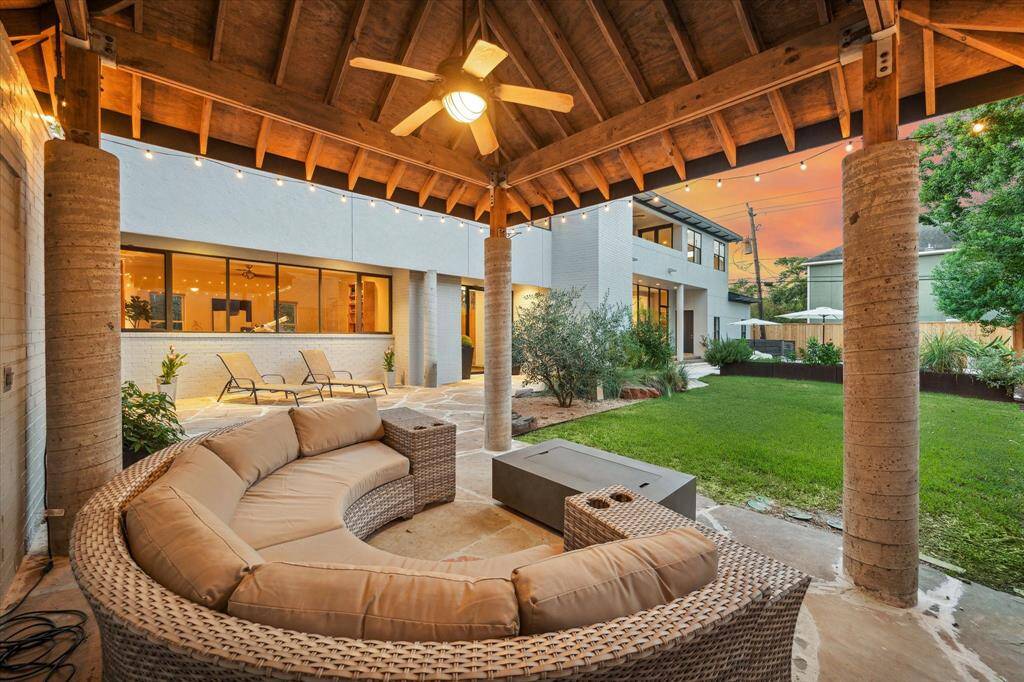
View from gazebo back into courtyard toward pool. Study windows on the left.
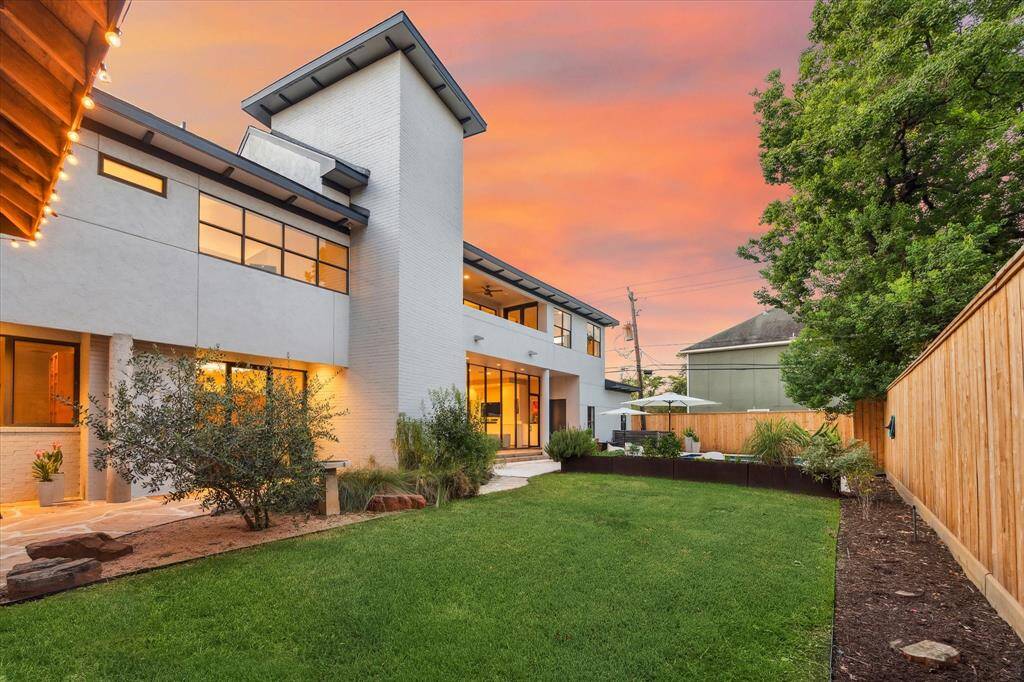
View from gazebo toward house and pool. Note all of the windows adding natural light yet from a private vantage point. Tall tower in middle is the stairwell going to the second floor and into the attic.
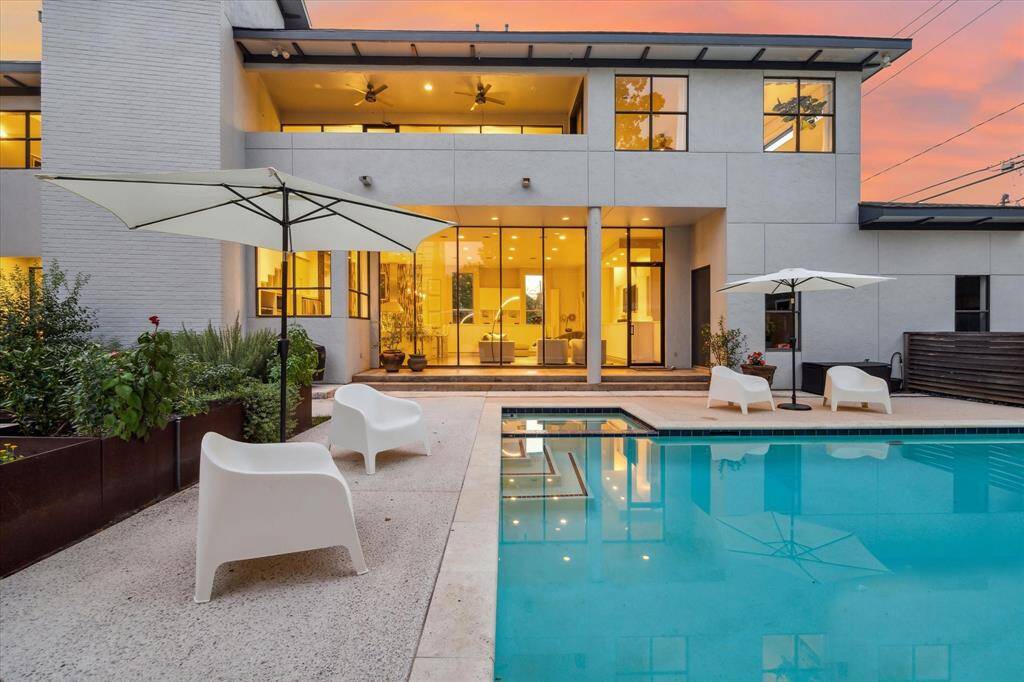
View into pool area from upstairs balcony. Facing east.
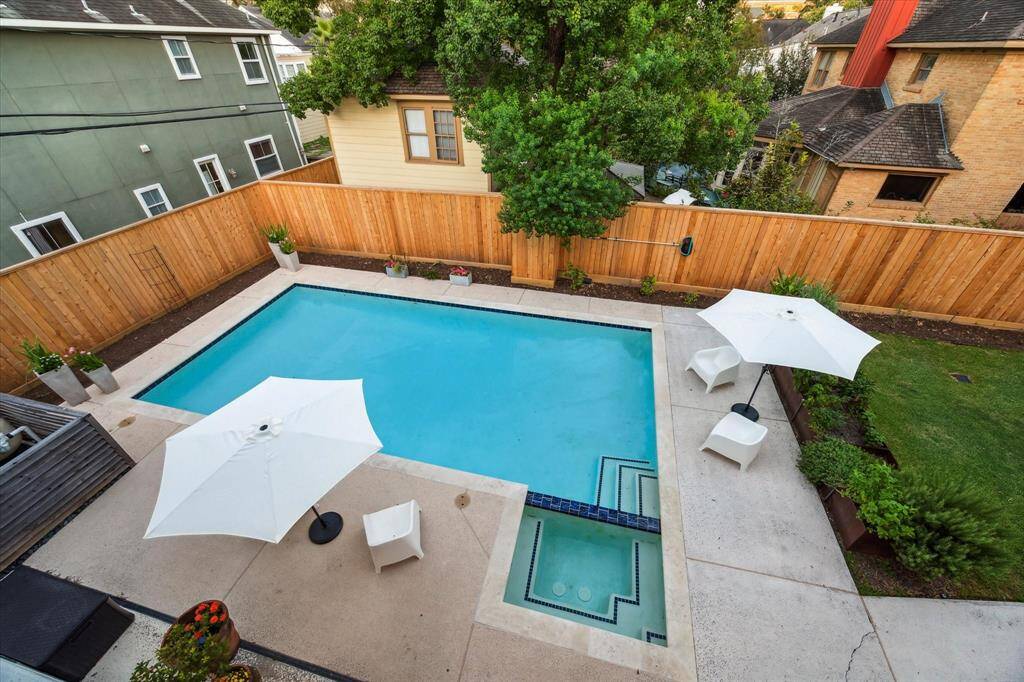
First floor floorplan.
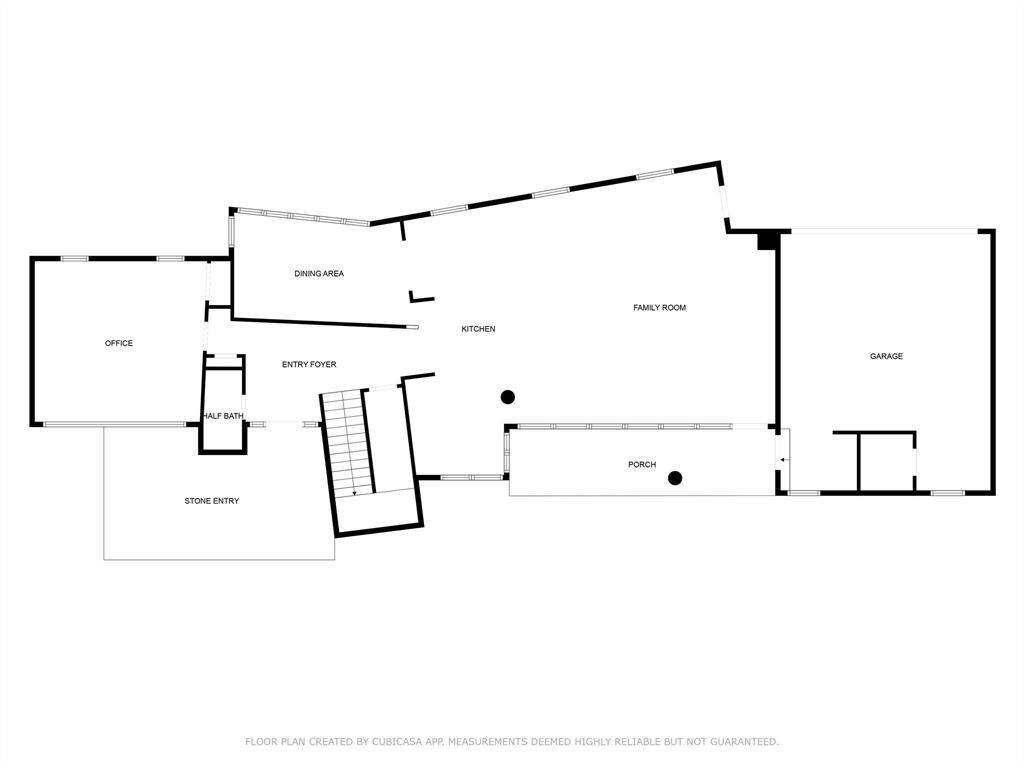
Second floor floorplan.
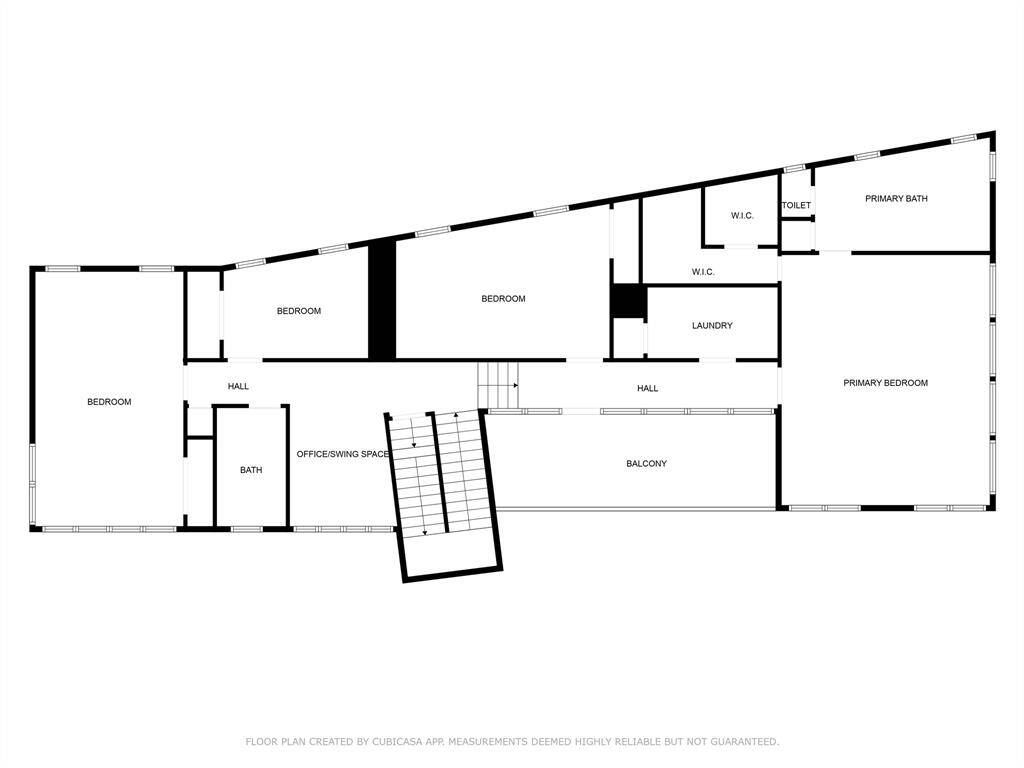
Combination first & second floor floorplans.
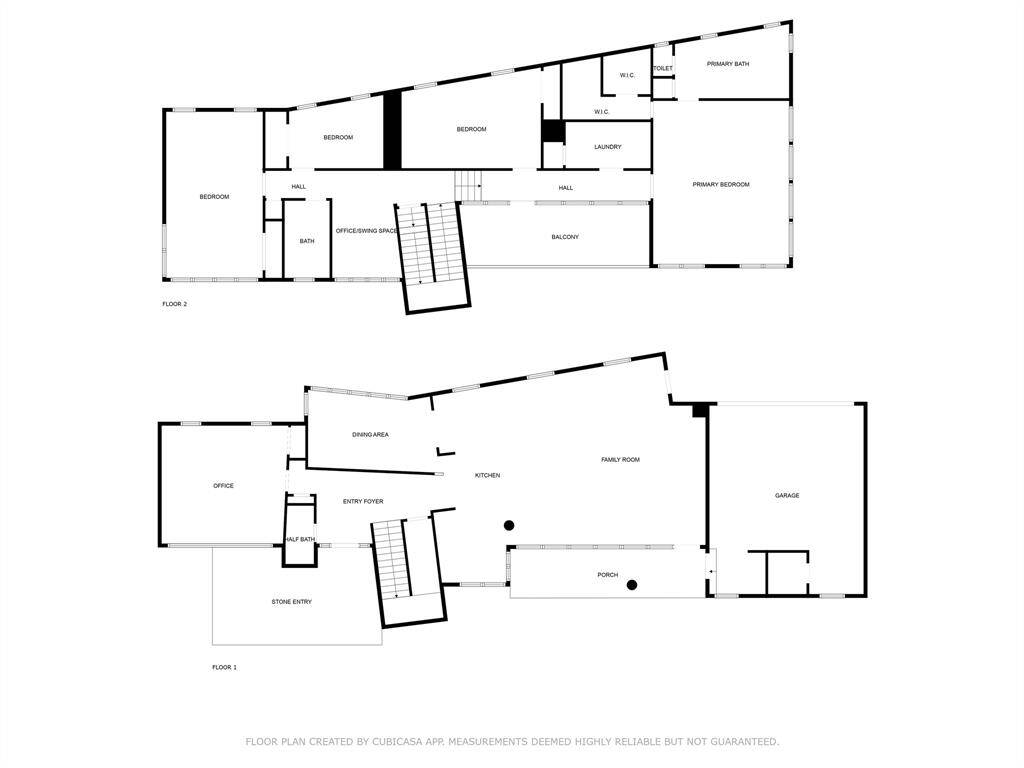
View from nearby Mecom fountain /Hermann Park looking toward Medical Center.
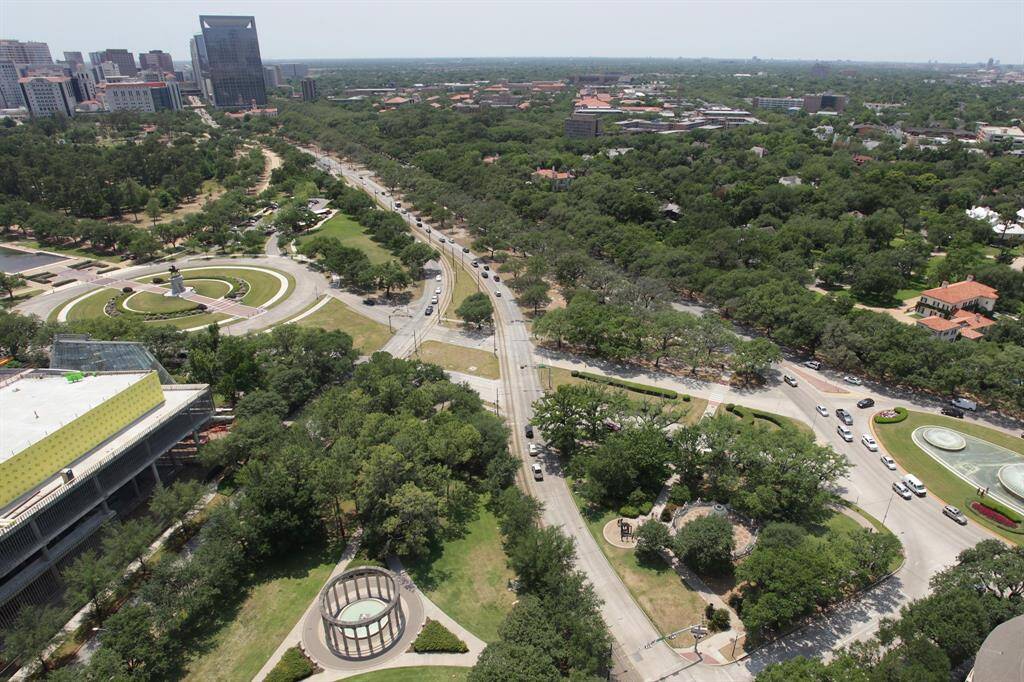
Walking distance to Museum District and Hermann Park. Three blocks from train to downtown and NRG complex.
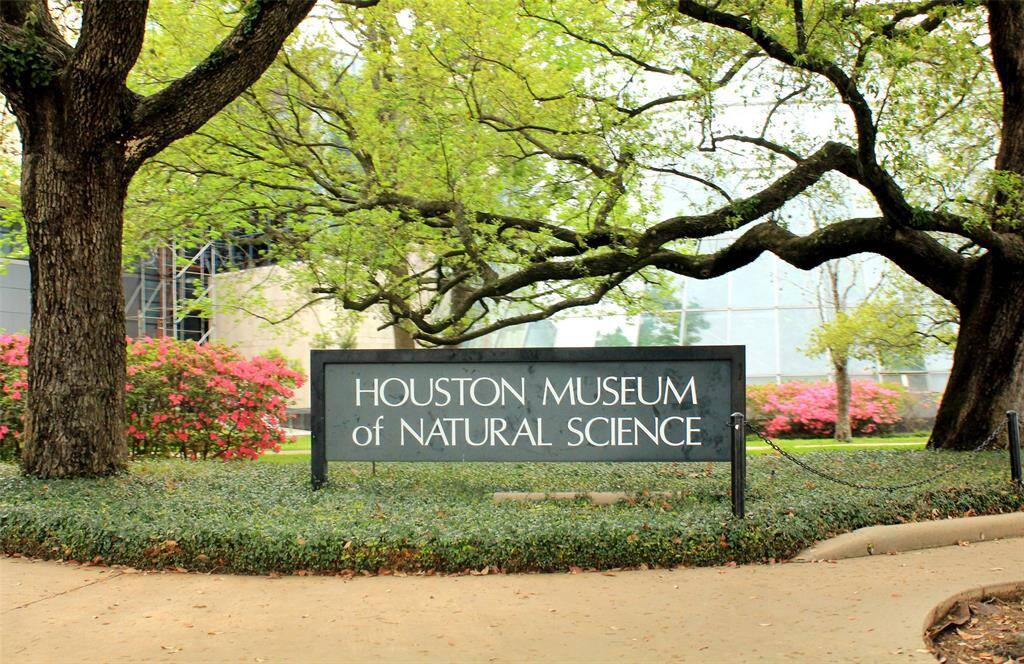
Two blocks from Rice University.
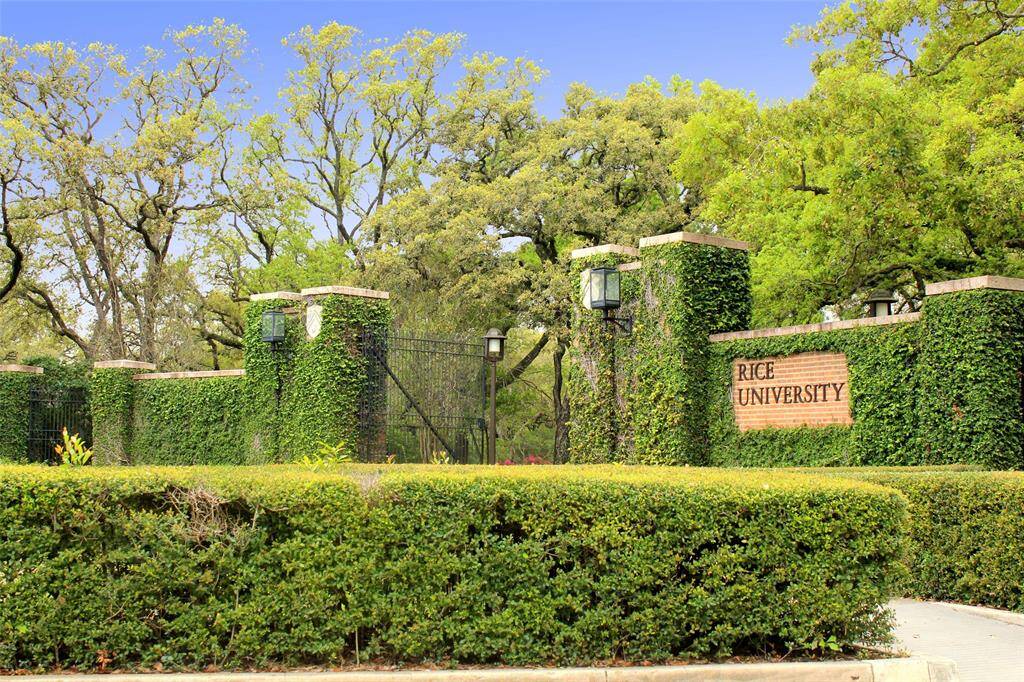
Walking distance to Rice Village shopping and restaurants.
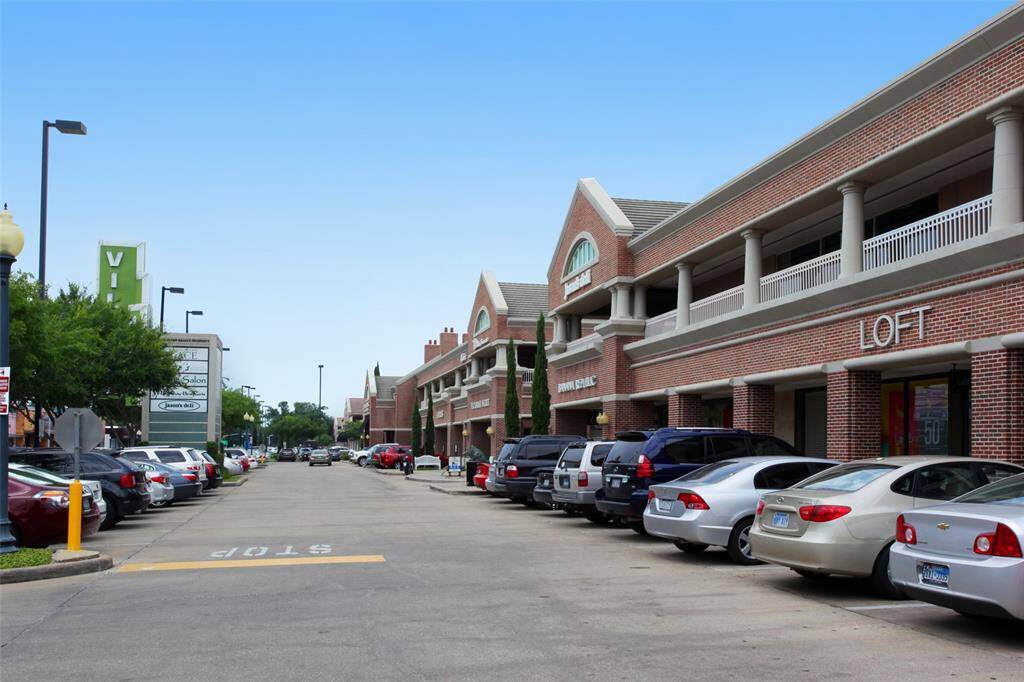
Three blocks form Roberts Elementary.
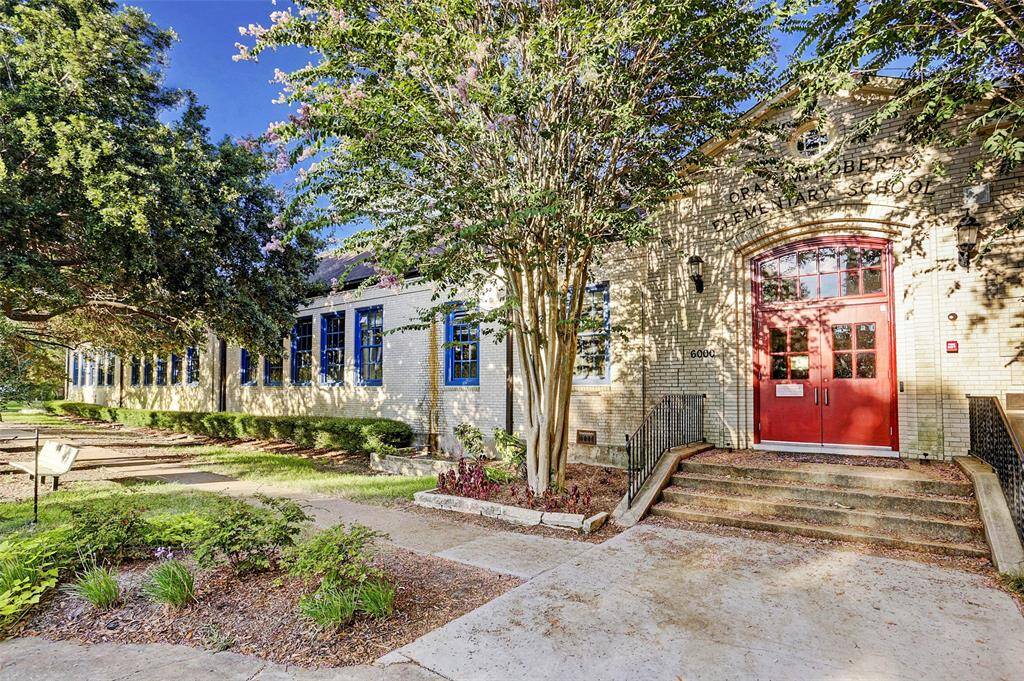
Aerial of house showing lot with enclosure and pool/courtyard.
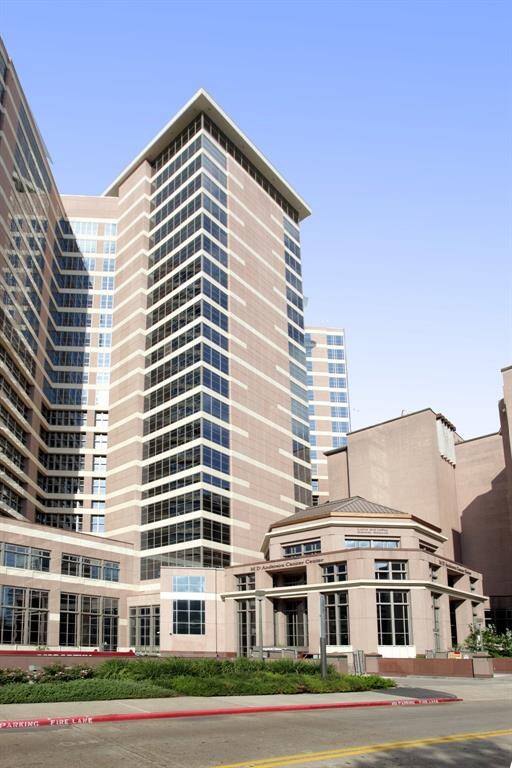
Aerial shot showing house and looking east toward Medical Center.
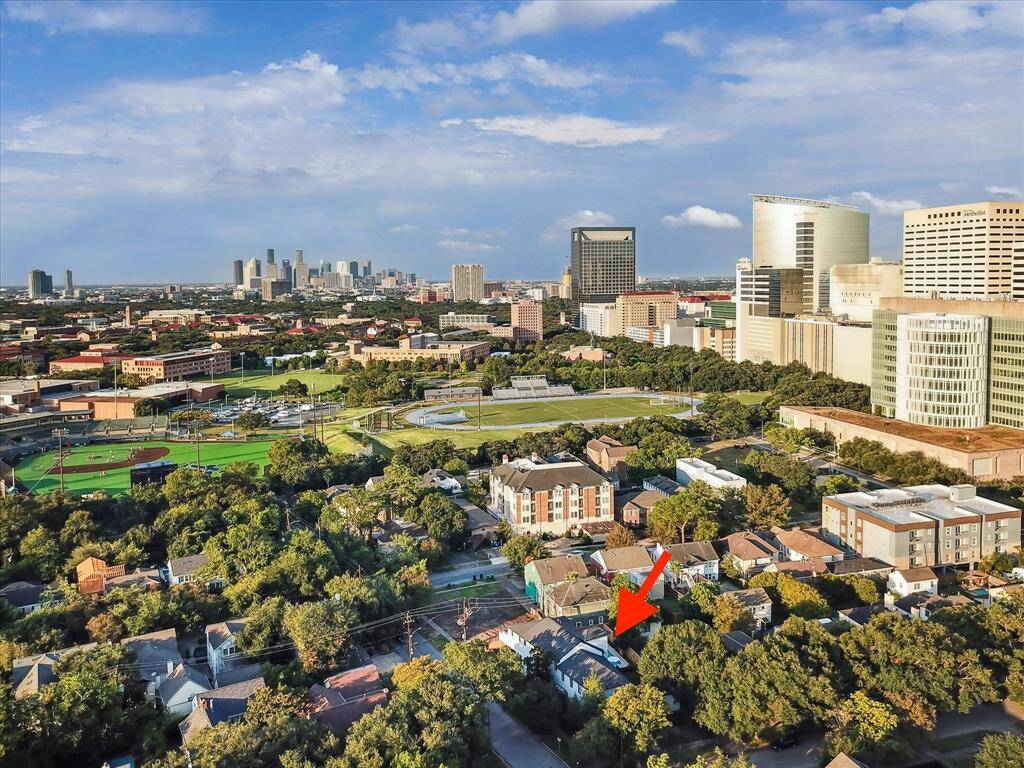
Aerial shot showing house looking north across Rice University with downtown in the distance. Medical Center to the right.