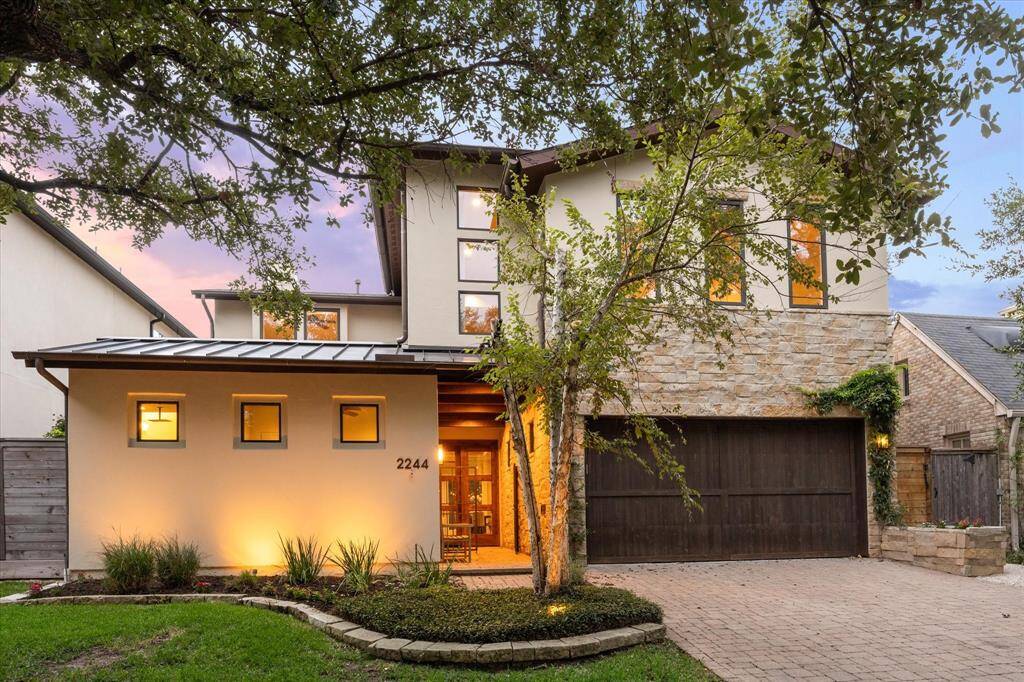
Beautiful California wine country inspired home with a RARE one-story casita and resort-style backyard.
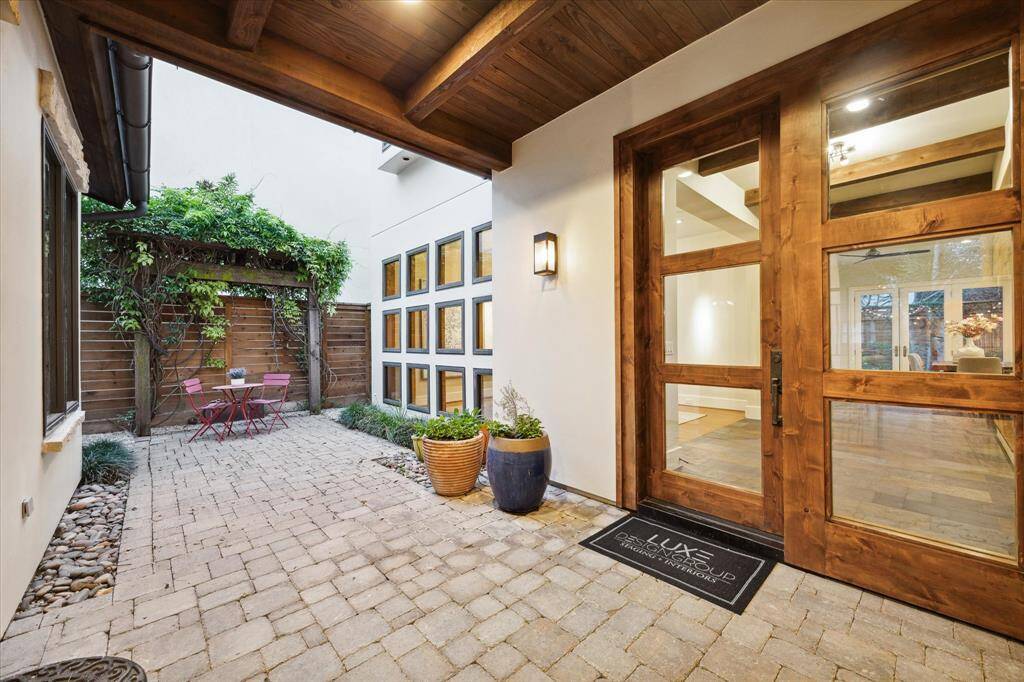
COURTYARD - Iron gates open to a quaint front courtyard with brick pavers and stained wood ceiling.
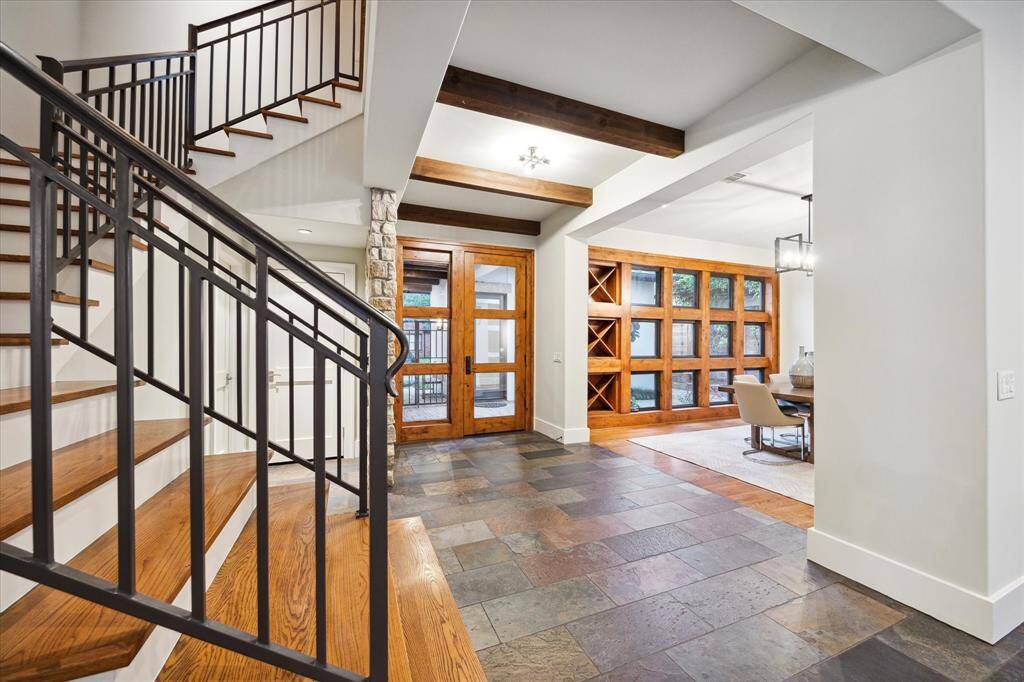
ENTRY - Grand entryway with stone flooring, glass panel double doors and ceiling with wood beams.
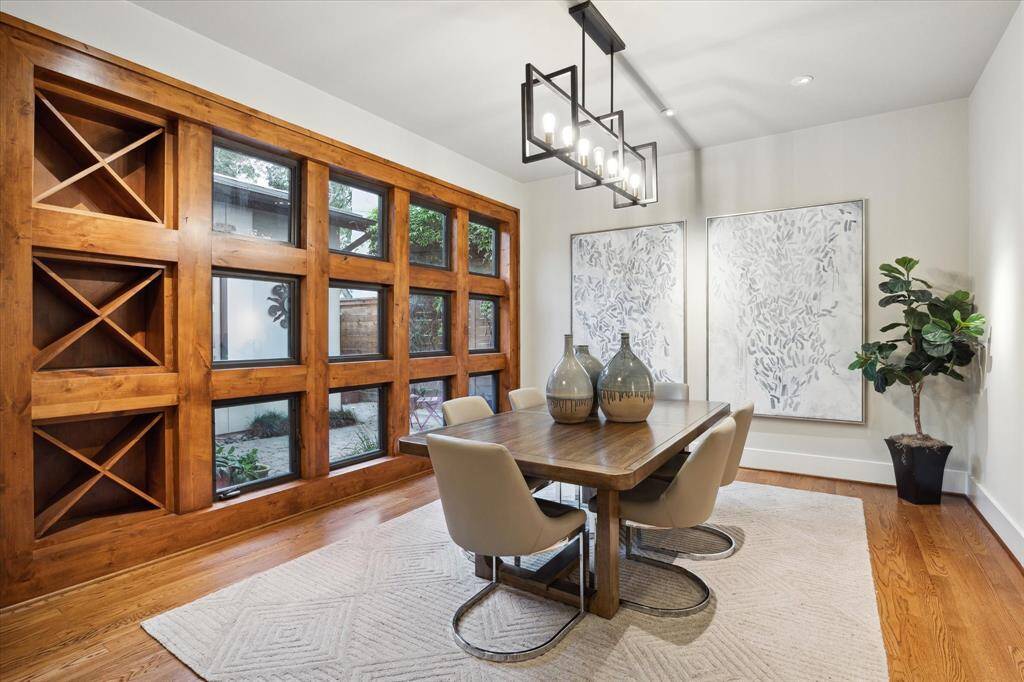
DINING ROOM - Formal dining room features a dramatic wall of alder wood windows, white oak floors, custom light fixture and built-in dry wine storage.
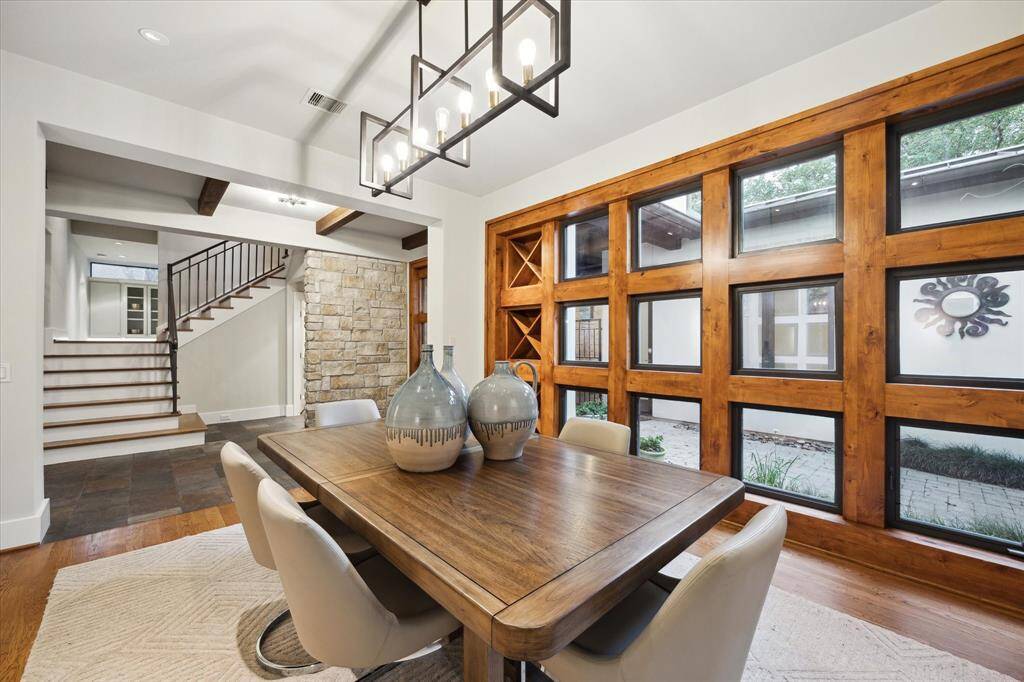
DINING ROOM II - Another perspective of the dining room overlooking the serene courtyard. Make note of the stone wall accent at the entry.
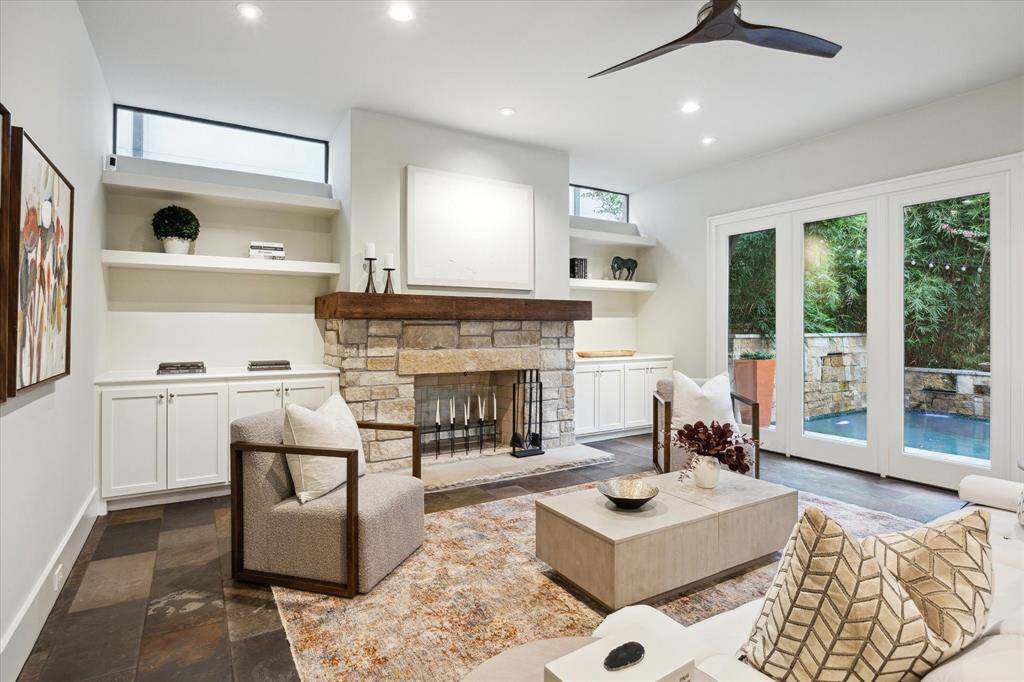
LIVING ROOM - Main living space with stone floors, fireplace with stone surround, wall of windows, built-in cabinets and art lighting.
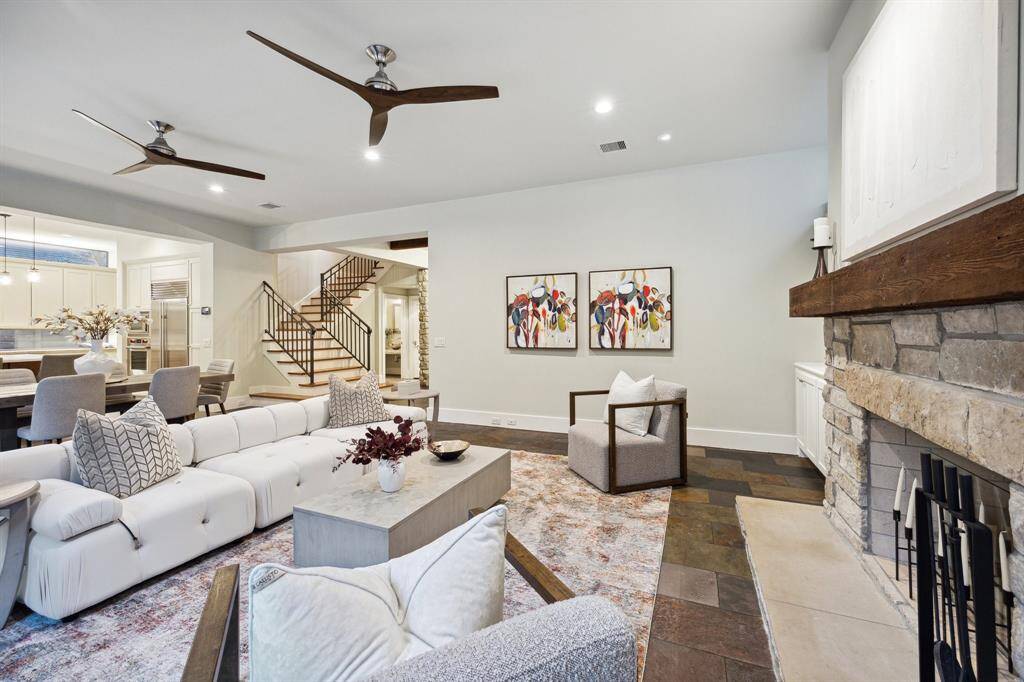
LIVING ROOM II - Open concept living, breakfast area and kitchen with stone floors throughout.
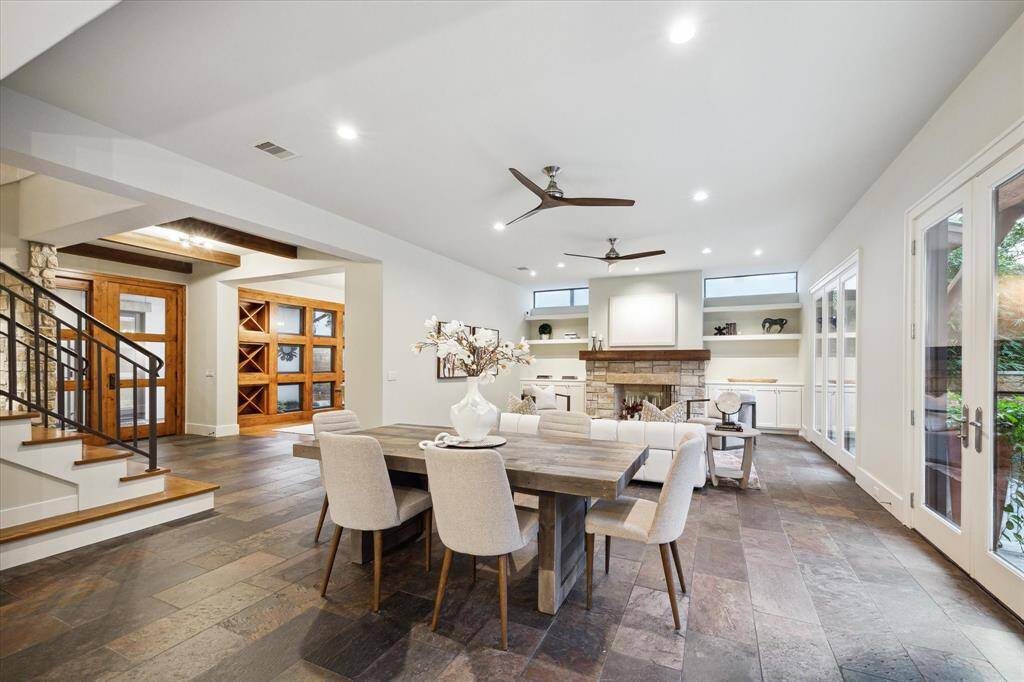
BREAKFAST AREA - Casual dining area between the living room and kitchen, with French doors leading to the backyard.
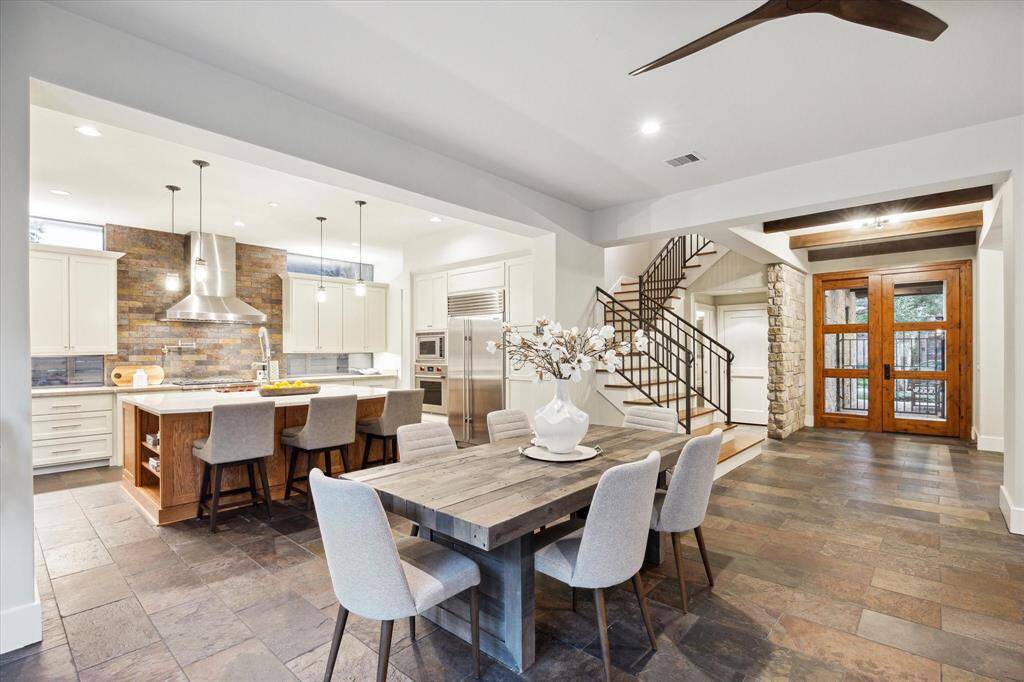
BREAKFAST AREA II - View of the breakfast area, kitchen and entry showcasing some of the home's stunning architectural details.
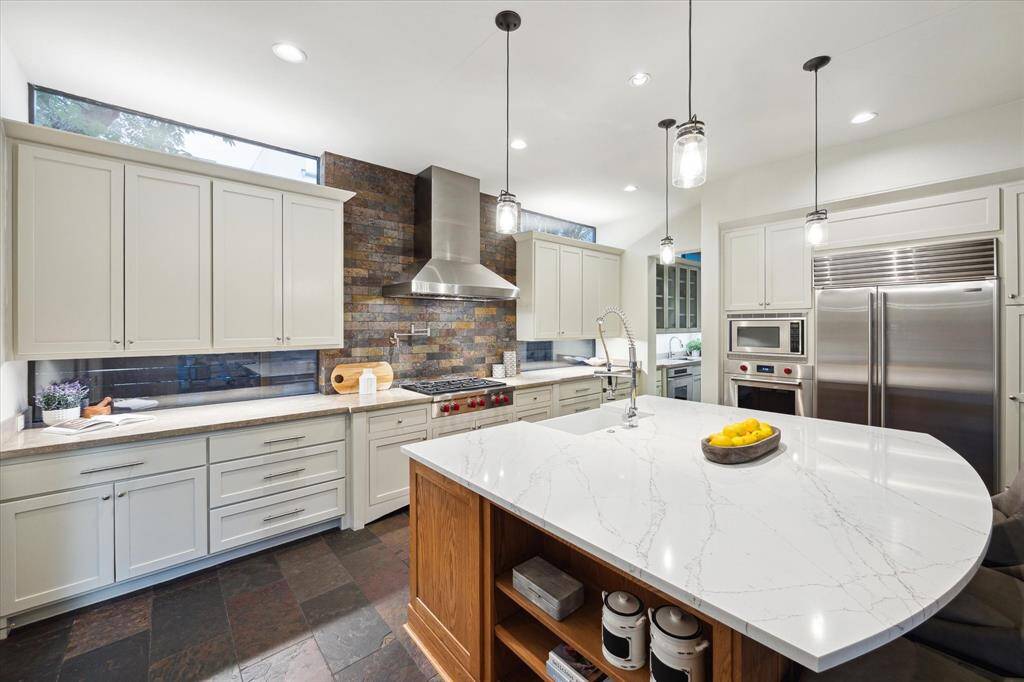
KITCHEN - Chef's kitchen with double Wolf ovens, 6-burner Wolf range, Sub-zero refrigerator, limestone and quartz countertops and decorative pendant lighting.
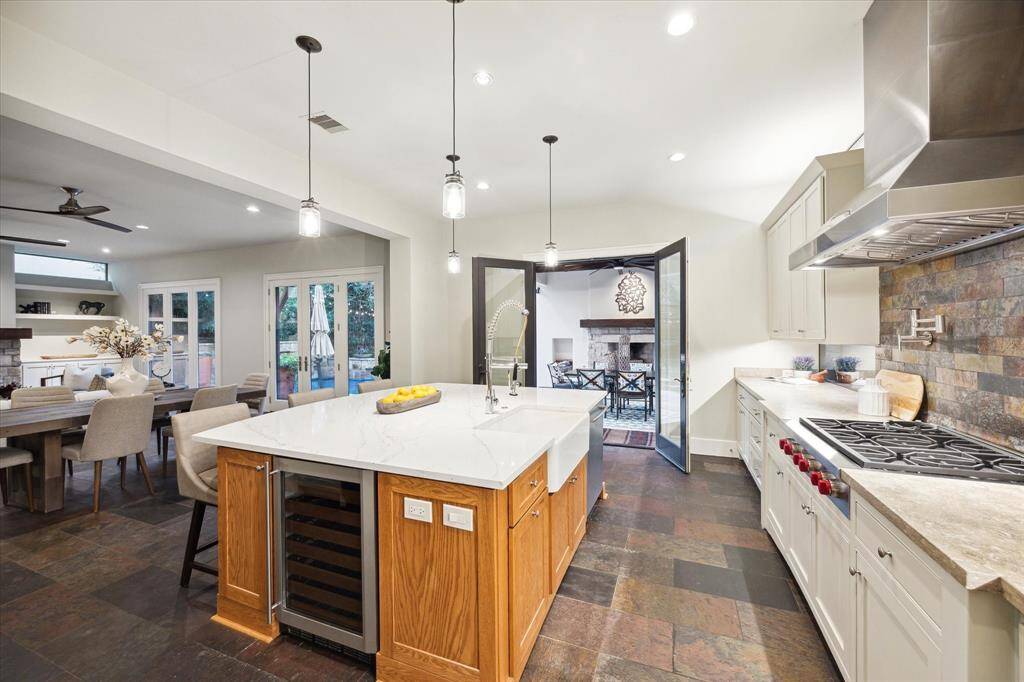
KITCHEN II - This home is an entertainer's dream, with double doors from the kitchen to the outdoor covered patio.
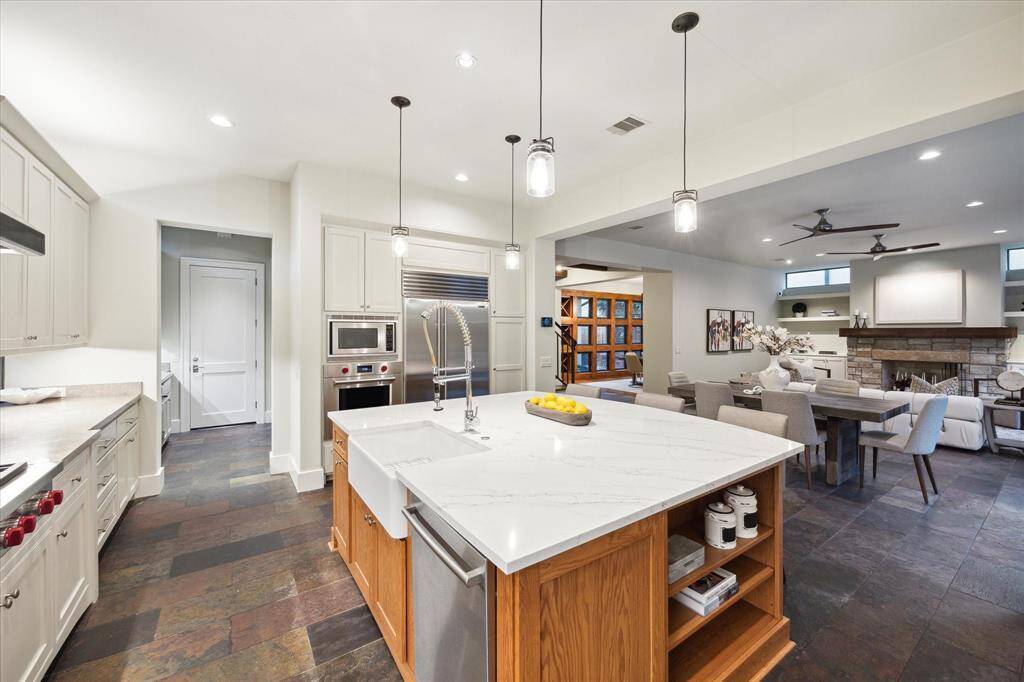
KITCHEN III - Newly built custom island (2024) with quartz countertops, wine fridge, dishwasher, farmhouse sink and custom storage.
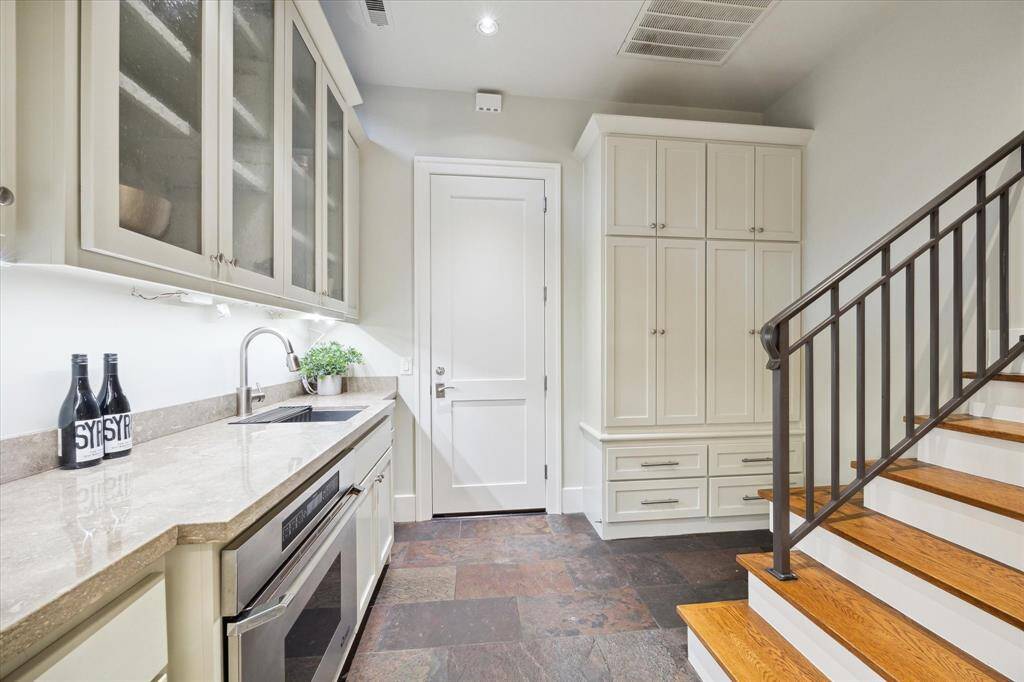
BUTLER'S PANTRY/MUDROOM - Located off of the kitchen with tons of additional storage and prep space. Limestone countertops and a second sink.
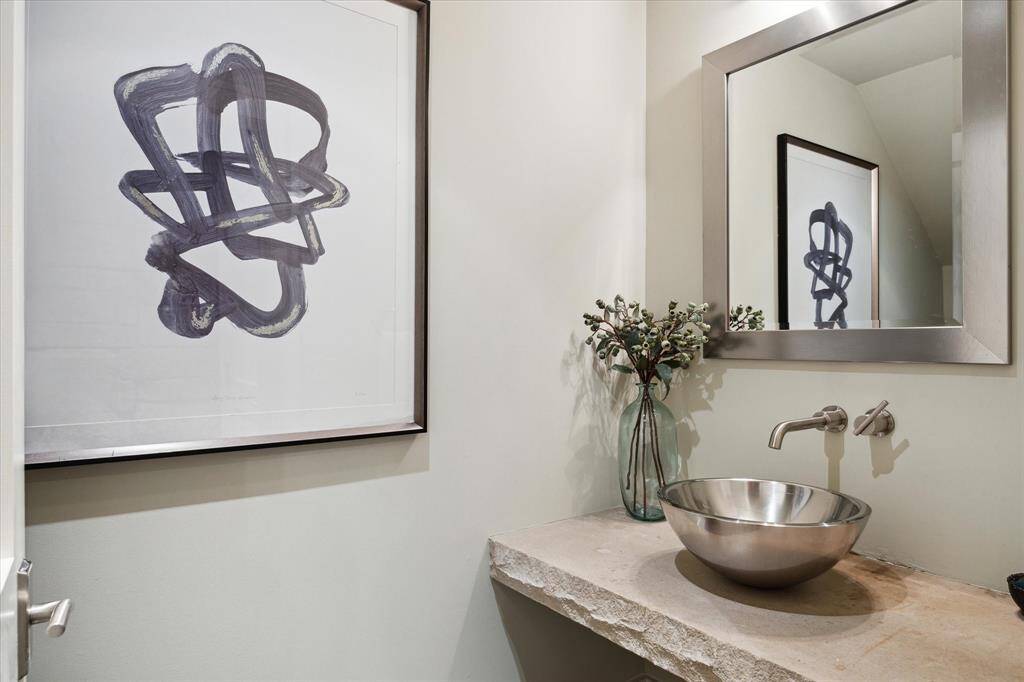
POWDER ROOM - Downstairs half bath with chiseled stone countertop and stainless vessel sink.
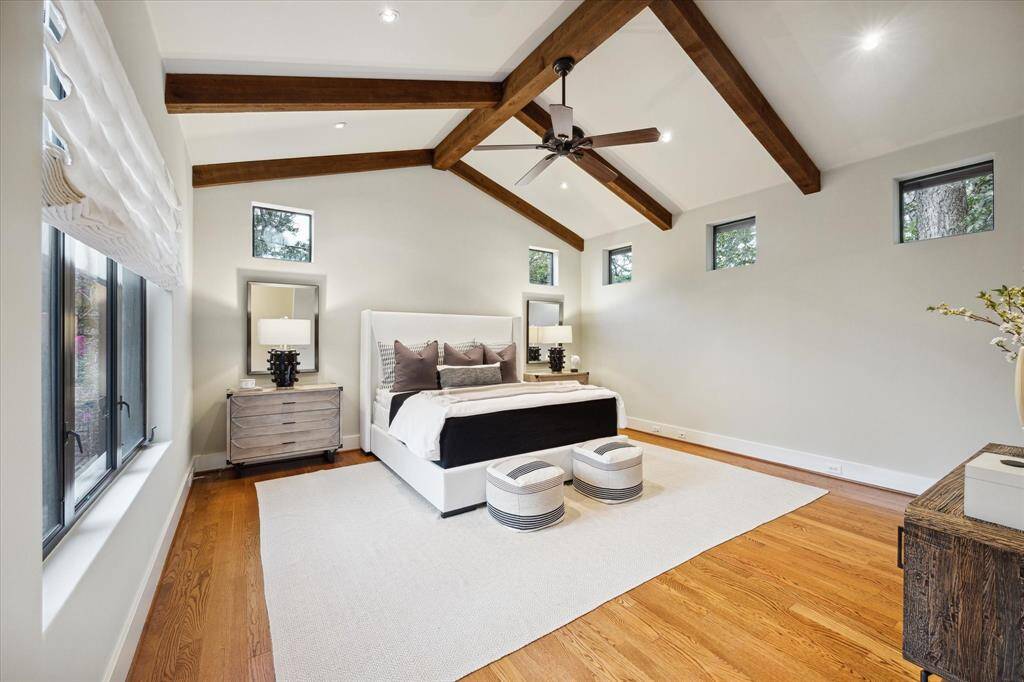
PRIMARY BEDROOM - Peaceful and serene primary retreat with hardwood floors, vaulted ceiling with wood beams, custom window treatments and large walk-in closet with built-ins.
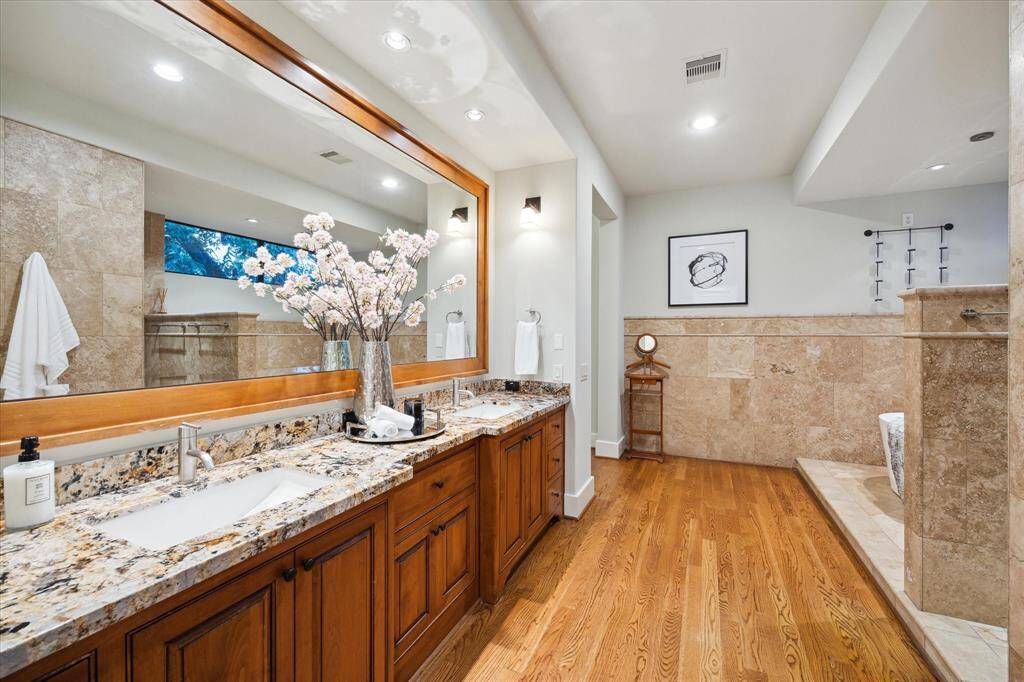
PRIMARY BATH - Spa-like bathroom with exotic granite countertops, hardwood floors, double sinks and custom wood frame mirror.
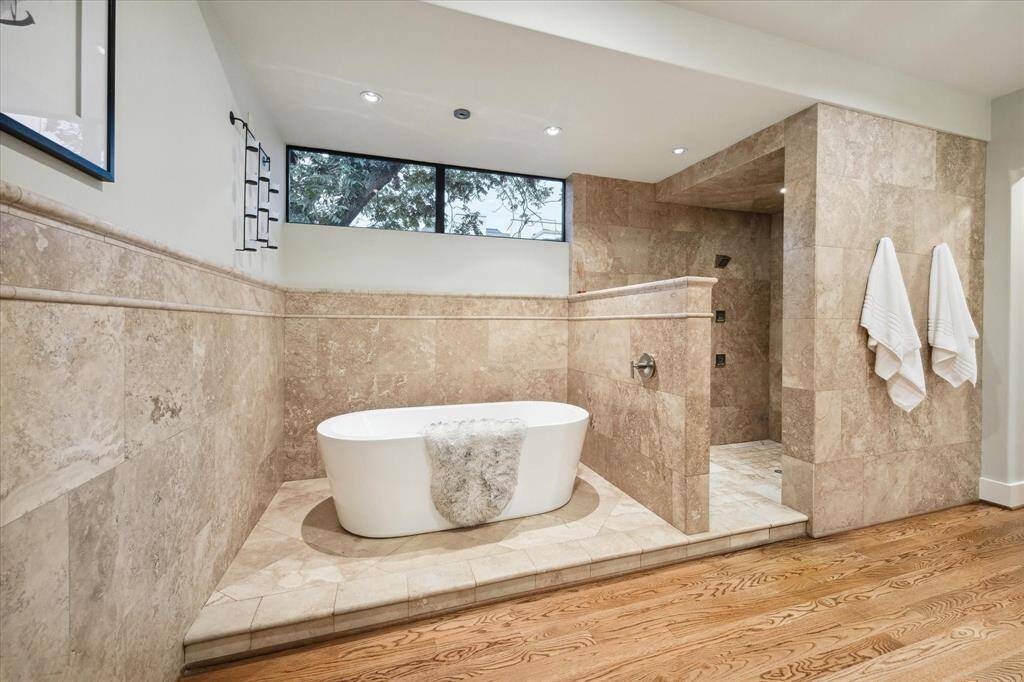
PRIMARY BATH II - Large soaking tub with ceiling filler, and a separate shower with bench, 2 shower heads and multiple body sprayers. Tub and shower areas feature travertine tile flooring and surround.
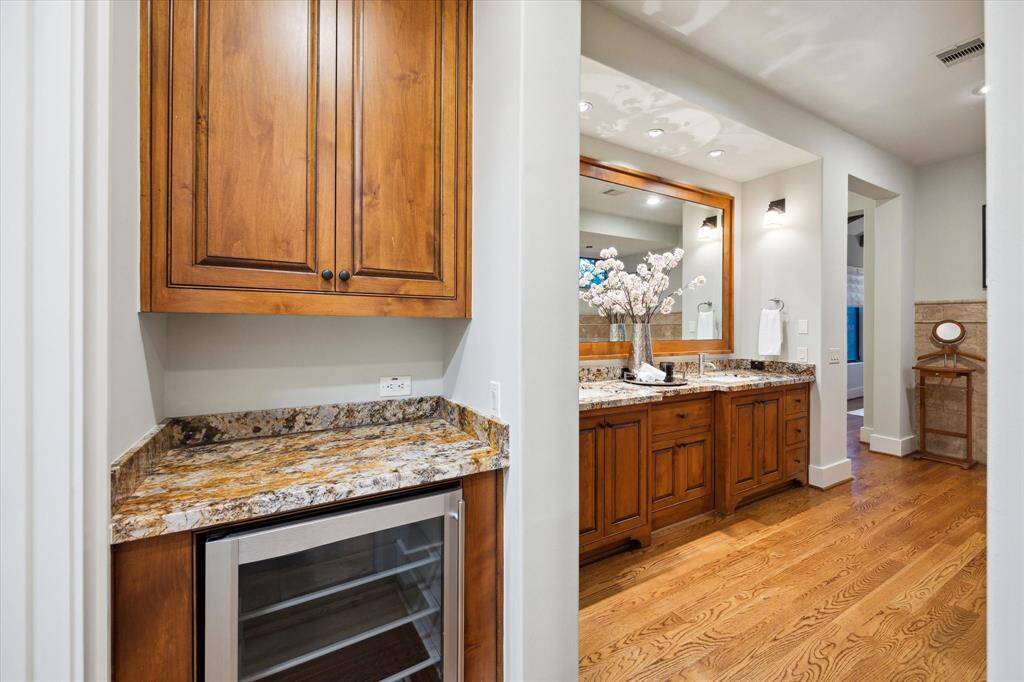
PRIMARY BATH III - Includes a built-in beverage fridge and coffee bar area.
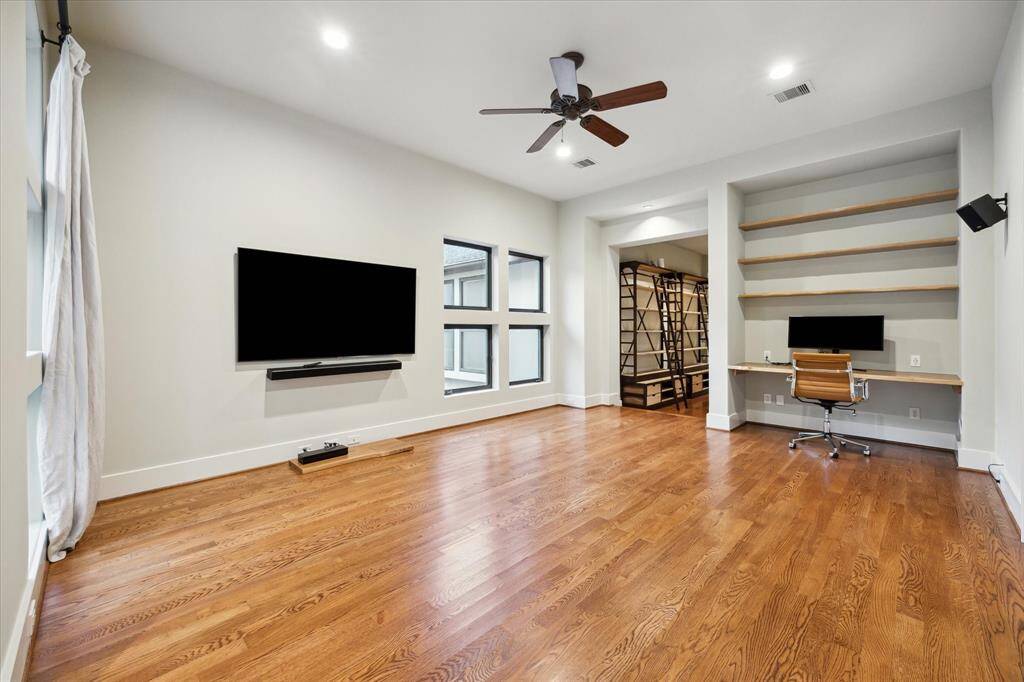
GAME ROOM - Upstairs bonus space is perfect for a media room and/or home office. Custom built-in desk with live edge wood built in 2020. The television and sound system even remain with the home.
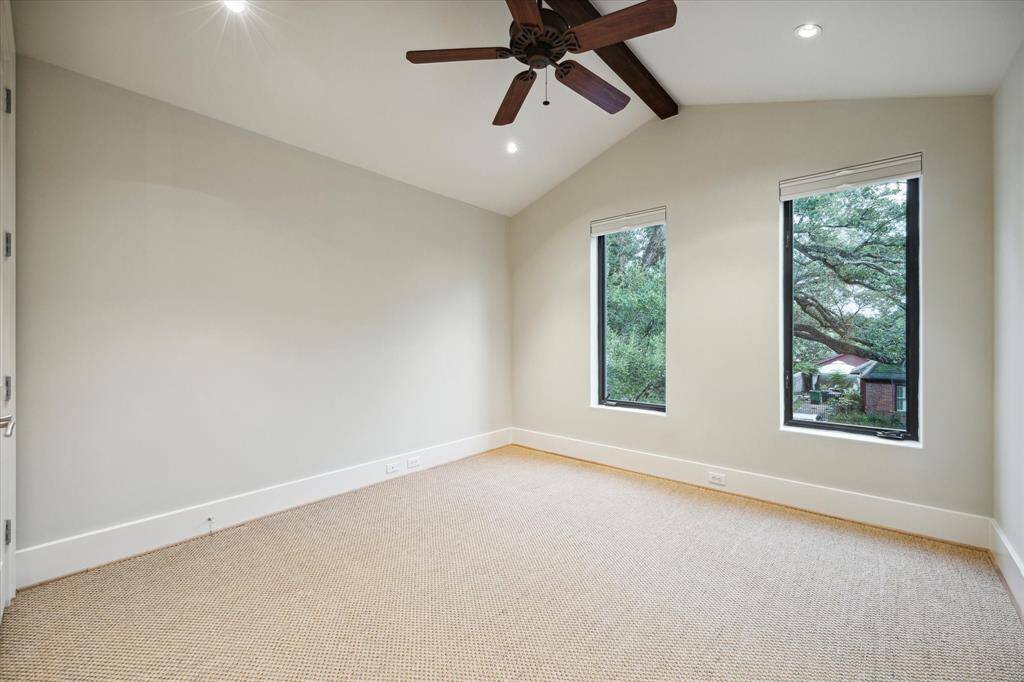
SECONDARY BEDROOM I - Bedroom with custom window treatments and treetop views. All upstairs secondary bedrooms feature sisal carpet, vaulted ceiling, wood beams and walk-in closets.
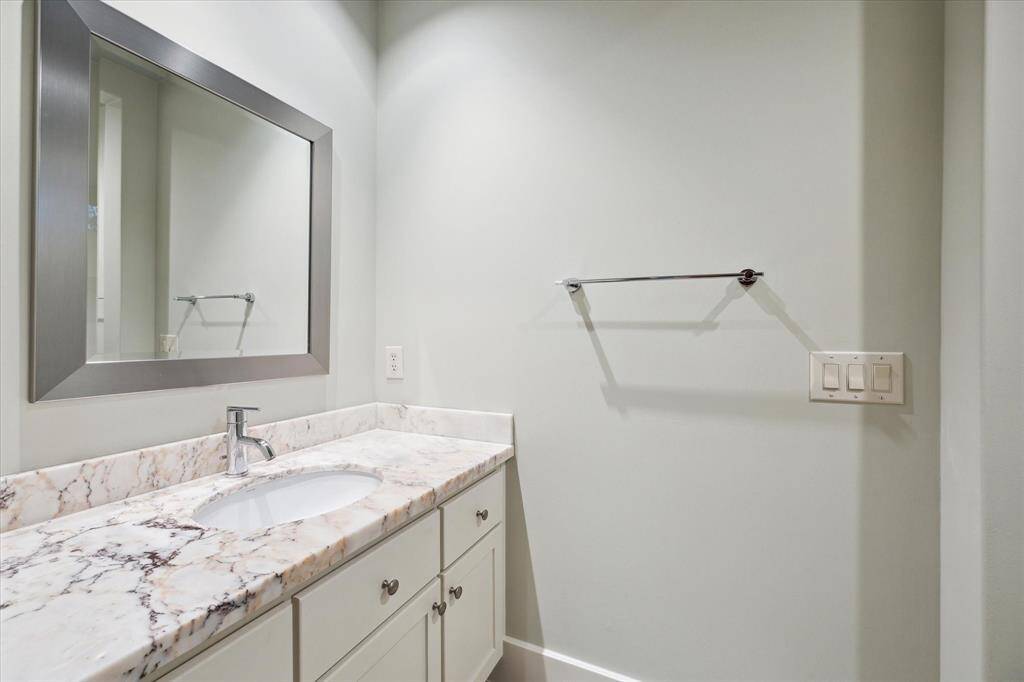
SECONDARY BATHROOM - Hollywood bathroom features two private sink areas with marble countertops.
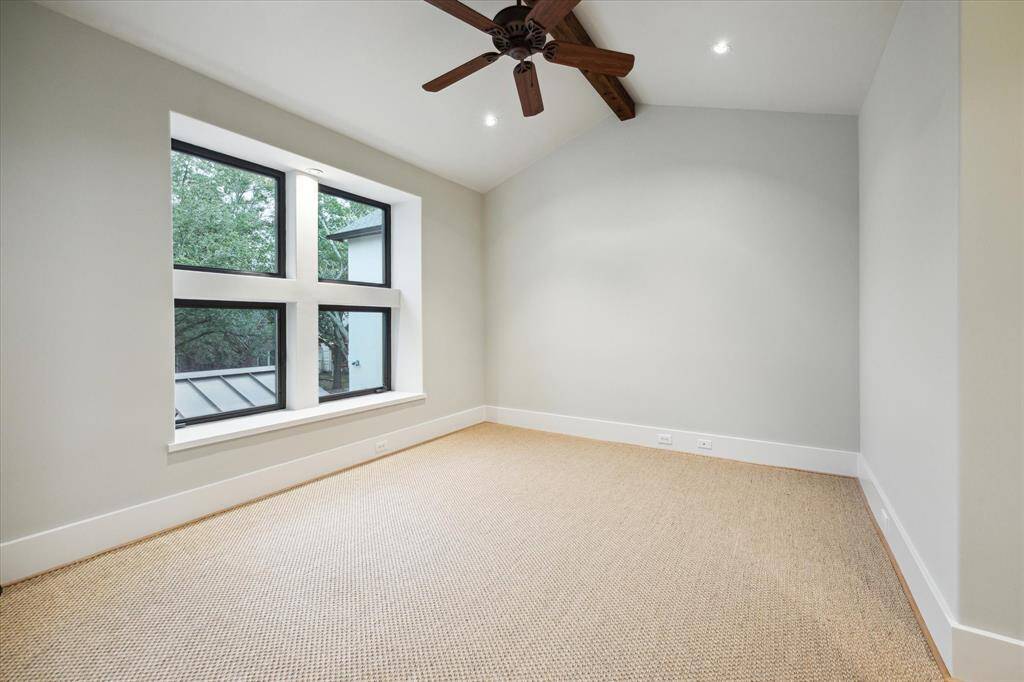
BEDROOM II - Spacious bedroom with high ceilings and a walk-in closet.
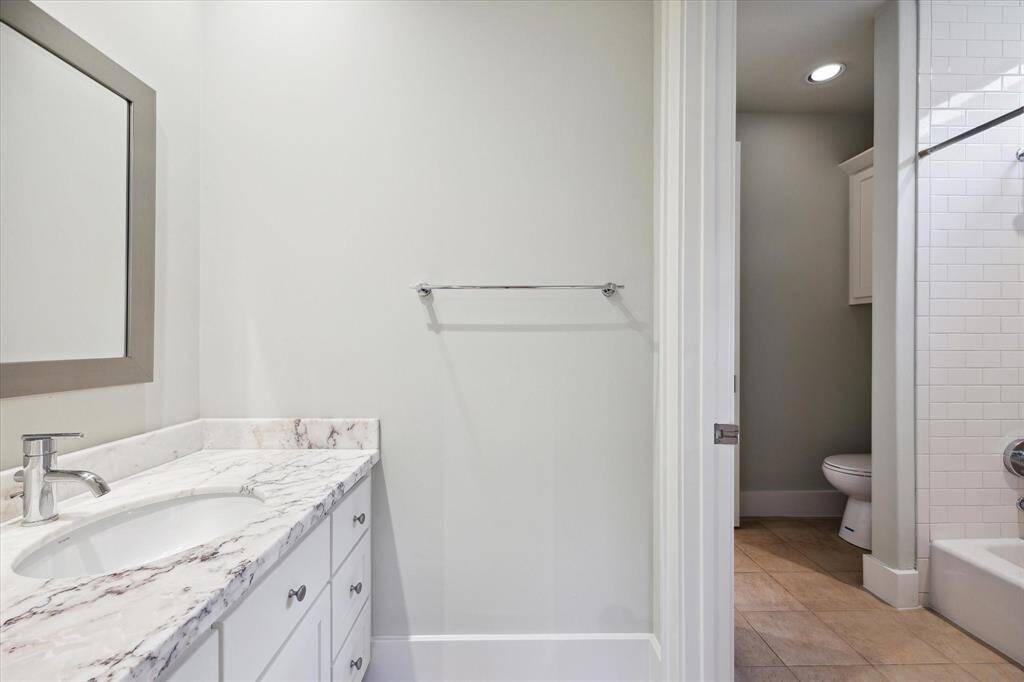
SECONDARY BATHROOM - Two separate vanities and a tub/shower combo with subway tile surround.
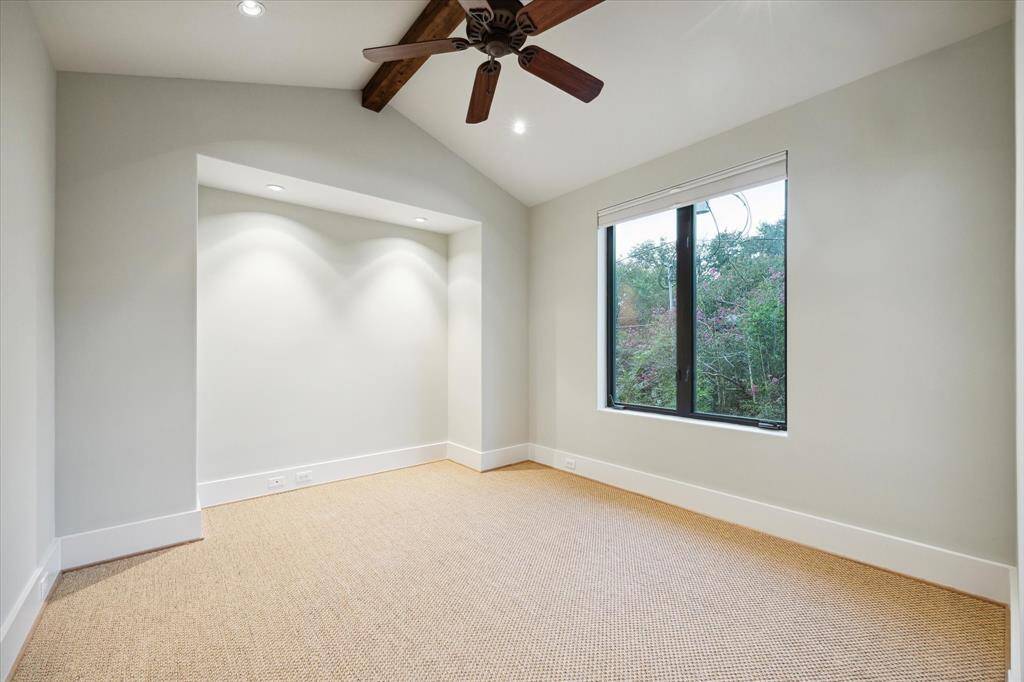
SECONDARY BEDROOM - Additional bedroom with an en-suite bath and walk-in closet.
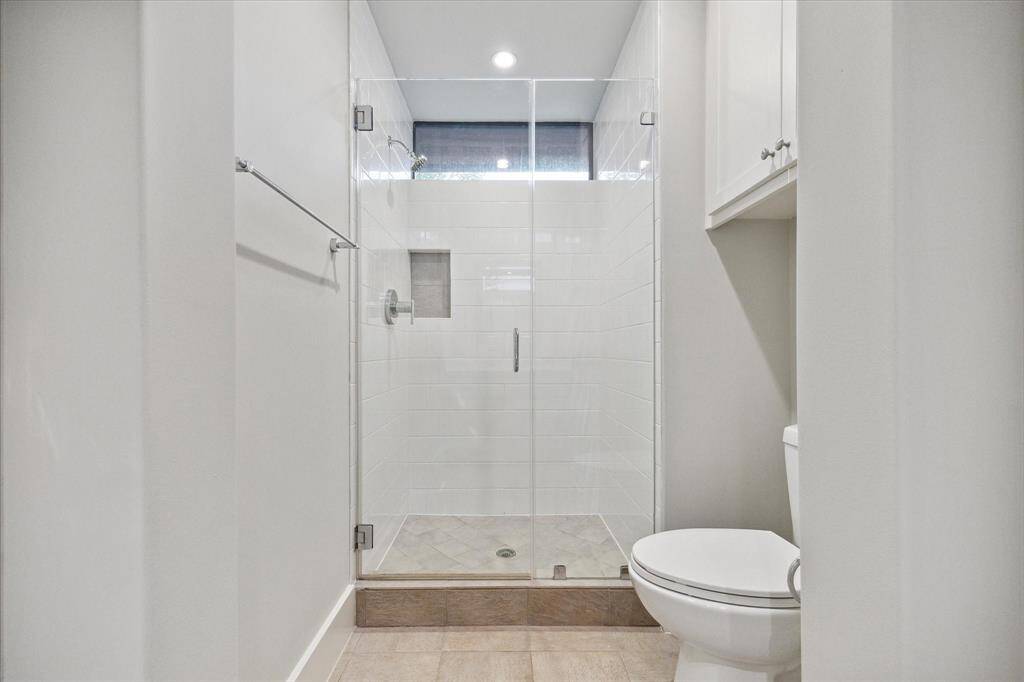
SECONDARY BATHROOM - En-suite bathroom includes a walk-in shower with frameless glass door.
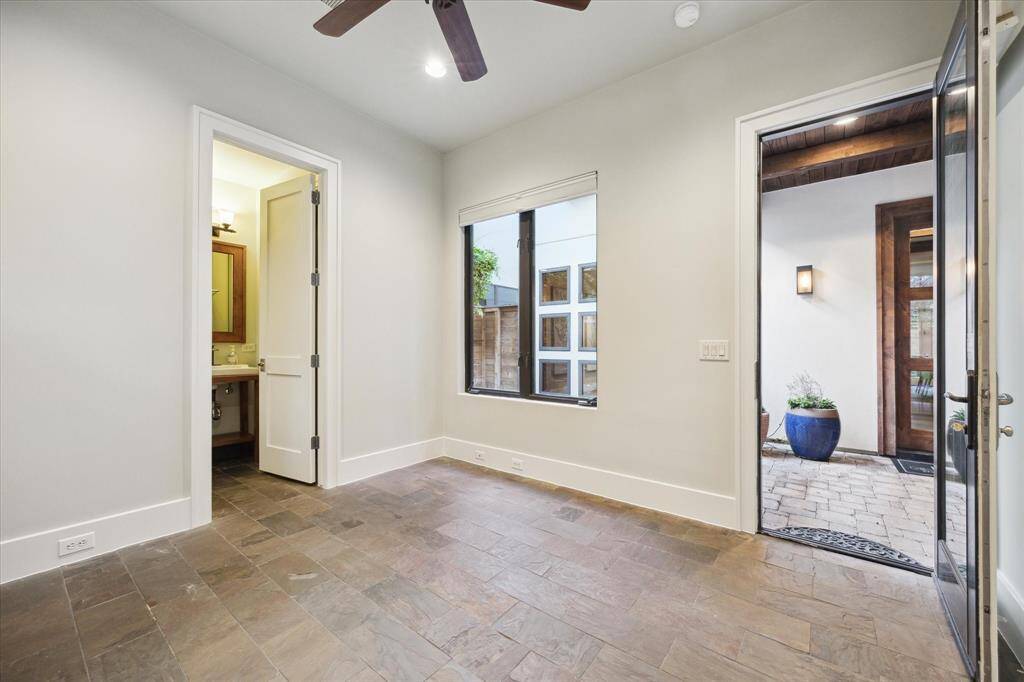
CASITA - Rare detached one-story casita with full bath can serve as a home office, gym or guest suite, with slate flooring and custom window treatments.
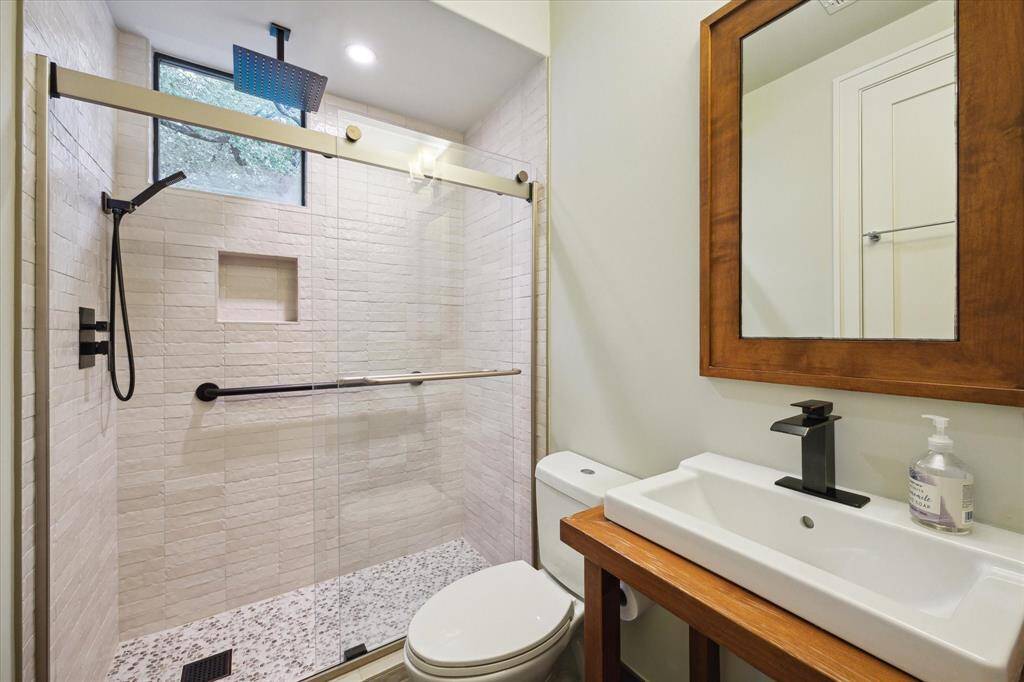
CASITA BATH - Features a recently updated walk-in shower with stone surround and glass sliding doors.
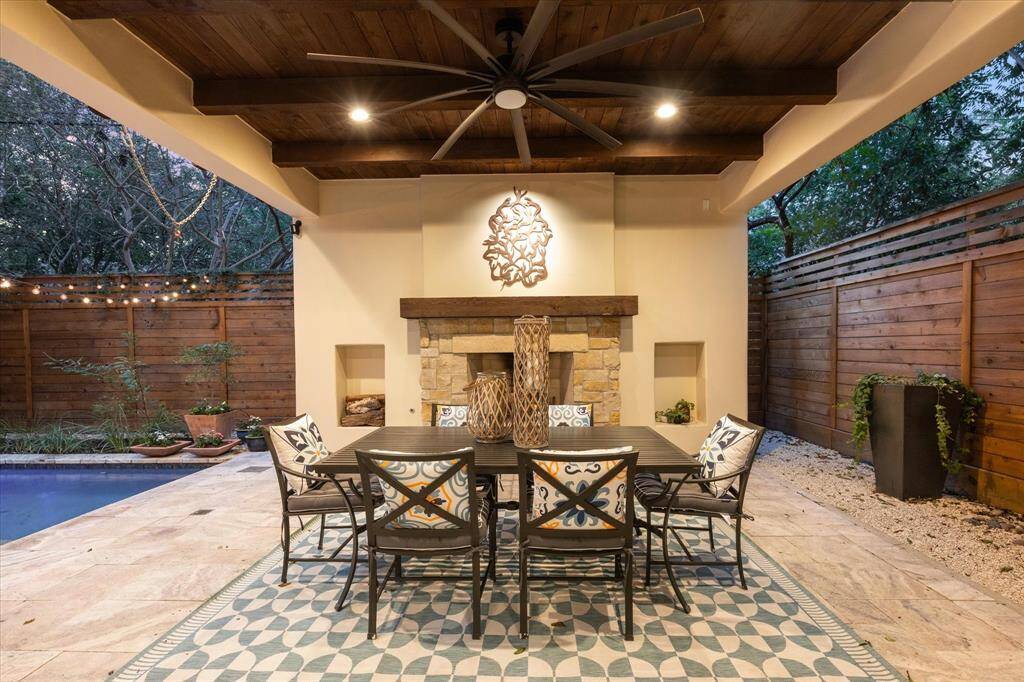
Spacious covered patio with stained wood ceiling and stone fireplace. This backyard retreat definitely has the WOW factor.
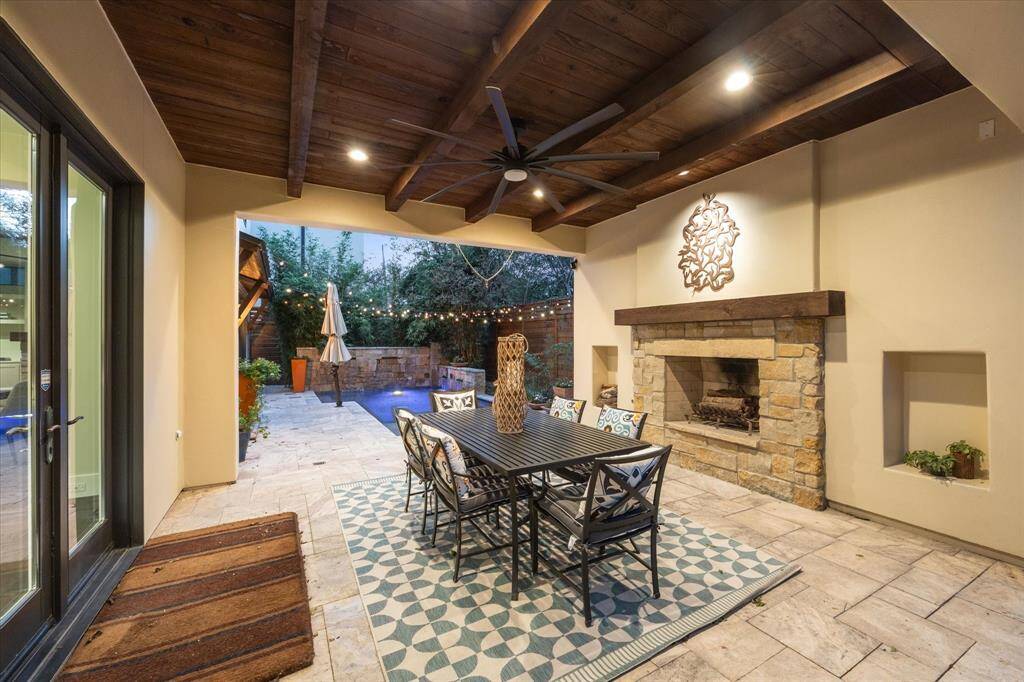
Patio with limestone flooring and wood beam ceiling with fan is perfect for outdoor dining any time of year.
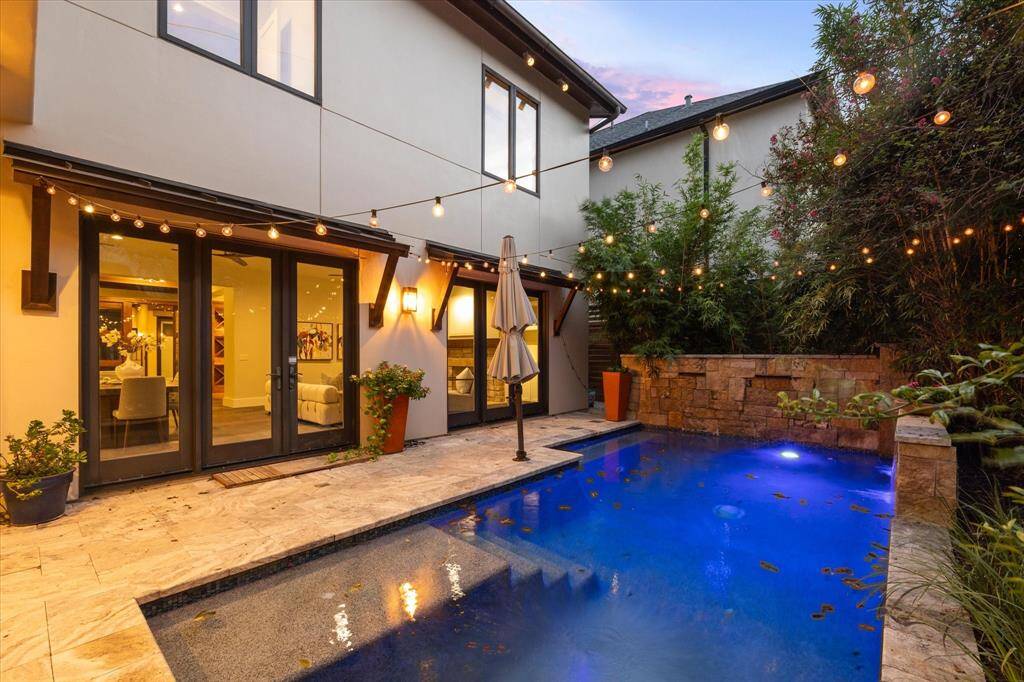
Custom resort-style pool from Platinum Pools is equipped with both a heating and cooling system.
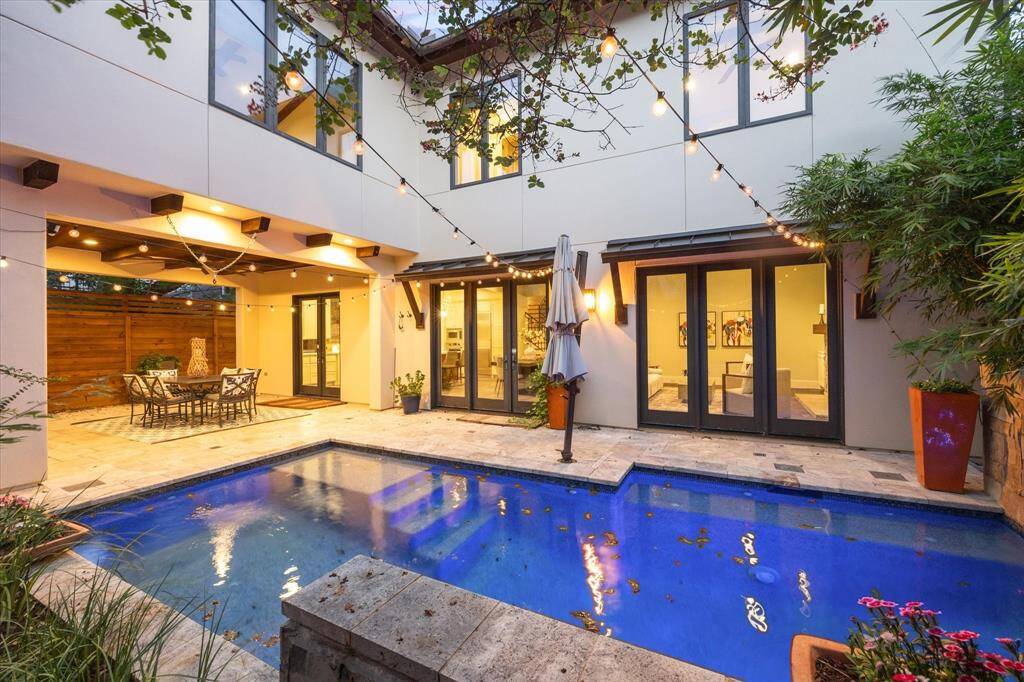
Backyard oasis features custom landscaping design, LED lighting and built in umbrella shade. This home is in a great walkable location to shopping and trendy restaurants and is in close proximity to Rice University, The Texas Medical Center and downtown.