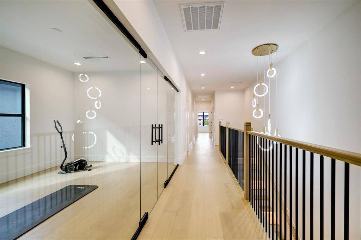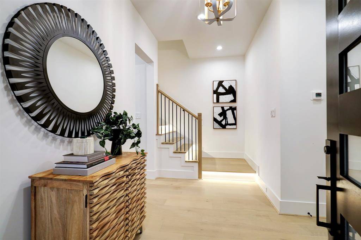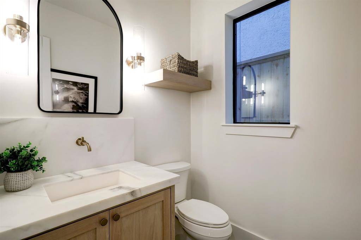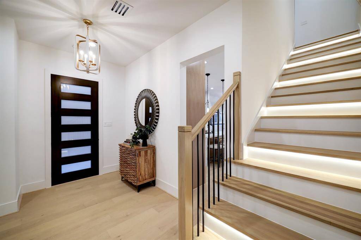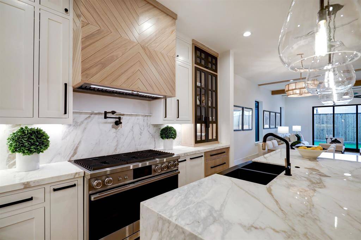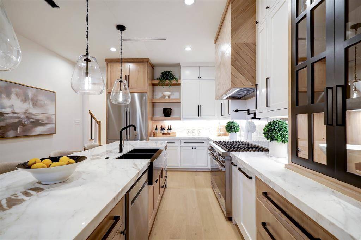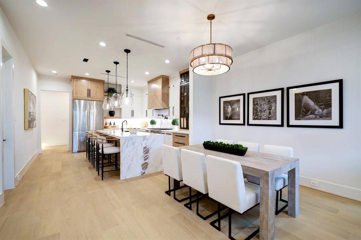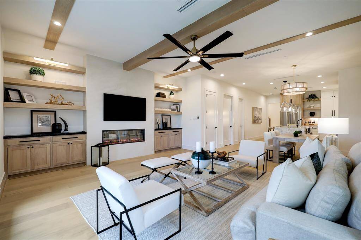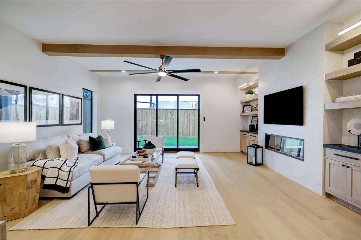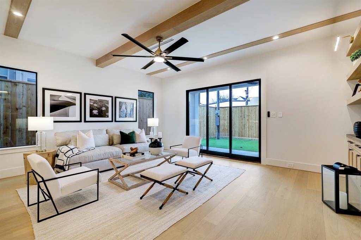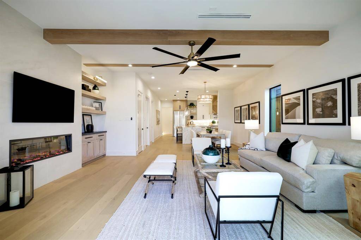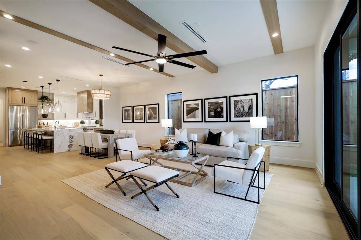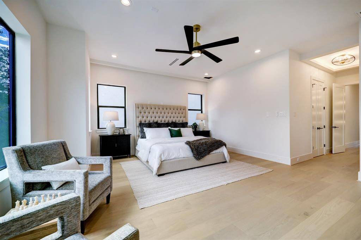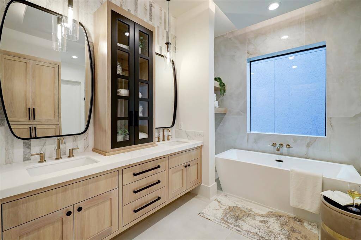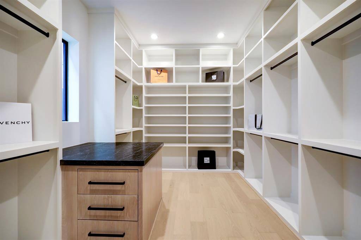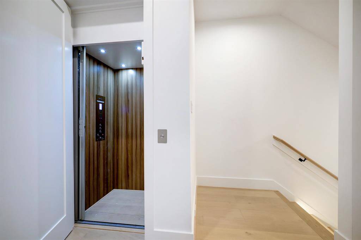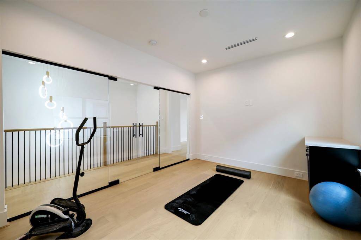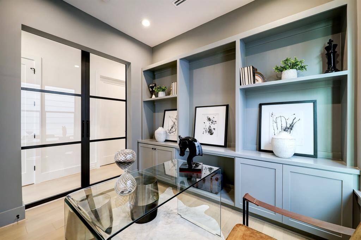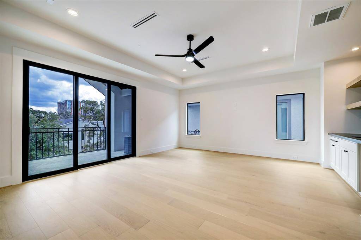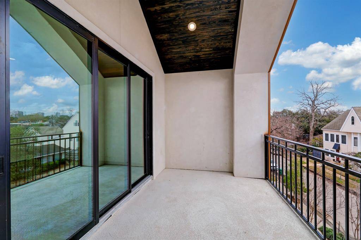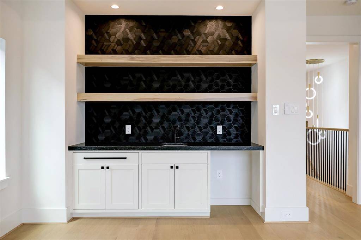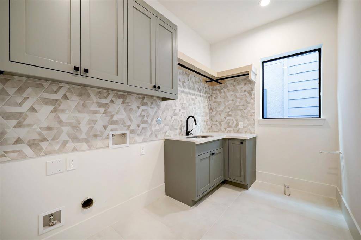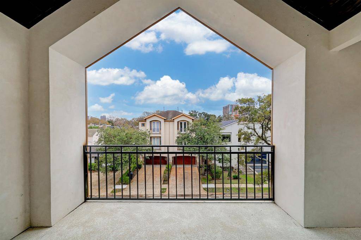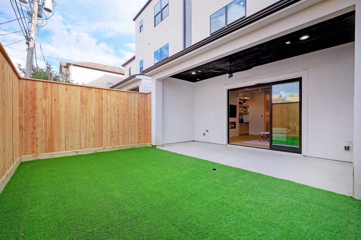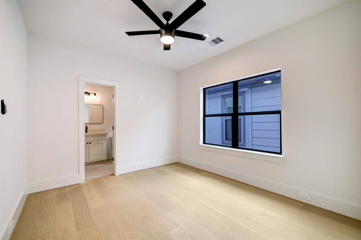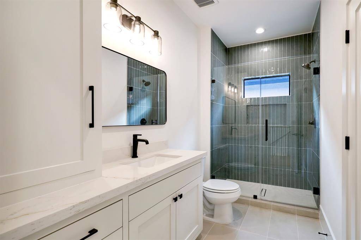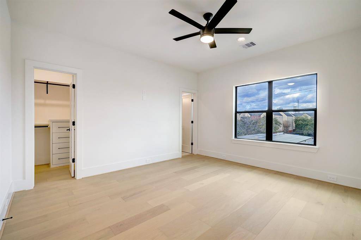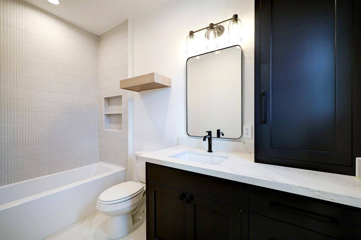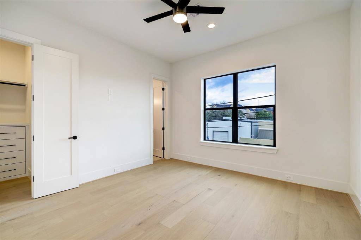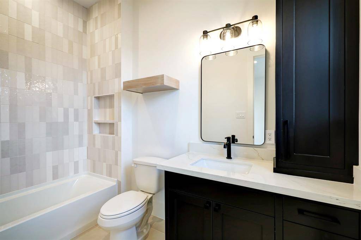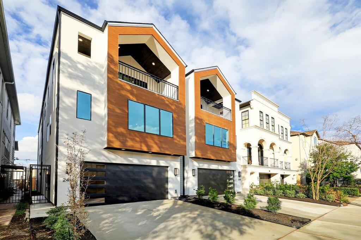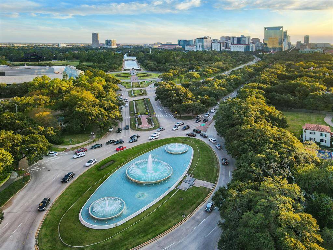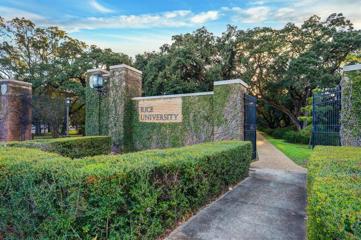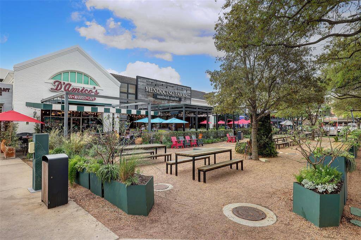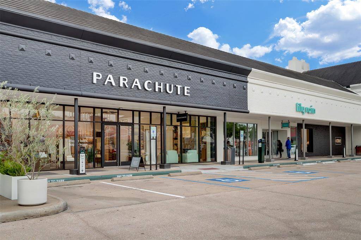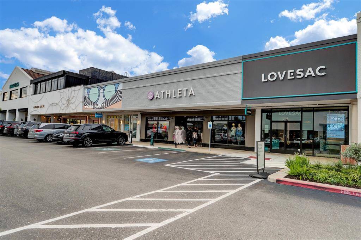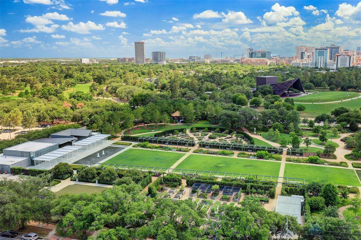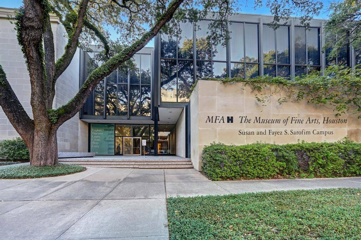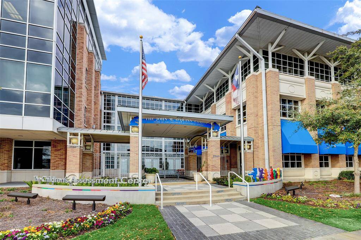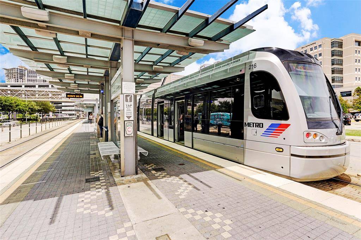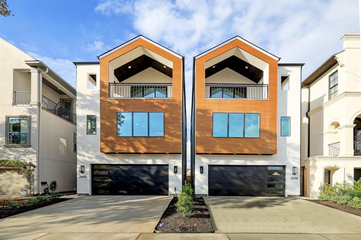2416 Wroxton Road, Houston, Texas 77005
$1,299,000
4 Beds
4 Full / 1 Half Baths
Single-Family
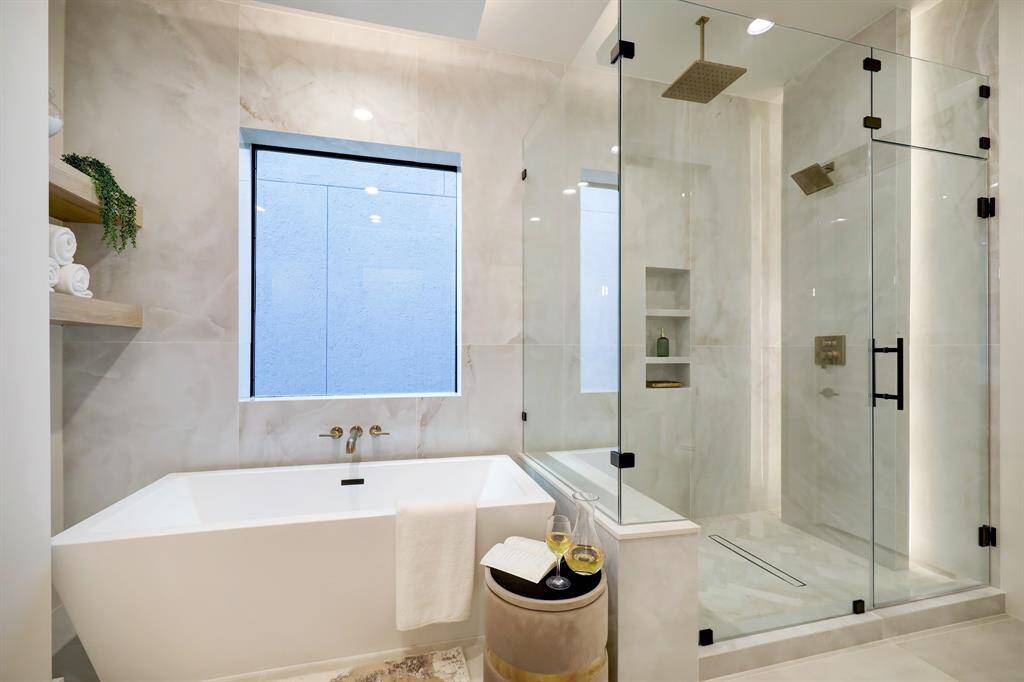

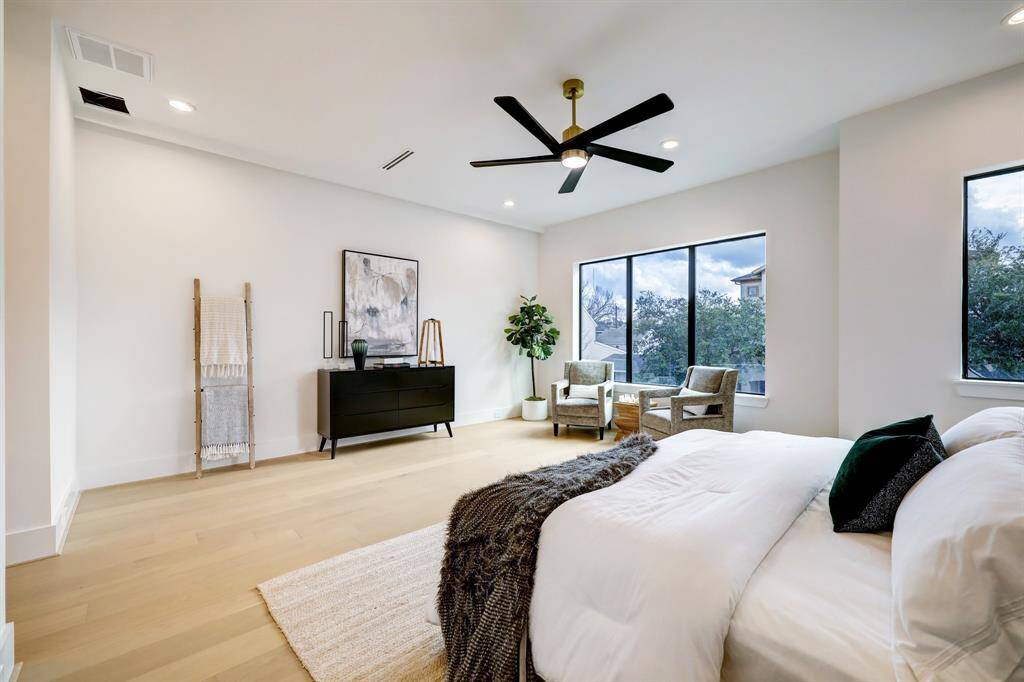
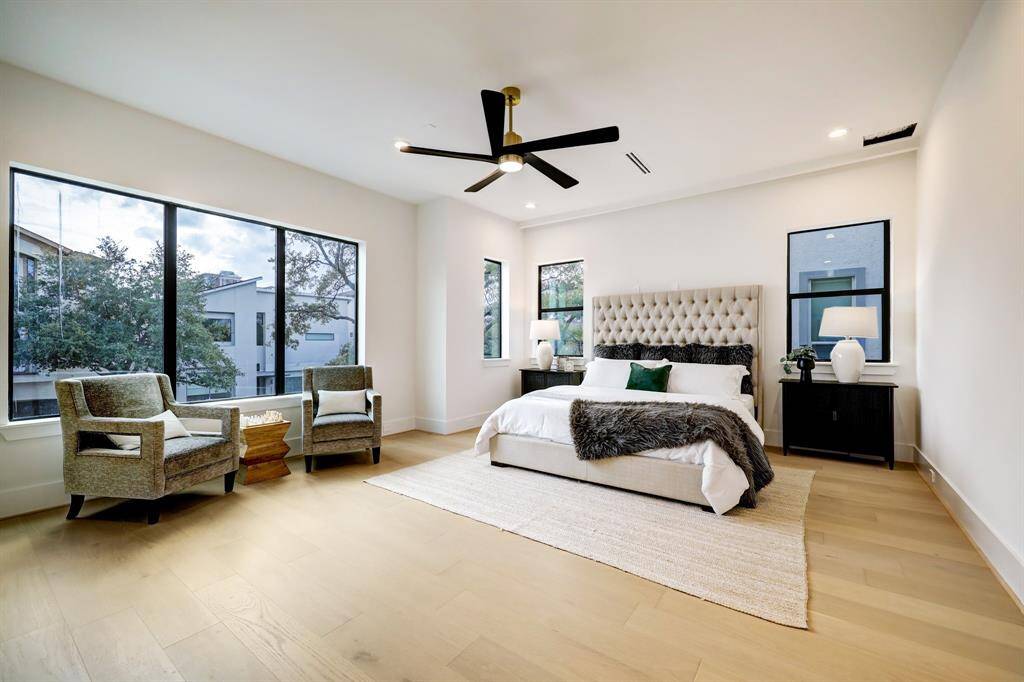
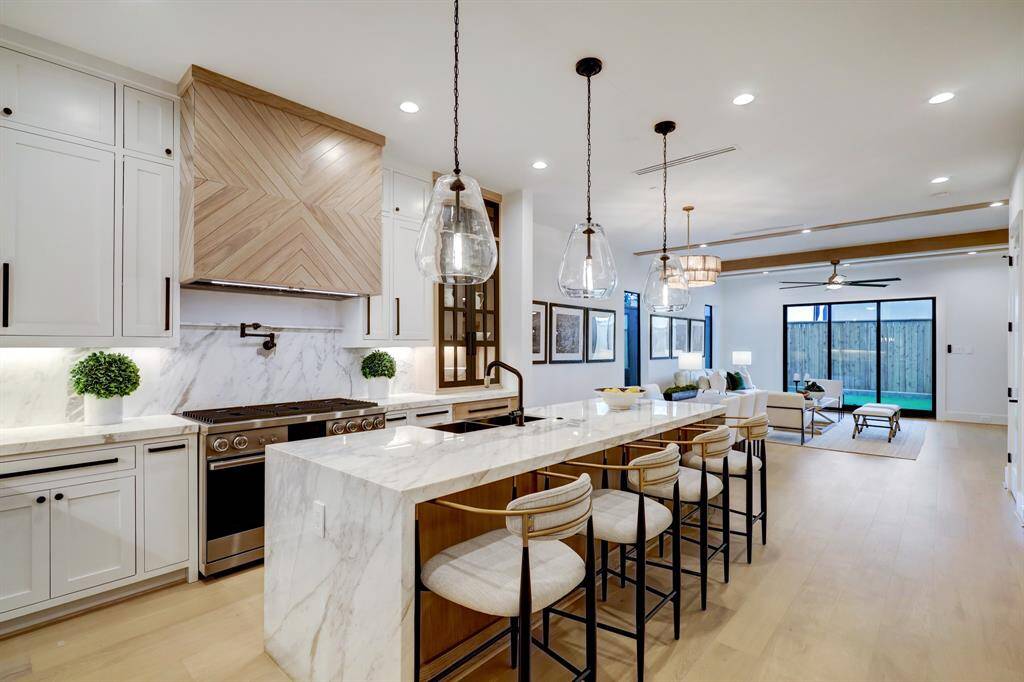
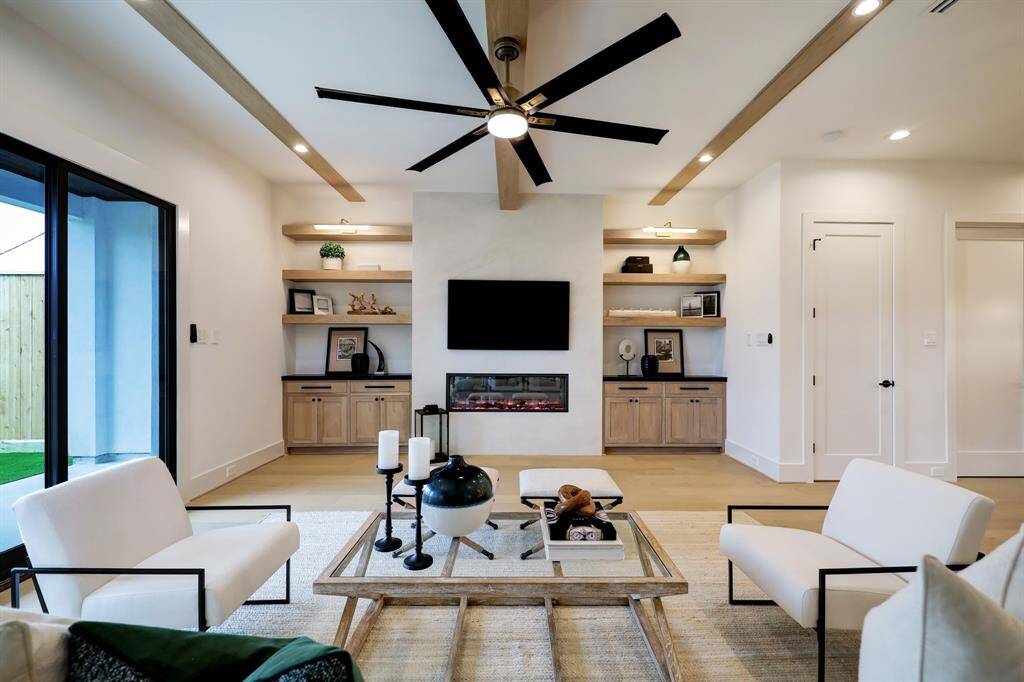
Request More Information
About 2416 Wroxton Road
Built 2024! Experience city living at its finest, located just minutes away from Rice Village’s exquisite restaurants & entertainment, Rice University, Houston museums, world-renowned Texas Medical Center, and numerous parks including Levy Park & Hermann Park/Zoo.Known for their luxurious and functional design, T. Hobson Homes is proud to offer this beautifully crafted free-standing home in the coveted Rice/Museum District. This stunning 4 bed/4.5 bath floor plan boasts first-floor living, a personal lift providing access to 3 levels, tankless water heater, covered back patio walk-in closets with built-ins & private bathrooms per bedroom, commercial-grade finishes, Dacor appliances, Italian Calacatta Vaglioro & Lilac Marble, floor to ceiling custom cabinetry, LED lighting, home office, media room leading to a covered balcony. Plus a bonus room for multiuse! Zoned to exemplary schools, this is a rare opportunity to enjoy a desirable location & lifestyle.
Highlights
2416 Wroxton Road
$1,299,000
Single-Family
4,000 Home Sq Ft
Houston 77005
4 Beds
4 Full / 1 Half Baths
3,000 Lot Sq Ft
General Description
Taxes & Fees
Tax ID
037-028-004-0002
Tax Rate
Unknown
Taxes w/o Exemption/Yr
Unknown
Maint Fee
No
Room/Lot Size
Living
15 x 20
Dining
13 x 16
Kitchen
16 x 16
Interior Features
Fireplace
1
Floors
Tile, Wood
Countertop
Italian Marble
Heating
Central Gas, Zoned
Cooling
Central Electric, Zoned
Connections
Gas Dryer Connections, Washer Connections
Bedrooms
1 Bedroom Up, Primary Bed - 2nd Floor
Dishwasher
Yes
Range
Yes
Disposal
Maybe
Microwave
Yes
Oven
Convection Oven
Energy Feature
Attic Vents, Ceiling Fans, Digital Program Thermostat, Energy Star Appliances, Insulated Doors, Insulated/Low-E windows, Insulation - Spray-Foam, Other Energy Features, Tankless/On-Demand H2O Heater
Interior
Balcony, Elevator, Fire/Smoke Alarm, Formal Entry/Foyer, High Ceiling, Prewired for Alarm System, Refrigerator Included, Wet Bar, Wired for Sound
Loft
Maybe
Exterior Features
Foundation
Slab
Roof
Composition
Exterior Type
Stucco, Wood
Water Sewer
Public Sewer, Public Water
Exterior
Artificial Turf, Back Yard, Back Yard Fenced, Balcony, Covered Patio/Deck, Patio/Deck, Porch, Private Driveway, Sprinkler System
Private Pool
No
Area Pool
Maybe
Lot Description
Other, Patio Lot
New Construction
Yes
Front Door
West
Listing Firm
Schools (HOUSTO - 27 - Houston)
| Name | Grade | Great School Ranking |
|---|---|---|
| Poe Elem | Elementary | 6 of 10 |
| Lanier Middle | Middle | 9 of 10 |
| Lamar High | High | 6 of 10 |
School information is generated by the most current available data we have. However, as school boundary maps can change, and schools can get too crowded (whereby students zoned to a school may not be able to attend in a given year if they are not registered in time), you need to independently verify and confirm enrollment and all related information directly with the school.

