2511 Addison Road, Houston, Texas 77030
This Property is Off-Market
- 5 Beds
- 5 Full Baths
- Single-Family

Welcome to 2511 Addison Rd., a beautiful home designed by Laird Custom Homes.

This gorgeous South Gate home, situated on a Addison street, offering a perfect blend of location and luxury.

This residence, surrounded by stucco, brick and steel frame doors, opens to reveal the warmth of exquisite wood flooring, setting a tone of refined elegance from the first step inside.

Front entry way

Downstairs bedroom/home office

Downstairs bedroom/home office


Dinning room area

The family room is spacious, inviting area seamlessly integrated with the kitchen.

Another angle of the living/dining and kitchen.
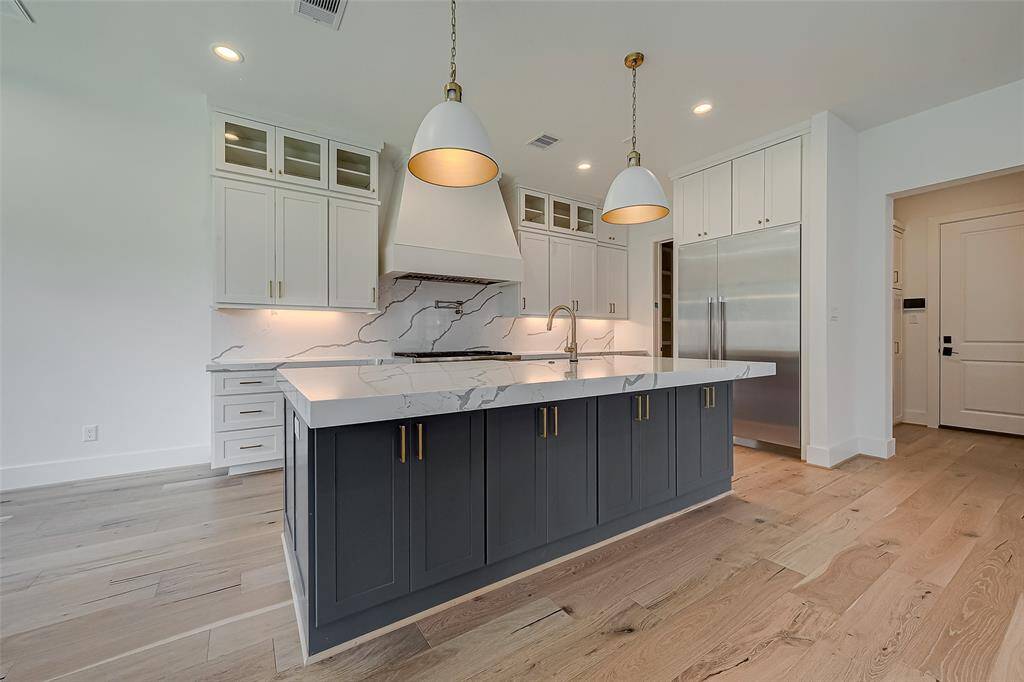
Contemporary custom-made cabinetry with stainless steel top of the line appliances.

Living room, Dining room, Bar area and Mud room area

Another view of the living room

A cozy breakfast area nestles into a sunny corner of the kitchen, creating an intimate and charming spot prefect for morning coffee and casual meals.
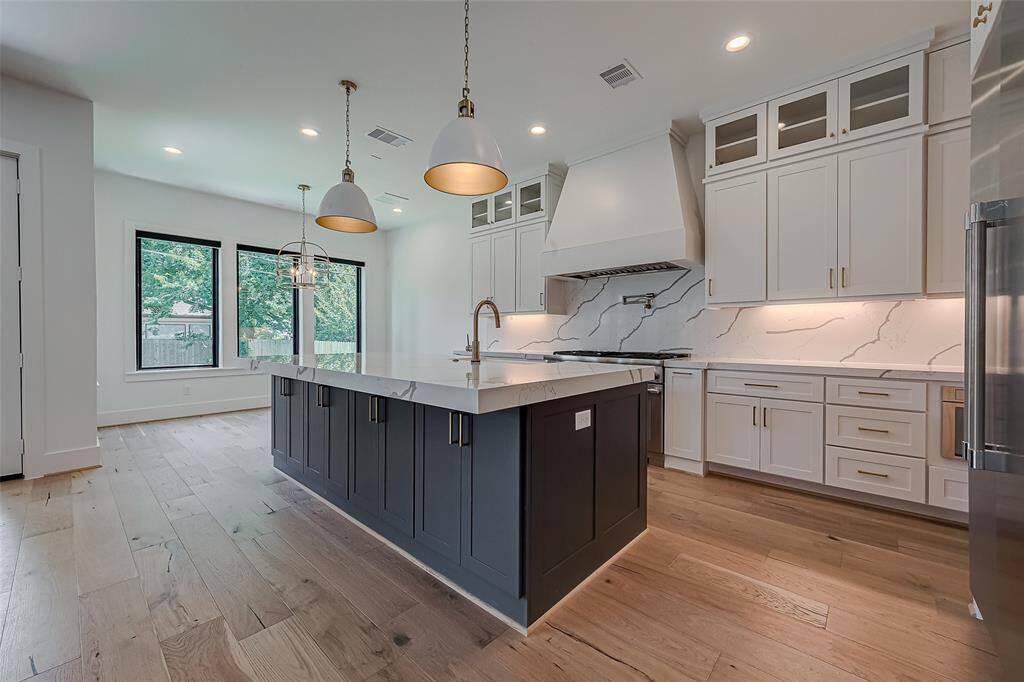
The kitchen features a large quartz island with plenty of room for barstools, providing additional seating for a breakfast area.
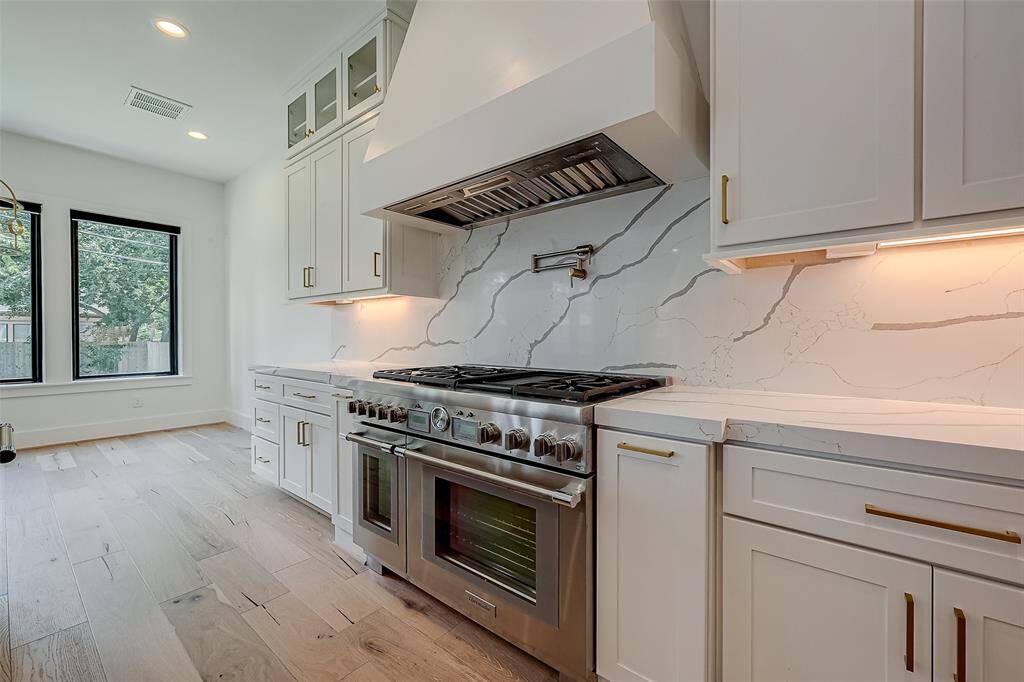
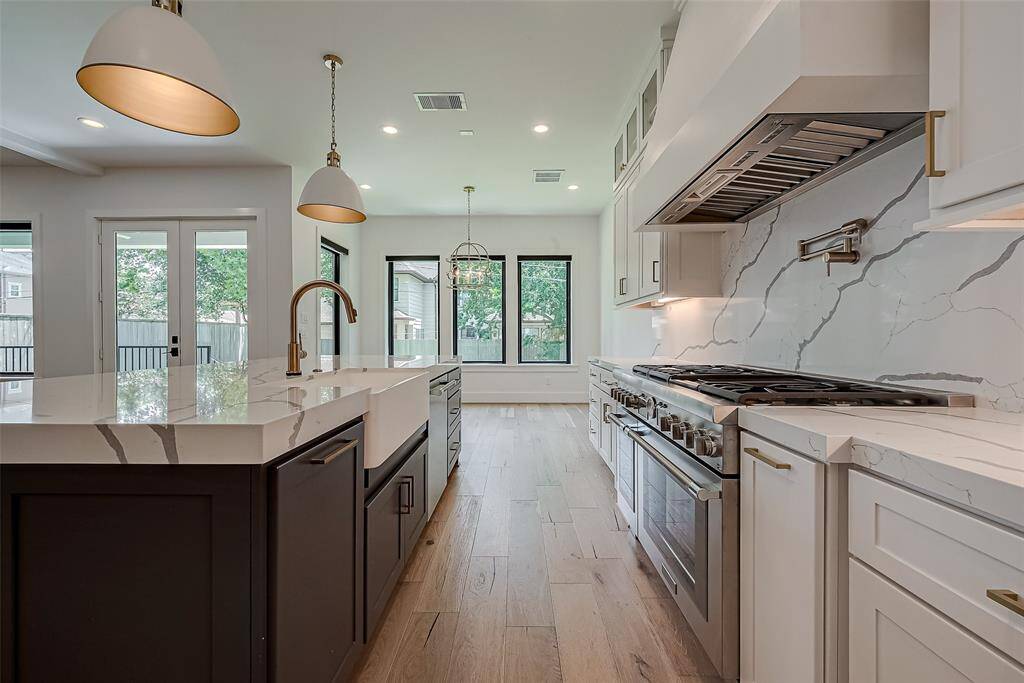
Pendant lights hang over the island, offering focused task lighting, while under-cabinet lights illuminate the countertops.

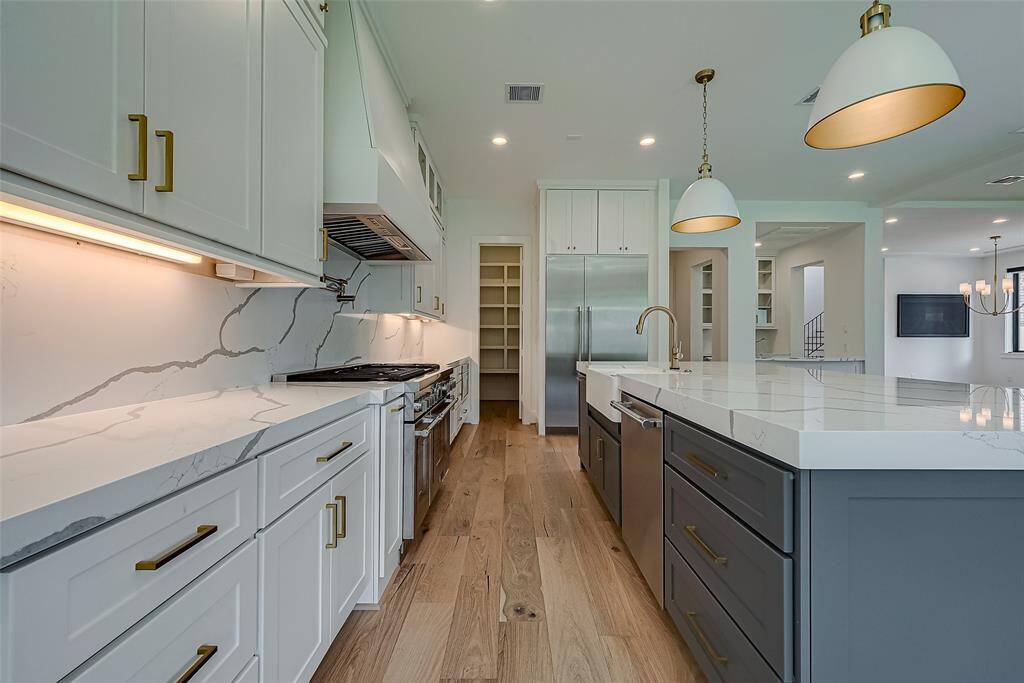


Bar area with separate ice maker

Downstairs bathroom

Walk in pantry
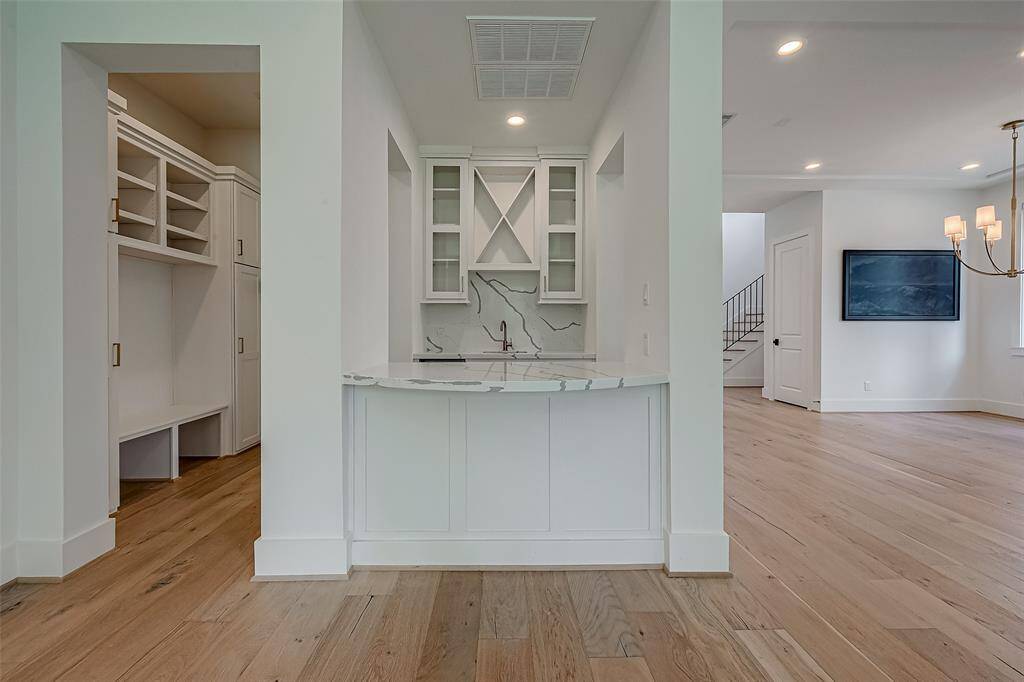


Game room
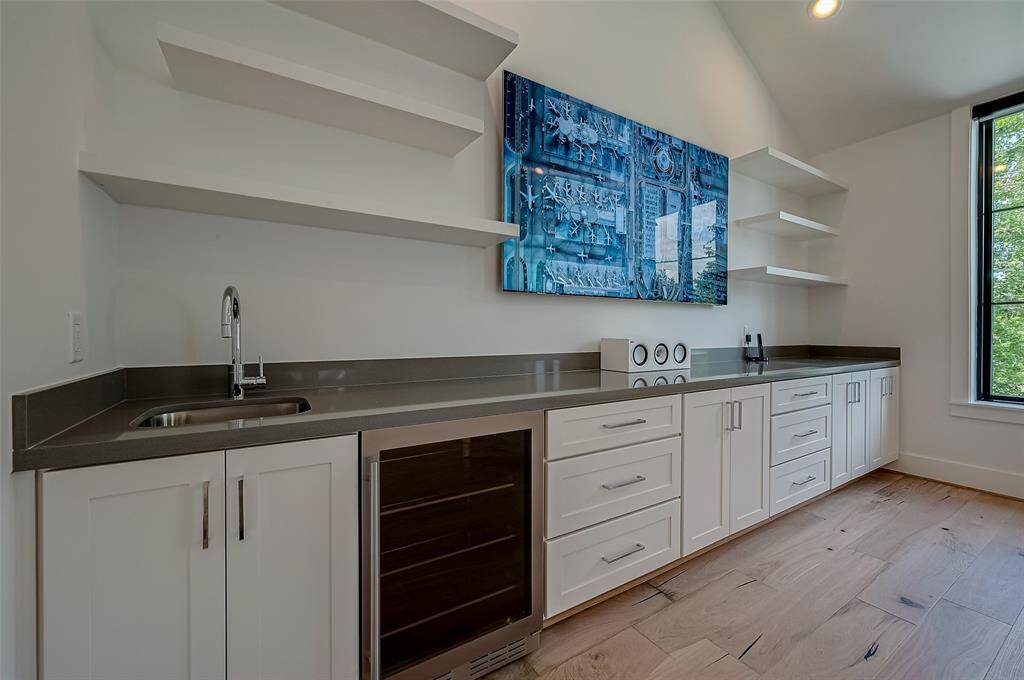
Game room

Secondary bedroom

Secondary bedroom

Secondary bathroom

Secondary Closet

Secondary bedroom

Secondary bedroom

Secondary bath

Secondary bath

Secondary bedroom

Secondary bedroom

Secondary bath

Primary bedroom

Primary bedroom

Primary bathroom
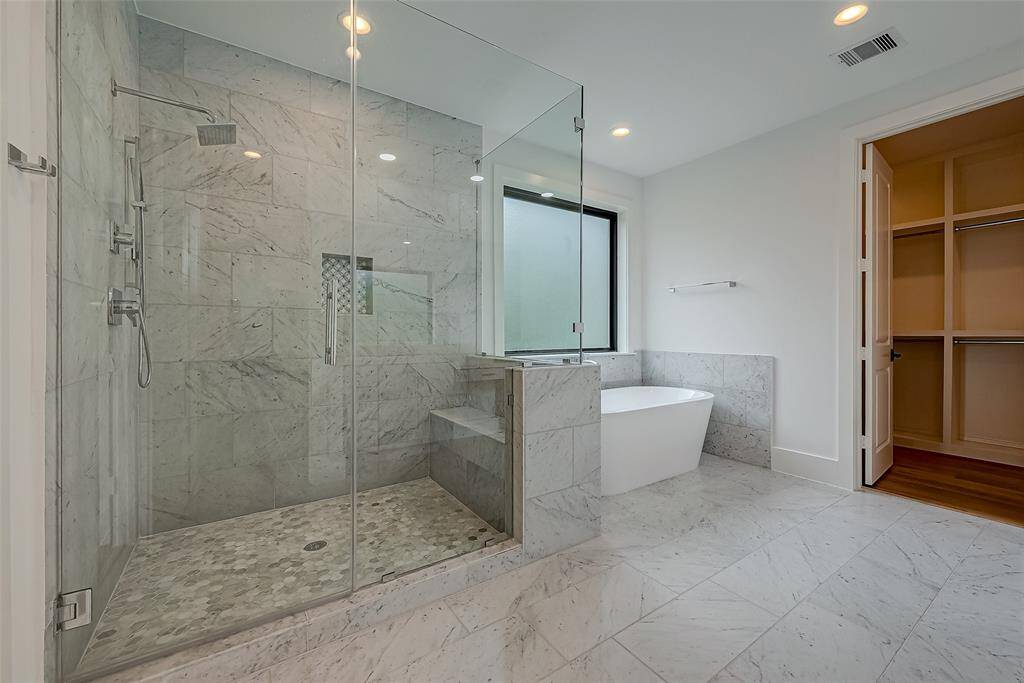
Primary shower/tub

Primary Shower bathroom/tub

Primary bathroom

Primary Closet

Primary closet
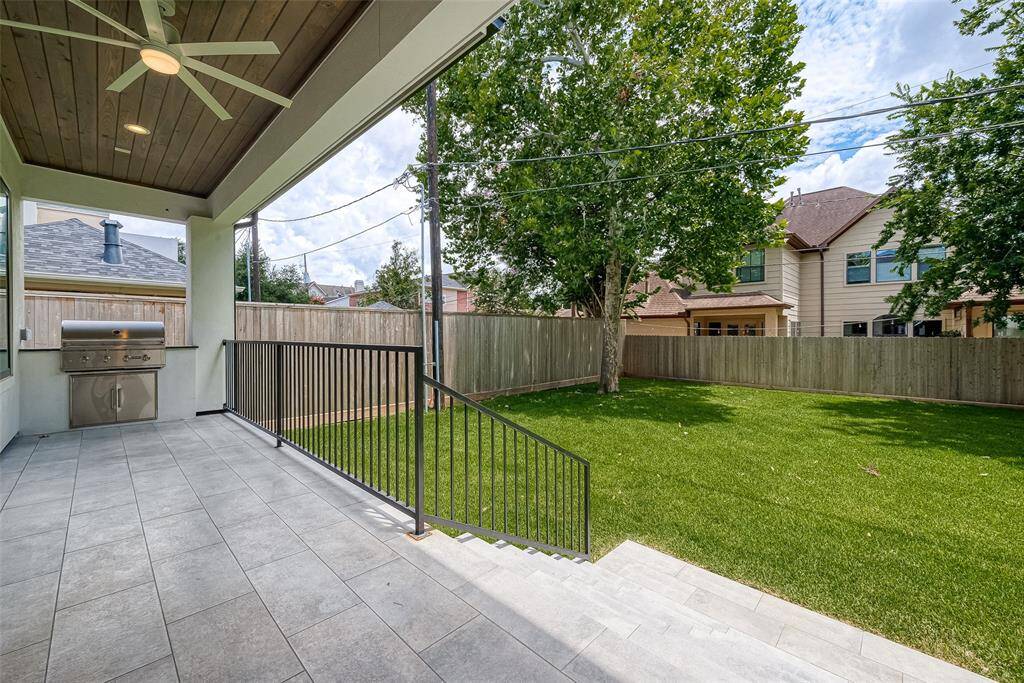
Outdoor Kitchen
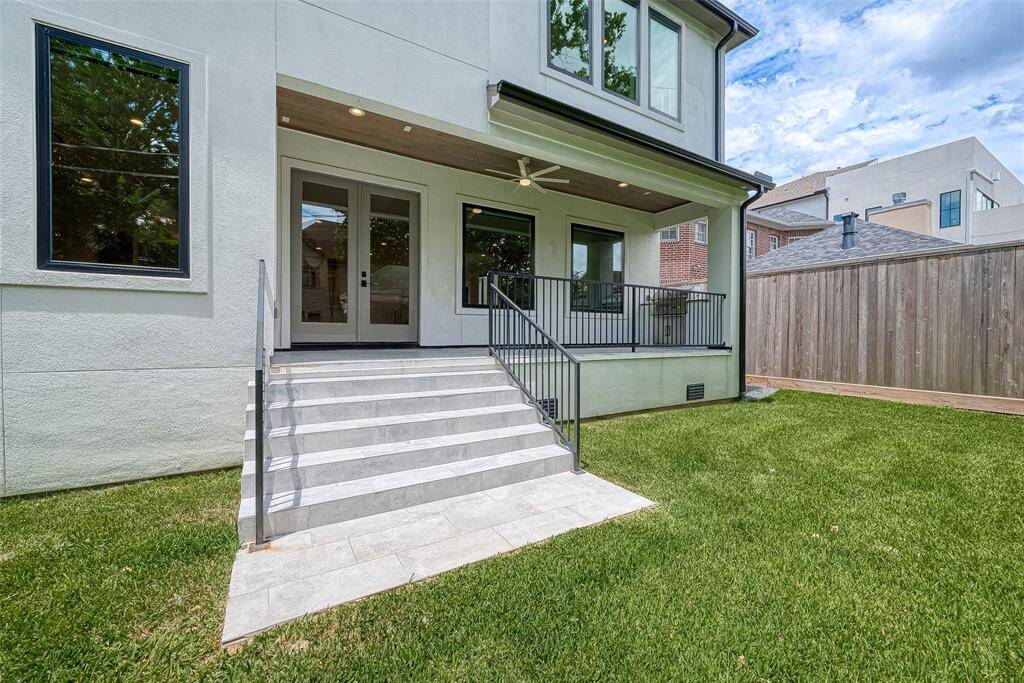
Backyard
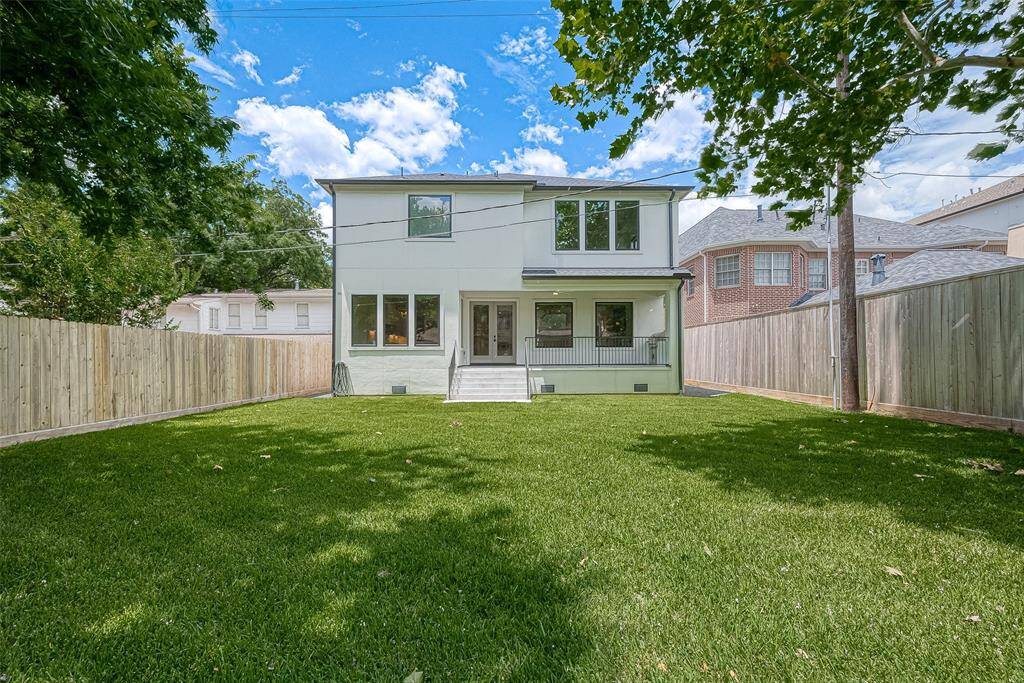
Plenty of room for a pool

Spacious backyard
Loading neighborhood map...
Loading location map...
Loading street view...
Similar Properties Nearby
About 2511 Addison Road
Rice Village area. Welcome to 2511 Addison where sophistication meets comfort. This luxury home blends elegance with meticulous craftsmanship. Featuring a Savant smart home automation system for sound, lighting, security, blinds, climate control and sprinkler system. It ensures modern convenience at your fingertips. The gourmet Kitchen is equipped with top-of the-line Thermador appliances and a stunning bar area with a commercial-grade Ice-O-Matic icemaker. Further in, the open concept living area unfolds, designed to foster togetherness and ease of living. The living room, kitchen, and dining area flow seamlessly into one another, creating a space where family members and friends can engage in different activities while still feeling connected. The primary bedroom boasts a spa- like bathroom with an oversize walk-in closet. Each secondary bedroom features a walk-in closet with abundance of storage and connecting bath. Don't forget the spacious two-car garage with epoxy flooring.
Research flood zones
Highlights
- 2511 Addison Road
- $2,100,000
- Single-Family
- 4,358 Home Sq Ft
- Houston 77030
- 5 Beds
- 5 Full Baths
- 7,540 Lot Sq Ft
General Description
- Listing Price $2,100,000
- City Houston
- Zip Code 77030
- Subdivision Wessex R/P
- Listing Status Sold
- Baths 5 Full Bath(s)
- Stories 2
- Year Built 2023 / Seller
- Lot Size 7,540 / Appraisal District
- MLS # 66105349 (HAR)
- Days on Market 17 days
- Total Days on Market 17 days
- List Price / Sq Ft $481.87
- Address 2511 Addison Road
- State Texas
- County Harris
- Property Type Single-Family
- Bedrooms 5
- Garage 2
-
Style
Other Style
- Building Sq Ft 4,358
- Market Area Rice/Museum District Area
- Key Map 532G
- Area 17
Taxes & Fees
- Tax ID064-169-005-0007
- Tax Rate2.0148%
- Taxes w/o Exemption/Yr$28,011 / 2023
- Maint FeeNo
Room/Lot Size
- Dining12x18
- Kitchen13x13
- Breakfast13x13
- 1st Bed17x18
- 2nd Bed11x19
- 3rd Bed13x13
- 4th Bed12x14
Interior Features
- Fireplace1
-
Floors
Engineered Wood,
Tile
-
Heating
Central Gas
-
Cooling
Central Electric
-
Connections
Electric Dryer Connections,
Washer Connections
-
Bedrooms
1 Bedroom Down, Not Primary BR,
1 Bedroom Up,
2 Primary Bedrooms,
Primary Bed - 2nd Floor
- DishwasherYes
- RangeYes
- DisposalYes
- MicrowaveYes
-
Oven
Convection Oven,
Electric Oven
-
Energy Feature
Digital Program Thermostat
-
Interior
Alarm System - Owned,
Crown Molding,
Prewired for Alarm System,
Refrigerator Included,
Wet Bar,
Window Coverings,
Wired for Sound
- LoftMaybe
Exterior Features
-
Foundation
Pier & Beam
-
Roof
Composition
-
Exterior Type
Brick,
Stucco
-
Water Sewer
Public Sewer,
Public Water
-
Exterior
Back Green Space,
Back Yard,
Back Yard Fenced,
Fully Fenced,
Outdoor Kitchen,
Patio/Deck,
Private Driveway,
Sprinkler System
- Private PoolNo
- Area PoolNo
-
Lot Description
Other
- New ConstructionNo
- Listing FirmShirin Petty Properties
Schools (HOUSTO - 27 - Houston)
| Name |
Grade |
Great School Ranking |
Performance Index |
Distinction Designations |
| Roberts Elem |
Elementary |
10 of 10 |
4 of 4 |
5 of 7 |
| Pershing Middle |
Middle |
4 of 10 |
4 of 4 |
0 of 7 |
| Lamar High |
High |
5 of 10 |
4 of 4 |
6 of 7 |
School information is generated by the most current available data we have. However, as school boundary maps can change, and schools can get too crowded (whereby students zoned to a school may not be able to attend in a given year if they are not registered in time), you need to independently verify and confirm enrollment and all related information directly with the school.