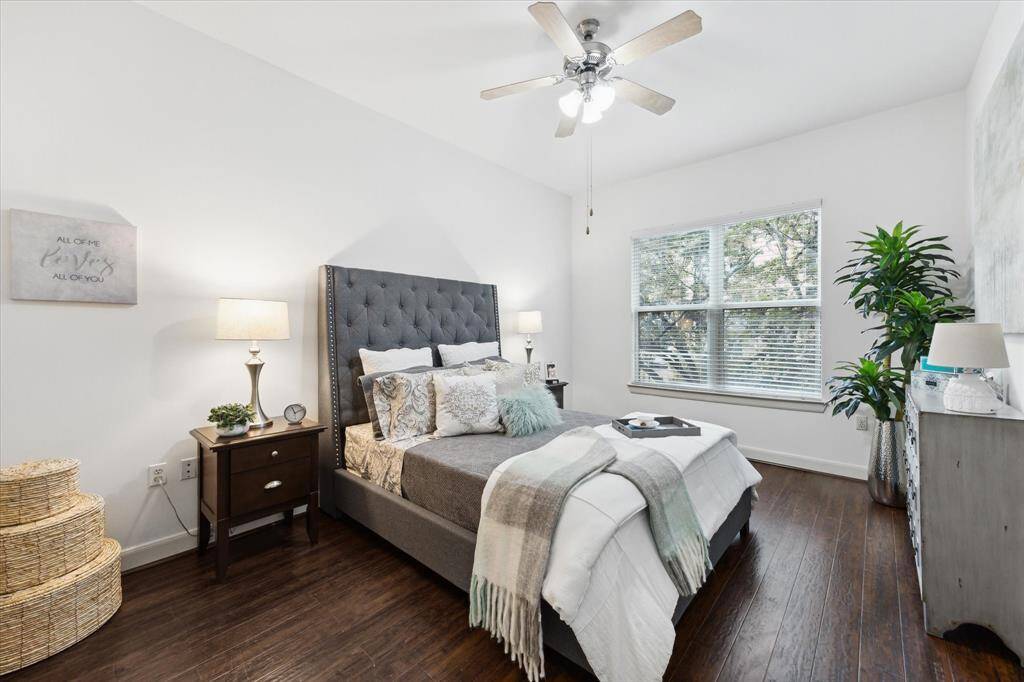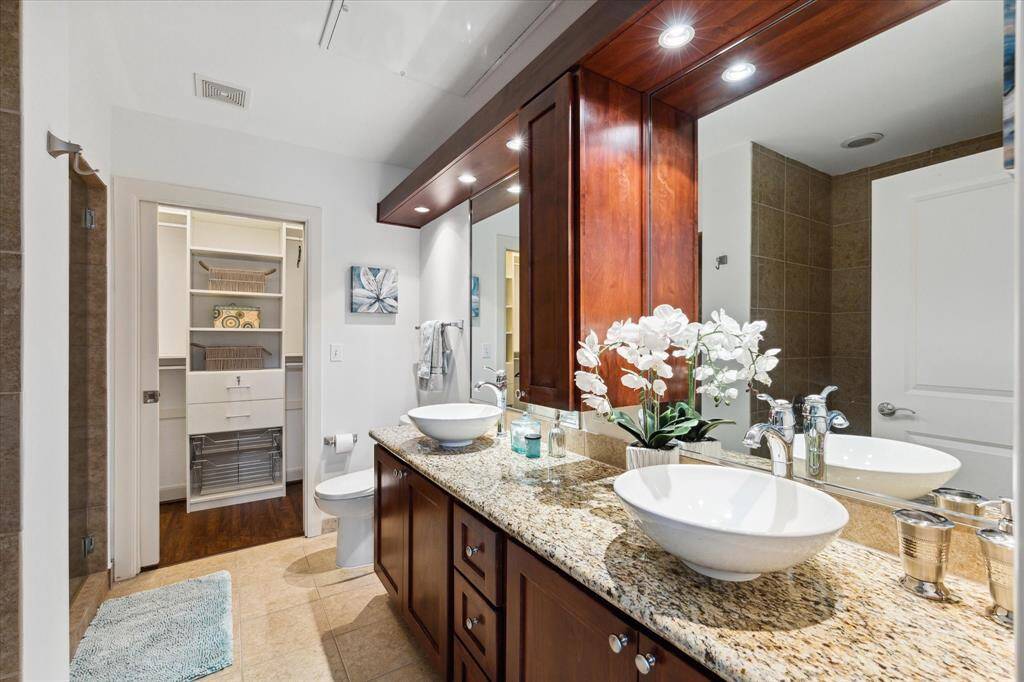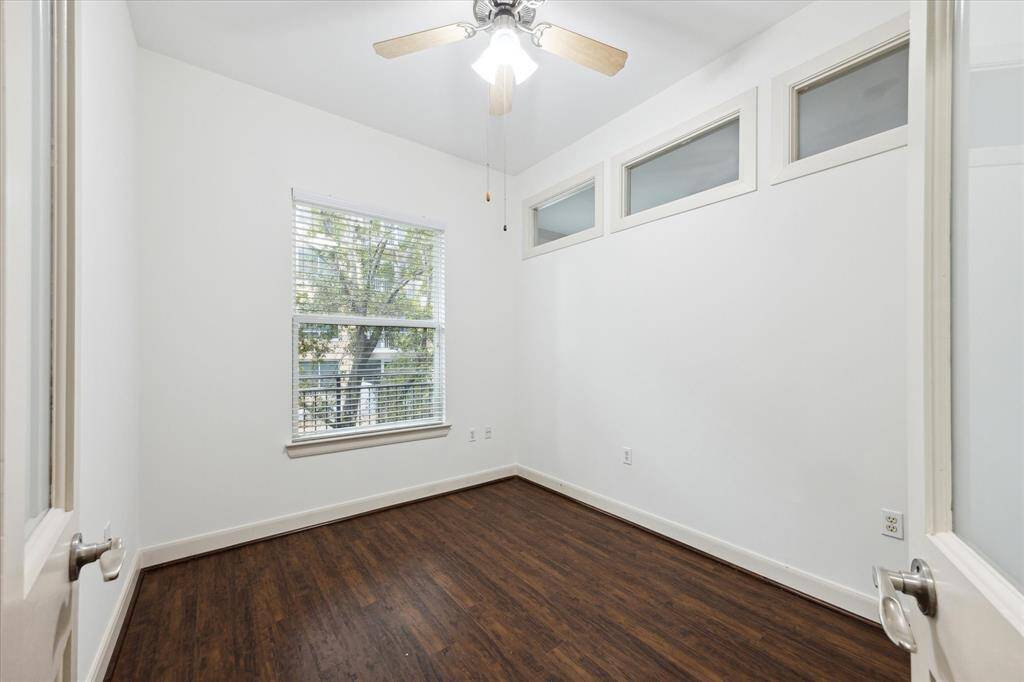1010 Rosine Street #26, Houston, Texas 77019
$245,000
2 Beds
2 Full Baths
Mid/Hi-Rise Condo
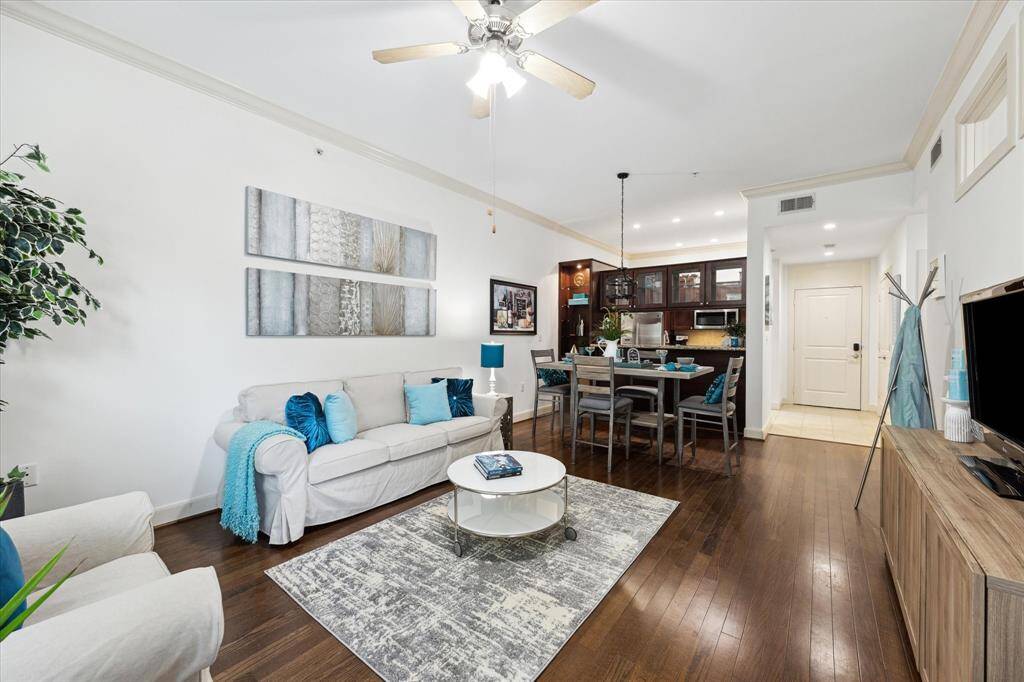


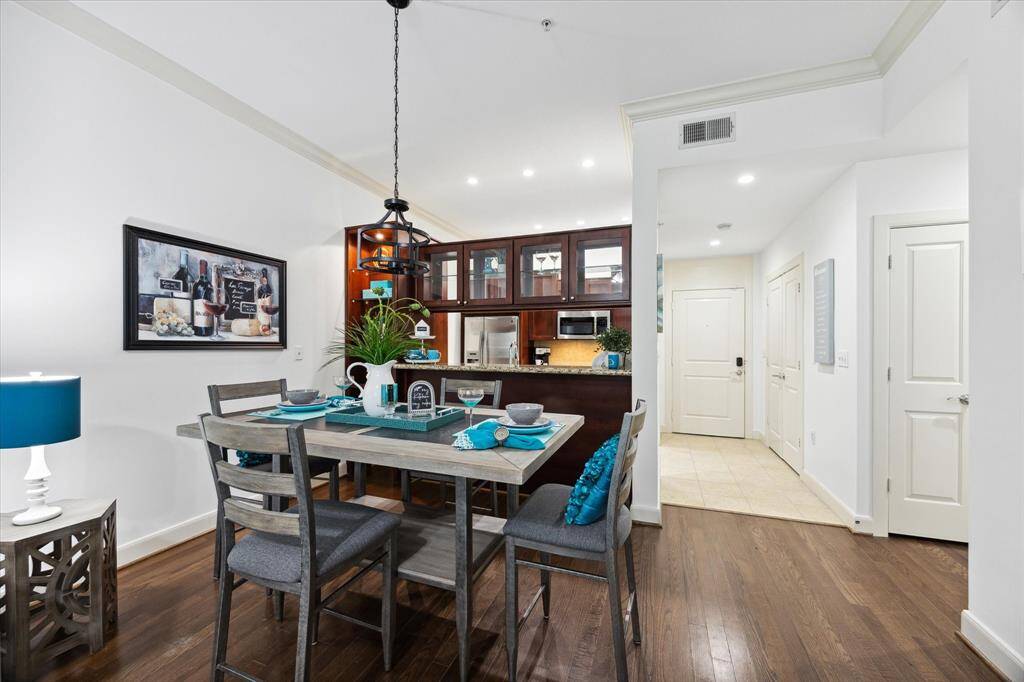
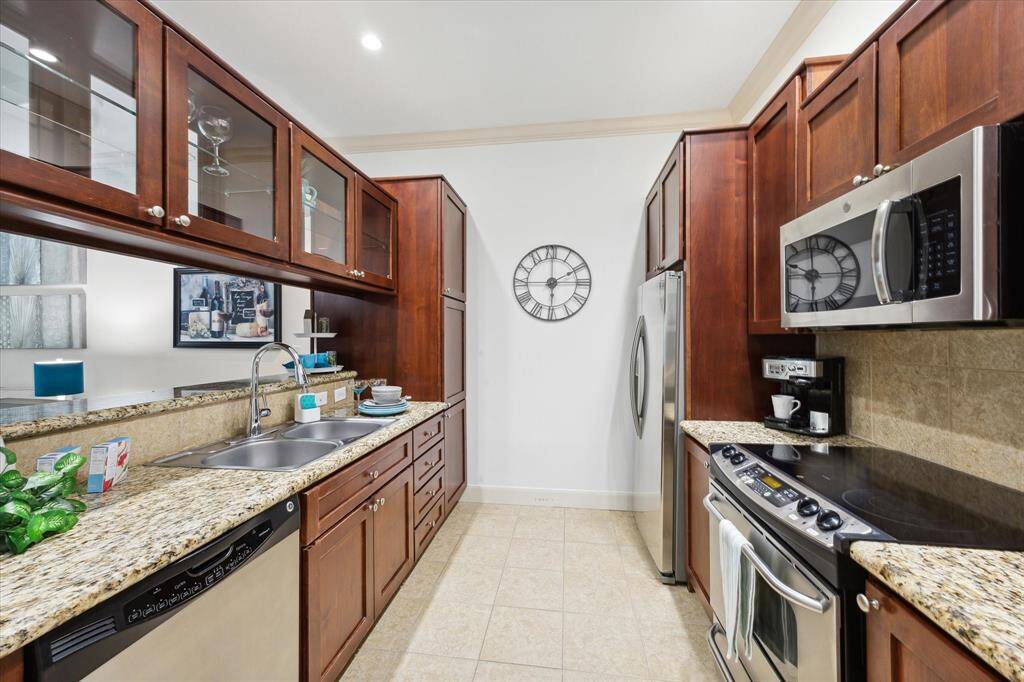

Request More Information
About 1010 Rosine Street #26
Fabulous opportunity to purchase a 2 bedroom 2 bath unit in Piedmont/River Oaks Condo Community! This stylish condo offers a perfect blend of style, comfort, and convenience. Features include rich. wood floors throughout, impressive 10' ceilings, updated baths, and freshly painted interior walls. The spacious living area flows seamlessly onto a private balcony with turf. Residents enjoy exclusive amenities including key fob access, Pool and sunning deck area, an on-site porter (Mon through Fri). Immerse yourself in the vibrant neighborhood with unbeatable walkability to CVS, Whole Foods, Kroger, restaurants, and much more. Outdoor enthusiasts will appreciate easy access to Buffalo Bayou Hike N Bike Trail/nearby dog park. 1 owned parking space. Washer/dryer, and fridge conveying to buyers. Schedule a private showing today and experience luxury living in the heart of the city, at an unbeatable price!
Highlights
1010 Rosine Street #26
$245,000
Mid/Hi-Rise Condo
1,106 Home Sq Ft
Houston 77019
2 Beds
2 Full Baths
General Description
Taxes & Fees
Tax ID
129-132-002-0017
Tax Rate
2.0148%
Taxes w/o Exemption/Yr
$5,011 / 2023
Maint Fee
Yes / $770 Monthly
Maintenance Includes
Building & Grounds, Insurance Common Area, Limited Access, Recreational Facilities, Trash Removal, Water and Sewer
Room/Lot Size
1st Bed
18x11
2nd Bed
14x10
Interior Features
Fireplace
No
Floors
Wood
Countertop
Granite
Heating
Central Electric
Cooling
Central Electric
Bedrooms
2 Bedrooms Down, Primary Bed - 1st Floor
Dishwasher
Yes
Range
Yes
Disposal
Maybe
Microwave
Yes
Loft
Maybe
Exterior Features
Private Pool
No
Area Pool
Yes
Bldg Access
Card/Code Access
New Construction
No
Listing Firm
Description
4-8 Story Building
Schools (HOUSTO - 27 - Houston)
| Name | Grade | Great School Ranking |
|---|---|---|
| William Wharton K-8 Dual Language Academy | Elementary | 9 of 10 |
| Gregory-Lincoln Elem | Middle | 5 of 10 |
| Lamar High | High | 6 of 10 |
School information is generated by the most current available data we have. However, as school boundary maps can change, and schools can get too crowded (whereby students zoned to a school may not be able to attend in a given year if they are not registered in time), you need to independently verify and confirm enrollment and all related information directly with the school.

