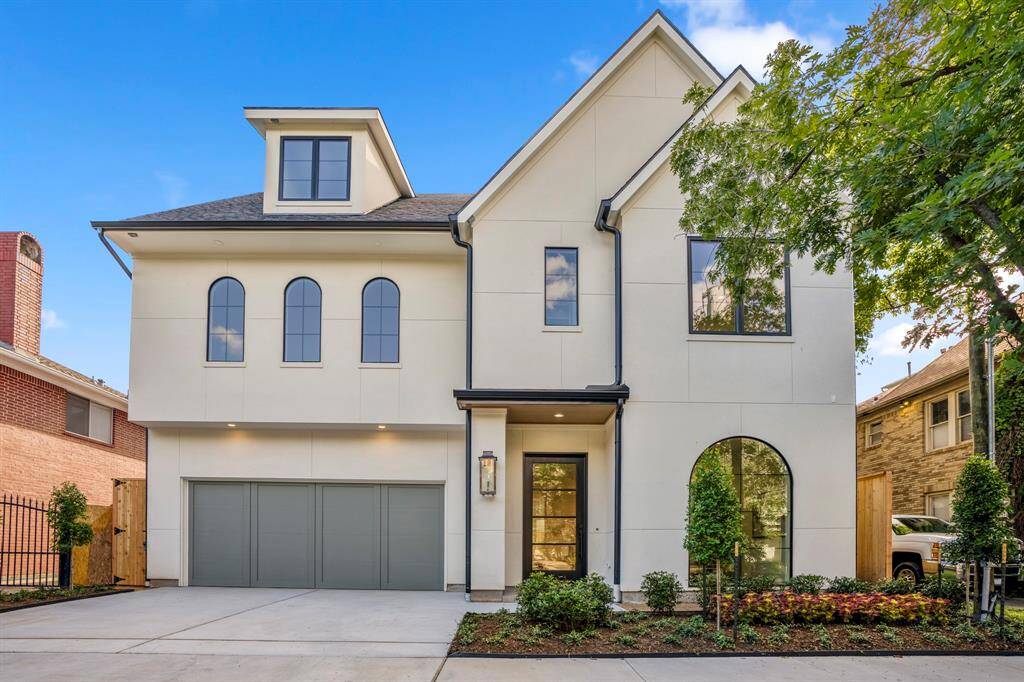
Thank you for touring the latest project by John Post Homes. Stunning elevation and a thoughtfully, well-crafted, high-end finishes throughout. We know you will love living here. Welcome home.
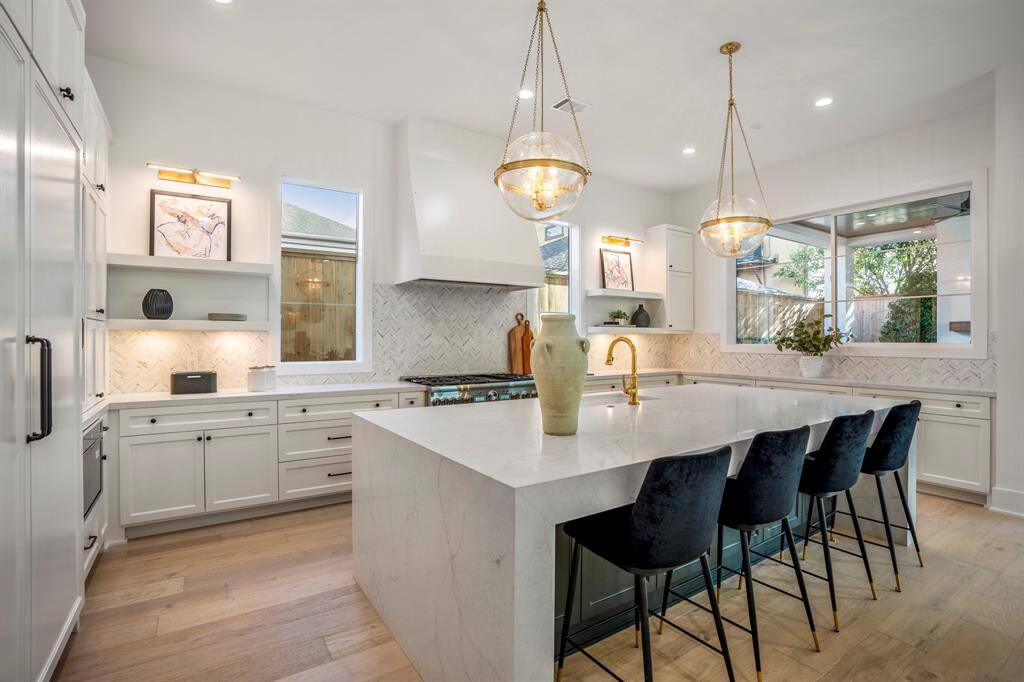
Welcome to 1804 Woodhead in the sought after River Oaks/Hyde Park neighborhood. A closer look at this quartz waterfall island with seating for 4-5 under designer pendant lighting. Oversized window overlooks your backyard covered patio and fireplace.
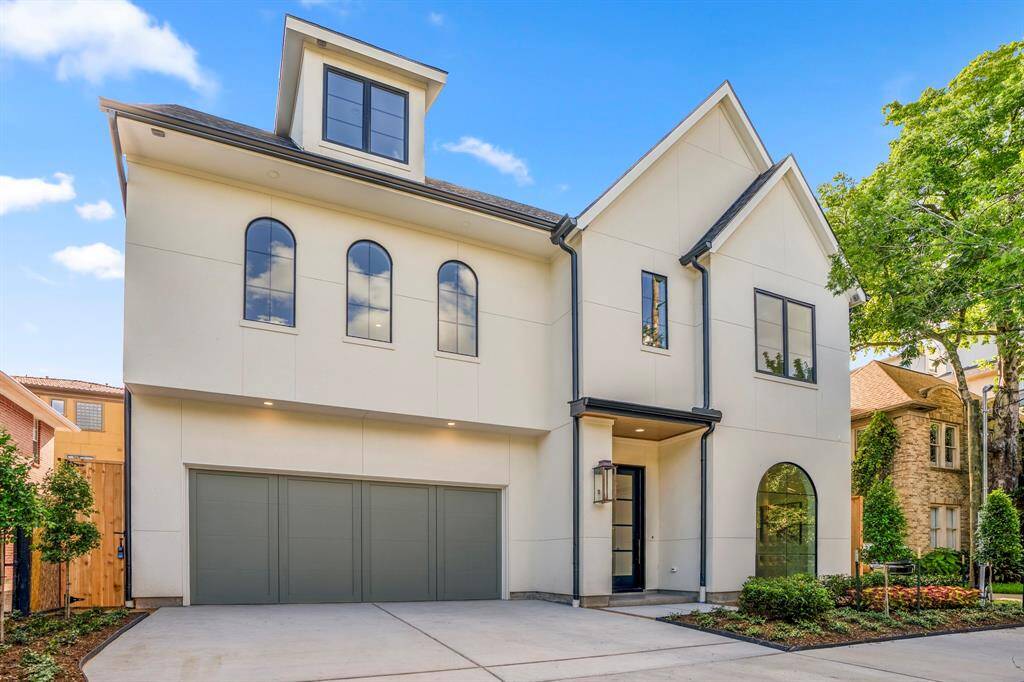
This is luxury at its finest at 1804 Woodhead. This masterpiece is the brainchild of Architect Todd Rice and Interior Designer Jana Erwin of Nest Interior Design Group and brought to you by John Post Homes. We can't wait to take you inside.
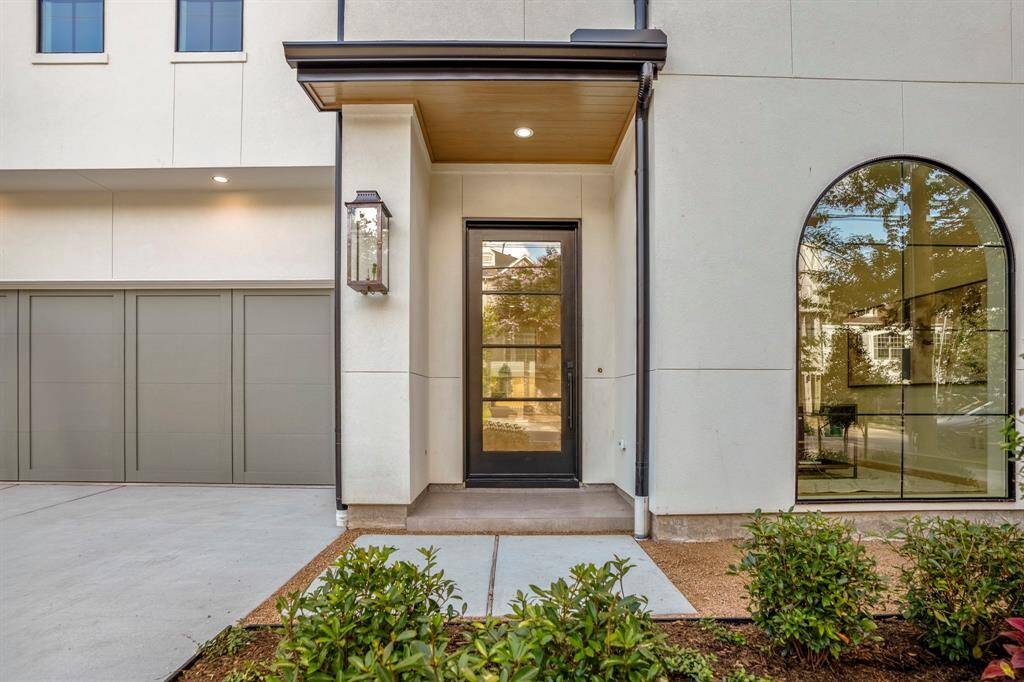
Beautiful low-maintenance landscaping and a covered patio leads to your oversized wrought iron front door.
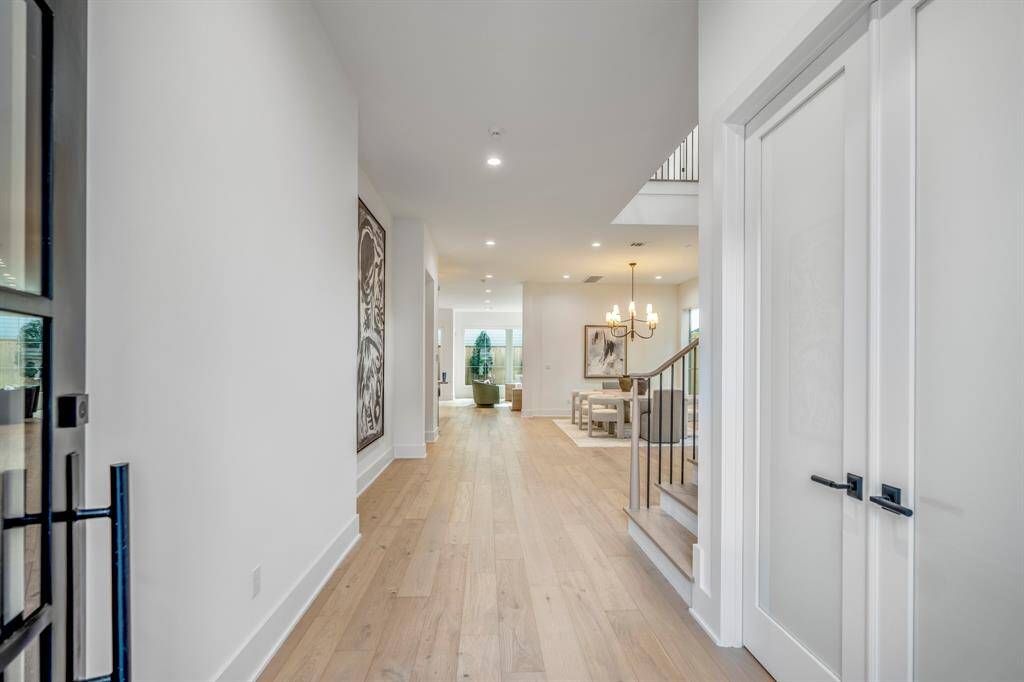
Welcome inside this grand foyer where 7-inch white oak planks greet you and grace the entire expansive first floor. Double French doors open up to your first-floor office/study/flex room.
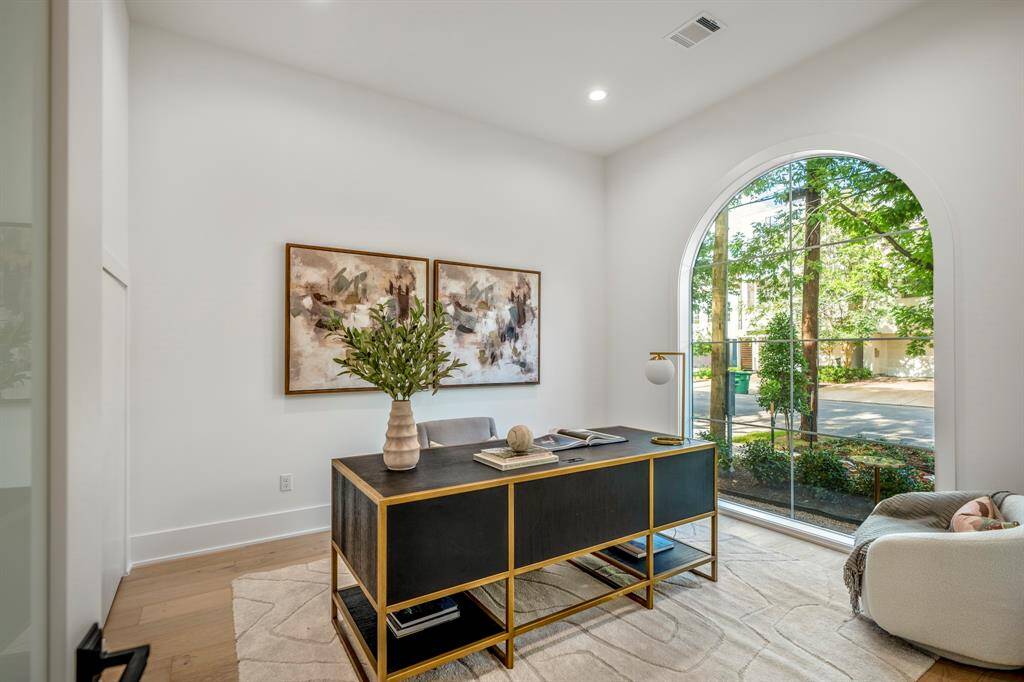
A modern floor-to-ceiling window overlooking the front yard landscaping for ample natural light. This home office/study features in-ground floor outlets for your computer/phone cord needs. Closet to the left for extra storage.
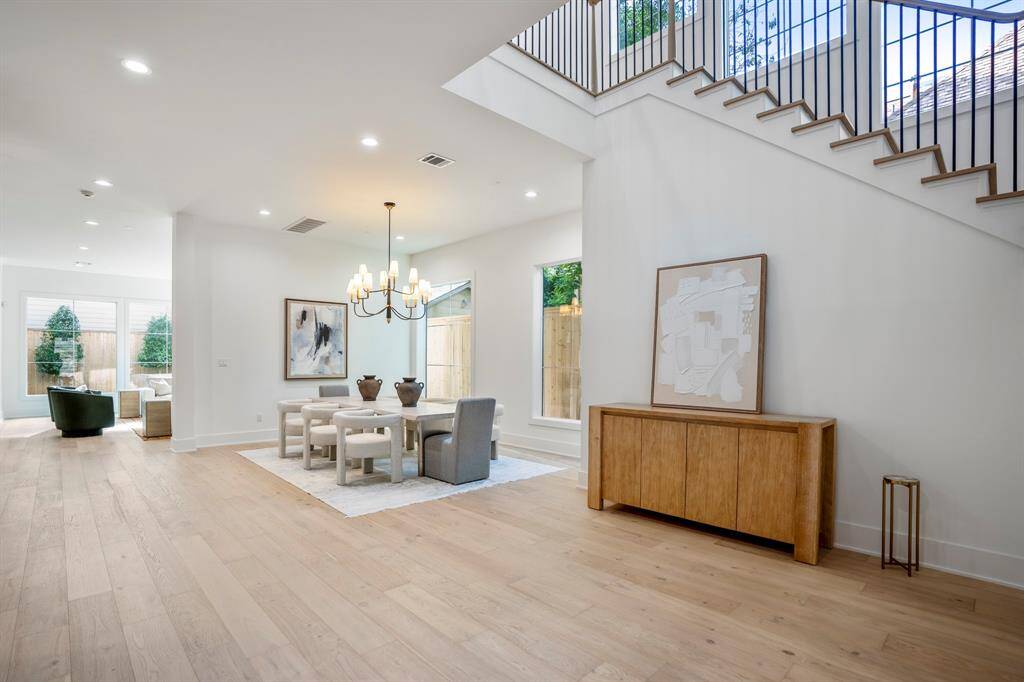
Inside the foyer, an incredible space for large pieces of furniture. This is a perfect area for a baby grand piano or a Rockefeller-sized holiday tree. Next slides will show you the impressive view when you look up.
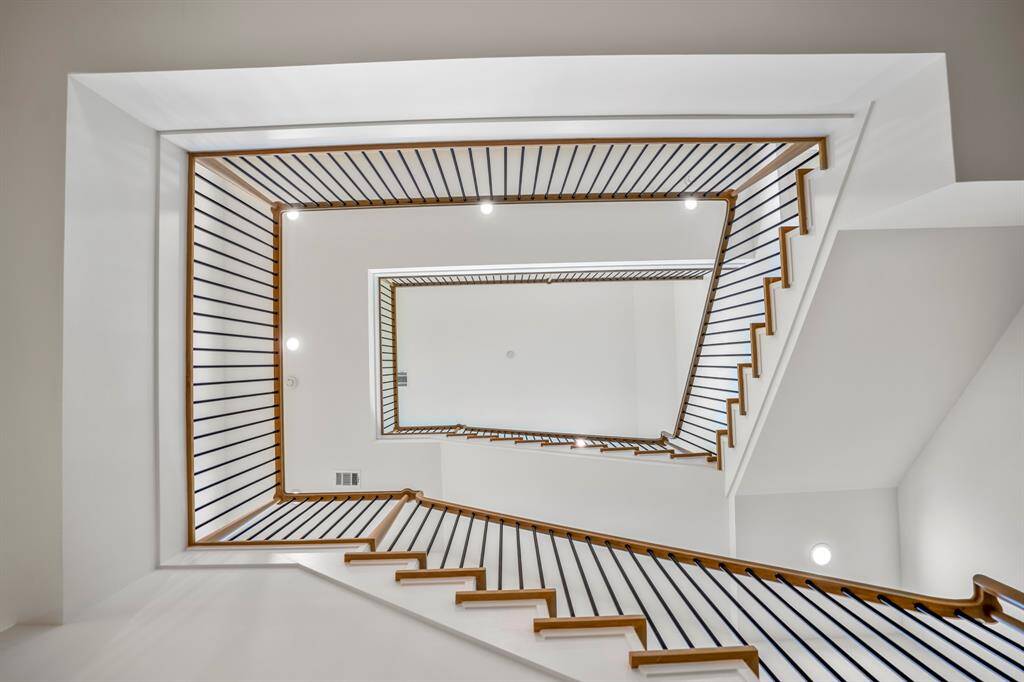
Standing in the foyer, this is the view of the entire home all the way up to the third floor. Incredible design to showcase this modern masterpiece.
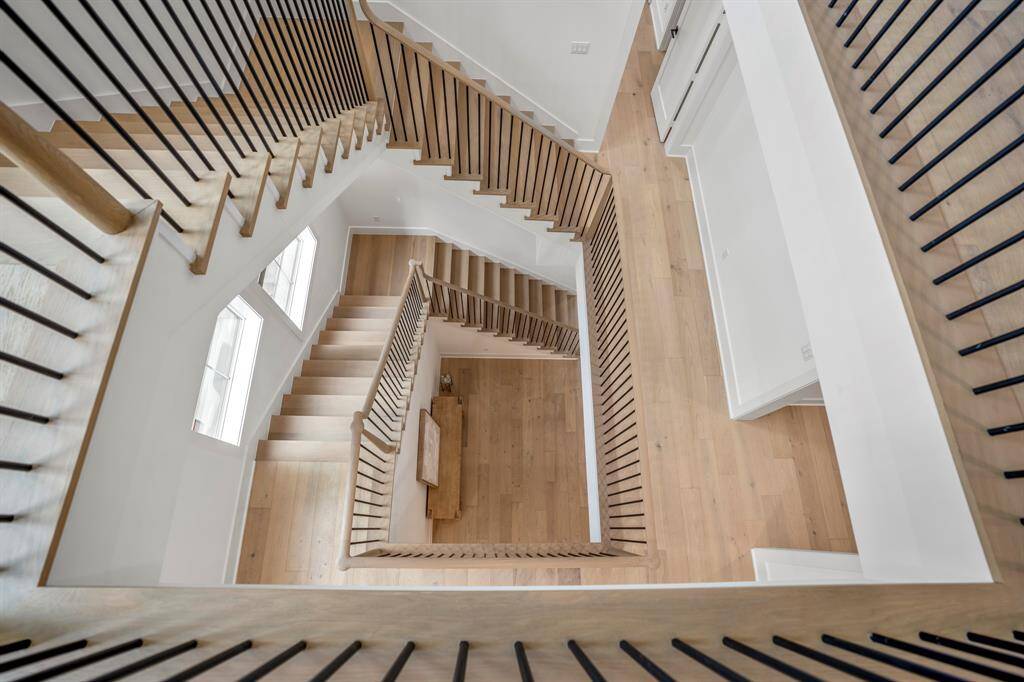
A reverse view of the third floor looking back down to the first floor. All modern and classic spindles.
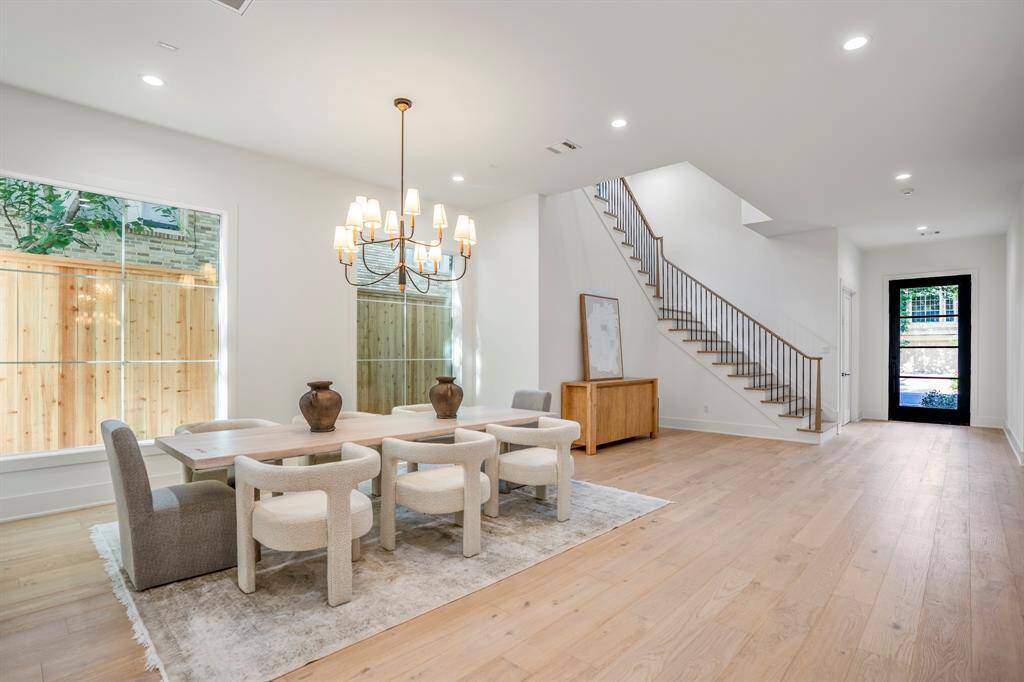
Let's take you through the first level of this incredible custom home. A formal dining space is past the foyer and spacious enough for the largest gatherings.
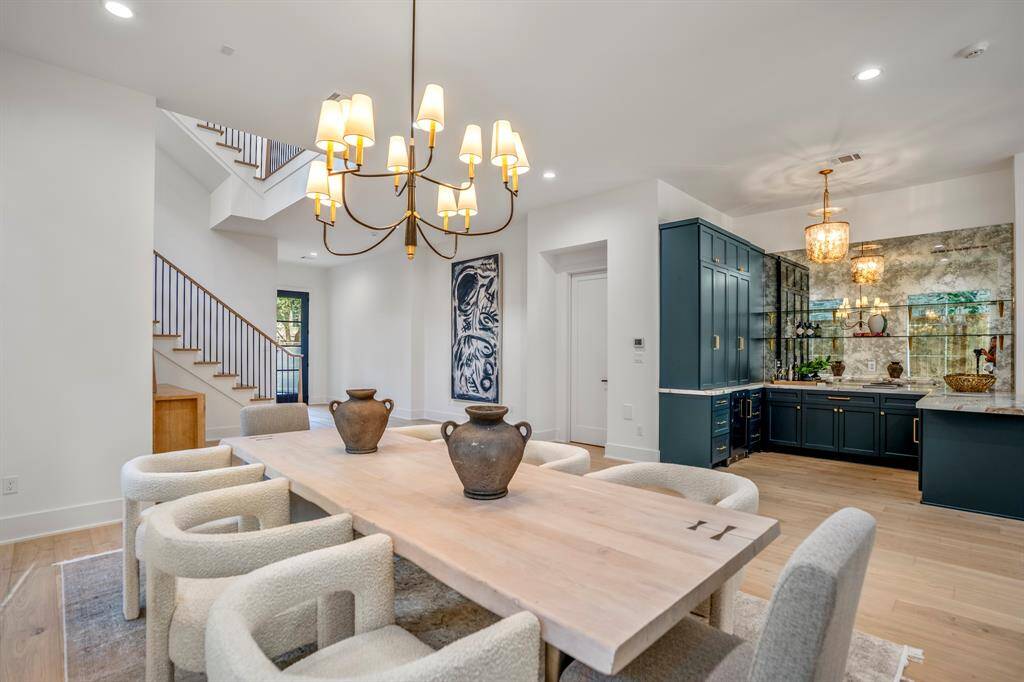
Imagine the conversations and meals you will share here with loved ones, directly across from your home bar for easy entertaining. Formal dining is large enough for the longest table to seat 12-14. Closed door in the middle of the picture is your powder bath.
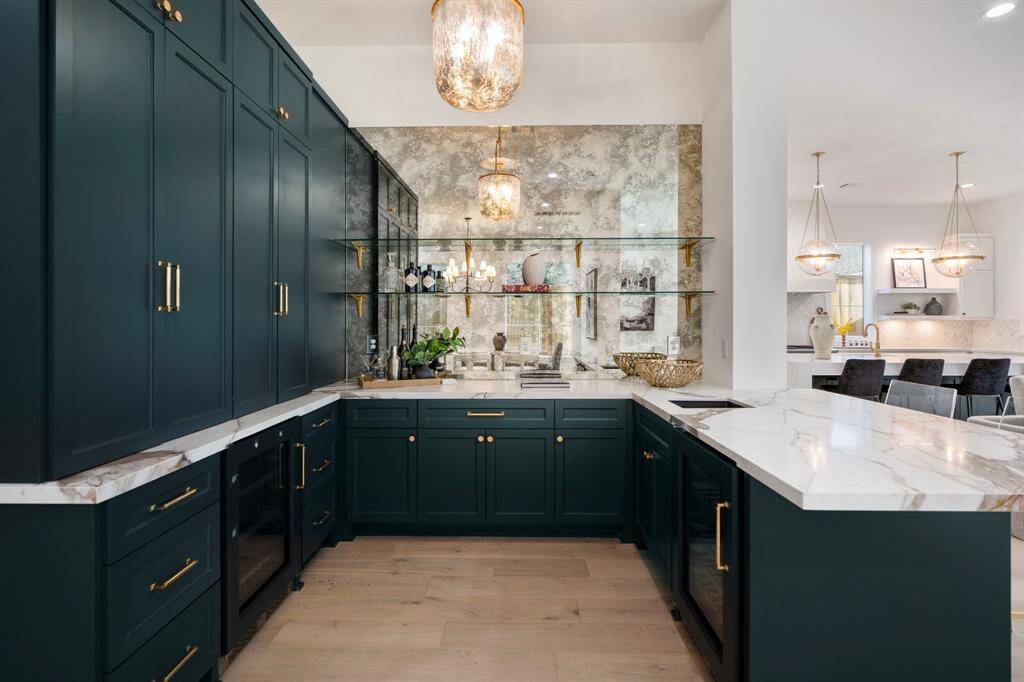
This is where all the fun begins. Plenty of storage in this bar area with two levels of shelving. One wine fridge and one beverage fridge included in this space. Notice a sink here as well (hardware to be installed this week).
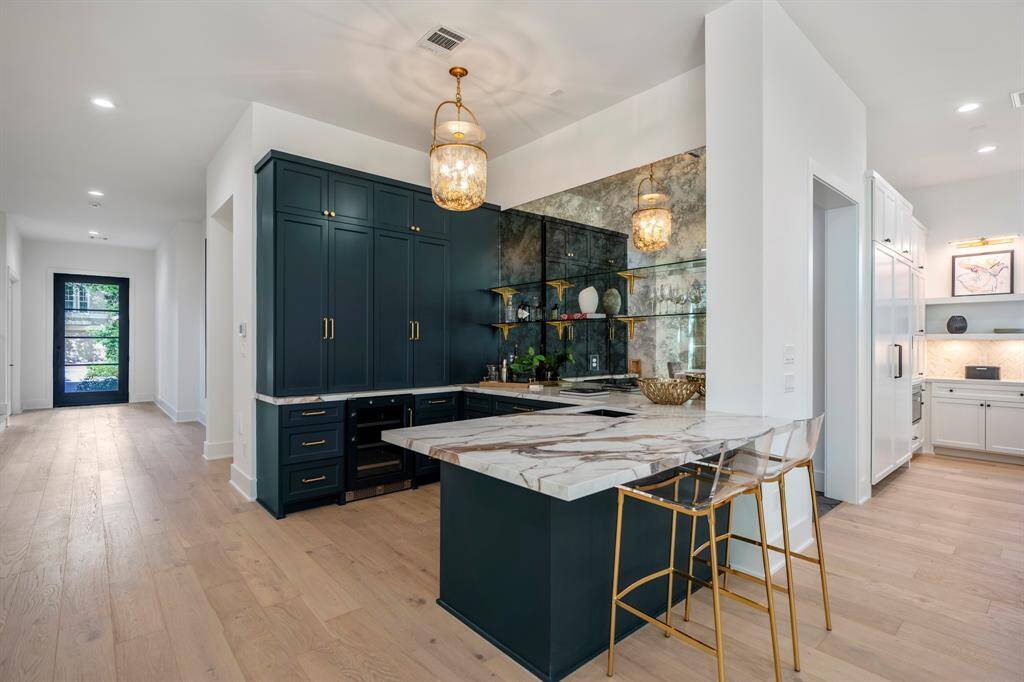
The custom bar seats 3-5 comfortably on both sides. Luxury designer pendant lighting throughout this entire home.
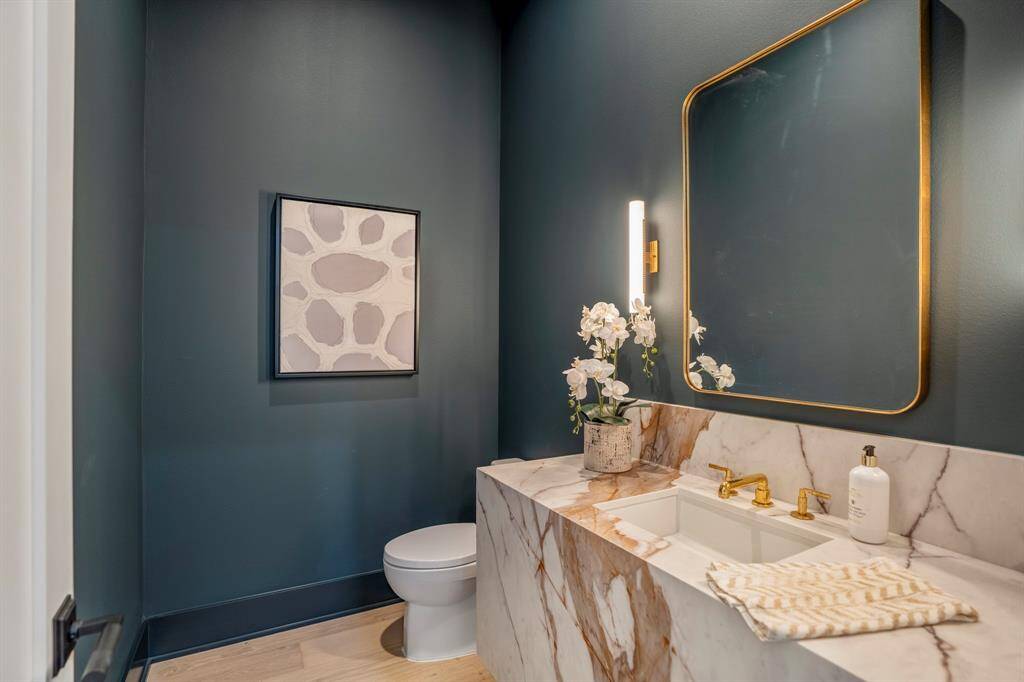
Powder bathroom with quartz waterfall vanity. Seamless design with luxury wall sconces and finishes throughout.
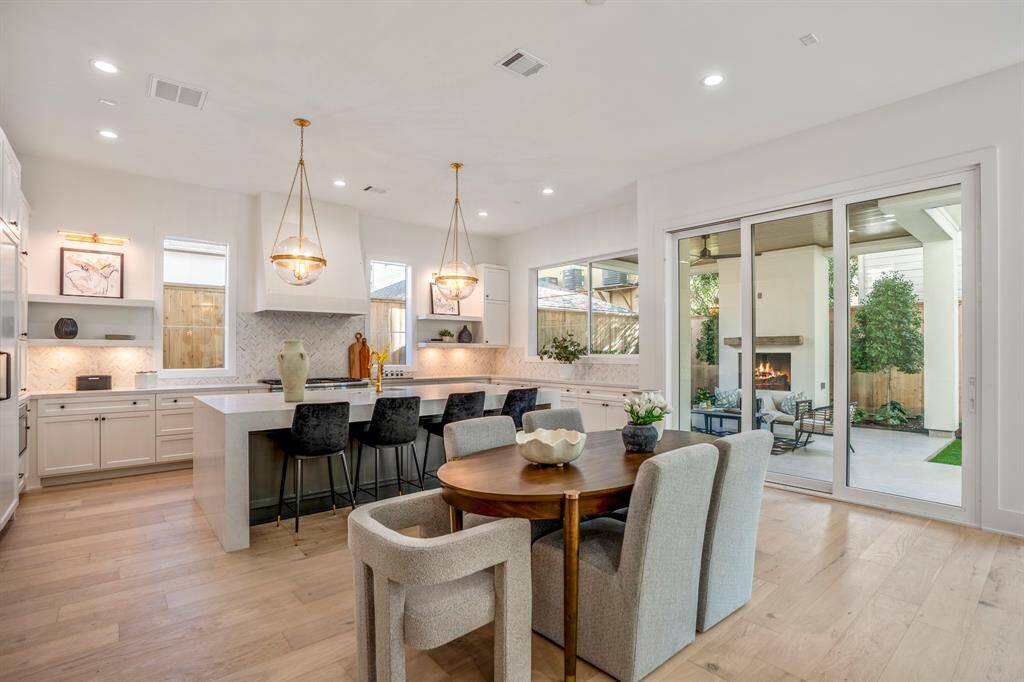
Welcome into this open-concept floor plan that is spacious enough for a breakfast table in front of your quartz waterfall kitchen island. Notice sconce lighting and under cabinet lighting along the entire back wall.
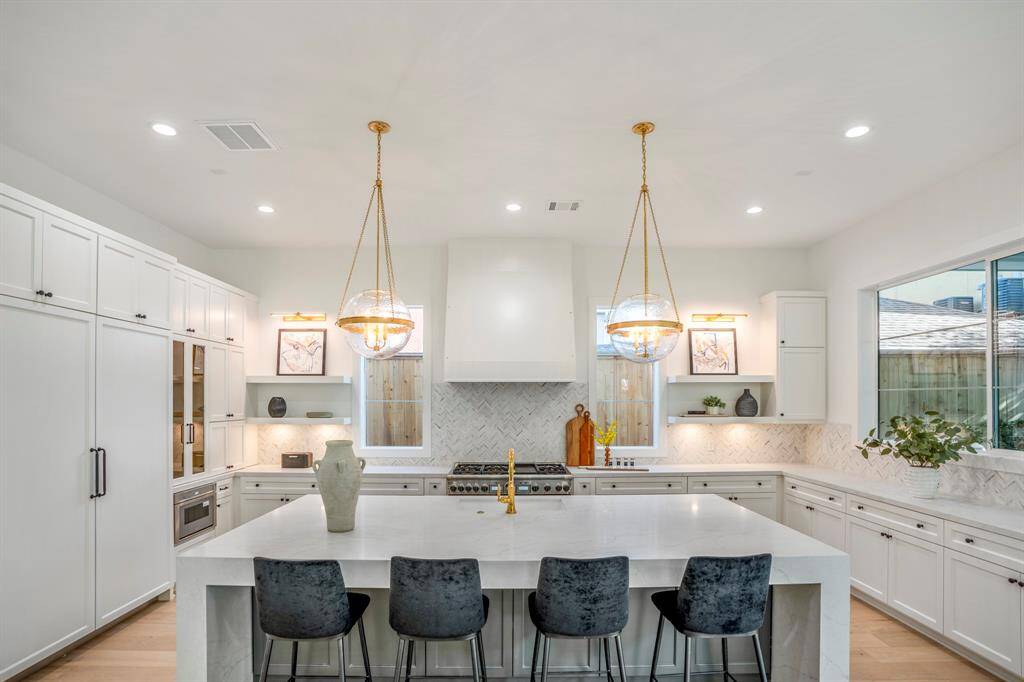
This is the heart of the home where many holidays and celebrations will be enjoyed. Every detail was professionally designed with your family in mind.
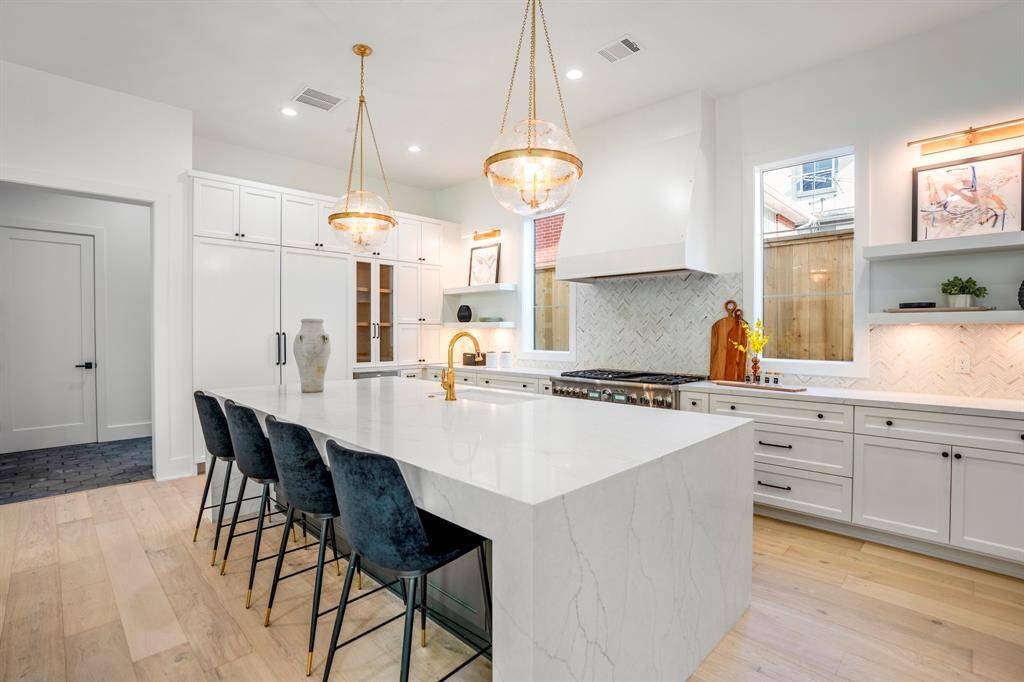
Wood-paneled commercial-grade fridge and freezer blends in with the clean lines in this dreamy, luxurious kitchen. Classic neutral backsplash and custom pots and pans drawers throughout this kitchen.
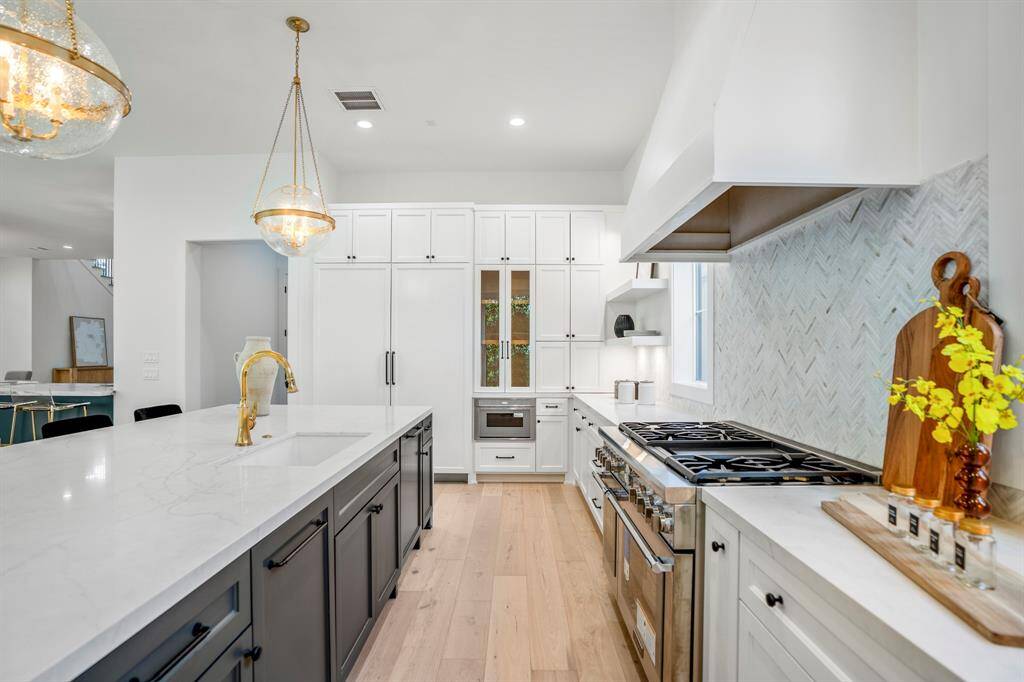
Double ovens, 6 gas burner & griddle, and a custom vent hood (that will be installed this week).
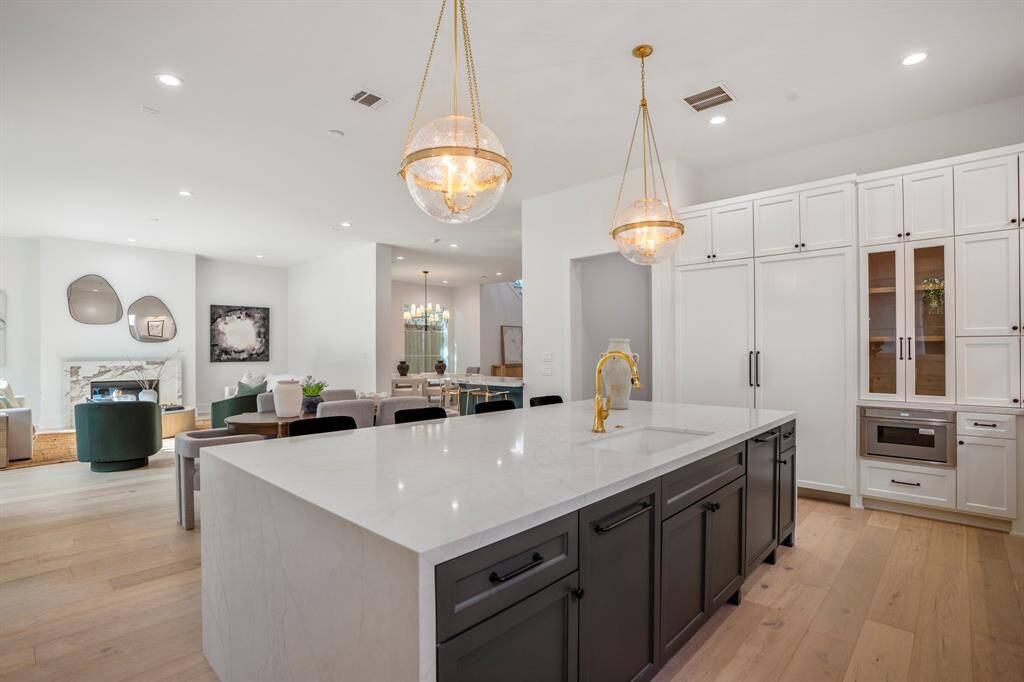
Island features extra storage with a pull out trash chute and a wood paneled dishwasher.
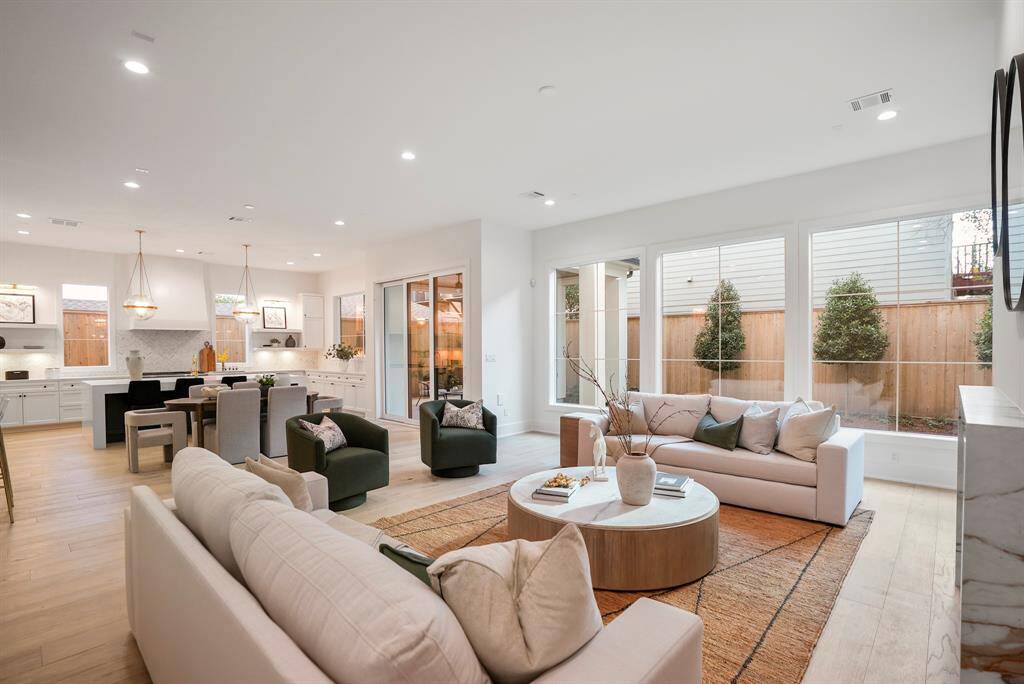
The open flow creates the perfect space to entertain and host all of life's important celebrations. Large windows overlook the peaceful backyard space.
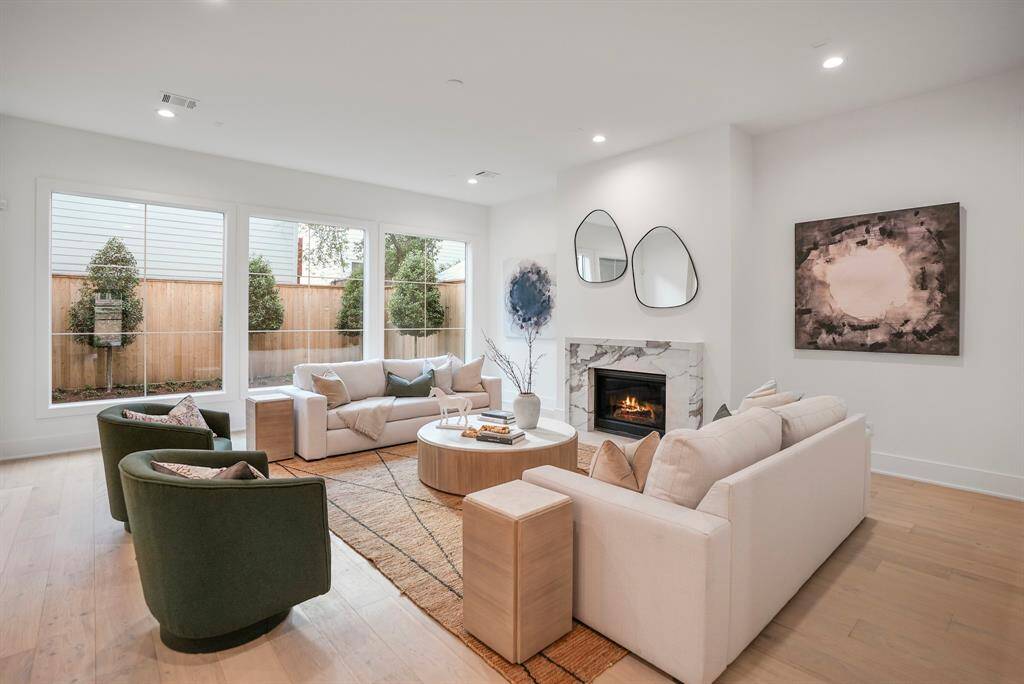
This living room is grand enough for large sectionals and other full-sized pieces of furniture. Enjoy conversations by the gas log fireplace overlooking beautiful backyard trees.
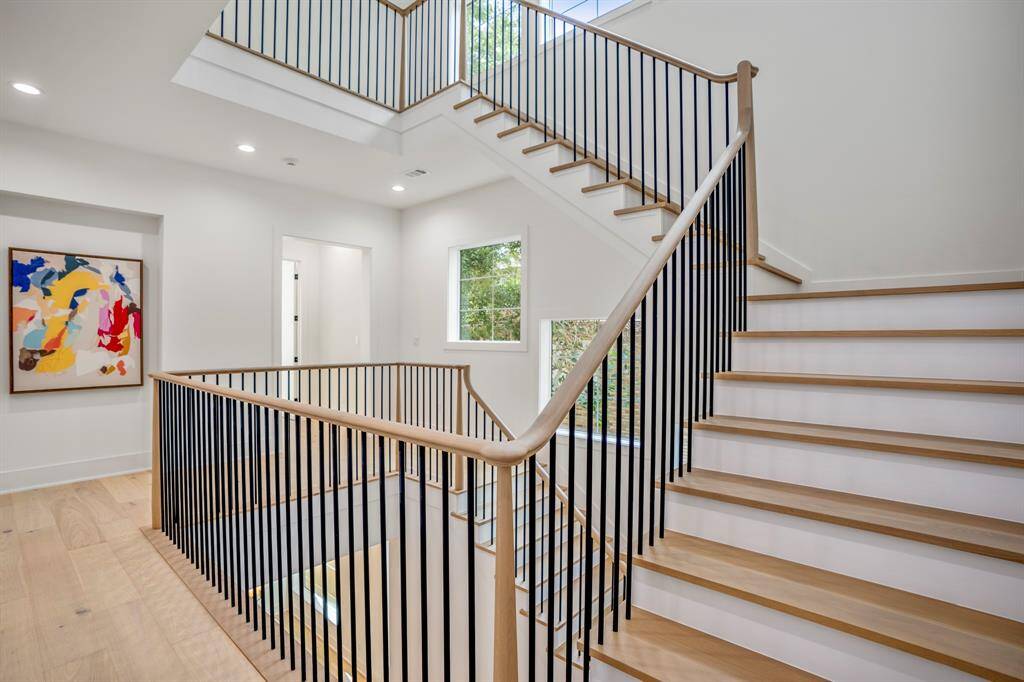
Incredible floor plan with a beautiful second floor landing. The open door leads into your primary bedroom suite.
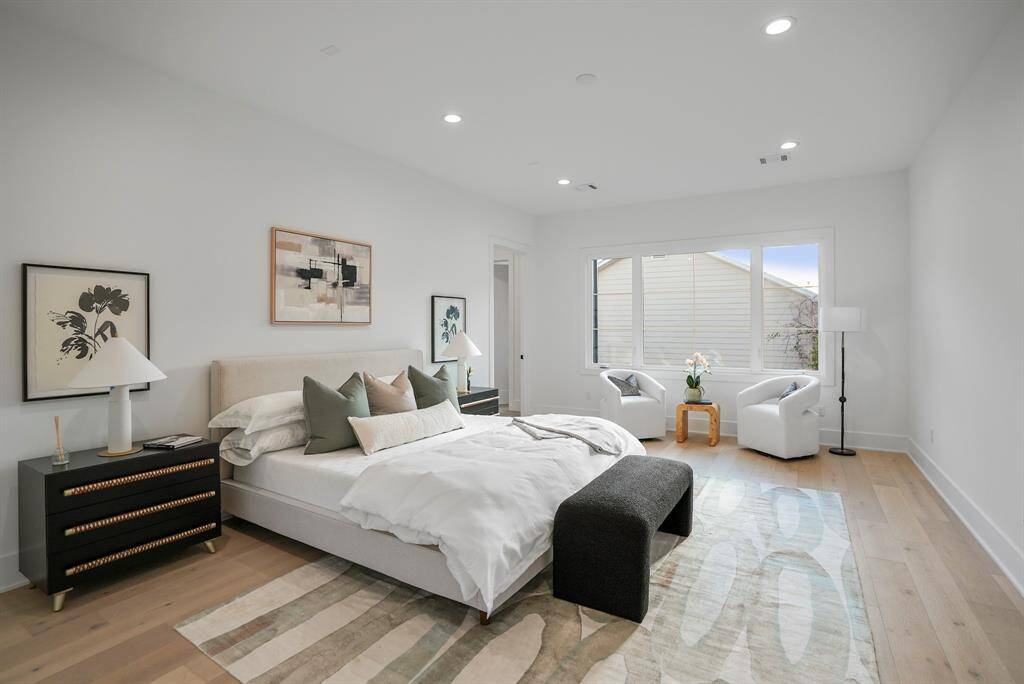
Your private sanctuary awaits. This is your gorgeous primary bedroom overlooking your peaceful backyard space.
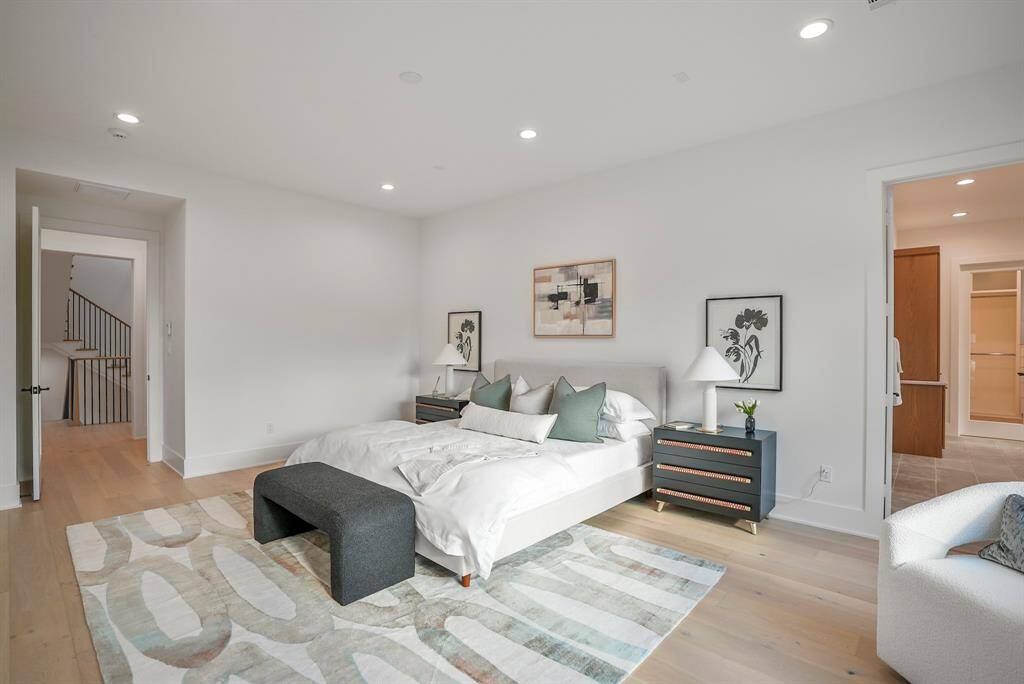
Reverse view of your primary bedroom. Your bed can be situated against either wall. Let's show you inside the gorgeous spa-bathroom.

Breathtaking primary bathroom with incredible high-end features. There are two walk-in closets inside this primary bathroom, separate soaking tub, stand-up shower, and a custom built linen closet.
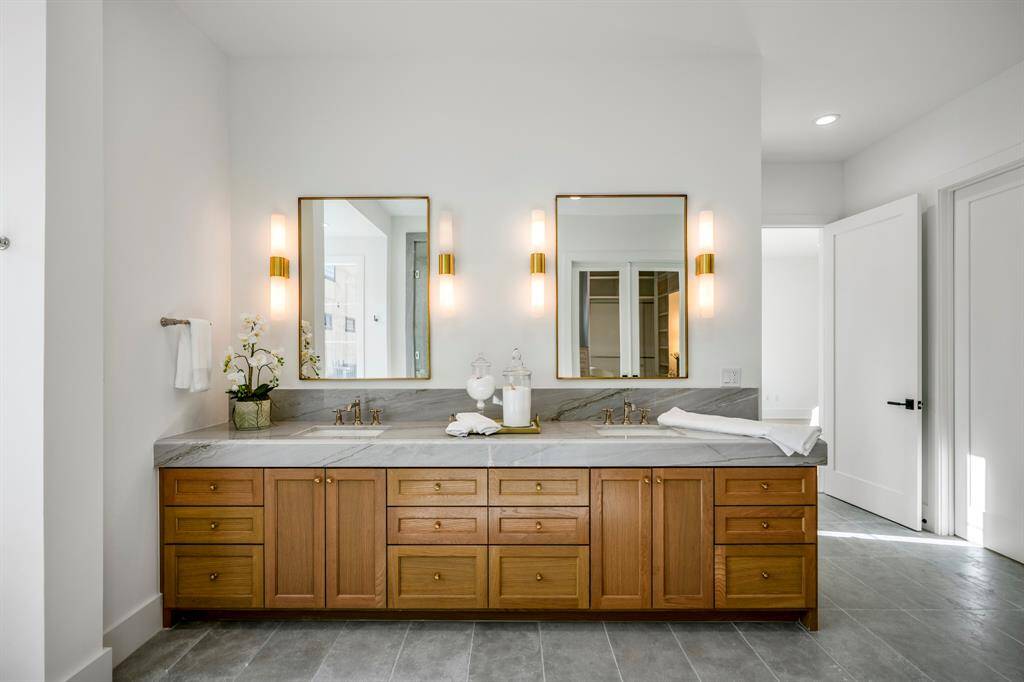
A classic European touch with dual vanities, sconce wall lighting, and solid natural wood cabinets. Closed door to the right is one of two walk-in closets.
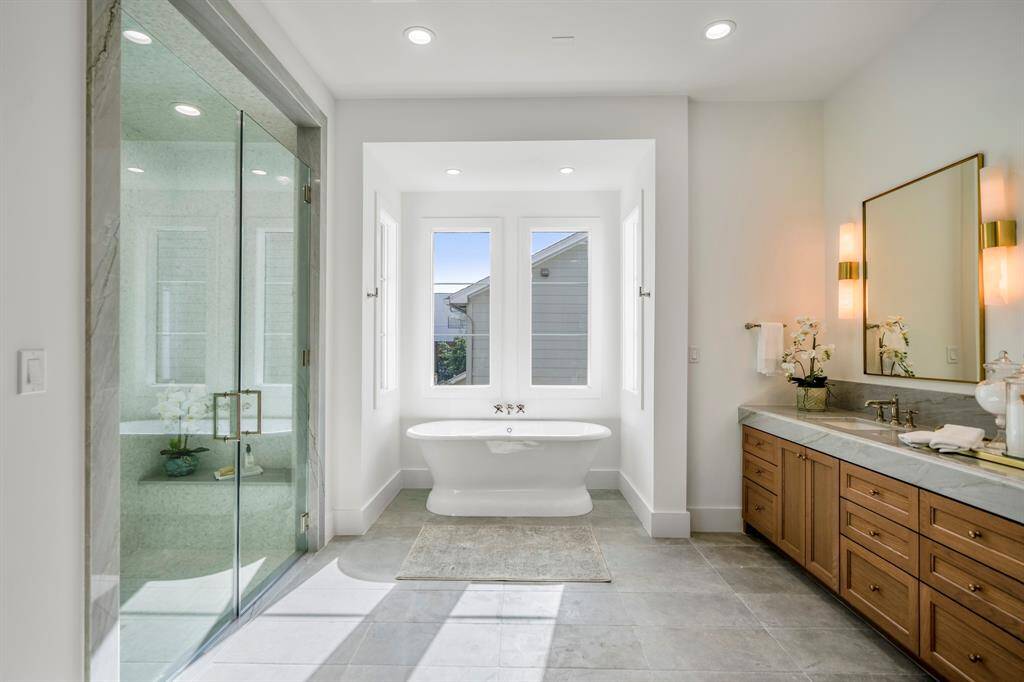
A perfect nook for your soaking tub... where you will exhale the day away.
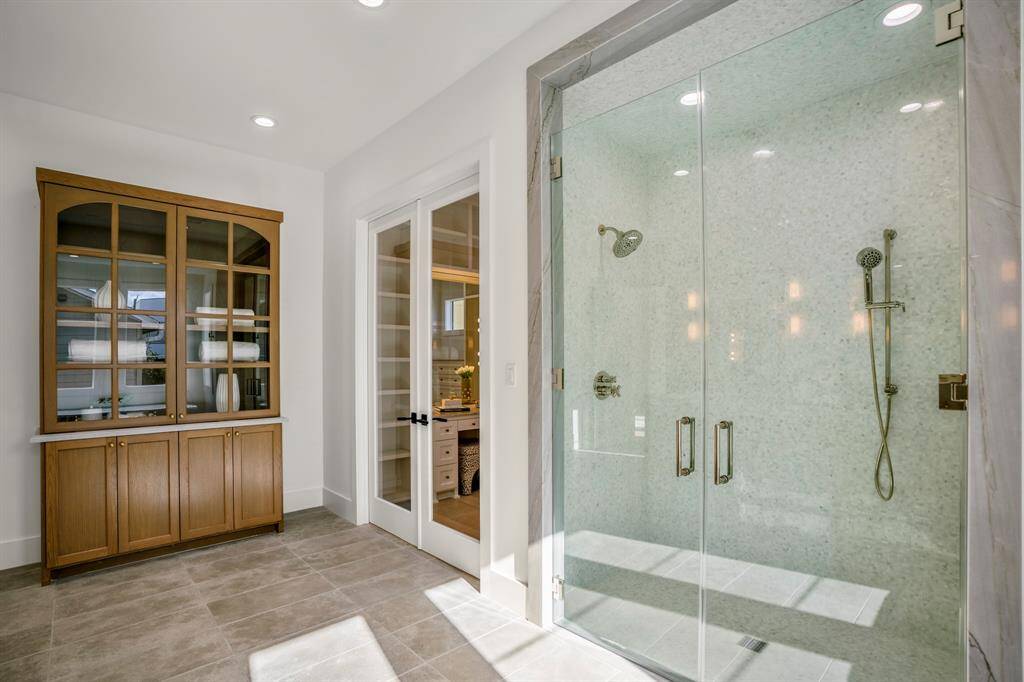
Double glass doors open up into your walk-in shower with a bench, hand held wand, and wall-mounted shower head. Custom linen closet built for this space.
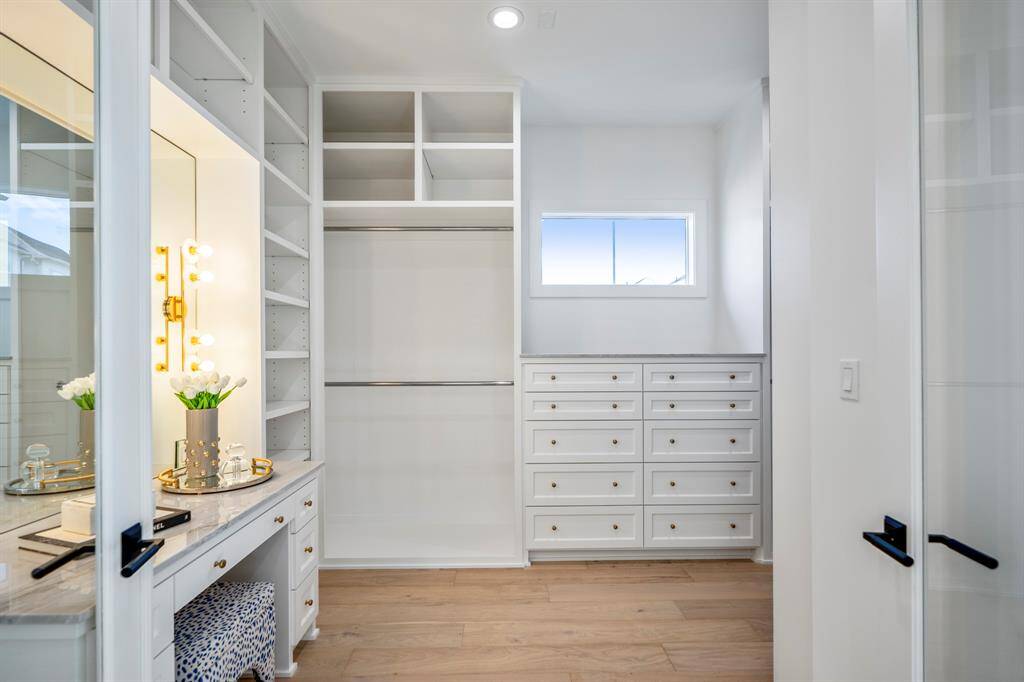
Texas-sized walk-in closet with a sit down lighted vanity. Closet extends and has more built-ins just to the right of this picture.
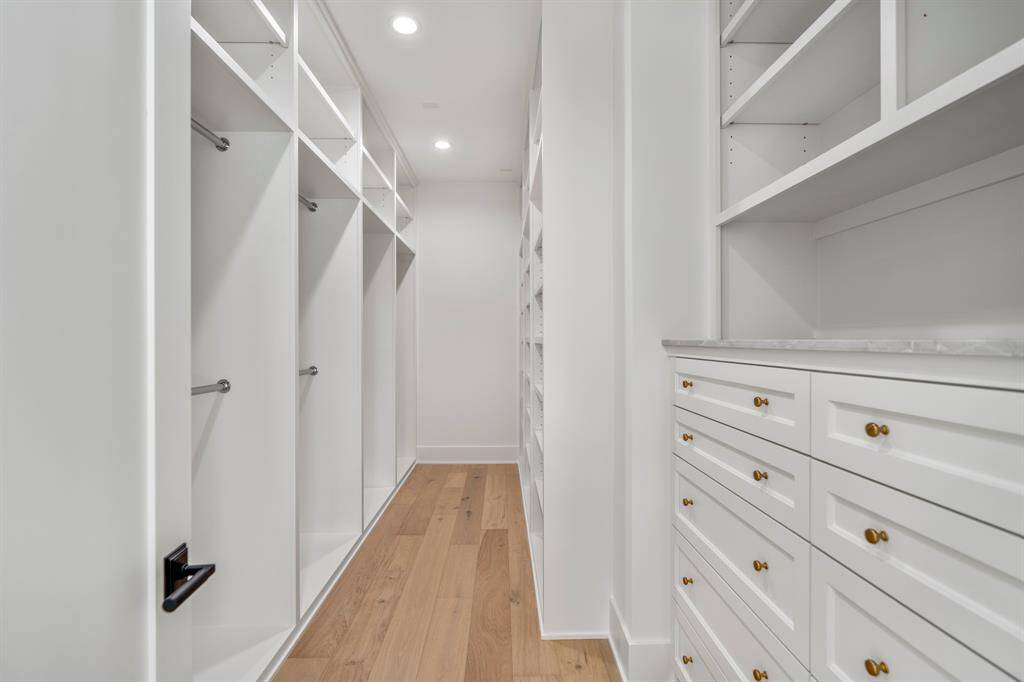
Second walk-in closet in this primary bedroom with ample storage and built-ins.
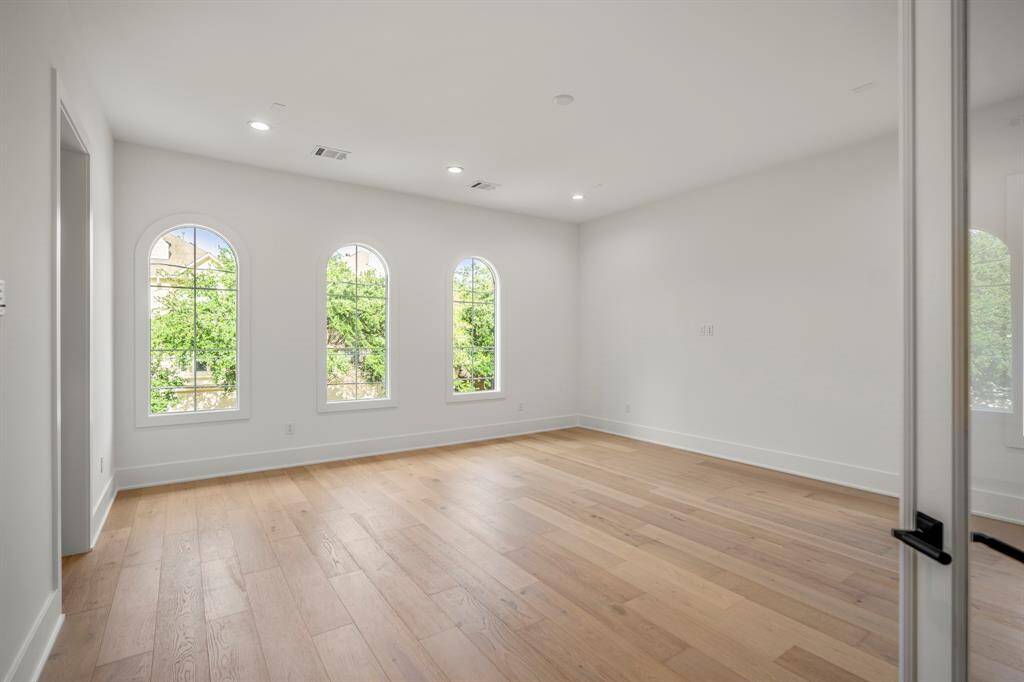
One of three other second floor bedrooms. This one features a Jack-n-Jill bath between two front bedrooms.
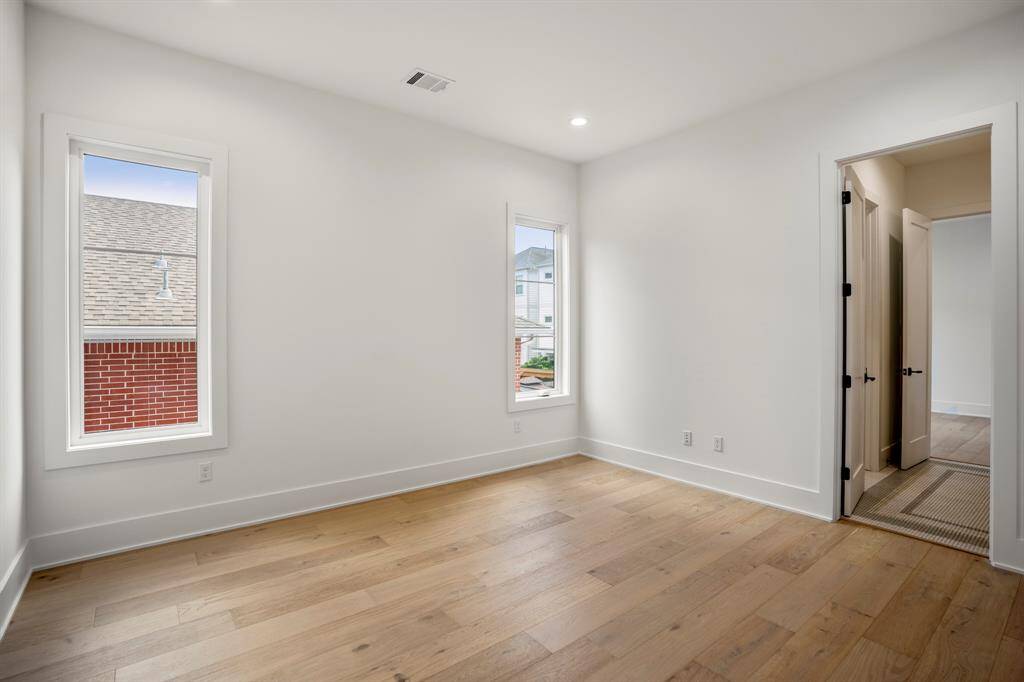
Another secondary bedroom on the second floor with a Jack-n-Jill bath.
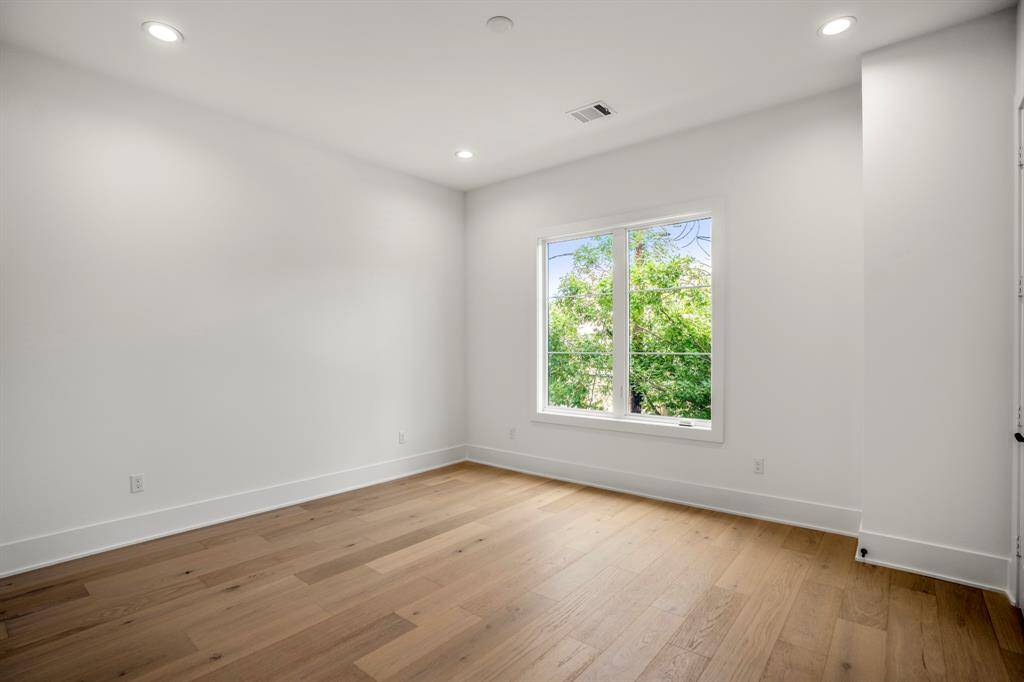
This is the third secondary bedroom on the second floor.
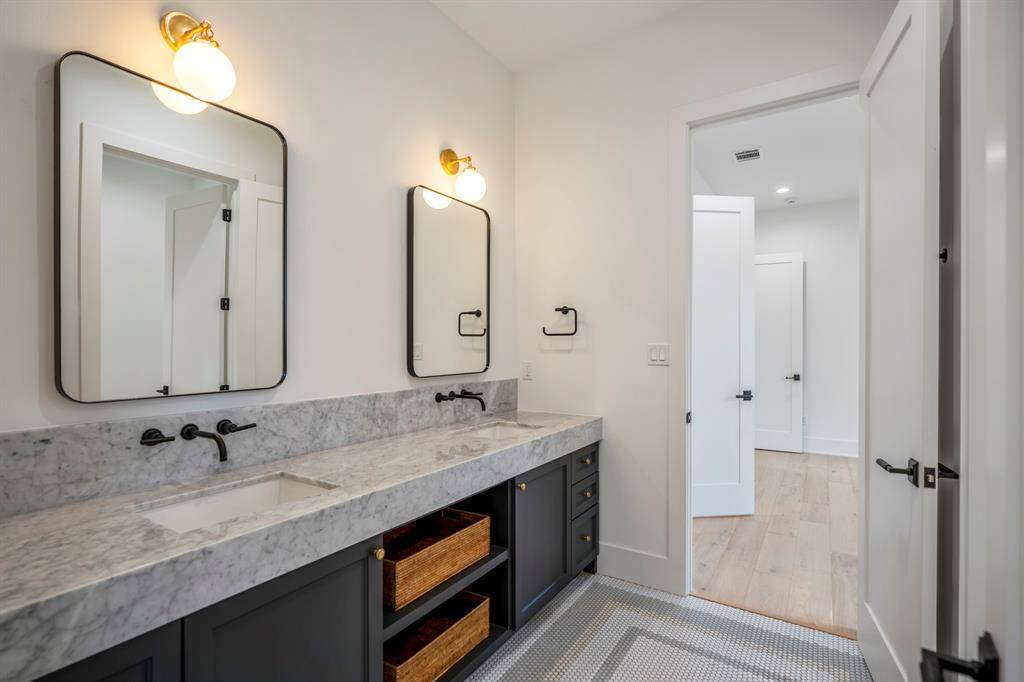
Dual vanities in this beautiful bathroom with a closed door between this area and the water closet/bathtub.
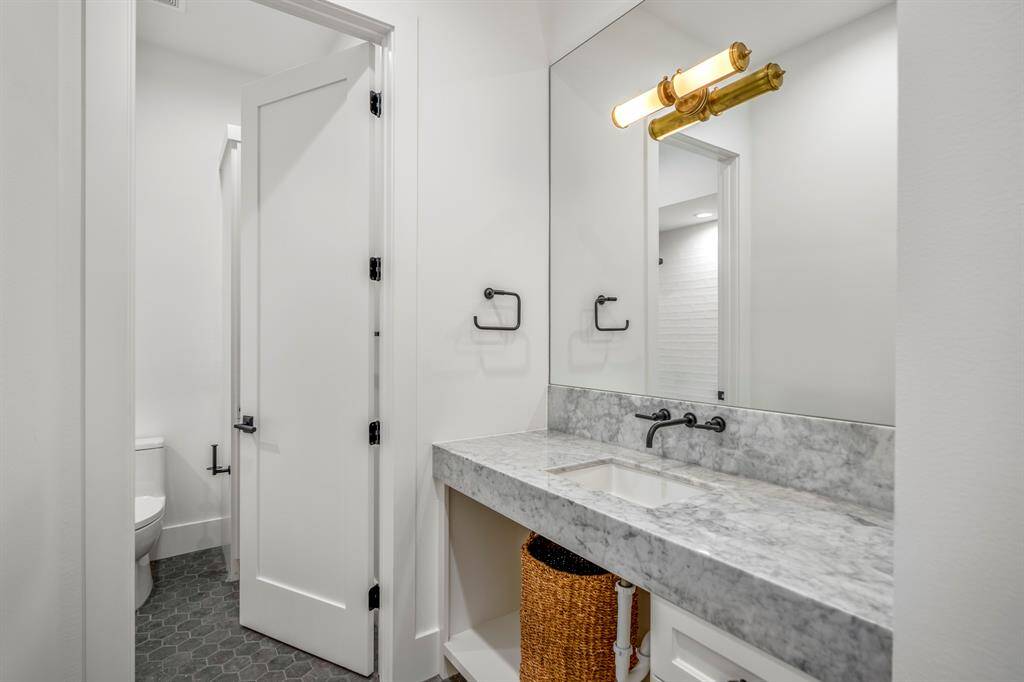
Another full bathroom on the second floor with a separate water closet/bathtub.
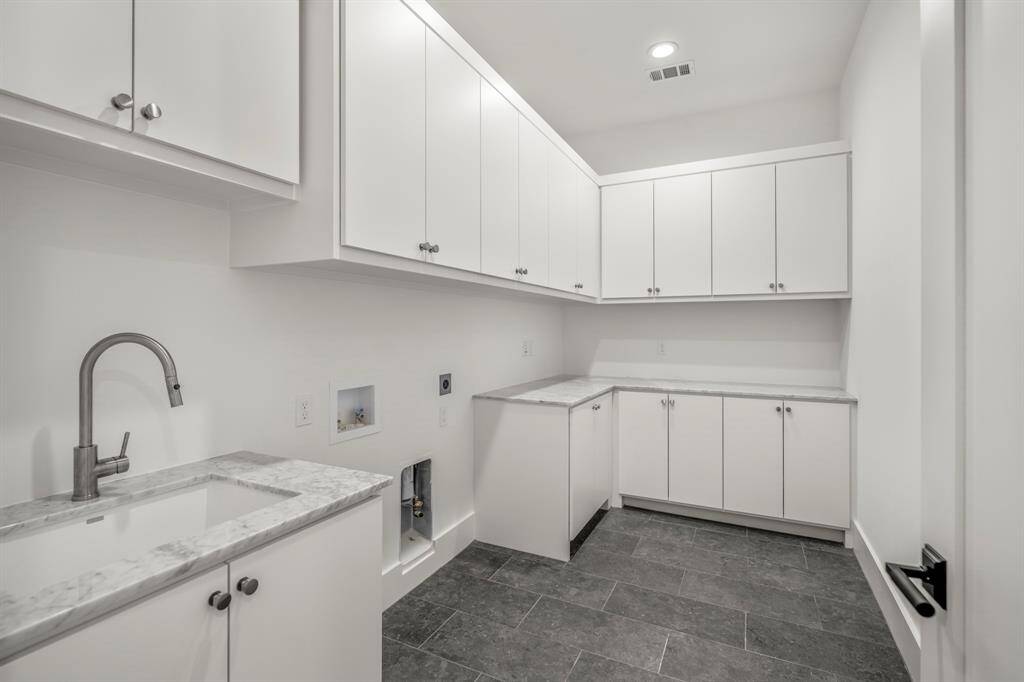
Second floor utility room with ample storage, sink, and space to accommodate a full sized washer and dryer.
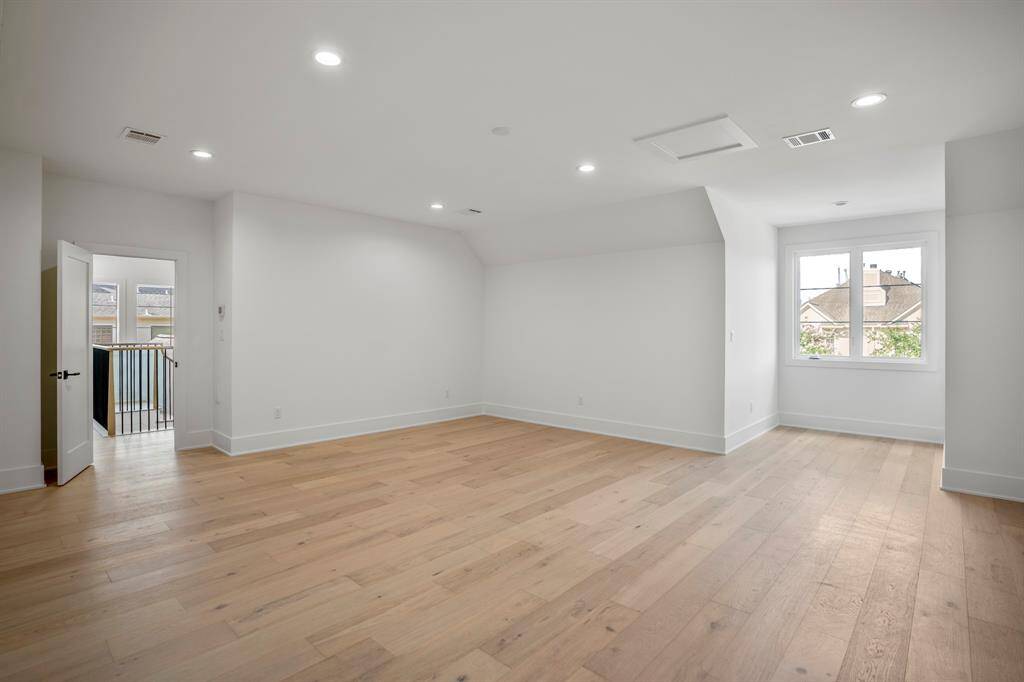
Welcome to the top floor and another incredible space that is your fifth bedroom. This can be a game room, media room, guest suite, etc. Window overlooks front of the home.
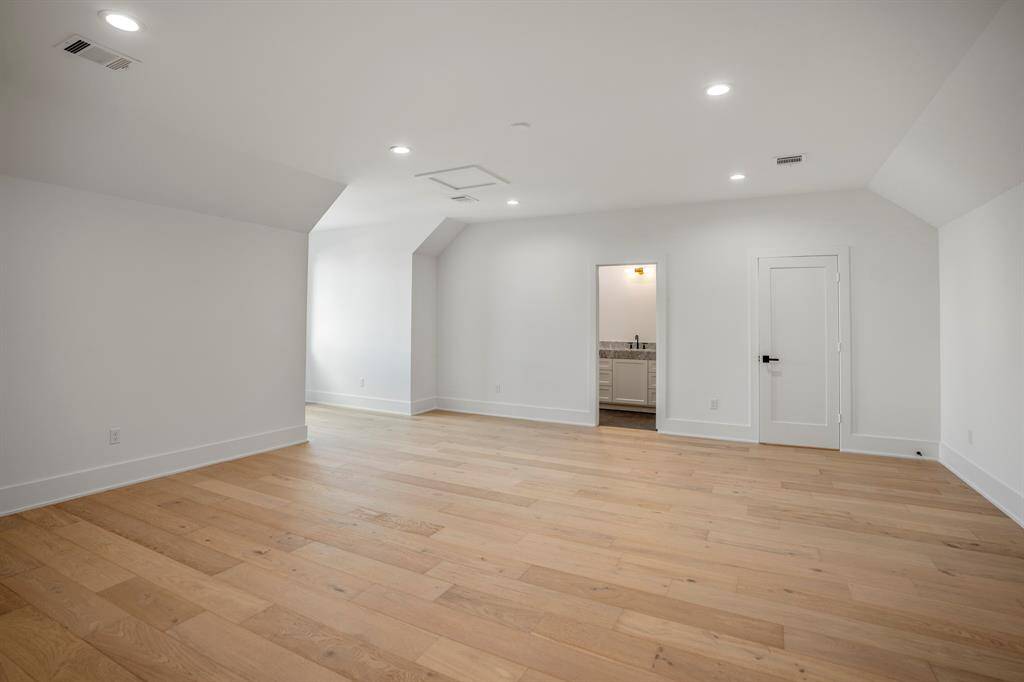
A reverse view of this large room. Closed door is a walk-in closet.
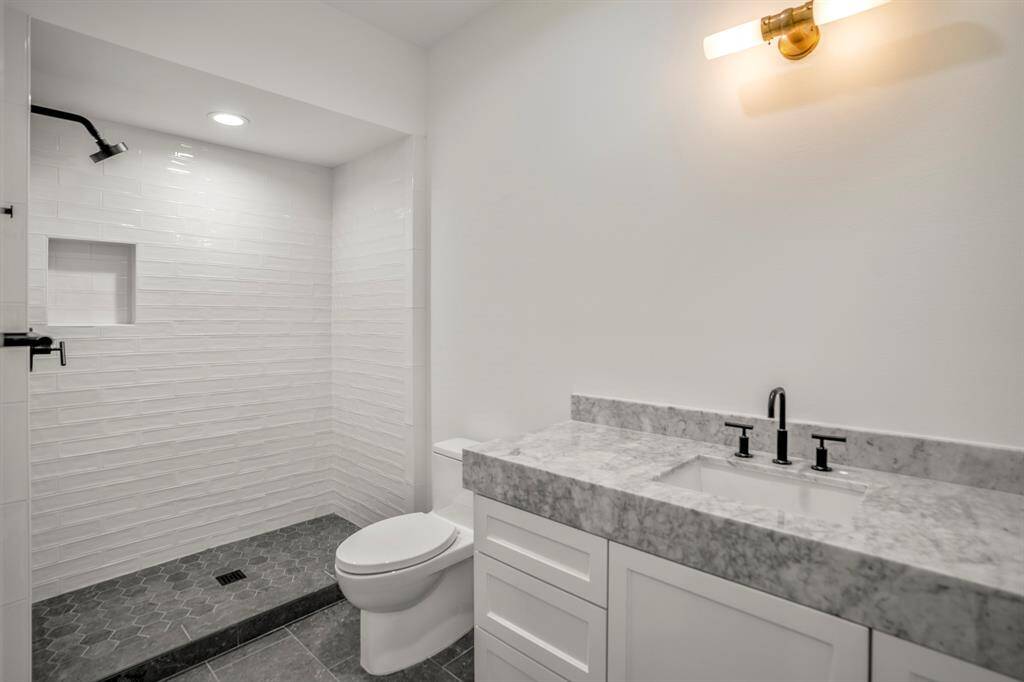
Sconce lighting and stand-up shower in this space. Mirror and shower enclosure will be installed this week.
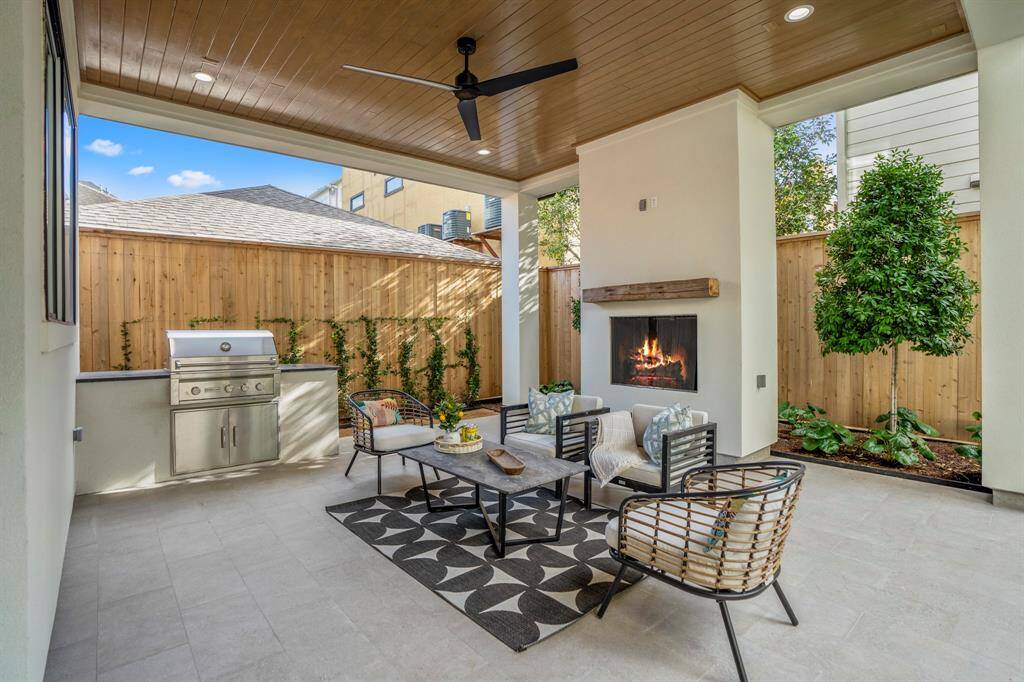
This is your urban oasis away from it all. Have a seat under your covered balcony and enjoy friends and family in front of the fireplace.
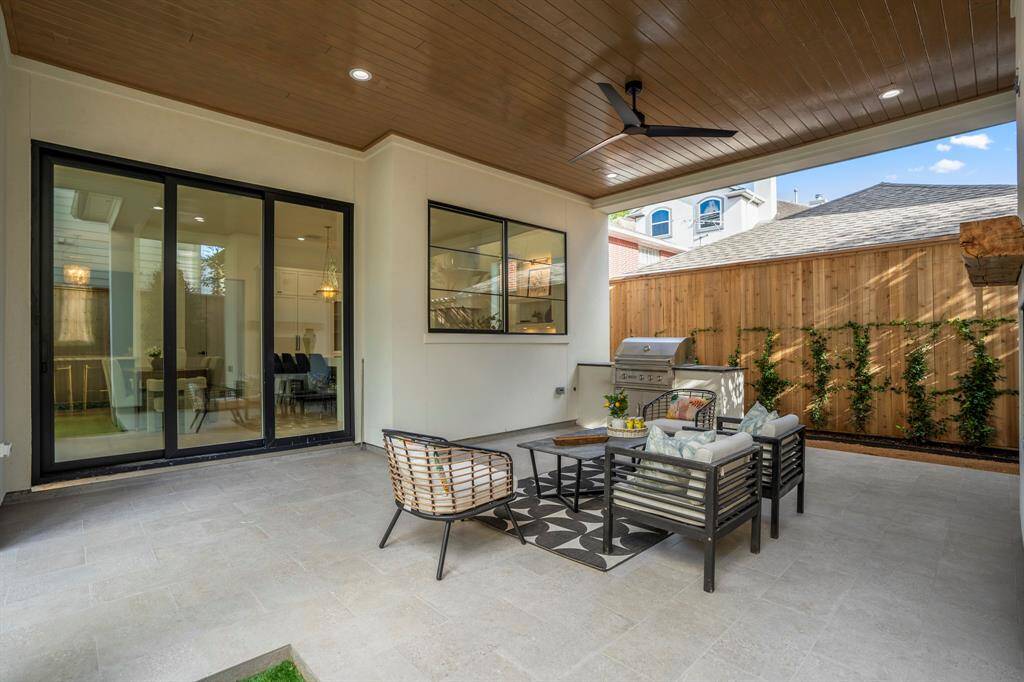
Large sliding glass doors open up to your own private outdoor space.
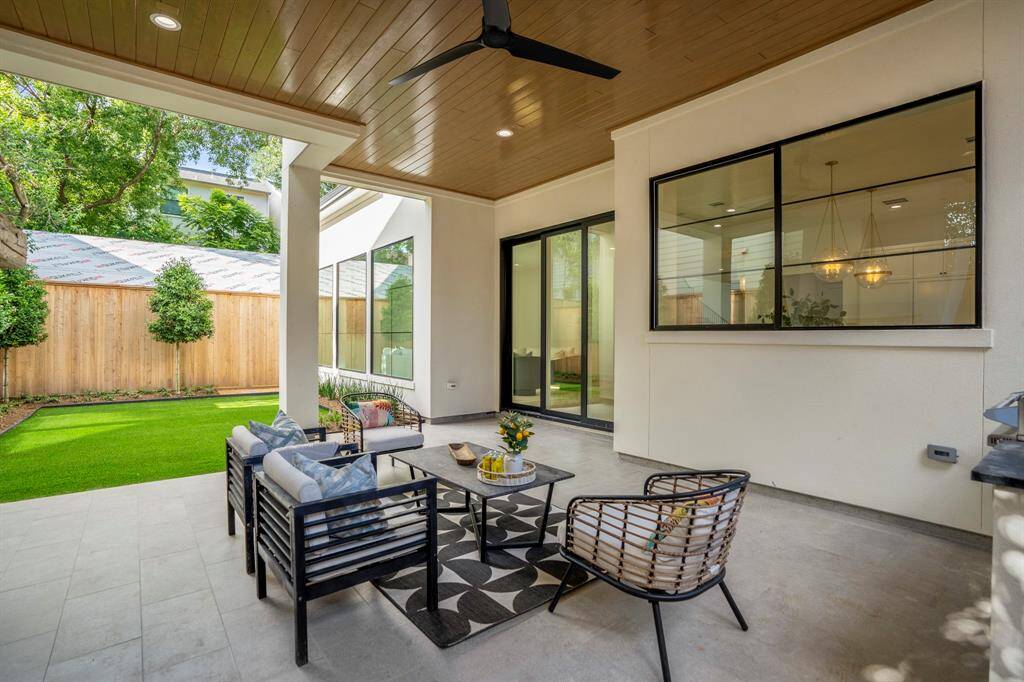
The perfect area to enjoy the great outdoors while seeking refuge from the hot sun. Ceiling fan in this space for maximum comfort.
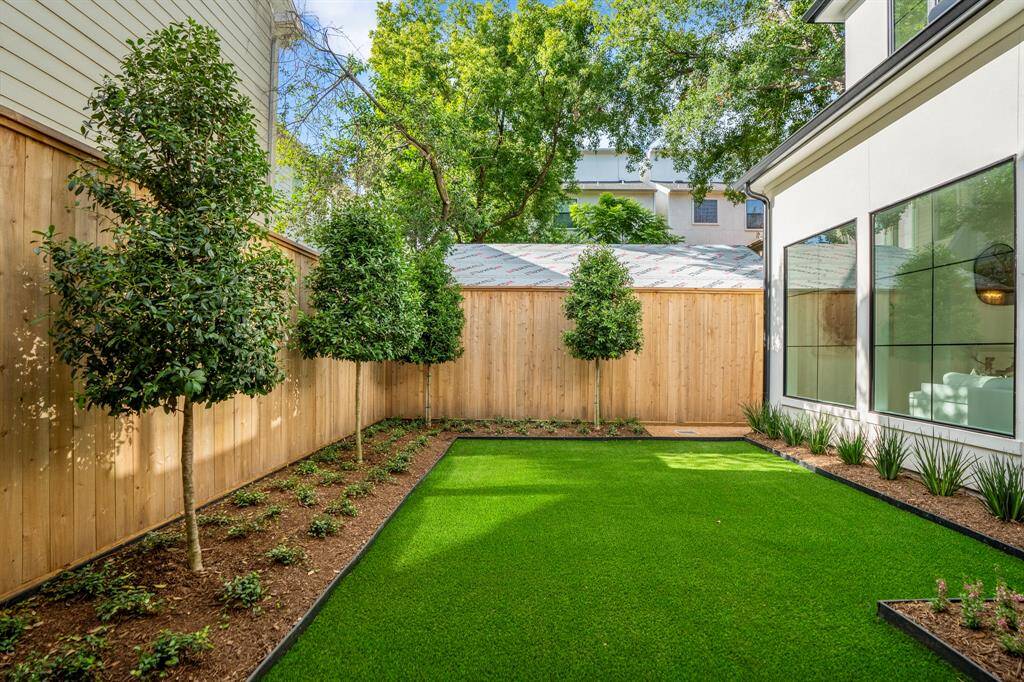
Turf means low maintenance and a lock-and-leave lifestyle. Beautiful trees and shrubs planted around the perimeter of this backyard.
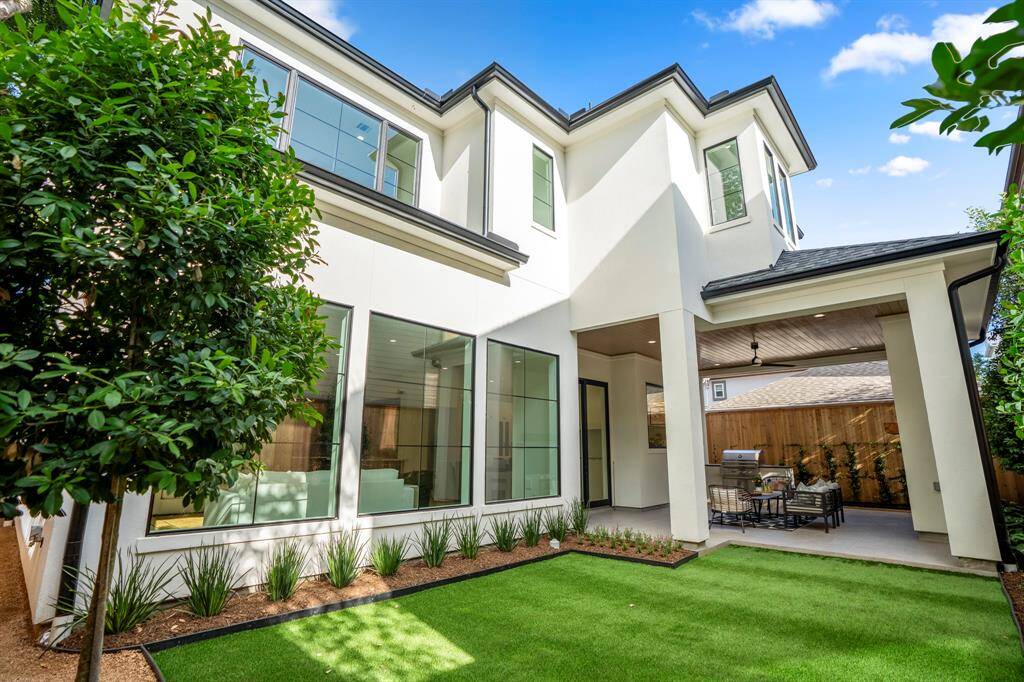
Another look at this gorgeous backyard space and landscaping.
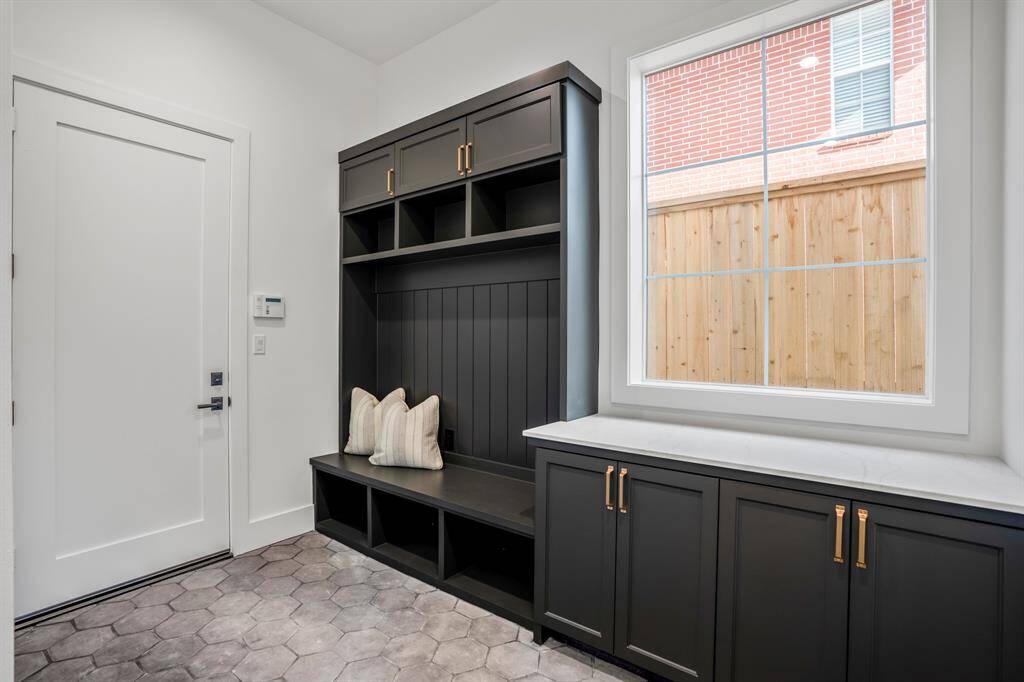
Incredible mud room with ample storage.
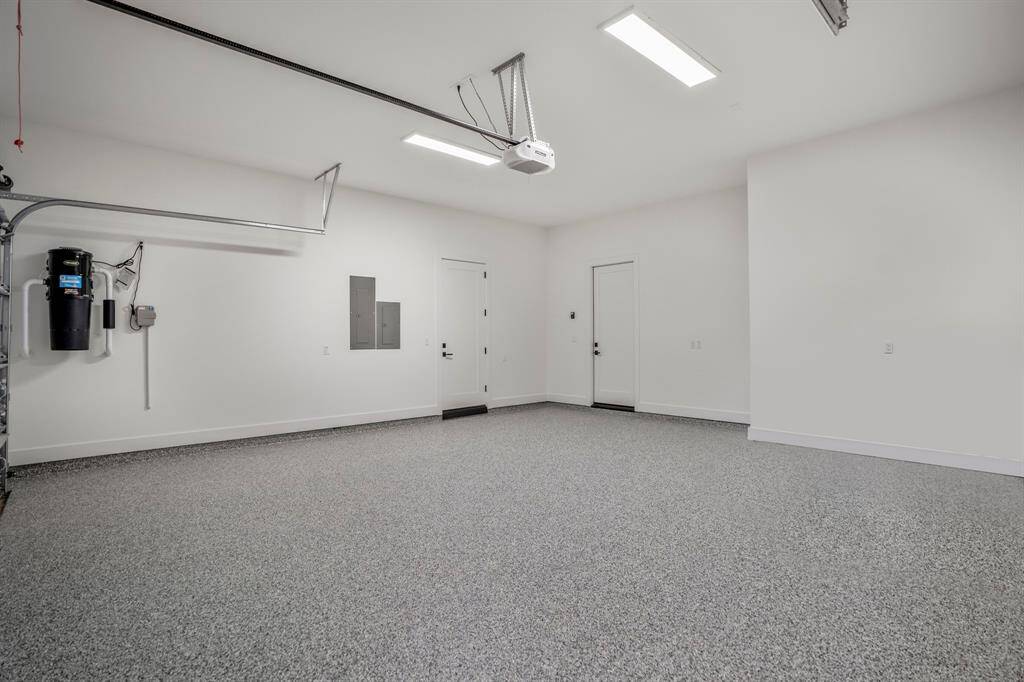
This two-car garage is for the longest trucks and extended cabs. Longest length in this garage is 25.2 feet long.
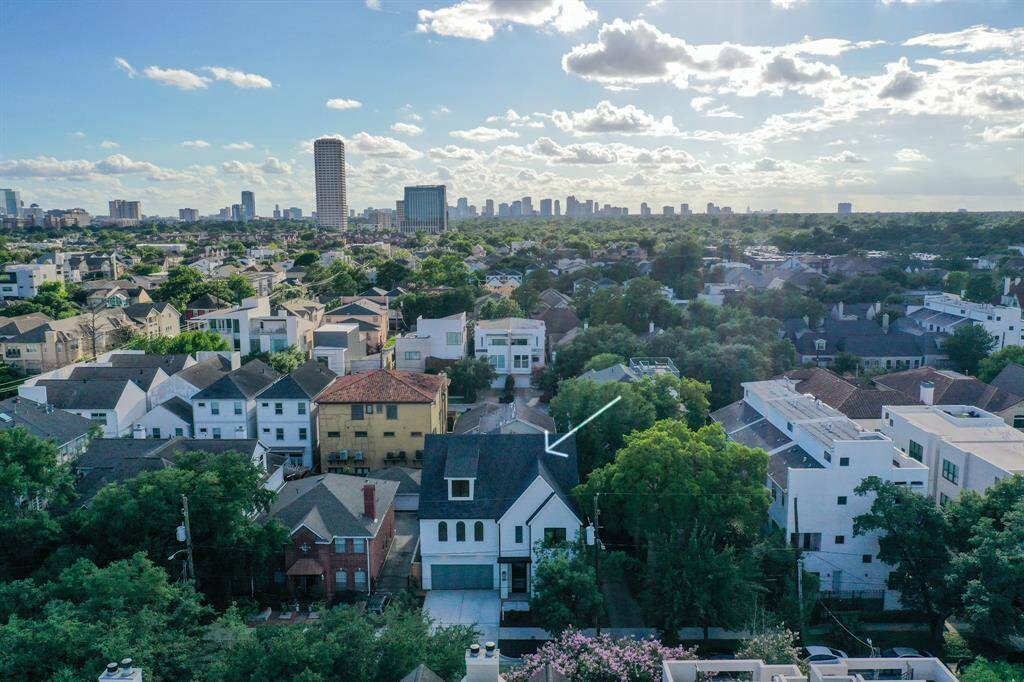
View of the home looking west to the Galleria area.
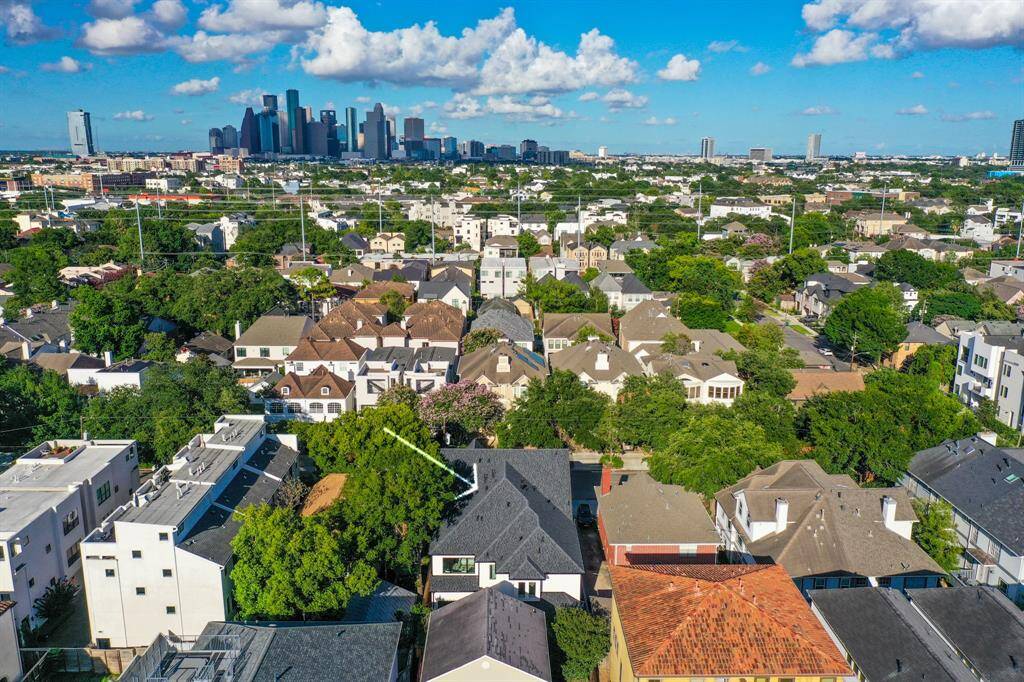
Front door faces east. This is 1804 Woodhead in proximity to downtown Houston.