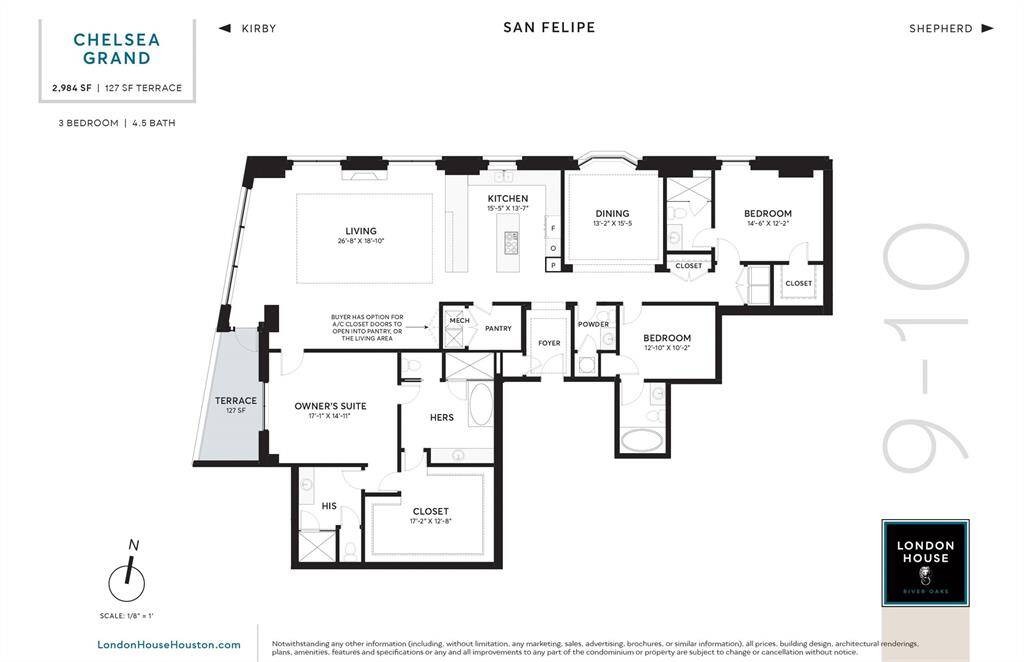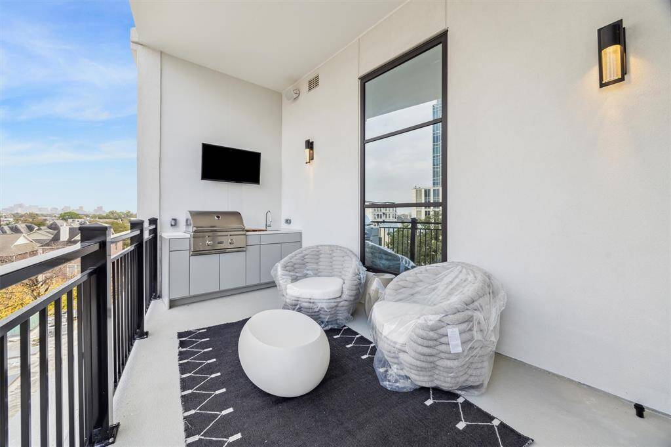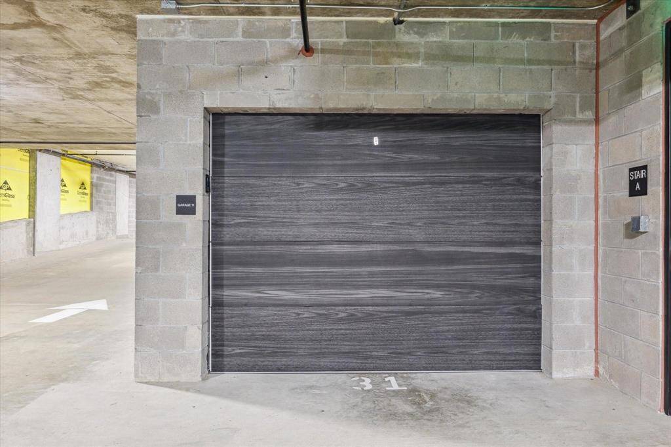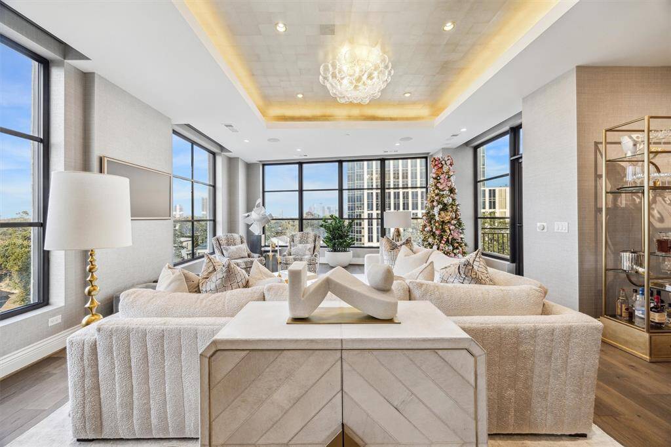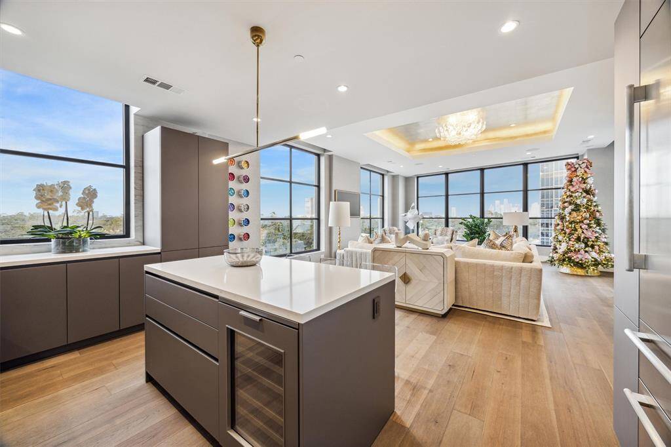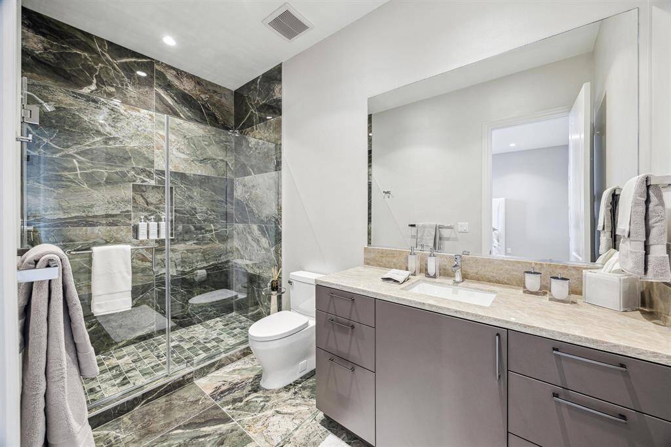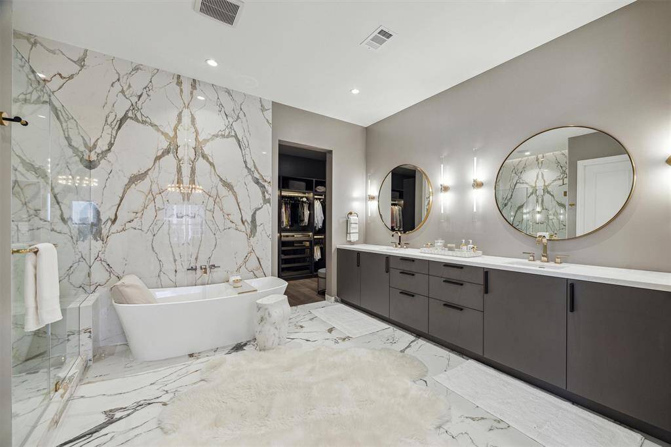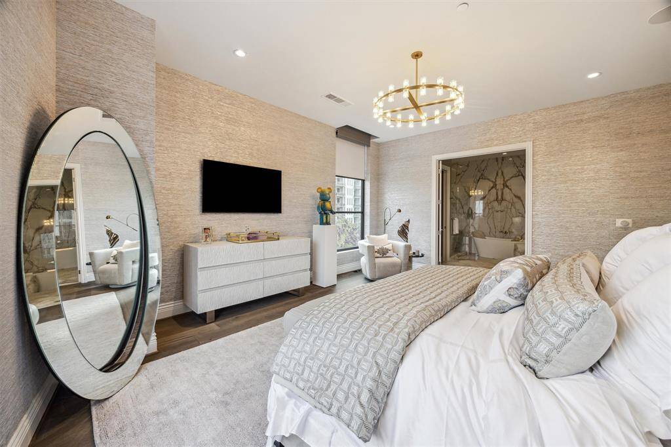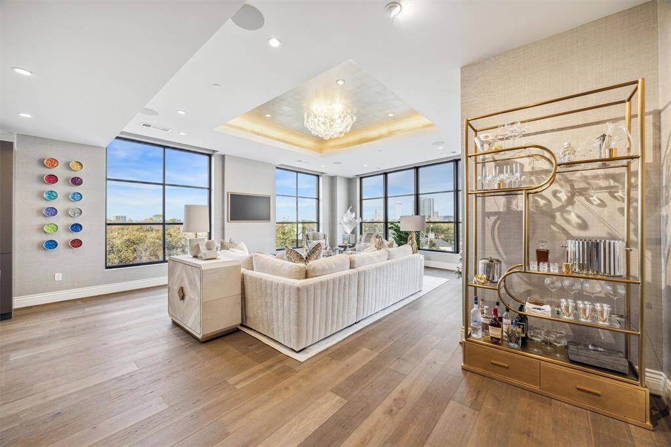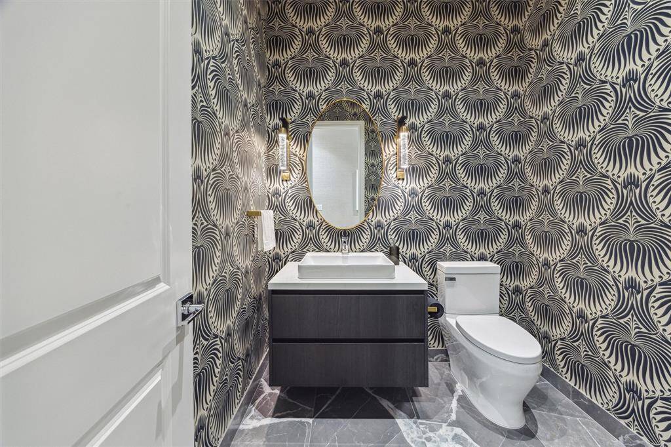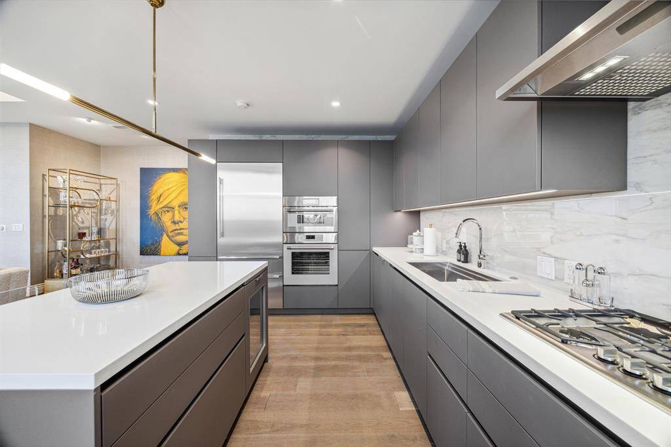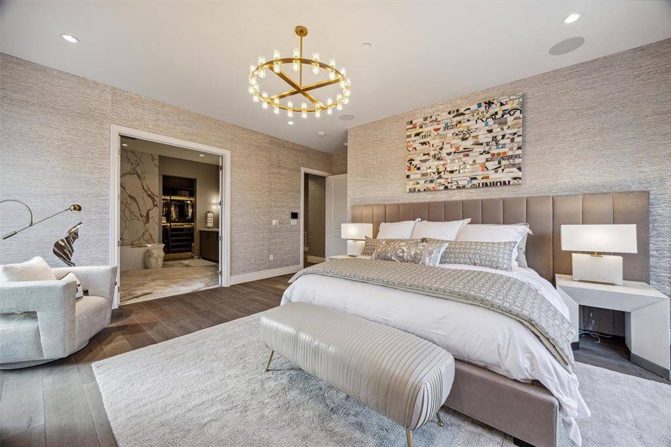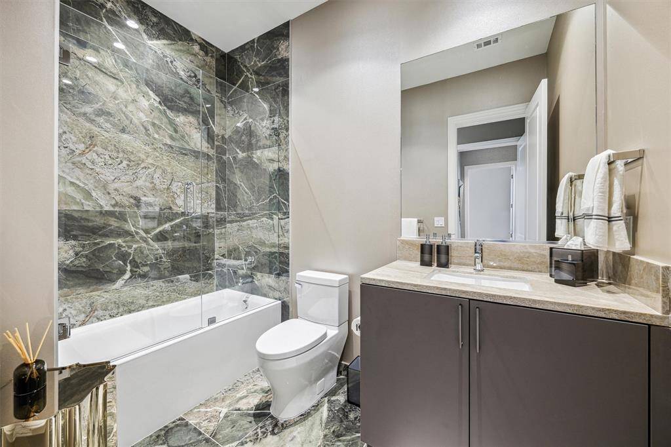2323 San Felipe Street #901, Houston, Texas 77019
$2,500,000
3 Beds
4 Full / 1 Half Baths
Mid/Hi-Rise Condo
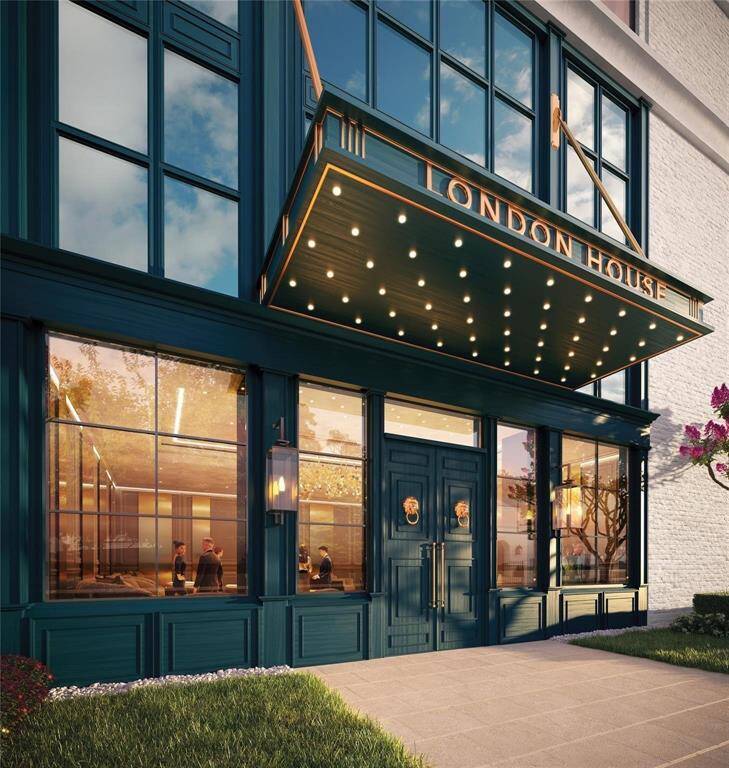


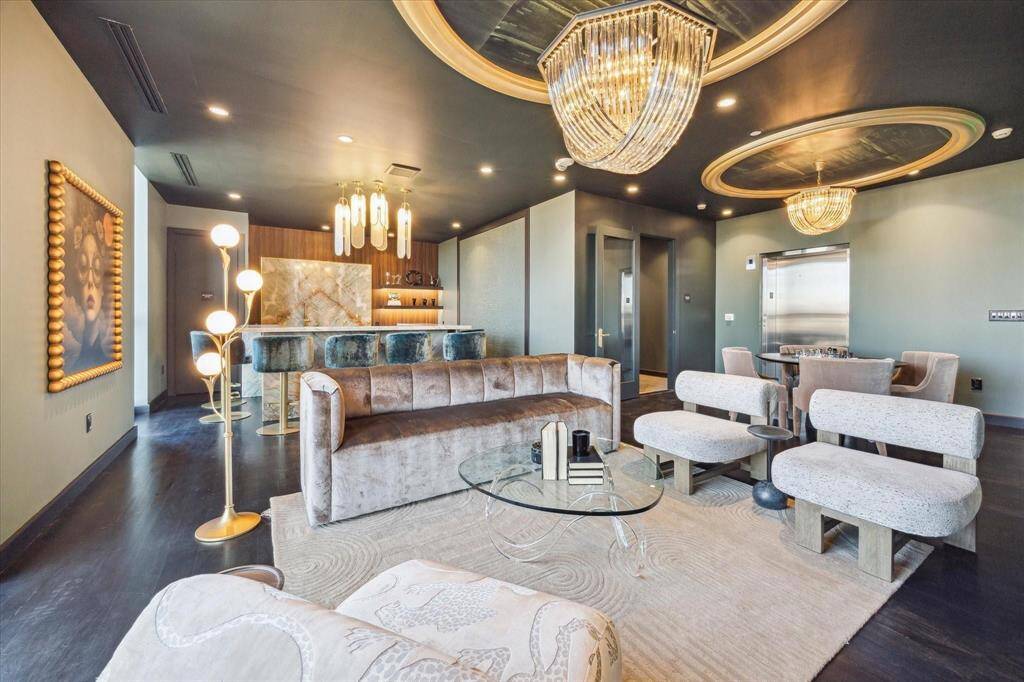
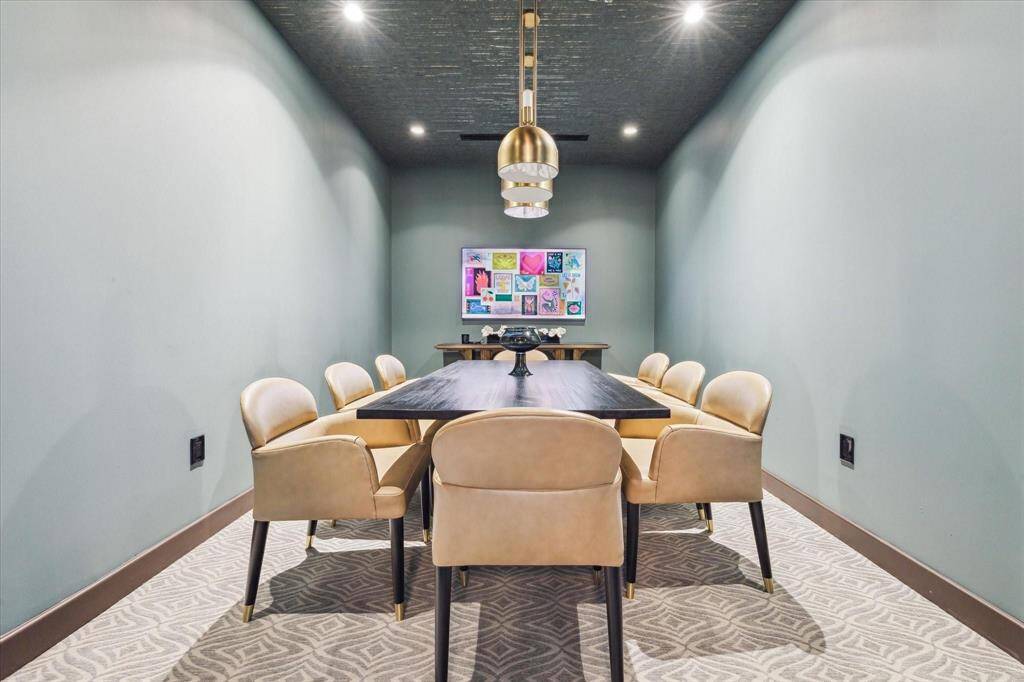
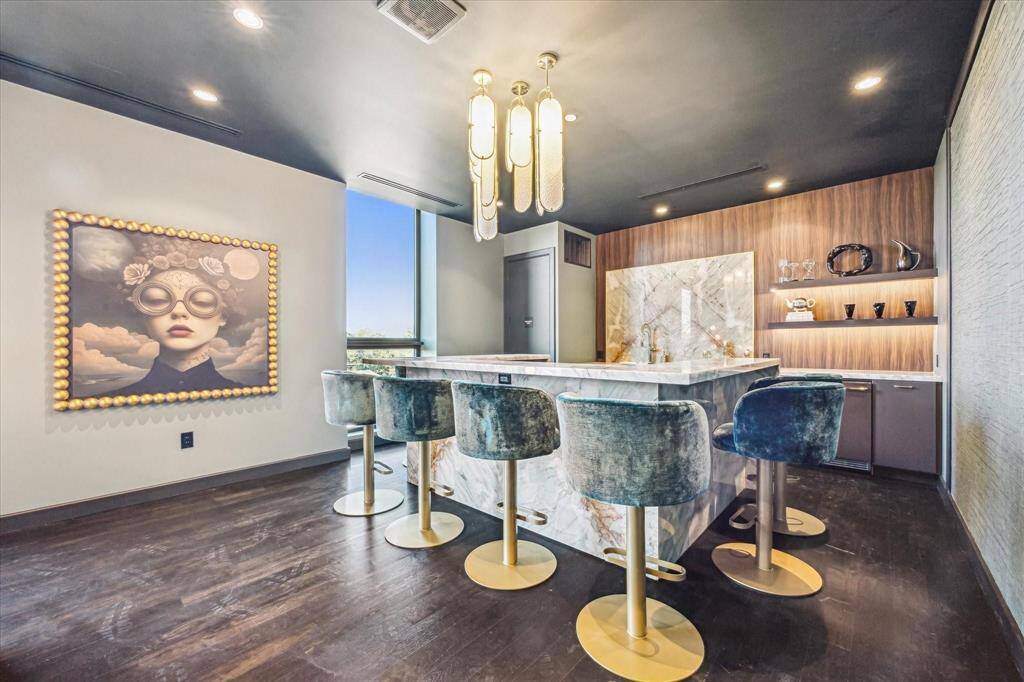
Request More Information
About 2323 San Felipe Street #901
NEW CONSTRUCTION! A new chapter in residential sophistication is transforming the boutique mid-rise London House which is immediately recognized by its distinctive River Oaks location. Plans range from just over 2,000 sq. ft to over 4,000 sq. ft with combinations available. This boutique mid-rise offers 23 residences with only 7 remaining. Each residence celebrates the scale and beauty of a perfect balance of aesthetic and practical considerations with ceiling heights ranging from 11 - 13ft, kitchens featuring wood and lacquer cabinetry designed by Eggersman, appliances by Gaggenau and Thermador, and elegant primary bathrooms offering rain showers and a wide selection of natural materials and hardware to continue a sense of history in River Oaks.
Highlights
2323 San Felipe Street #901
$2,500,000
Mid/Hi-Rise Condo
2,984 Home Sq Ft
Houston 77019
3 Beds
4 Full / 1 Half Baths
General Description
Taxes & Fees
Tax ID
NA
Tax Rate
Unknown
Taxes w/o Exemption/Yr
Unknown
Maint Fee
Yes / $1,600 Monthly
Maintenance Includes
Building & Grounds, Cable TV, Concierge, Gas, Insurance Common Area, Limited Access, Partial Utilities, Porter, Recreational Facilities, Trash Removal, Water and Sewer
Room/Lot Size
Living
27x24
Dining
14x13
Kitchen
16x14
1st Bed
17x15
2nd Bed
15x12
3rd Bed
13x11
Interior Features
Fireplace
1
Floors
Carpet, Engineered Wood, Stone, Wood
Countertop
Stone
Heating
Central Electric, Zoned
Cooling
Central Electric, Zoned
Bedrooms
2 Bedrooms Down, Primary Bed - 1st Floor
Dishwasher
Yes
Range
Yes
Disposal
Yes
Microwave
Yes
Oven
Convection Oven
Energy Feature
Digital Program Thermostat, High-Efficiency HVAC, Insulated Doors, Insulated/Low-E windows, Insulation - Batt
Interior
Balcony, Fire/Smoke Alarm, Formal Entry/Foyer, Fully Sprinklered, Pressurized Stairwell, Refrigerator Included, Wired for Sound
View
West
Loft
No
Exterior Features
Exterior Type
Concrete, Glass, Steel
Exterior
Party Room, Storage, Trash Chute
Private Pool
No
Area Pool
No
Bldg Access
Card/Code Access, Receptionist
New Construction
Yes
Front Door
North
Listing Firm
Randall Davis Co. LLC
Description
9 or More Story
Schools (HOUSTO - 27 - Houston)
| Name | Grade | Great School Ranking |
|---|---|---|
| River Oaks Elem | Elementary | 8 of 10 |
| Lanier Middle | Middle | 9 of 10 |
| Lamar High | High | 6 of 10 |
School information is generated by the most current available data we have. However, as school boundary maps can change, and schools can get too crowded (whereby students zoned to a school may not be able to attend in a given year if they are not registered in time), you need to independently verify and confirm enrollment and all related information directly with the school.

