11 Shadder Way, Houston, Texas 77019
This Property is Off-Market
- 6 Beds
- 6 Full / 3 Half Baths
- Single-Family
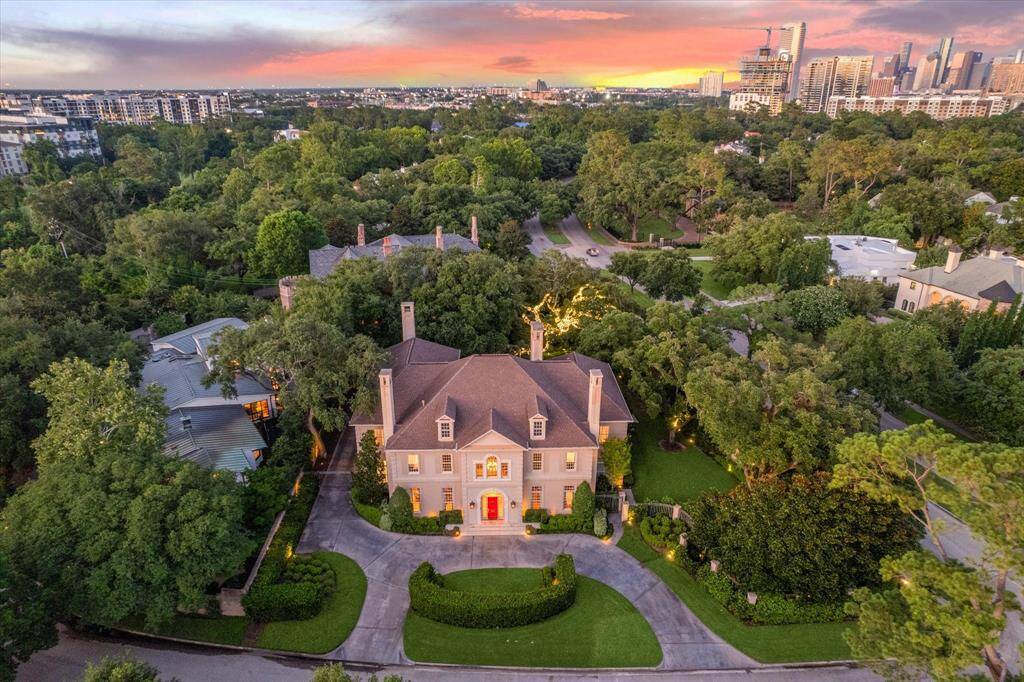
Welcome to 11 Shadder Way offering quintessential River Oaks luxury living on an expansive nearly 27,000' lot. This home has it all - whole house generator, spacious, verdant yard, three-car garage plus extra parking, private, gated exterior, first-floor primary, designer finishes and more on a coveted corner lot.
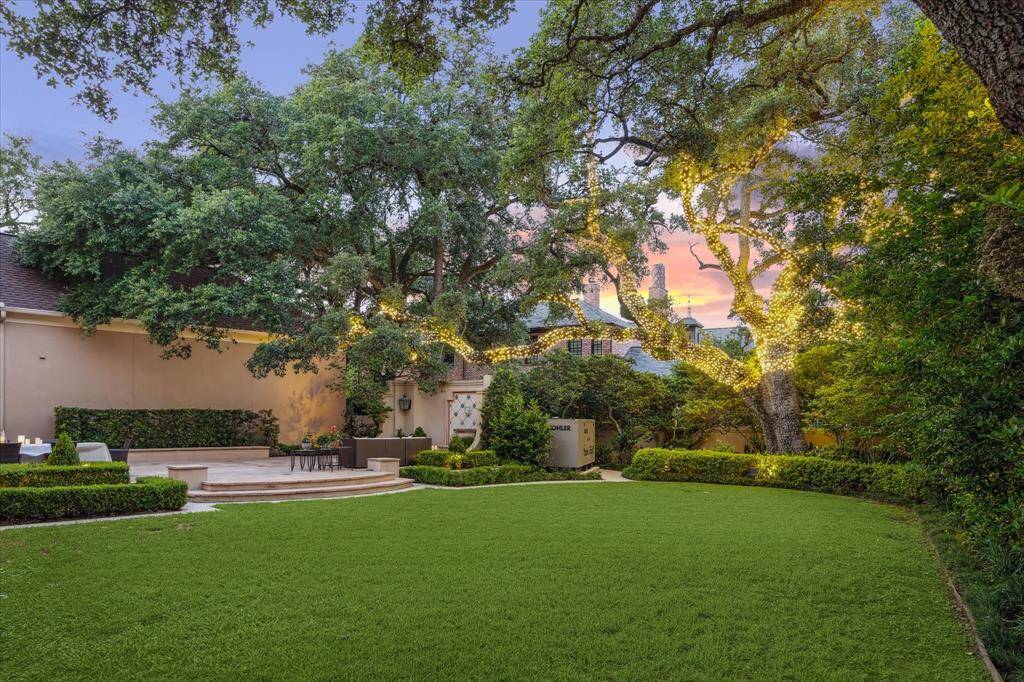
FORMAL DINING ROOM (15’0” x 20’0”)- This sophisticated space sets the stage for memorable gatherings and intimate dinner parties, providing an ambiance of refined luxury. Four windows in this room provide a great amount of natural light dressed in custom silk window coverings.
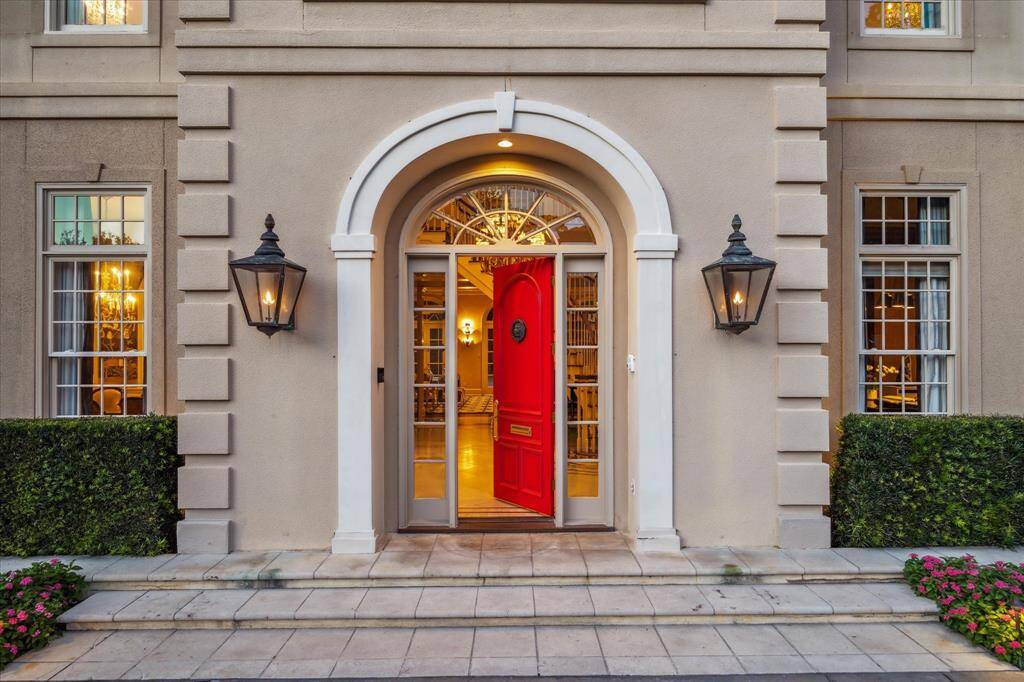
FORMAL LIVING ROOM (19’0” x 28’0”)- The formal living room impresses with its spacious layout and abundant natural light streaming through large windows, creating an airy and welcoming atmosphere. Anchored by a stately fireplace, this room exudes elegance and warmth, inviting gatherings and moments of quiet relaxation alike.
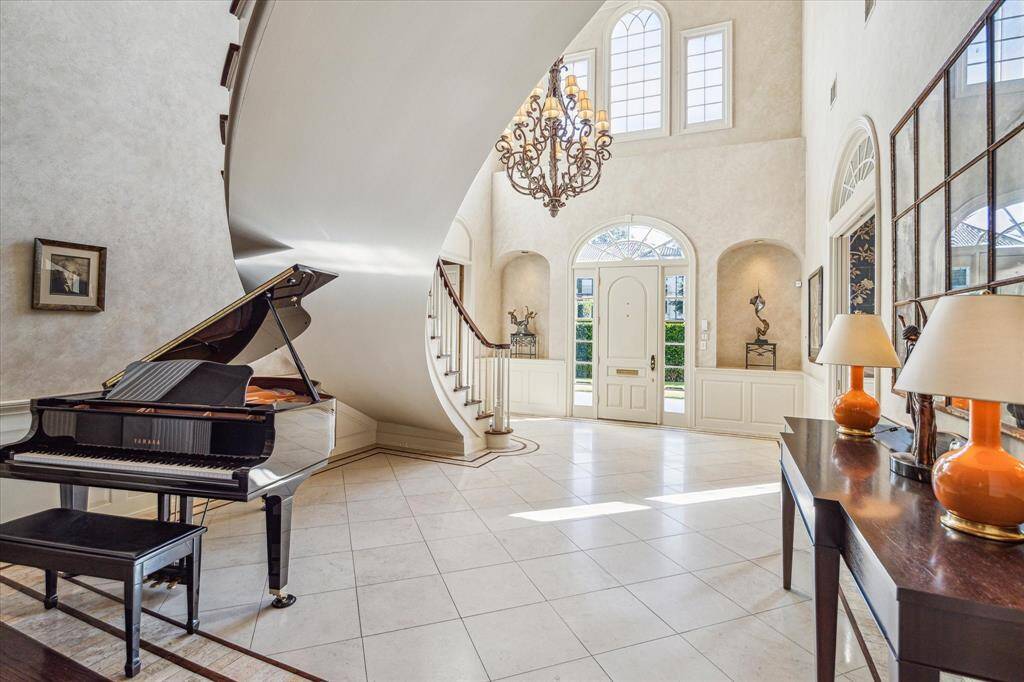
EXTERIOR- Standing tall on the back fence of this magnificent backyard is the most beautiful oak tree, adding natural beauty and charm to the outdoor space. With its picturesque setting and serene atmosphere, this backyard is the perfect retreat for enjoying nature's splendor and proivdes the perfect backdrop for entertaining on the spacious patio.
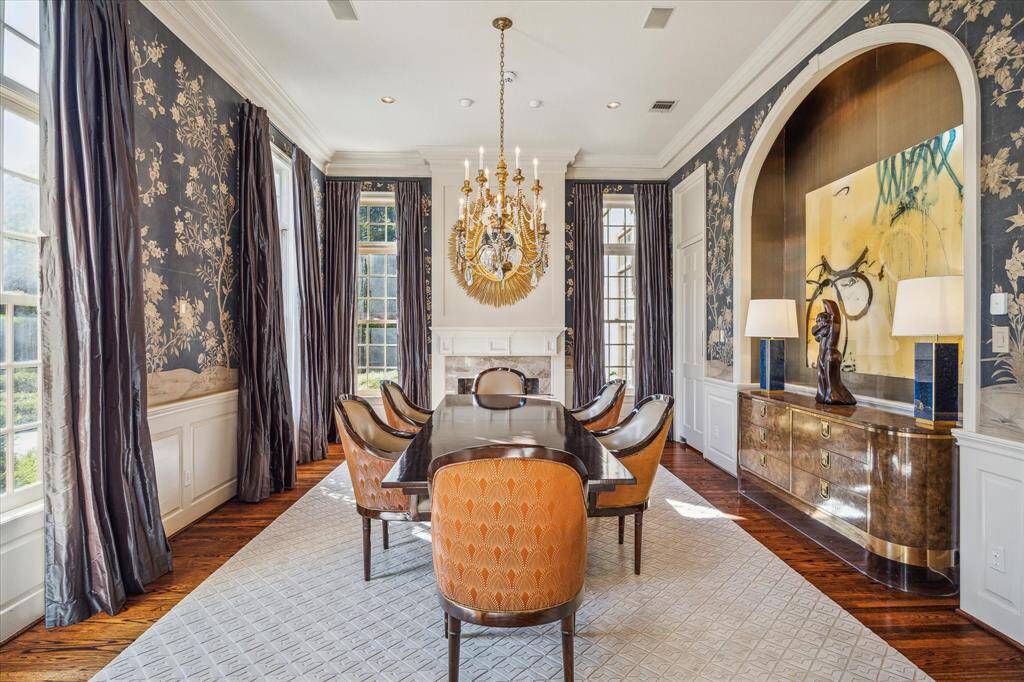
PRIMARY BEDROOM (15’6” x 24’0”)- The primary bedroom offers abundant space and natural light, creating a tranquil retreat for relaxation and rejuvenation. With its spacious layout, designer grasscloth walls, and expansive windows, this room provides a serene ambiance, perfect for unwinding after a long day.
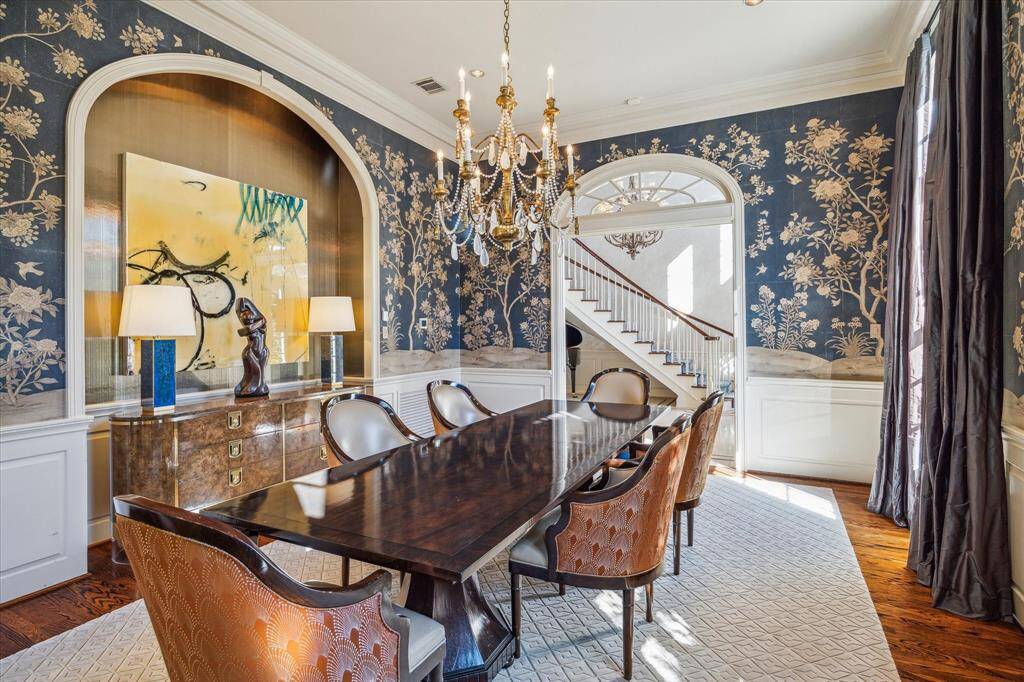
GAMEROOM (19’3” x 29’2”)- The game room in this house features abundant natural lighting, creating an inviting atmosphere for leisure and entertainment. With ample space for various games and clever storage solutions, it's the perfect setting for fun-filled gatherings and relaxed recreation.
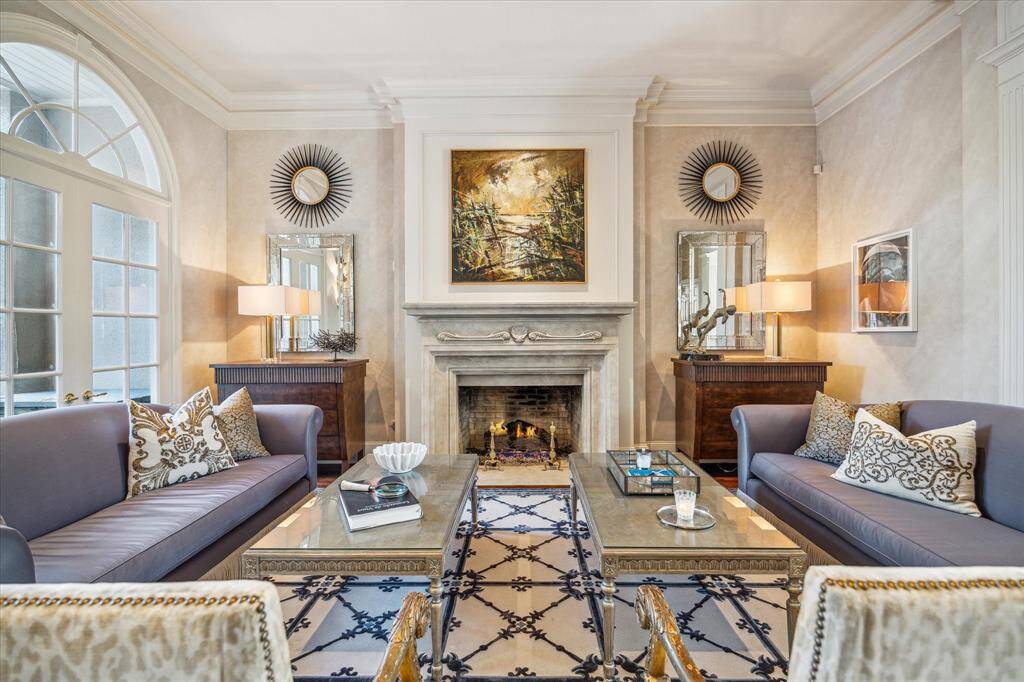
GYM (25’ x 20’8”)- The gym features French doors leading to a balcony overlooking the front yard, offering a refreshing outdoor perspective during workouts. This unique setup provides an inspiring space for exercise, seamlessly integrating indoor fitness with outdoor views for a revitalizing experience.
Loading neighborhood map...
Loading location map...
Loading street view...
Similar Properties Nearby
About 11 Shadder Way
Discover unparalleled elegance in this stunning Lucian Hood designed River Oaks estate on a sprawling nearly 27,000' lot. This luxury estate features a 1st-floor primary retreat, complete with an updated marble bathroom and dual Programme Martin walk-in closets, offering a sanctuary of luxury and convenience. This property is equipped with a whole-house 125 kW generator and an elevator shaft for future-ready accessibility. The upper level offers five generously sized secondary bedrooms, each with its own ensuite bath. A dedicated gym & a game room cater to your wellness and recreational needs, making this home perfect for an active lifestyle. Entertain in style in the formal dining room, adorned with exquisite Gracie Wallpaper, or enjoy the gracious living spaces that flow effortlessly, creating a perfect blend of elegance and comfort. Outside, the spacious lawn presents an opportunity to create your very own private oasis with room for a pool, ideal for relaxing and entertaining.
Research flood zones
Highlights
- 11 Shadder Way
- $5,995,000
- Single-Family
- 9,252 Home Sq Ft
- Houston 77019
- 6 Beds
- 6 Full / 3 Half Baths
- 26,659 Lot Sq Ft
General Description
- Listing Price $5,995,000
- City Houston
- Zip Code 77019
- Subdivision River Oaks Sec 01
- Listing Status Sold
- Baths 6 Full & 3 Half Bath(s)
- Stories 2
- Year Built 1989 / Appraisal District
- Lot Size 26,659 / Appraisal District
- MLS # 84367899 (HAR)
- Days on Market 15 days
- Total Days on Market 85 days
- List Price / Sq Ft $647.97
- Address 11 Shadder Way
- State Texas
- County Harris
- Property Type Single-Family
- Bedrooms 6
- Garage 3
-
Style
Traditional
- Building Sq Ft 9,252
- Market Area River Oaks Area
- Area 16
Taxes & Fees
- Tax ID060-158-000-0009
- Tax RateUnknown
- Taxes w/o Exemption/YrUnknown
- Maint FeeYes / $3,327 Annually
-
Maintenance Includes
Grounds,
On Site Guard,
Other
Room/Lot Size
- Living 28'x18'
- Dining20'x15'
- Kitchen17'x16'
- Breakfast20'x15'
Interior Features
- Fireplace4
-
Floors
Carpet,
Tile,
Wood
- CountertopGranite, Quartz
-
Heating
Central Gas,
Zoned
-
Cooling
Central Electric,
Zoned
-
Connections
Electric Dryer Connections,
Gas Dryer Connections,
Washer Connections
-
Bedrooms
1 Bedroom Up,
Primary Bed - 1st Floor
- DishwasherYes
- RangeYes
- DisposalYes
- MicrowaveYes
-
Oven
Double Oven,
Gas Oven
-
Energy Feature
Ceiling Fans,
Digital Program Thermostat,
Generator,
North/South Exposure
-
Interior
2 Staircases,
Alarm System - Owned,
Crown Molding,
Dryer Included,
Elevator Shaft,
Fire/Smoke Alarm,
Formal Entry/Foyer,
High Ceiling,
Prewired for Alarm System,
Refrigerator Included,
Washer Included,
Wet Bar,
Window Coverings,
Wired for Sound
- LoftMaybe
Exterior Features
-
Foundation
Slab
-
Roof
Composition
-
Exterior Type
Stucco
-
Water Sewer
Public Sewer,
Public Water
-
Exterior
Back Yard,
Back Yard Fenced,
Balcony,
Mosquito Control System,
Patio/Deck,
Private Driveway,
Side Yard,
Sprinkler System
- Private PoolNo
- Area PoolNo
-
Access
Automatic Gate,
Driveway Gate
-
Lot Description
Subdivision Lot
- New ConstructionNo
-
Front Door
South
- Listing Firm
Schools (HOUSTO - 27 - Houston)
| Name |
Grade |
Great School Ranking |
Performance Index |
Distinction Designations |
| River Oaks Elem |
Elementary |
9 of 10 |
4 of 4 |
5 of 7 |
| Lanier Middle |
Middle |
9 of 10 |
4 of 4 |
7 of 7 |
| Lamar High |
High |
5 of 10 |
4 of 4 |
6 of 7 |
School information is generated by the most current available data we have. However, as school boundary maps can change, and schools can get too crowded (whereby students zoned to a school may not be able to attend in a given year if they are not registered in time), you need to independently verify and confirm enrollment and all related information directly with the school.