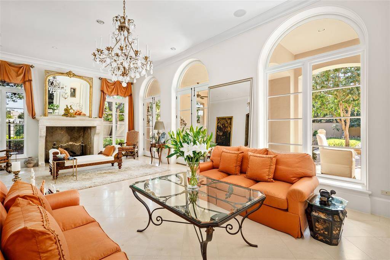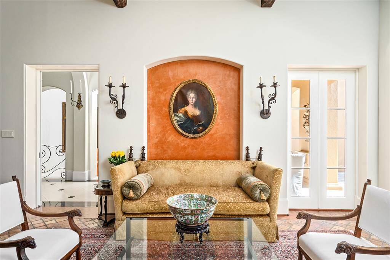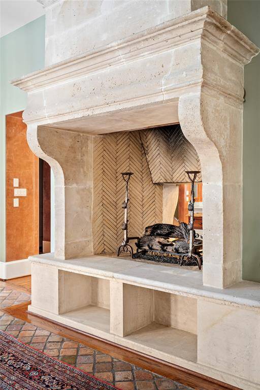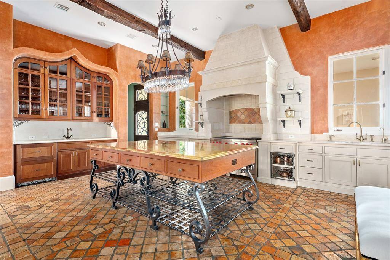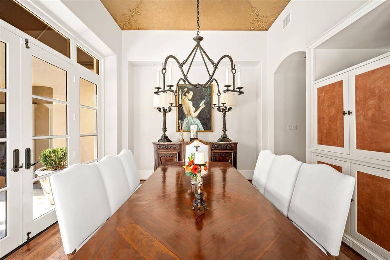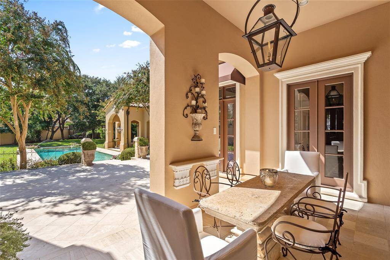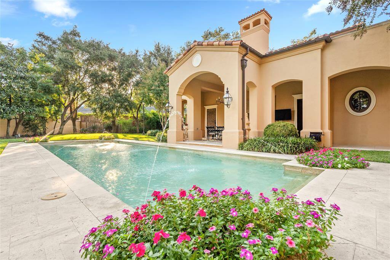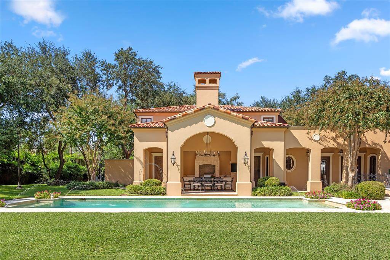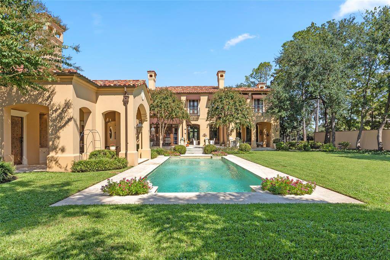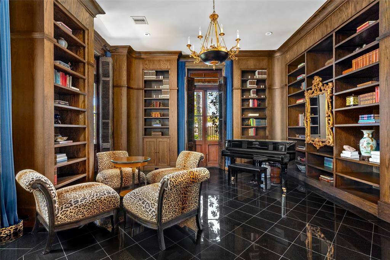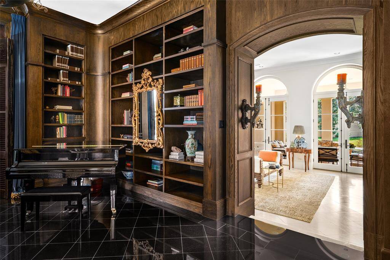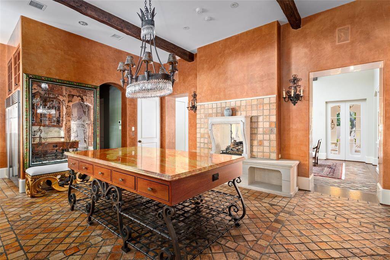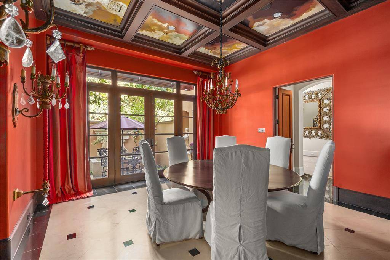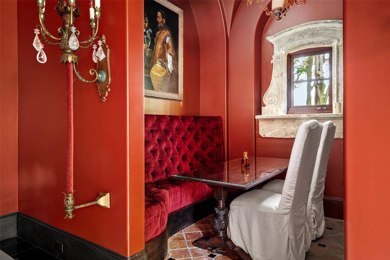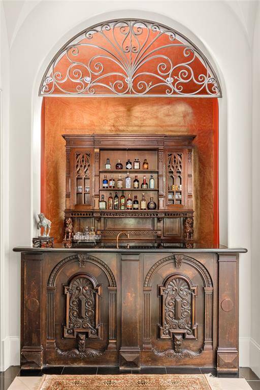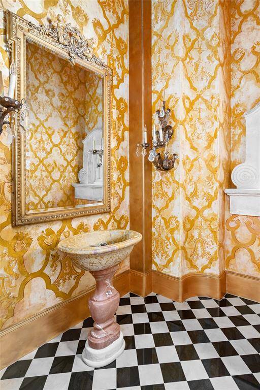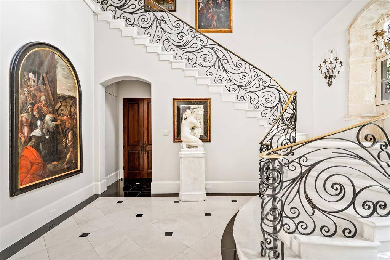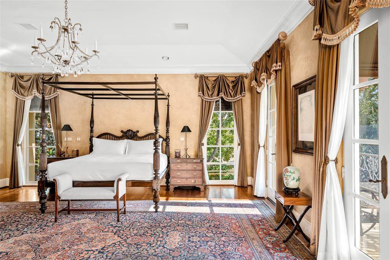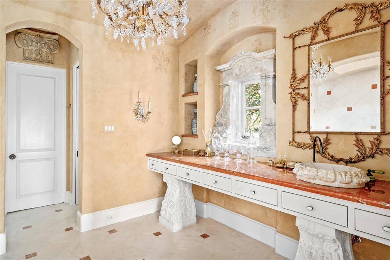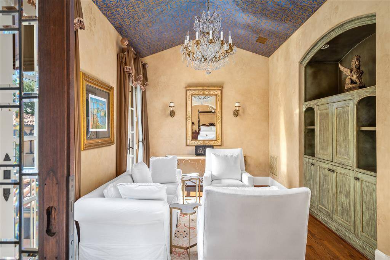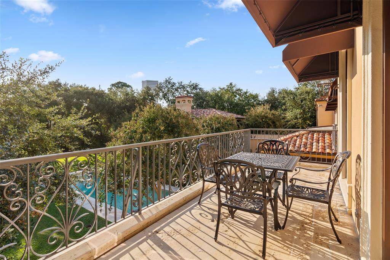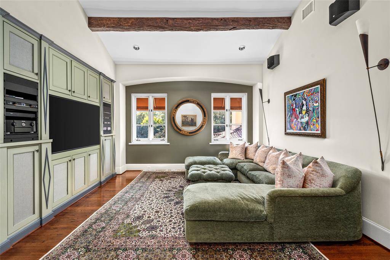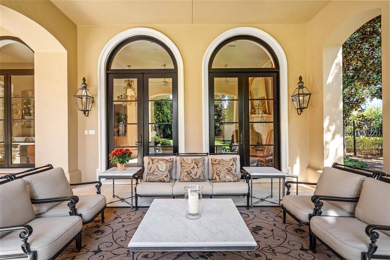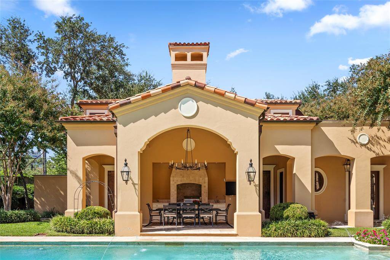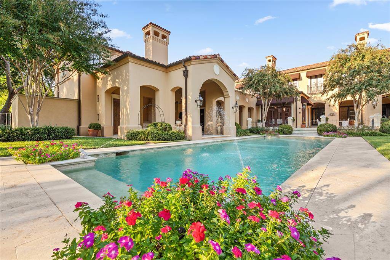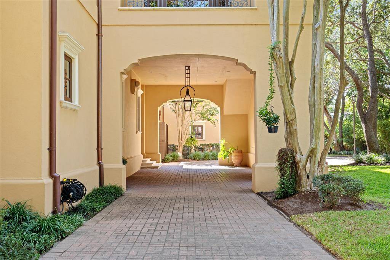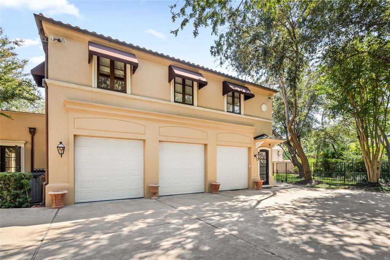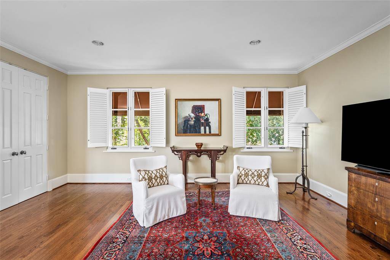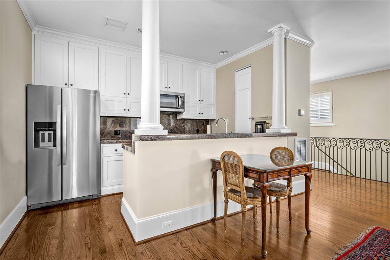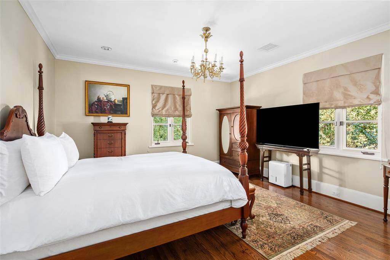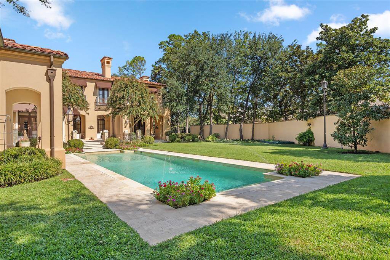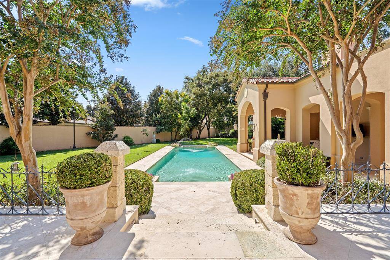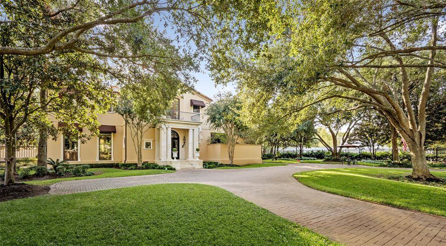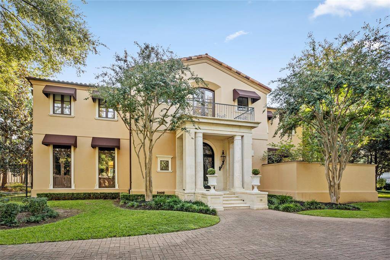19 West Lane, Houston, Texas 77019
This Property is Off-Market
5 Beds
6 Full / 2 Half Baths
Single-Family
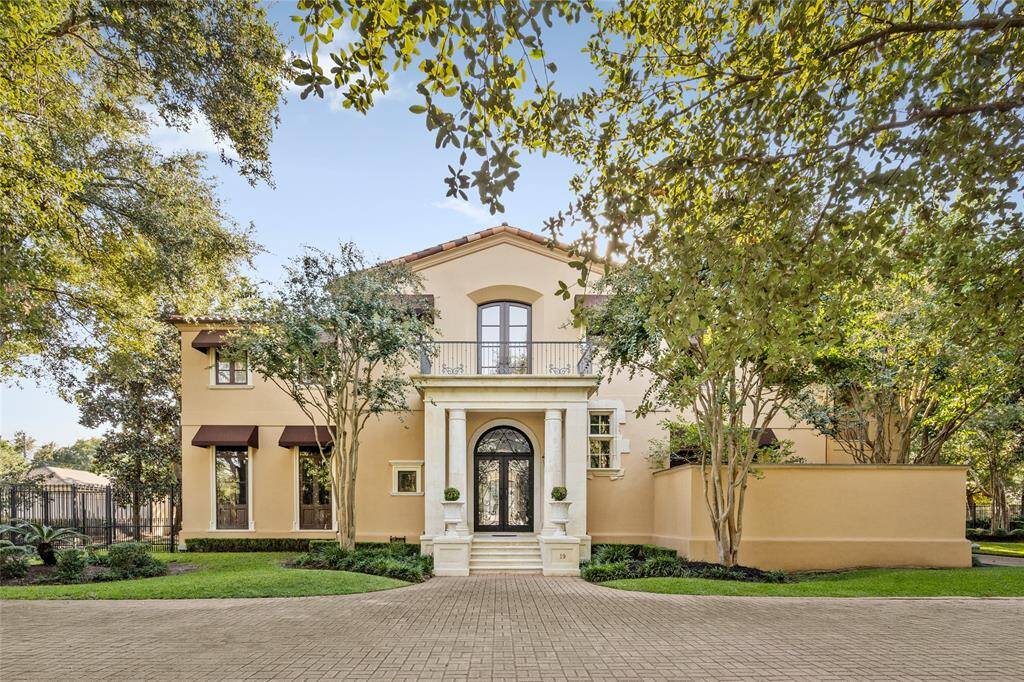

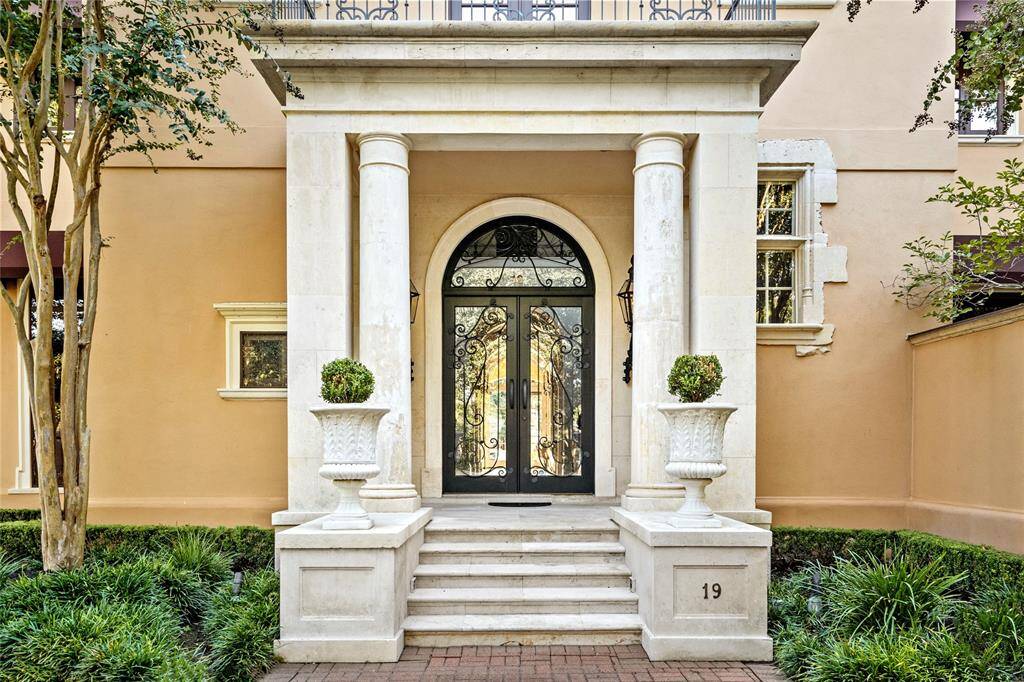
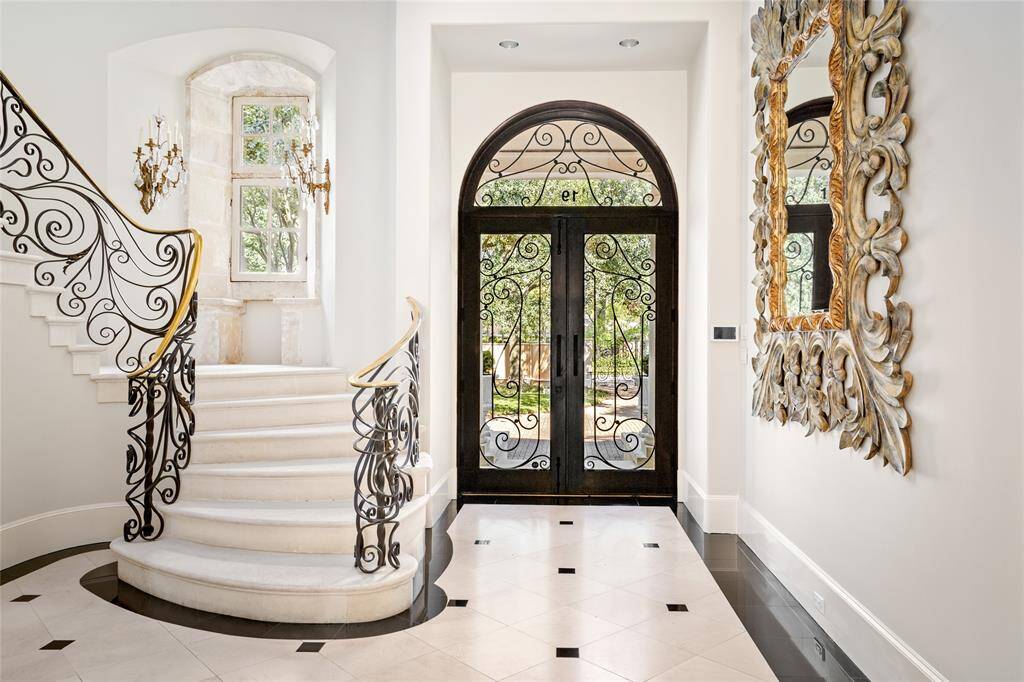
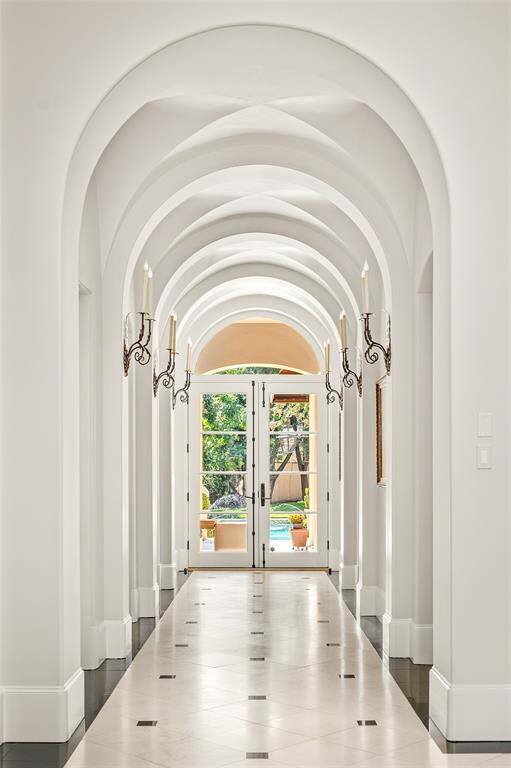
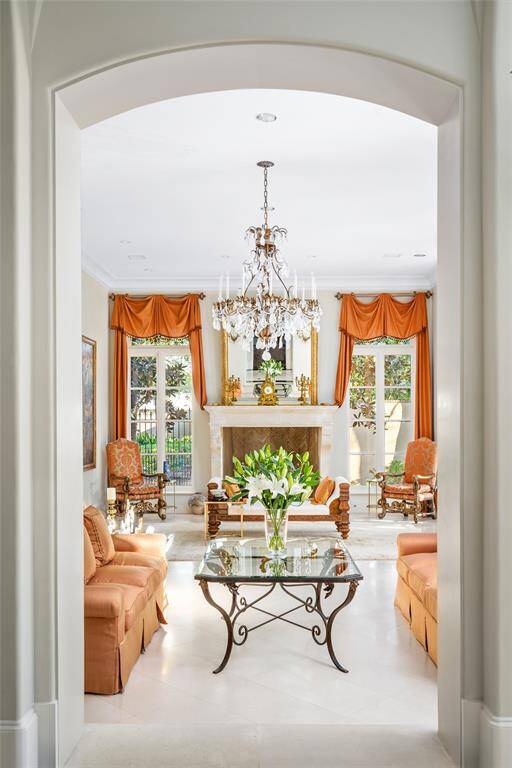
Get Custom List Of Similar Homes
About 19 West Lane
Nestled in the exclusive Tall Timbers section of River Oaks, this breathtaking European residence by Eubanks Group is surrounded by meticulously crafted loggias, gardens, and terraces. Spanning over 10,000 square feet on nearly one acre, the home offers five bedrooms, six full bathrooms, and two half baths. The downstairs rooms feature 12-14 foot ceilings for spacious grandeur. A double-height foyer with limestone flooring and a striking serpentine staircase leads to the second floor. The home boasts centuries-old antique doors, a 17th-century double-faced stone fireplace, reclaimed terra cotta tile floors, antique wood beams, and imported limestone flooring. In 2022-2023, comprehensive interior and exterior upgrades elevated the home’s elegance and modern comforts. Sunlit rooms overlook lush grounds, a stunning pool, and a pavilion with a dining area and outdoor kitchen. A three-car garage offers impressive guest quarters above. This home exudes absolute style and craftsmanship.
Highlights
19 West Lane
$8,500,000
Single-Family
10,818 Home Sq Ft
Houston 77019
5 Beds
6 Full / 2 Half Baths
39,204 Lot Sq Ft
General Description
Taxes & Fees
Tax ID
060-162-088-0010
Tax Rate
2.0148%
Taxes w/o Exemption/Yr
$131,332 / 2023
Maint Fee
Yes / $3,900 Annually
Room/Lot Size
Living
31 x 23
Dining
18 x 15
Kitchen
25 x 24
Interior Features
Fireplace
5
Floors
Marble Floors, Tile, Wood
Countertop
Marble & Granite
Heating
Central Gas, Zoned
Cooling
Central Electric, Zoned
Connections
Electric Dryer Connections, Gas Dryer Connections, Washer Connections
Bedrooms
1 Bedroom Up, Primary Bed - 2nd Floor
Dishwasher
Yes
Range
Yes
Disposal
Yes
Microwave
Yes
Oven
Convection Oven
Energy Feature
Digital Program Thermostat, Energy Star Appliances, Energy Star/CFL/LED Lights, High-Efficiency HVAC
Interior
2 Staircases, Crown Molding, Elevator, Fire/Smoke Alarm, Formal Entry/Foyer, High Ceiling, Refrigerator Included, Wet Bar
Loft
Maybe
Exterior Features
Foundation
Slab
Roof
Tile
Exterior Type
Stucco
Water Sewer
Public Sewer, Public Water
Exterior
Back Green Space, Back Yard, Back Yard Fenced, Balcony, Covered Patio/Deck, Detached Gar Apt /Quarters, Fully Fenced, Mosquito Control System, Outdoor Fireplace, Outdoor Kitchen, Patio/Deck, Side Yard, Sprinkler System
Private Pool
Yes
Area Pool
Maybe
Access
Automatic Gate, Driveway Gate
Lot Description
Subdivision Lot
New Construction
No
Front Door
North
Listing Firm
Schools (HOUSTO - 27 - Houston)
| Name | Grade | Great School Ranking |
|---|---|---|
| River Oaks Elem | Elementary | 8 of 10 |
| Lanier Middle | Middle | 9 of 10 |
| Lamar High | High | 6 of 10 |
School information is generated by the most current available data we have. However, as school boundary maps can change, and schools can get too crowded (whereby students zoned to a school may not be able to attend in a given year if they are not registered in time), you need to independently verify and confirm enrollment and all related information directly with the school.

