
2103 ARGONNE STREET #A... Amazing single family home by Mazzarino Construction in River Oaks area is now available. Located on 2,141 sq.ft. corner lot. Home has 4 bedrooms and 3 1/2 baths, elevator to all floors, open floor plan, professional appliances and more...

OUTDOOR TERRACE... Located on the fourth floor with lovely city views. Features included gas log fireplace, stainless Coyote BBQ, beadboard ceiling, ceiling fan and recessed lighting. Providing endless entertainment possibilities for family and guests.
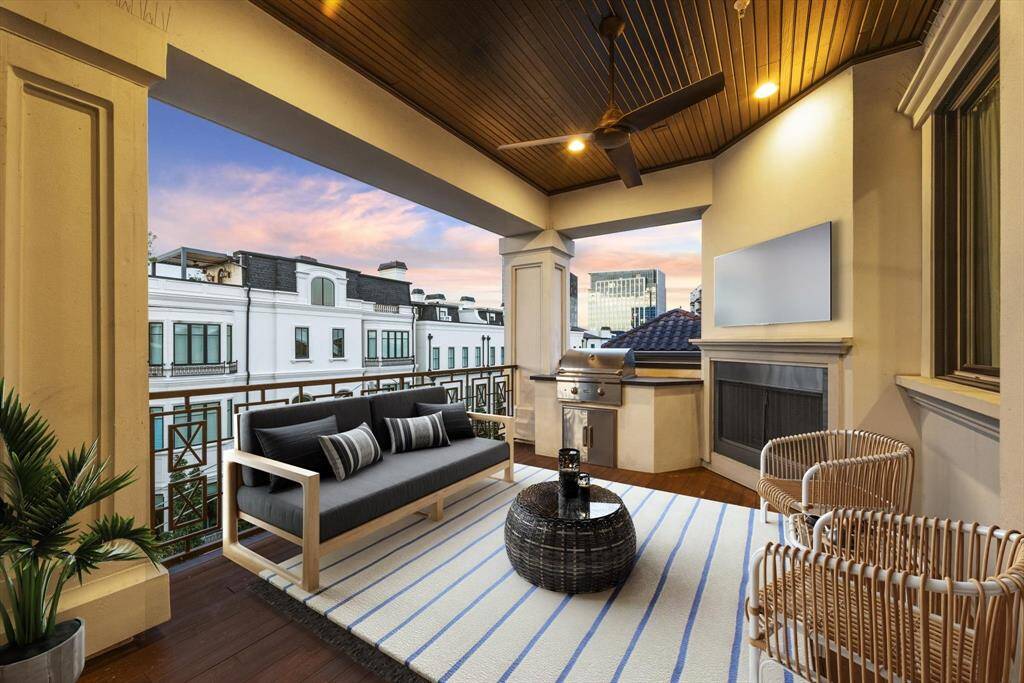
Virtually Staged Outdoor Terrace

GAMEROOM... Located on the fourth floor this room boasts hardwood floors, large windows allowing an abundance of natural light, custom millwork, tray ceiling, wet bar with custom cabinetry, mini refrigerator with glass door opening onto the outdoor terrace.

Virtually Staged Gameroom

FOYER... Guest are greeted to generously sized foyer with custom tray ceiling and steel door with custom glass inserts. There is access to garage, elevator and oversized coat closet.
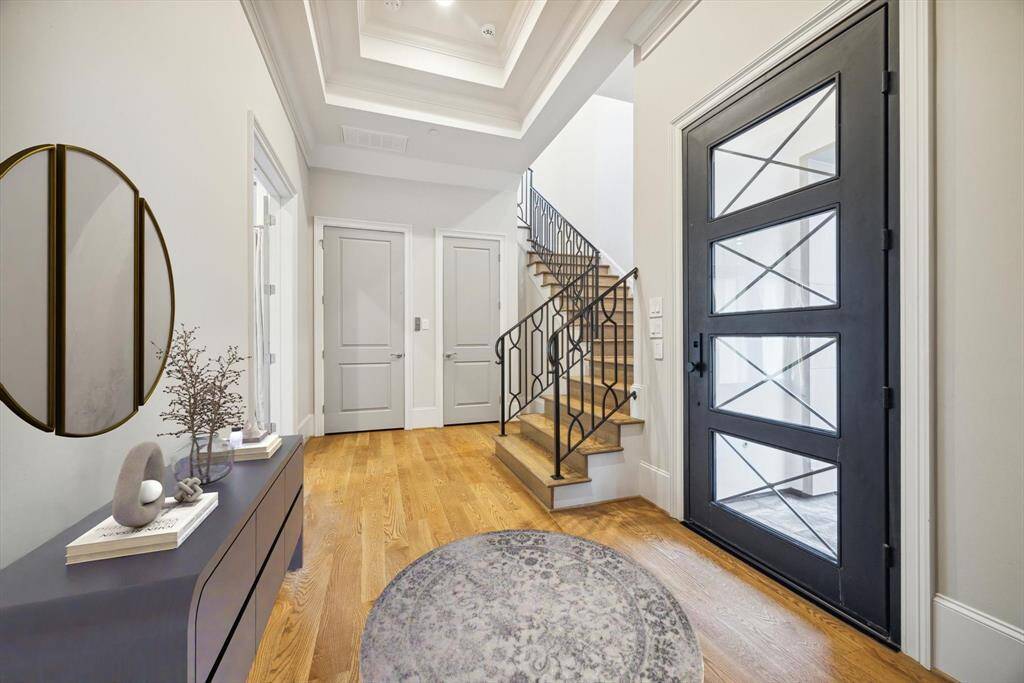
Virtually Staged Foyer

STUDY/GUEST BEDROOM... Located on the first floor features include wainscot, crown molding, floor to ceiling windows, ceiling fan, ensuite bathroom, glass door to covered patio and fenced yard.

Virtually Staged Study/Guest Bedroom

FAMILY ROOM... The stunning fireplace and custom cabinetry anchor the family room with glass door leading to the covered balcony. Additional features include hardwood floors, beamed ceiling, recessed lighting custom millwork with adjustable shelving, 12 foot ceiling heights, traditional fireplace with marble hearth and surround.

Virtually Staged Family Room

FORMAL DINING, BREAKFAST BAR, FAMILY ROOM... View of the open floor plan located on the second floor reflects spacious room sizes with abundant natural lighting flowing through these areas. There are bays of windows with transoms and glass door leading out to covered balcony.
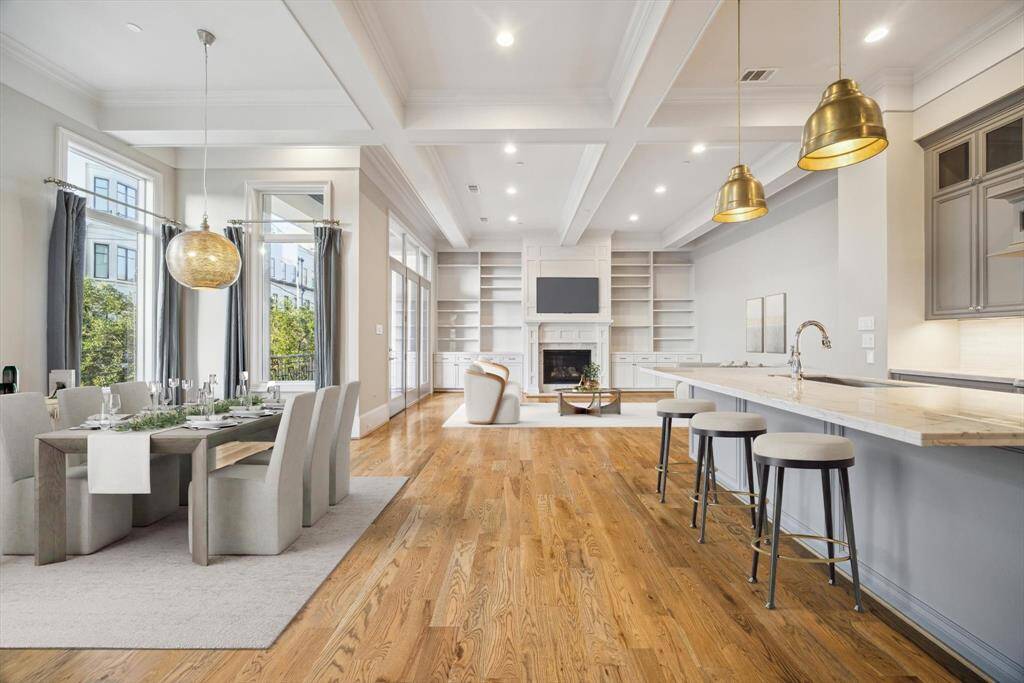
Virtually Staged Formal Dining, Breakfast Bar, Family Room

COVERED BALCONY... Located on the second floor off the family room has beadboard ceiling, custom wrought iron railing, recessed lighting and decorative light fixture.

PRIVATE PRIMARY RETREAT... Located on the third floor, features include hardwood flooring, custom millwork, bay of windows with blackout shades, ceiling fan, decorative chandelier plus separate sitting area with 12 feet ceiling heights.

PRIMARY BATH... Custom millwork, elegant decorative chandeliers, oversized mirrors, Bianco Gioia Carrara marble flooring and counters, custom cabinetry, double undermount sinks, relaxing wet room with seamless glass entrance with multiple shower heads with Gothic style ceiling plus deep soaking tub.

WELCOME HOME... Private driveway and walkway with brick pavers, mature landscaping, wrought iron fencing, sprinkler system and impressive steel door with decorative glass panels.

FOYER... First Floor Entry Hall featuring custom Elevator with custom millwork and mirrored walls which goes to all floors plus large coat closet that wraps under the stairs for extra storage. There is also access to the two car oversized attached garage.

BEDROOM/STUDY... Located on the first floor, hardwood floors, wainscot, bay of windows with transoms, glass door to outdoor covered patio, ceiling fan, crown molding, recessed lighting and ensuite bathroom.
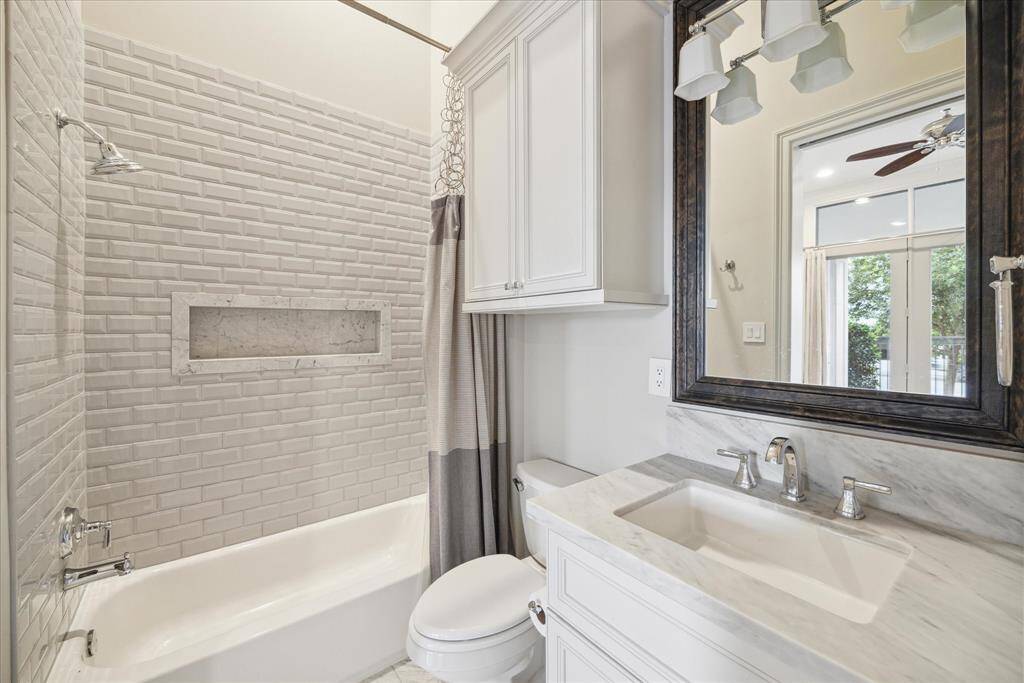
ENSUITE BATHROOM... Located on the first floor, marble flooring, marble counter and backsplash, undermount sink, tub/shower with marble surround, custom cabinetry, decorative framed mirror and vanity lighting.

FENCED YARD... Wrought iron fenced yard, mature landscaping, covered patio are a few of the features of this desirable corner lot.

FORMAL DINING... Hardwood floors, bay of windows with transoms, crown molding, decorative chandelier, recessed lighting, custom staircase on all floor with wrought iron railings, banisters and hardwood treads.

GOURMET ISLAND KITCHEN... Gourmet island kitchen with Thermador professional stainless appliances which include a 48” dual range with convection, built-in refrigerator/freezer, dishwasher, microwave plus Silhouette Professional wine refrigerator.

Additional view of the open floor plan looking back from formal dining to gourmet island kitchen, breakfast bar and family room.

This view of the gourmet island kitchen and formal dining from the family room shows open concept, guest powder room and shows the natural light that flows throughout.

GOURMET ISLAND KITCHEN... Additional view of this open concept space looking back into the formal dining room, butlers pantry and walk-in pantry. Note stainless sink and generous cabinet and counter spaces.

GOURMET ISLAND KITCHEN... Another view of the kitchen reflects breakfast bar with pendant lighting, custom cabinetry, undercounter lighting with Calcutta Quartzite counter tops with marble backsplash plus ample walk in pantry.

Close up view of the refrigerator/freezer, butlers pantry, microwave and wine refrigerator with custom cabinetry and entry into the walk-in pantry.

GUEST POWDER ROOM... Hardwood floors, custom cabinetry, marble counter top with marble backsplash, crown molding, decorative framed mirror.
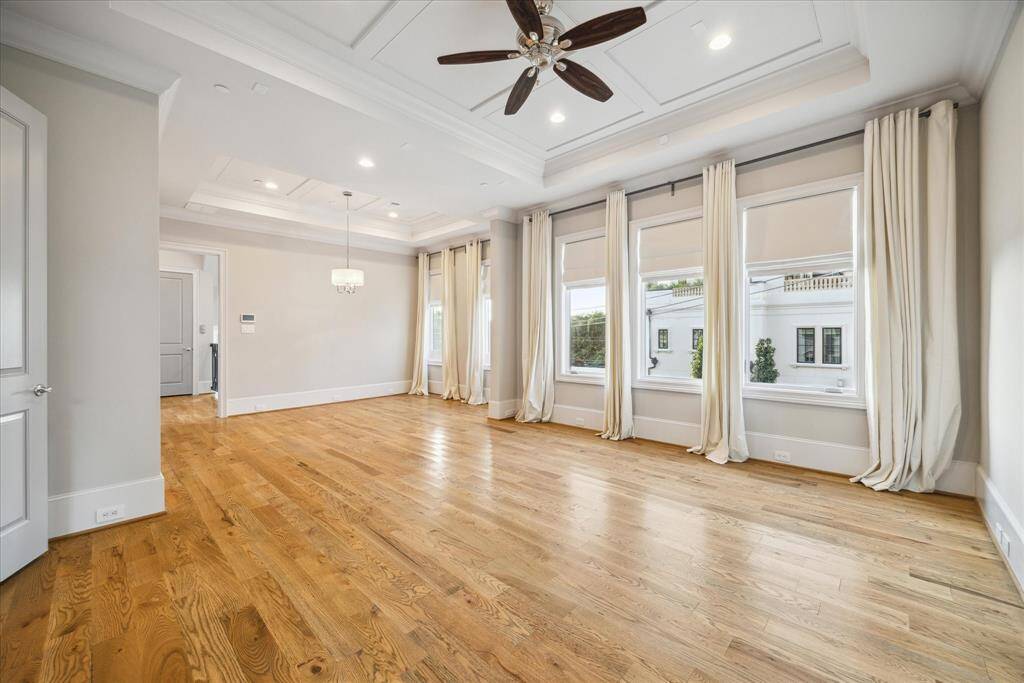
PRIVATE PRIMARY RETREAT... This view reflects spaciousness of this private area on the third floor with custom millwork, tray ceiling and separate sitting area.

Virtually Staged Private Primary Retreat
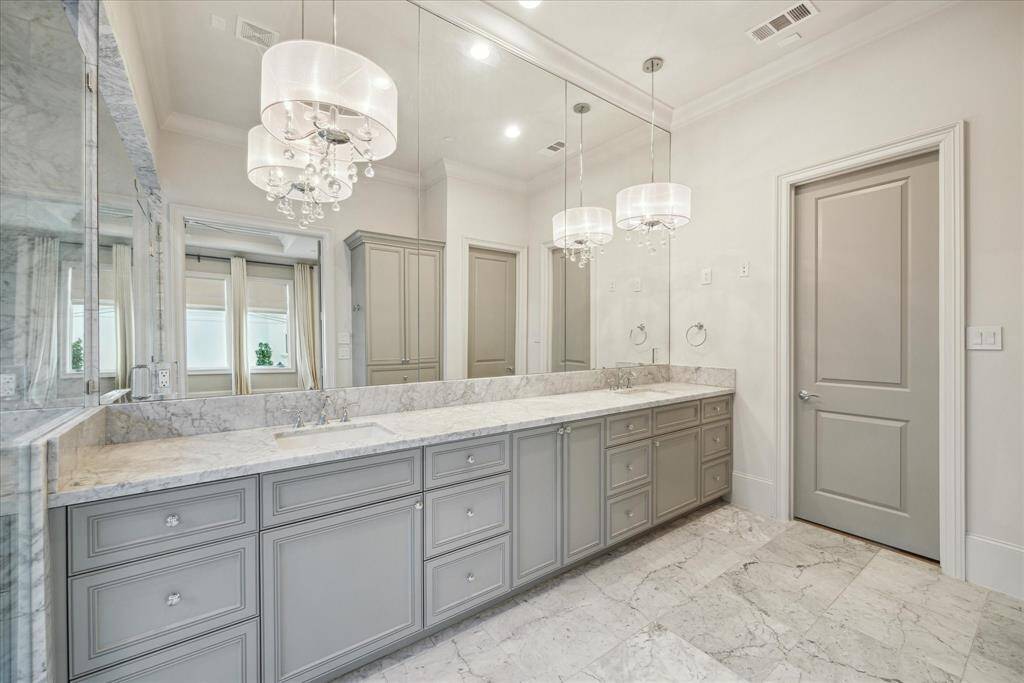
PRIMARY BATH... Close up view of the custom cabinetry and millwork. There is a private water closet with separate linen cabinetry.

RELAXING WETROOM... Close up view of this walk-in wet room with multiple shower heads with Gothic style ceiling plus deep soaking tub.
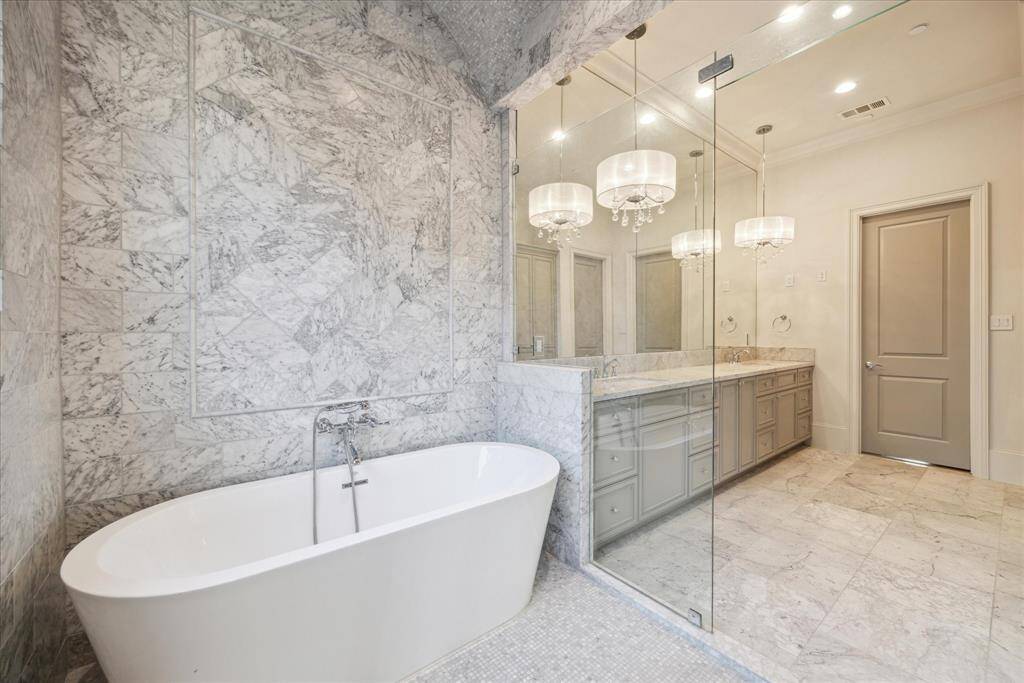
View from inside the wet room features the deep soaking tub with marble surround and seamless glass wall with glass door entrance.

WALK-IN CUSTOM PRIMARY CLOSET... Hardwood floors, custom built-in cabinetry and drawers, dressing mirror, packing island with marble countertop, crown molding, custom decorative chandelier, recessed lighting and window to allow natural light.

Another view of the primary walk-in closet.

GUEST BEDROOM... Located on the fourth floor, features include hardwood floors, large windows, crown molding, ceiling fan, recessed lighting with views that overlook the outdoor covered Terrace.

Additional view of the fourth floor guest bedroom with east views.

HOLLYWOOD STYLED BATHROOM... Located on the fourth floor and provides service to two bedrooms and gameroom. Features include marble flooring, marble counters with marble backsplash, crown molding, large mirror and decorative lighting.

WALK-IN SHOWER HOLLYWOOD STYLED BATHROOM... Features include marble flooring, marble surround and seamless glass enclosure with glass door entry.

HOLLYWOOD STYLED BATHROOM... Custom cabinetry, marble counters with marble backsplash, undermount sink, marble floors, decorative light fixtures and crown molding.

GUEST BEDROOM... Additional guest bedroom located on the fourth floor. Features include hardwood flooring, floor to ceiling window with glass door, Juliet balcony with custom wrought iron railing, crown molding, ceiling fan and recessed lighting. This room has west views.

GAMEROOM... Located on the fourth floor with features that include custom tray ceiling, crown molding, custom wet bar with custom cabinetry, wine rack and display cabinets, stainless sink, marble counter top and refrigerator.

This view of the gameroom boasts a bay of windows with blackout shades, access to the elevator and floor to ceiling windows with glass door access to outdoor terrace.

A close up view of the wet bar provides easy access for family and guest when entertaining.

This is a view from the dynamic outdoor terrace back into the gameroom and shows the lovely views.

LAUNDRY ROOM... Located on the third floor with features that include LG full sized washer and dryer, ceramic tile flooring, custom cabinetry, utility sink, generous counter spaces for folding ease, quartz counter tops and window allowing natural light.
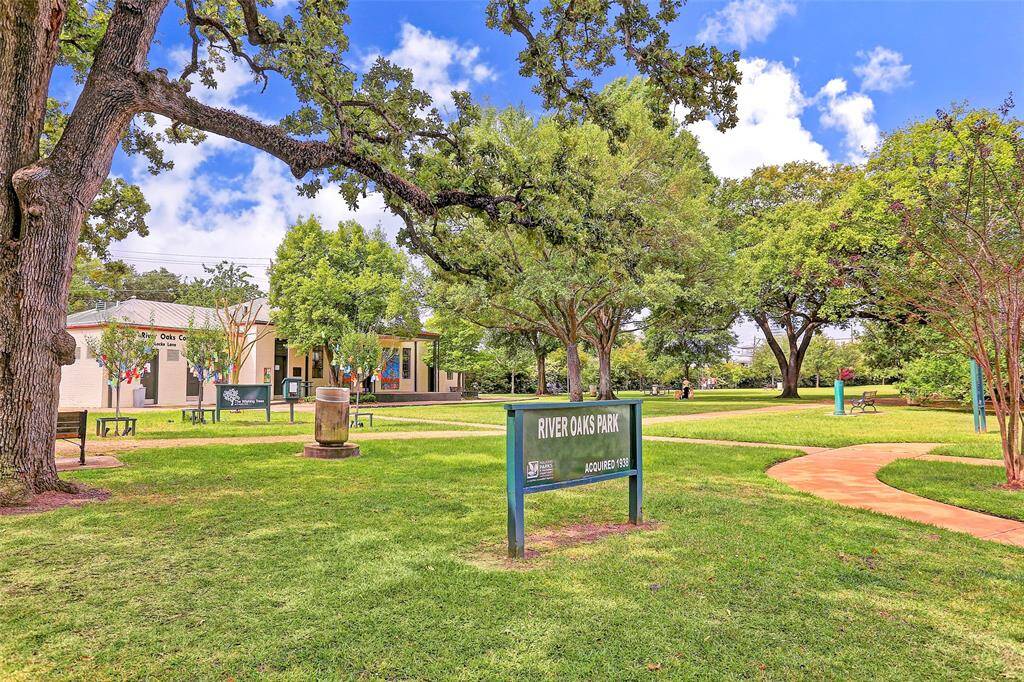
Many parks are conveniently located nearby. Also, exemplary schools – Houston Independent School District - River Oaks Elementary School, Lanier Middle School, Lamar High School.

Outstanding central location close to River Oaks Shopping, Highland Villages shopping, Galleria, Medical Center and minutes to Downtown Houston with many nearby neighborhood conveniences.
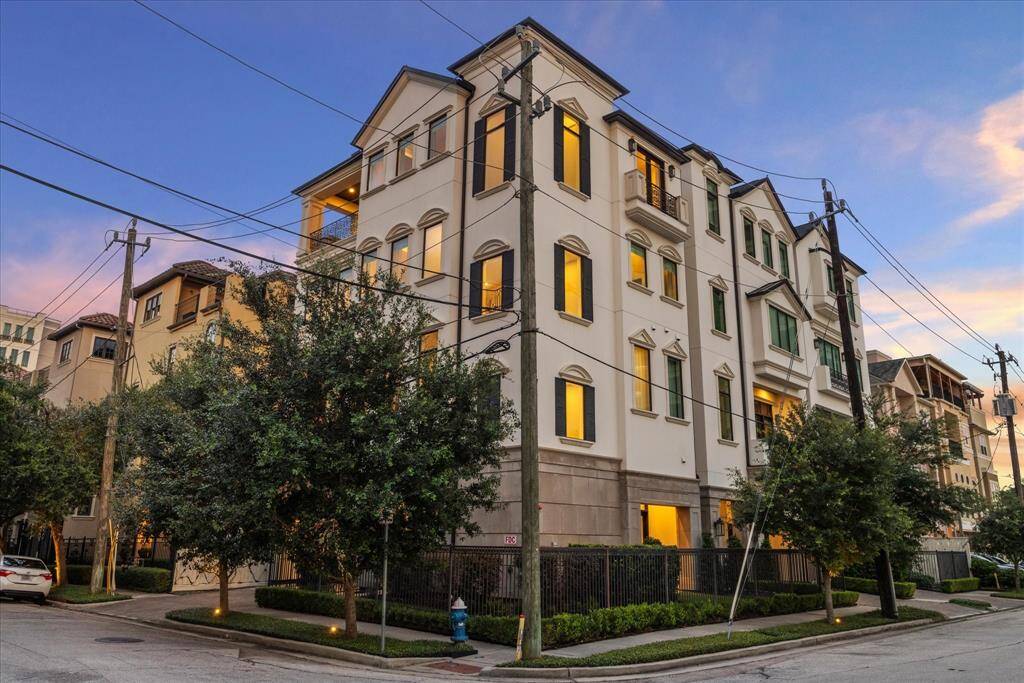
This is an outstanding home that is move in ready. Additional features include stucco and cement board exterior, composition roof, zoned 13 seer HVAC system, north/south exposure, tankless on demand H20 heater to name a few. Call for your appointment today!