
Welcome to 2410 Kingston, a soft contemporary masterpiece nestled in the Glendower Court neighborhood. The home was designed by the Mirador Group and constructed by Gabriel Home Builders

The private gated entrance leads you to the courtyard area, setting the tone for what's to come.

The custom steel and glass entryway immediately catches your eye, leading you to the double-height foyer. Photos depict when home was previously staged
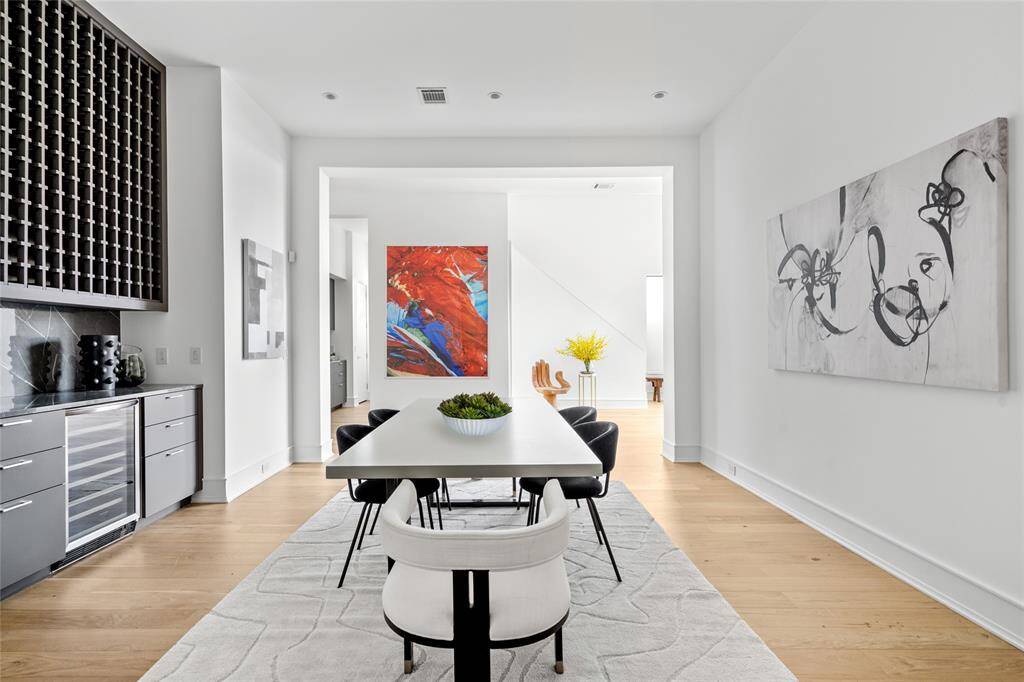
Situated just off the entryway, you will find the well proportioned formal dining area. Photos depict when home was previously staged & photo includes virtual staging

The formal dining room is equipped with Italian cabinetry by Cesar w/ under cabinet lighting, wine storage and easy access to the kitchen area on the left hand side. Photos depict when home was previously staged
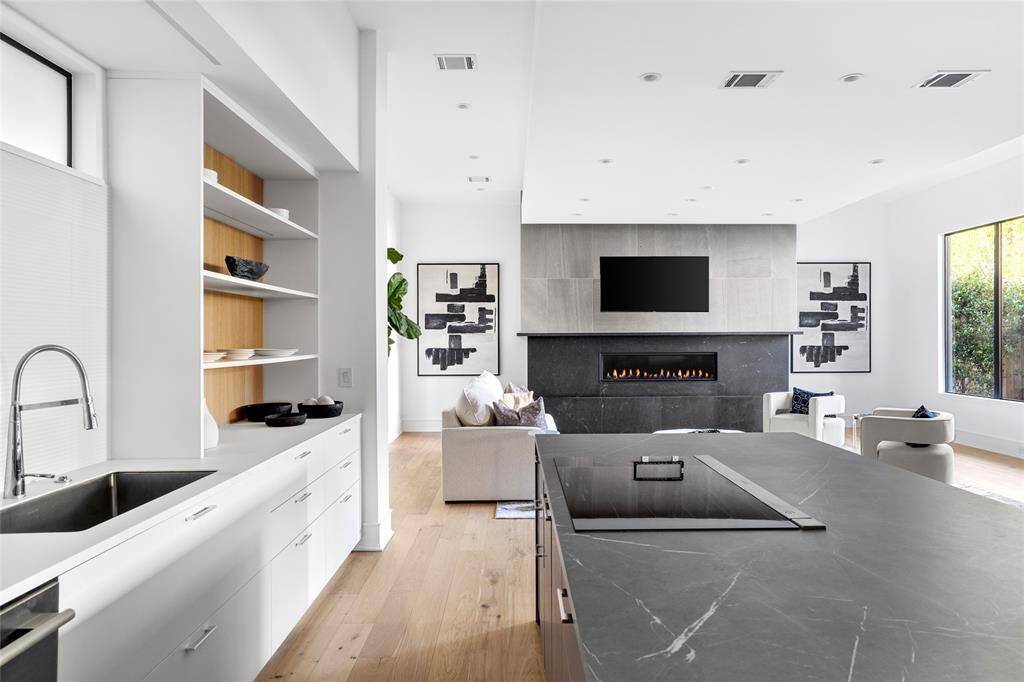
The kitchen is absolutely stunning and is equipped with: Thermador & Bosch Appliances, Italian Nobili faucets, Italian cabinetry by Cesar and dual Porcelain waterfall islands. Gas is also plumbed under the island for a future gas cooktop if desired. Photos depict when home was previously staged
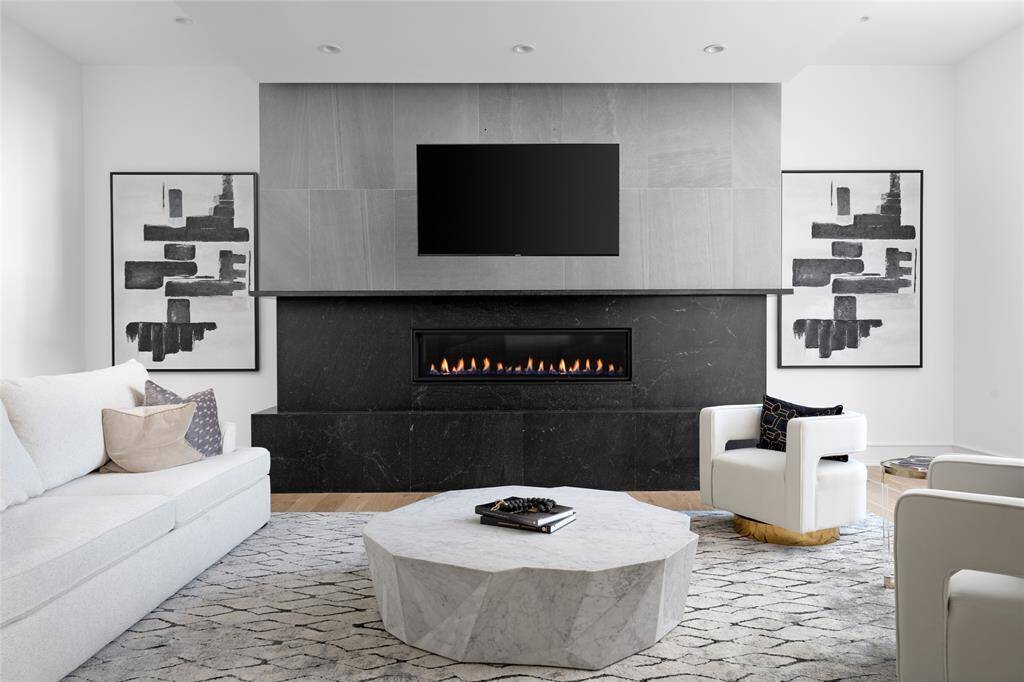
Step into a living space where every detail has been thoughtfully crafted for comfort and style. The gas fireplace stands as the focal point, casting a warm and inviting ambiance throughout the living space. Photos depict when home was previously staged
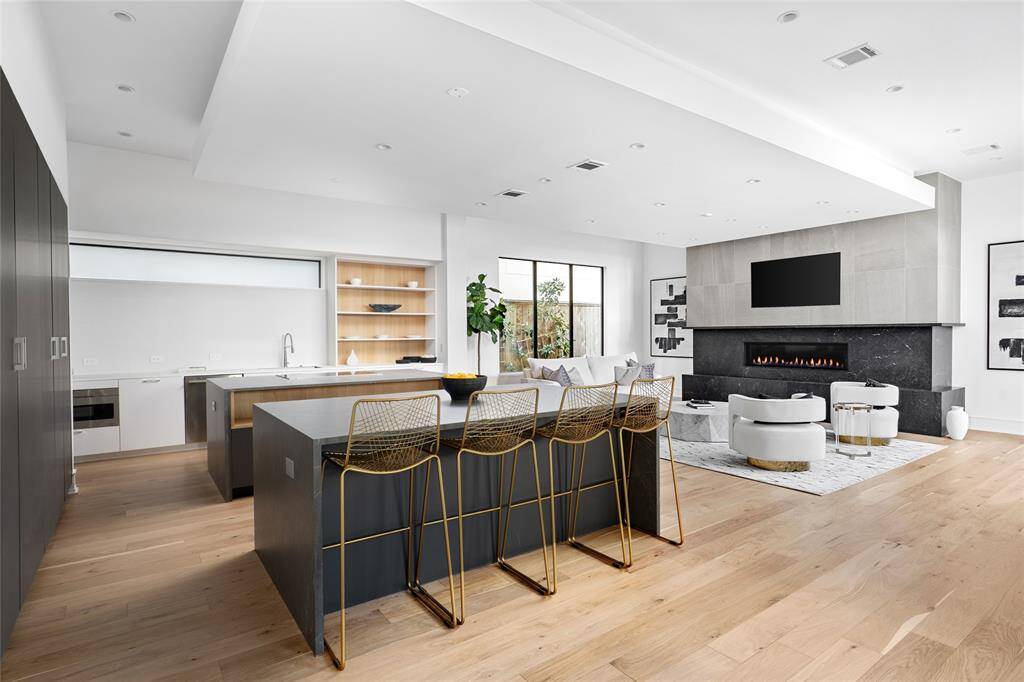
The first island takes center stage, ideal for food prep with its practical design. Meanwhile, the second island offers additional storage and is strategically positioned for entertaining and casual dining. The cabinetry on the left hand side is where the fridge/freezer is located. Photos depict when home was previously staged

Beautiful wide plank Listone Giordano French White Oak wood floors create an inviting ambiance, complemented by an abundance of natural light streaming in through upstairs windows into the foyer. Photos depict when home was previously staged

Discover a cozy library haven at the top of the second floor, featuring built-in shelves and the perfect ambiance for reading, relaxation, and showcasing your treasured books and art. Just past the stairs, you will find the installed elevator serving all floors on the left hand side. Photos depict when home was previously staged
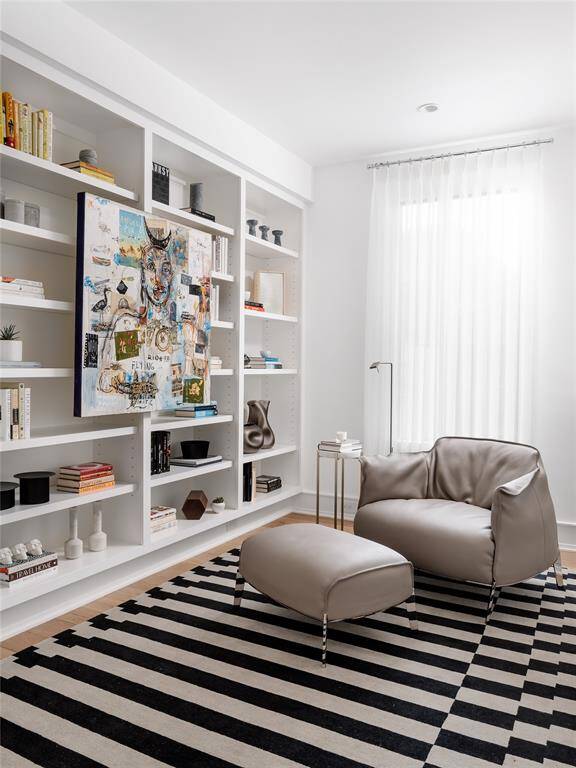
Positioned just outside the Owner's retreat, a great place to curl up and read a book. Photos depict when home was previously staged

Discover tranquility in the spacious Owner's retreat at the rear of the home, which features one of four fireplaces found throughout the home. Photos depict when home was previously staged & includes virtual staging
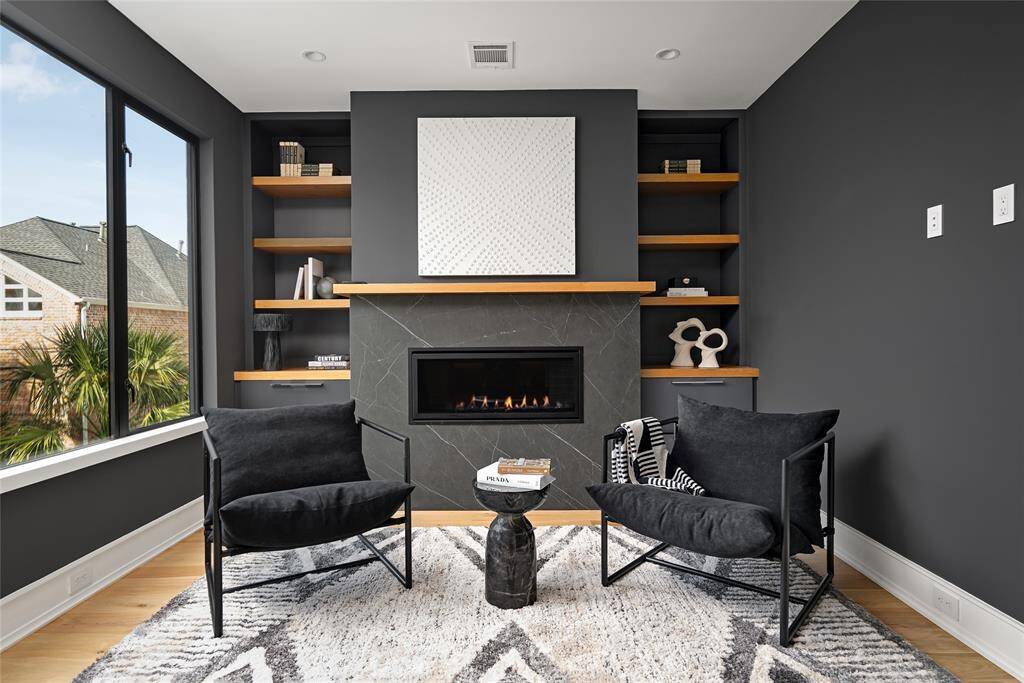
Unwind in the attached sitting room within the Owner's retreat. Also perfect for those needing a home office or space to place the peloton. Photos depict when home was previously staged
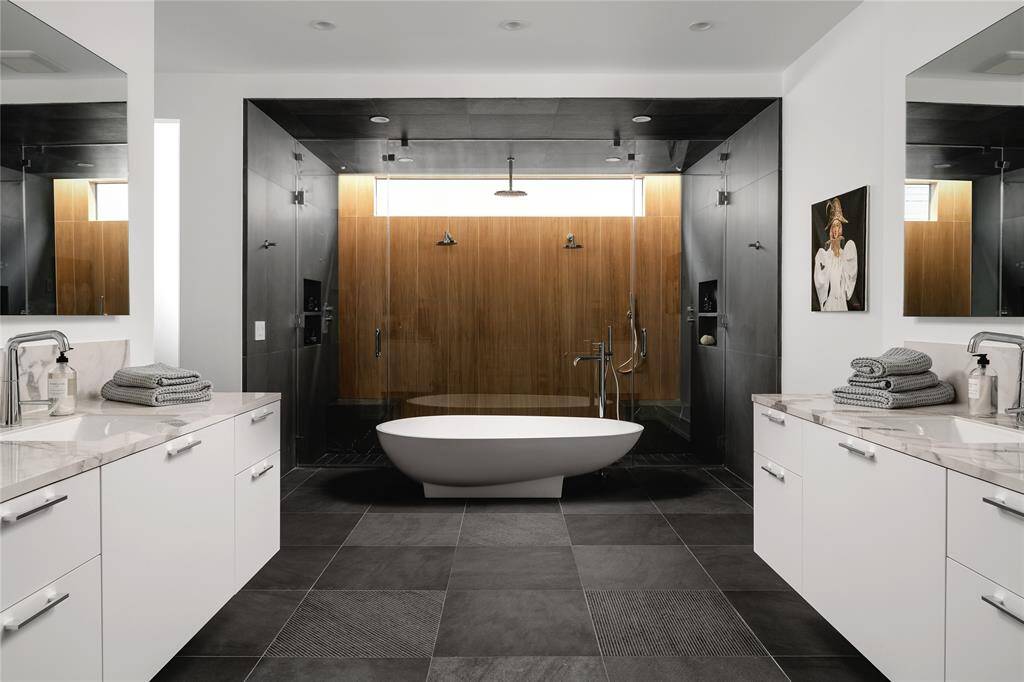
The Iconic Agape Spoon Tub situated in front of the large walk-in shower takes center stage in the en-suite primary bath. Also featured: dual water closets, porcelain counters, backlit mirrors, Italian Nobili faucets and Italian tile. Photos depict when home was previously staged

The expansive primary closet. Photos depict when home was previously staged
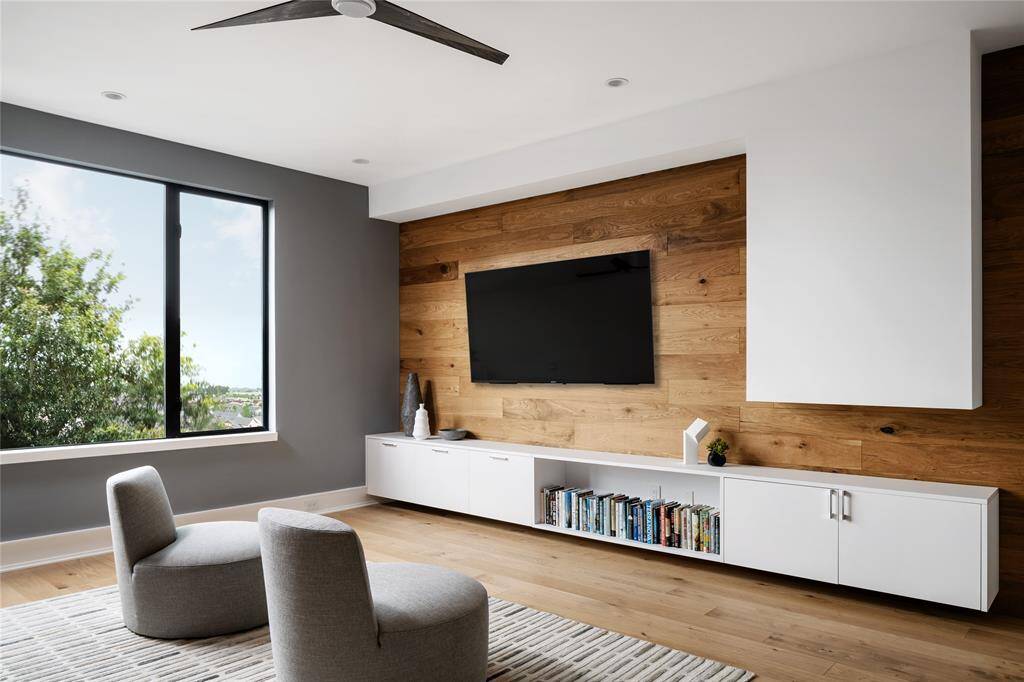
A versatile space, the game room serves as a great haven for guests or kids to enjoy their own area to relax. Two secondary bedrooms are located on this level. Photos depict when home was previously staged

Secondary bedroom located on the second floor of the home. The large windows fill the room with natural light.
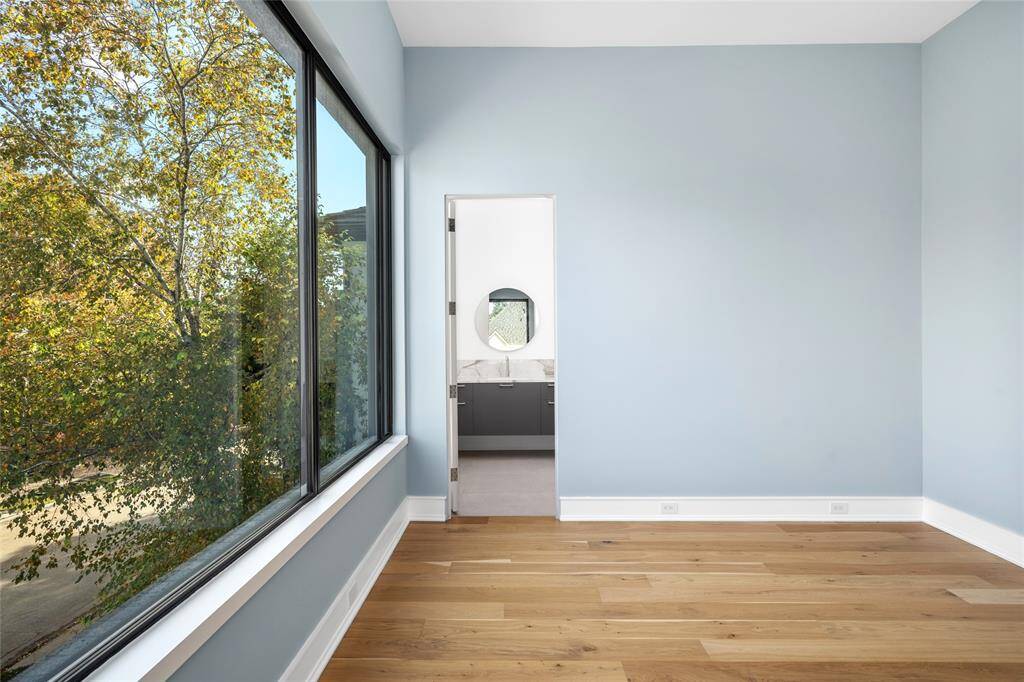
Each secondary bedroom includes an en-suite bathroom and walk-in closet
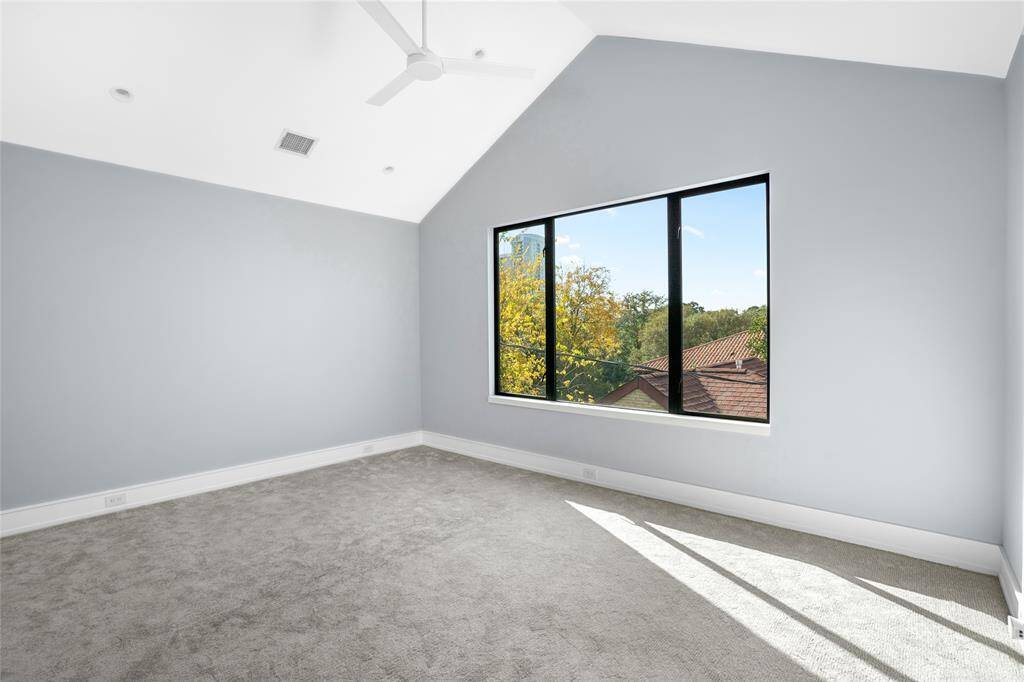
Gorgeous high ceilings are highlighted in secondary bedroom located on the third floor.

Enjoy the convenience of ample storage in the baths and closets of all secondary bedrooms. Each bathroom is completely custom and unique.
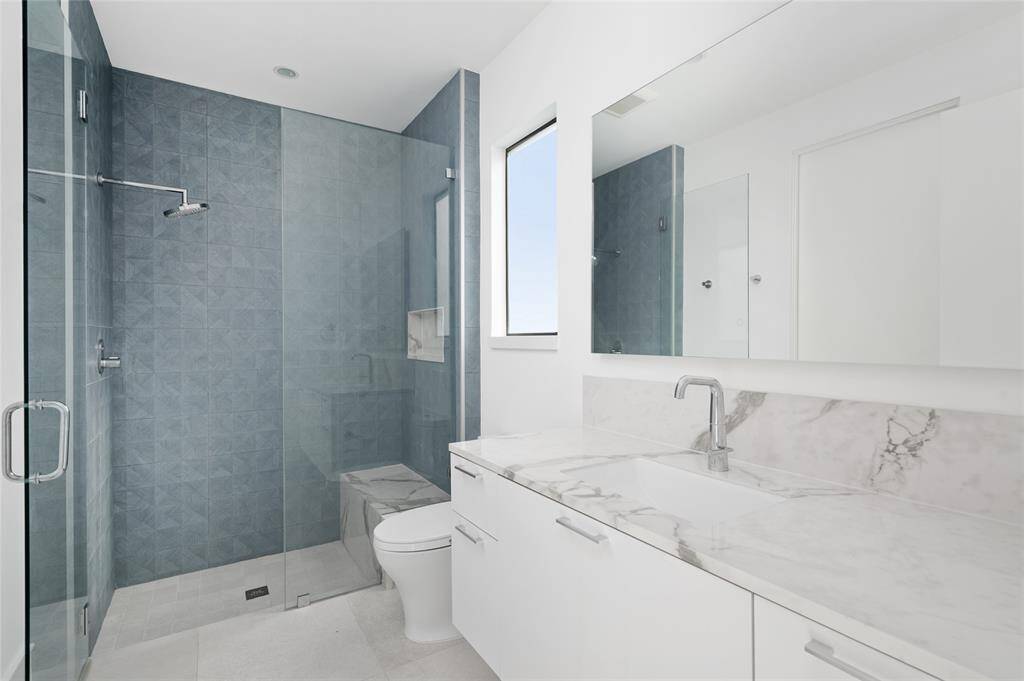
Admire the custom tile work, illuminated by bright natural light.
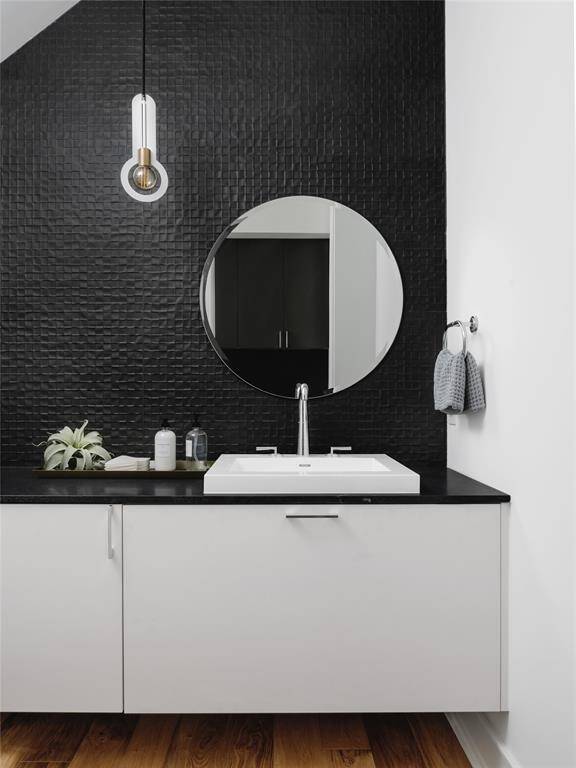
Discover a charming powder room tucked under the stairs on the first floor, exuding a romantic ambiance reminiscent of a luxury hotel. Photos depict when home was previously staged
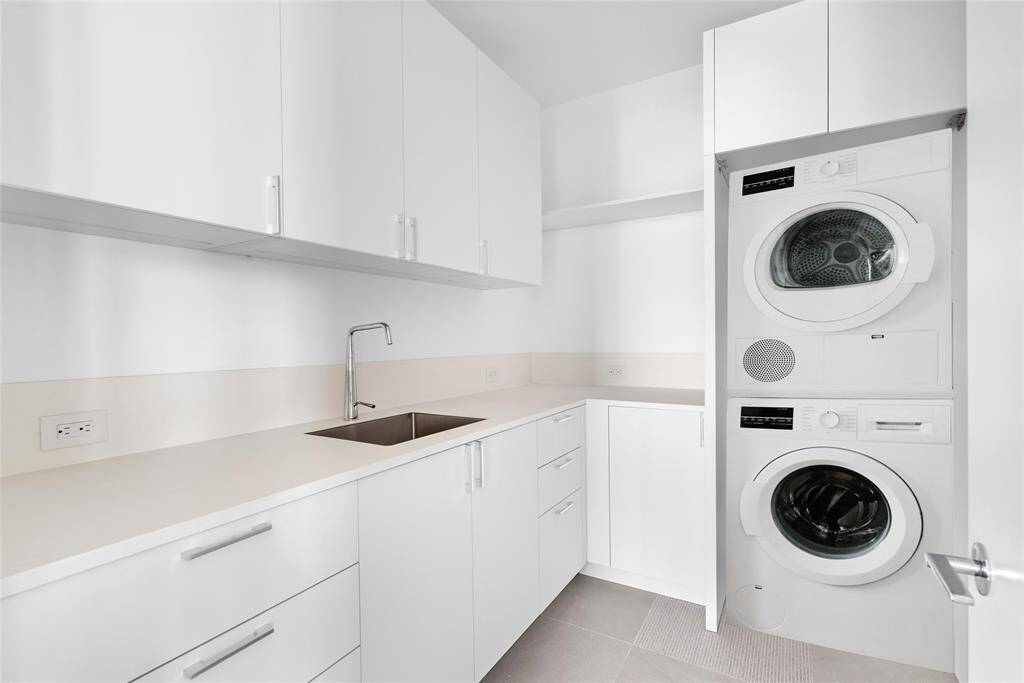
Spacious laundry room situated on the 2nd level with plenty of storage for household essentials. The washer/dryer have been virtually staged.
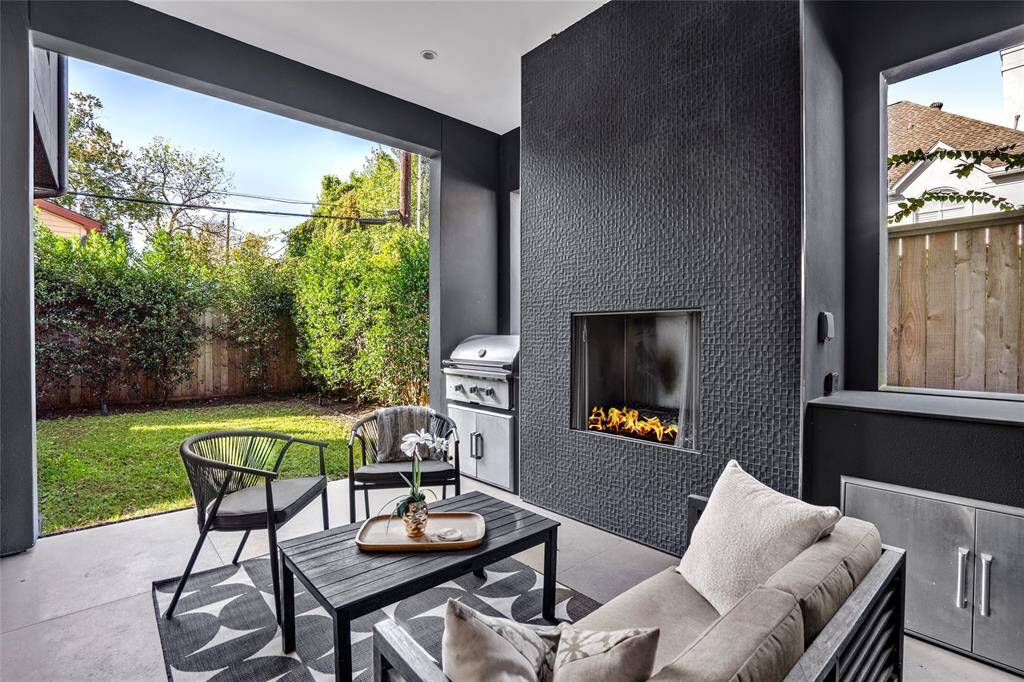
Back on the 1st level, glass sliding doors will lead you onto the covered back patio. This space is equipped with a summer kitchen, fireplace and a yard that can absolutely fit a private pool. Photos depict when home was previously staged
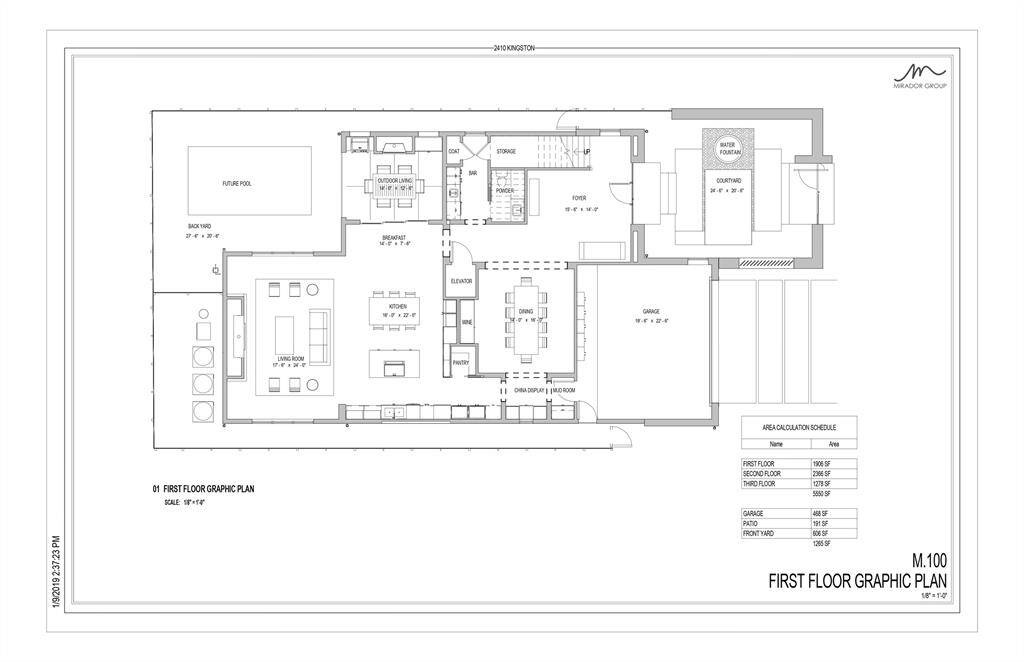
Floor plan - 1st Level

Floor plan - 2nd Level
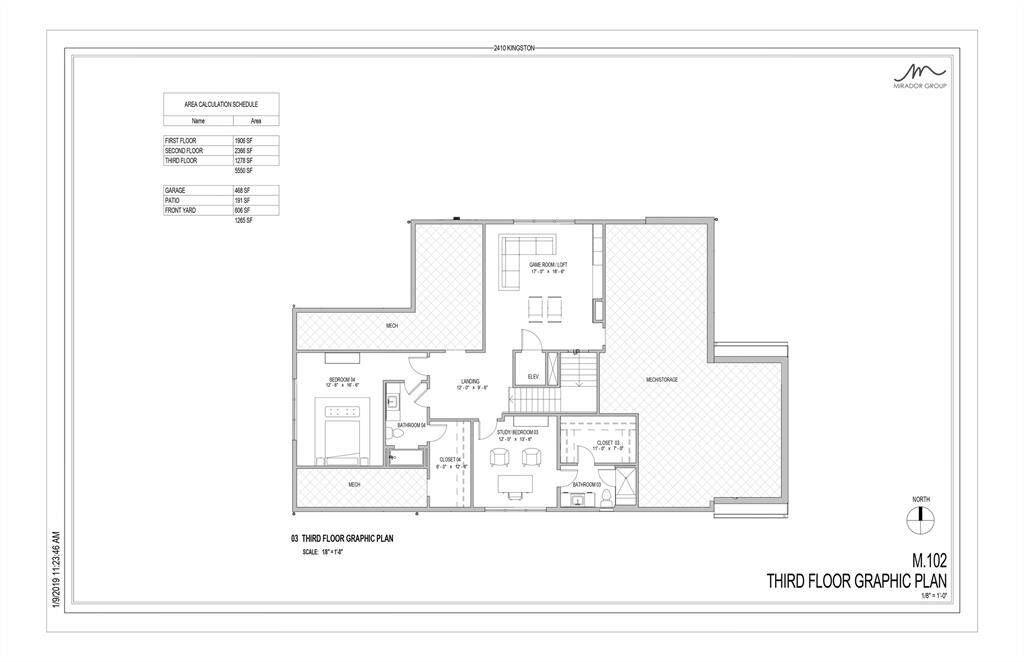
Floor plan - 3rd Level
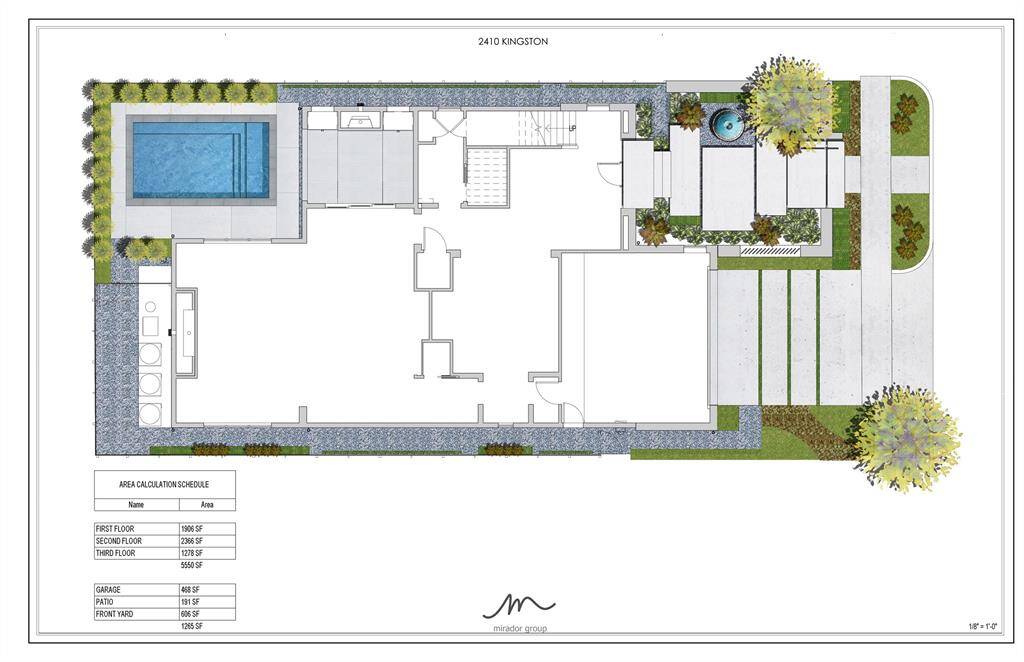
Exterior Plan w/ Pool Rendering. Pool is not installed or included