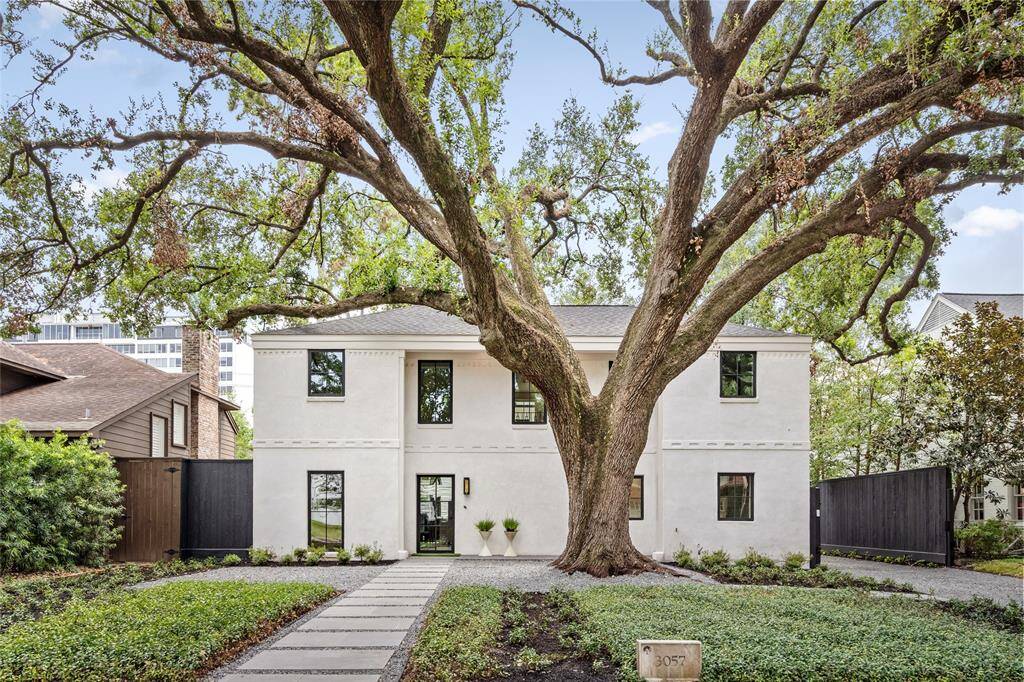
Originally constructed in 1939, this classic residence underwent a comprehensive transformation in 2024, embracing a modern interpretation of traditional charm. Every aspect was meticulously refurbished bringing a harmonious blend of timeless elegance and contemporary sophistication.
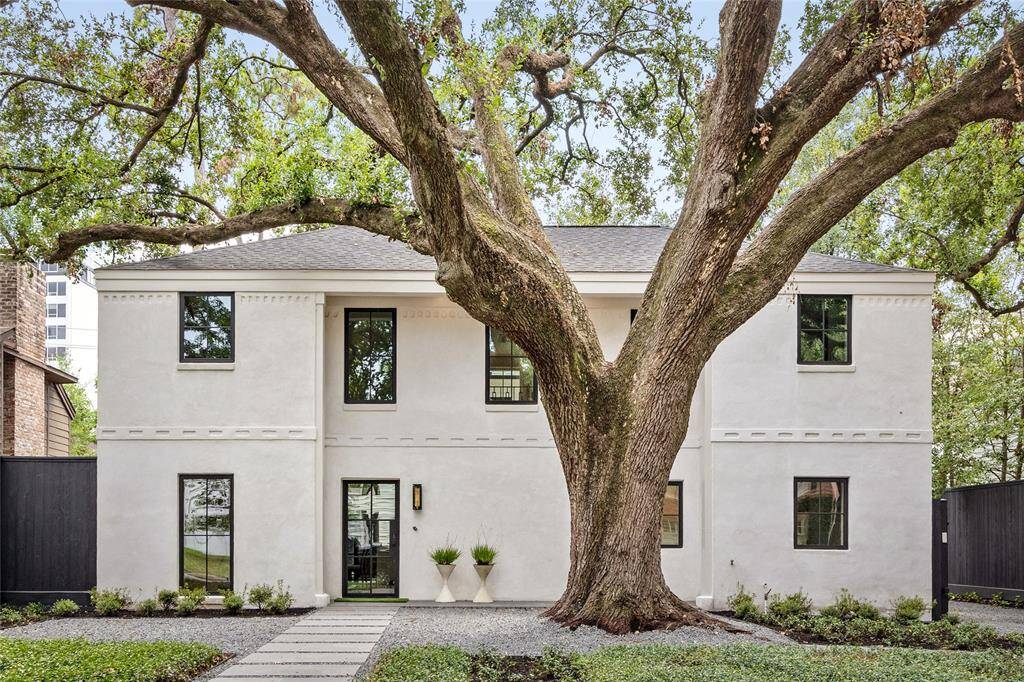
This historic estate features a stately exterior with sleek slurried brick, beautifully complemented by custom steel and glass windows and doors. The property is further enhanced by impressive landscaping, expertly designed by Gregory/Henry Landscapes. The lush greenery, carefully selected plants, and artfully arranged outdoor spaces create a tranquil oasis that perfectly complements the estate's grandeur.
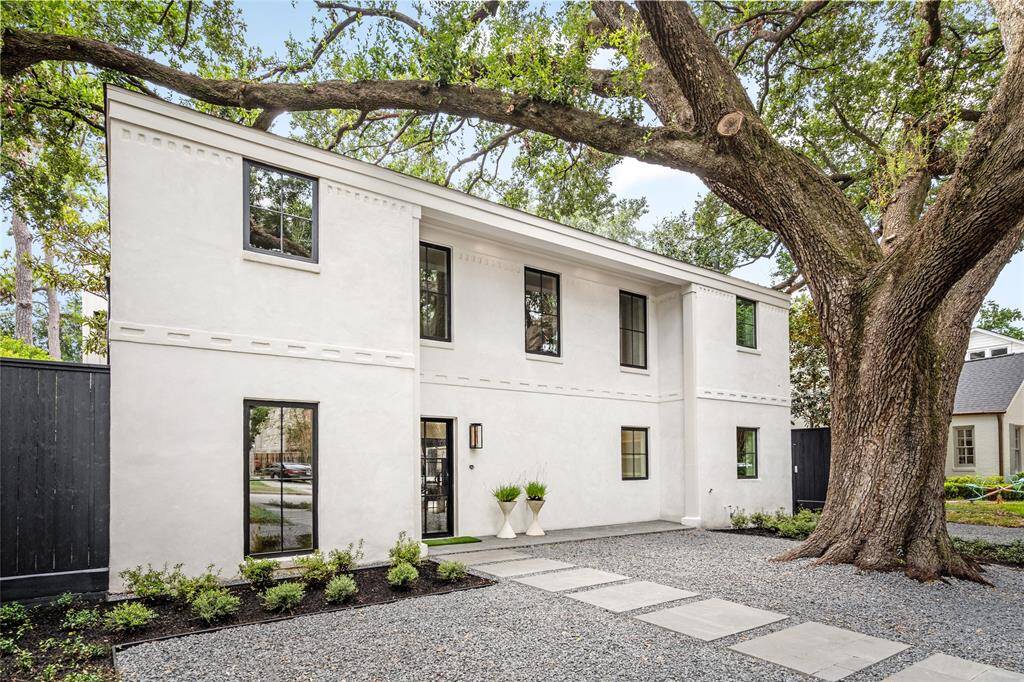
The entryway is a masterpiece of design, showcasing a custom steel-framed pivot door that is accentuated by an sleek, artisanal gas lantern. The entrance exudes a warm, inviting glow that enhances its timeless elegance and showcases a seamless blend of contemporary and traditional elements that set the tone for the entire home.
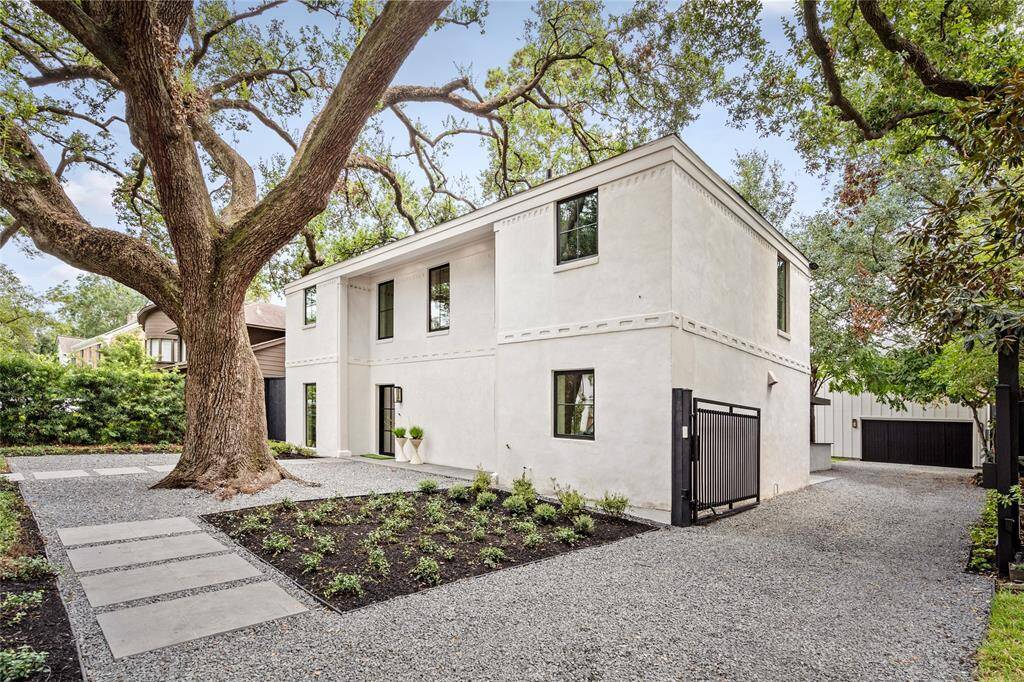
Located in the prestigious Avalon Place neighborhood, this magnificent estate sits on an expansive 8,780-square-foot lot, offering a perfect blend of space and elegance. The property boasts picturesque views of the charming, tree-lined street, where mature oaks and lush greenery create an enchanting backdrop.
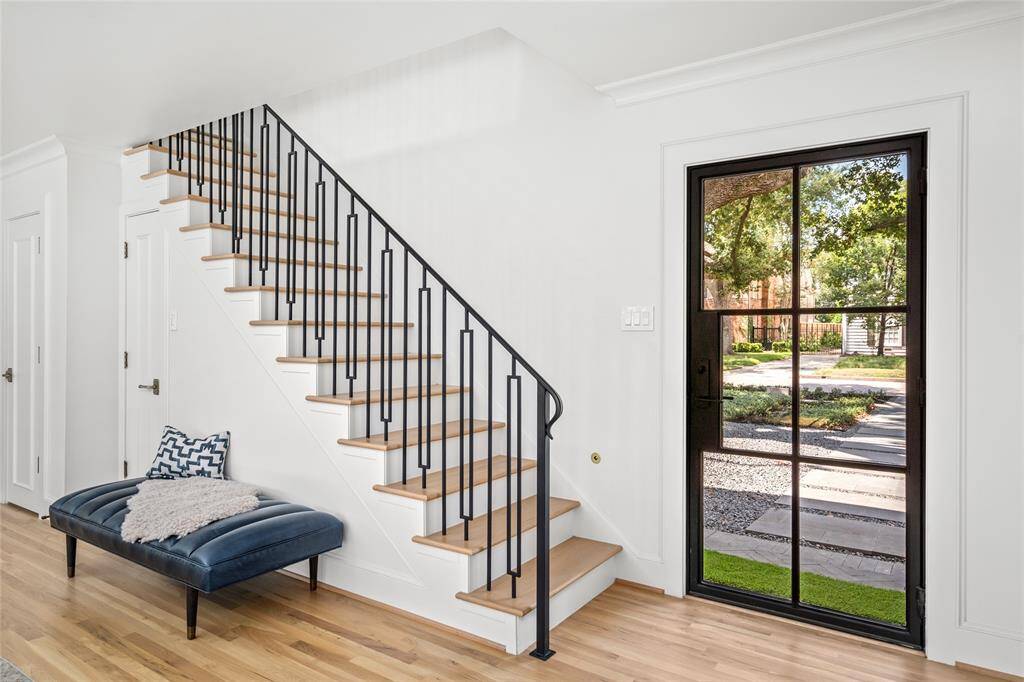
The custom steel and glass door opens to an open-concept layout that is highlighted by a bespoke iron staircase with intricate detailing. The luxurious white oak hardwood floors flow seamlessly throughout the entire space, adding an air of sophistication and continuity.
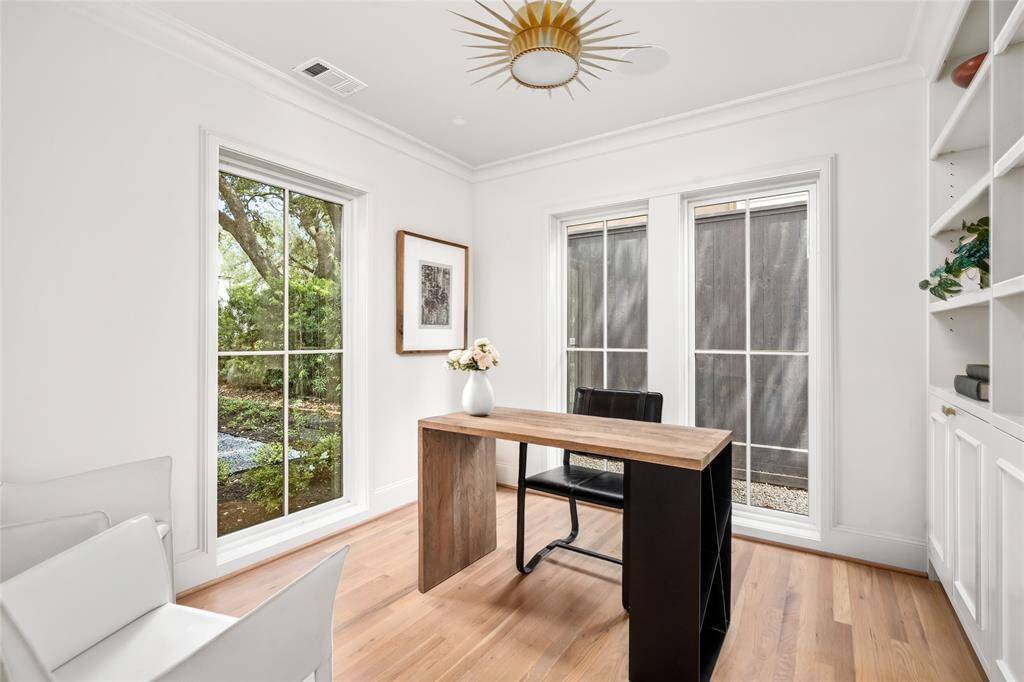
Located adjacent to the front entry, the study is a refined space that combines functionality with style. It features custom-built shelving designed to display books and personal items, complemented by new casement windows that flood the room with natural light. A stunning Suzanne Kasler Soleil light fixture hangs gracefully from the ceiling, casting a warm and inviting glow while adding a sophisticated touch.
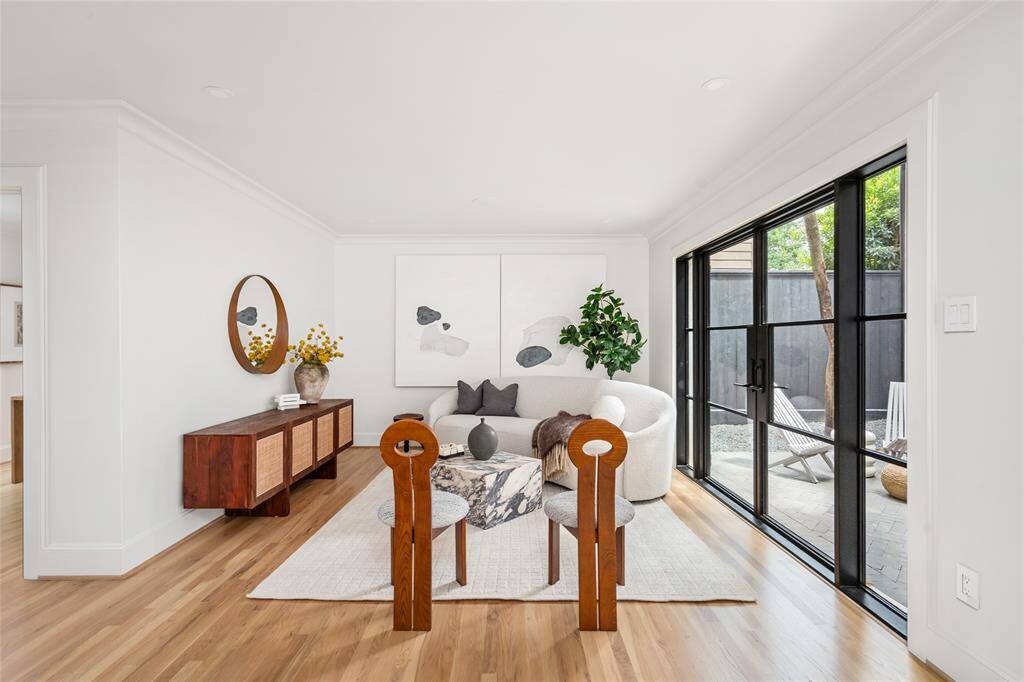
This refined open-concept formal living room features elegant white oak hardwood flooring throughout. The seamless layout invites effortless flow between spaces, while the clean lines and understated luxury of the room create a timeless and welcoming atmosphere.
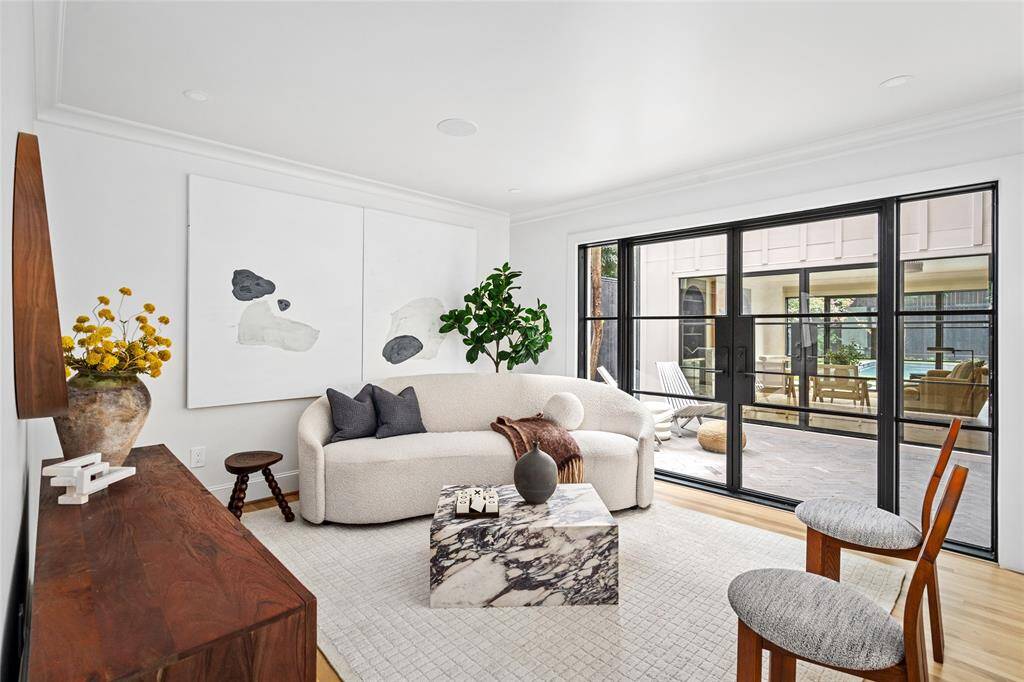
This incredible formal living space is thoughtfully designed with sleek, modern finishes and subtle, stylish accents, ensuring that every detail contributes to a sophisticated and inviting atmosphere.
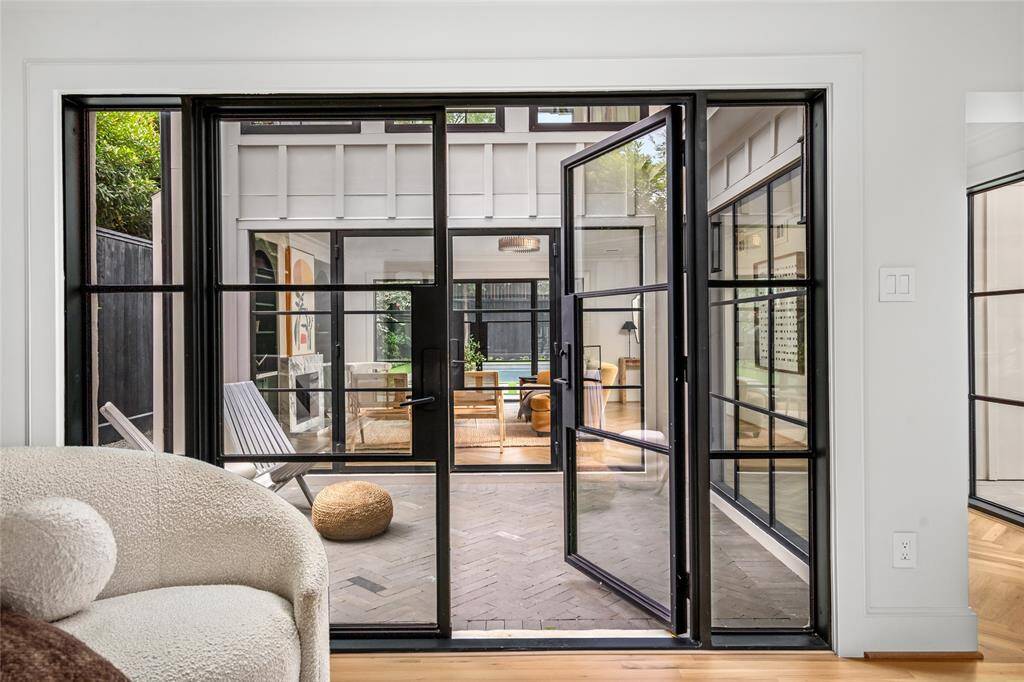
The formal living room exudes contemporary charm which is enhanced by abundant natural light that streams in through custom glass and steel French doors. These doors open to a quaint, private courtyard, creating a seamless flow between indoor and outdoor living.
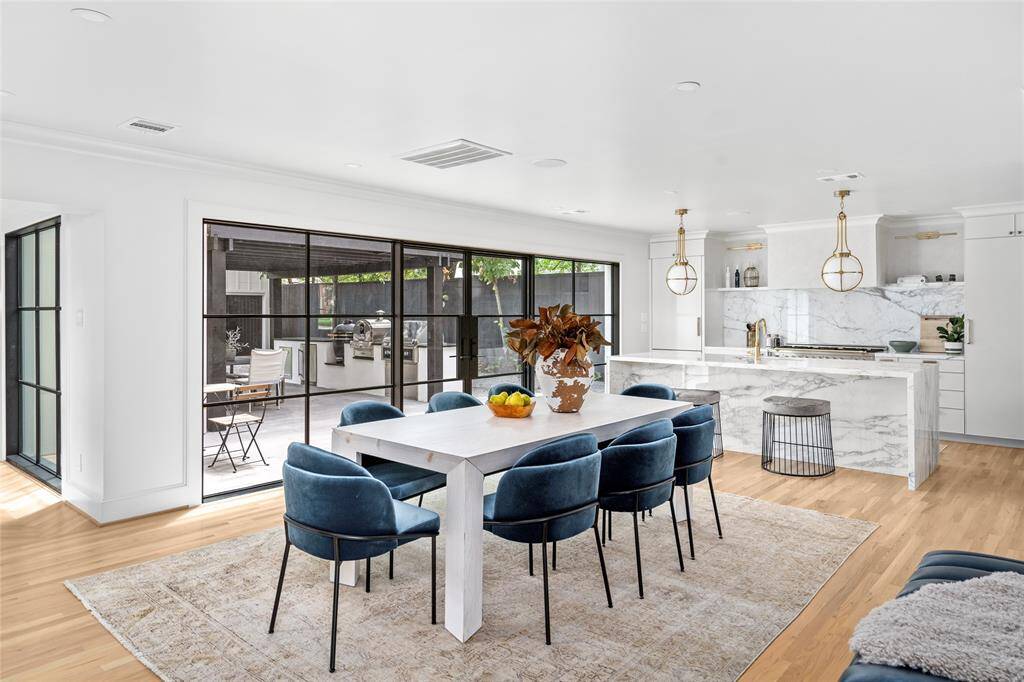
Beyond the foyer lies the stunning dining space that impresses with its elegant design and thoughtful details. Adorned with recessed lighting that highlights its sophisticated features, the room is also bathed in abundant natural light from oversized floor-to-ceiling glass and steel windows and doors, creating a bright and inviting atmosphere and offering picturesque views of the patio, outdoor kitchen, and backyard.
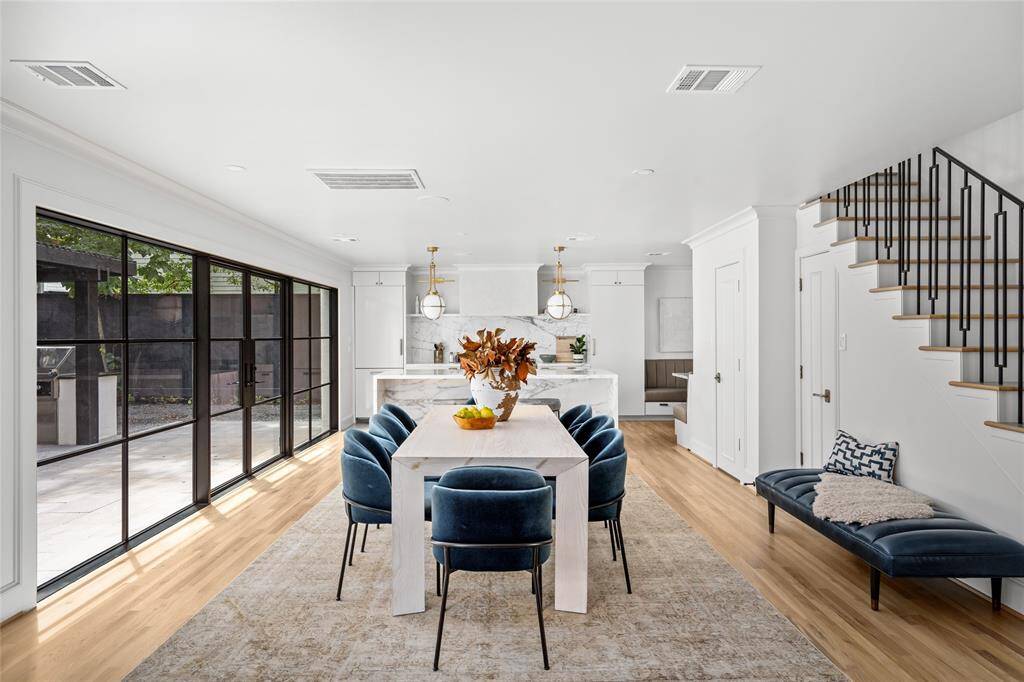
This view elegantly highlights the formal dining area and its seamless connection to the spectacular kitchen. The open layout ensures an effortless flow between spaces, facilitating smooth transitions during meals and gatherings and creating the perfect setting for both intimate dinners and large parties.
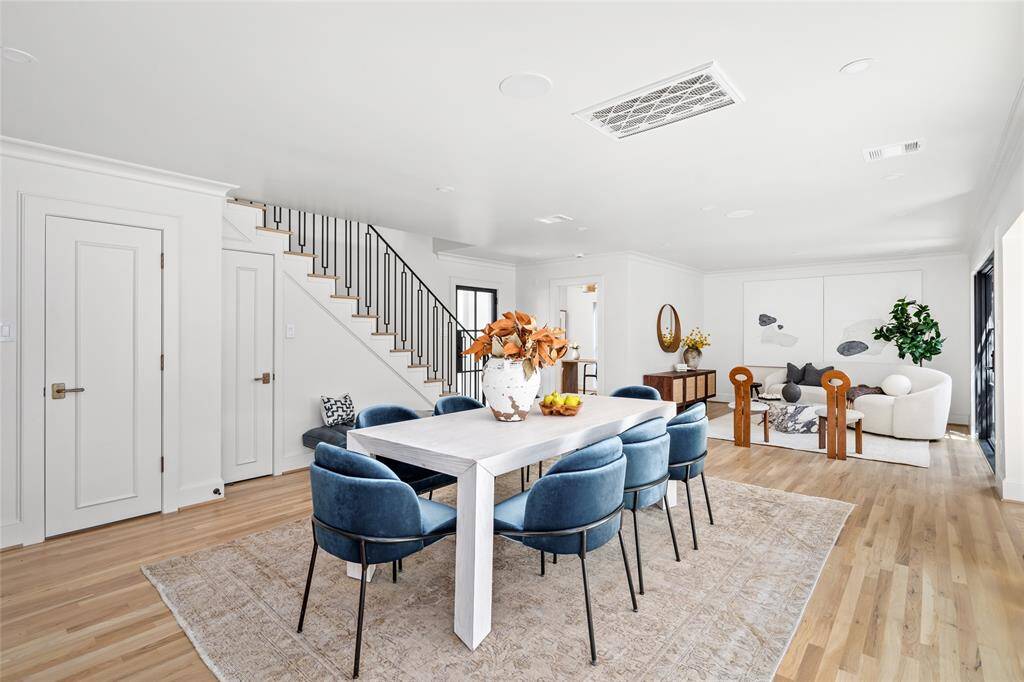
This dining room is perfectly centered between the formal living room and the kitchen, creating a harmonious flow for both everyday meals and special gatherings. Its strategic placement ensures easy access from both areas, enhancing the home's open-concept design and making it an ideal space for seamless entertaining.
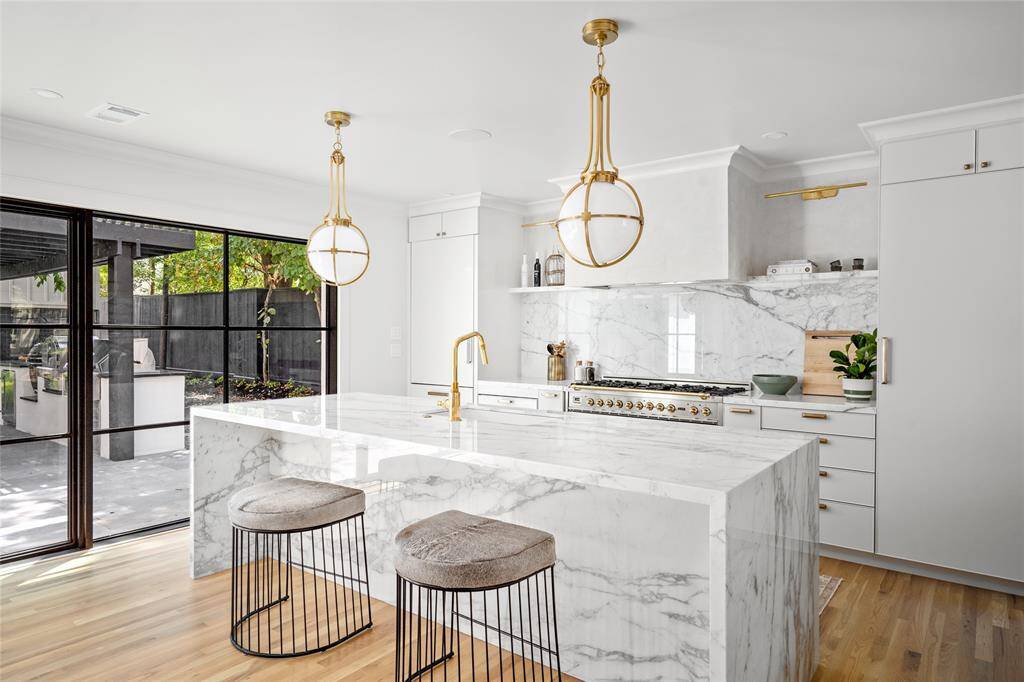
The incredible Chef’s kitchen is equipped with a full suite of high-end amenities, including a spacious waterfall island crafted from Calacatta Gold marble. The island features convenient breakfast bar seating, perfect for casual dining or entertaining, and is accentuated by elegant Chapman & Meyers Gracie Globe pendants.
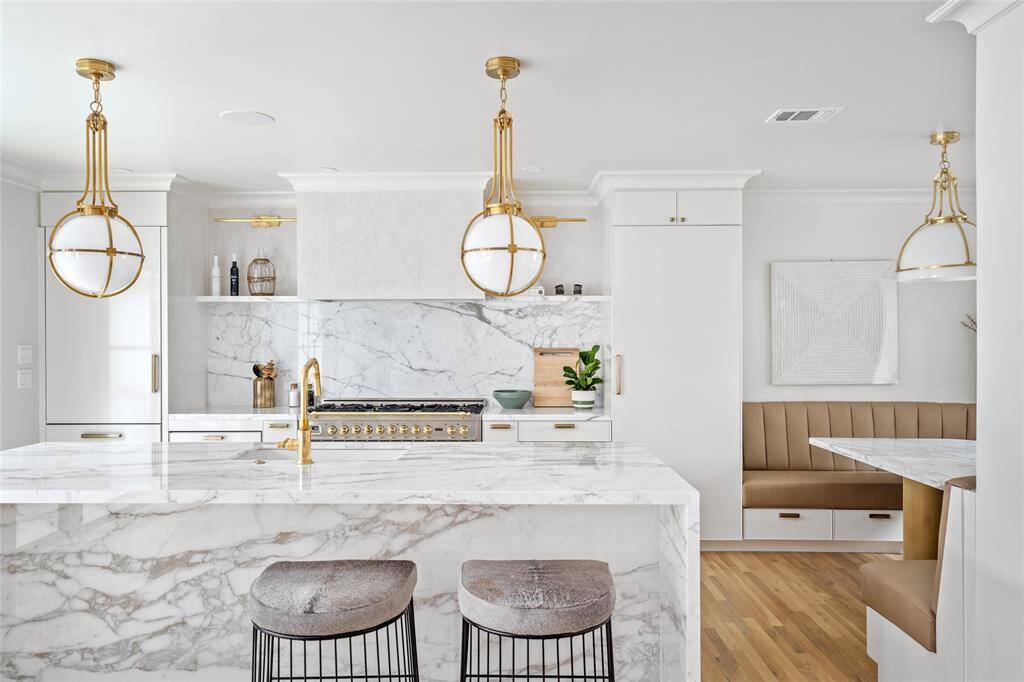
The meticulously designed kitchen boasts a convenient built-in leather banquette, creating a chic breakfast nook. This stylish area is completed with a matching Chapman & Meyes Gracie Dome pendant light, ensuring a cohesive and elegant look throughout the space.
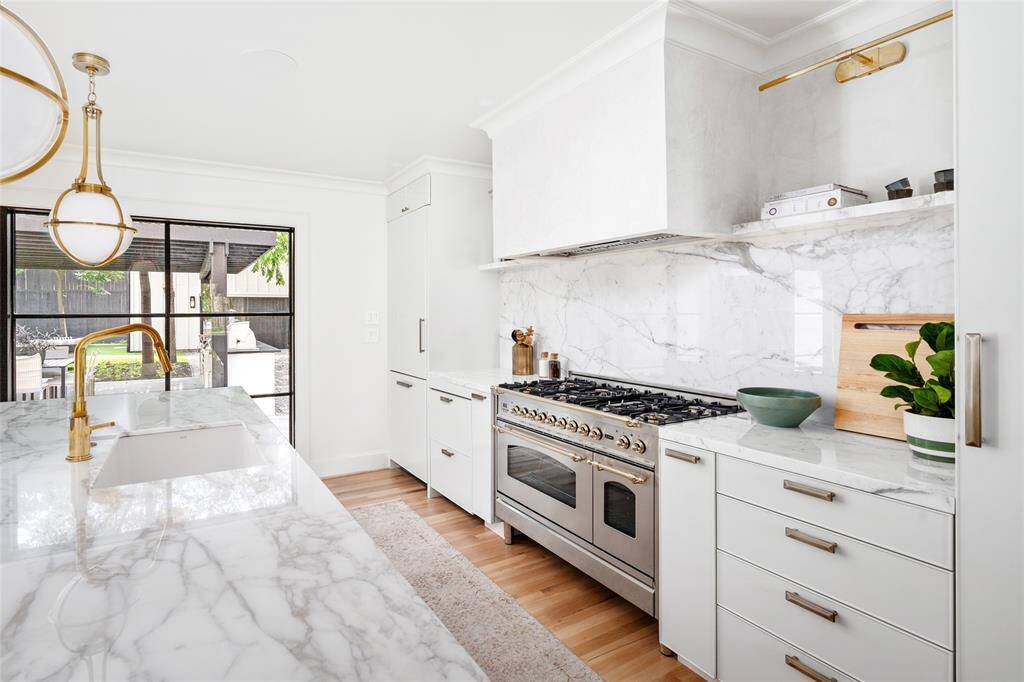
This exceptional kitchen features a custom plaster vent hood elegantly positioned over an Ilve range, complete with seven sealed burners and dual ovens. Complementing the range is a Fisher & Paykel built-in refrigerator with freezer drawers as well as dual fridge and freezer drawers by Summit, offering both style and efficiency. The custom cabinetry includes thoughtfully designed pots and pans drawers and spice racks, ensuring every kitchen tool and ingredient is easily accessible and neatly organized.
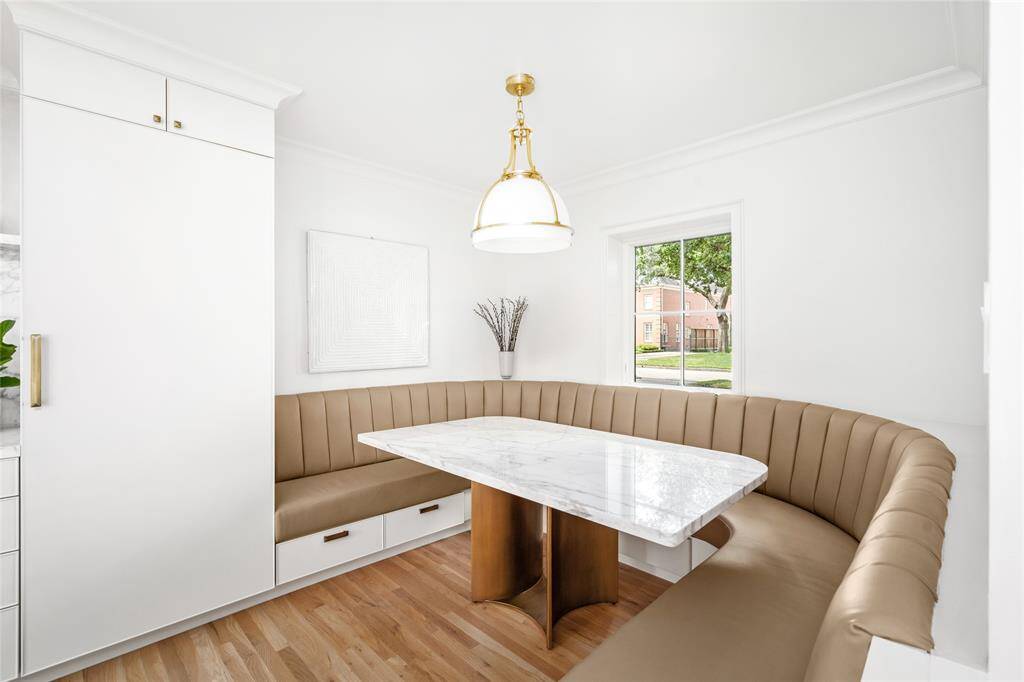
This cozy corner provides a perfect spot for casual meals and morning coffee, combining comfort and functionality while seamlessly integrating into the kitchen’s design. The rich leather upholstery adds a touch of sophistication, while under seating storage creates a practical feature for everyday living.
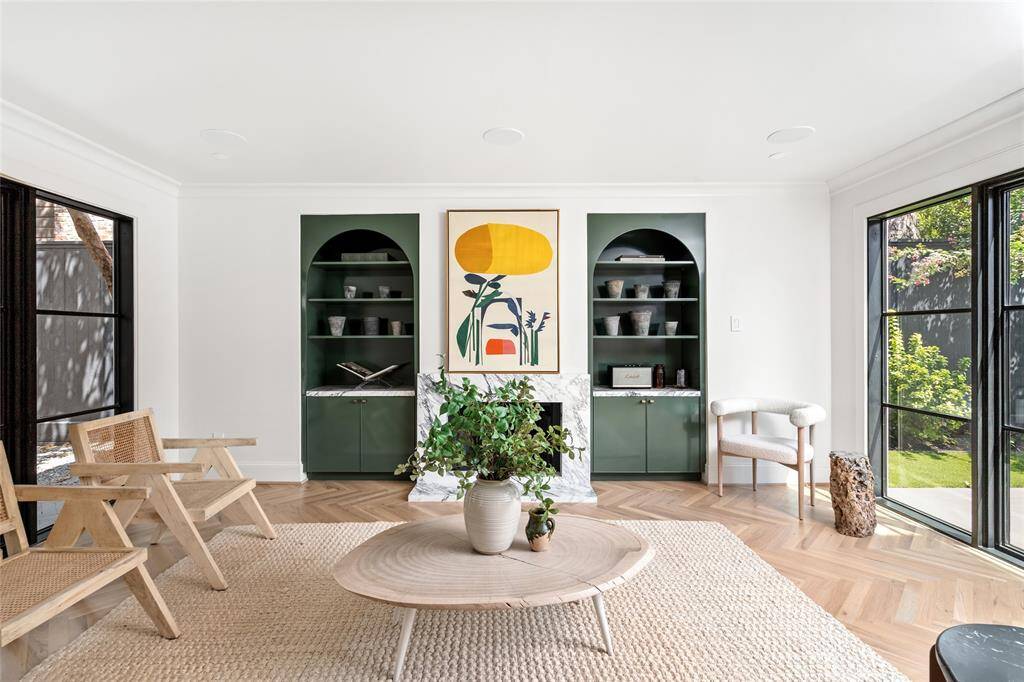
A charming family room serves as a perfect retreat for relaxation or entertainment. Sunlight streams in through two sets of glass and steel French doors, filling the space with natural warmth. These doors provide seamless access to the courtyard, pool, and backyard, creating a harmonious indoor-outdoor living experience.
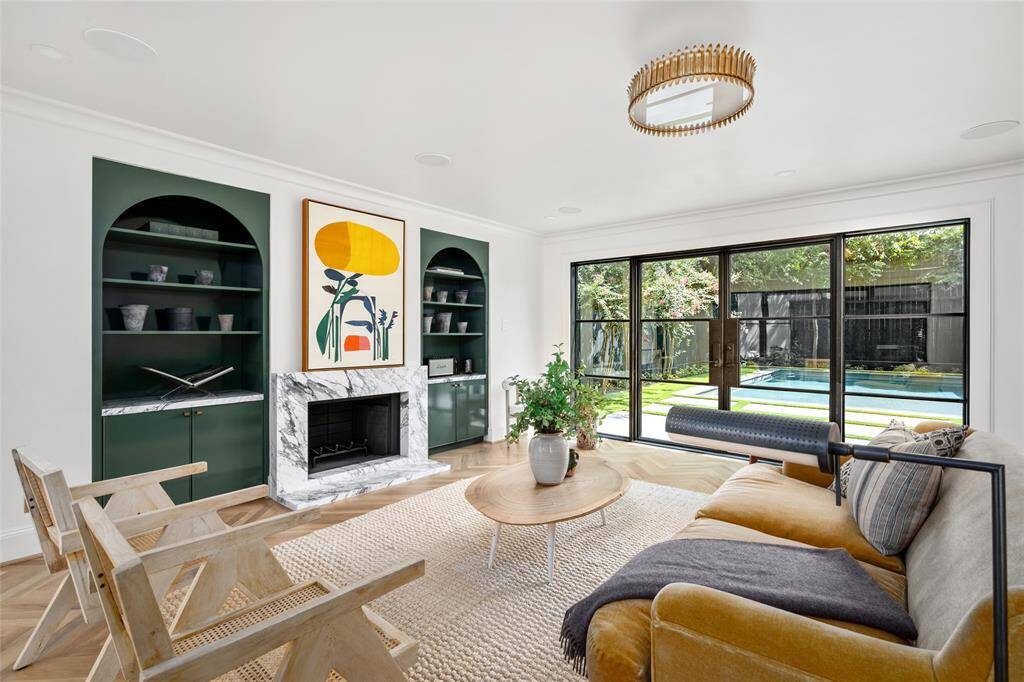
The family room features custom-built arch-front cabinetry that elegantly flanks a fireplace adorned with a Calacatta marble surround. A Suzanne Kasler Leslie light fixture hangs above, adding a touch of sophistication and warmth to the space. This combination of design elements creates a stylish and inviting focal point for both relaxation and family gatherings.
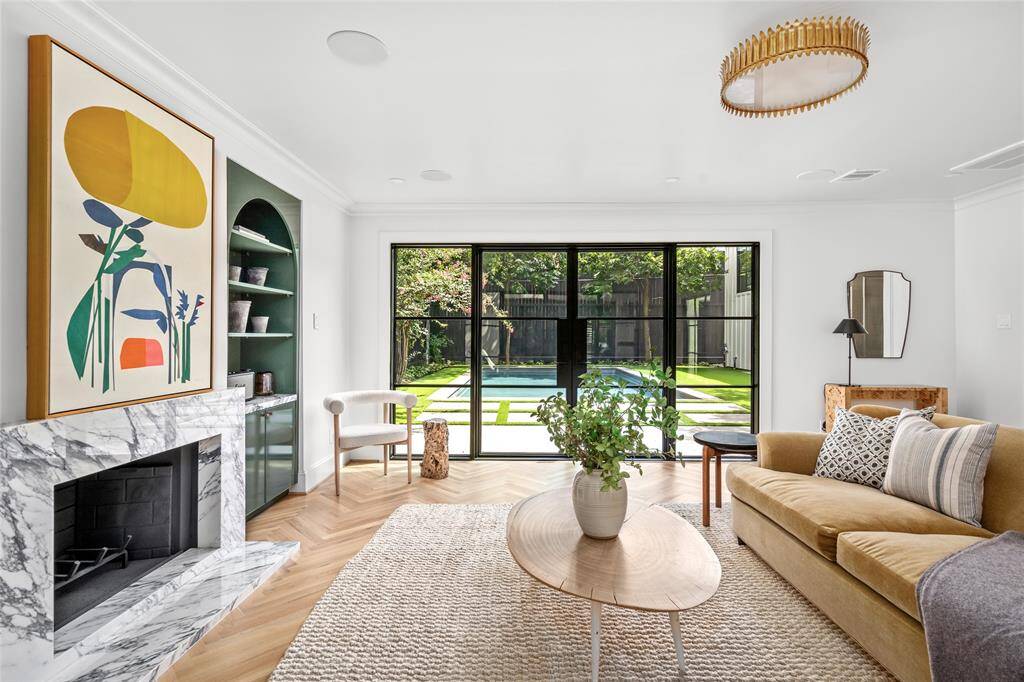
This family room is bathed in natural light, thanks to walls of custom steel and glass doors and windows that surround the space on all sides. The room features elegant white oak flooring in a herringbone pattern, adding a touch of sophistication, and is equipped with a built-in speaker system, creating a perfect environment for both relaxation and entertaining.
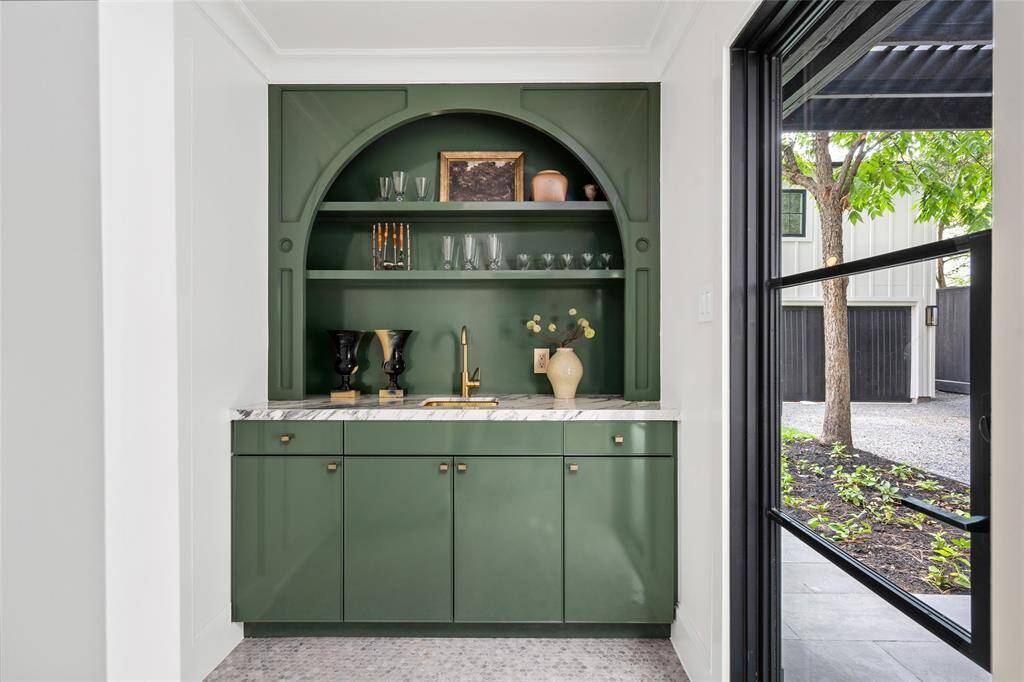
This incredible wet bar showcases bespoke lacquered cabinetry with a sleek Calacatta marble countertop, perfectly complemented by an antique brass faucet and sink. The elegant marble tile flooring underfoot enhances the bar's sophisticated ambiance, making it a stylish and functional space for entertaining guests.
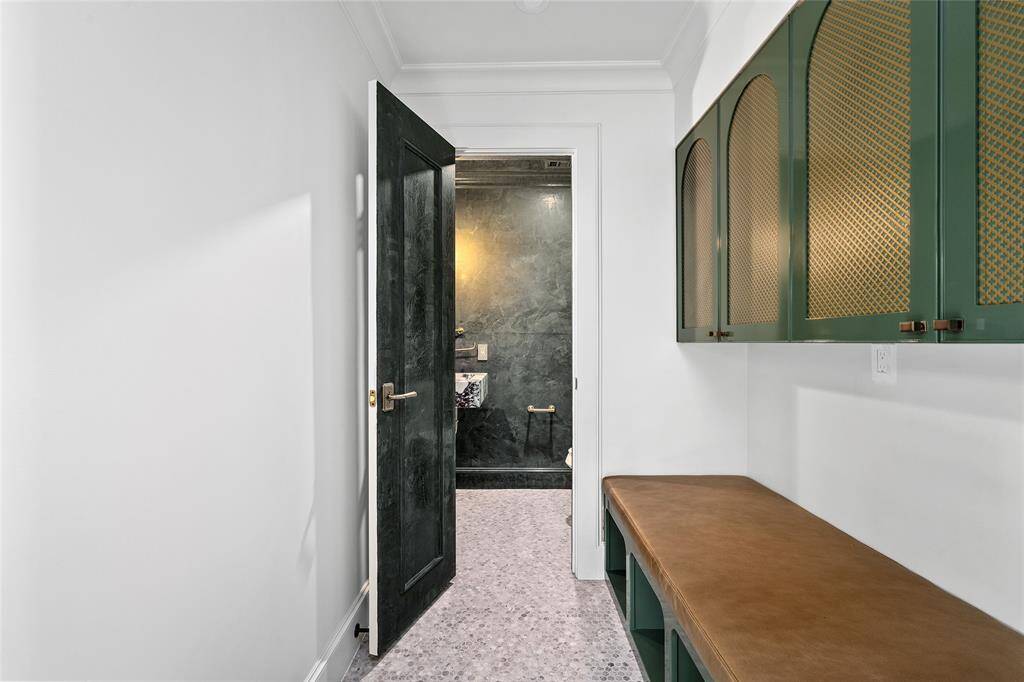
The mudroom features bespoke lacquered cabinetry and ample storage, complemented by a custom-built leather bench with convenient storage underneath. This stylish and functional design ensures an organized and welcoming entryway, perfect for managing everyday essentials.
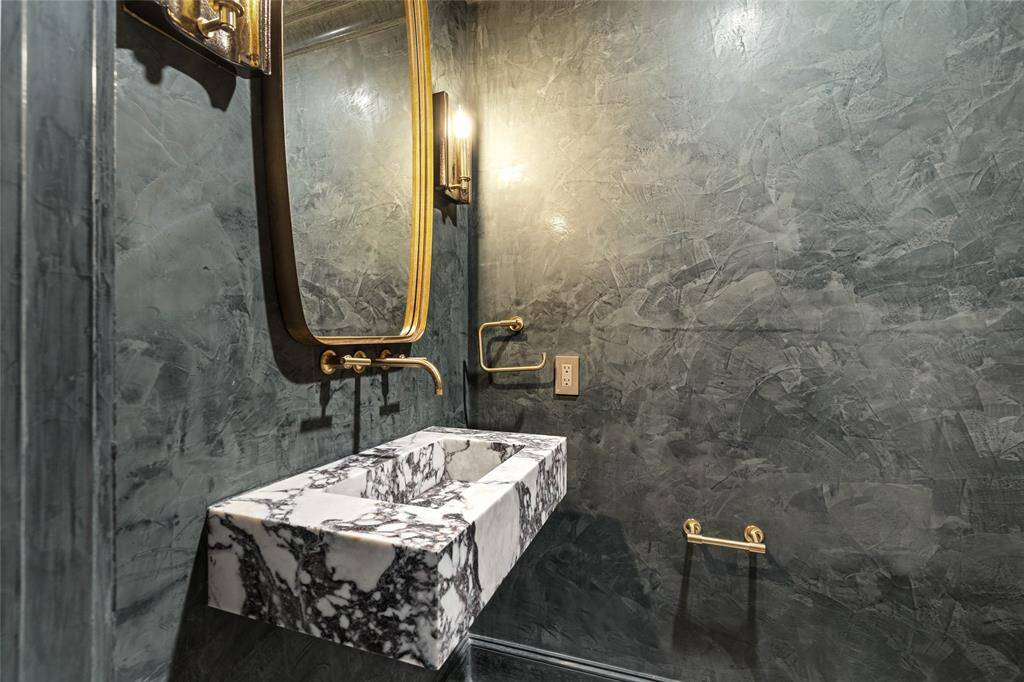
The moody powder bath, located off the mudroom, exudes sophistication with its Calacatta Viola marble vanity and integrated sink completed with a Kohler brushed brass faucet set. The space is enveloped in a gray plaster wall treatment on both walls and ceiling, and two Christopher Spitzmiller Leeds wall sconces flank the mirror adding a touch of elegance and refinement to this incredible space.
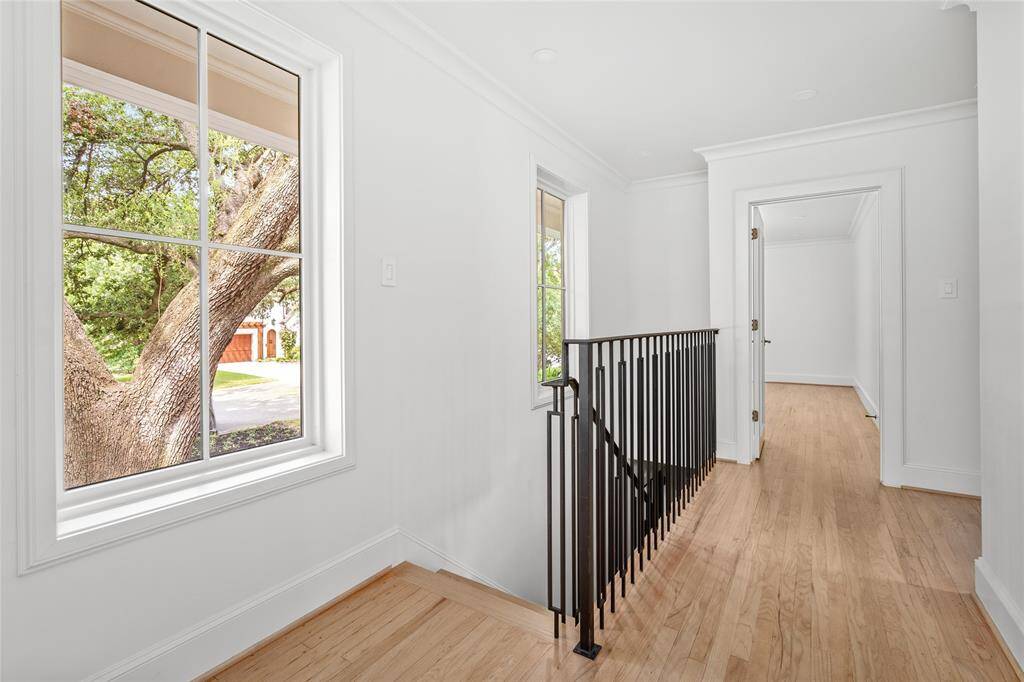
The staircase leading to the second-floor landing features custom iron railings, showcasing the intricate craftsmanship featured throughout this home while the original hardwood flooring offers timeless charm and warmth.
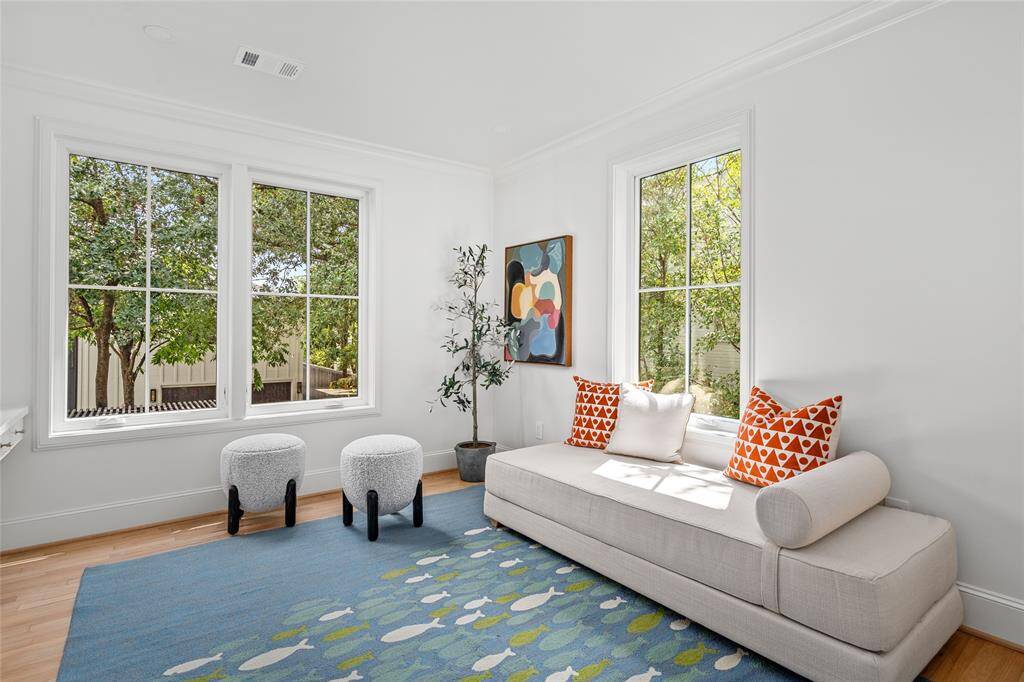
This secondary bedroom features new casement windows that overlook the backyard, filling the room with natural light and serene views. It includes a walk-in closet equipped with built-in cabinetry and brass hanging racks for ample storage. A custom-built desk provides a functional and stylish workspace, making this room both practical and inviting.
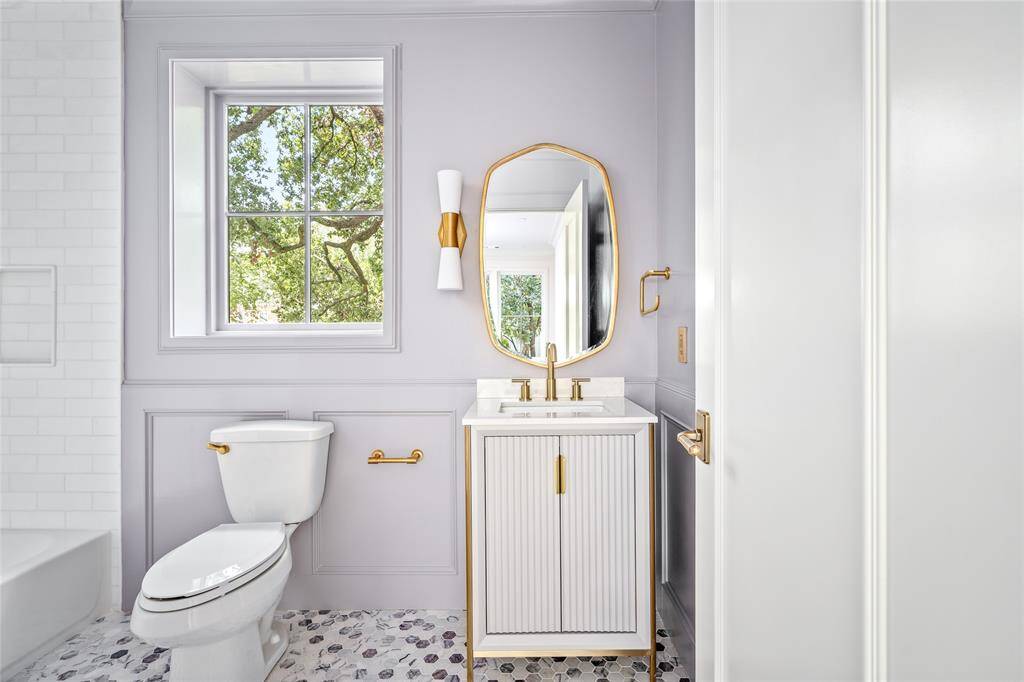
The secondary ensuite bath is a blend of elegance and functionality. A Pottery Barn Massett double sconce provides a warm, ambient glow, while a Kohler brushed brass faucet set adds a touch of sophistication to the sleek vanity underneath.
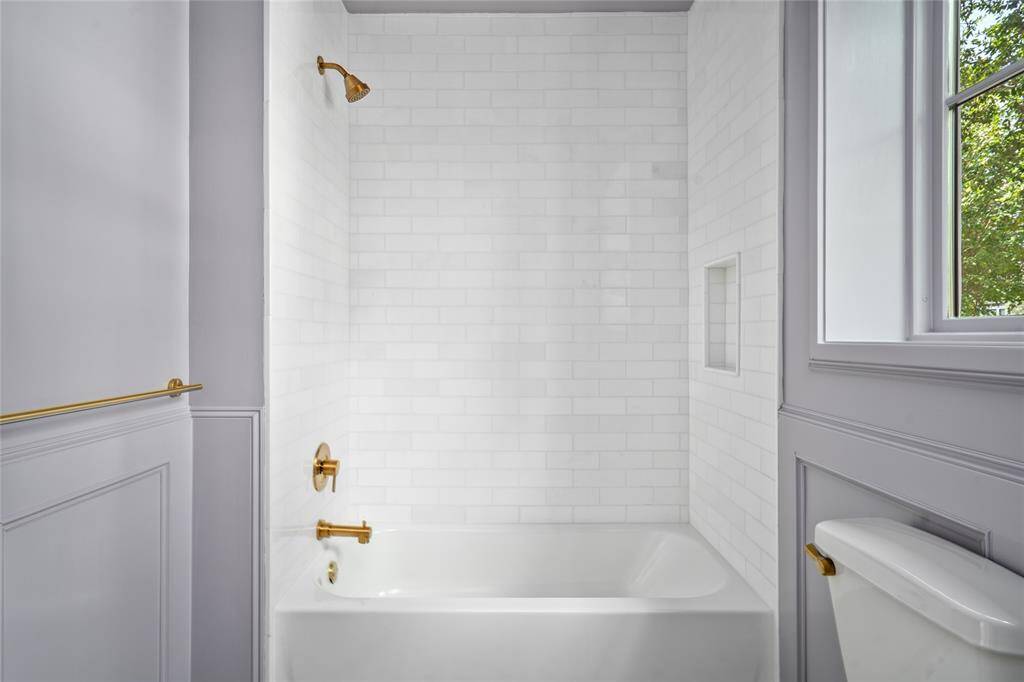
The secondary ensuite bath features a shower/tub combo with elegant marble tile walls. It is equipped with a rain showerhead and a convenient hand shower, offering versatile and luxurious bathing options.
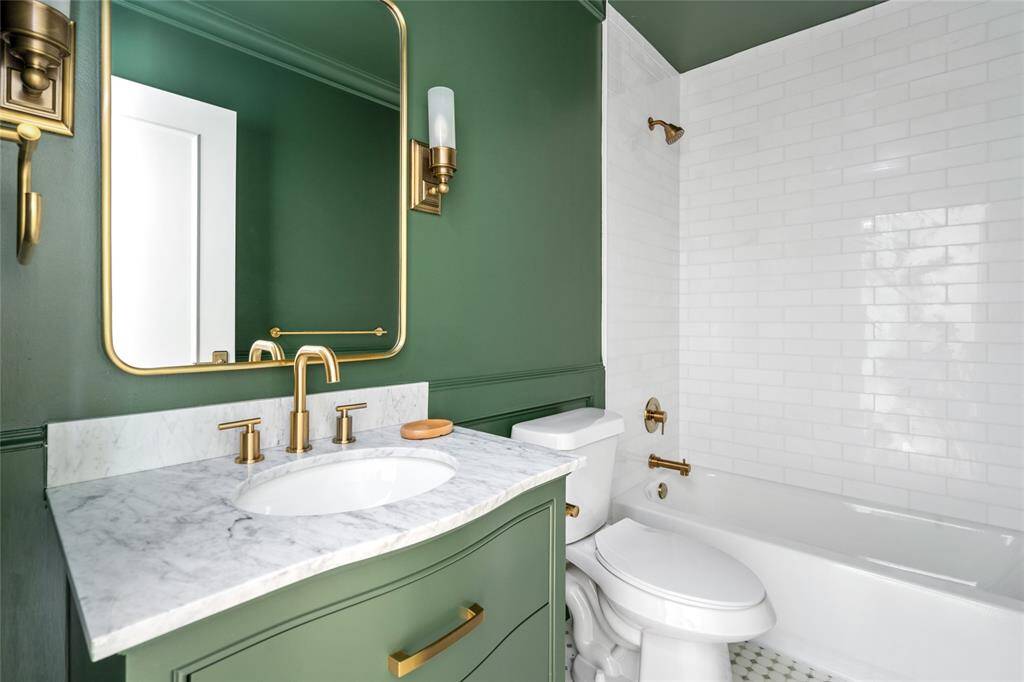
The hall bath exudes character with its moody green paint and features a stylish shower/tub combo adorned with marble wall tiles. Two Pottery Barn Sussex tube sconces illuminate the space, while the marble tile flooring with green inlay ties the design together, creating a cohesive and sophisticated look.
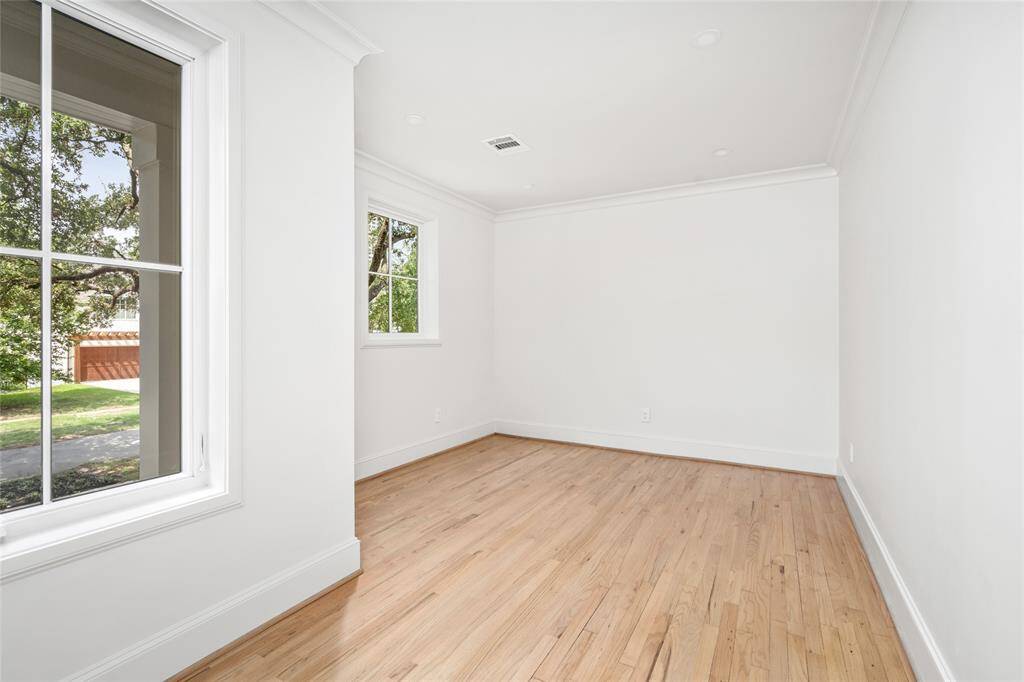
Bathed in sunlight, this welcoming secondary bedroom provides an ideal sanctuary for your guests. The expansive windows flood the space with natural light and provide charming views of the tree-lined street. The bedroom is complete with a spacious walk-in closet with custom built-in cabinetry and brass hanging racks.
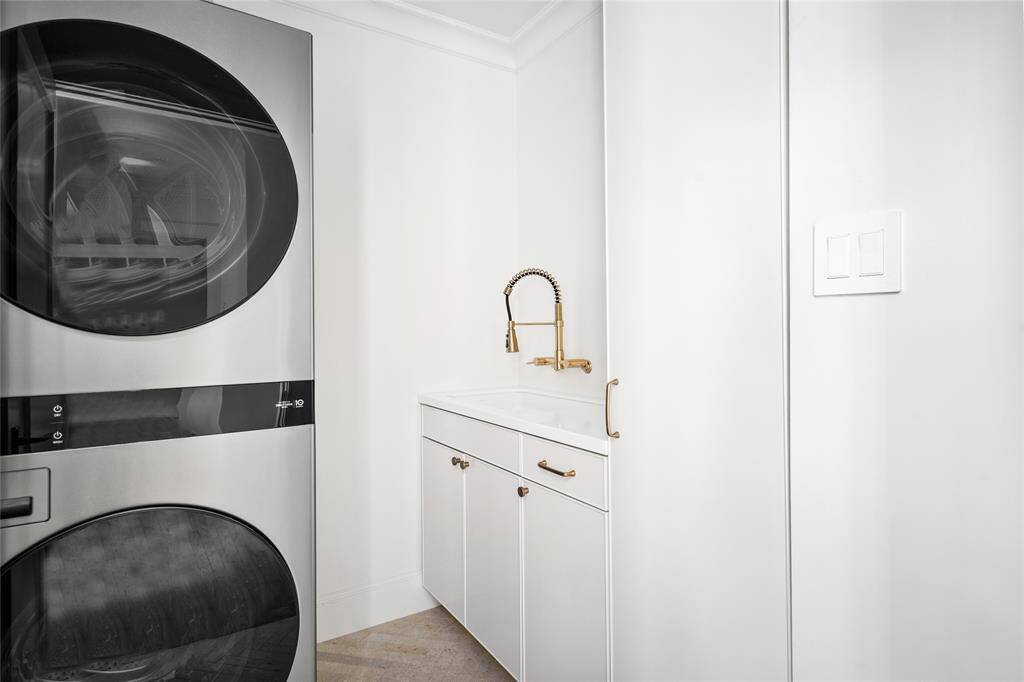
Experience ultimate sophistication in your laundry room with this refined setup: an LG washer and dryer paired with custom-built cabinetry for seamless storage, a sleek Kohler utility sink with a wall-mounted fixture for added convenience, and elegant herringbone stone floors that bring a touch of luxury to every step.
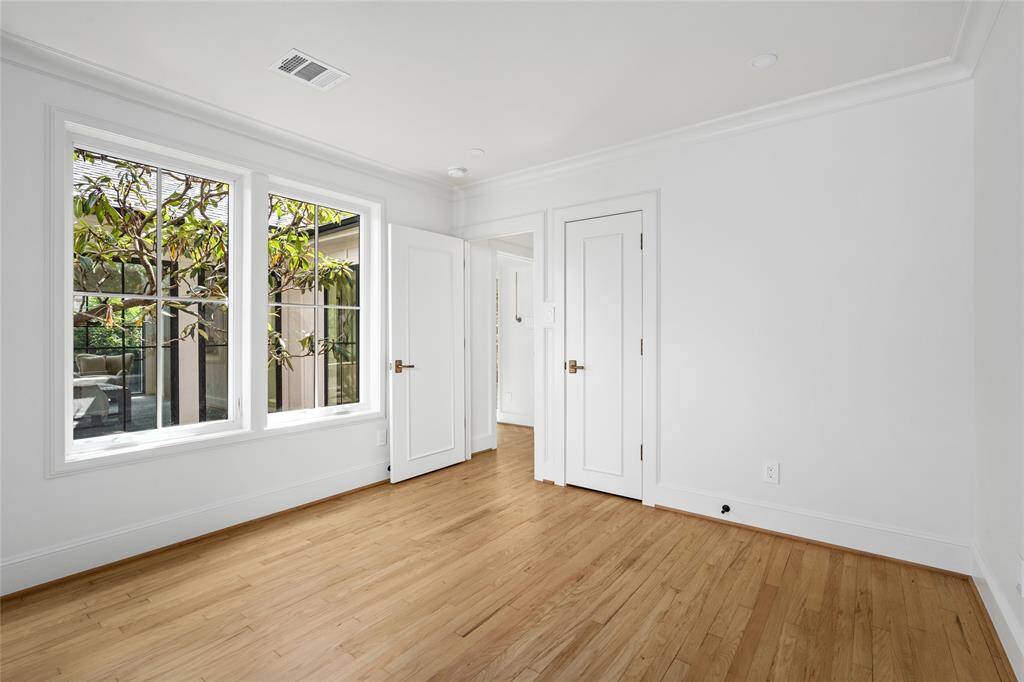
This charming secondary bedroom provides a tranquil retreat with its new casement windows, which perfectly frame picturesque treetop views of the property's lush courtyard. The natural beauty of the surrounding greenery filters softly into the room, creating a serene and inviting atmosphere that enhances relaxation and comfort.
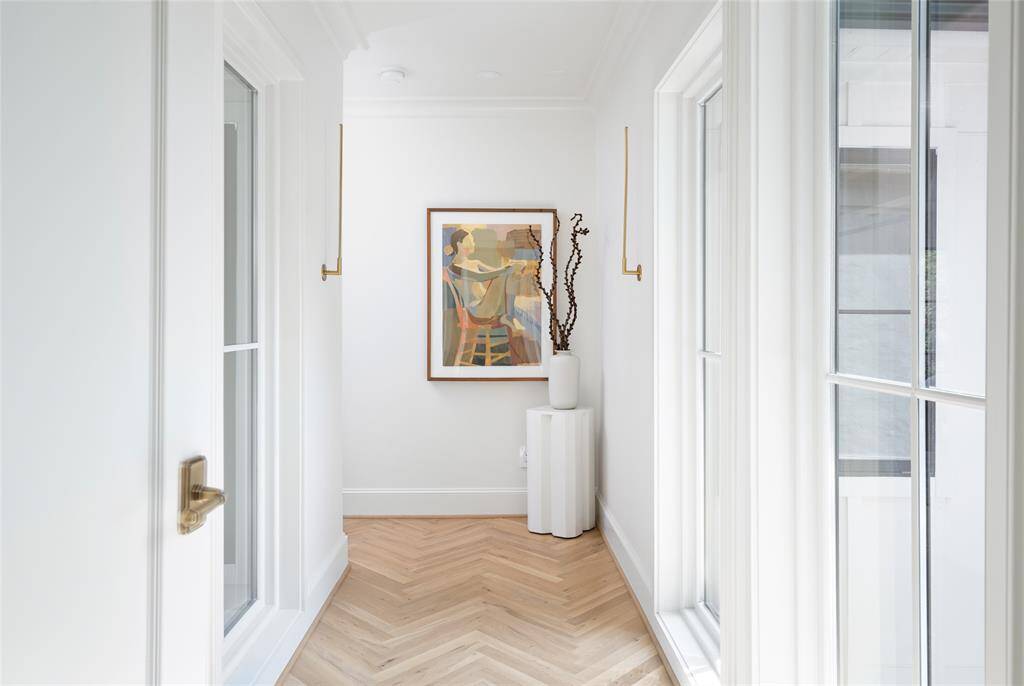
As you walk down this hallway leading to the primary bedroom, dual walls of casement windows flood the space with natural light and are flanked by sophisticated sconces. White oak hardwood floors in a striking herringbone pattern flow seamlessly through the space providing the entrance with luxury and warmth.
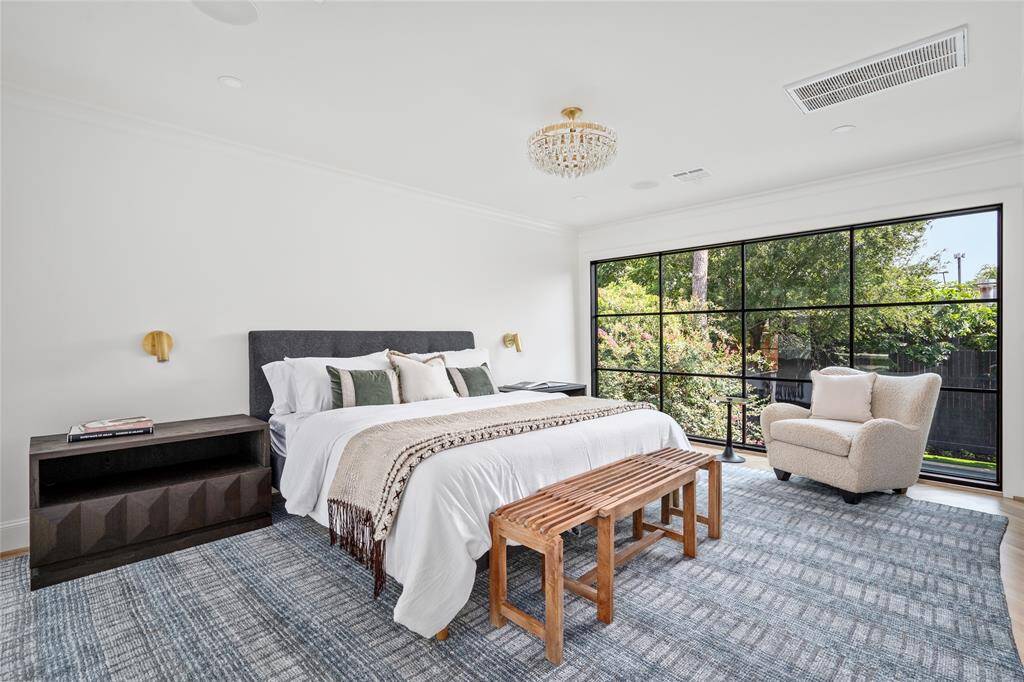
This spacious primary suite showcases a dramatic wall of glass and steel windows that invite abundant natural light into this spectacular space. Aerin Lancelot pivot lights flank the bed and a sophisticated Joe Nye Trillion crystal shade light fixture adds a touch of elegance to this serene retreat.
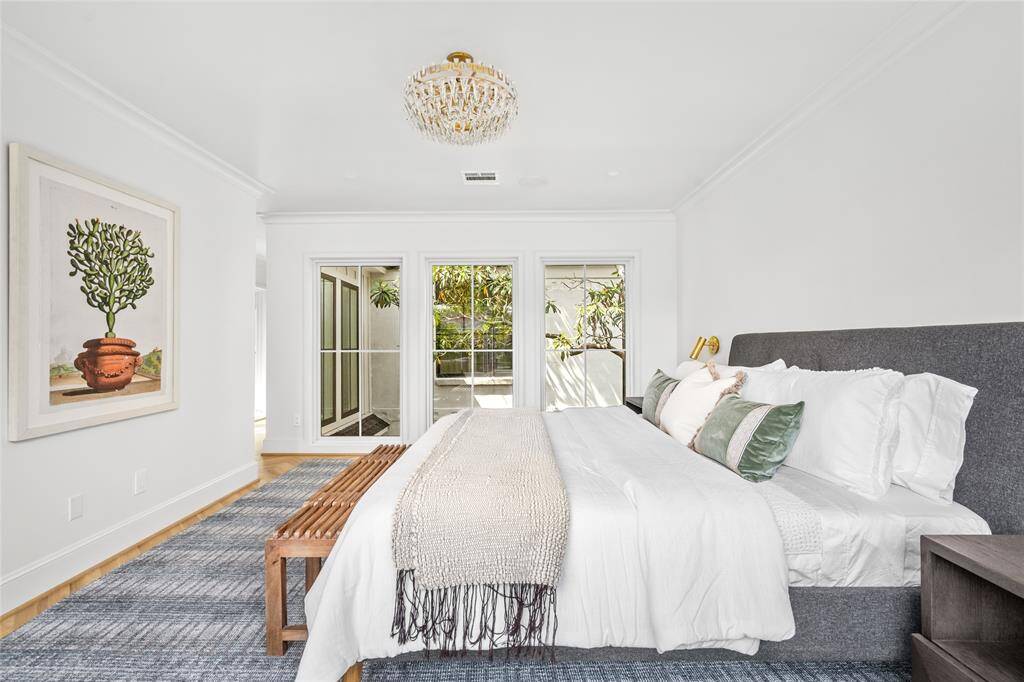
From this vantage point in the primary suite, you'll notice a wall of new oversized casement windows directly opposite a striking wall of steel and glass windows, both of which flood the room with abundant natural light.
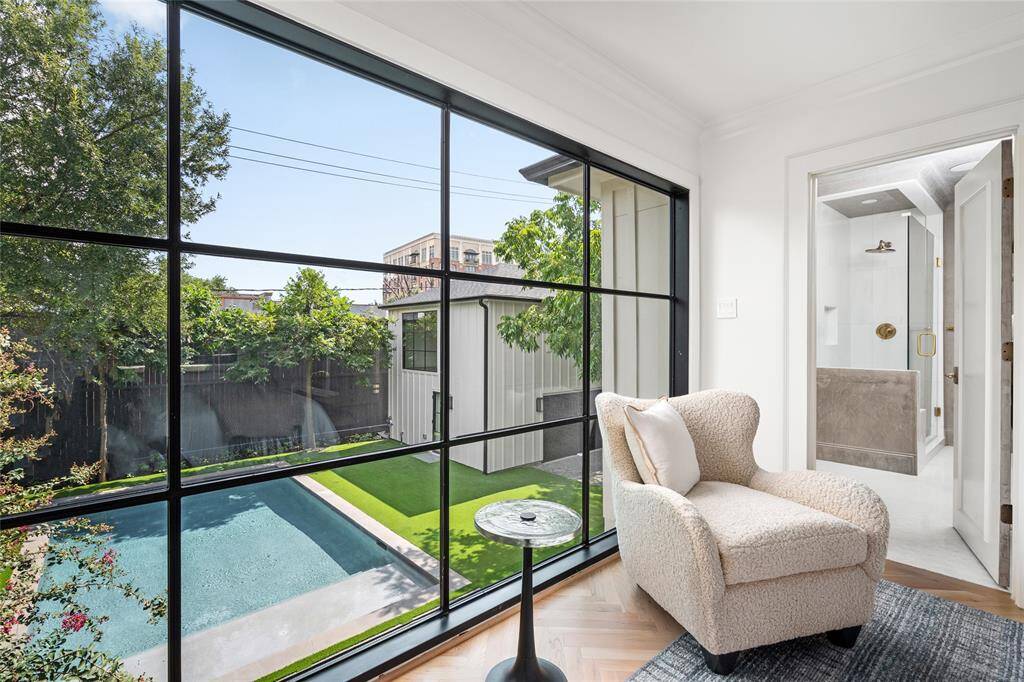
Enjoy serene views from this wall of glass and steel windows in the primary suite, offering a perfect panorama of the backyard and sparkling pool. An extensive privacy fence surrounding the back yard ensures a secluded retreat, keeping the space intimate and shielded from neighbors.
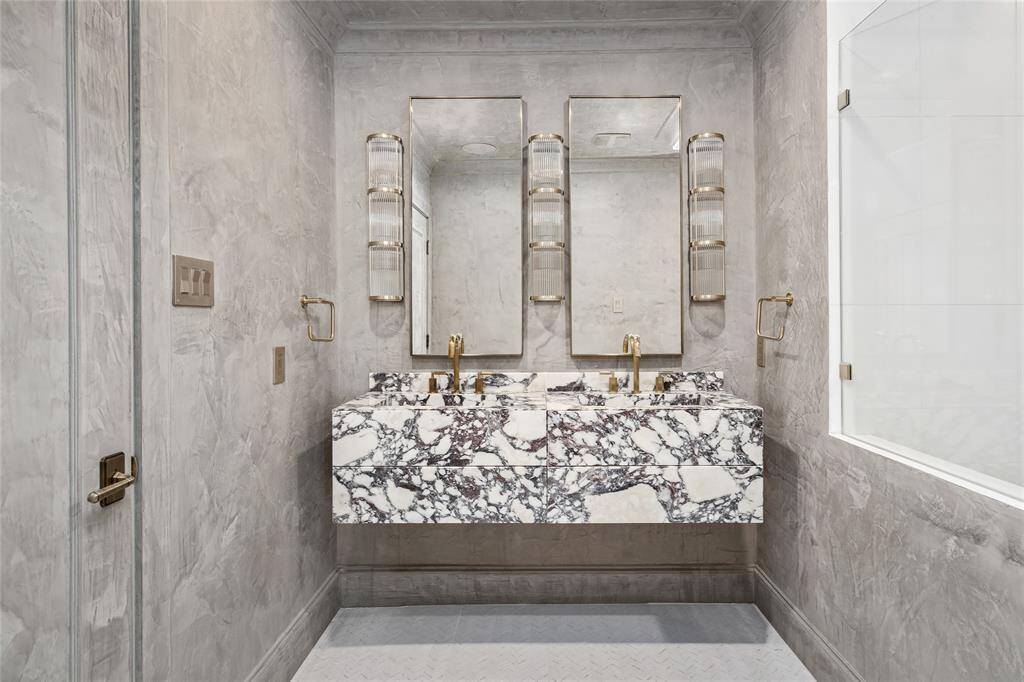
The primary ensuite bath features dual Calacatta Viola marble vanities with integrated sinks which are completed with Kohler brushed brass faucet sets. A set of three Ralph Lauren Allen linear sconces flank the mirrors and pair beautifully with the calming gray plaster wall and ceiling treatment.
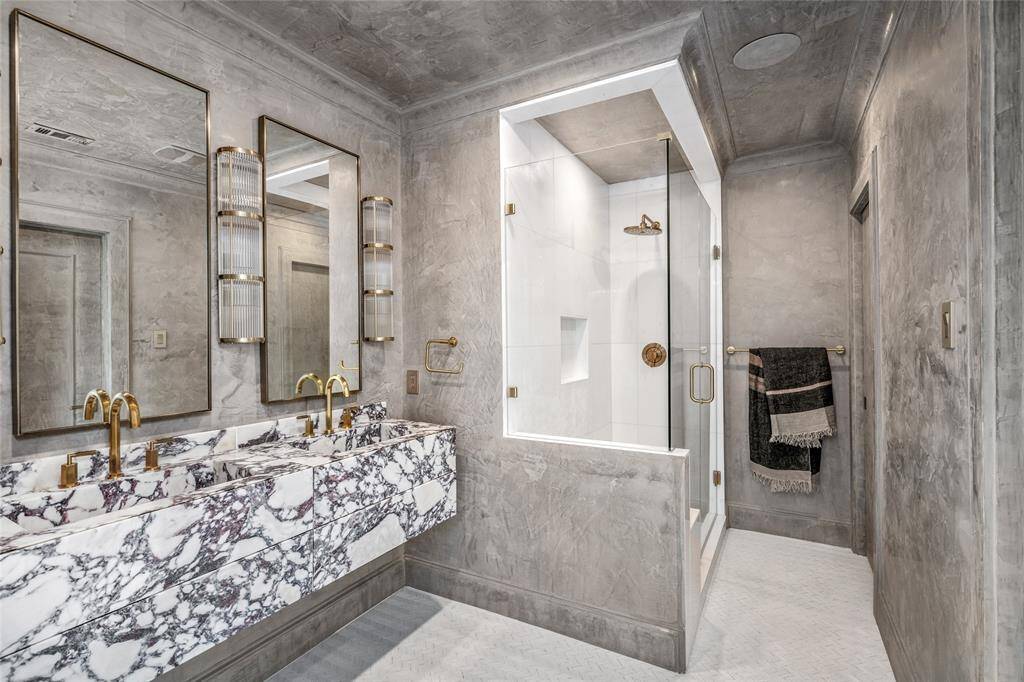
The primary bath boasts an oversized glass-enclosed walk-in shower adorned with marble tile walls and ample space for a bench. It features both a rain shower head and a hand shower, and is complemented by elegant antique brass signature hardware throughout the space. Adjacent to the shower, a private water closet with a sleek pocket door adds both convenience and privacy.
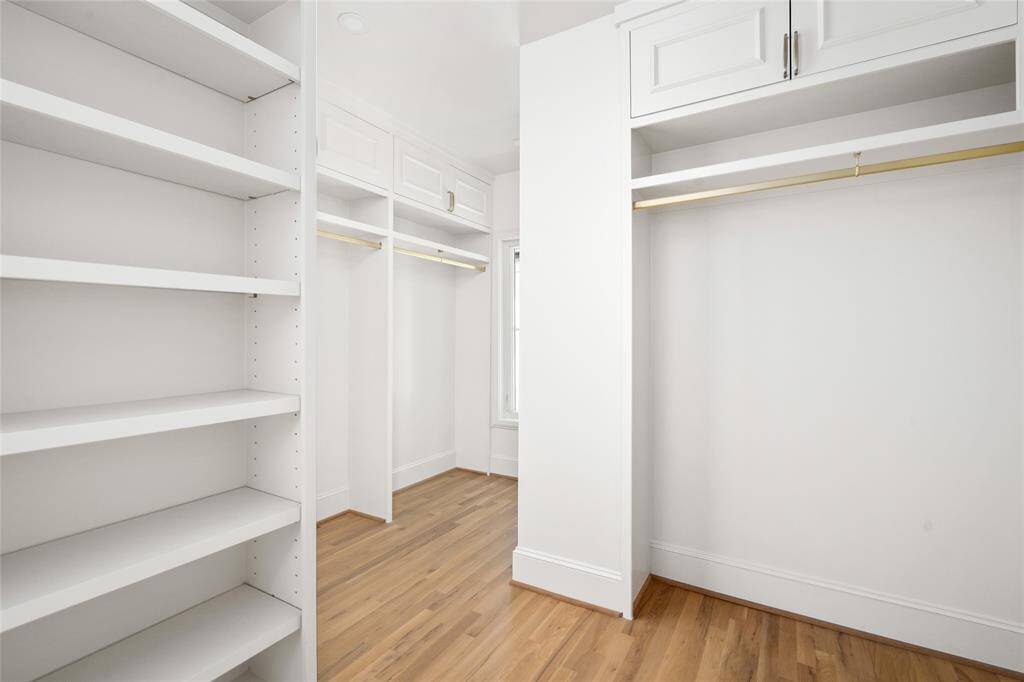
Elevate your wardrobe game with this luxurious primary walk-in closet, where custom-built cabinetry offers ample storage and elegant brass hanging racks add a touch of sophistication. Every detail is designed for seamless style and impeccable organization!
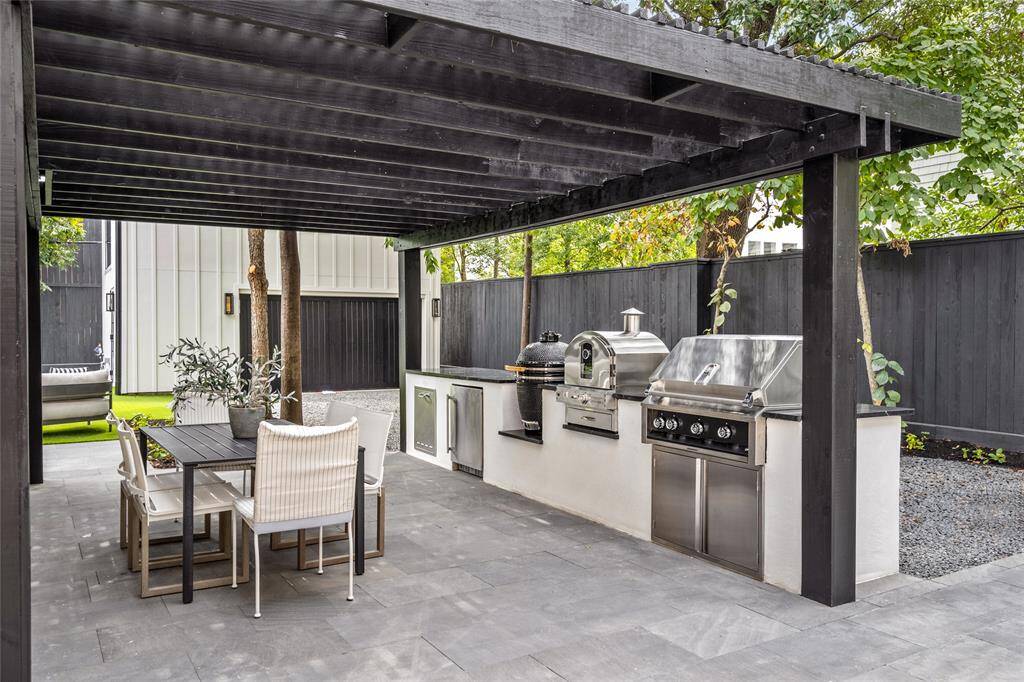
Transform your outdoor living with this stunning veranda and fully-equipped kitchen, featuring a 36" Hestan Stealth gas grill with rotisserie, a natural gas pizza oven, a Coyote ceramic grill, a sleek stainless steel undercounter beverage refrigerator, and a convenient roll-out trash drawer. Perfect for gourmet gatherings and al fresco dining!
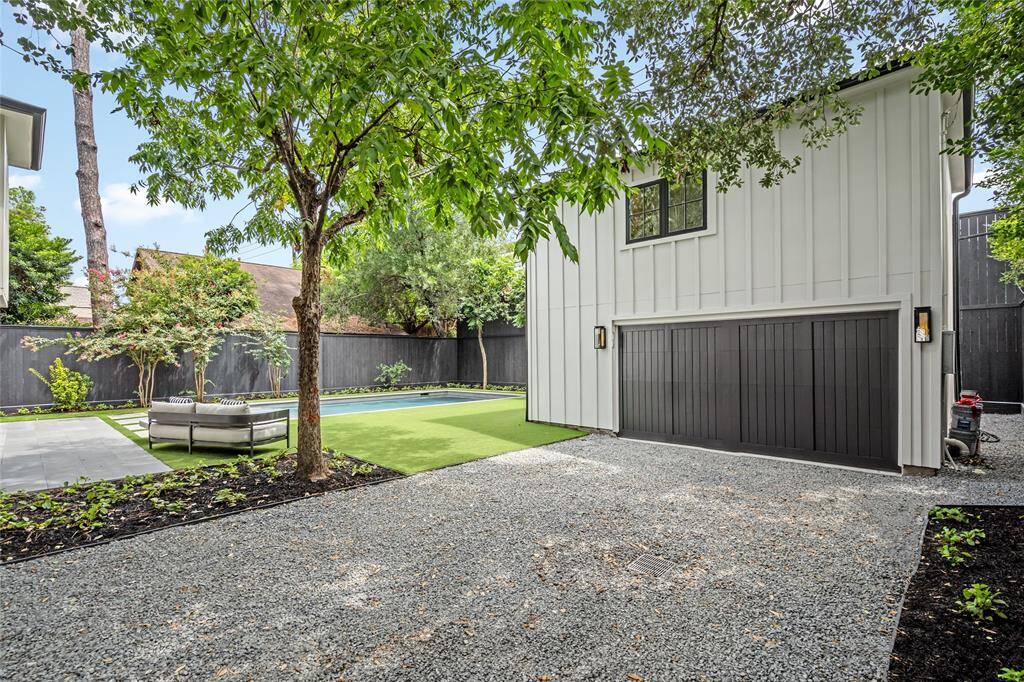
Maximize your backyard's potential with this versatile space featuring a two-car garage and a charming garage apartment above. Perfect for extra living quarters, a home office, or guest suite!
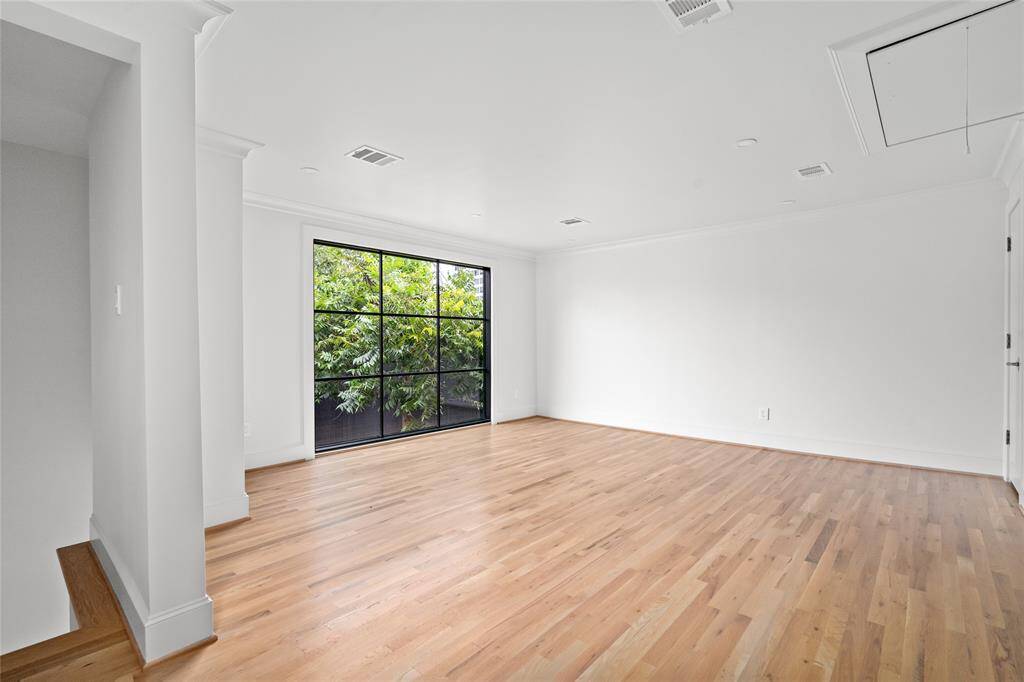
Discover the perfect blend of comfort and versatility in this spacious garage apartment, offering a generously-sized living area that can easily double as a bedroom. Ideal for guests, a home office, or a private retreat.
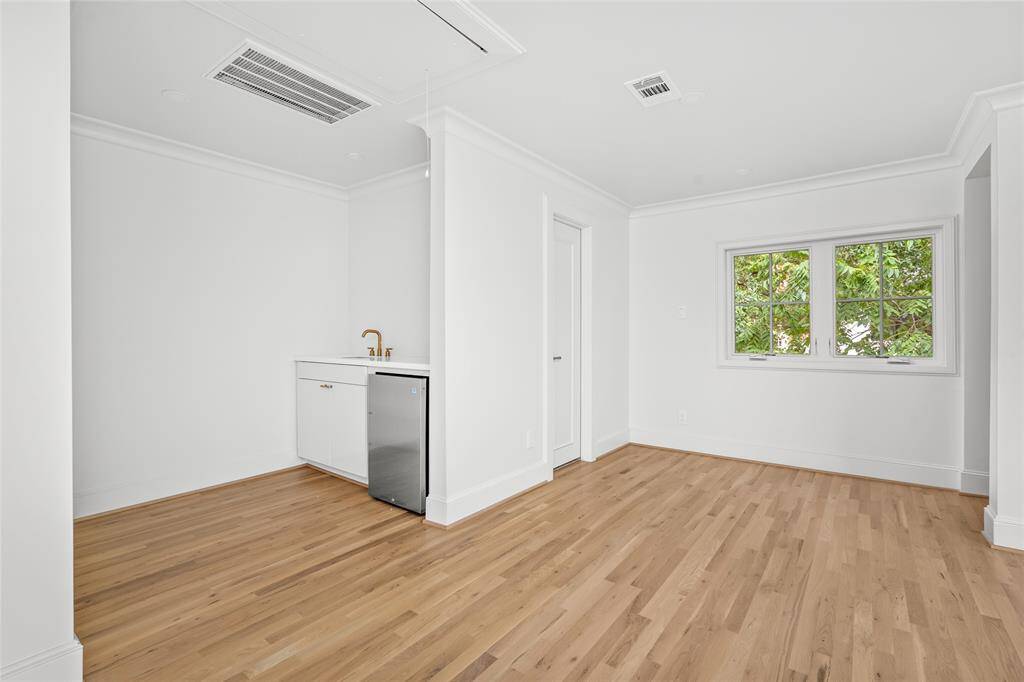
This modern garage apartment features bright, newly installed casement windows that bring in plenty of natural light and offer serene views of the surrounding greenery. The kitchenette is thoughtfully designed with a sleek Fisher & Paykel undercounter fridge, a gold-tone faucet, and crisp white cabinetry, blending both style and convenience. The space is finished with warm hardwood floors, creating a clean and welcoming environment ideal for guests or additional living quarters.
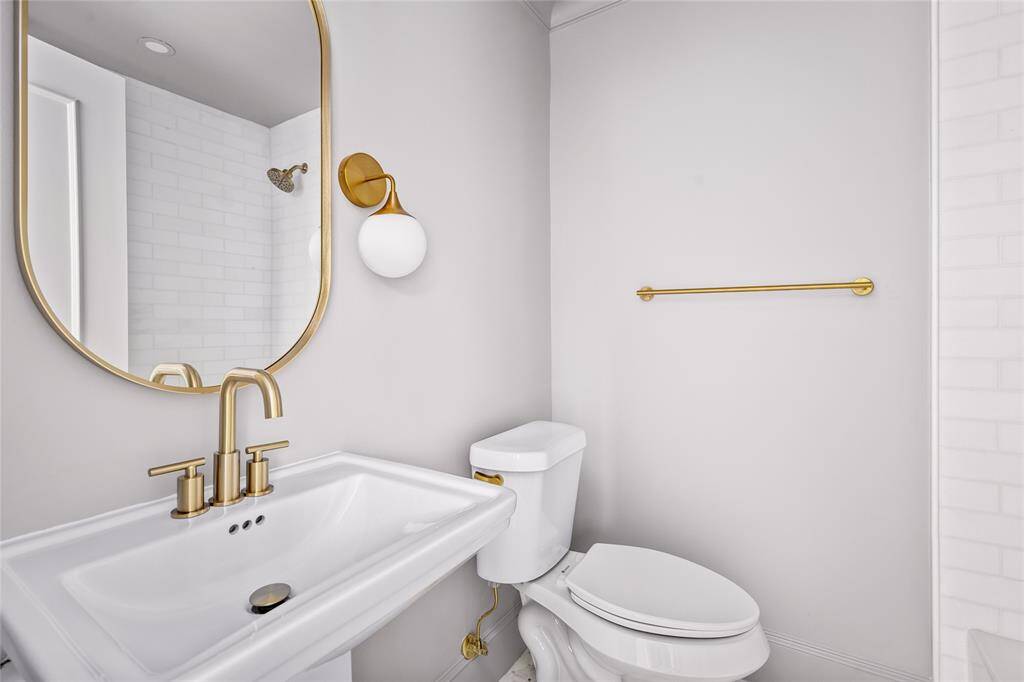
This bright and elegant bathroom features a stylish blend of modern fixtures and clean design. Located in a guest apartment over the garage, this space boasts a crisp white color palette complemented by luxurious brass accents, and marble floors. This bathroom is not only functional but also thoughtfully designed with refined details perfect for guests.
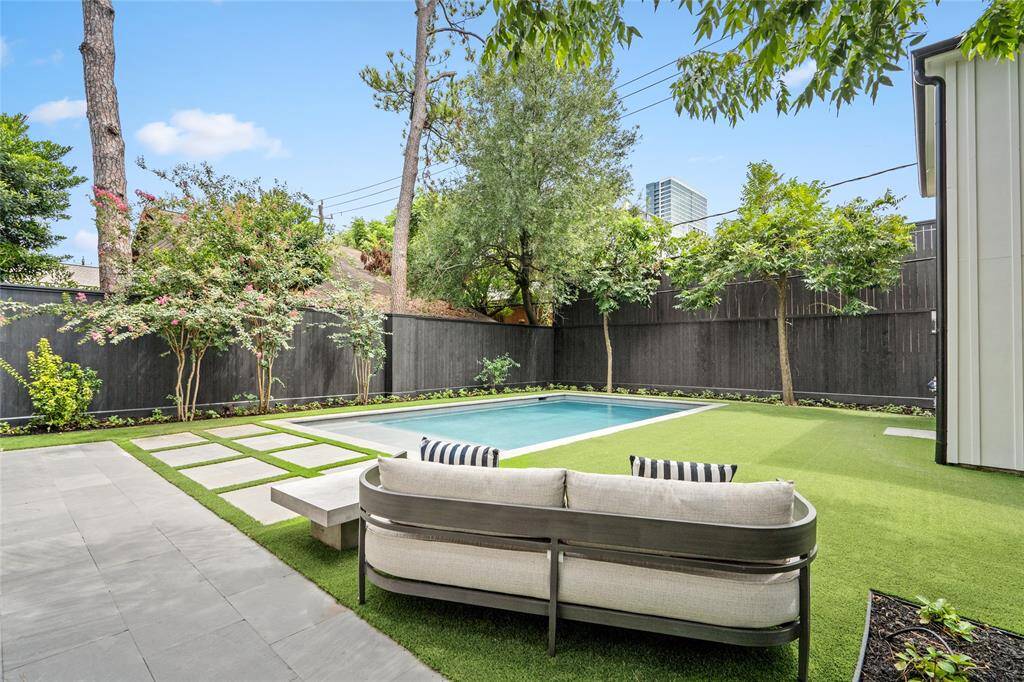
This beautifully designed backyard offers a serene and stylish outdoor retreat. The Southern Blue stone flooring adds a sophisticated touch to the patio area, perfect for relaxing or entertaining. The low-maintenance, fully turfed yard ensures a lush, green look year-round, surrounding a sleek, modern pool. Immaculate landscaping along the perimeter provide both privacy and a natural backdrop, while the clean lines and open layout make this space ideal for outdoor living in any season.
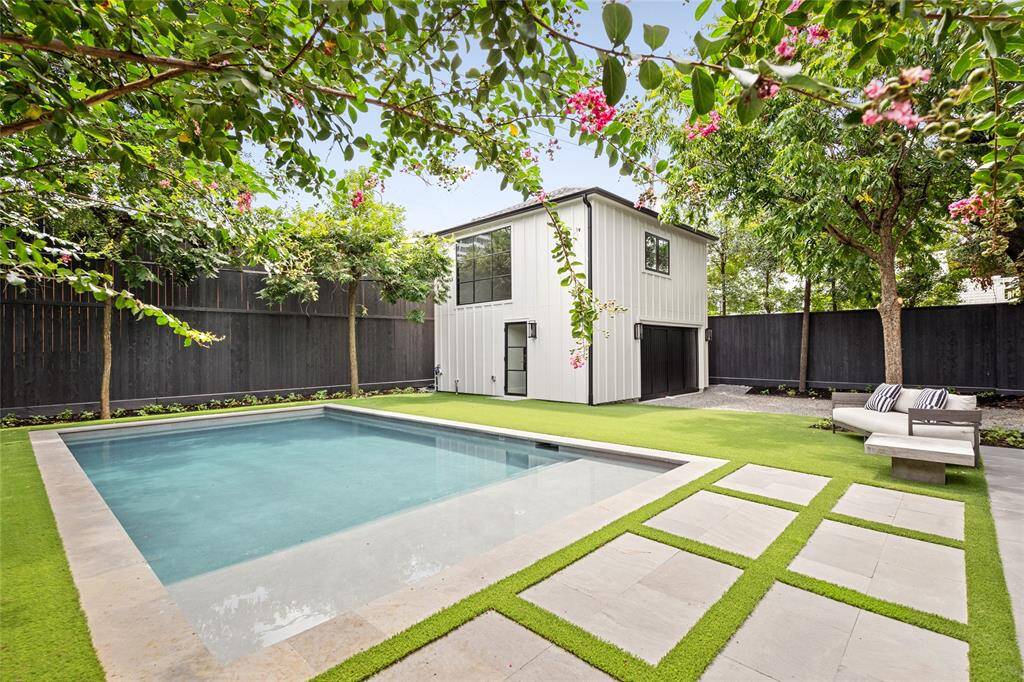
This beautifully landscaped backyard offers a luxurious and low-maintenance outdoor space. The property includes a comprehensive drainage system, with all gutters leading underground and the backyard draining efficiently to the street, ensuring the area stays dry even during heavy rains. An extensive steel supported privacy fence provides aesthetic appeal and restricts visibility to the yard from the outside.
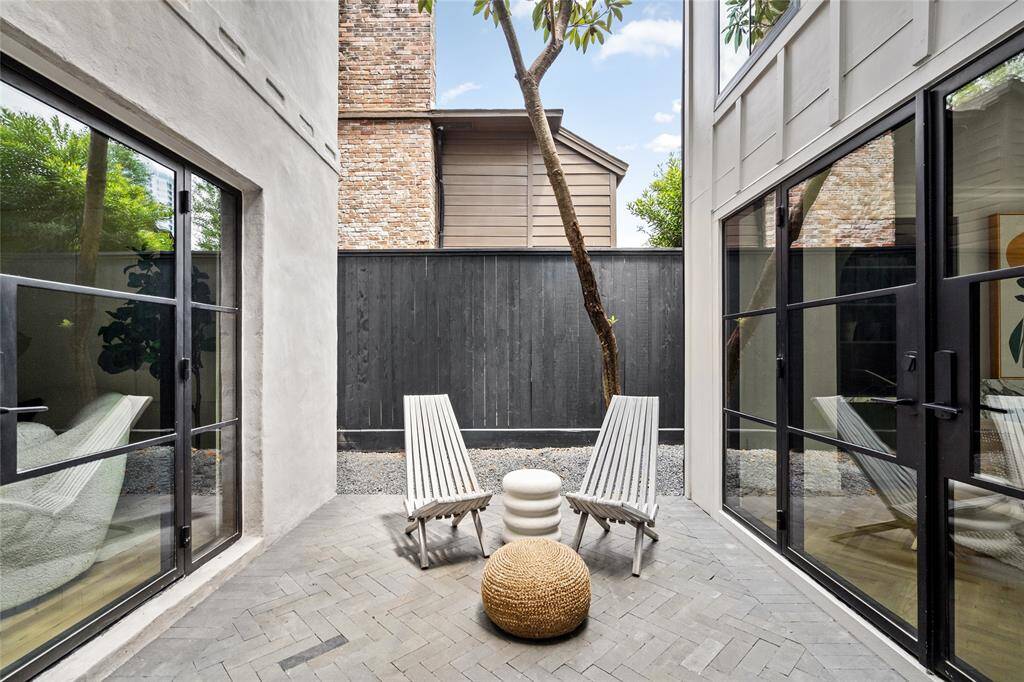
This intimate courtyard, nestled between the formal living and family rooms, serves as a tranquil outdoor retreat. Featuring custom-cut stone flooring arranged in a classic herringbone pattern, the space exudes elegance and craftsmanship. Surrounded by large windows and sleek black-framed doors, the courtyard seamlessly blends indoor and outdoor living.