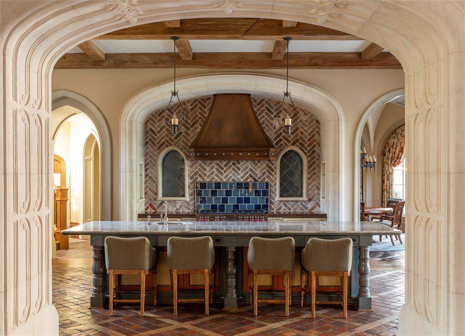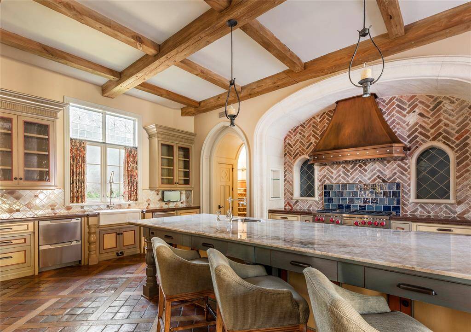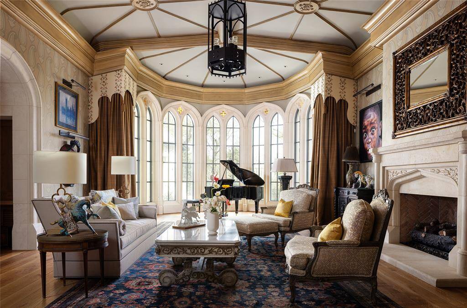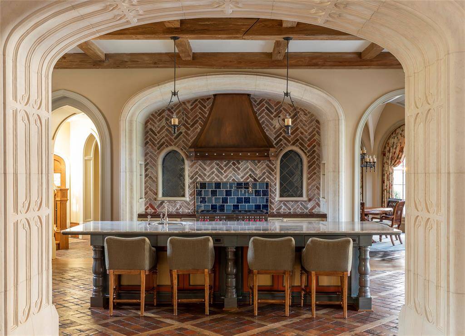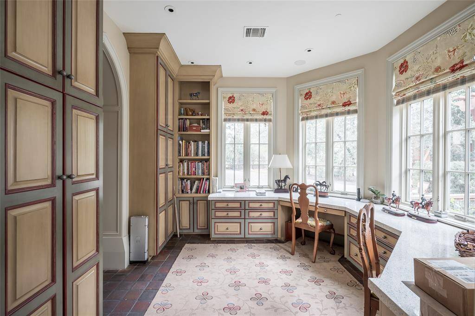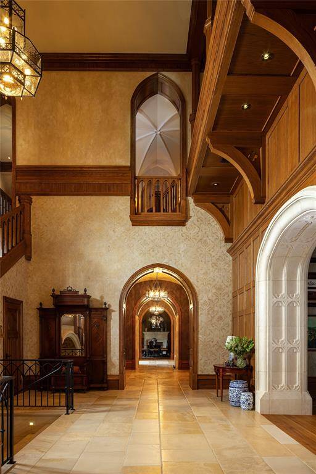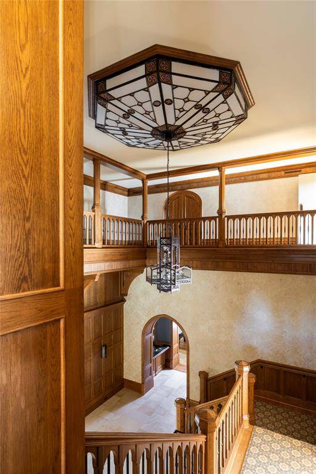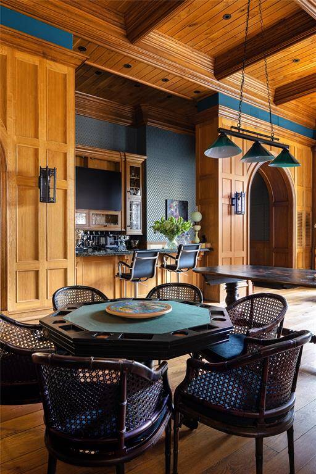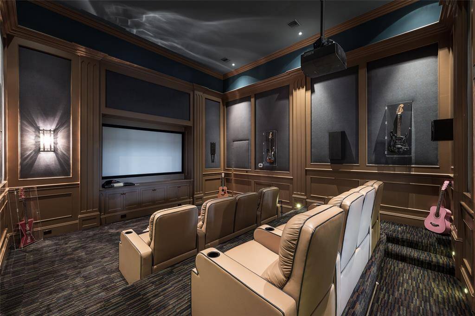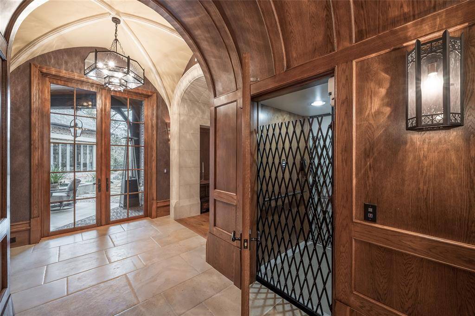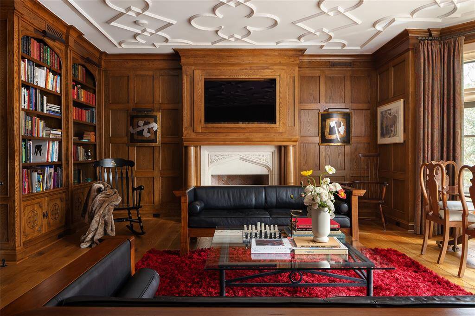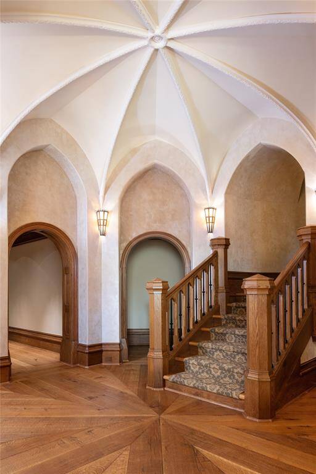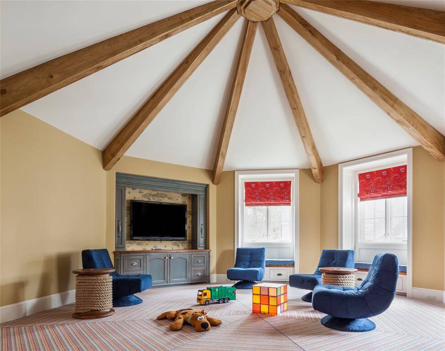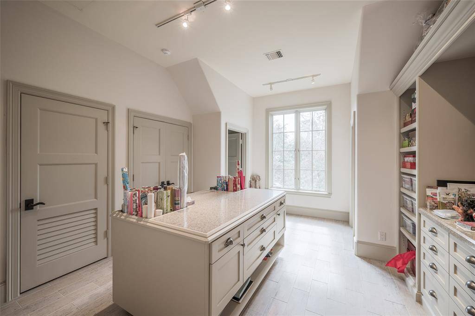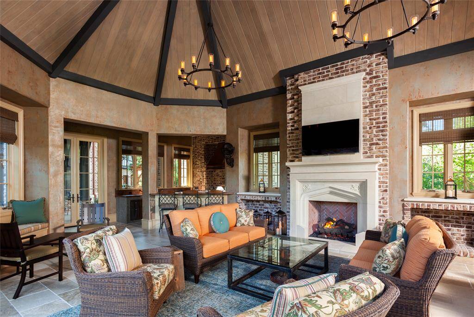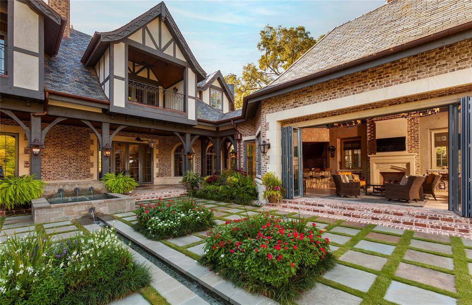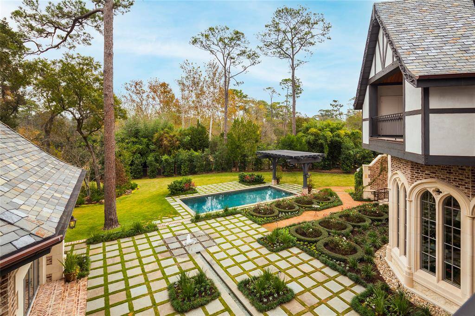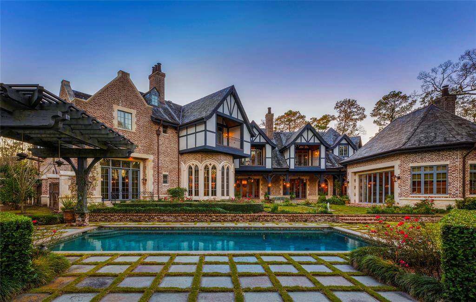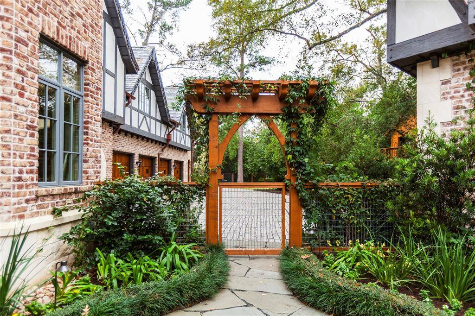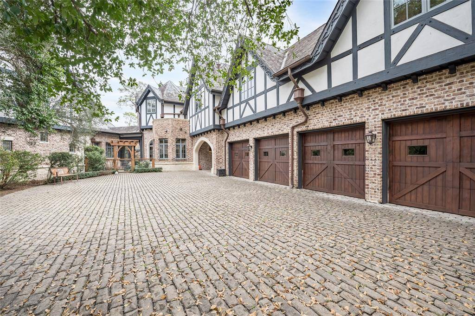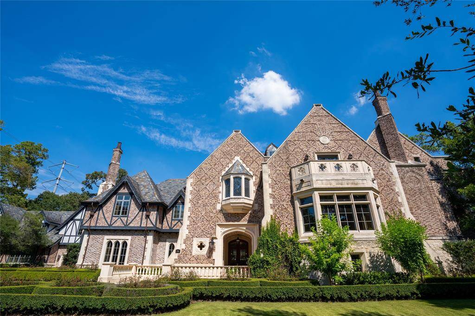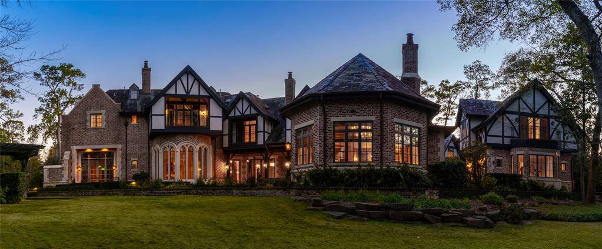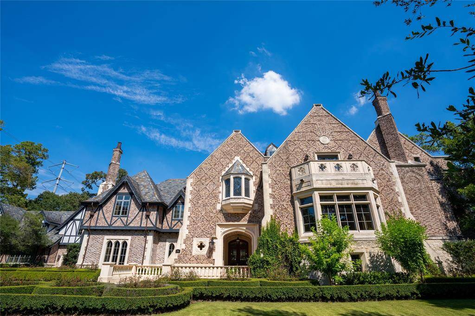3996 Inverness Drive, Houston, Texas 77019
$13,995,000
6 Beds
7 Full / 4 Half Baths
Single-Family
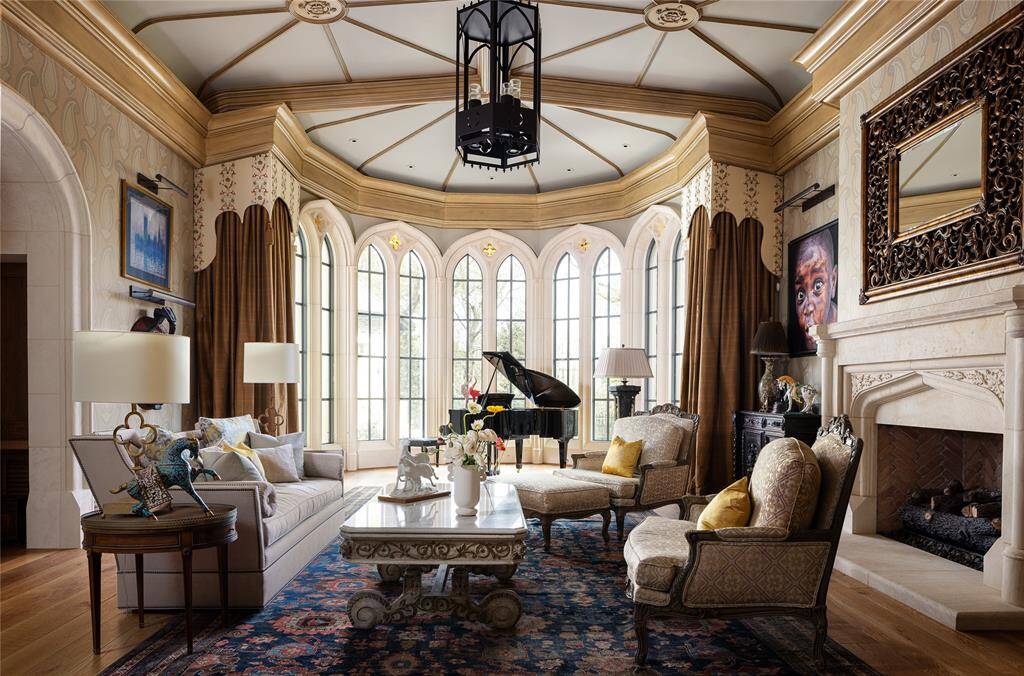

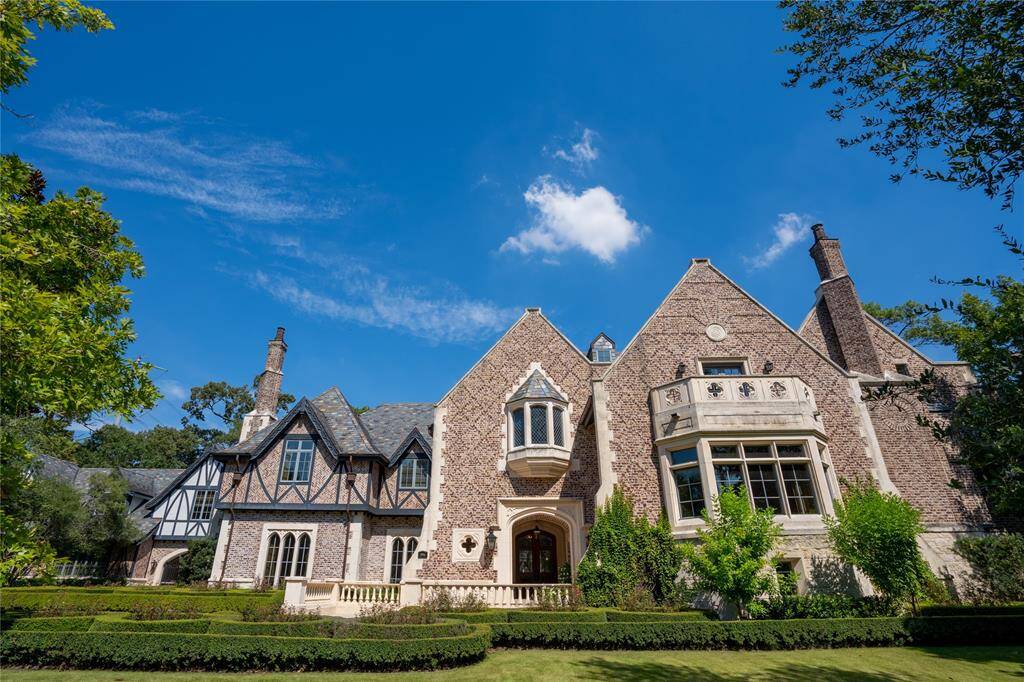
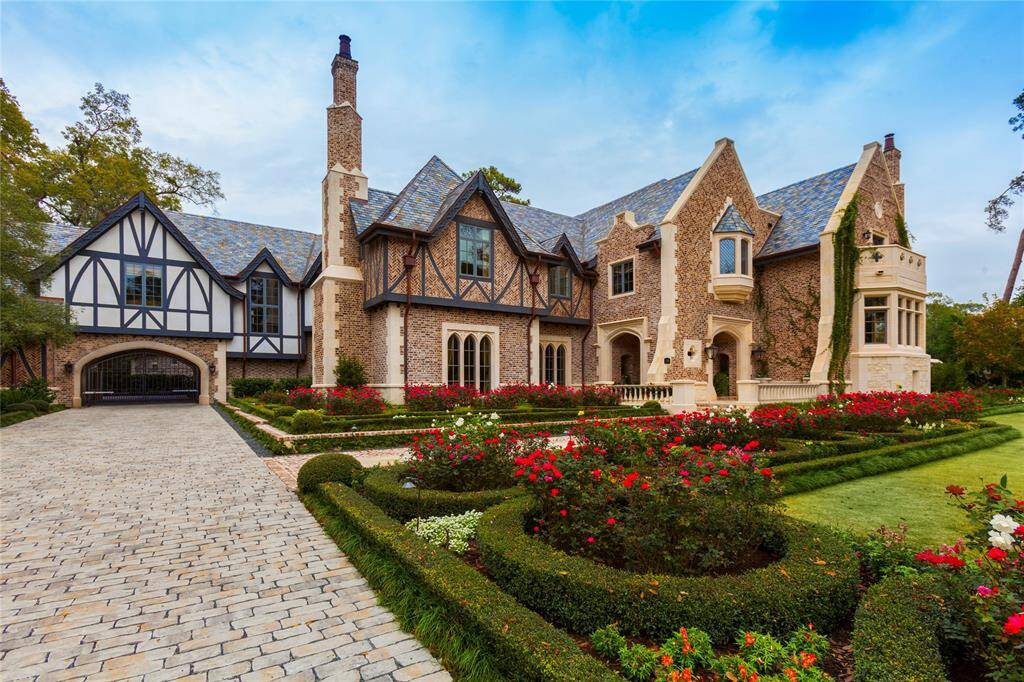
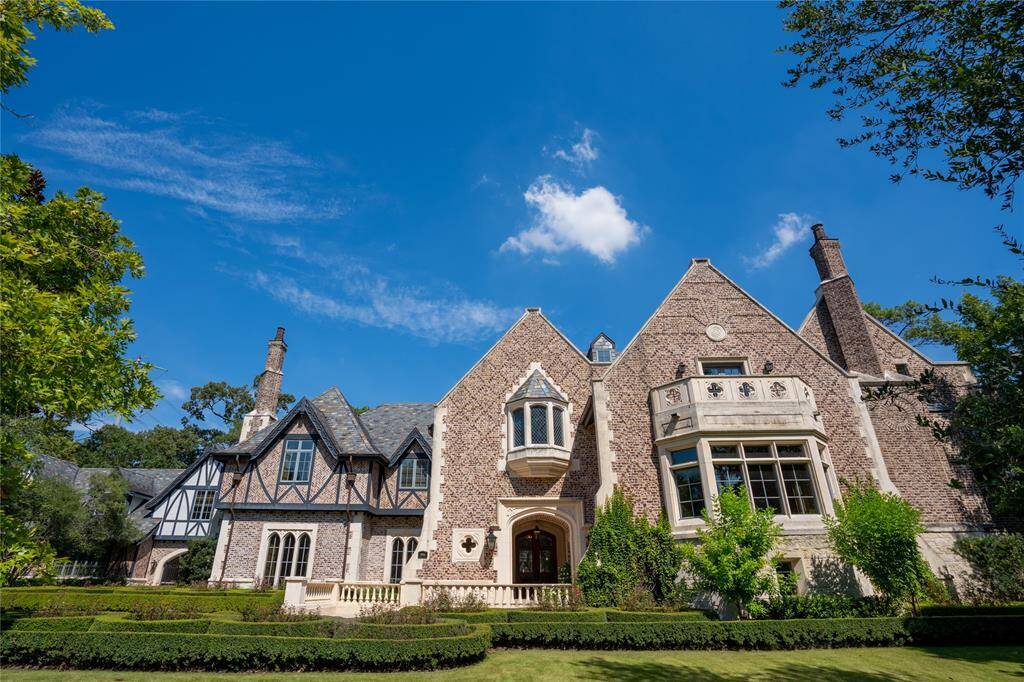
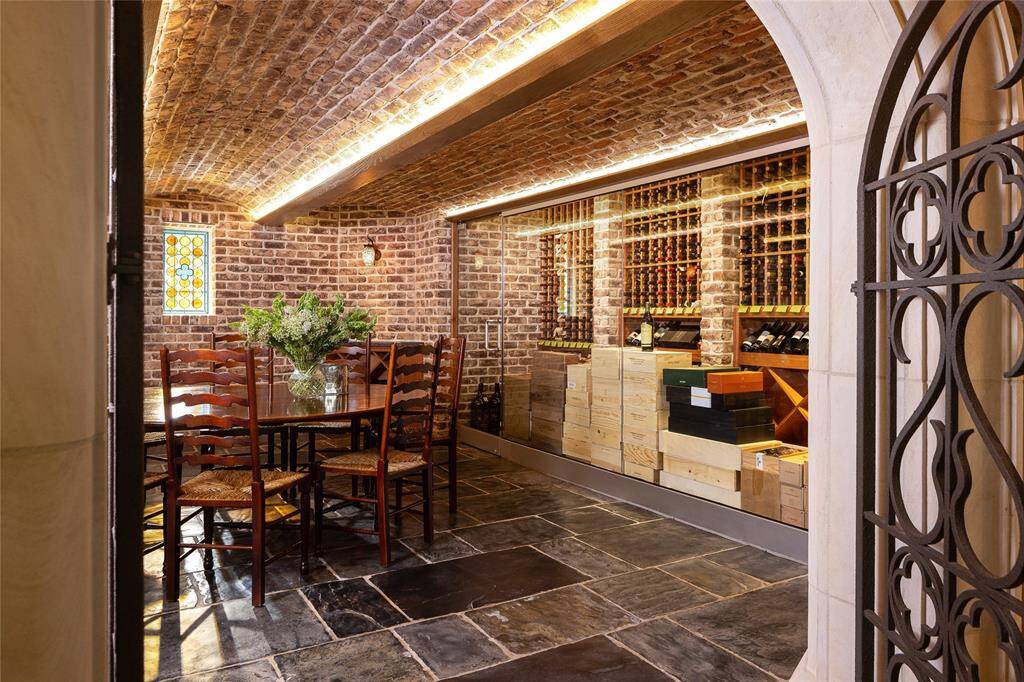
Request More Information
About 3996 Inverness Drive
Discover an enchanting River Oaks estate reminiscent of English countryside castles. Nestled on over 2 acres, this romantic sanctuary boasts finely proportioned interiors, English limestone-carved stone arches, and Cotswold-imported flooring. The 800+ bottle wine cellar with triple barrel vault brick ceilings, a pub-style billiard room, and a state-of-the-art theatre elevate the entertainment experience. Serene grounds feature Tudor parterre gardens, disappearing fountains, a saltwater pool, and a pavilion with a custom summer kitchen. With a private guest wing and a separate cottage offering a gym and sauna, luxury knows no bounds. The motor-court and 4-car garage, equipped with car lifts, enhance convenience, making this estate a harmonious blend of formal elegance and relaxed sophistication.
Highlights
3996 Inverness Drive
$13,995,000
Single-Family
16,635 Home Sq Ft
Houston 77019
6 Beds
7 Full / 4 Half Baths
103,402 Lot Sq Ft
General Description
Taxes & Fees
Tax ID
060-162-091-0013
Tax Rate
2.0148%
Taxes w/o Exemption/Yr
$232,787 / 2024
Maint Fee
Yes / $4,366 Annually
Room/Lot Size
Living
33x21
Dining
19x15
Kitchen
17x17
Interior Features
Fireplace
5
Floors
Carpet, Slate, Stone, Tile, Wood
Countertop
Quartzite, Granite
Heating
Central Gas, Heat Pump, Zoned
Cooling
Central Electric, Zoned
Connections
Electric Dryer Connections, Gas Dryer Connections, Washer Connections
Bedrooms
1 Bedroom Up, Primary Bed - 2nd Floor
Dishwasher
Yes
Range
Yes
Disposal
Yes
Microwave
Yes
Oven
Convection Oven, Double Oven, Electric Oven
Energy Feature
Attic Vents, Ceiling Fans, Digital Program Thermostat, Generator
Interior
2 Staircases, Alarm System - Owned, Balcony, Dryer Included, Elevator, Fire/Smoke Alarm, Formal Entry/Foyer, High Ceiling, Intercom System, Refrigerator Included, Spa/Hot Tub, Split Level, Washer Included, Window Coverings, Wine/Beverage Fridge, Wired for Sound
Loft
Maybe
Exterior Features
Foundation
Slab
Roof
Other, Slate
Exterior Type
Brick, Stone, Stucco, Wood
Water Sewer
Public Sewer
Exterior
Back Green Space, Back Yard, Back Yard Fenced, Balcony, Covered Patio/Deck, Detached Gar Apt /Quarters, Mosquito Control System, Outdoor Fireplace, Outdoor Kitchen, Private Driveway, Side Yard, Sprinkler System
Private Pool
Yes
Area Pool
No
Lot Description
Corner, Ravine, Subdivision Lot, Wooded
New Construction
No
Listing Firm
Schools (HOUSTO - 27 - Houston)
| Name | Grade | Great School Ranking |
|---|---|---|
| River Oaks Elem | Elementary | 8 of 10 |
| Lanier Middle | Middle | 9 of 10 |
| Lamar High | High | 6 of 10 |
School information is generated by the most current available data we have. However, as school boundary maps can change, and schools can get too crowded (whereby students zoned to a school may not be able to attend in a given year if they are not registered in time), you need to independently verify and confirm enrollment and all related information directly with the school.

