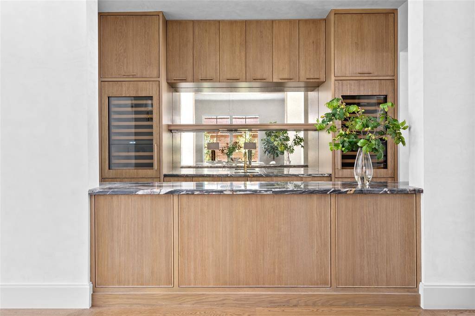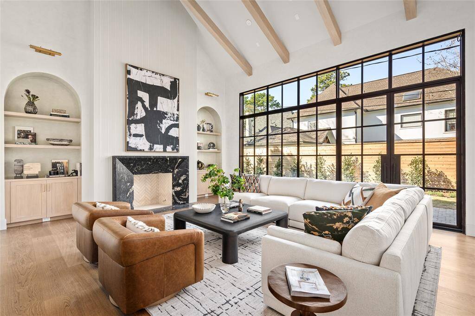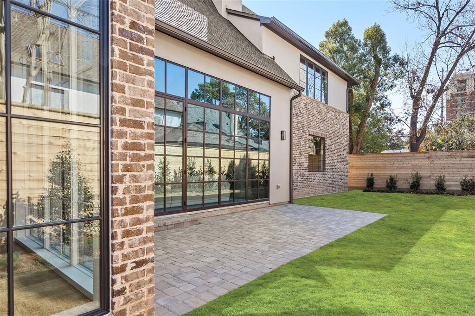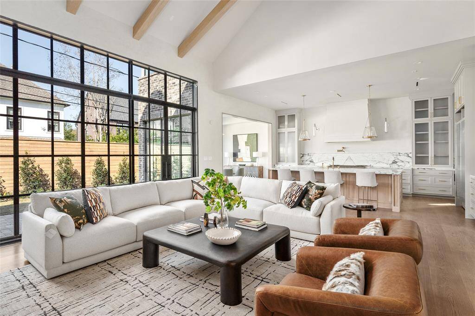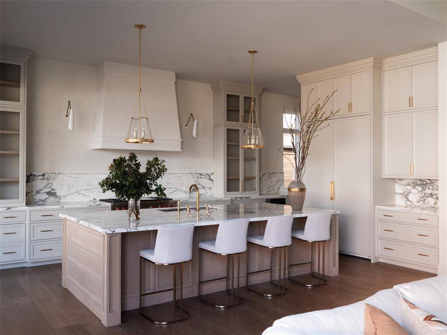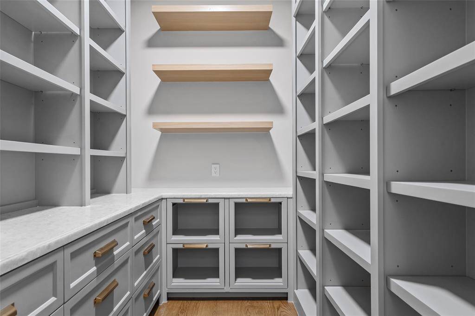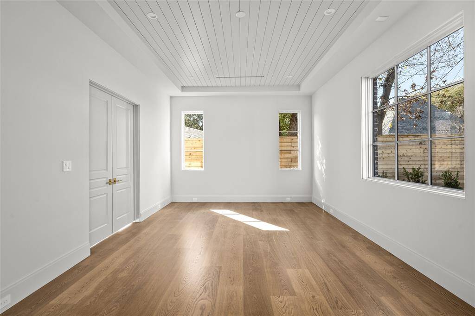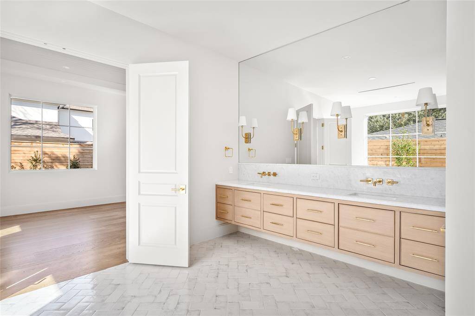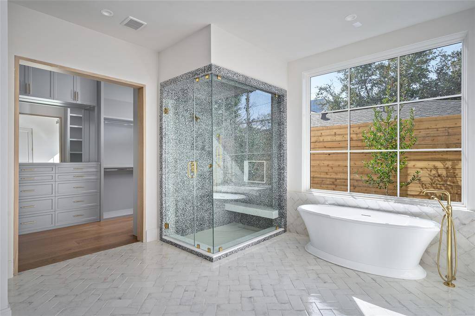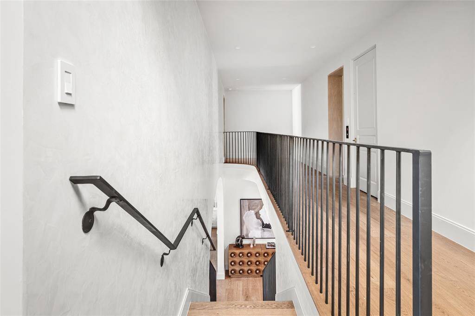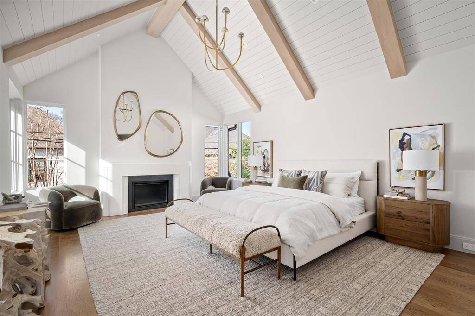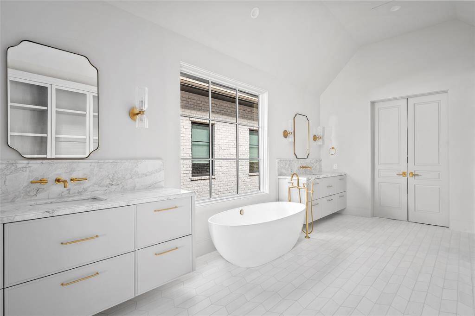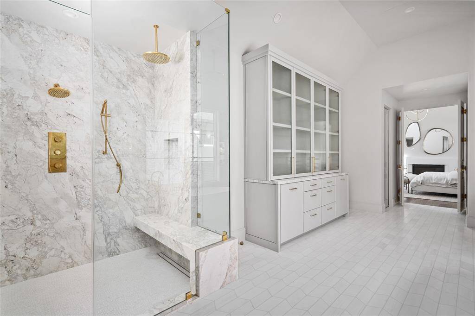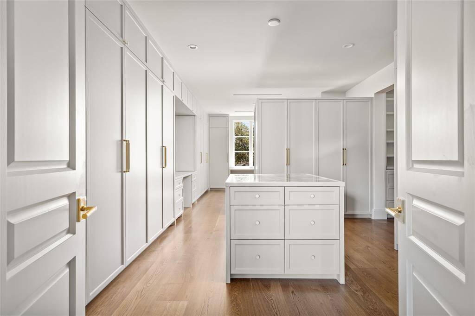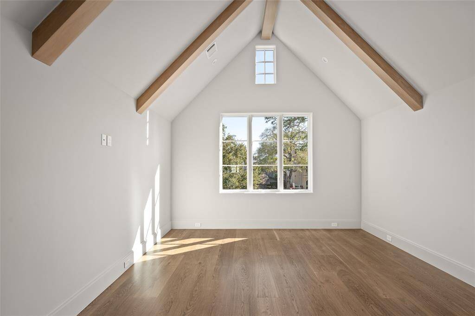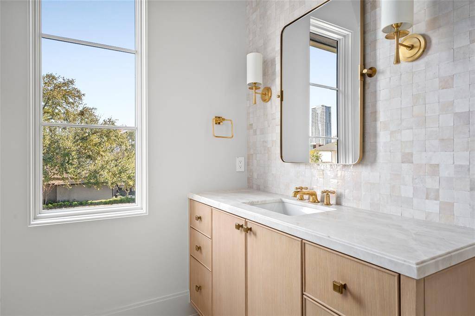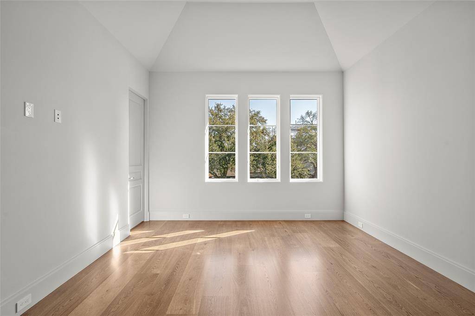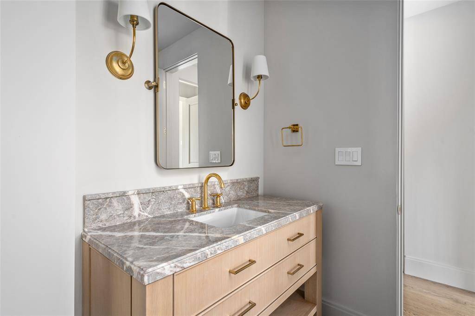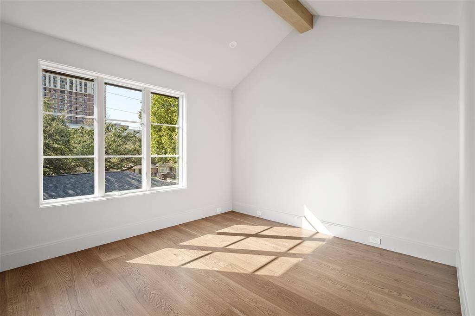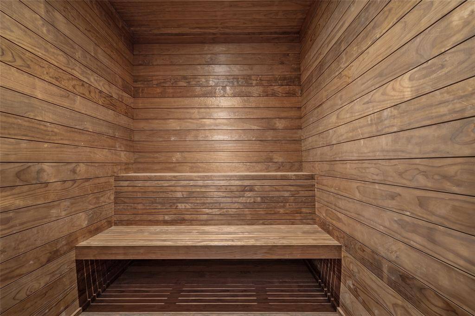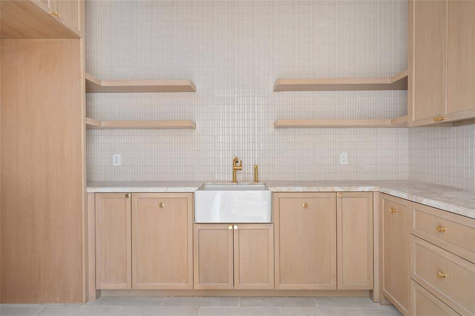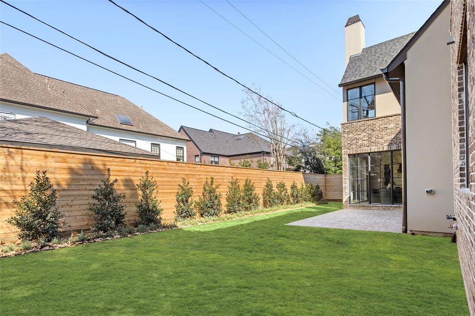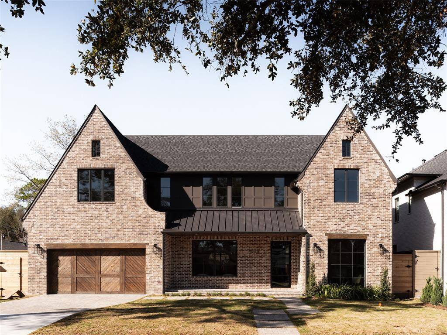4044 Wickersham Lane, Houston, Texas 77027
$4,550,000
5 Beds
5 Full / 2 Half Baths
Single-Family
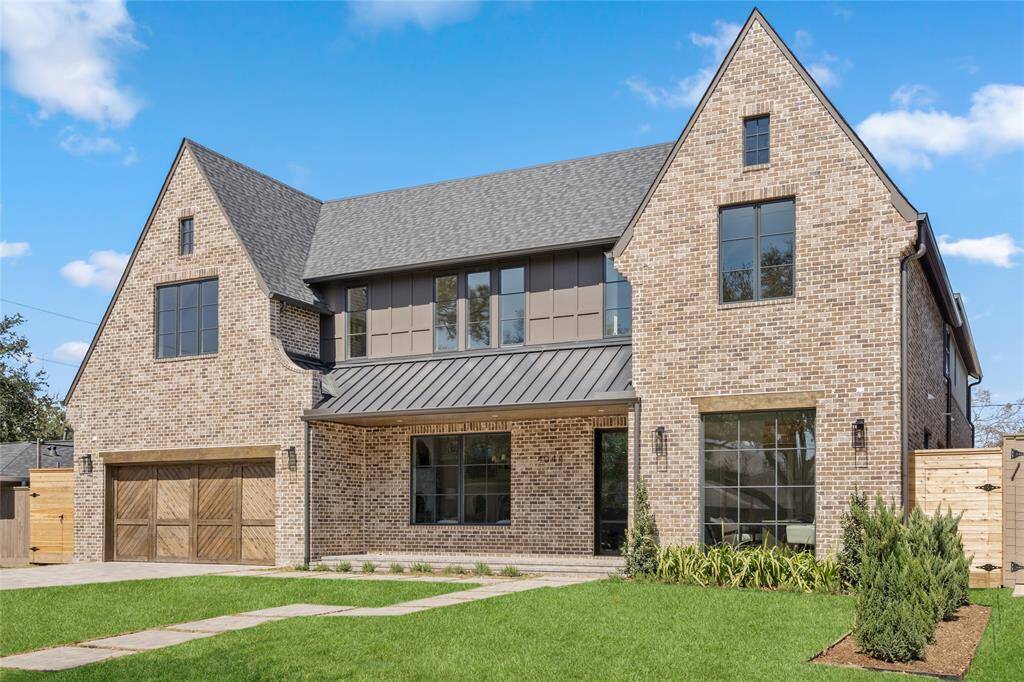



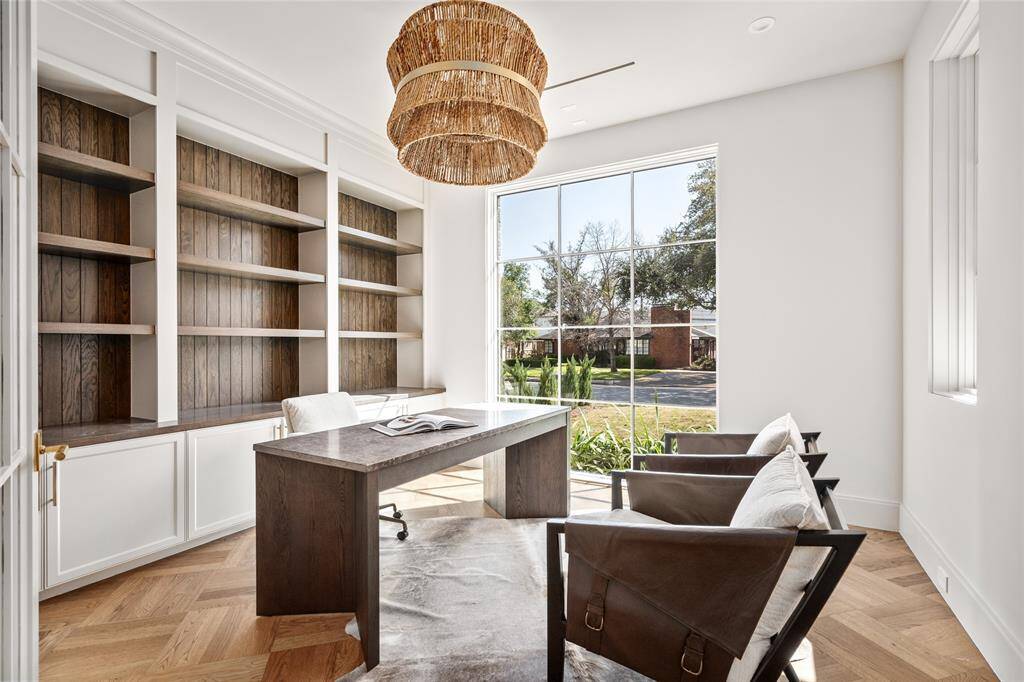

Request More Information
About 4044 Wickersham Lane
Introducing an exceptional masterpiece by Fifty Seventh & 7th Luxury Homes, envisioned by acclaimed architect Robert Dame with designs by Burgess Loh Interiors. This home redefines luxury living, blending grandeur & comfort in every detail. Enter through a stunningly plastered grand foyer with a sophisticated radius ceiling to discover an elegant living room, chic study, expansive dining room, stylish wet bar, & a well crafted, gourmet marble kitchen. The family room features a warm fireplace & oversized steel & glass windows & French doors, creating an inviting space for gatherings. The lavish primary suite offers a private retreat, while additional bedrooms ensure ultimate comfort. The versatile downstairs suite is ideal as an entertaining game room or second primary suite. Other refined amenities include an elevator, sauna, brass inlays in the hardwood floors, designer lighting & hardware. Discover the pinnacle of Oak Estates elegance in this truly remarkable home.
Highlights
4044 Wickersham Lane
$4,550,000
Single-Family
7,004 Home Sq Ft
Houston 77027
5 Beds
5 Full / 2 Half Baths
8,550 Lot Sq Ft
General Description
Taxes & Fees
Tax ID
076-198-012-0035
Tax Rate
2.0148%
Taxes w/o Exemption/Yr
$20,627 / 2023
Maint Fee
Yes / $2,160 Annually
Room/Lot Size
Living
18 x 16
Dining
14 x 15
Kitchen
16 x 21
Breakfast
11 x 15
Interior Features
Fireplace
2
Floors
Marble Floors, Stone, Wood
Heating
Central Gas
Cooling
Central Electric
Connections
Electric Dryer Connections, Gas Dryer Connections, Washer Connections
Bedrooms
1 Bedroom Up, 2 Primary Bedrooms, Primary Bed - 1st Floor, Primary Bed - 2nd Floor
Dishwasher
Yes
Range
Yes
Disposal
Yes
Microwave
Yes
Oven
Double Oven, Gas Oven
Energy Feature
Digital Program Thermostat, Energy Star Appliances, Energy Star/CFL/LED Lights, High-Efficiency HVAC, Insulated/Low-E windows
Interior
Elevator, Fire/Smoke Alarm, Formal Entry/Foyer, High Ceiling, Prewired for Alarm System, Refrigerator Included, Wet Bar, Wine/Beverage Fridge
Loft
Maybe
Exterior Features
Foundation
Slab on Builders Pier
Roof
Composition, Metal
Exterior Type
Brick
Water Sewer
Public Sewer, Public Water
Exterior
Back Green Space, Back Yard, Back Yard Fenced, Exterior Gas Connection, Patio/Deck, Sprinkler System
Private Pool
No
Area Pool
Maybe
Lot Description
Subdivision Lot
New Construction
Yes
Front Door
South
Listing Firm
Schools (HOUSTO - 27 - Houston)
| Name | Grade | Great School Ranking |
|---|---|---|
| River Oaks Elem | Elementary | 8 of 10 |
| Lanier Middle | Middle | 9 of 10 |
| Lamar High | High | 6 of 10 |
School information is generated by the most current available data we have. However, as school boundary maps can change, and schools can get too crowded (whereby students zoned to a school may not be able to attend in a given year if they are not registered in time), you need to independently verify and confirm enrollment and all related information directly with the school.

