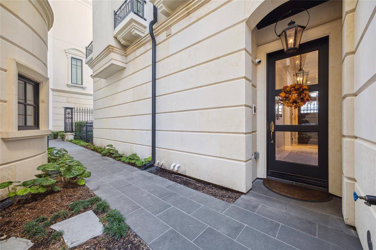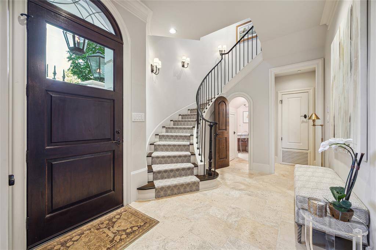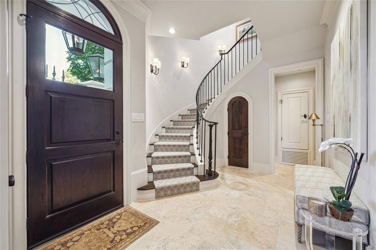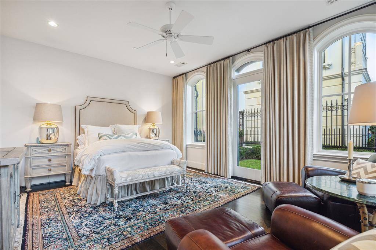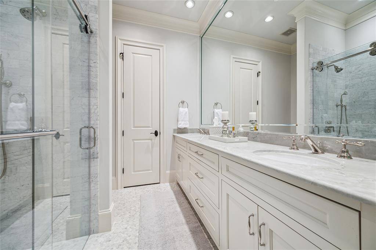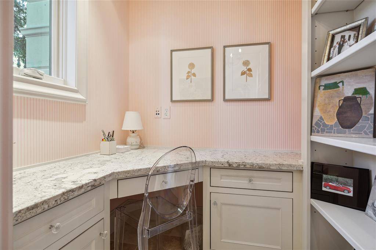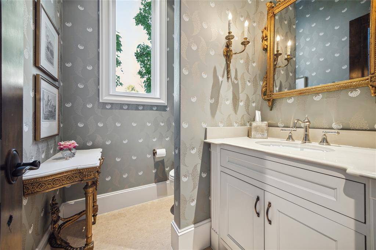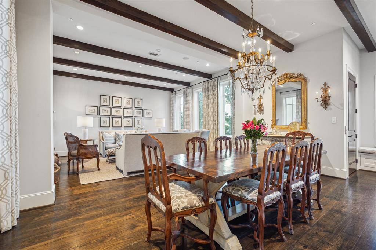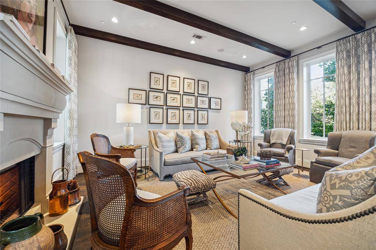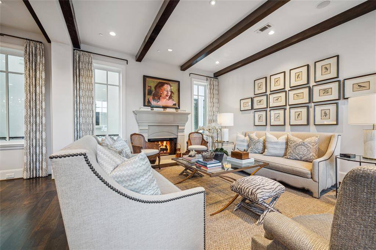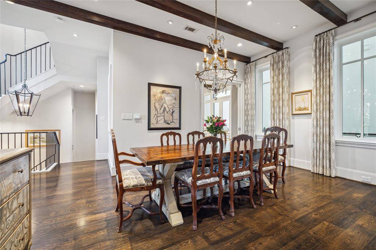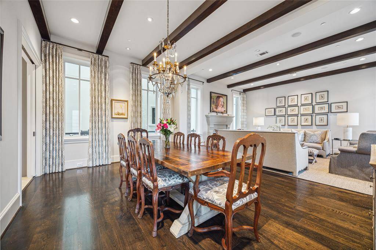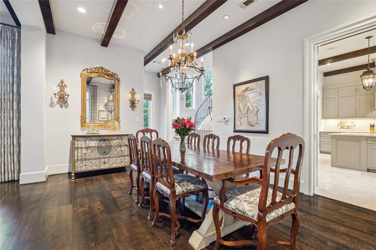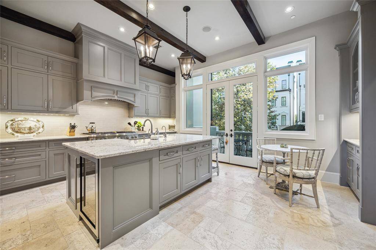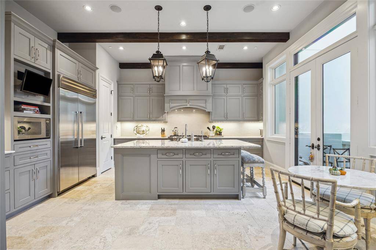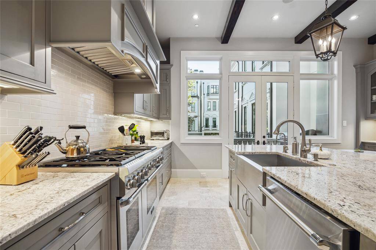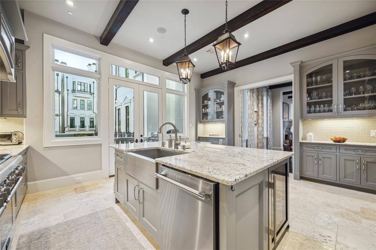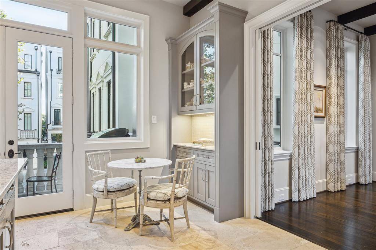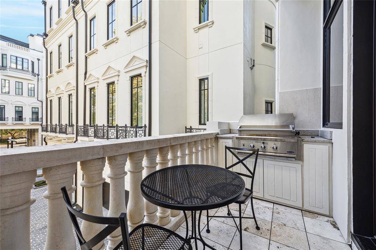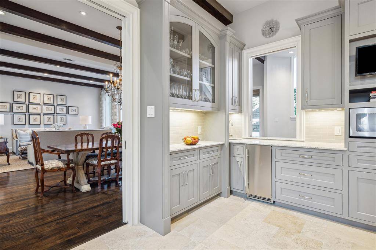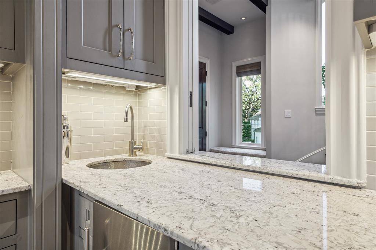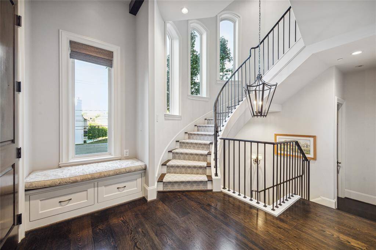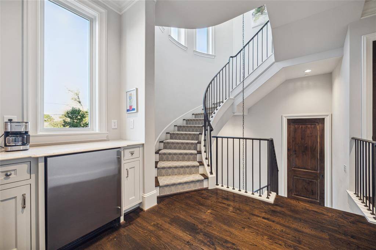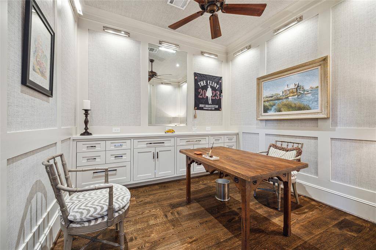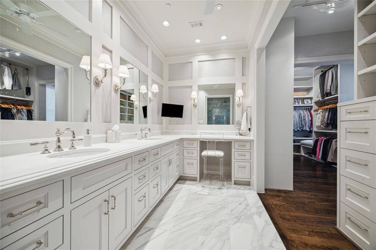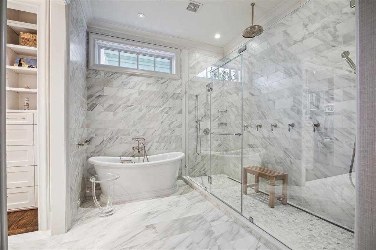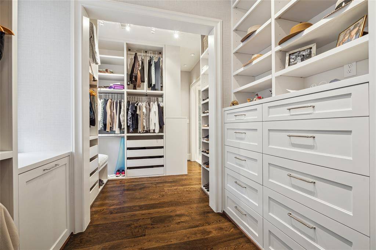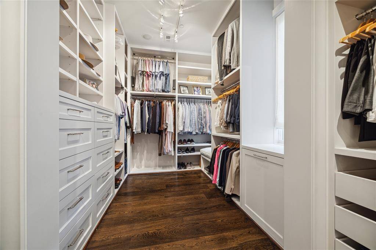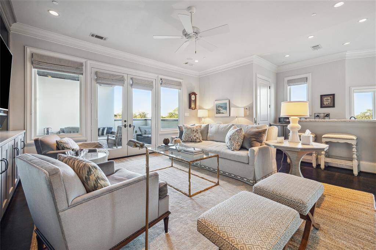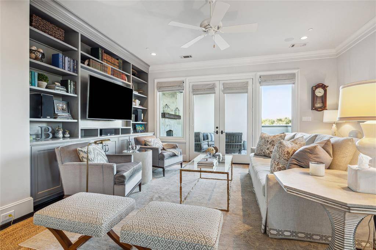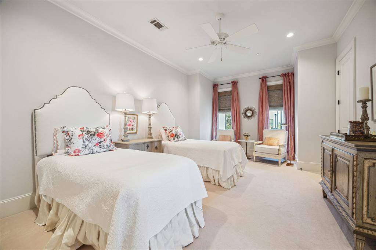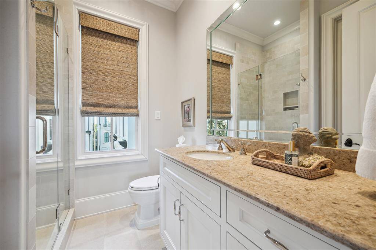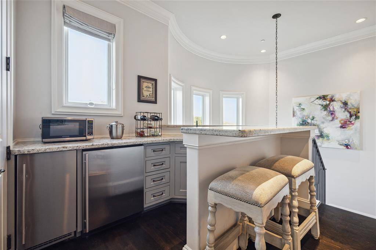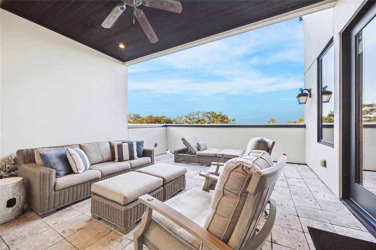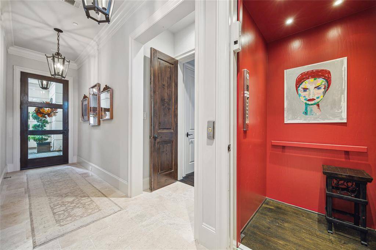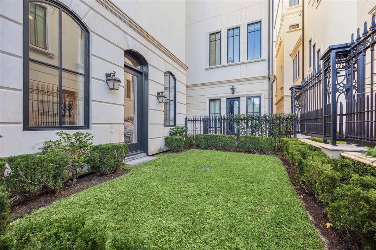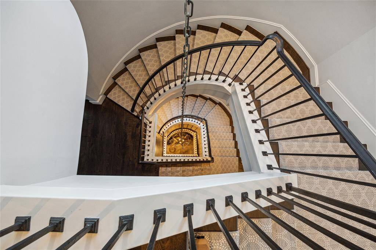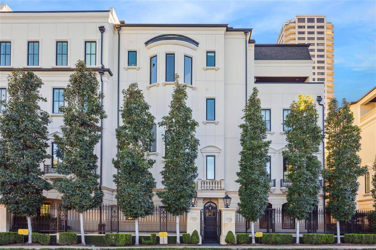2415 San Felipe Street #17, Houston, Texas 77019
$2,100,000
3 Beds
3 Full / 1 Half Baths
Townhouse/Condo
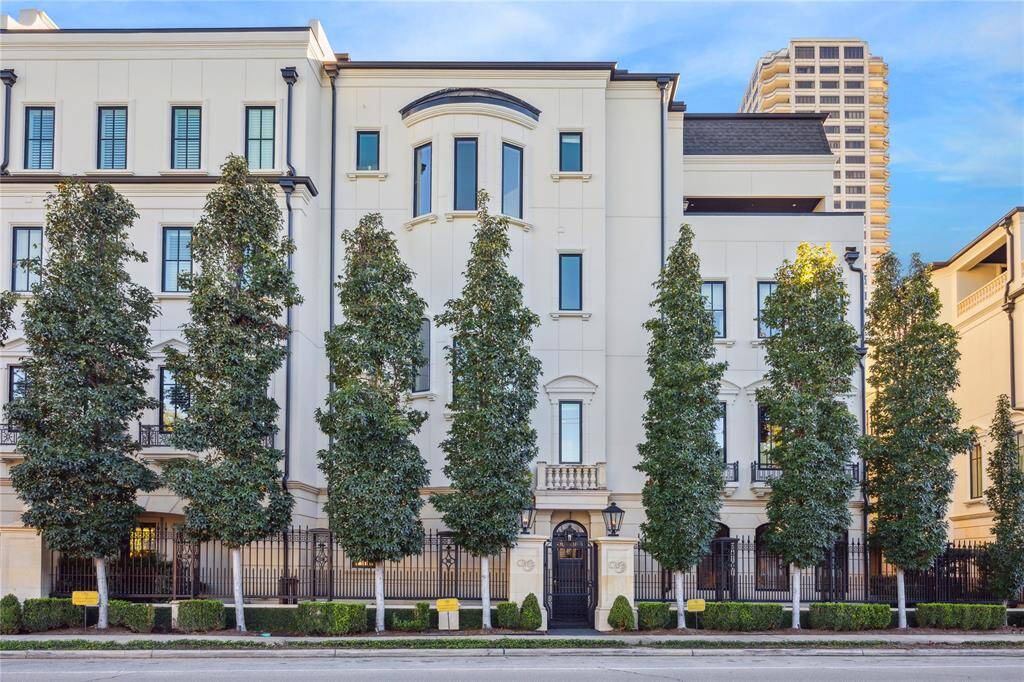

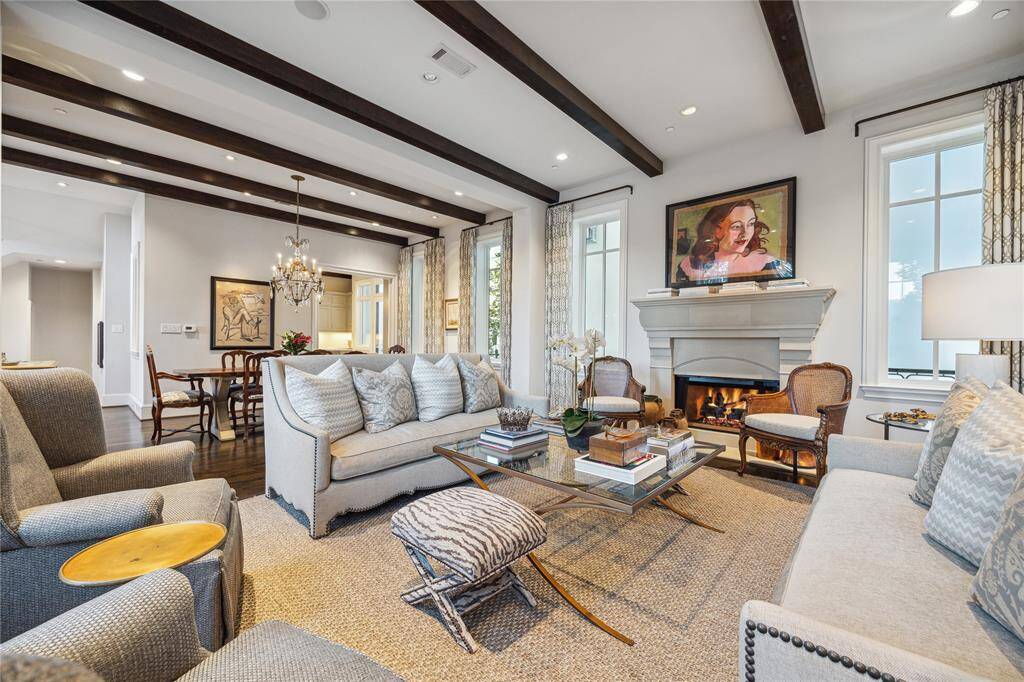
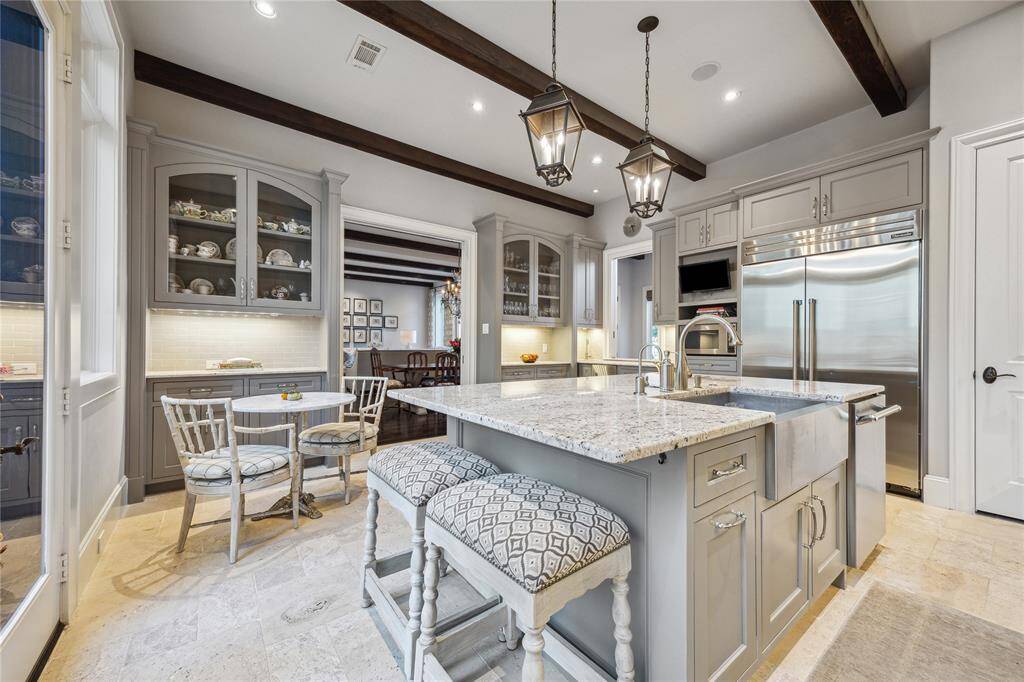
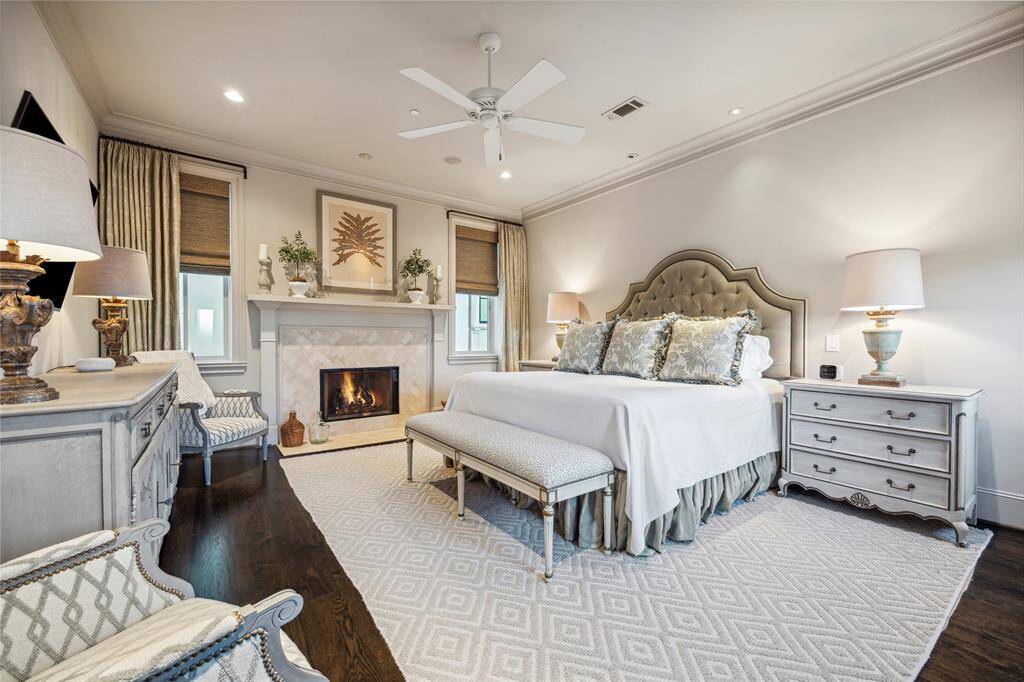
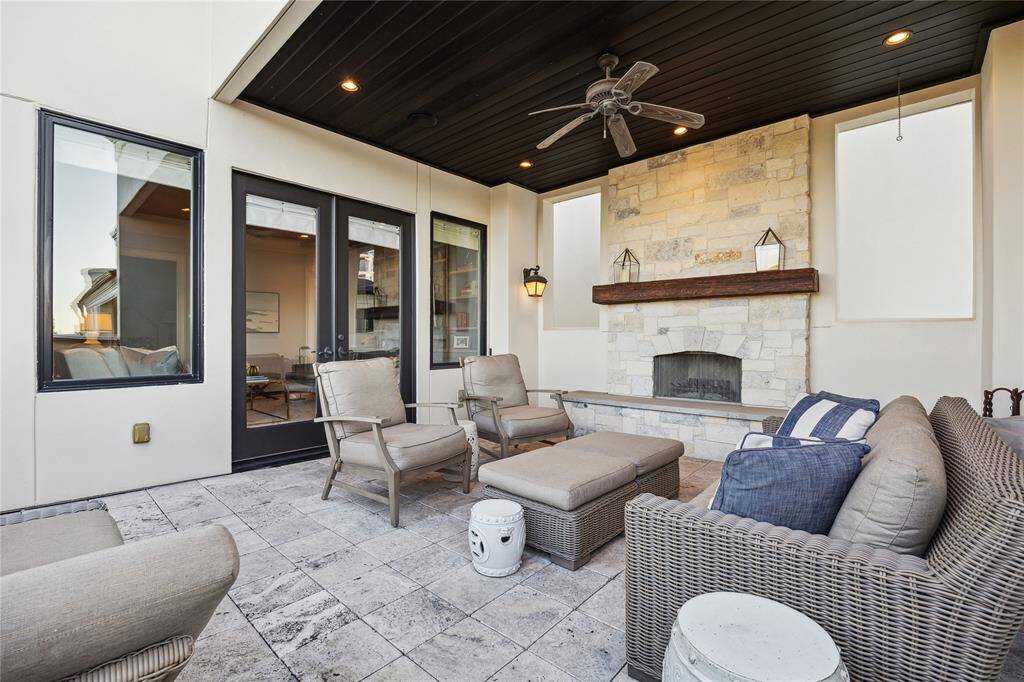
Request More Information
About 2415 San Felipe Street #17
Modeled after London's Belgravia area, Winfield Gate offers stately and gorgeous townhomes that provide the ultimate in lock and leave luxury. Elegant and sophisticated, this home is appointed with luxurious finishes throughout. The foyer welcomes with stone floors that extend to a large en-suite secondary bedroom. Tall ceilings, multiple windows, hardwood floors and wooden beams are featured in the dining room and living room. A stone fireplace provides a refined focal point. The well-appointed eat-in kitchen has a large island, tons of storage, stainless appliances and a small balcony with grill. Primary suite includes a stately bedroom with cozy fireplace, private home office with built-in storage and spa-like bath with elegant standing tub, double shower, and dual sinks. Customized closet provides combination of drawer and hanging space. Airy family room opens to private balcony with fireplace. Home has a small yard, two car garage and two home offices.
Highlights
2415 San Felipe Street #17
$2,100,000
Townhouse/Condo
4,100 Home Sq Ft
Houston 77019
3 Beds
3 Full / 1 Half Baths
General Description
Taxes & Fees
Tax ID
056-245-001-0017
Tax Rate
2.0148%
Taxes w/o Exemption/Yr
$31,693 / 2023
Maint Fee
Yes / $13,000 Annually
Maintenance Includes
Limited Access Gates, On Site Guard
Room/Lot Size
Living
16x19
Dining
12x9
Kitchen
19x31
3rd Bed
11x20
5th Bed
19x15
Interior Features
Fireplace
3
Floors
Carpet, Stone, Wood
Countertop
granite
Heating
Central Gas, Zoned
Cooling
Central Electric, Zoned
Bedrooms
1 Bedroom Down, Not Primary BR, 2 Primary Bedrooms, Primary Bed - 3rd Floor
Dishwasher
Yes
Range
Yes
Disposal
Yes
Microwave
Yes
Oven
Double Oven, Electric Oven
Energy Feature
Attic Vents, Ceiling Fans, Digital Program Thermostat, Insulated/Low-E windows, Tankless/On-Demand H2O Heater
Interior
Balcony, Crown Molding, Elevator, Fire/Smoke Alarm, Formal Entry/Foyer, High Ceiling, Wet Bar
Loft
Maybe
Exterior Features
Foundation
Slab on Builders Pier
Roof
Composition
Exterior Type
Stone, Stucco
Water Sewer
Public Sewer, Public Water
Exterior
Back Yard, Balcony, Controlled Access, Fenced, Patio/Deck, Rooftop Deck, Sprinkler System
Private Pool
No
Area Pool
No
Access
Automatic Gate, Manned Gate
New Construction
No
Listing Firm
Schools (HOUSTO - 27 - Houston)
| Name | Grade | Great School Ranking |
|---|---|---|
| River Oaks Elem | Elementary | 8 of 10 |
| Lanier Middle | Middle | 9 of 10 |
| Lamar High | High | 6 of 10 |
School information is generated by the most current available data we have. However, as school boundary maps can change, and schools can get too crowded (whereby students zoned to a school may not be able to attend in a given year if they are not registered in time), you need to independently verify and confirm enrollment and all related information directly with the school.

