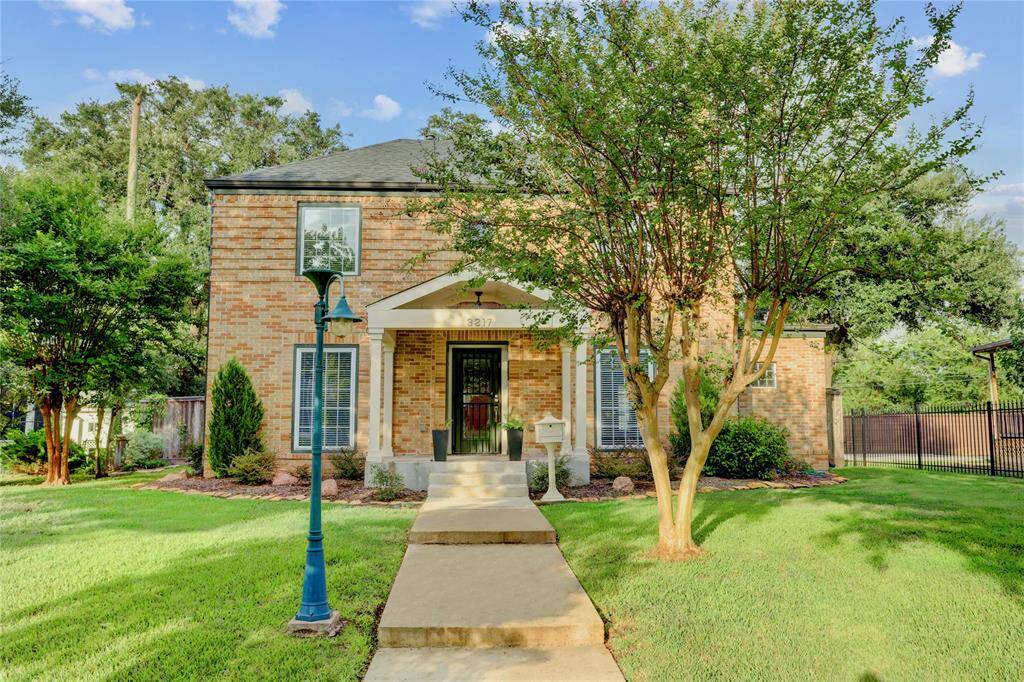
Front Elevation: Located on a terrific block in historic Riverside Terrace the home was built in 1940 and features a large tiled front porch, replaced windows, and charming lamp-pole and mailbox
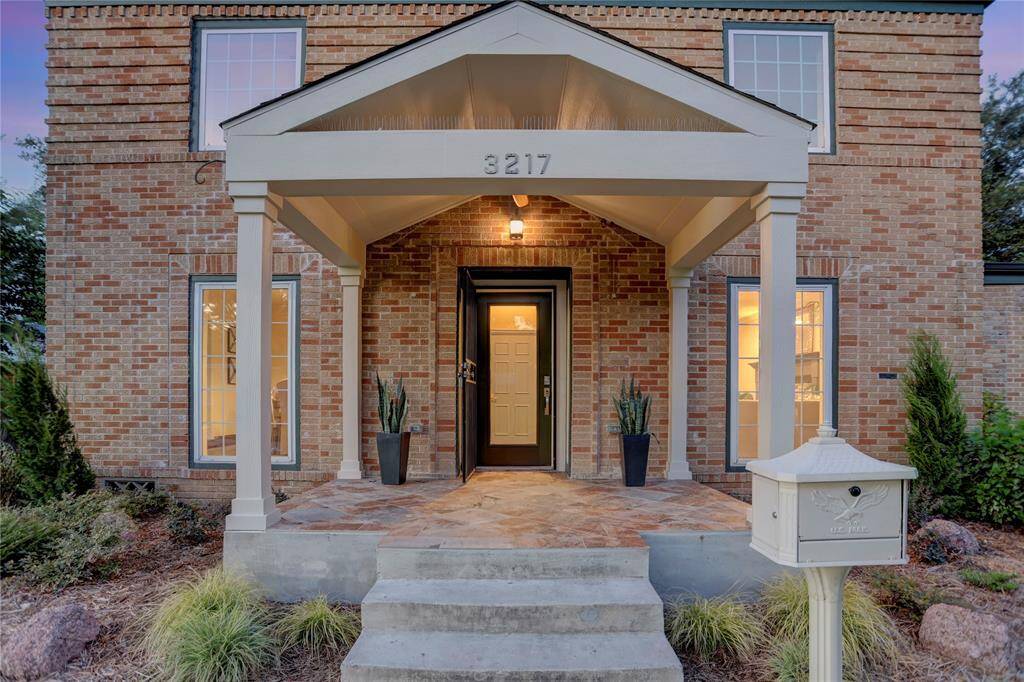
Close-up shot of the front elevation: Detailed brick work, tidy landscape with irrigation. You immediately notice that there’s no driveway because the garage is accessed from an alley.
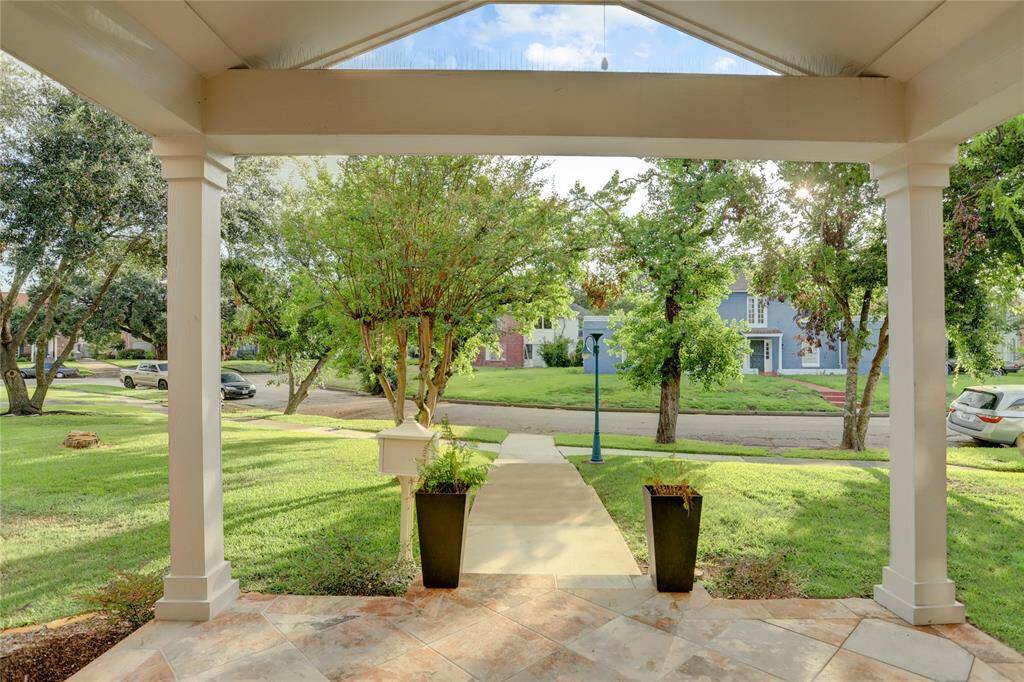
Looking from the front door to the quiet block!
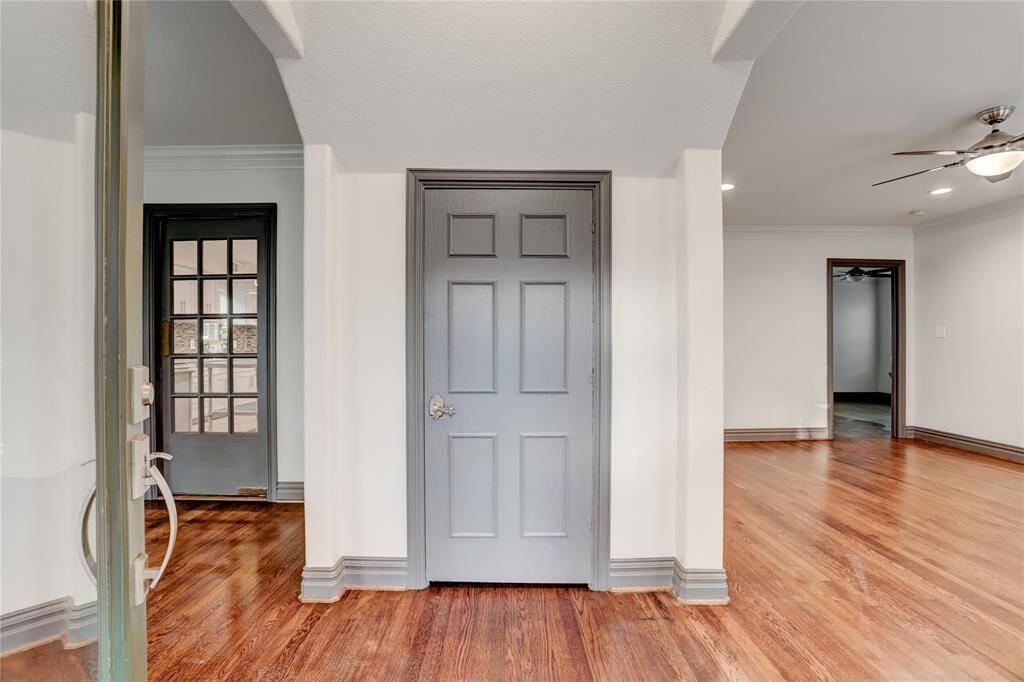
The entry with under stair storage and access to both dining and formal living rooms.
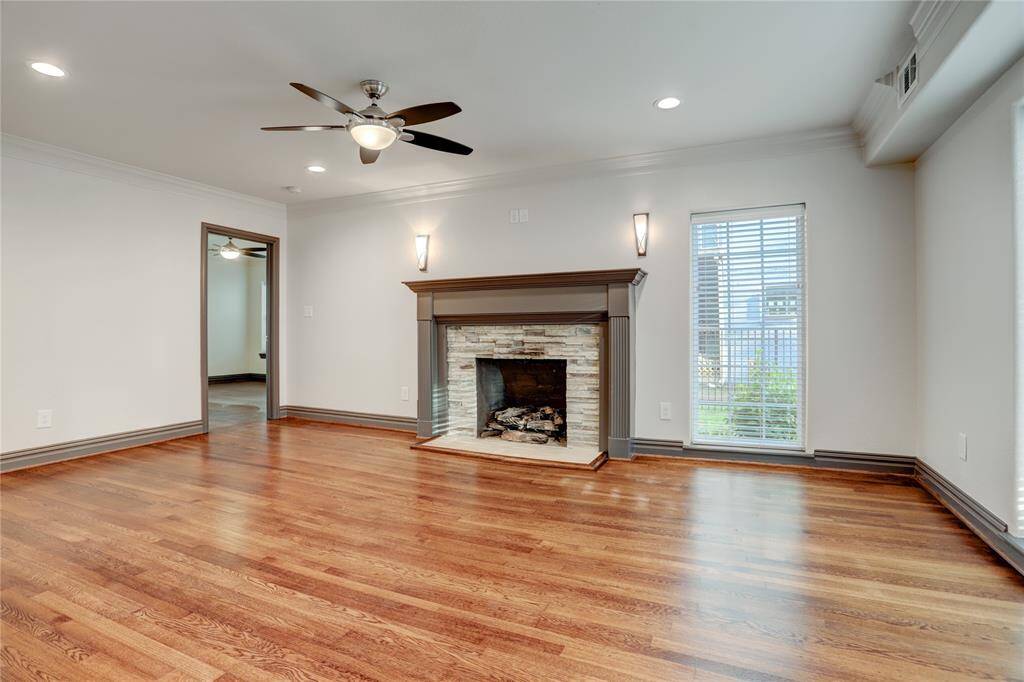
Formal living room: Inviting family area with gas log fireplace with ledgestone surround flanked by wall sconces.
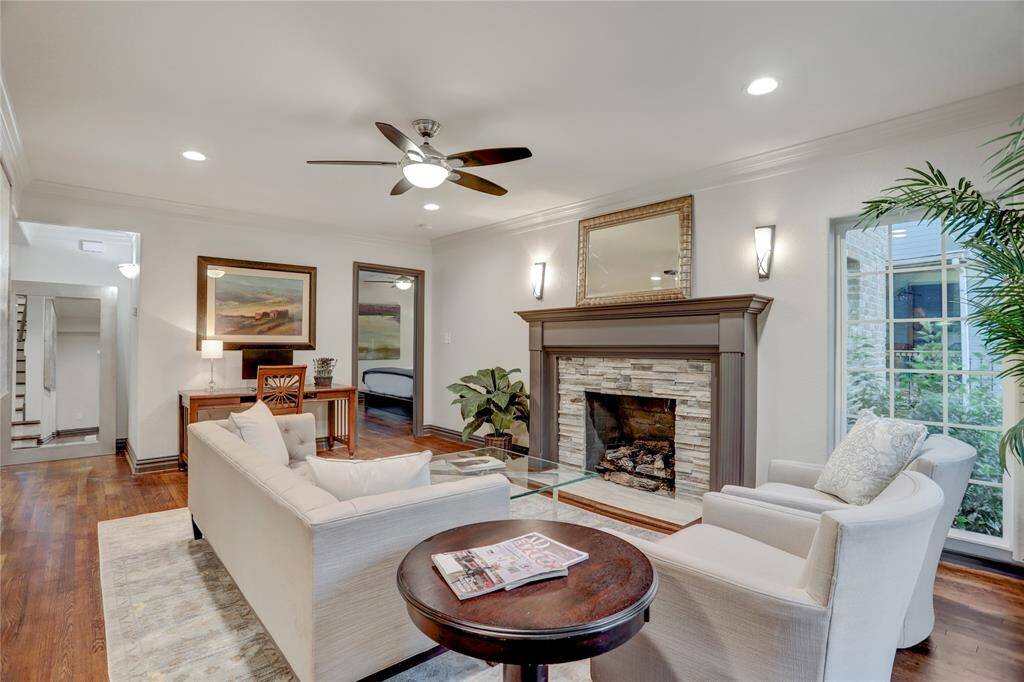
The same view of the living room with previous staging. Look how much larger it appears.
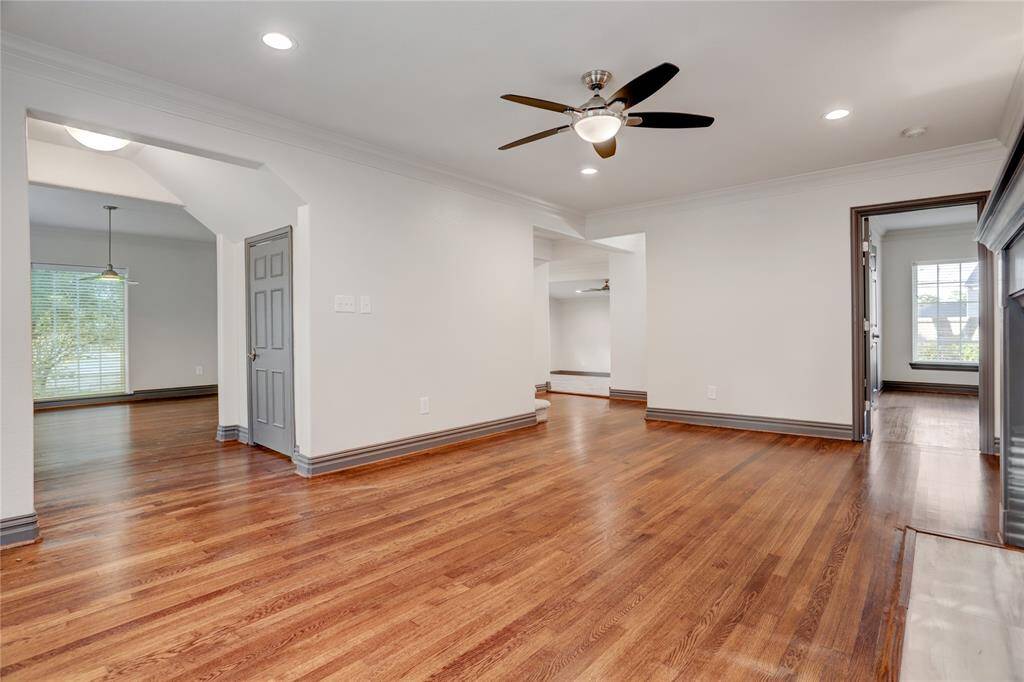
Second shot of formal living room: Double crown moldings, recessed cans, ceiling fan, and room for a computer desk.
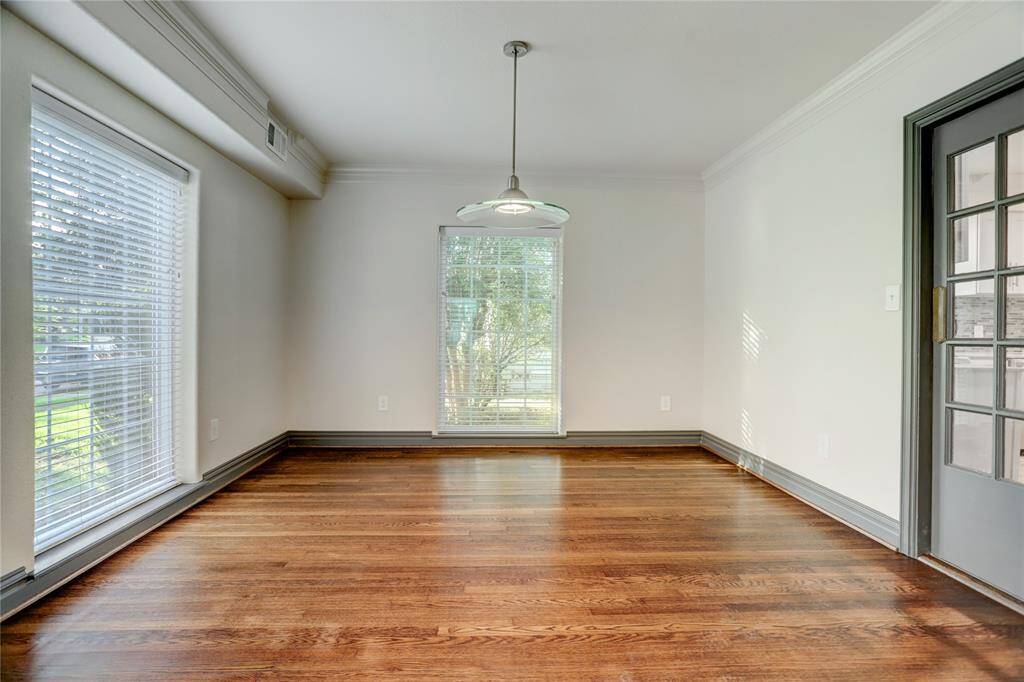
Formal dining room
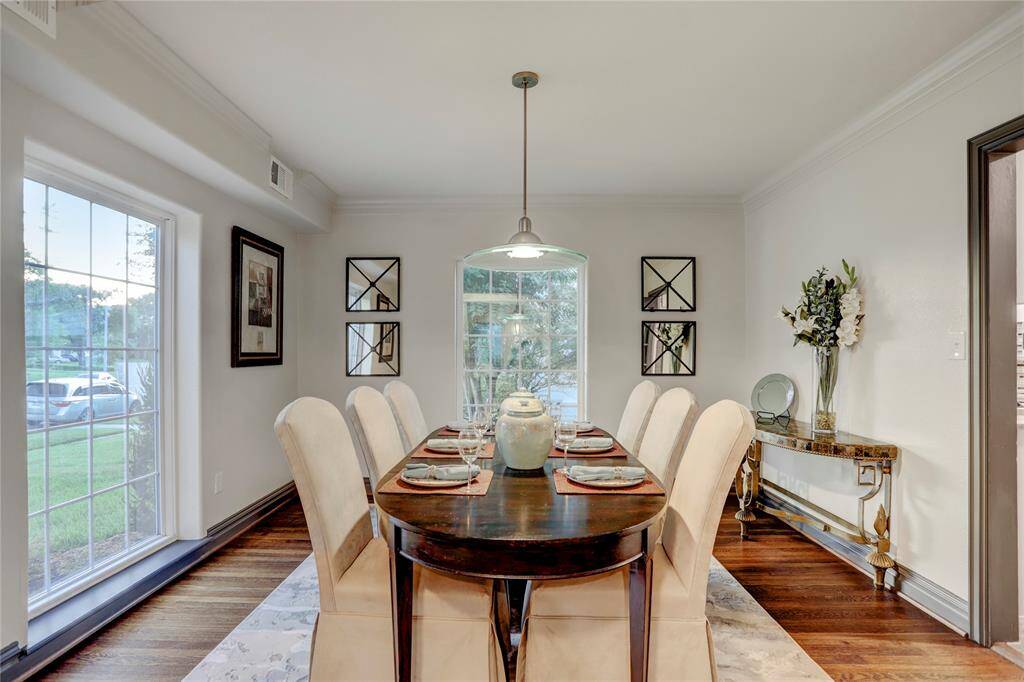
Formal dining room: Hardwood floors, double crown moldings, and a contemporary chandelier. 15-light solid door pivots between the kitchen and the formal.
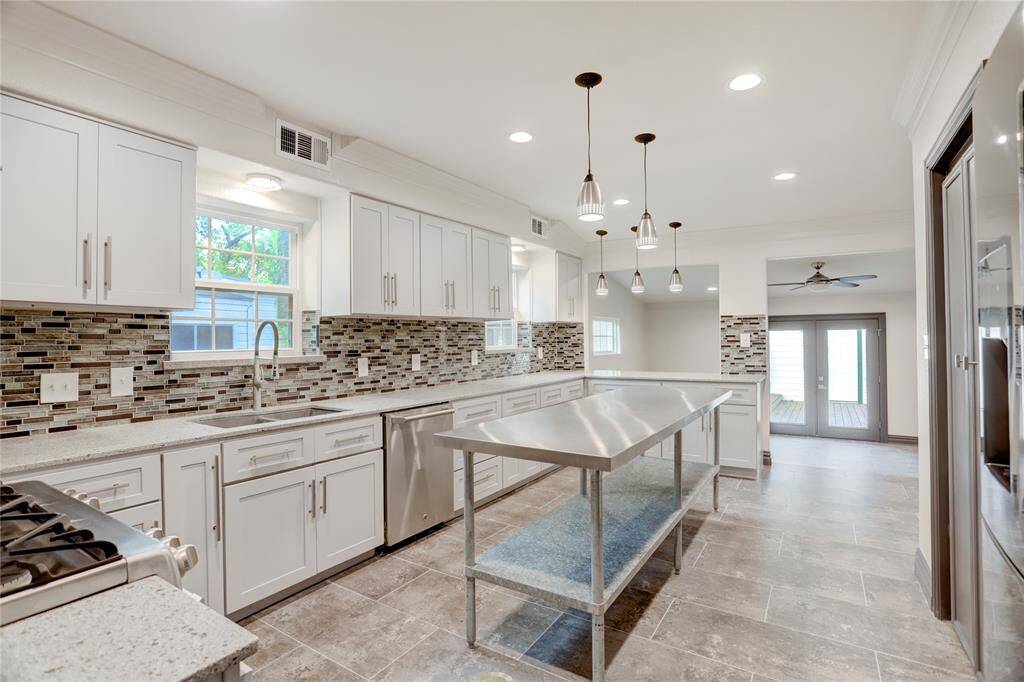
Kitchen: Terrific kitchen that has a contemporary vibe is highlighted by the stainless steel island. Gas slide in range, glass tile backsplash, two pantries, and abundant recessed lights.
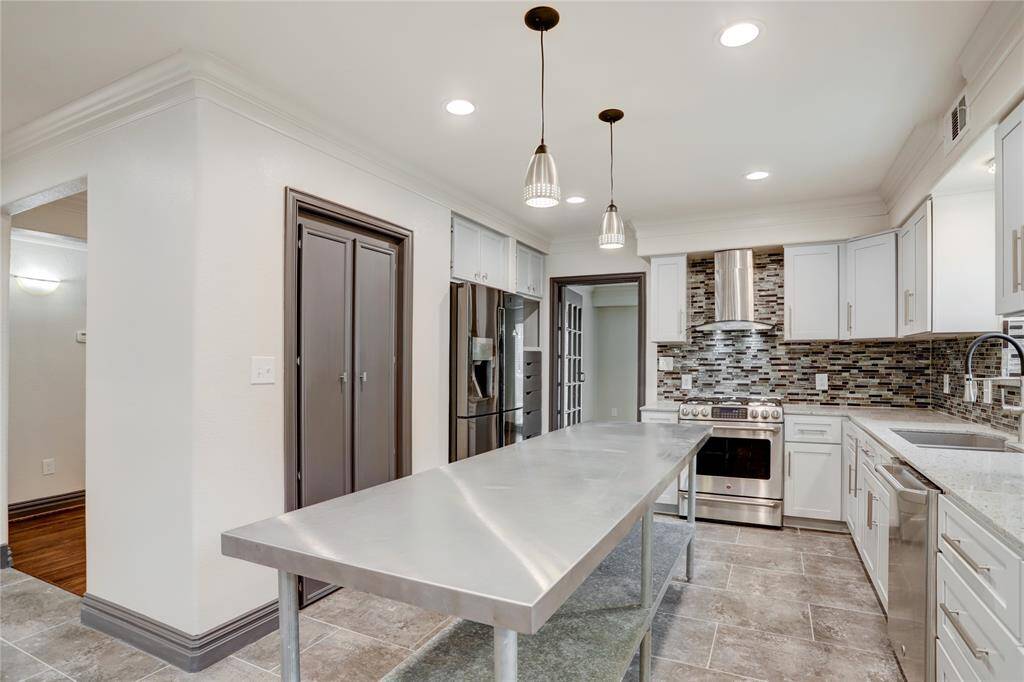
Another angle on the oversized kitchen: Stainless steel pendant lighting over the bar area and the island, accent color on the cabinetry and note the two pantries and the included refrigerator.
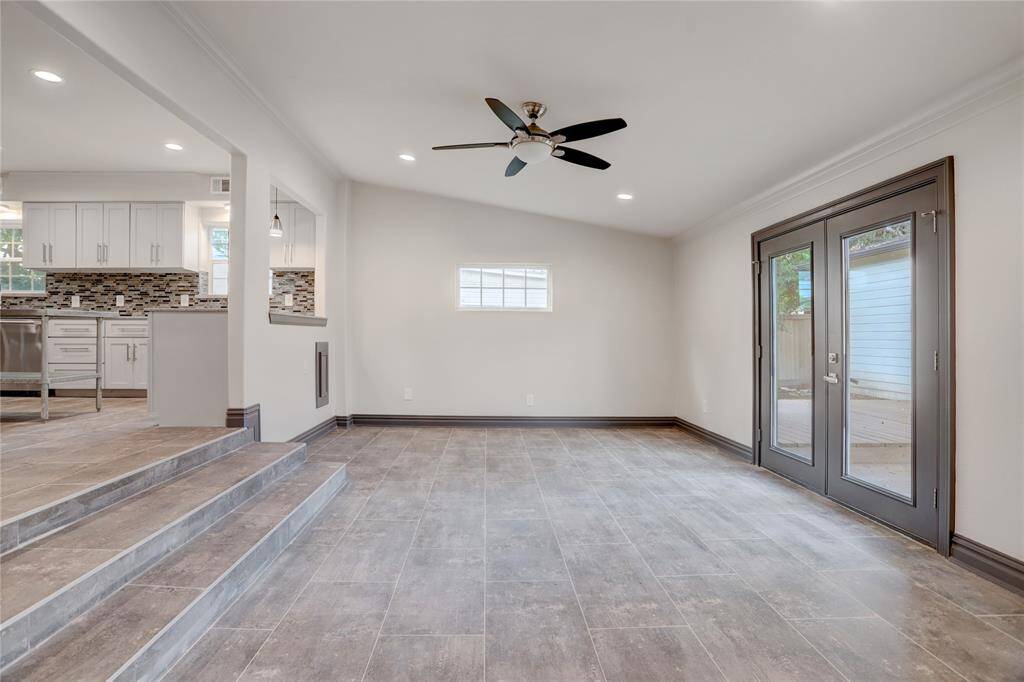
Family room: Stone look large format tile used throughout the family room and stairs accent the rich molding color.

The same view with previous staging showing media location option.
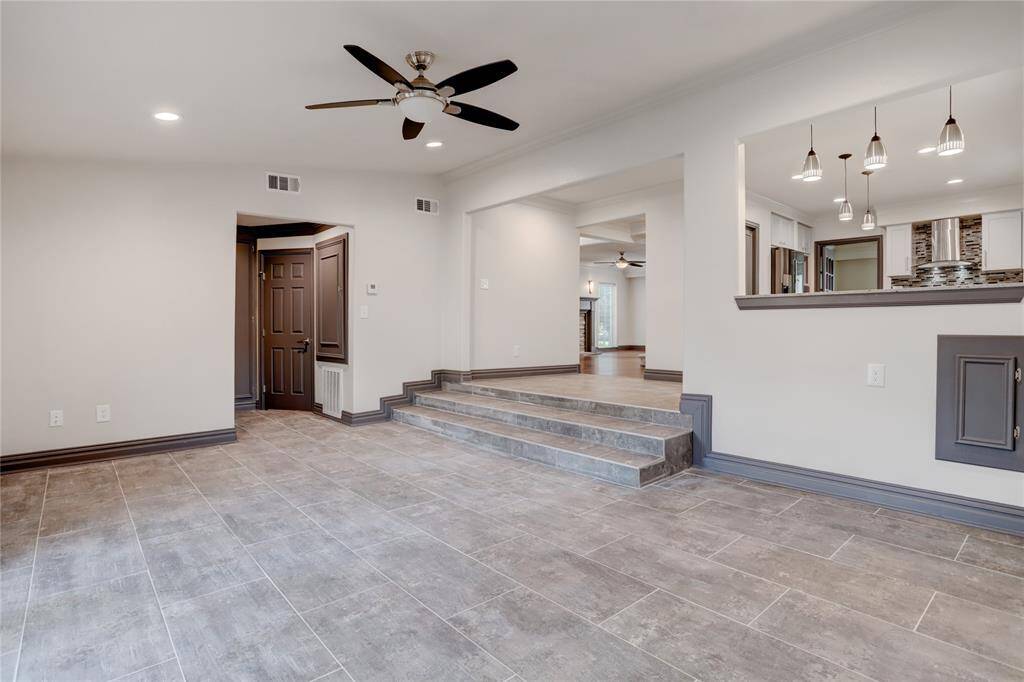
Alternate shot of the family room showing the tiled step down and the raised ceiling.
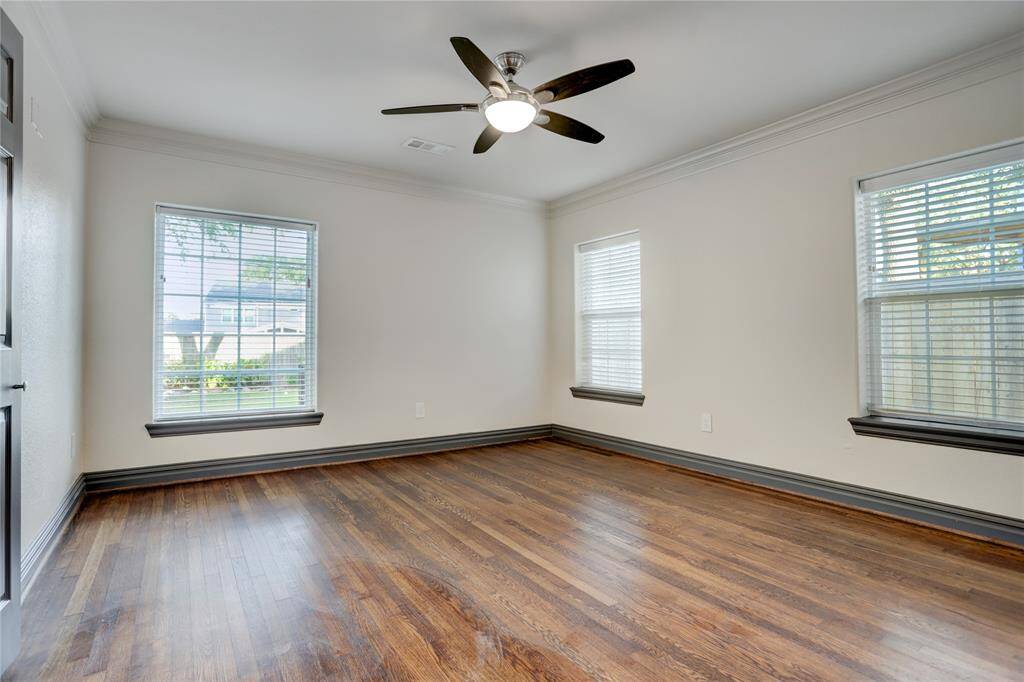
Primary bedroom: Located on the first floor it boasts hardwood floors, double crown moldings, and three windows.
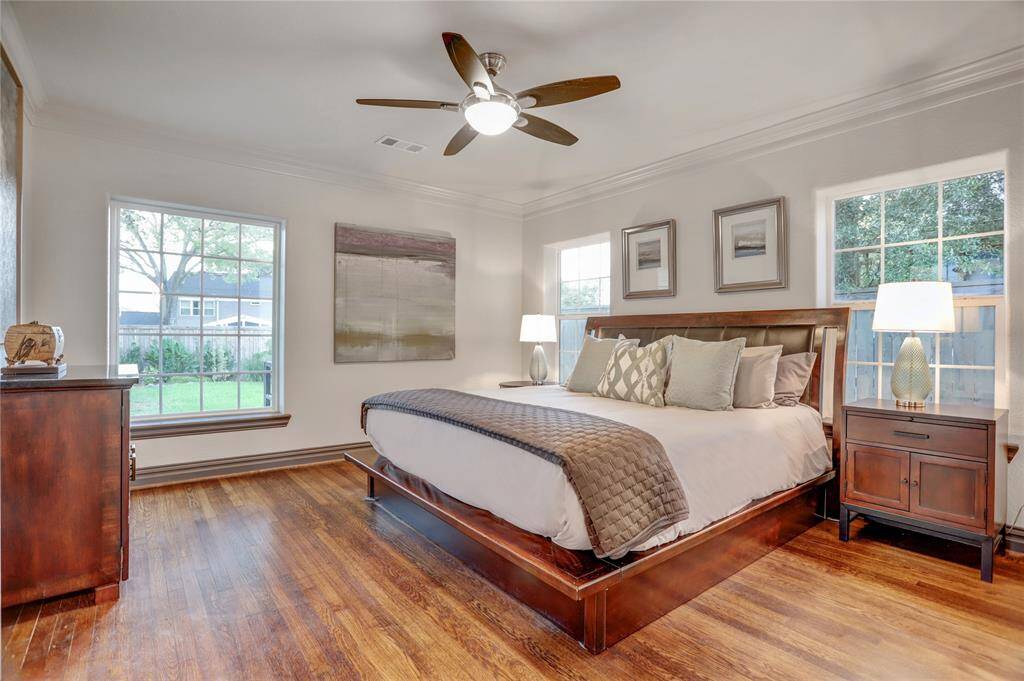
Another view of the primary bedroom with previous staging showing how large the space really is.
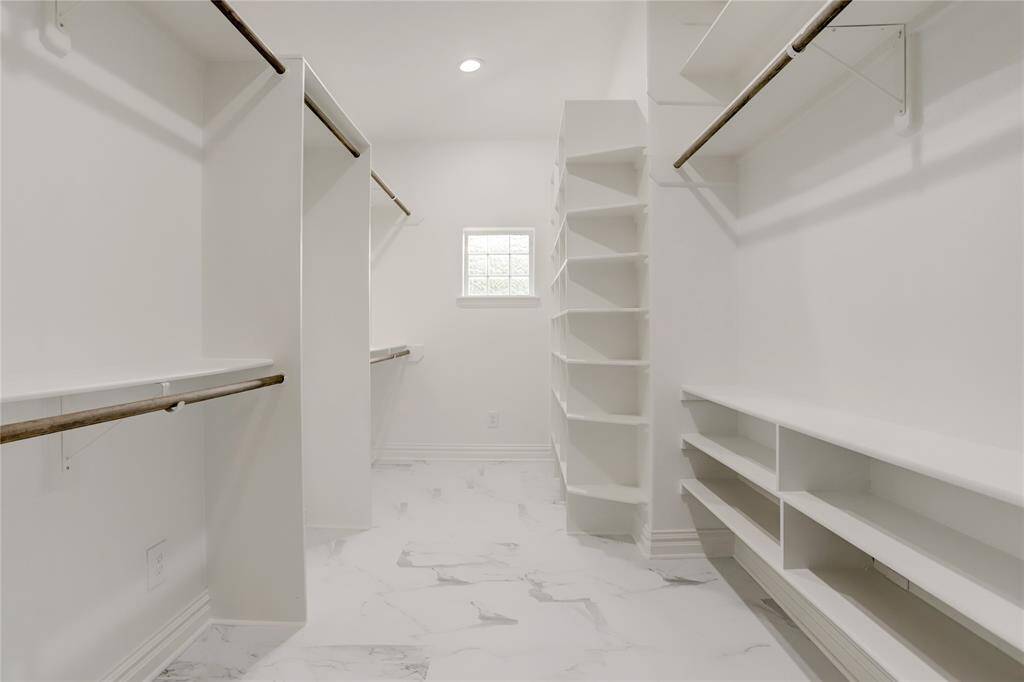
Primary walk-in closet: Originally a porch, It offers incredible Storage, Rods, shelf space, and shoe cubbies. Note the easy care, off-white flooring.
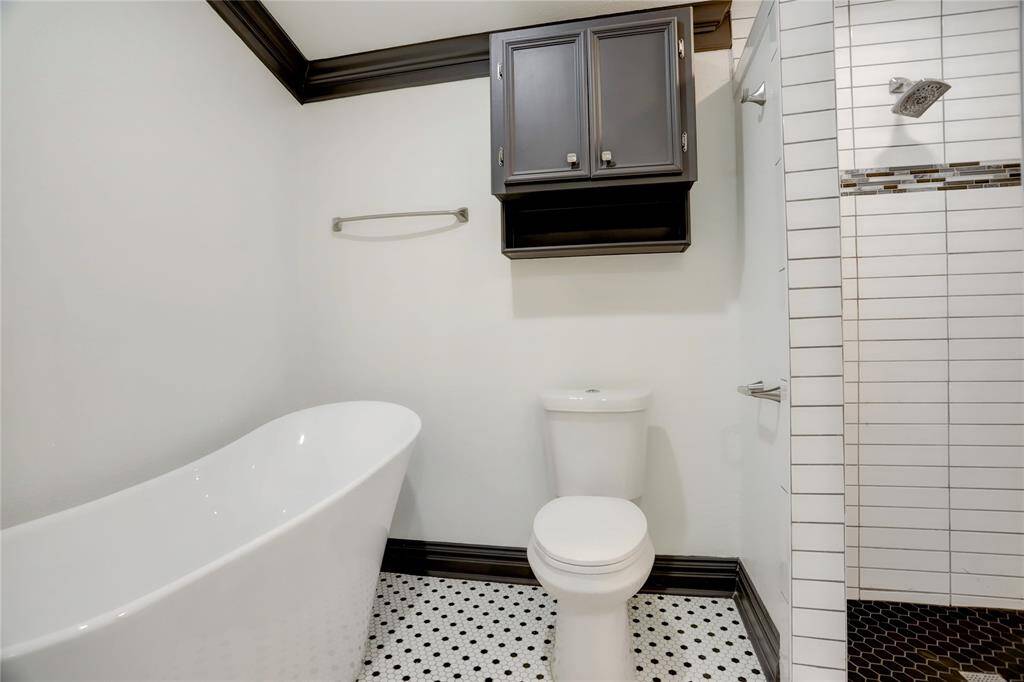
Primary Bath: Freestanding tub and oversized walk in shower with neutral tile selections.
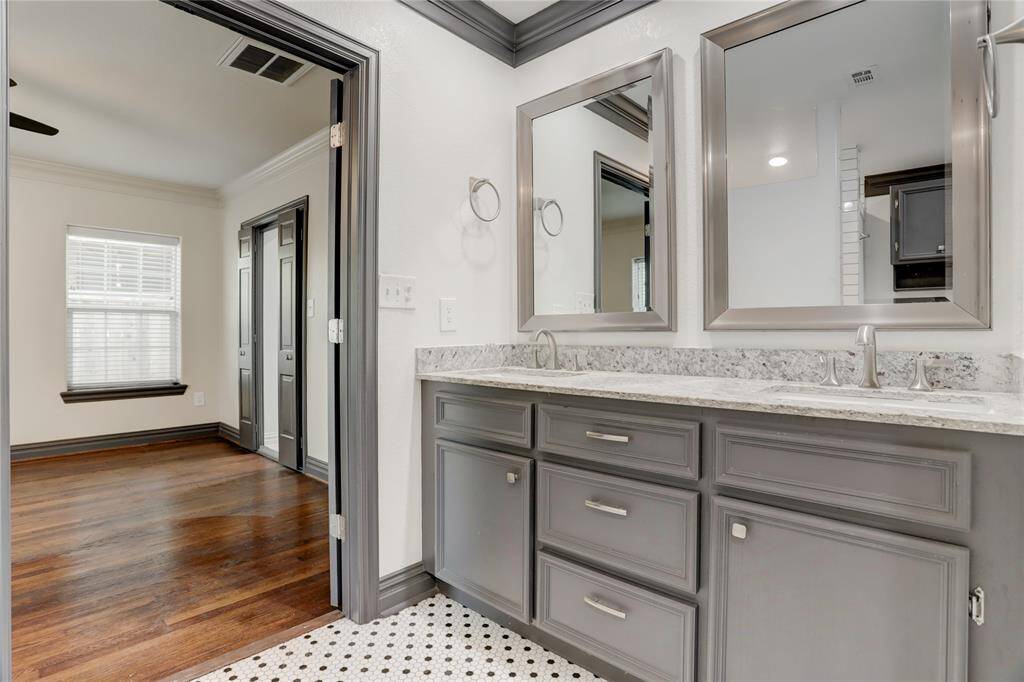
A second view of the primary bath: Quartz countertops double mirrors & sinks, and LED lighting
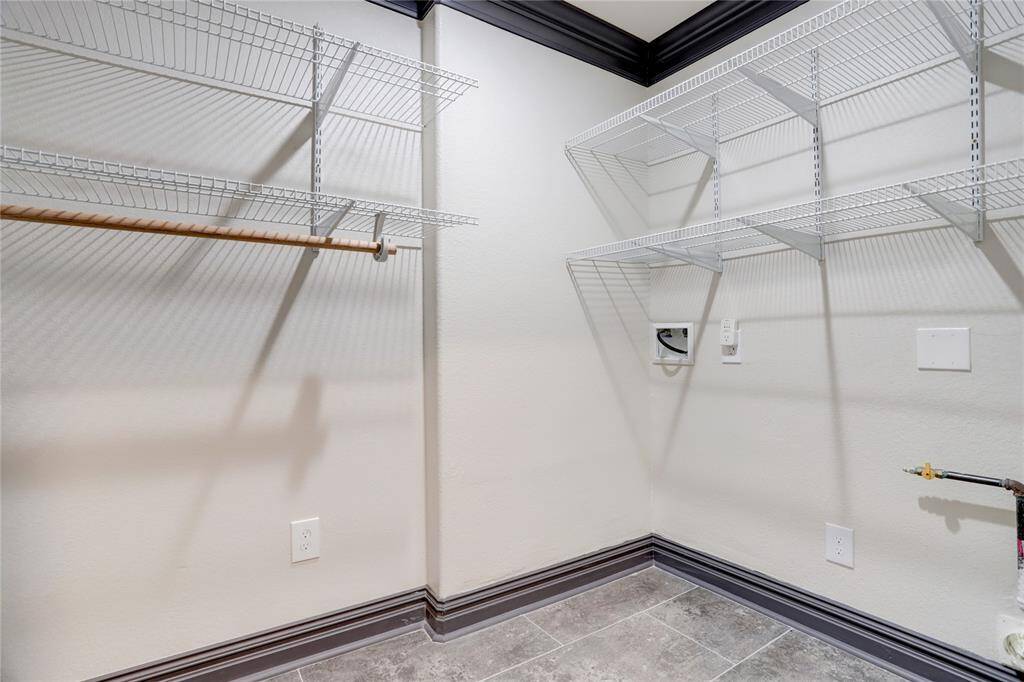
Utility room: located just off of the first floor family room, a lot of shelf storage and Drying rod.
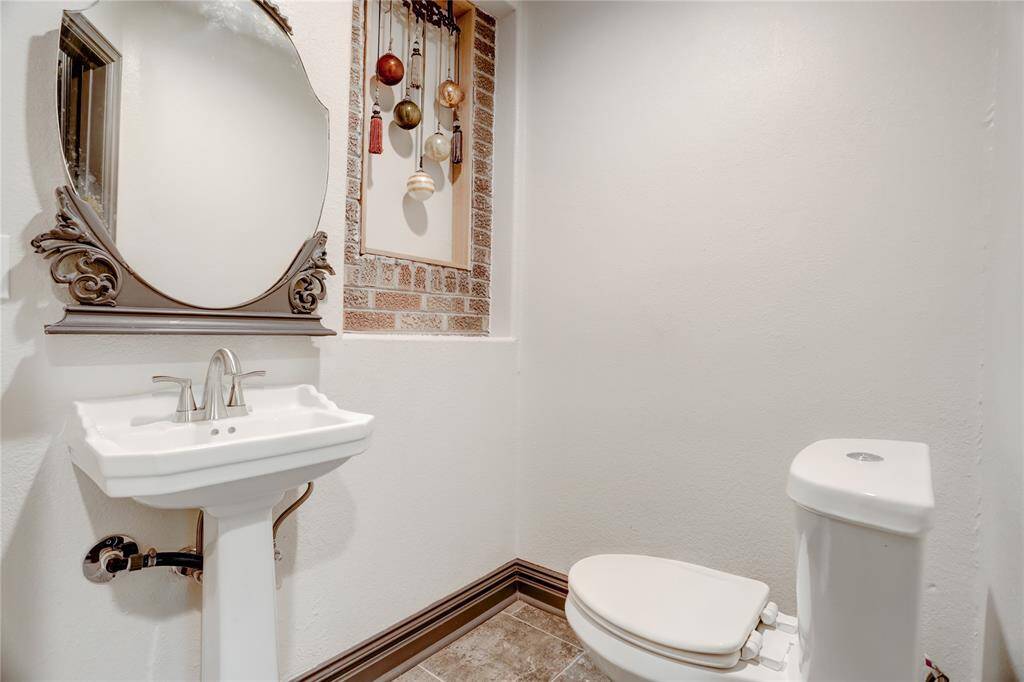
Powder room: The guest bath is located adjacent to the utility room and the storage closet that’s housing the tankless hot water heater.
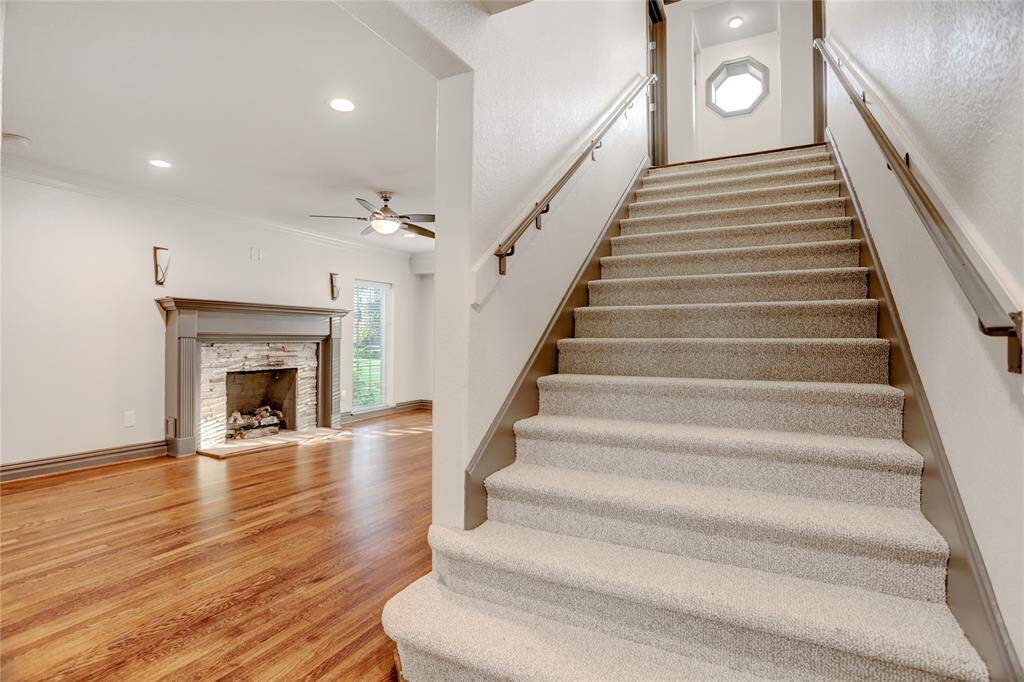
Stairwell: Oversized width, oak treads under carpeting, crystal chandelier A view to the landing and a little perch with octagonal window
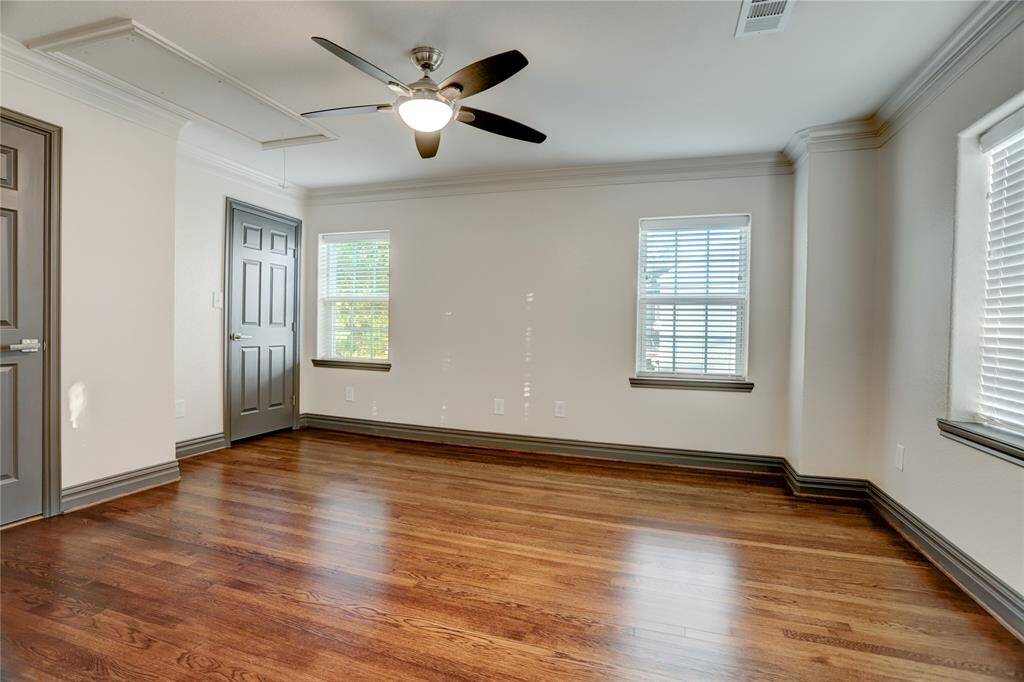
Bedroom #2: The corner bedroom is sunny with large windows, crown moldings, and lighted ceiling fan.
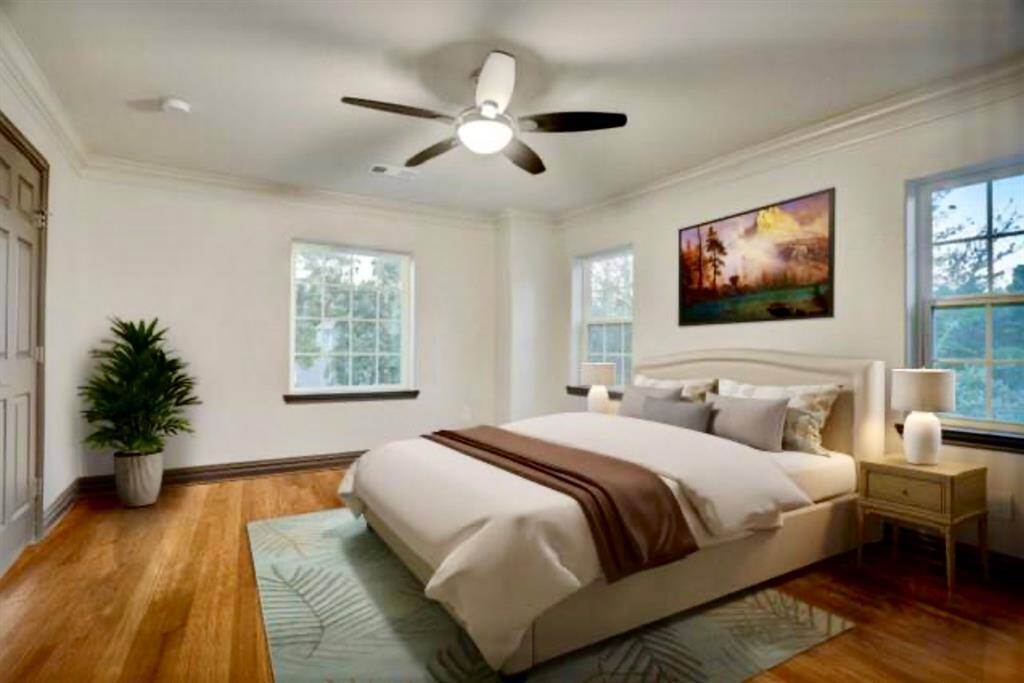
Upstairs secondary bedroom on Southeast corner virtually staged.
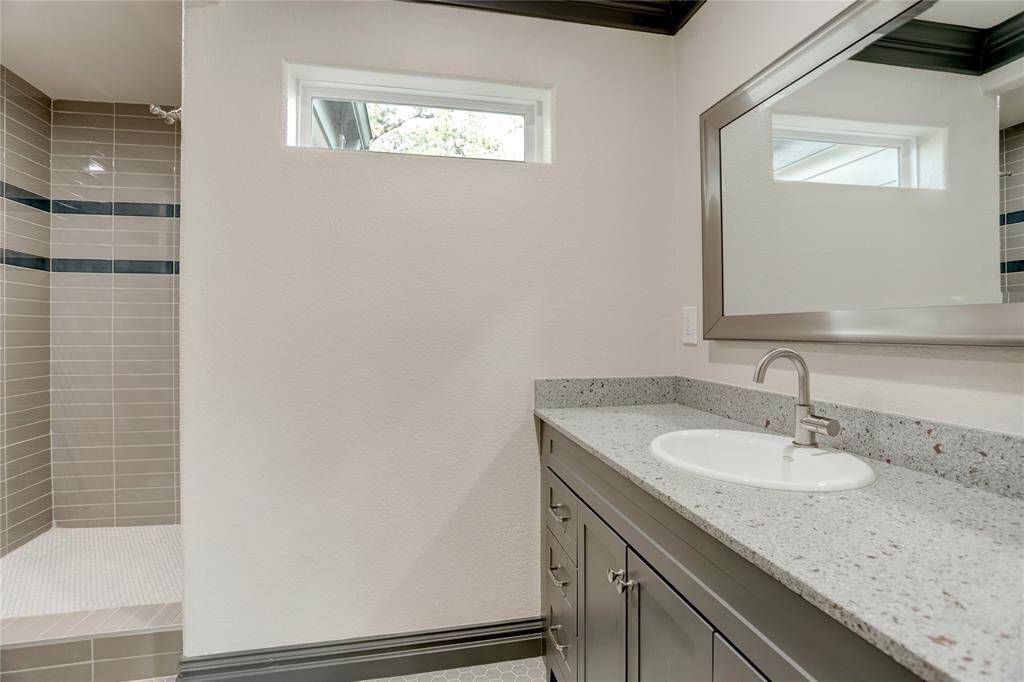
En suite bath: Generous sized shower, quartz countertops, and direct access from the bedroom. One of the two en-suites upstairs.
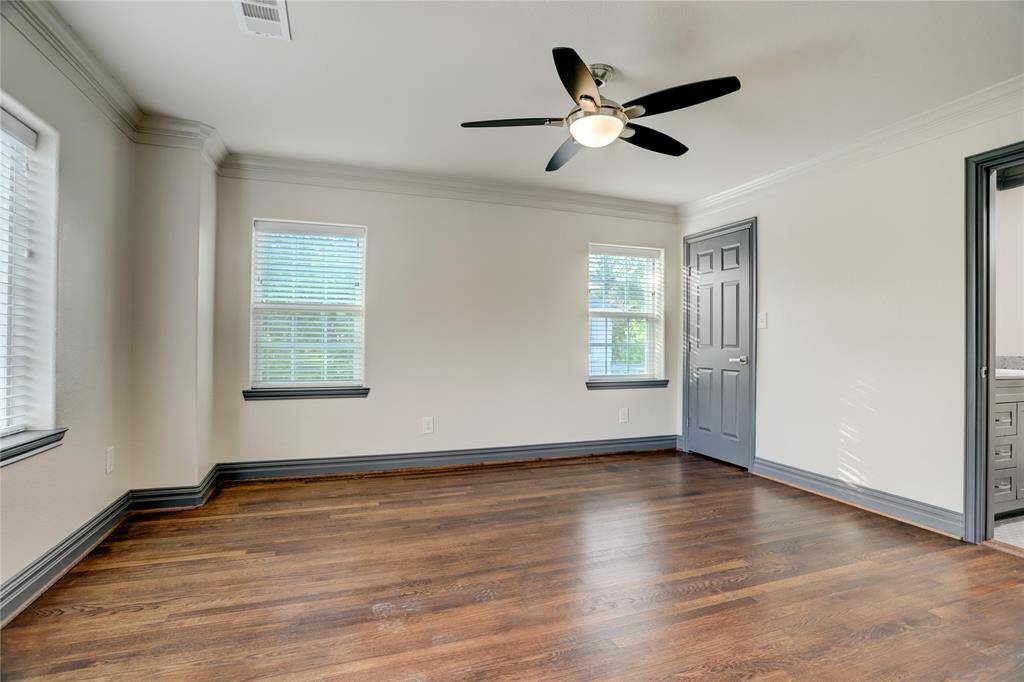
Bedroom #3
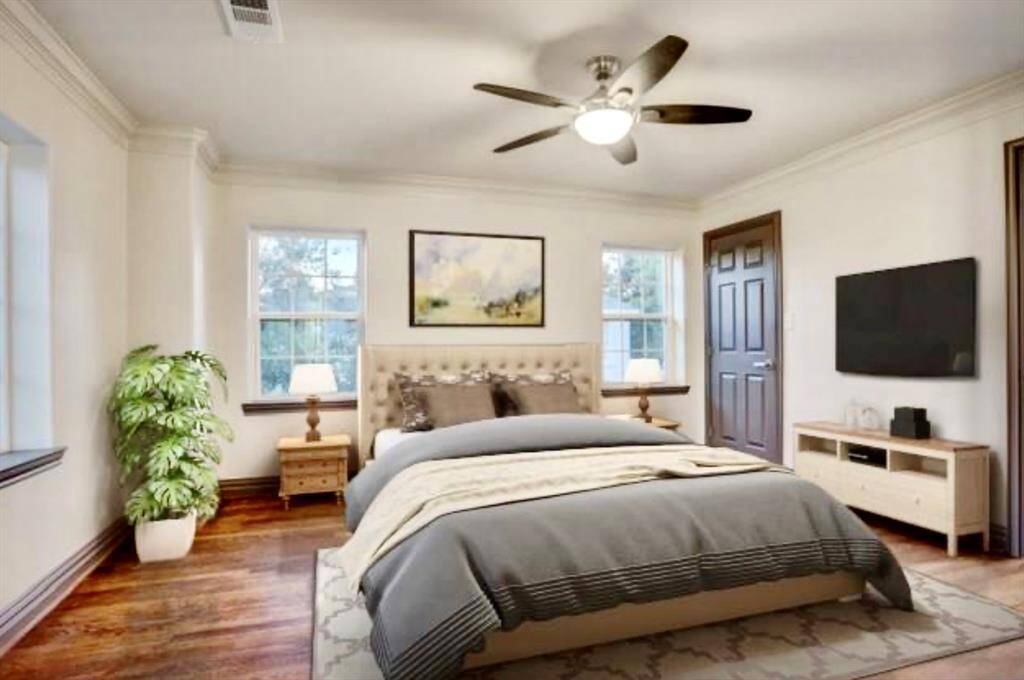
Secondary bedroom virtually staged
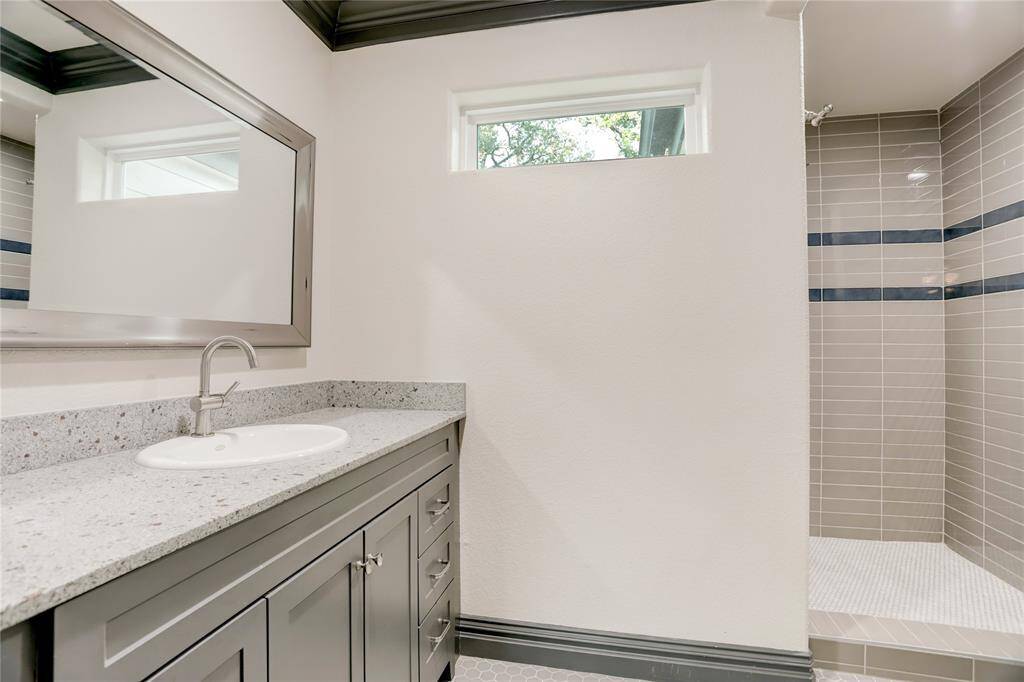
En suite bath with shower and quartz counters.
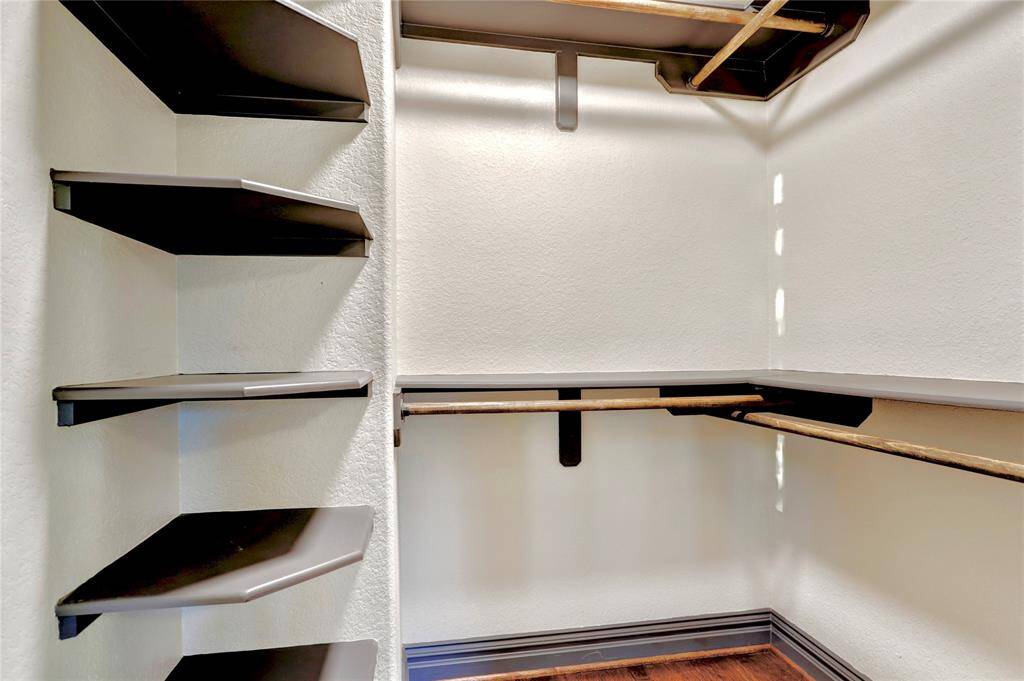
Both secondary bedrooms have generous walk in closets.
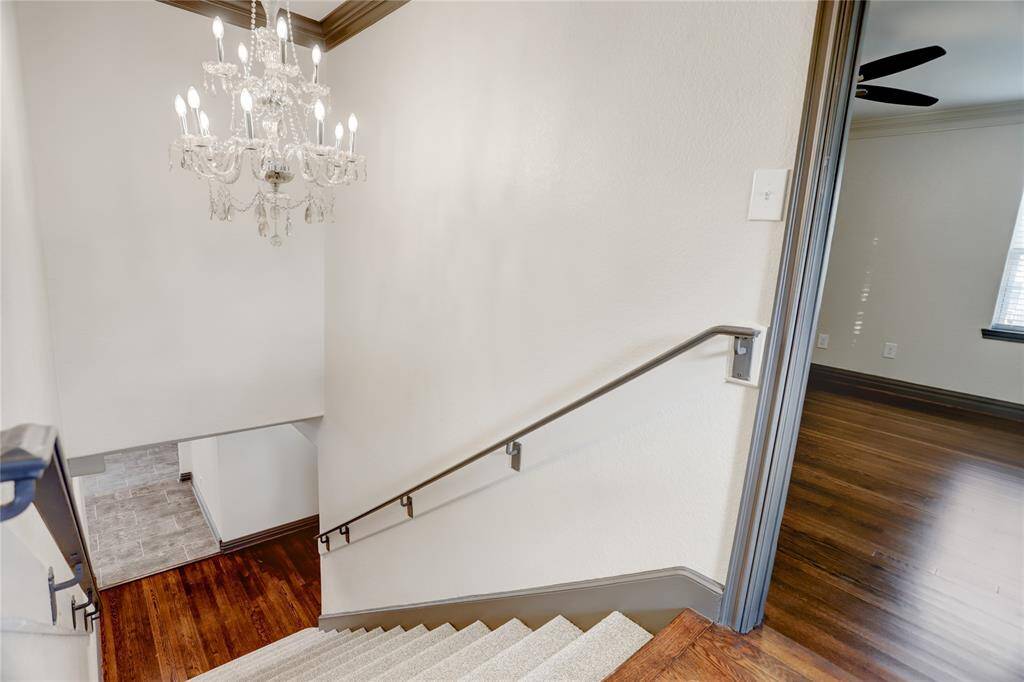
Another view of the stairwell with Crystal chandelier
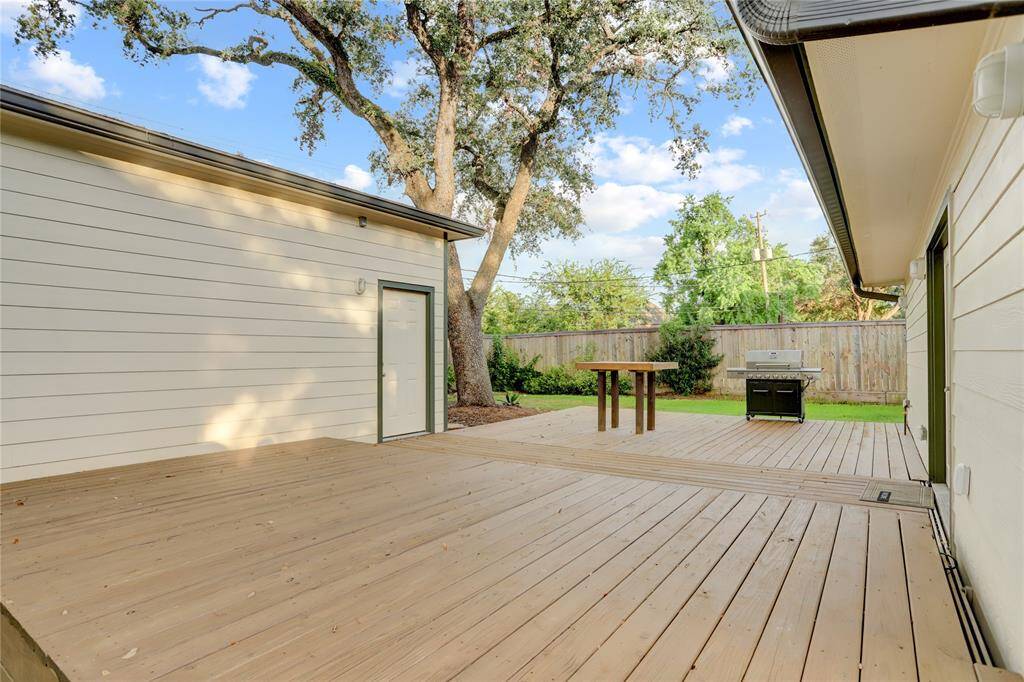
Backyard and deck: Almost 600 square-foot deck with table top, barbecue grill, and spacious backyard
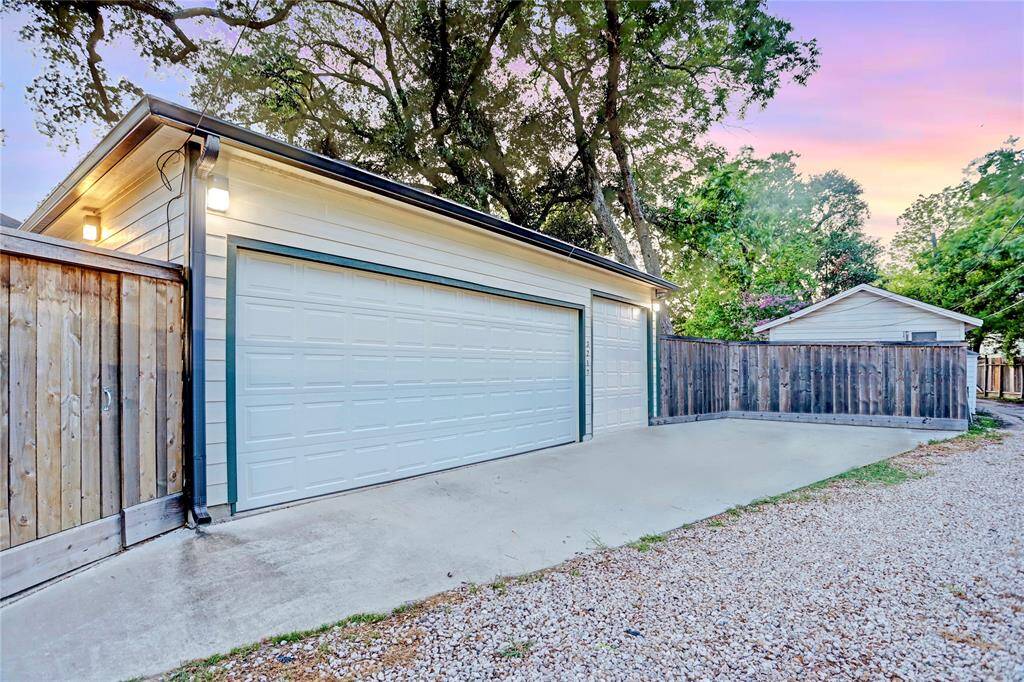
Garage: Hard to find a recently built 3-car garage in this sought after marketplace. Note one of the garage doors is 9 foot high for larger pick up trucks or RV. Inside there’s room for overflow refrigerator and workshop.
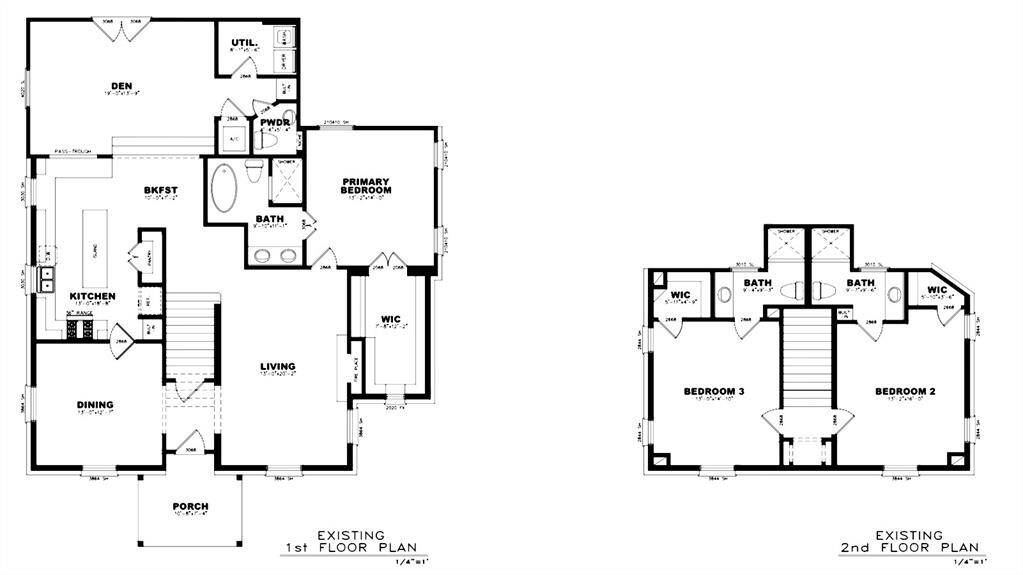
Terrific floor plan with primary suite downstairs and both secondaries with en suite baths. Dimensions are approximately please field verify.
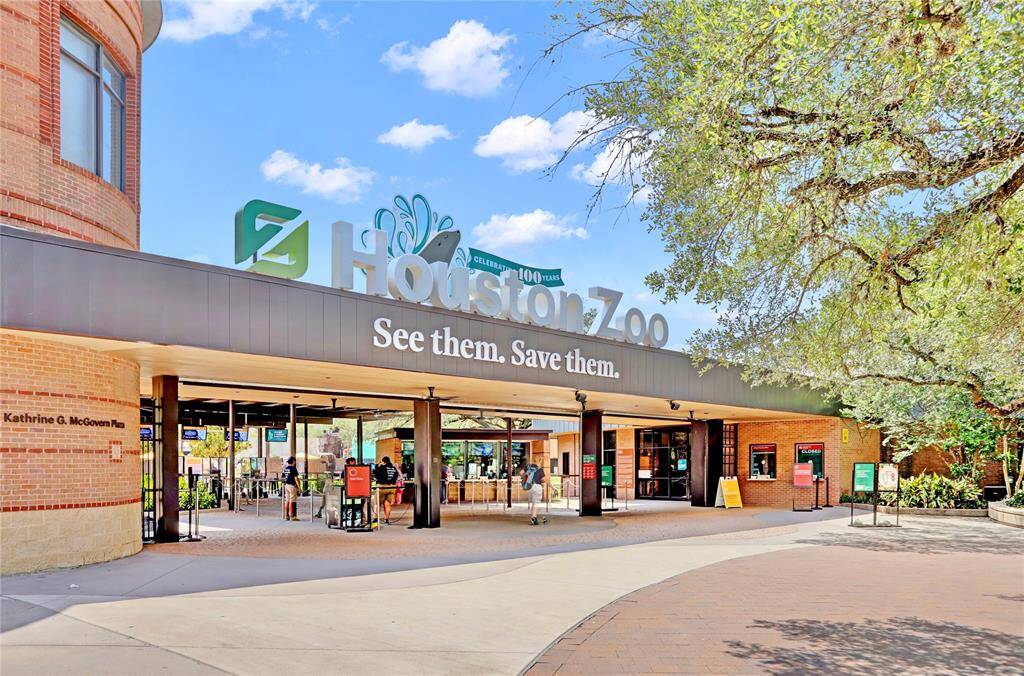
Short drive to Herrmann Park and the Houston zoo.
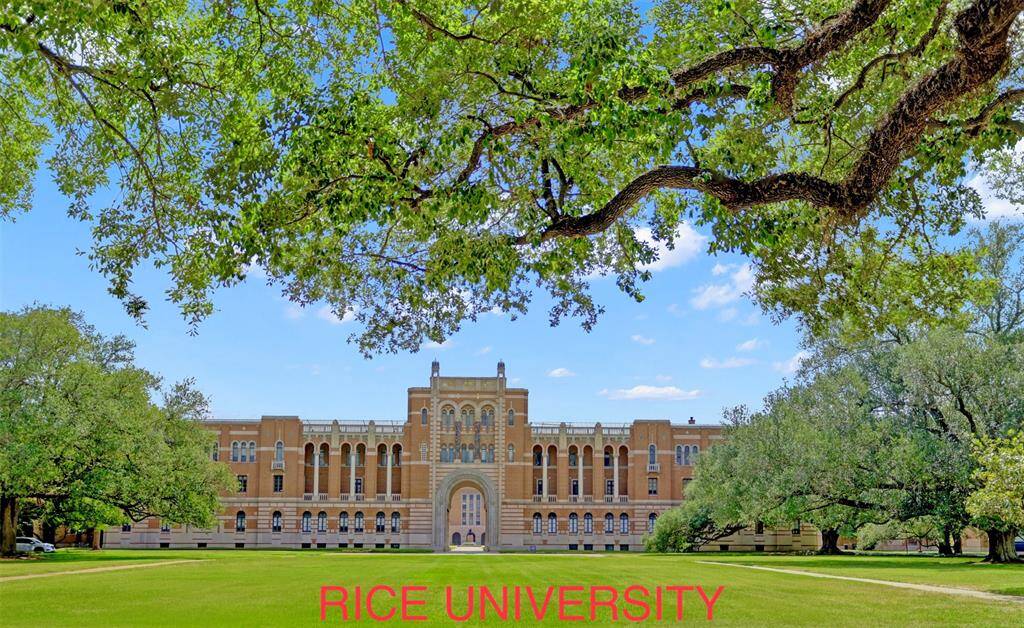
Rysse University only 2 miles away.
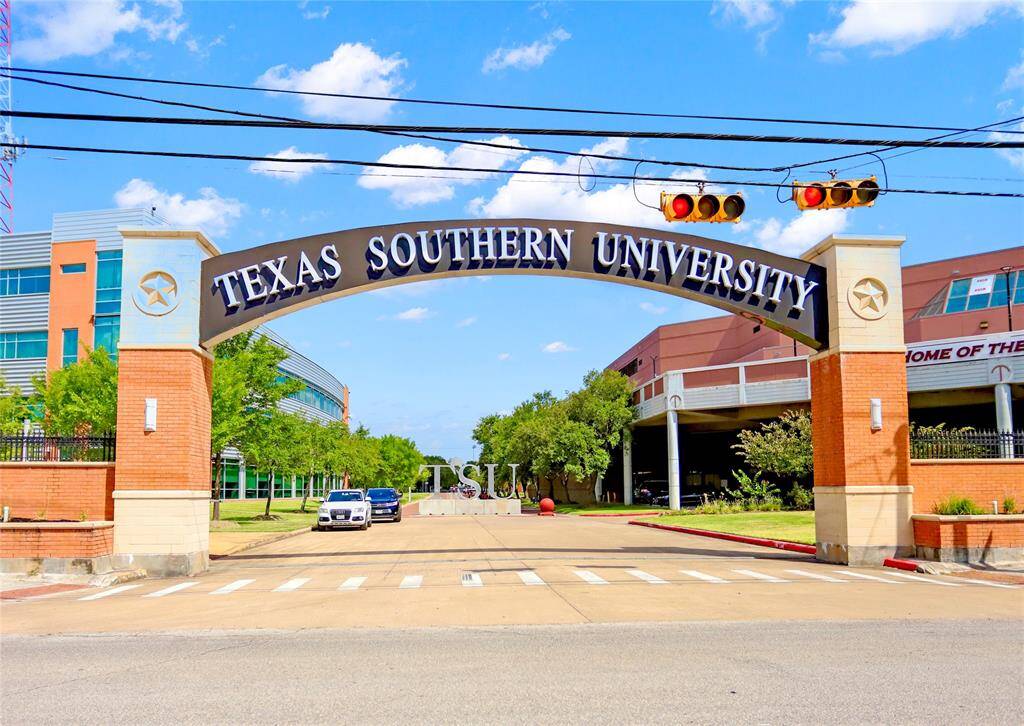
Yet another university less than a mile and a half away.
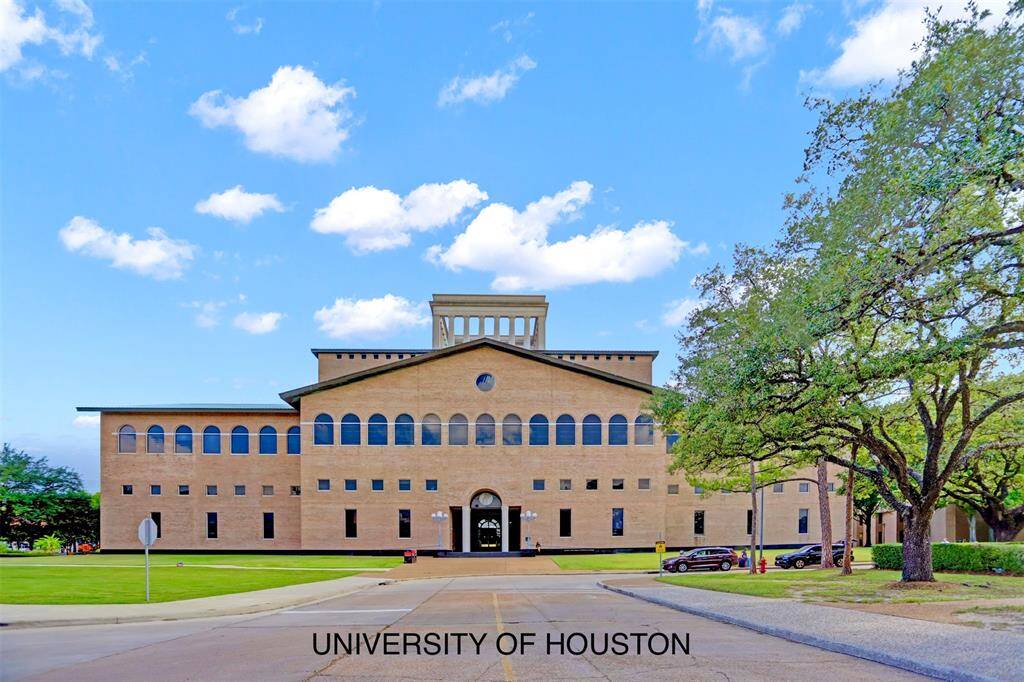
University of Houston, Maine campus just east 2 miles away
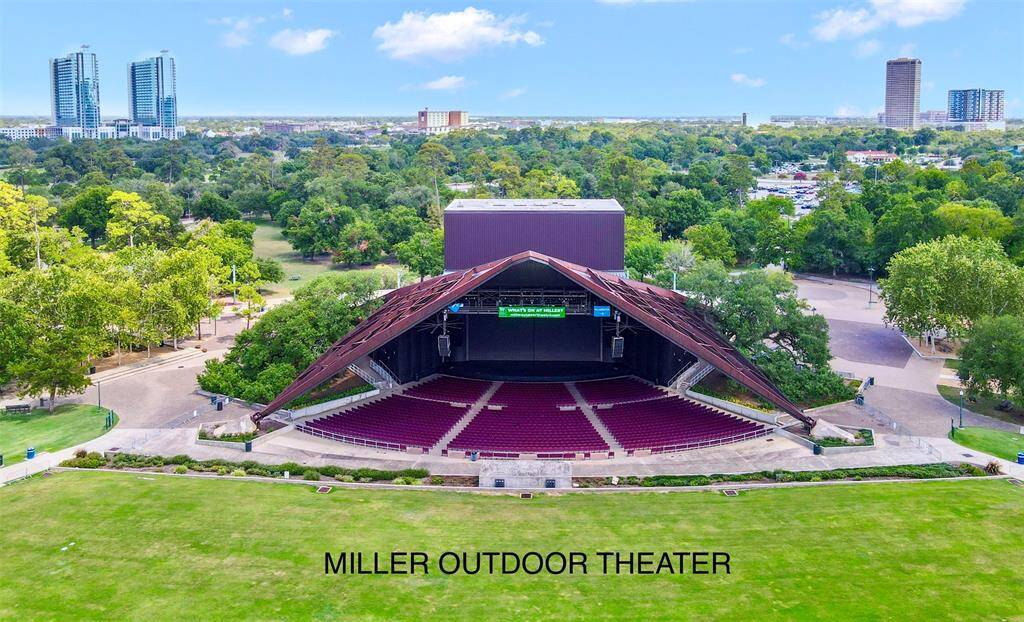
Miller outdoor theater in Hermann Park for free performances.
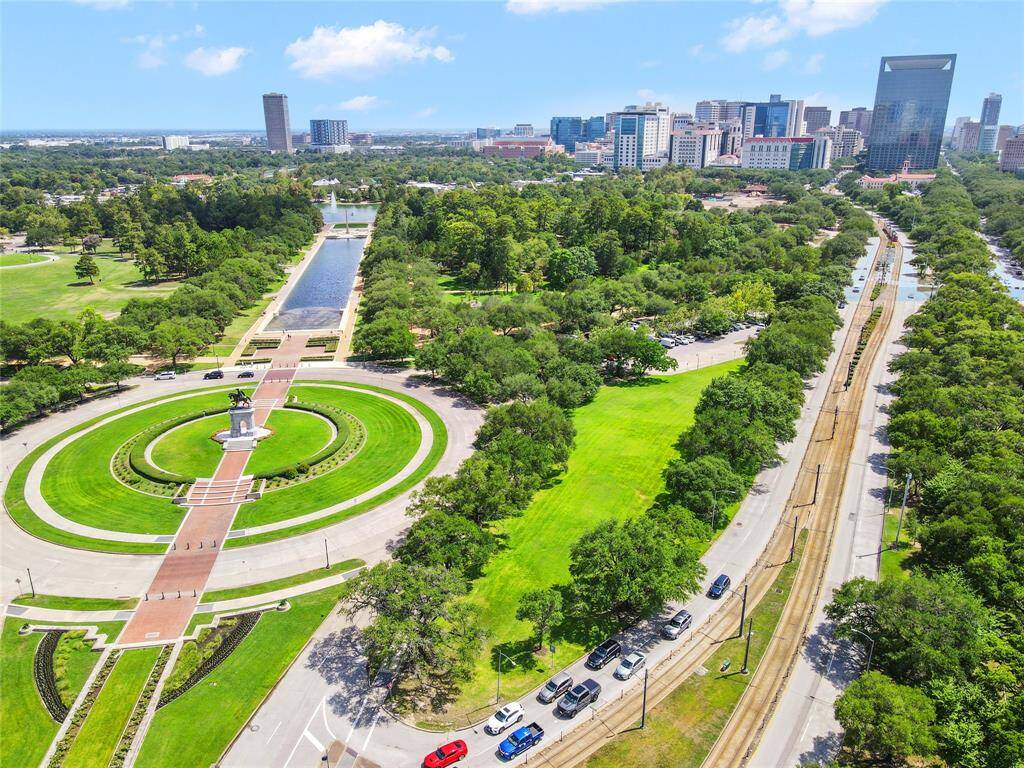
Herman Park noted for its golf course, zoo, lakes, gardens is adjacent and only mile and a half away.
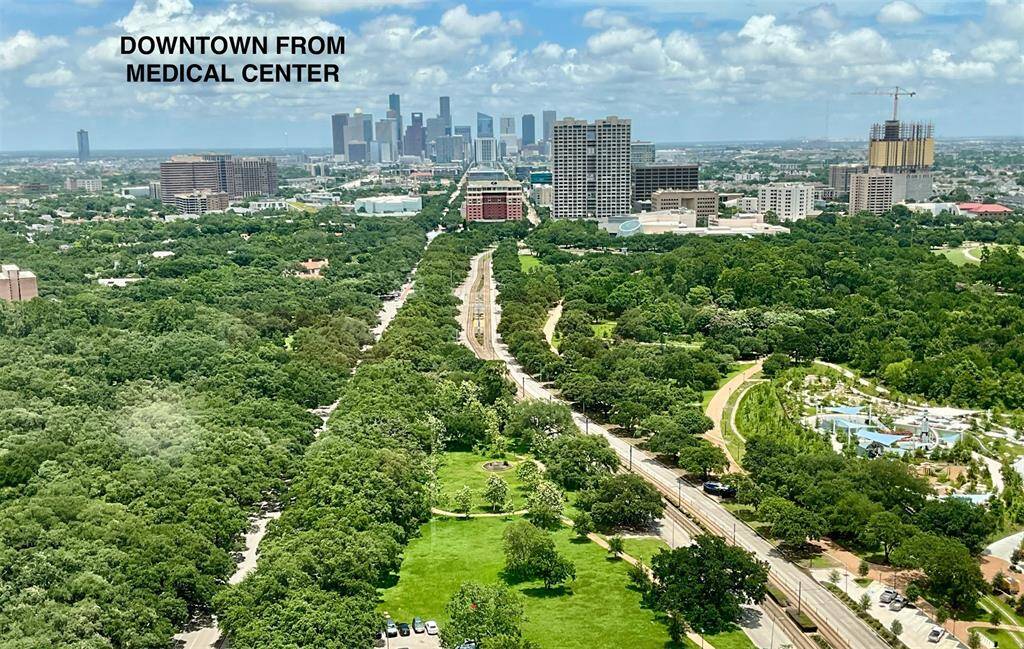
Short commute up to 88 to downtown!