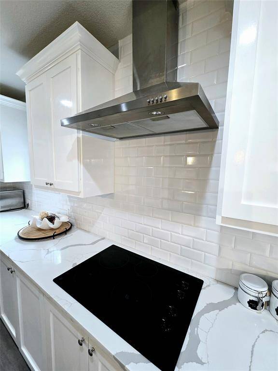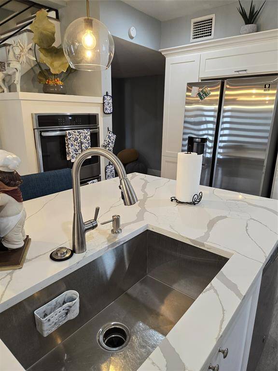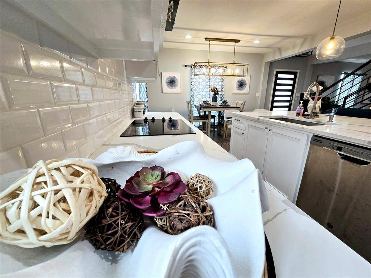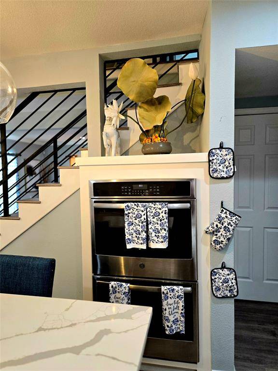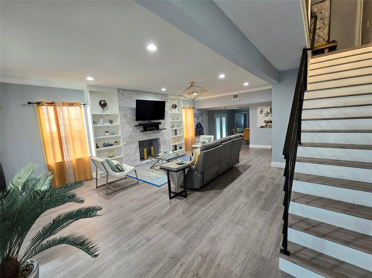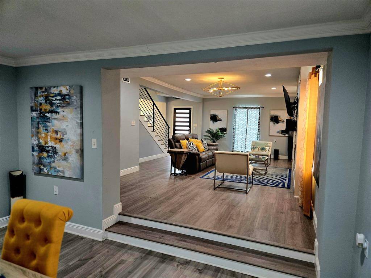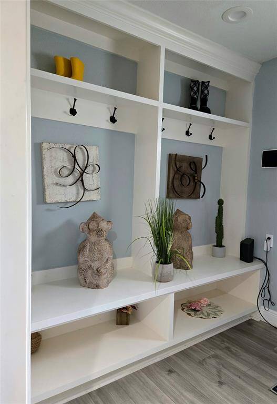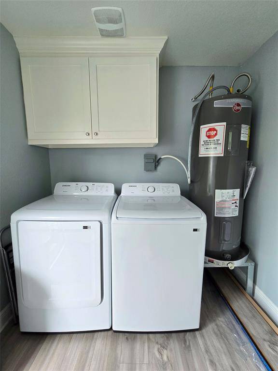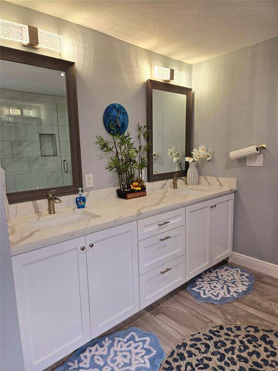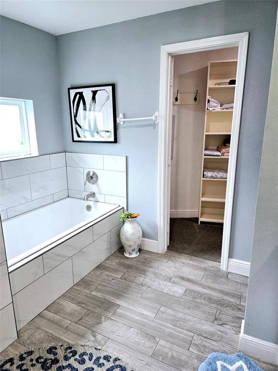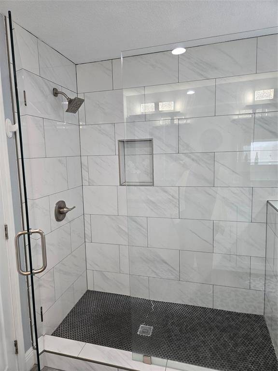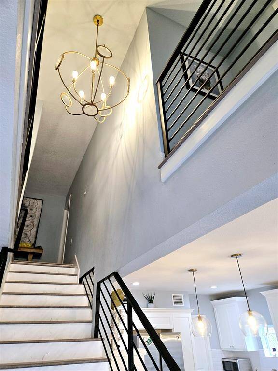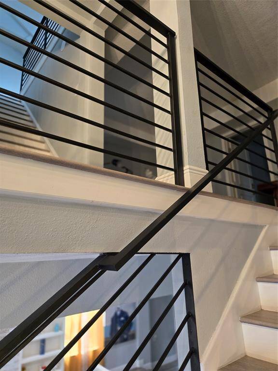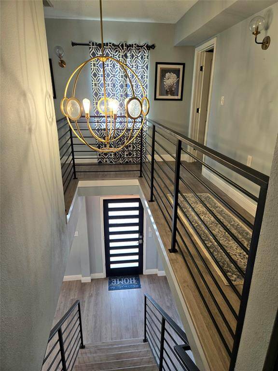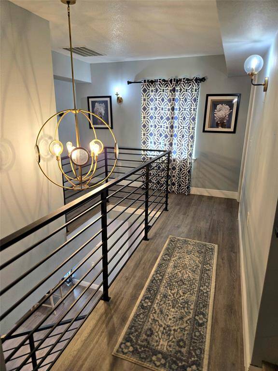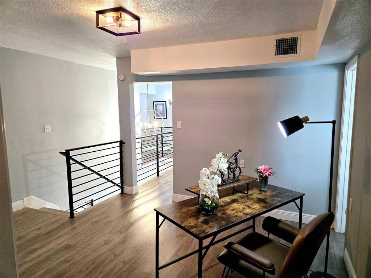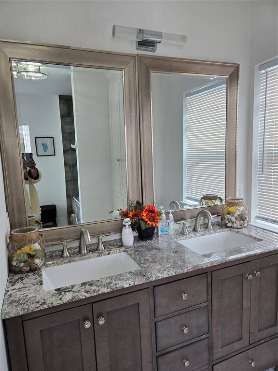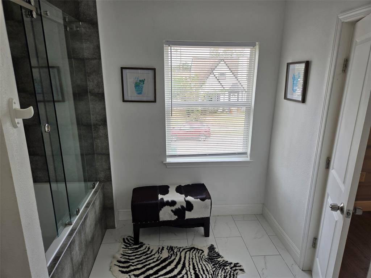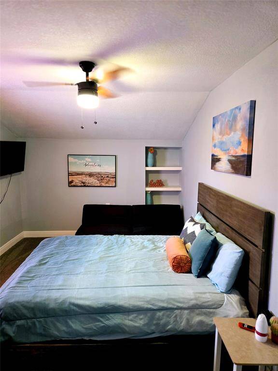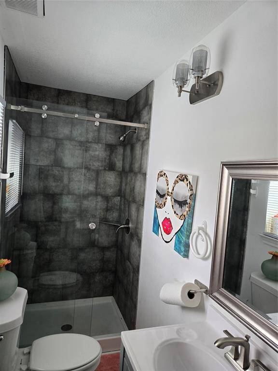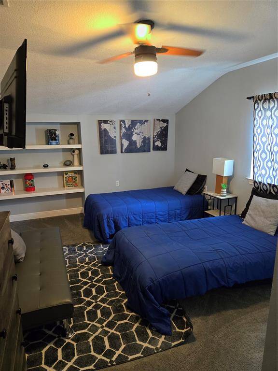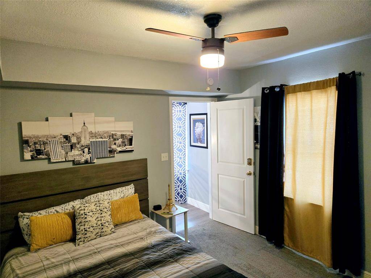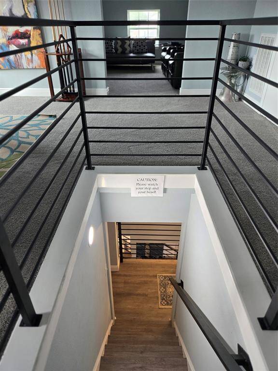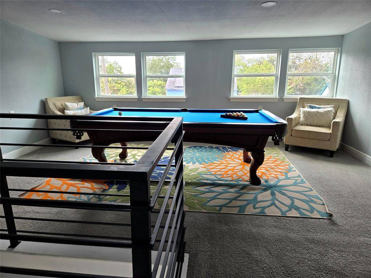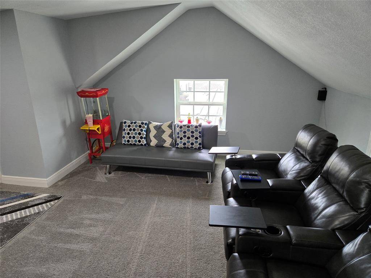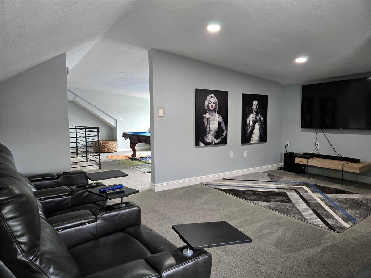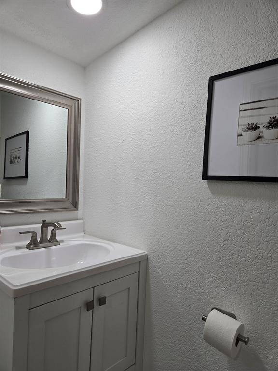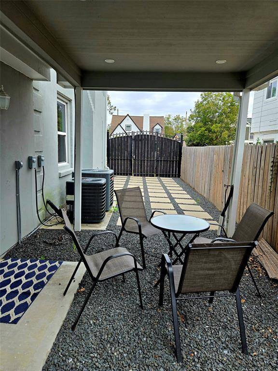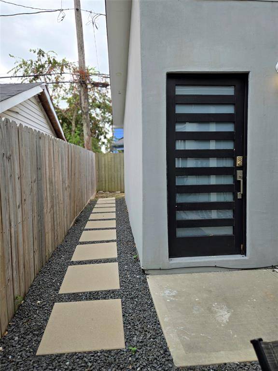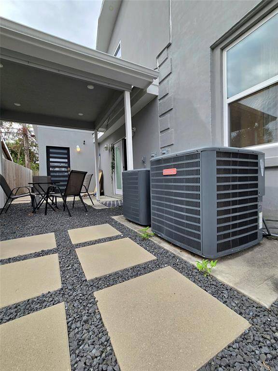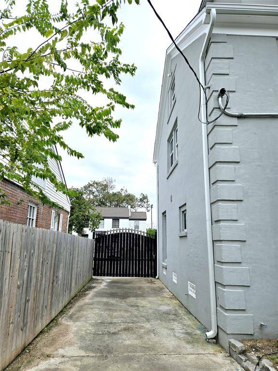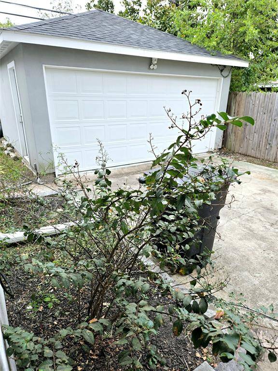3352 Ozark Street, Houston, Texas 77021
$800,000
5 Beds
3 Full / 2 Half Baths
Single-Family
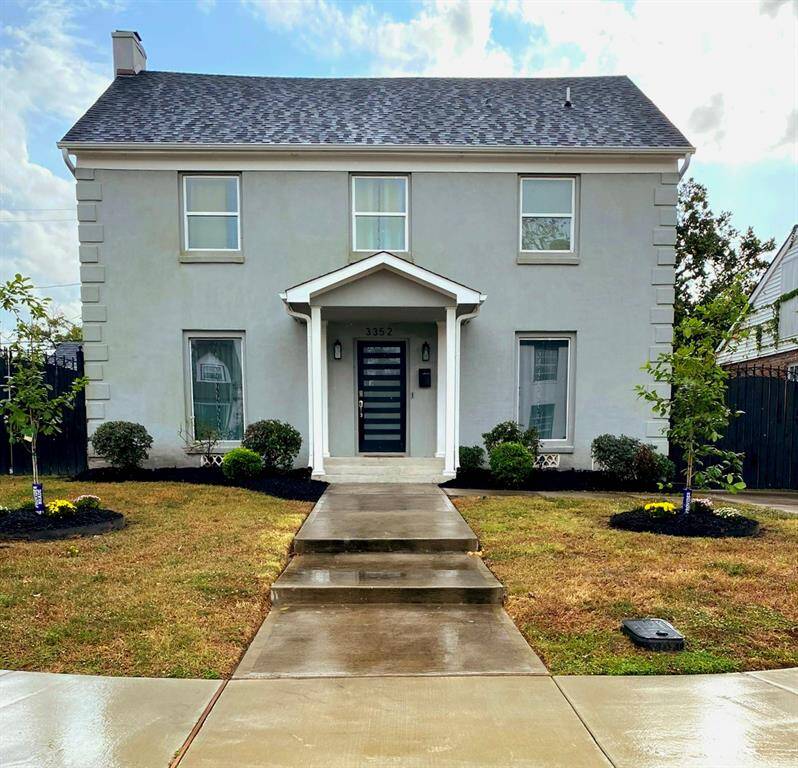

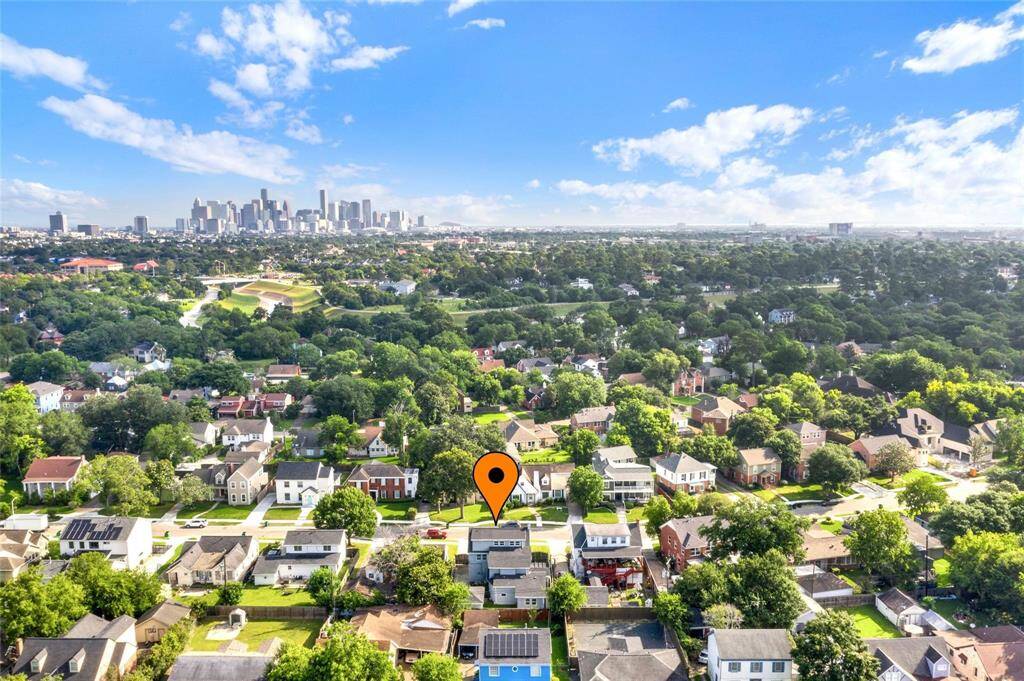
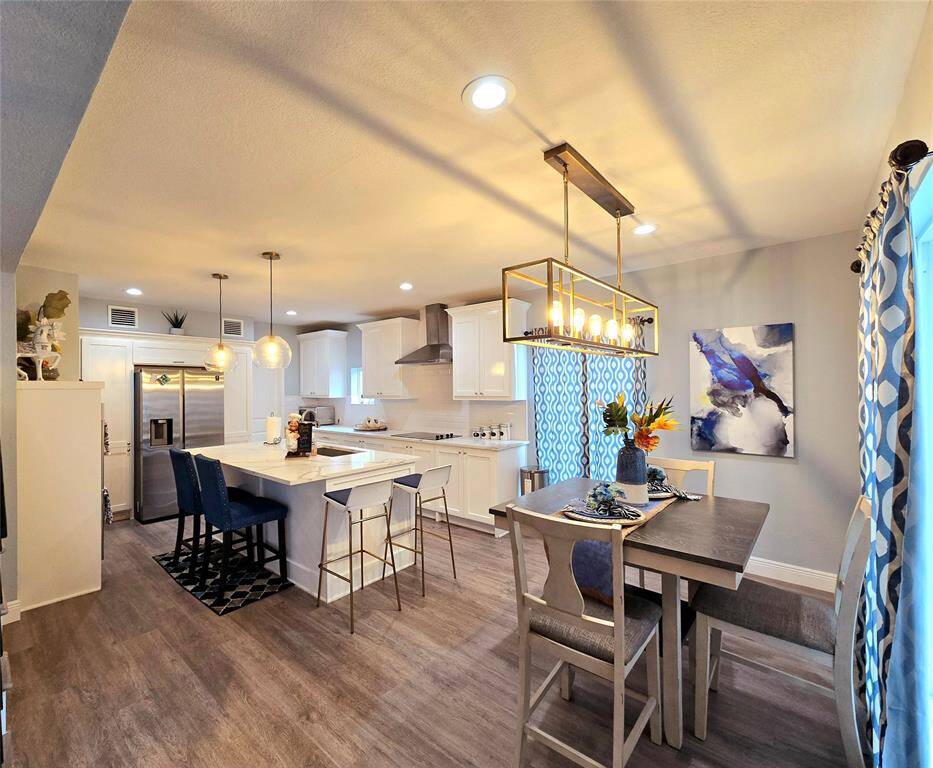
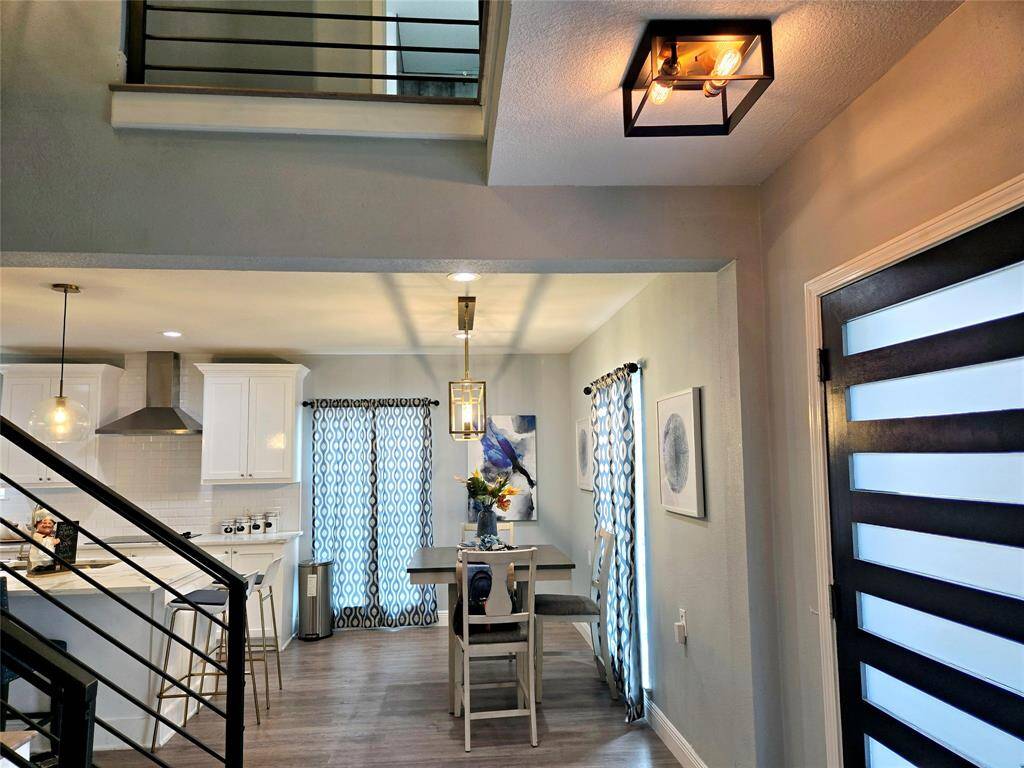
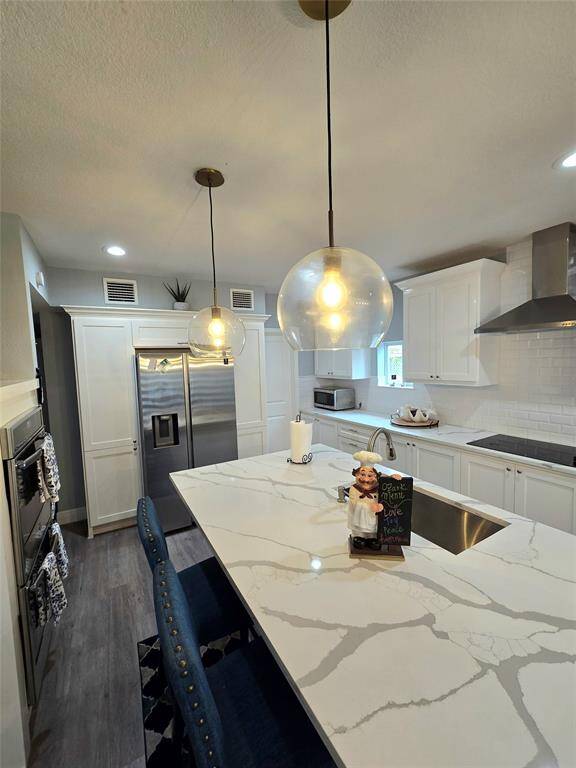
Request More Information
About 3352 Ozark Street
Welcome to 3352 Ozark St. fully equipped and ready for family and friends! Featuring plenty of space to live and play, this amazing open floor plan with modern renovation boasts 3,570 sq ft top to bottom. 1st floor features an ample living room, sunken formal dining, wide-planked central stairway, chef's kitchen, stainless appliances, breakfast area, walk-in pantry, and mudroom with laundry. Primary suite is secluded with a large walk-in closet and private access to the covered patio. 2nd floor features four bedrooms, full and half baths and loft office space. 3rd floor is very spacious, featuring game/theater rooms and bath. Convenient location minutes away from four major universities, downtown, both airports, all professional sports venues, Texas Medical Center, and most freeway exchanges: 288, 59/69, I10 and 45. You can get anywhere from here. This property qualifies for Airbnb with no HOA restrictions. Furnishings may be available and negotiated separately.
Highlights
3352 Ozark Street
$800,000
Single-Family
3,570 Home Sq Ft
Houston 77021
5 Beds
3 Full / 2 Half Baths
6,000 Lot Sq Ft
General Description
Taxes & Fees
Tax ID
033-238-032-0003
Tax Rate
2.1298%
Taxes w/o Exemption/Yr
$11,993 / 2023
Maint Fee
No
Room/Lot Size
Living
26 x 15
Dining
15 x 14
Kitchen
21 x 13
Breakfast
13 x 8
1st Bed
19 x 13
3rd Bed
13 x 10
4th Bed
13 x 13
5th Bed
13 x 11
Interior Features
Fireplace
1
Floors
Carpet, Engineered Wood, Tile
Heating
Central Electric
Cooling
Central Electric
Connections
Electric Dryer Connections, Washer Connections
Bedrooms
1 Bedroom Up, Primary Bed - 1st Floor
Dishwasher
Yes
Range
Yes
Disposal
Yes
Microwave
Yes
Oven
Double Oven, Electric Oven
Energy Feature
Attic Fan, Ceiling Fans, Digital Program Thermostat, Energy Star Appliances, Energy Star/CFL/LED Lights, HVAC>13 SEER, Insulated/Low-E windows, Radiant Attic Barrier
Interior
Dryer Included, Fire/Smoke Alarm, Refrigerator Included, Split Level, Washer Included, Wine/Beverage Fridge
Loft
Maybe
Exterior Features
Foundation
Pier & Beam, Slab
Roof
Composition
Exterior Type
Brick, Stucco
Water Sewer
Public Sewer, Public Water
Exterior
Back Yard, Back Yard Fenced, Covered Patio/Deck, Fully Fenced, Private Driveway, Side Yard
Private Pool
No
Area Pool
Maybe
Lot Description
Subdivision Lot
New Construction
No
Listing Firm
Schools (HOUSTO - 27 - Houston)
| Name | Grade | Great School Ranking |
|---|---|---|
| Thompson Elem (Houston) | Elementary | 8 of 10 |
| Cullen Middle (Houston) | Middle | 4 of 10 |
| Yates High | High | 4 of 10 |
School information is generated by the most current available data we have. However, as school boundary maps can change, and schools can get too crowded (whereby students zoned to a school may not be able to attend in a given year if they are not registered in time), you need to independently verify and confirm enrollment and all related information directly with the school.



