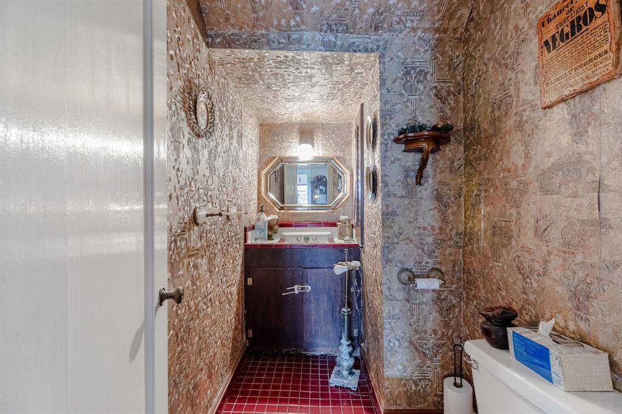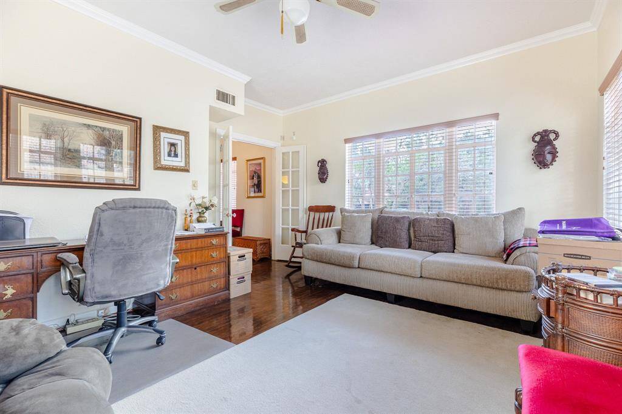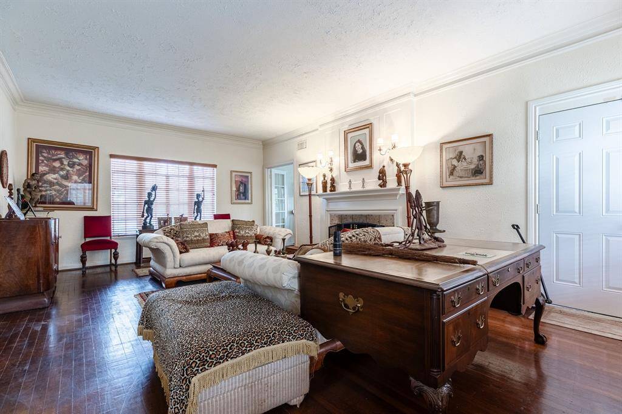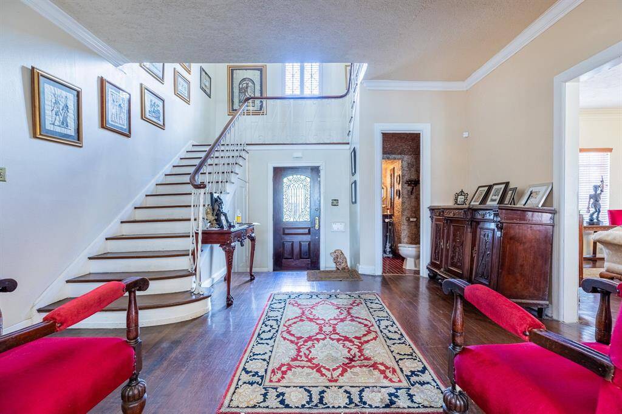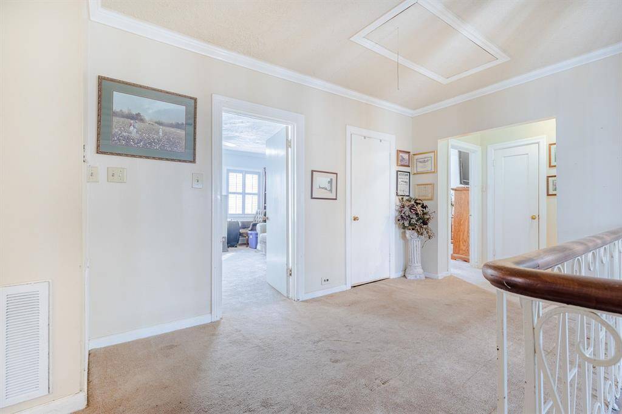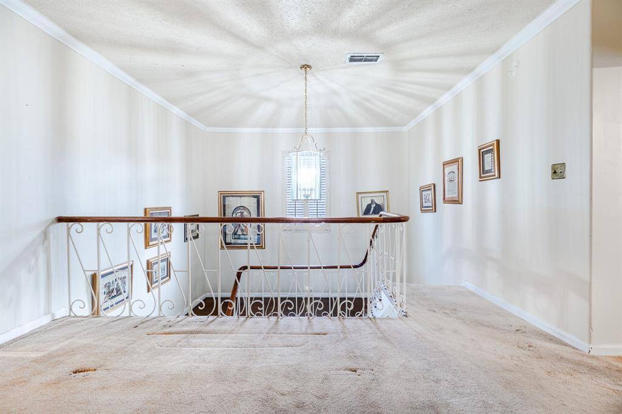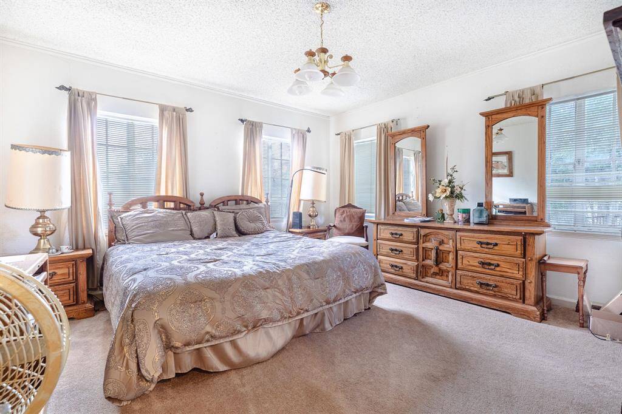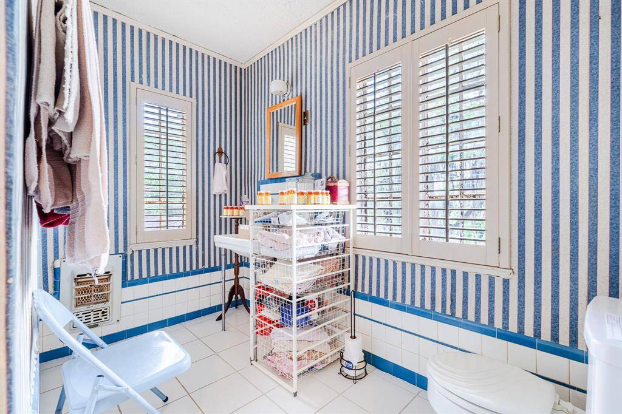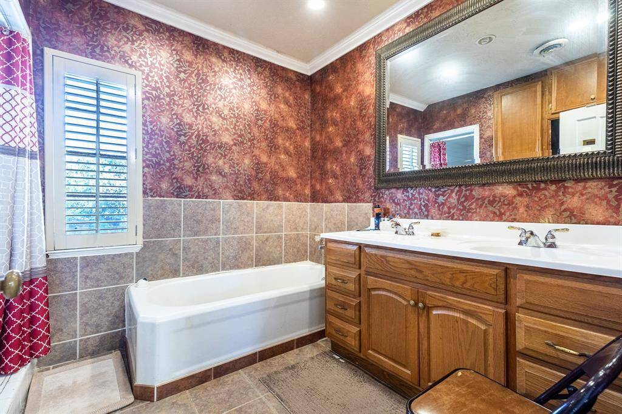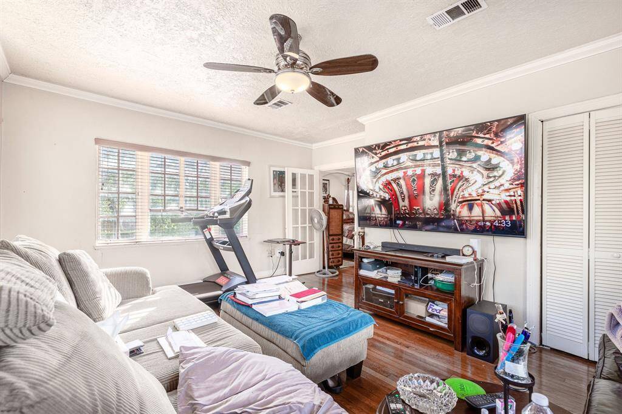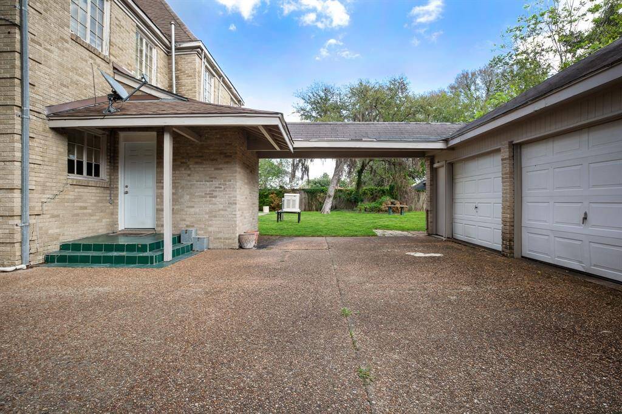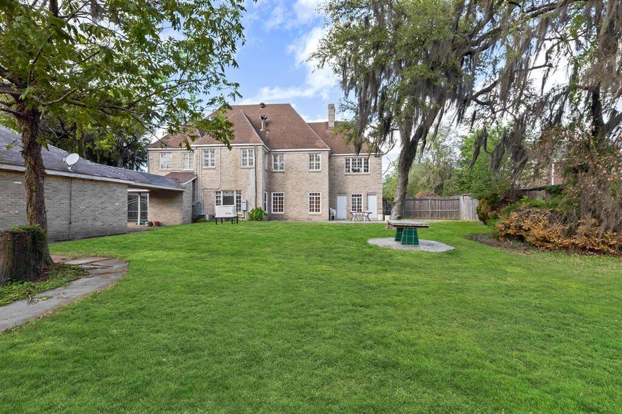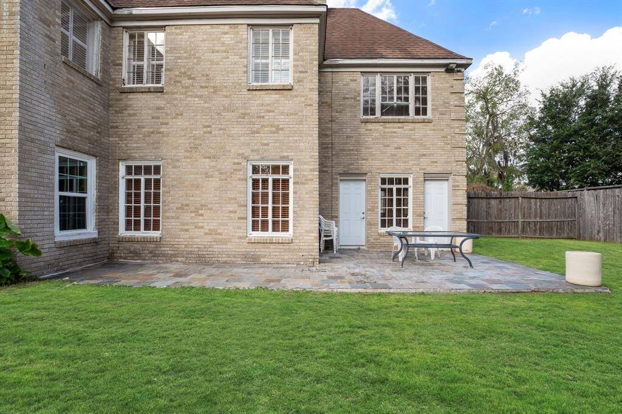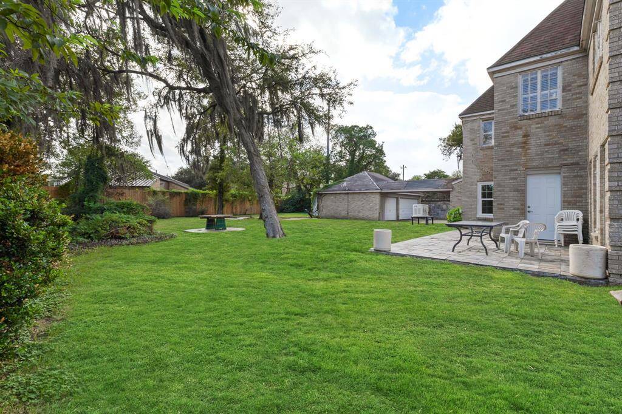3620 S. Macgregor Way, Houston, Texas 77021
$975,000
3 Beds
2 Full / 1 Half Baths
Single-Family
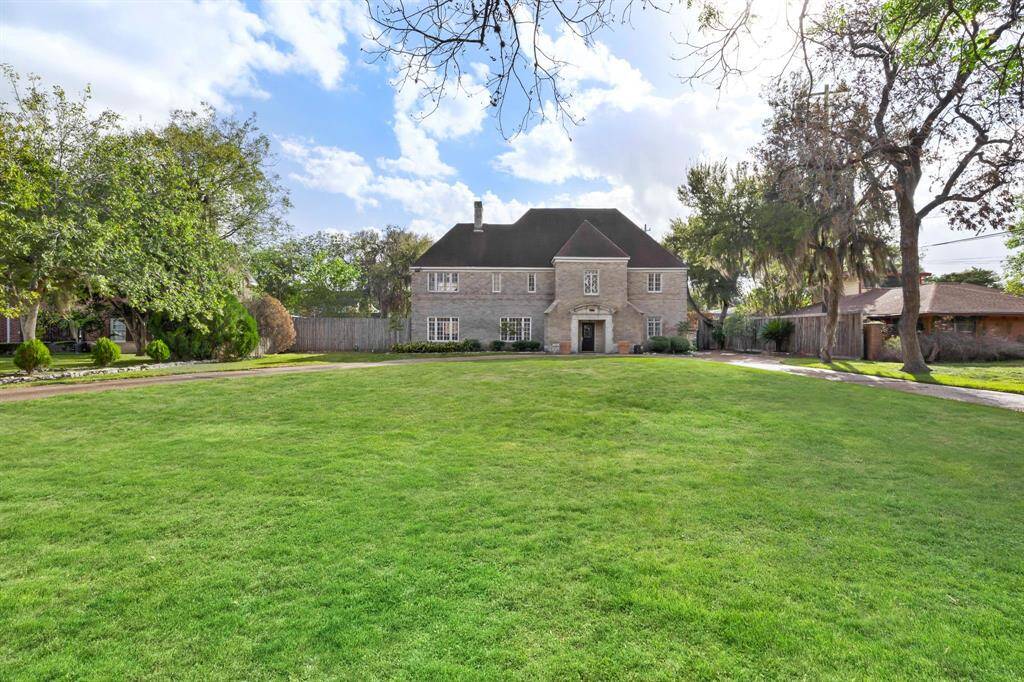

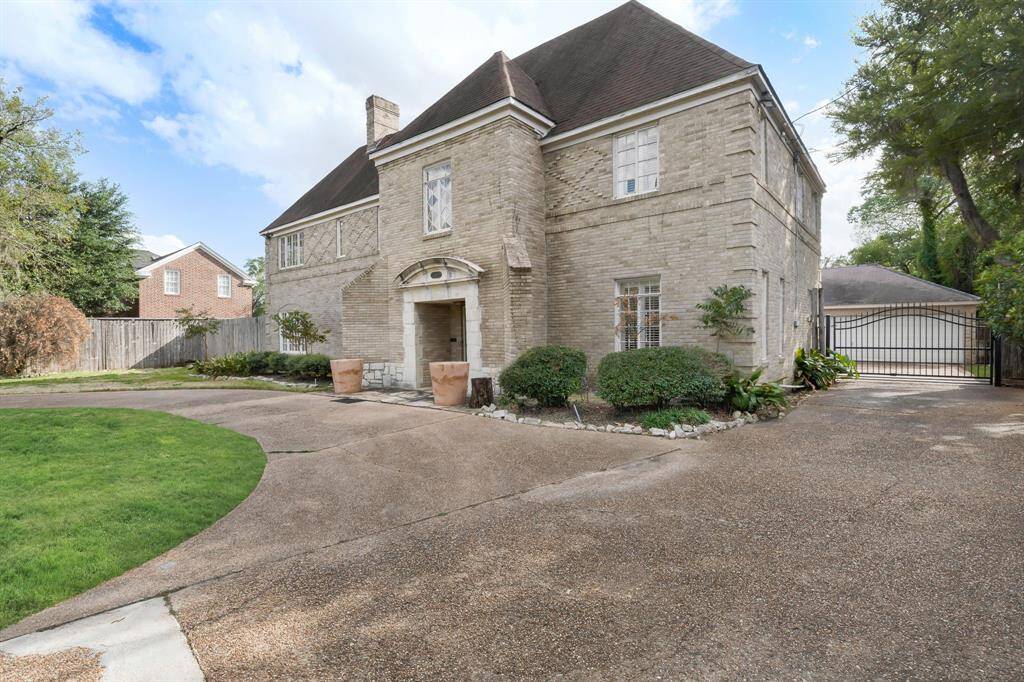
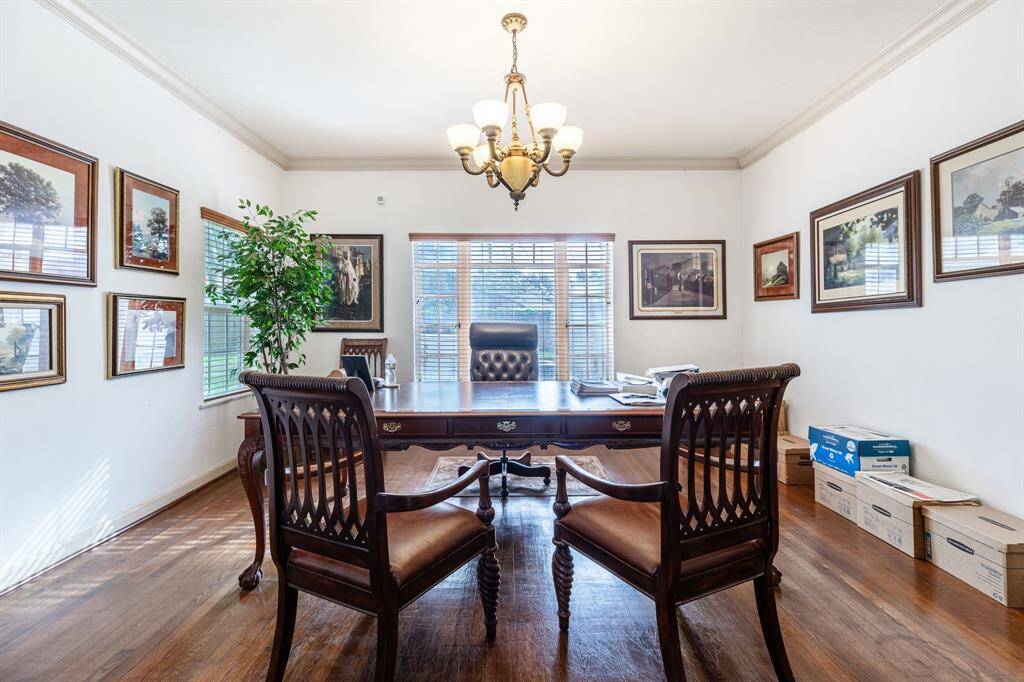

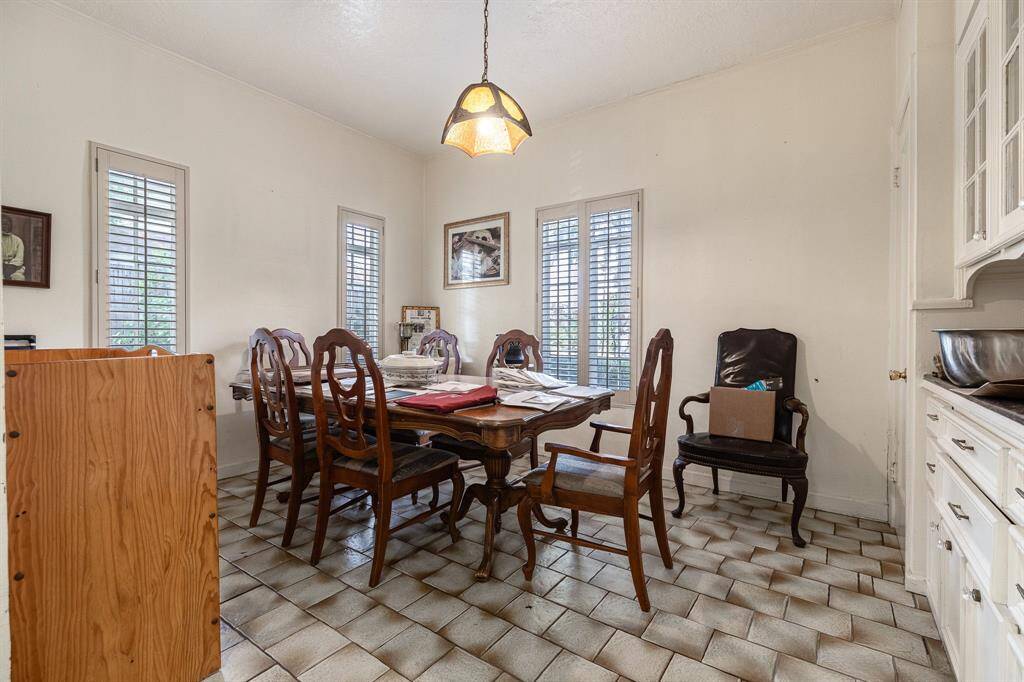
Request More Information
About 3620 S. Macgregor Way
Rare opportunity to own a property on the prestigious and highly sought after S. Macgregor Way. This home was originally built in 1945 and has been owned and occupied by the seller for the last 41 years. Situated on a lot of more than 20,000 square feet, the footprint of the home is 3,420 square feet. The current layout includes a foyer, formal living and dining room, den, kitchen with breakfast area and power bathroom on the first floor. The second floor includes all three bedrooms and the full bathrooms. Situated off the primary bedroom is an additional room that could serve as a study, nursery or walk-in closet. The home provides a buyer the opportunity to expand and update. Truly a rare property with great potential. The exterior features include a circular driveway, three car garage and mature trees.
Highlights
3620 S. Macgregor Way
$975,000
Single-Family
3,420 Home Sq Ft
Houston 77021
3 Beds
2 Full / 1 Half Baths
20,177 Lot Sq Ft
General Description
Taxes & Fees
Tax ID
041-031-034-0155
Tax Rate
2.3169%
Taxes w/o Exemption/Yr
$15,159 / 2022
Maint Fee
No
Room/Lot Size
Living
24 x 15
Dining
15 x 13
Kitchen
16 x 14
1st Bed
14 x 16
2nd Bed
13 x 13
3rd Bed
15 x 15
Interior Features
Fireplace
1
Floors
Carpet, Wood
Heating
Central Gas
Cooling
Central Electric
Connections
Electric Dryer Connections, Washer Connections
Bedrooms
1 Bedroom Up, Primary Bed - 2nd Floor
Dishwasher
Maybe
Range
Yes
Disposal
Maybe
Microwave
Maybe
Oven
Electric Oven
Energy Feature
Ceiling Fans, Generator
Loft
Maybe
Exterior Features
Foundation
Pier & Beam
Roof
Composition
Exterior Type
Brick, Stone
Water Sewer
Public Sewer, Public Water
Private Pool
No
Area Pool
Maybe
Lot Description
Subdivision Lot
New Construction
No
Listing Firm
Womack Development & Investment Realtors
Schools (HOUSTO - 27 - Houston)
| Name | Grade | Great School Ranking |
|---|---|---|
| Lockhart Elem | Elementary | 5 of 10 |
| Cullen Middle (Houston) | Middle | 4 of 10 |
| Yates High | High | 4 of 10 |
School information is generated by the most current available data we have. However, as school boundary maps can change, and schools can get too crowded (whereby students zoned to a school may not be able to attend in a given year if they are not registered in time), you need to independently verify and confirm enrollment and all related information directly with the school.

