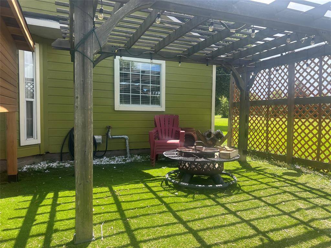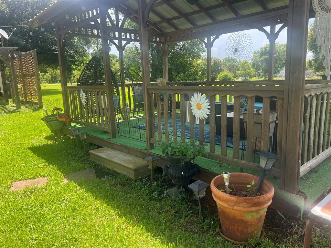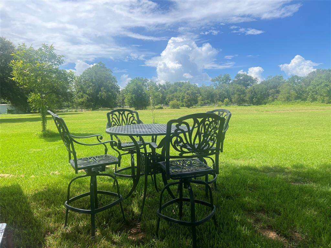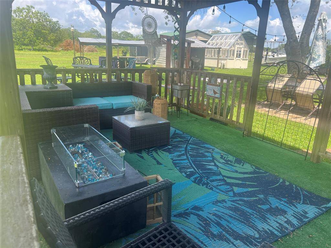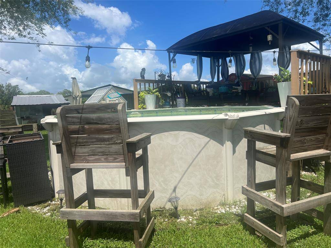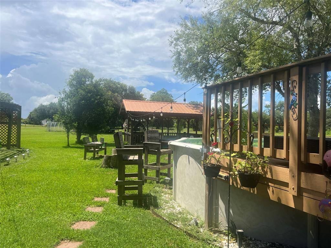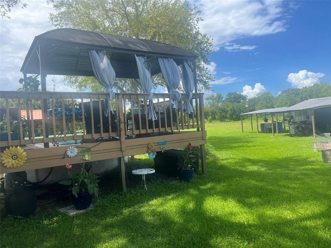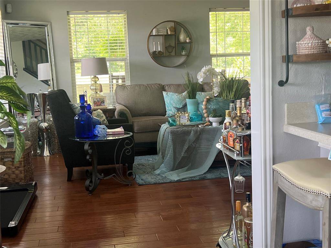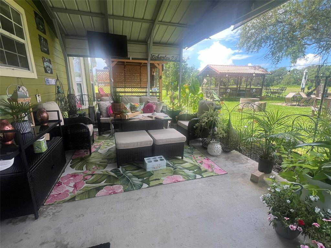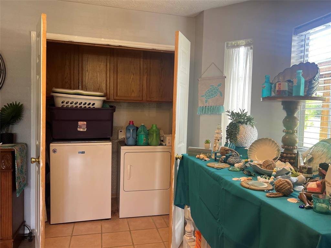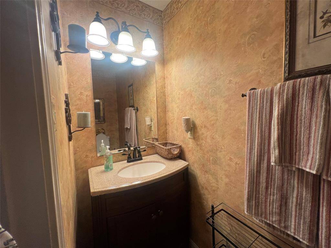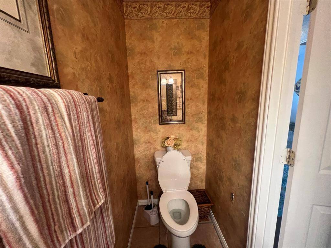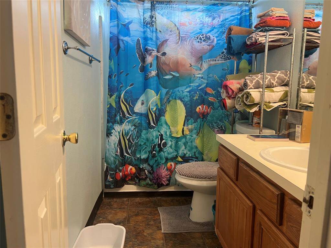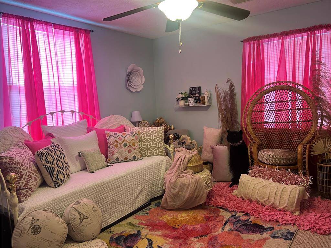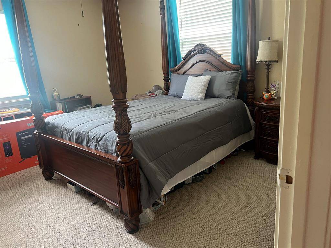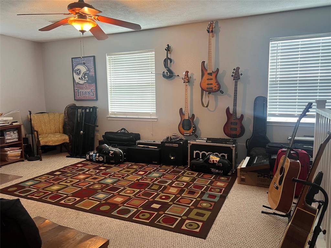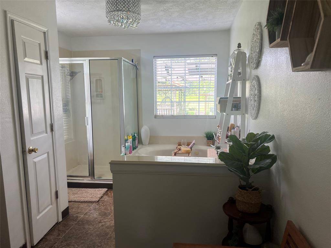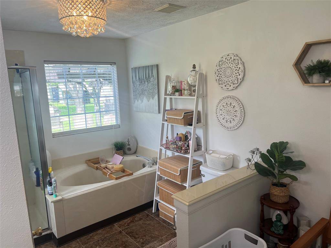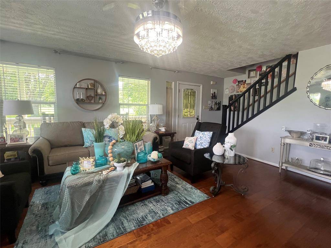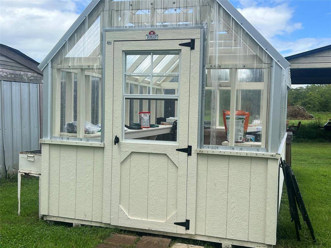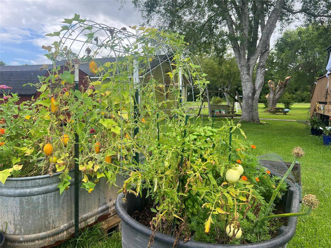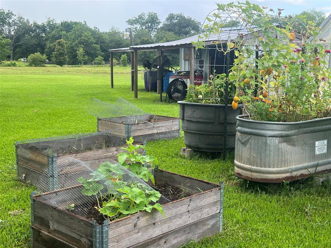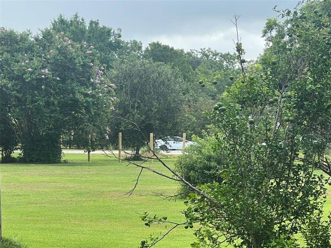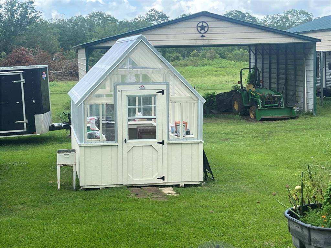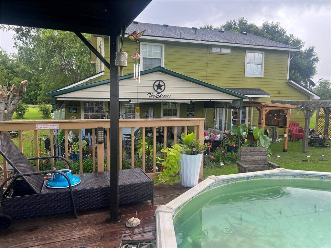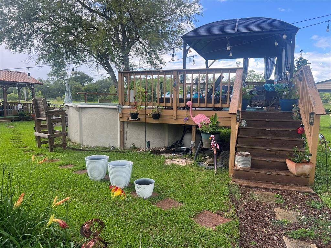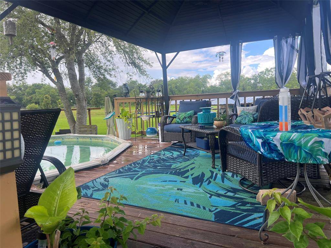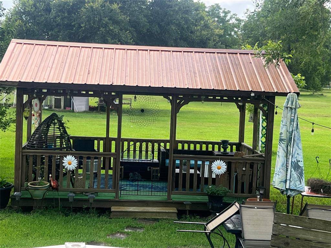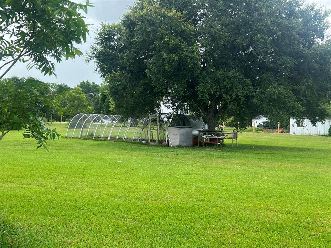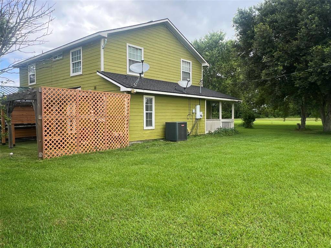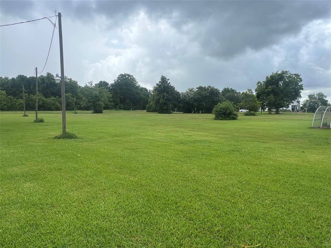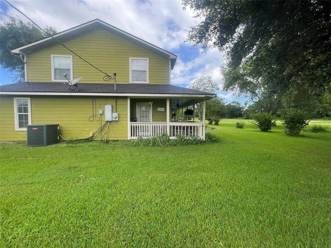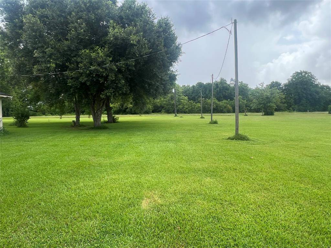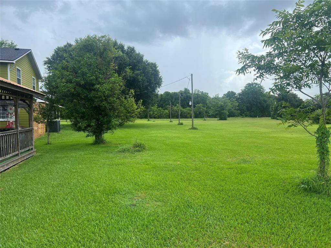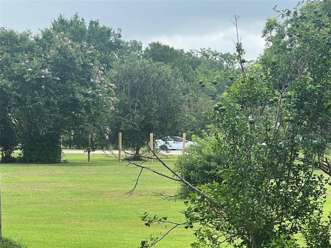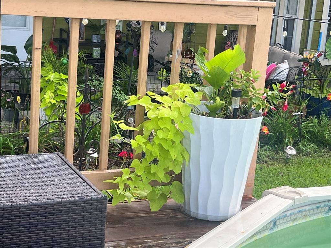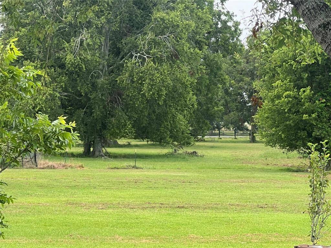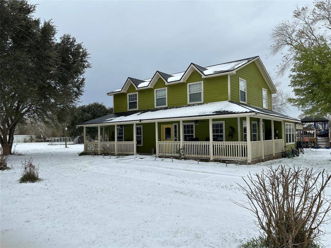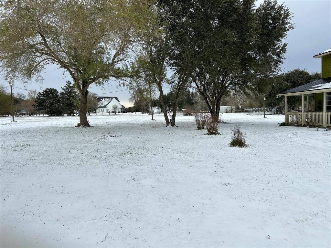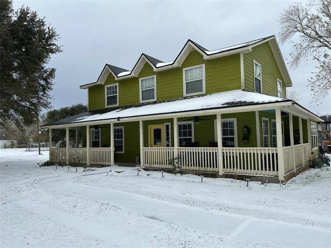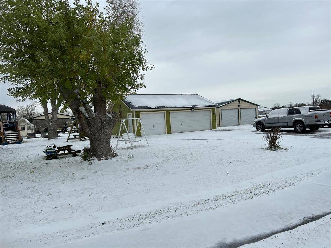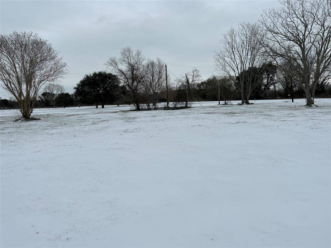4819 Old Cotton Field Dr Drive, Houston, Texas 77583
$850,000
4 Beds
2 Full / 1 Half Baths
Country Homes/Acreage
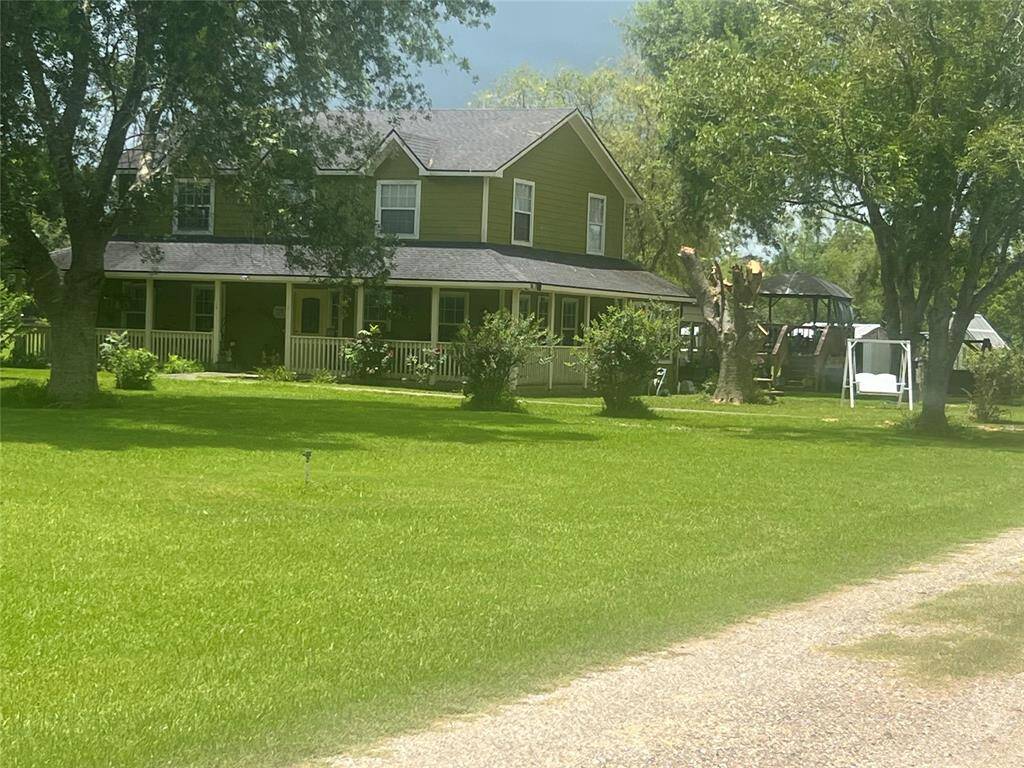

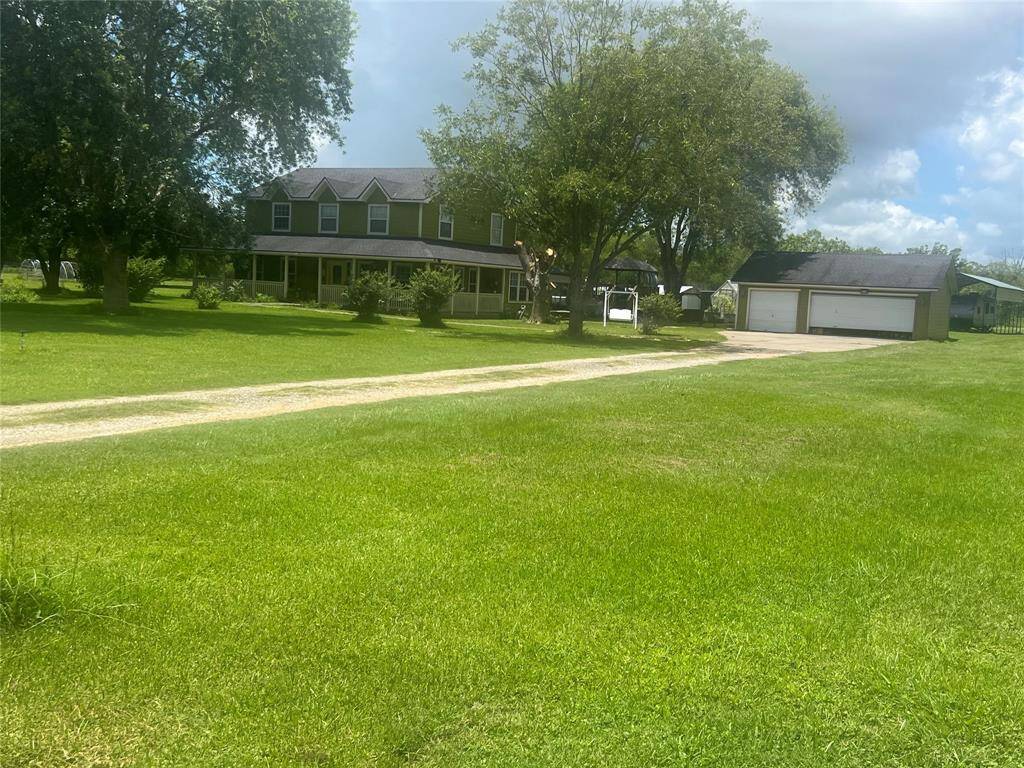
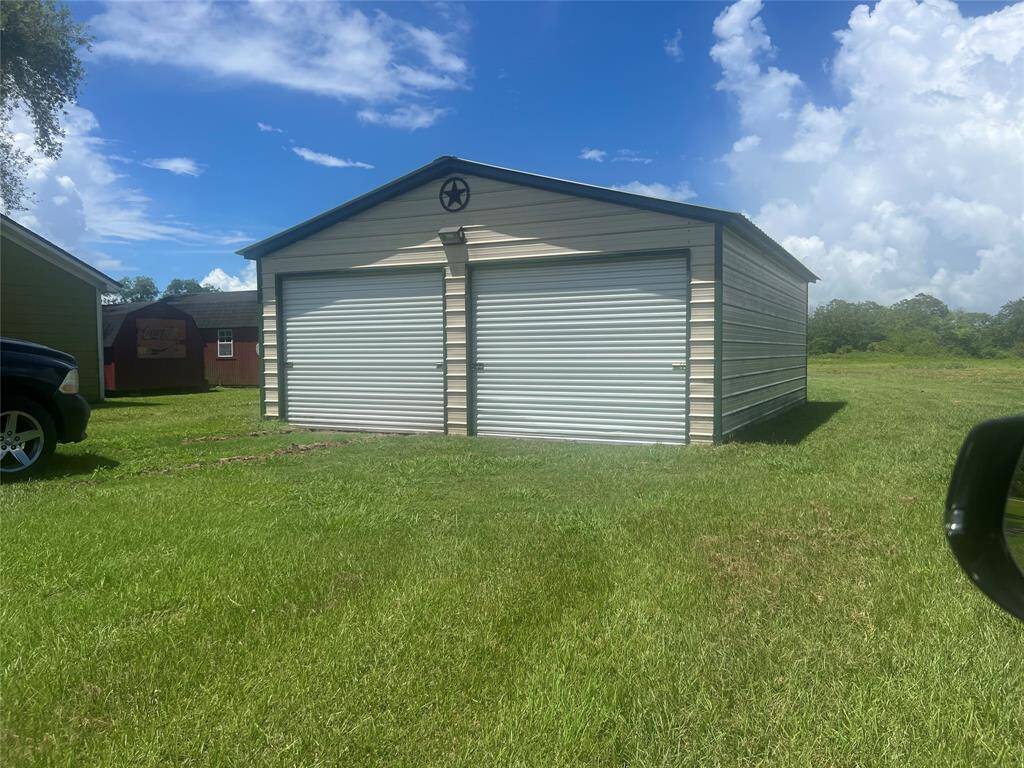

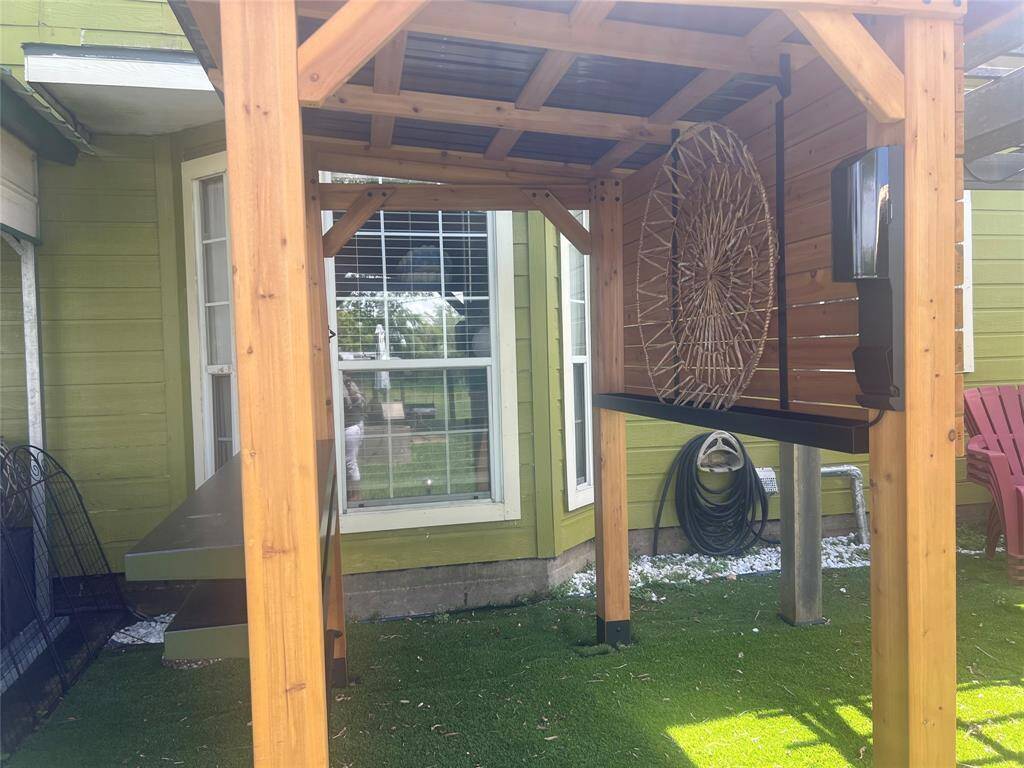
Request More Information
About 4819 Old Cotton Field Dr Drive
Absolutely gorgeous home inside and out, on 10 acres total. of fresh green living sits on higher ground! Not in a flood zone! 4 bedrooms 3 bathrooms 5 car garage space. Beautiful granite counter surfacing and travertine backsplash. Wood, tile and carpet . Lots of updates throughout this farm/ranch home. Natural light through and through, 2019 HVAC,2019 new siding on home. New oversized add-on garage/barn. New above ground pool, new storm windows, 3 covered carports for : boat, tractor, RV Mobile home, 2019 New septic, and private well. Outdoor Gazebo, Tea house, Pergola and storage shed. Ang.ISD , a great area to raise a family. Fishing, camping, hunting nearby, great gardening soil on this property. NEVER FLOODED. Schools and measurements are correct, verify. Green House, Grey shed and outdoor bar are not staying.
Highlights
4819 Old Cotton Field Dr Drive
$850,000
Country Homes/Acreage
2,473 Home Sq Ft
Houston 77583
4 Beds
2 Full / 1 Half Baths
435,600 Lot Sq Ft
General Description
Taxes & Fees
Tax ID
01250034338
Tax Rate
1.5304%
Taxes w/o Exemption/Yr
$3,565 / 2023
Maint Fee
No
Room/Lot Size
Living
20X17
Dining
15X16
Kitchen
23X15
Breakfast
15X8
5th Bed
16X15
Interior Features
Fireplace
1
Floors
Carpet, Laminate, Stone
Countertop
Granite
Heating
Central Electric
Cooling
Central Electric
Connections
Electric Dryer Connections, Gas Dryer Connections, Washer Connections
Bedrooms
1 Bedroom Up, Primary Bed - 1st Floor
Dishwasher
Yes
Range
Yes
Disposal
Yes
Microwave
Maybe
Oven
Double Oven
Energy Feature
Attic Vents, Ceiling Fans, Digital Program Thermostat, Energy Star Appliances, Generator, HVAC>13 SEER, Insulated Doors, Storm Windows
Interior
Fire/Smoke Alarm, Prewired for Alarm System
Loft
Maybe
Exterior Features
Foundation
Slab
Water Sewer
Septic Tank, Well
Private Pool
Yes
Area Pool
No
New Construction
No
Front Door
East
Listing Firm
Schools (ANGLET - 5 - Angleton)
| Name | Grade | Great School Ranking |
|---|---|---|
| Frontier Elem | Elementary | 7 of 10 |
| Angleton Middle | Middle | None of 10 |
| Angleton High | High | 5 of 10 |
School information is generated by the most current available data we have. However, as school boundary maps can change, and schools can get too crowded (whereby students zoned to a school may not be able to attend in a given year if they are not registered in time), you need to independently verify and confirm enrollment and all related information directly with the school.

