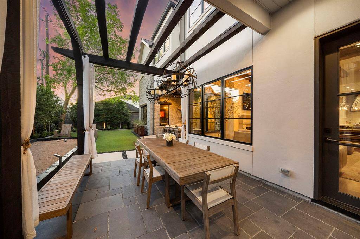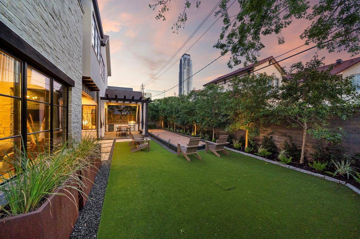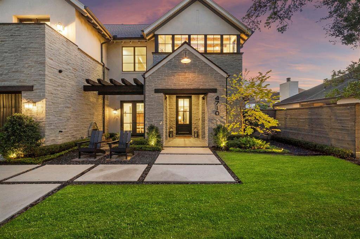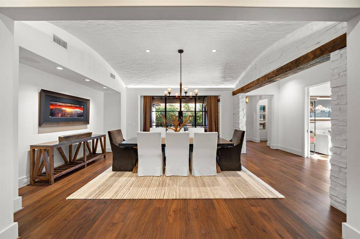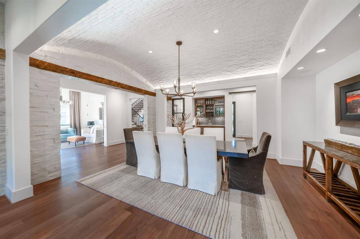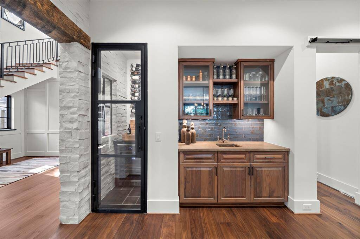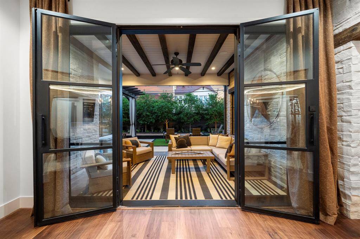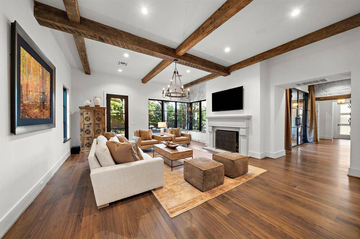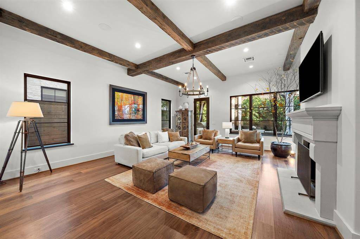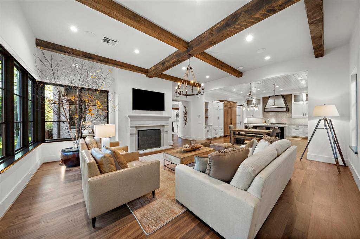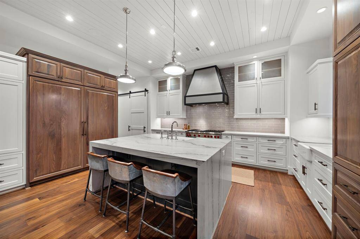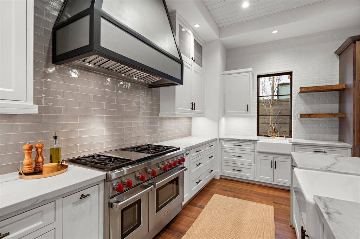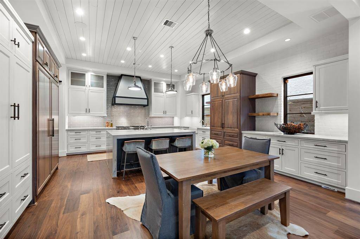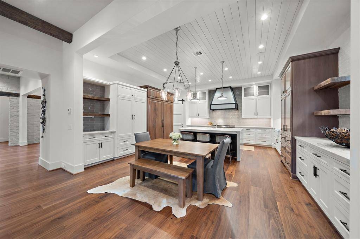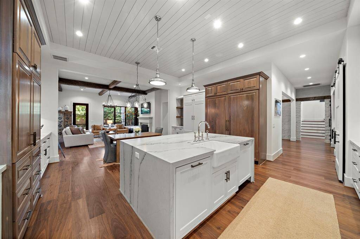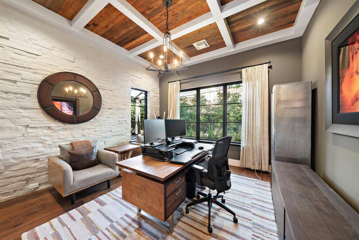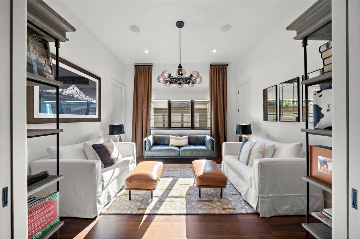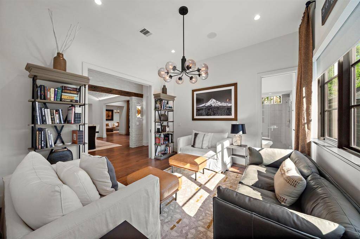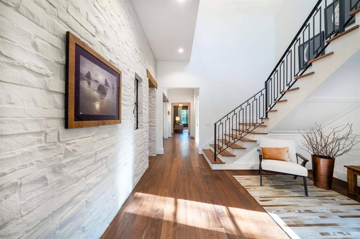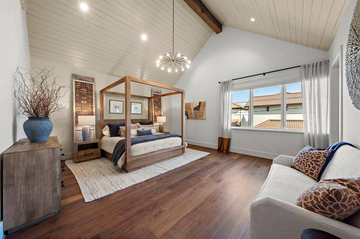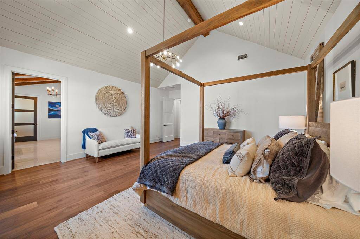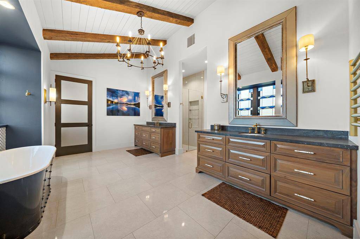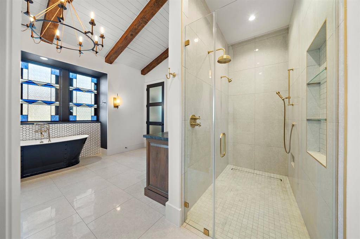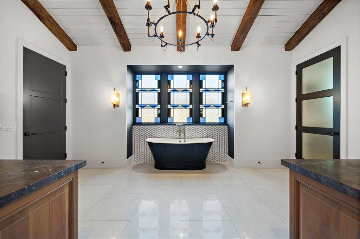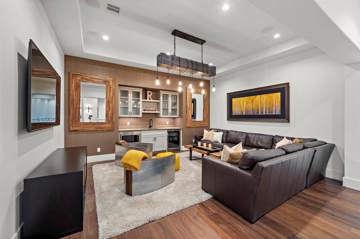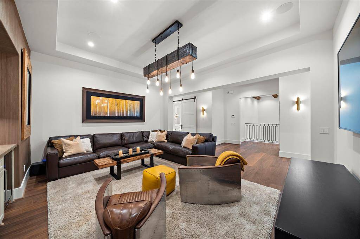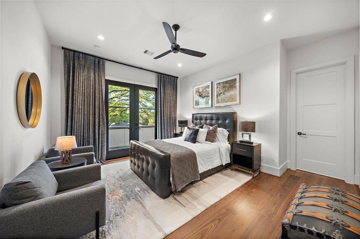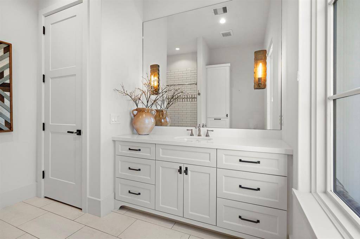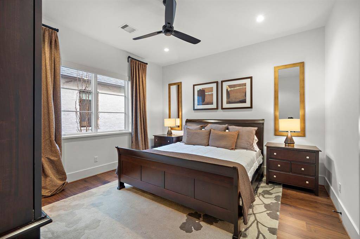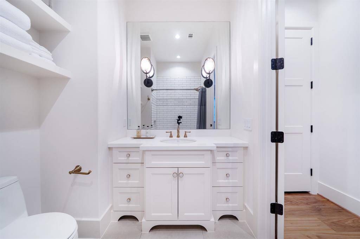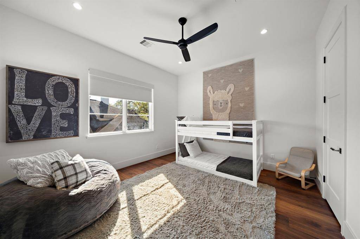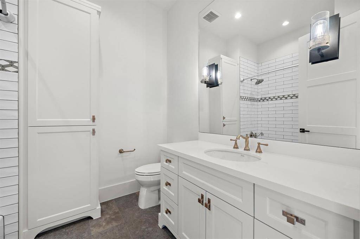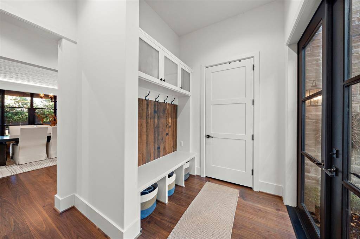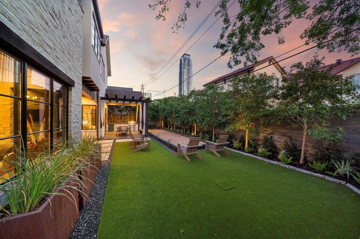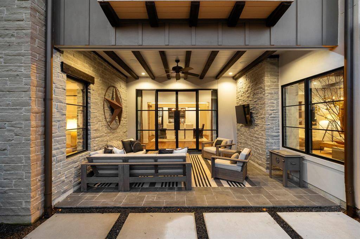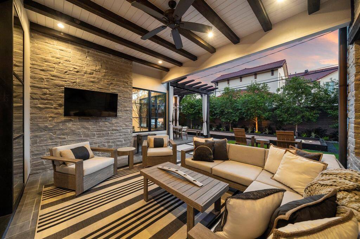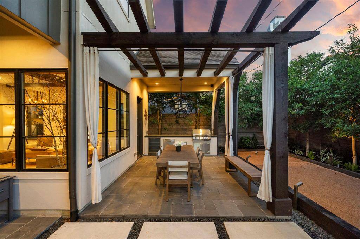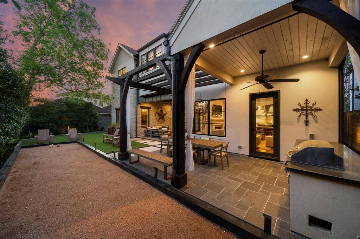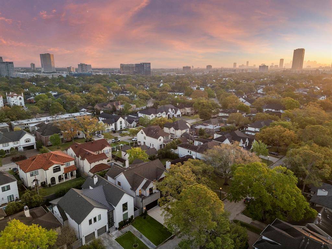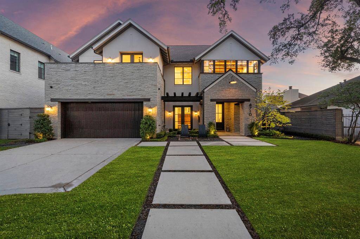4710 Shetland Lane, Houston, Texas 77027
$2,749,000
5 Beds
5 Full Baths
Single-Family
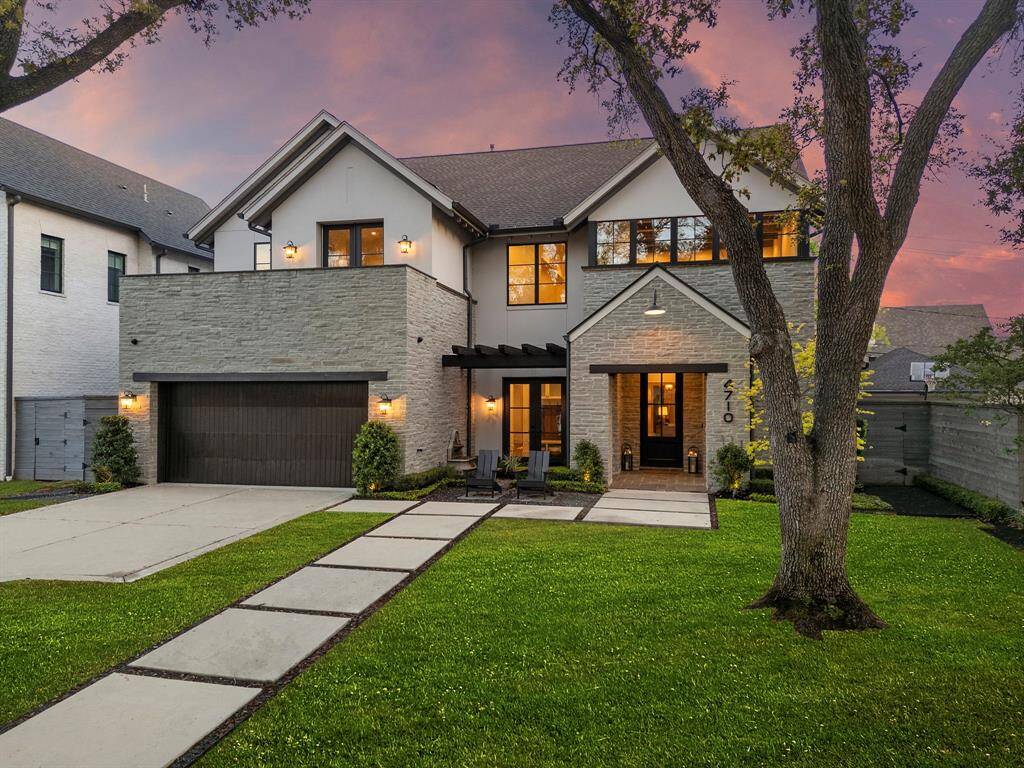

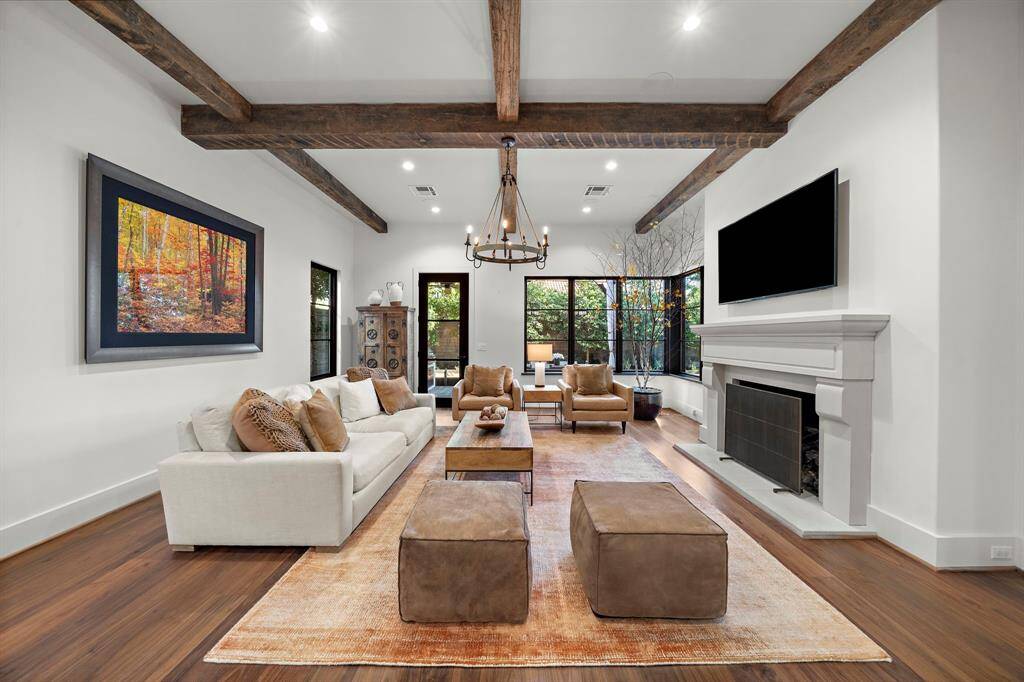
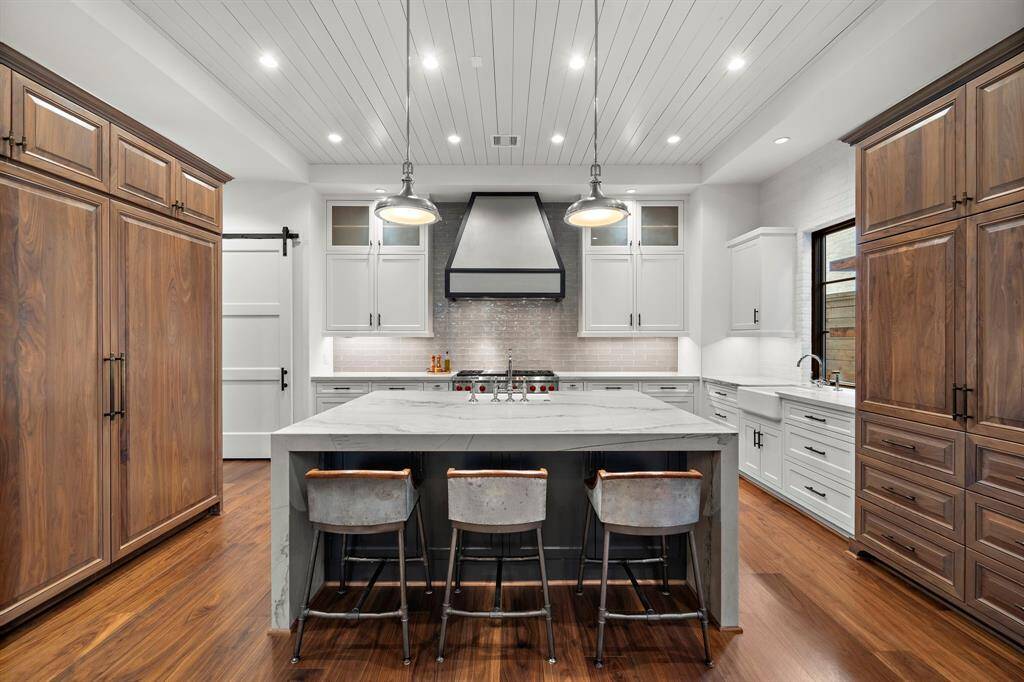
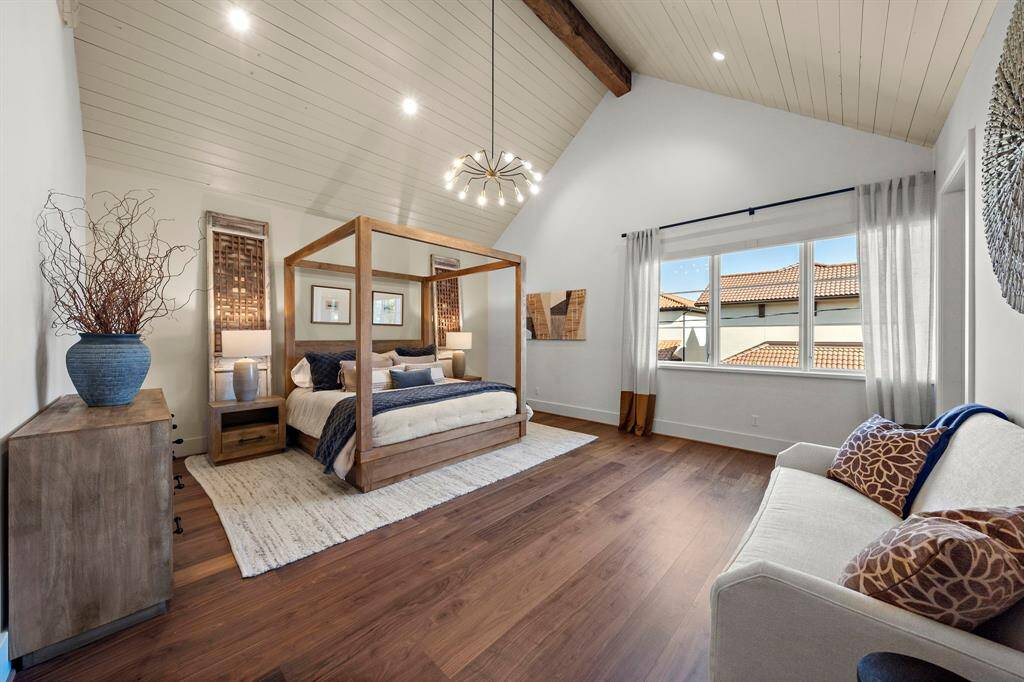
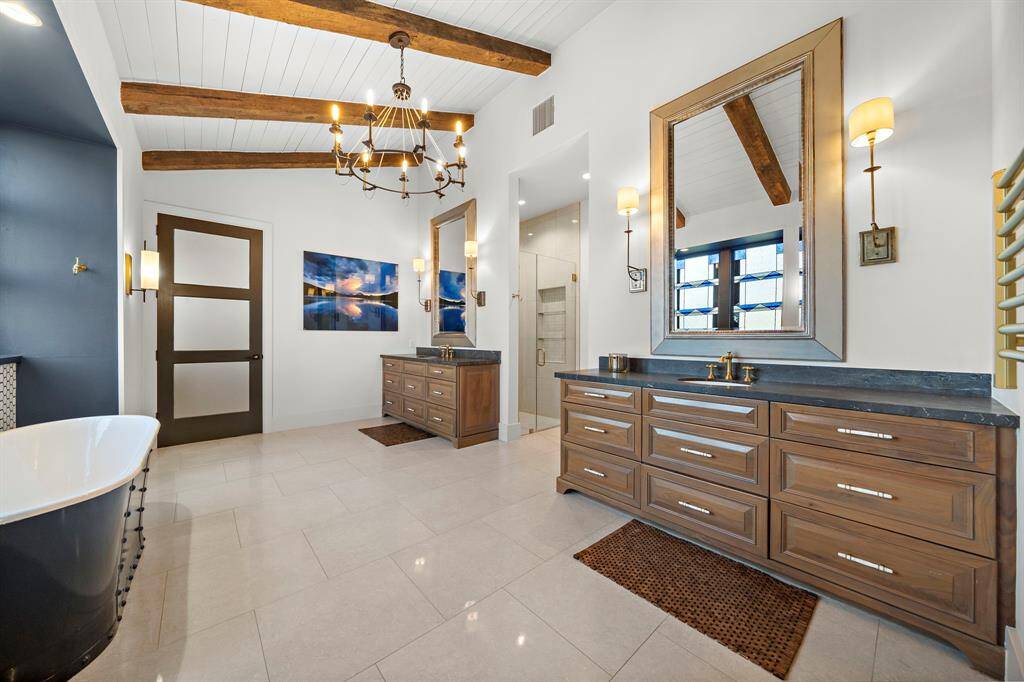
Request More Information
About 4710 Shetland Lane
Beautifully crafted by Winfrey Design Build, this architecturally refined Afton Oaks home blends a relaxed Napa-inspired feel with European influence & high-end details.Framed by twin live oak trees, the bespoke residence features rich black walnut floors & 5 bedrooms, including a first-floor guest suite & private study.Dramatic architectural elements include steel/glass entry doors, stone accent walls, wood beams & dining room with brick barrel ceiling & wine room that opens out to patio.Gourmet kitchen showcases striking stone waterfall island,Wolf & Sub-Zero appliances, prep sink & custom cabinetry w/appliance center.Primary suite w/vaulted ceiling and luxurious bath exudes warmth & sophistication.Upstairs offers en-suite bedrooms plus large game room w/wet bar.Control4 automation, elevator capability, central vacuum & mudroom enhance everyday living. Outdoors, enjoy two covered living spaces, summer kitchen, turfed yard, private game court designed for effortless entertaining.
Highlights
4710 Shetland Lane
$2,749,000
Single-Family
5,559 Home Sq Ft
Houston 77027
5 Beds
5 Full Baths
8,160 Lot Sq Ft
General Description
Taxes & Fees
Tax ID
077-246-020-0012
Tax Rate
2.0924%
Taxes w/o Exemption/Yr
$46,570 / 2024
Maint Fee
Yes / $1,040 Annually
Maintenance Includes
Courtesy Patrol, Other
Room/Lot Size
Living
14' x 14'
Dining
15'8" x 13'6"
Kitchen
19'8" x 20'8"
4th Bed
16'8" x 14'
5th Bed
13'6" x 15'
Interior Features
Fireplace
1
Floors
Engineered Wood, Stone, Tile
Countertop
stone
Heating
Central Gas, Zoned
Cooling
Central Electric, Zoned
Connections
Electric Dryer Connections, Gas Dryer Connections, Washer Connections
Bedrooms
1 Bedroom Down, Not Primary BR, 1 Bedroom Up, 2 Primary Bedrooms, Primary Bed - 2nd Floor
Dishwasher
Yes
Range
Yes
Disposal
Yes
Microwave
Yes
Oven
Convection Oven, Double Oven, Gas Oven
Energy Feature
Ceiling Fans, Digital Program Thermostat, Energy Star Appliances, Energy Star/CFL/LED Lights, High-Efficiency HVAC, HVAC>13 SEER, Insulated Doors, Insulated/Low-E windows
Interior
Alarm System - Owned, Balcony, Central Vacuum, Elevator Shaft, Fire/Smoke Alarm, Formal Entry/Foyer, High Ceiling, Prewired for Alarm System, Refrigerator Included, Wet Bar, Window Coverings, Wine/Beverage Fridge, Wired for Sound
Loft
Maybe
Exterior Features
Foundation
Pier & Beam, Slab on Builders Pier
Roof
Composition, Metal
Exterior Type
Cement Board, Stone, Stucco, Wood
Water Sewer
Public Sewer, Public Water
Exterior
Back Green Space, Back Yard Fenced, Balcony, Covered Patio/Deck, Outdoor Kitchen, Patio/Deck, Porch, Private Driveway, Sprinkler System
Private Pool
No
Area Pool
No
Lot Description
Subdivision Lot
New Construction
No
Front Door
South
Listing Firm
Schools (HOUSTO - 27 - Houston)
| Name | Grade | Great School Ranking |
|---|---|---|
| School At St George Place | Elementary | 8 of 10 |
| Lanier Middle | Middle | 9 of 10 |
| Lamar High | High | 6 of 10 |
School information is generated by the most current available data we have. However, as school boundary maps can change, and schools can get too crowded (whereby students zoned to a school may not be able to attend in a given year if they are not registered in time), you need to independently verify and confirm enrollment and all related information directly with the school.

