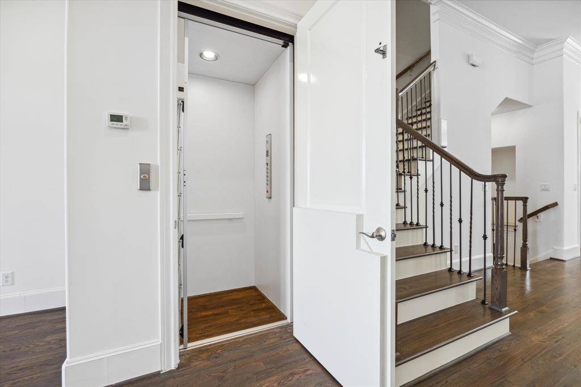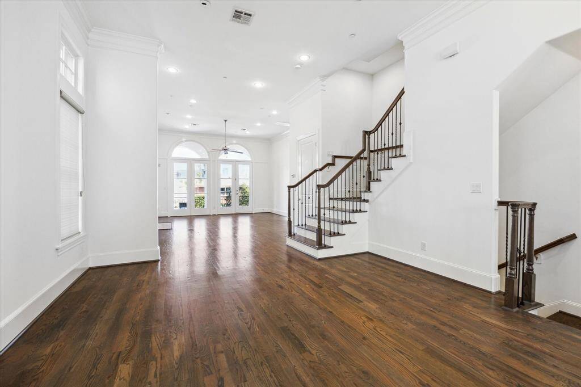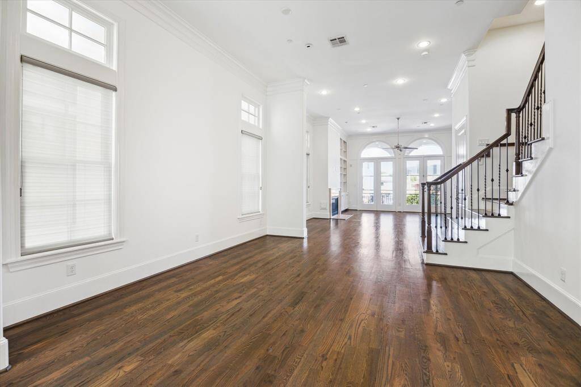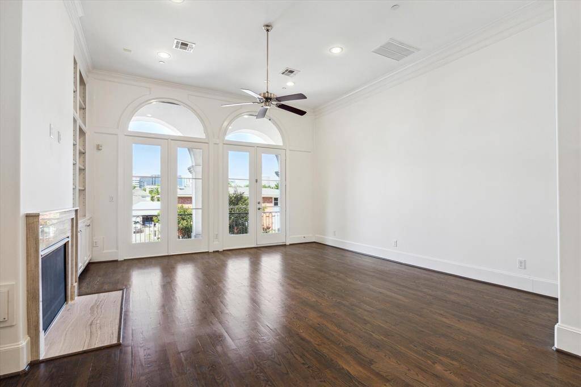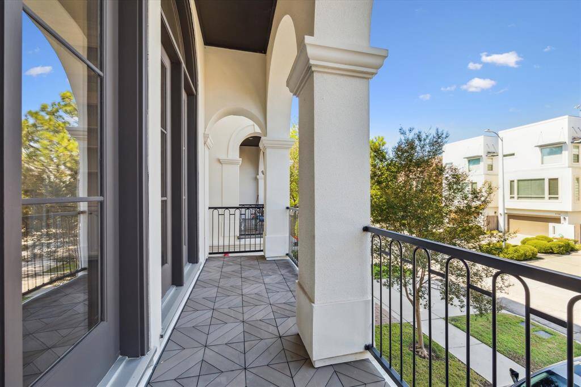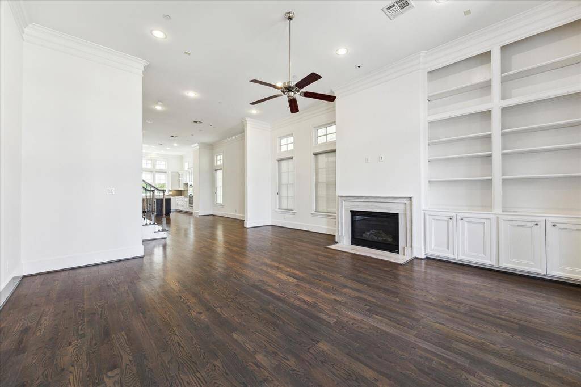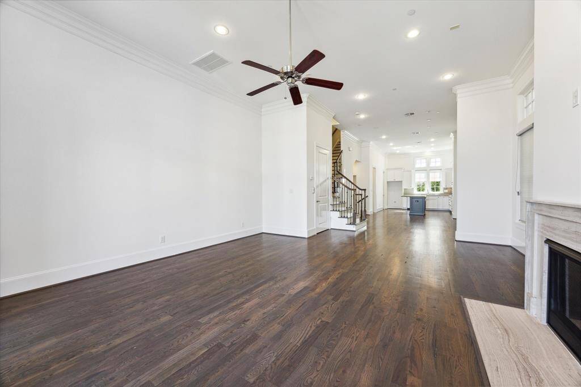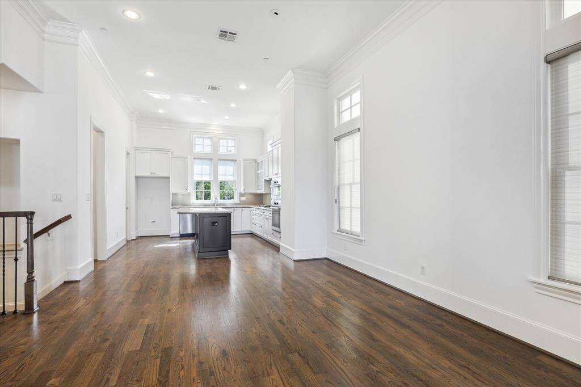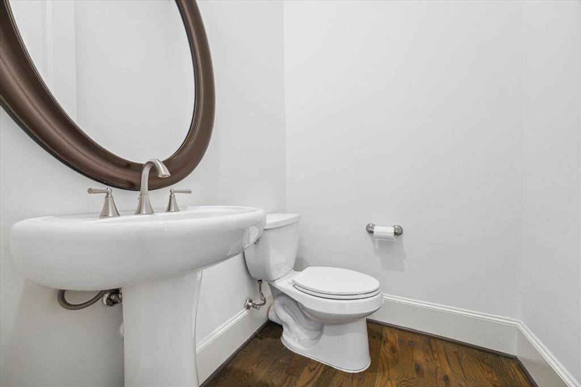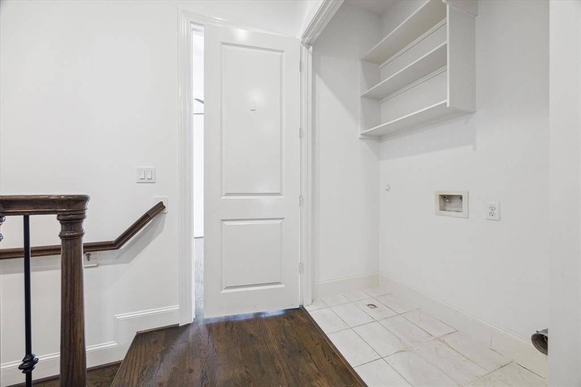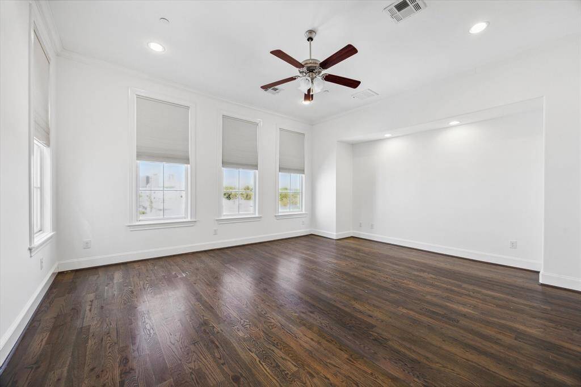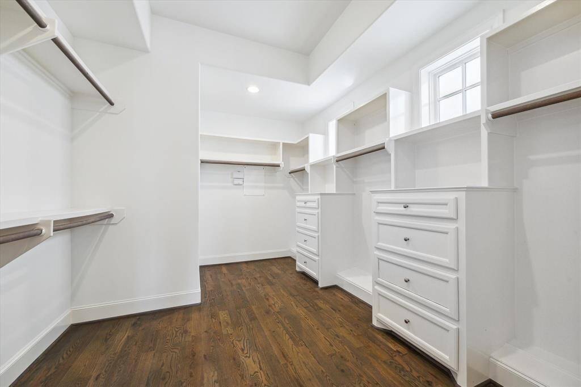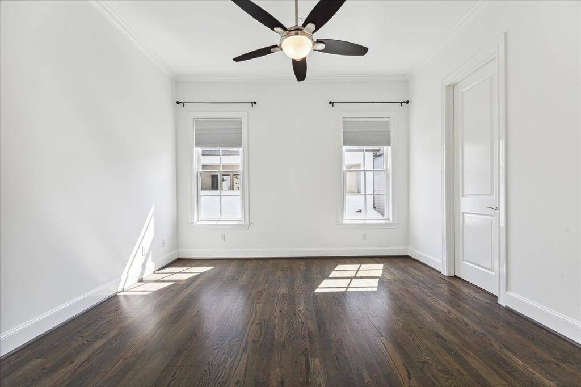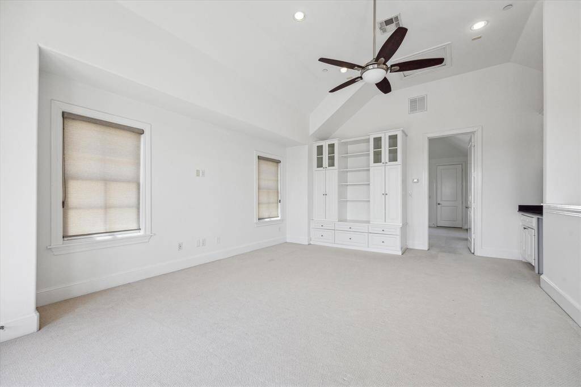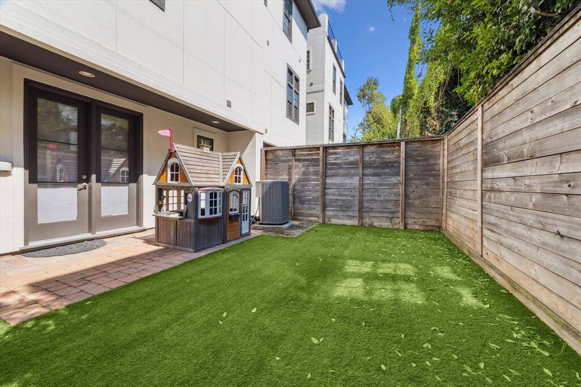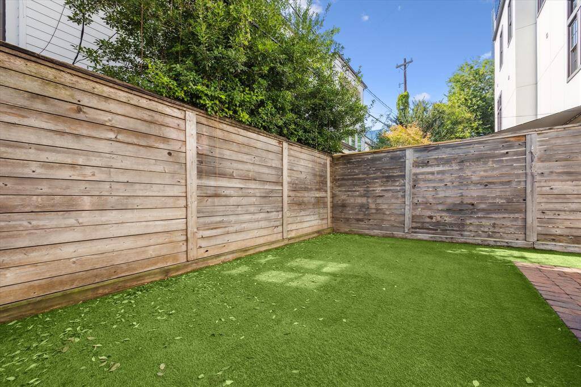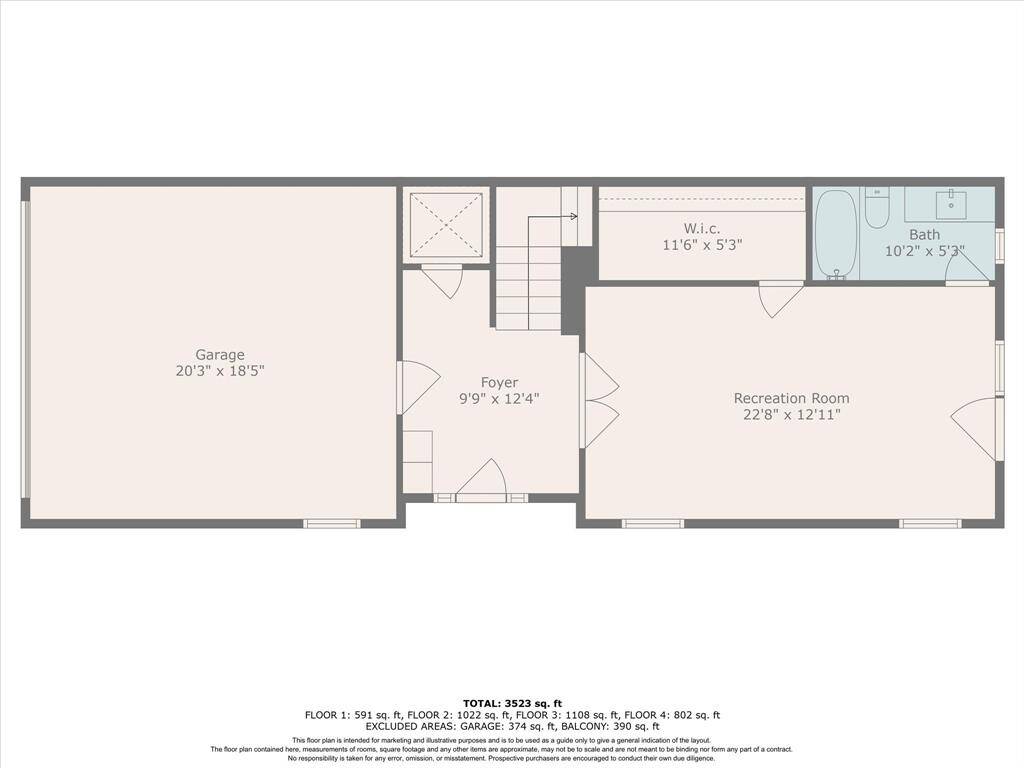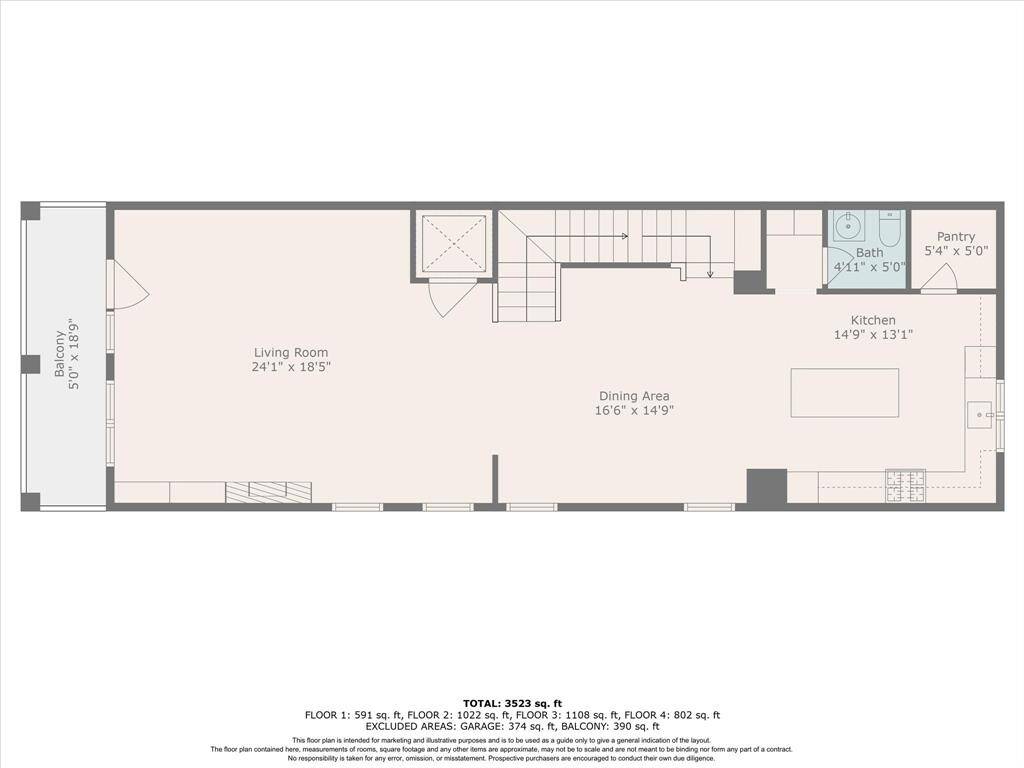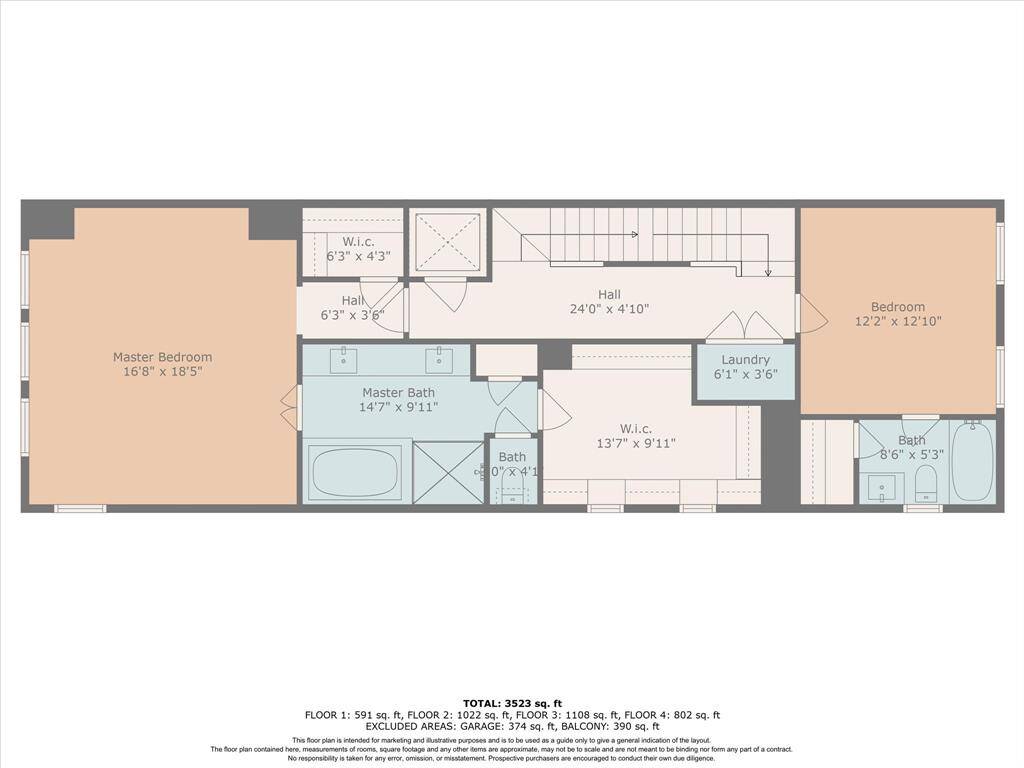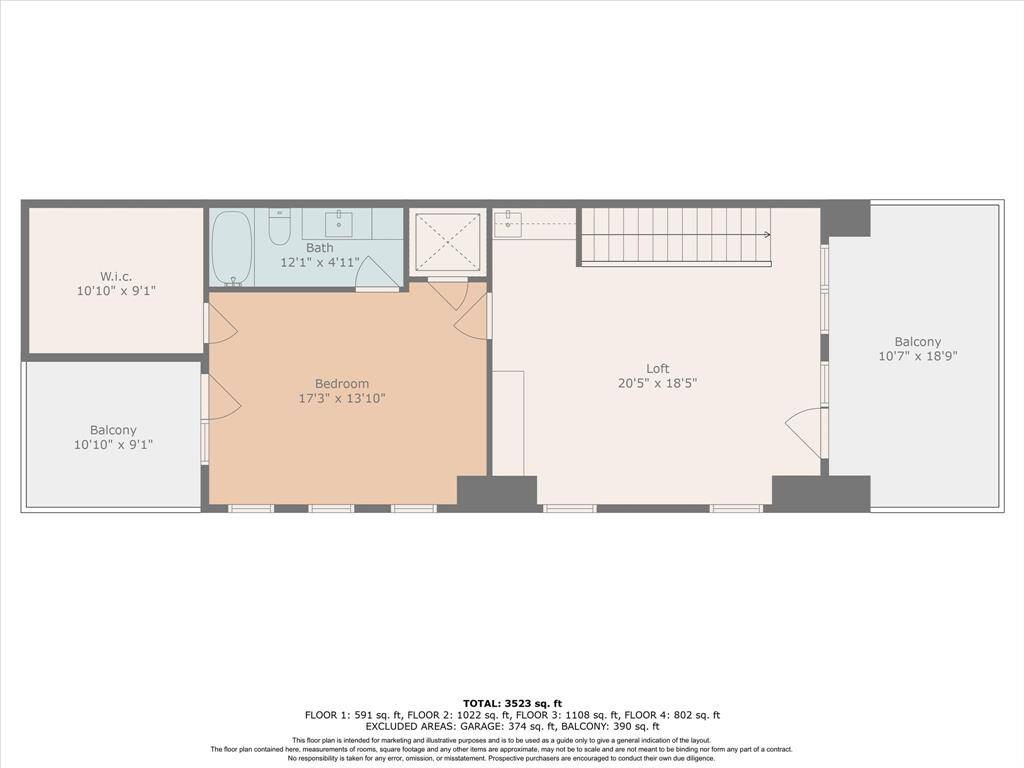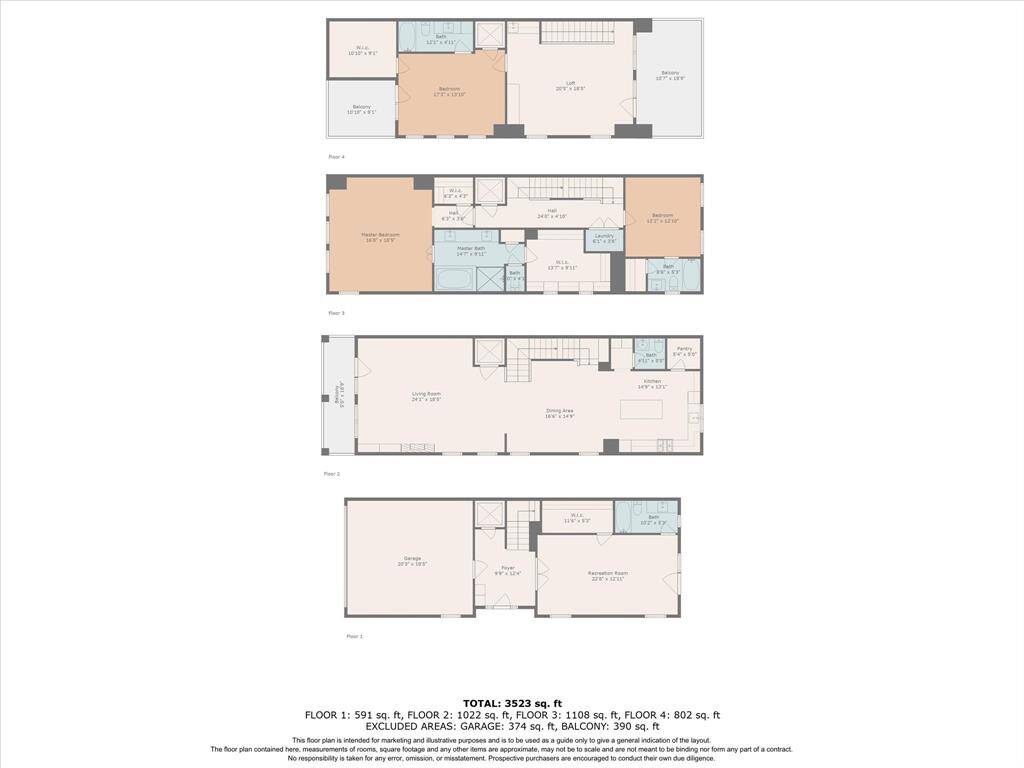4725 Oakshire Drive, Houston, Texas 77027
$895,000
4 Beds
4 Full / 1 Half Baths
Townhouse/Condo


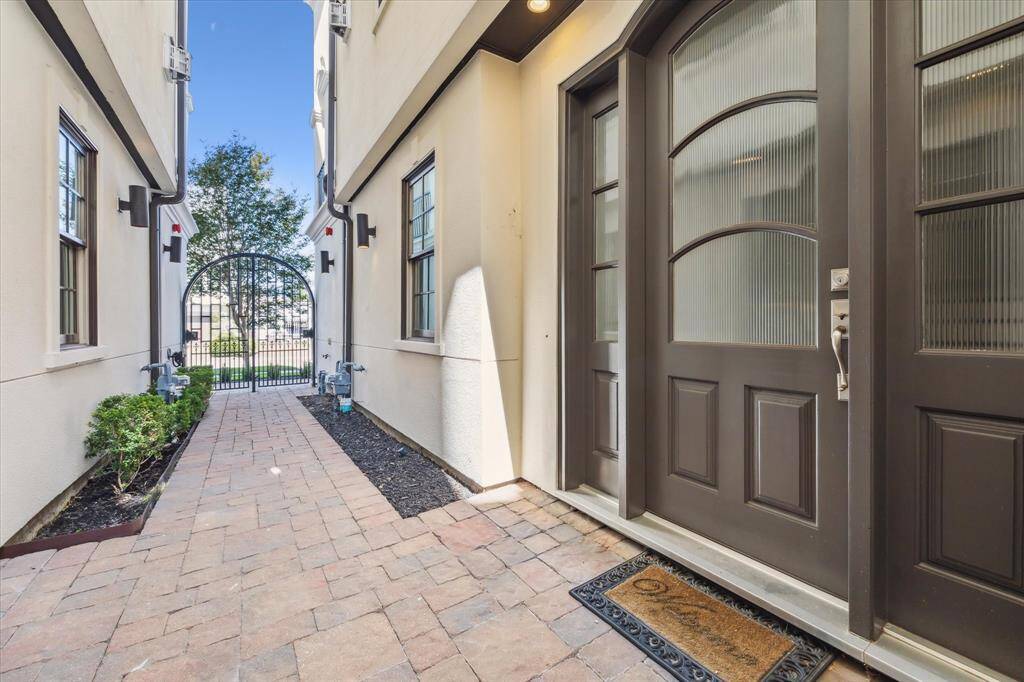
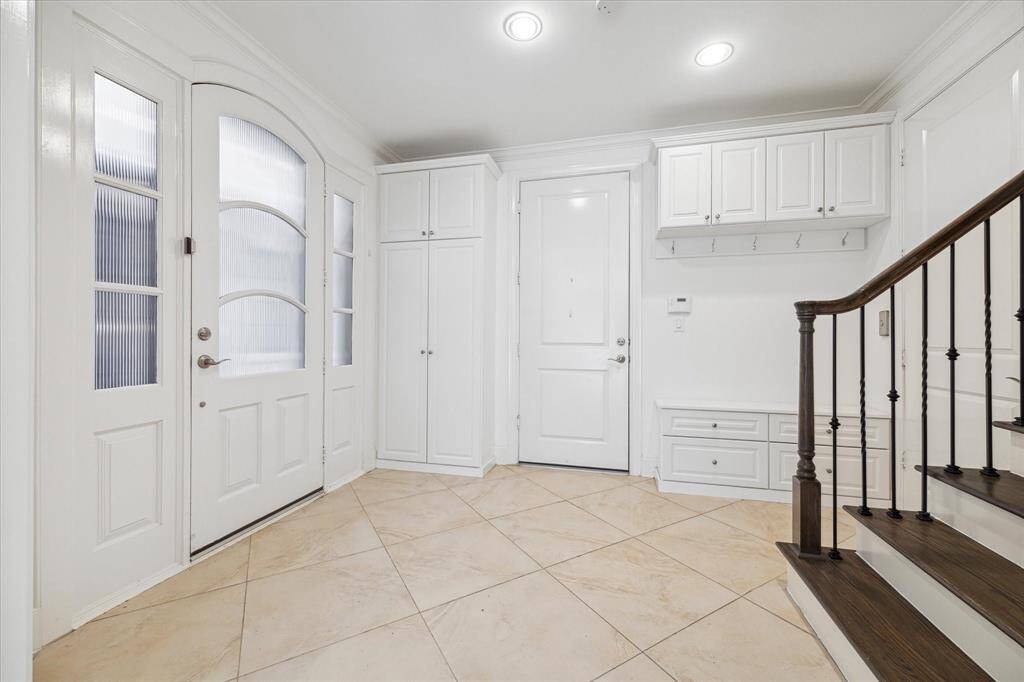
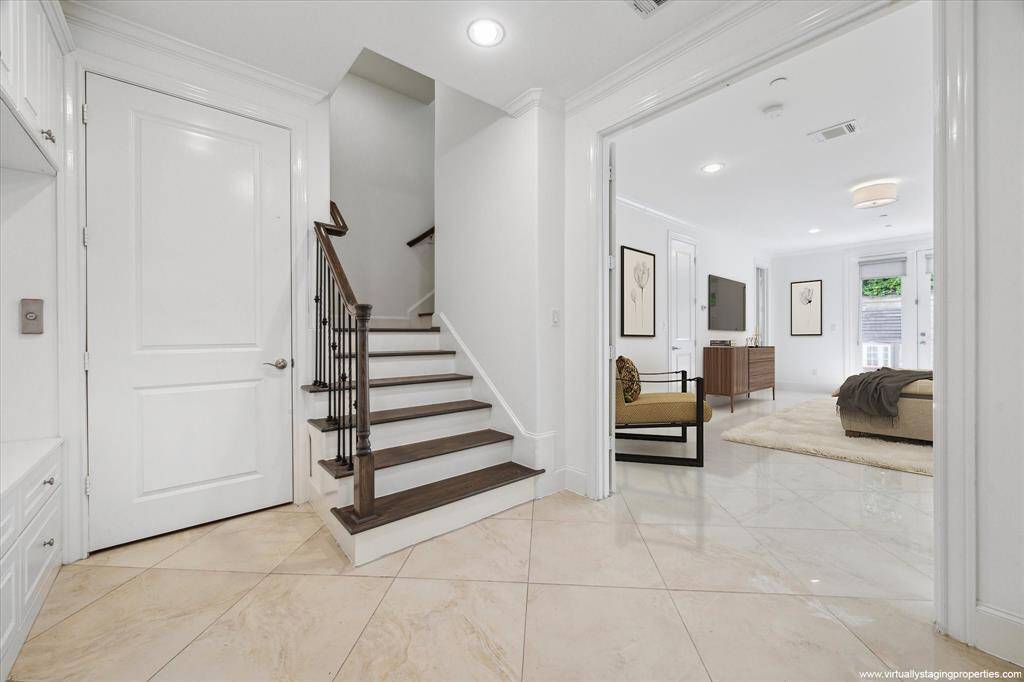
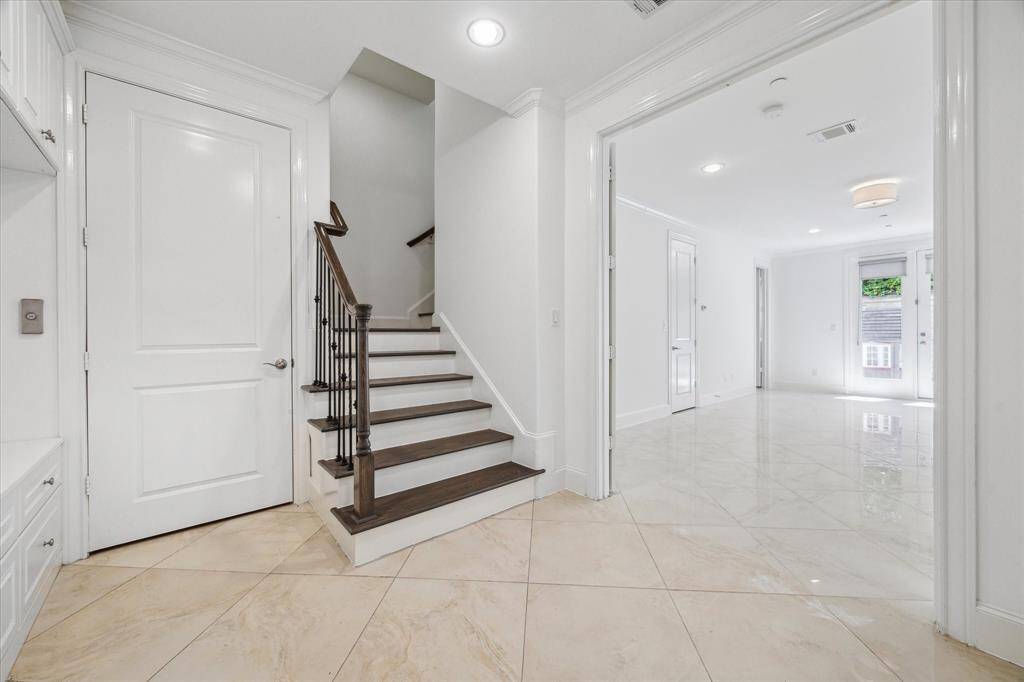
Request More Information
About 4725 Oakshire Drive
EXTRAORDINARY PRICE ADJUSTMENT ON GORGEOUS HOME! Freshly painted interior bathed in natural light, features: artificial turf backyard w/ screen of mature, privacy-enhancing hollies, views from 3 balconies, ELEVATOR to all floors, NO HOA, adjacent to prestigious Afton Oaks w/ multimillion-dollar homes. Proximate to exclusive stores & world-class dining of Highland Village/River Oaks District, & easy access to Galleria, Uptown Mall & Houston's 1500-acre Memorial Park. North/South exposure & zoned HVAC for energy efficiency & comfort. Spacious rooms, living areas & primary suite. All bedrooms w/ en-suite baths. Large bedroom suite/game room/living area/exercise room/office w/ en suite bath on 1st floor. Laundry room on primary/secondary bedroom floor. Open, spacious, light-filled kitchen/family room features gas log fireplace & spans entire 2nd floor. Massive closets with built-ins. Thoughtfully versatile, light-filled floorplan for entertaining & comfortable living. Gated front entryway.
Highlights
4725 Oakshire Drive
$895,000
Townhouse/Condo
3,803 Home Sq Ft
Houston 77027
4 Beds
4 Full / 1 Half Baths
General Description
Taxes & Fees
Tax ID
133-742-001-0004
Tax Rate
2.0148%
Taxes w/o Exemption/Yr
$15,399 / 2023
Maint Fee
No
Room/Lot Size
Living
23 x 18
Kitchen
15 x 13
1st Bed
16 x 15
2nd Bed
12 x 12
3rd Bed
16 x 13
5th Bed
23 x 13
Interior Features
Fireplace
1
Floors
Carpet, Tile, Wood
Countertop
Granite
Heating
Central Gas, Zoned
Cooling
Central Electric, Zoned
Bedrooms
1 Bedroom Down, Not Primary BR, 2 Primary Bedrooms, Primary Bed - 3rd Floor
Dishwasher
Yes
Range
Yes
Disposal
Yes
Microwave
Yes
Oven
Convection Oven, Single Oven
Energy Feature
Ceiling Fans, Digital Program Thermostat, Energy Star/CFL/LED Lights, High-Efficiency HVAC, HVAC>13 SEER, Insulated Doors, Insulated/Low-E windows, Insulation - Batt, Insulation - Blown Cellulose, Insulation - Other, Insulation - Rigid Foam, North/South Exposure, Radiant Attic Barrier
Interior
Alarm System - Owned, Elevator, Elevator Shaft, Formal Entry/Foyer, High Ceiling, Refrigerator Included, Window Coverings
View
North, South
Loft
Maybe
Exterior Features
Foundation
Slab
Roof
Composition
Exterior Type
Other, Stucco
Water Sewer
Public Sewer, Public Water
Exterior
Artificial Turf, Back Green Space, Back Yard, Controlled Access, Fenced, Patio/Deck, Private Driveway, Rooftop Deck, Sprinkler System
Private Pool
No
Area Pool
No
New Construction
No
Front Door
West
Listing Firm
Schools (HOUSTO - 27 - Houston)
| Name | Grade | Great School Ranking |
|---|---|---|
| School At St George Place | Elementary | 8 of 10 |
| Lanier Middle | Middle | 9 of 10 |
| Lamar High | High | 6 of 10 |
School information is generated by the most current available data we have. However, as school boundary maps can change, and schools can get too crowded (whereby students zoned to a school may not be able to attend in a given year if they are not registered in time), you need to independently verify and confirm enrollment and all related information directly with the school.



