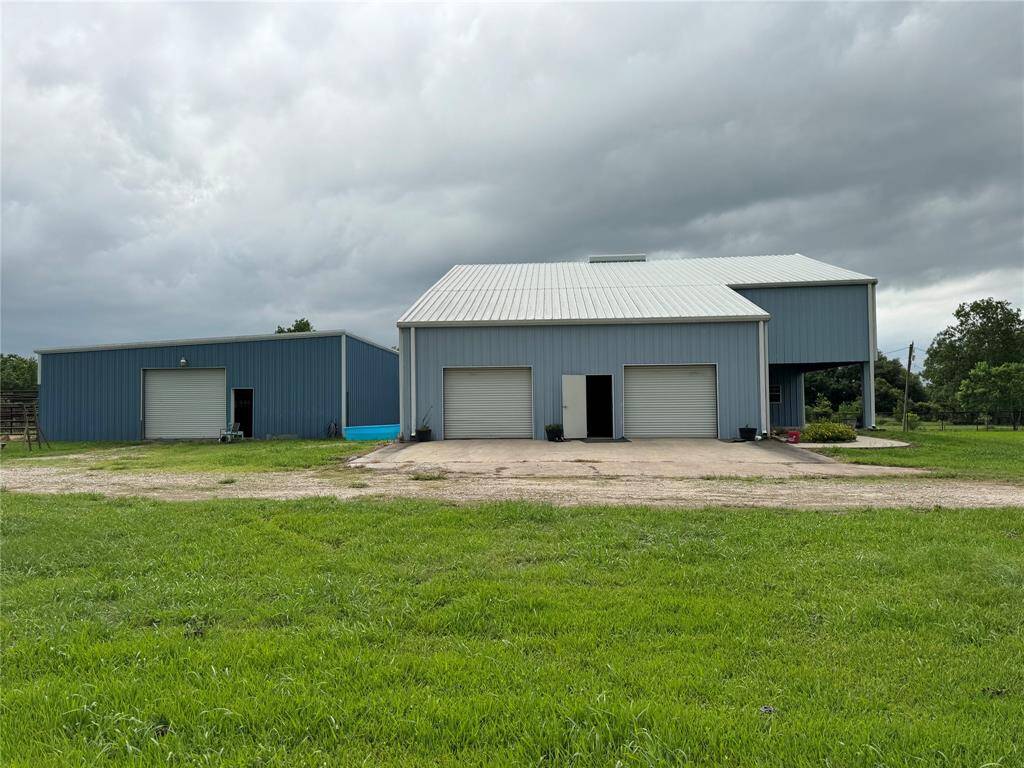11207 33rd St Street, Houston, Texas 77510
$590,000
3 Beds
2 Full / 1 Half Baths
Single-Family
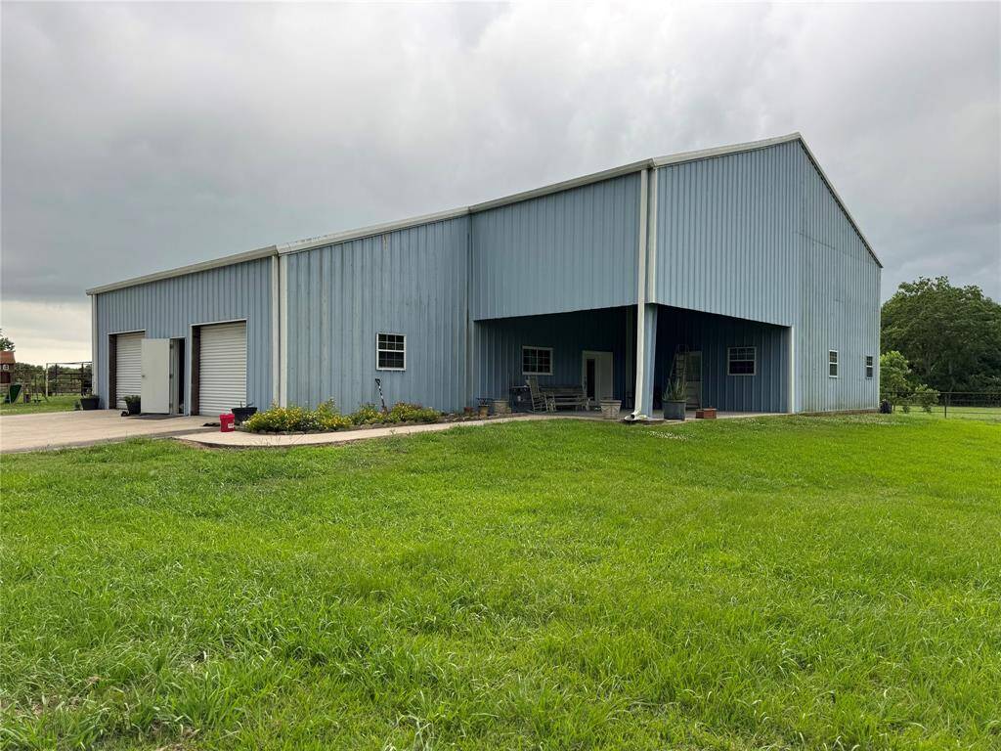

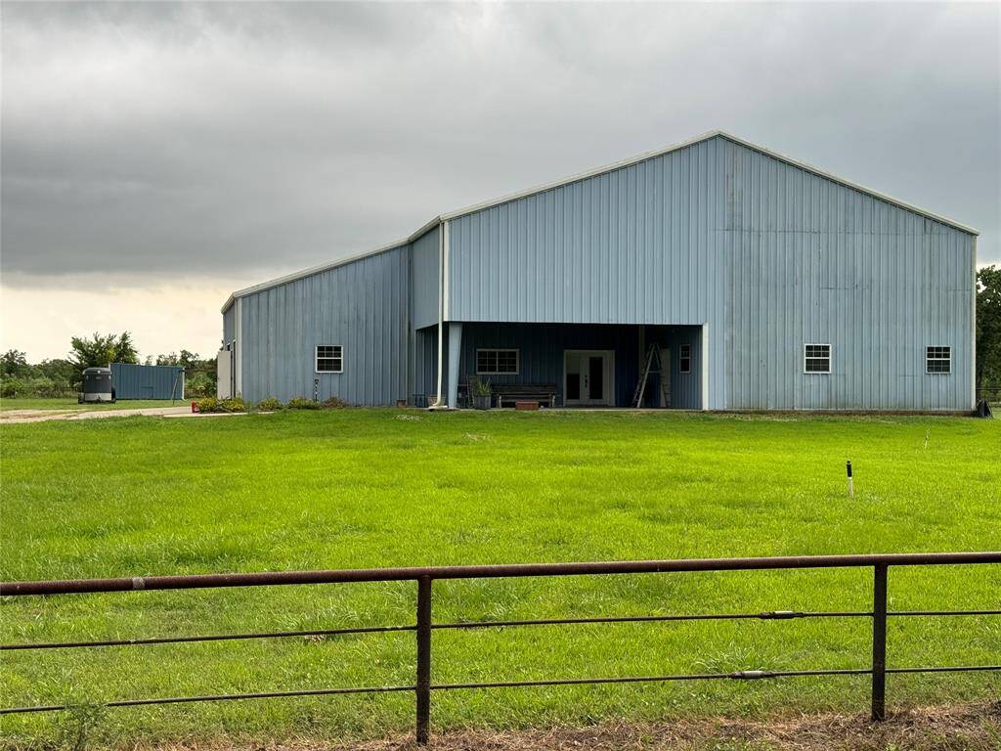
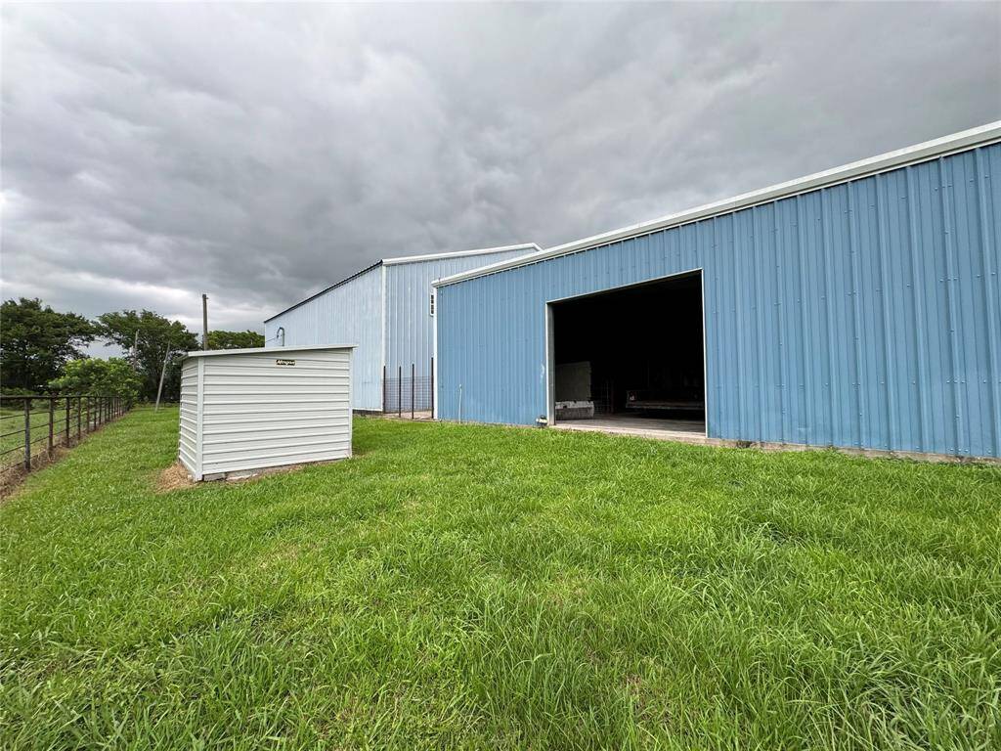
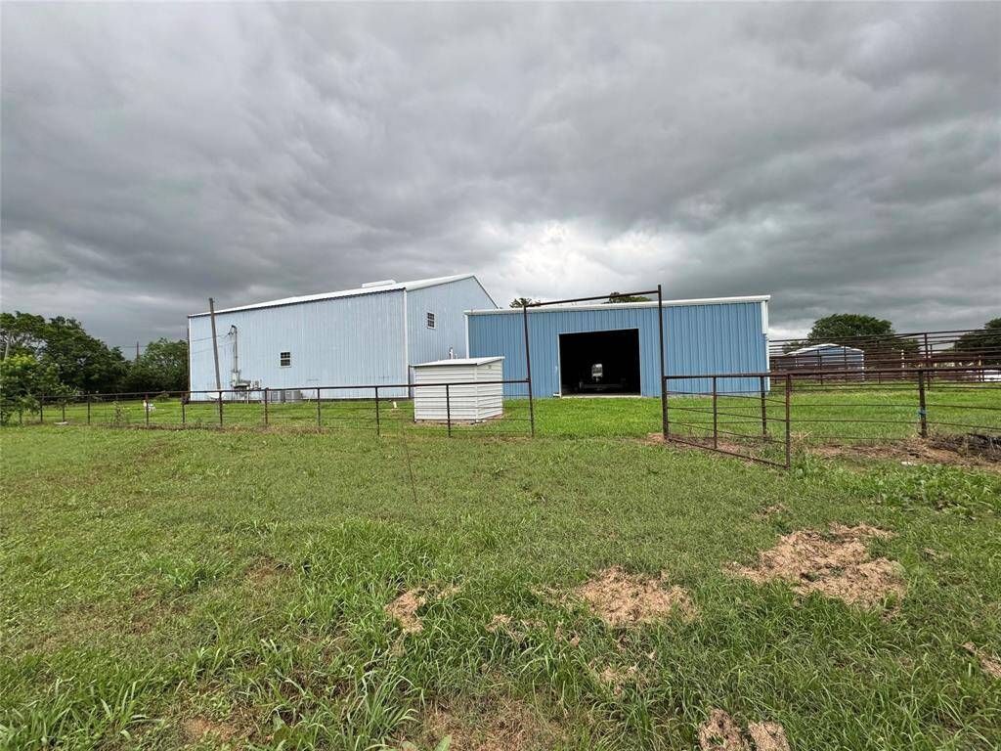
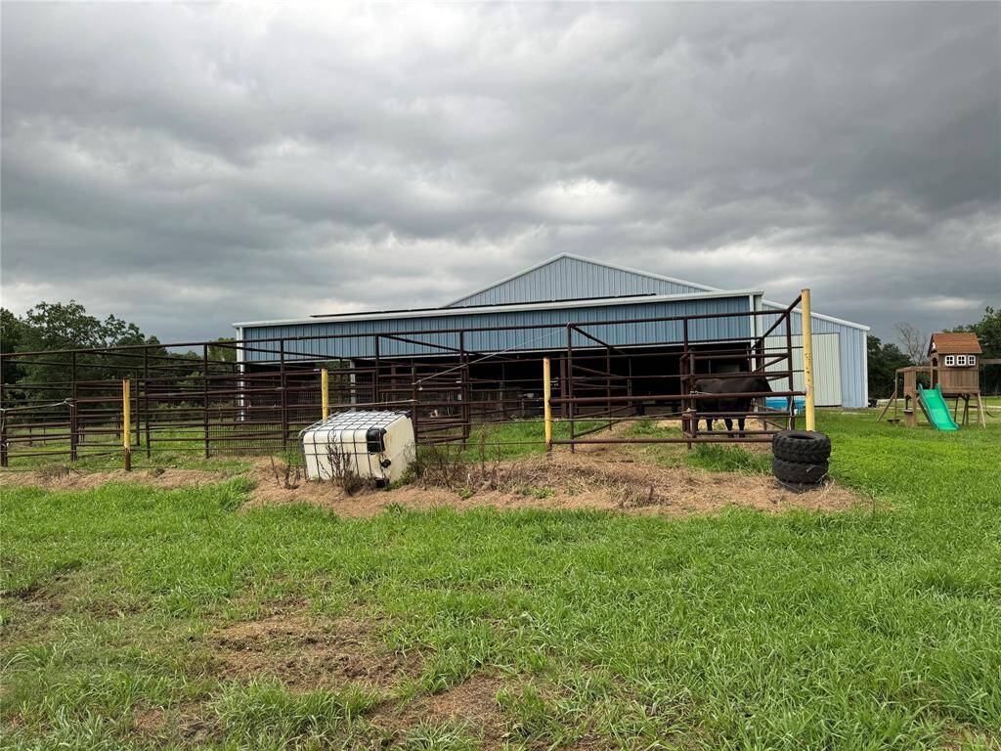
Request More Information
About 11207 33rd St Street
Nestled on 10 ag exempt acres with no restrictions, this rustic 4000 sq ft barndominium blends country charm and modern living. Inside, you'll find 3/4 bedrooms, 2.5 baths, a game room, and extra rooms for storage or media. The expansive living area boasts tall ceilings, while the kitchen is equipped with ample cabinet space and an island for entertaining. The second floor, featuring a stained concrete floor matching the first, includes 2 bedrooms, a full bath, a game room, and 2 extra rooms across a catwalk. The property features a 44x60 barn with five 12x11 stalls, each with 35-foot runs, a wash rack, a tack room, and extra storage, plus a grass-covered arena with direct stall access. Additional outbuildings include a 24x41 metal structure for tractor/trailer storage, a 19x30 metal building, and a 23x24 metal building with an 8-foot roll-up door. The fenced and cross-fenced property also has a small pond in the back corner.
Highlights
11207 33rd St Street
$590,000
Single-Family
4,000 Home Sq Ft
Houston 77510
3 Beds
2 Full / 1 Half Baths
435,600 Lot Sq Ft
General Description
Taxes & Fees
Tax ID
109500000455002
Tax Rate
1.7934%
Taxes w/o Exemption/Yr
$6,403 / 2023
Maint Fee
No
Room/Lot Size
Living
54x16
Dining
15x19
Kitchen
12x19
1st Bed
19 x 15
2nd Bed
11x18
Interior Features
Fireplace
No
Floors
Concrete
Heating
Central Electric, Solar Assisted
Cooling
Central Electric, Solar Assisted
Connections
Electric Dryer Connections
Bedrooms
1 Bedroom Up, Primary Bed - 1st Floor
Dishwasher
No
Range
Yes
Disposal
No
Microwave
Yes
Oven
Electric Oven, Freestanding Oven
Energy Feature
Attic Vents, Ceiling Fans, Digital Program Thermostat, Insulation - Batt, Solar PV Electric Panels
Interior
Fire/Smoke Alarm, High Ceiling
Loft
Maybe
Exterior Features
Foundation
Slab
Roof
Metal
Exterior Type
Aluminum
Water Sewer
Aerobic, Well
Exterior
Back Yard, Barn/Stable, Covered Patio/Deck, Cross Fenced, Porch, Storage Shed, Workshop
Private Pool
No
Area Pool
No
Lot Description
Cleared
New Construction
No
Listing Firm
RE/MAX Synergy
Schools (SANTAF - 45 - Santa Fe)
| Name | Grade | Great School Ranking |
|---|---|---|
| Dan J. Kubacak Elem | Elementary | 6 of 10 |
| Santa Fe Jr High | Middle | 4 of 10 |
| Santa Fe High | High | 6 of 10 |
School information is generated by the most current available data we have. However, as school boundary maps can change, and schools can get too crowded (whereby students zoned to a school may not be able to attend in a given year if they are not registered in time), you need to independently verify and confirm enrollment and all related information directly with the school.

