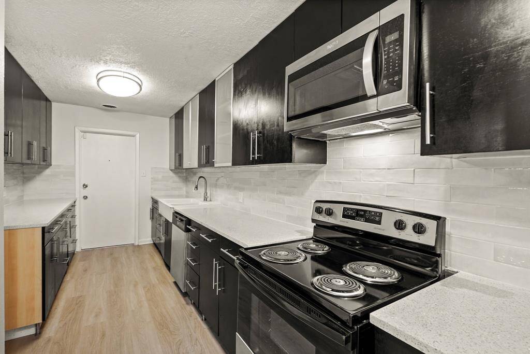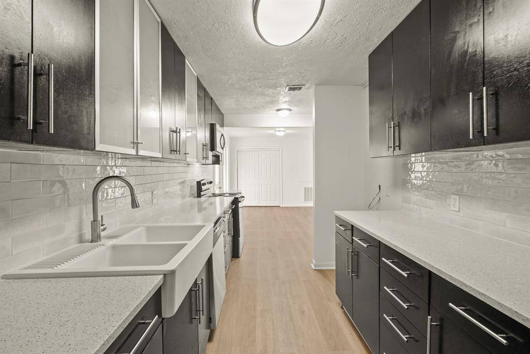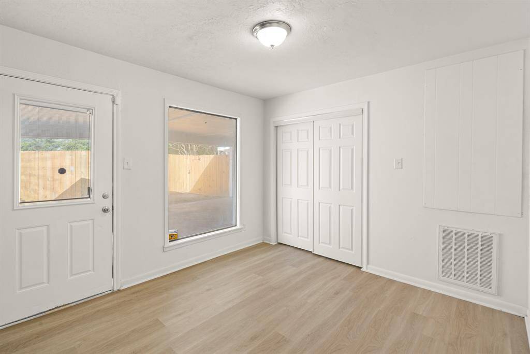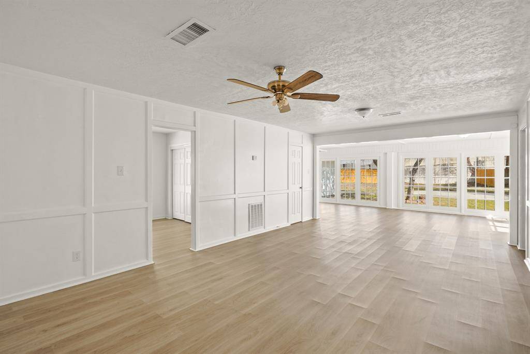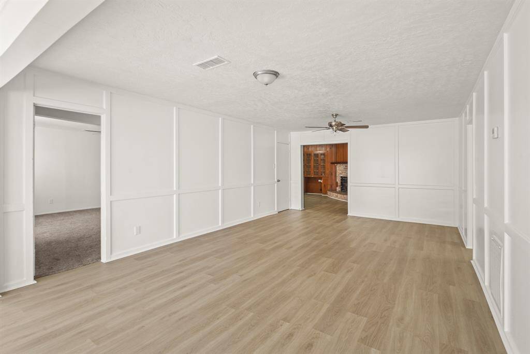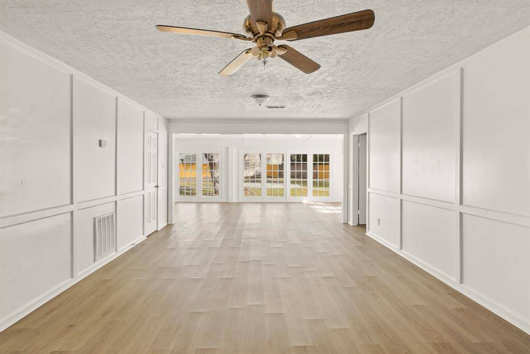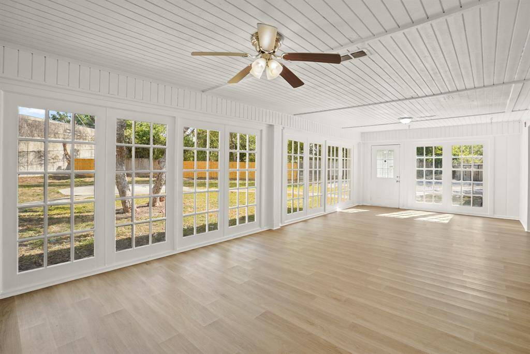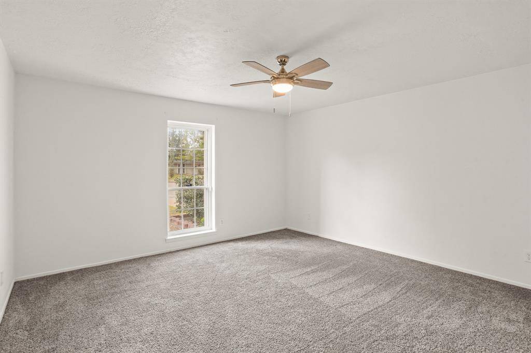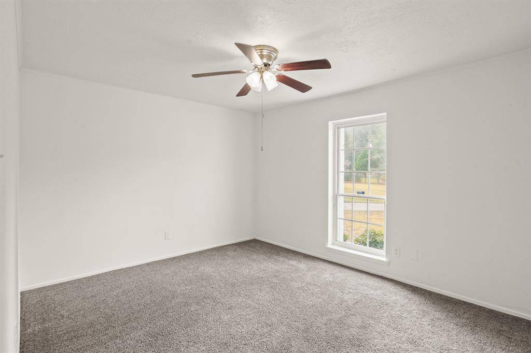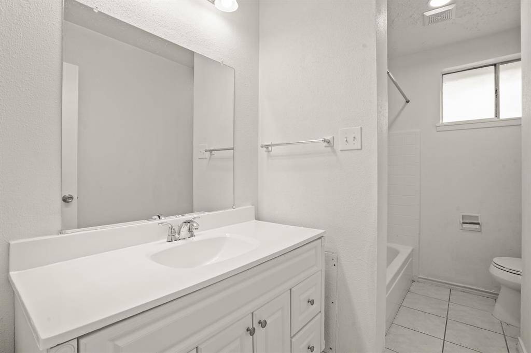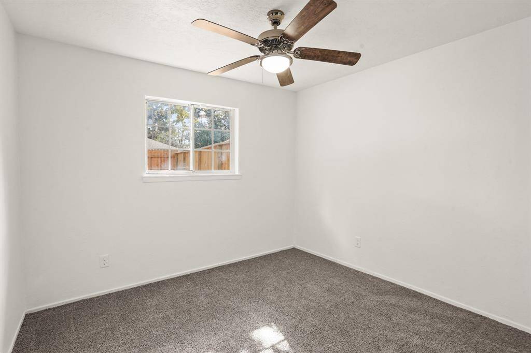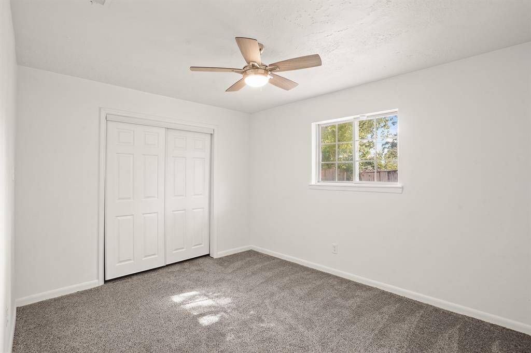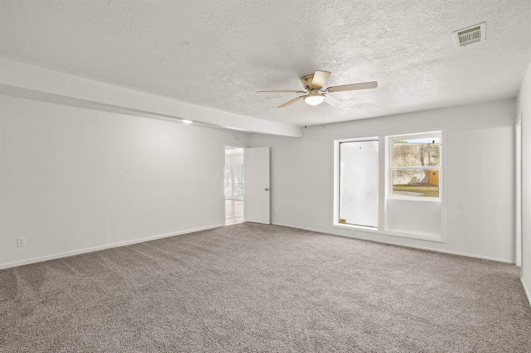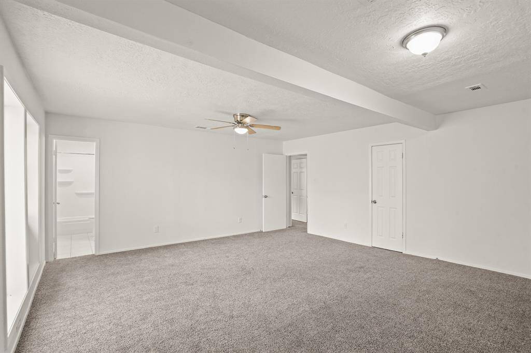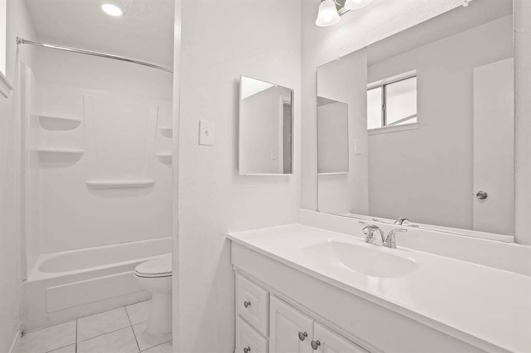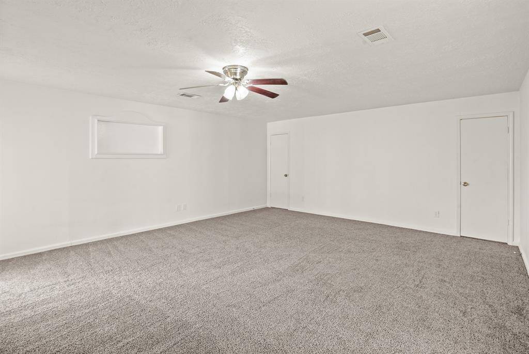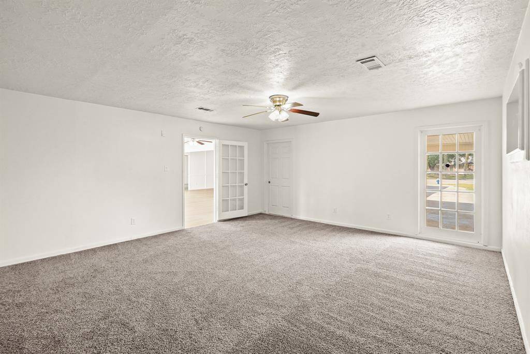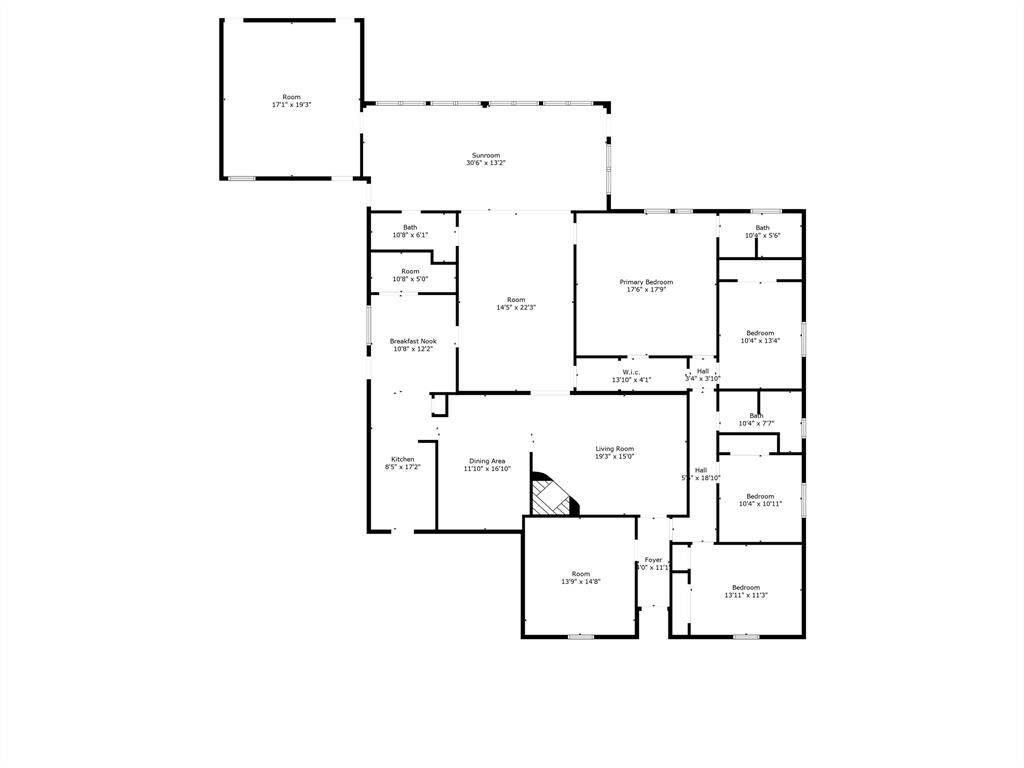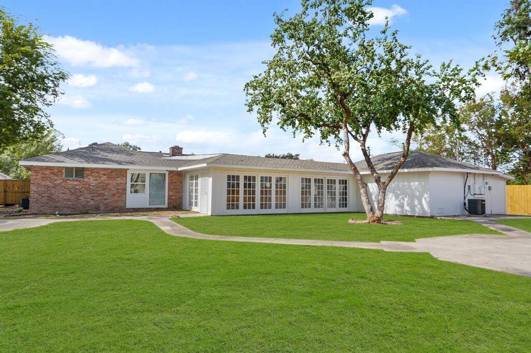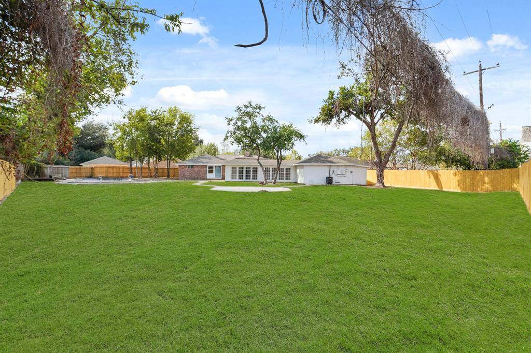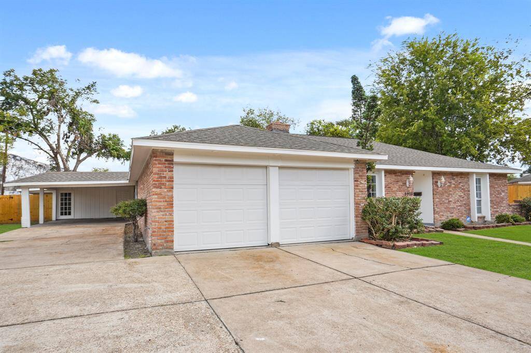5903 Redding Road, Houston, Texas 77036
This Property is Off-Market
4 Beds
3 Full Baths
Single-Family
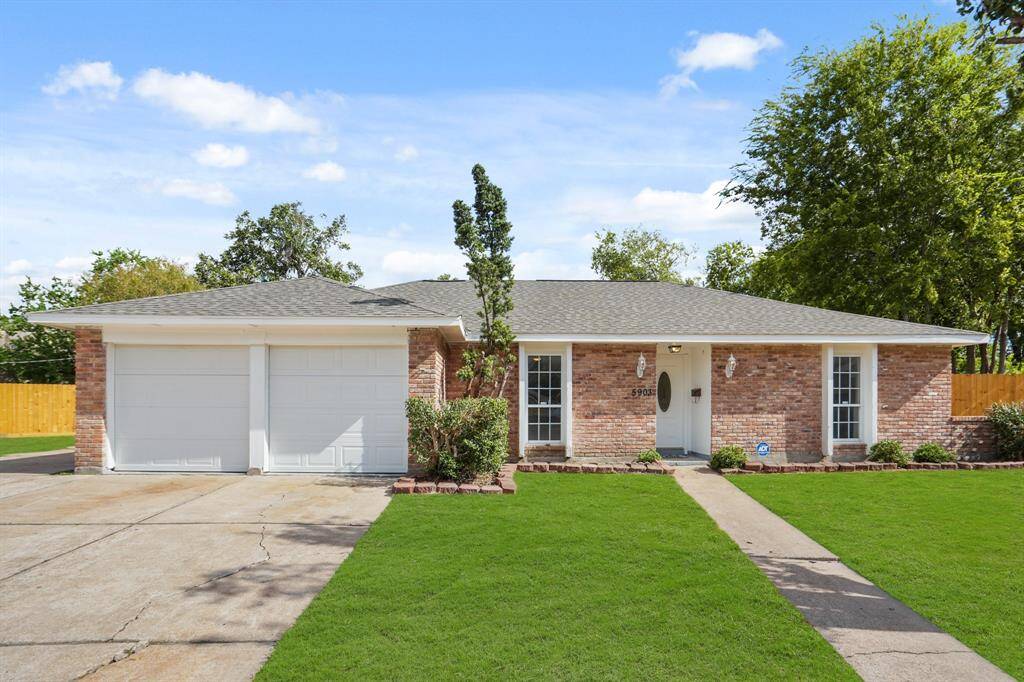

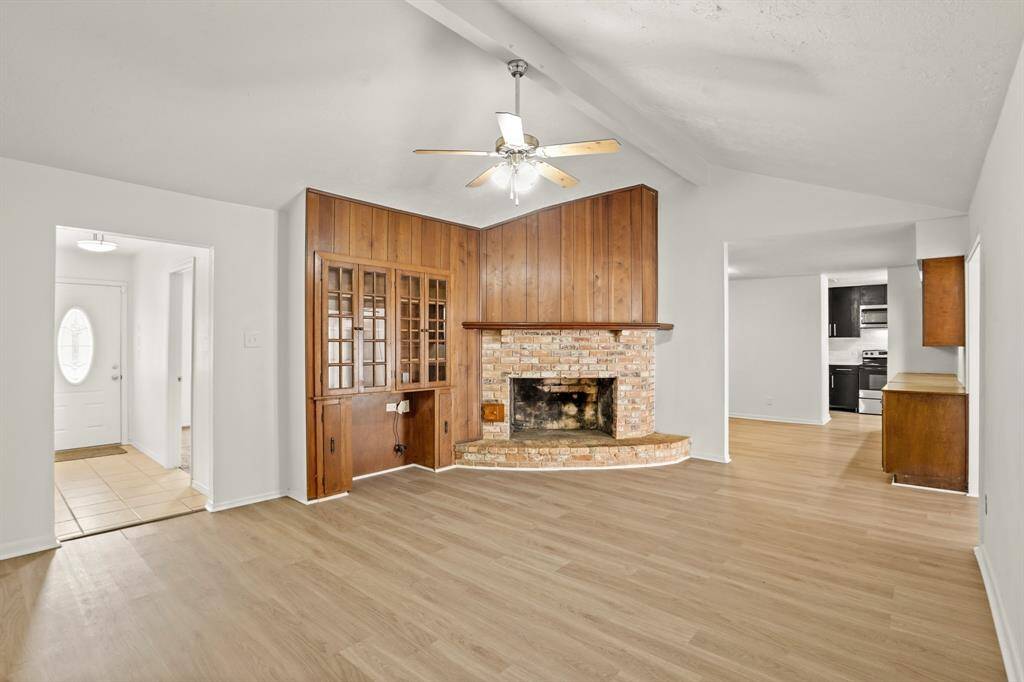
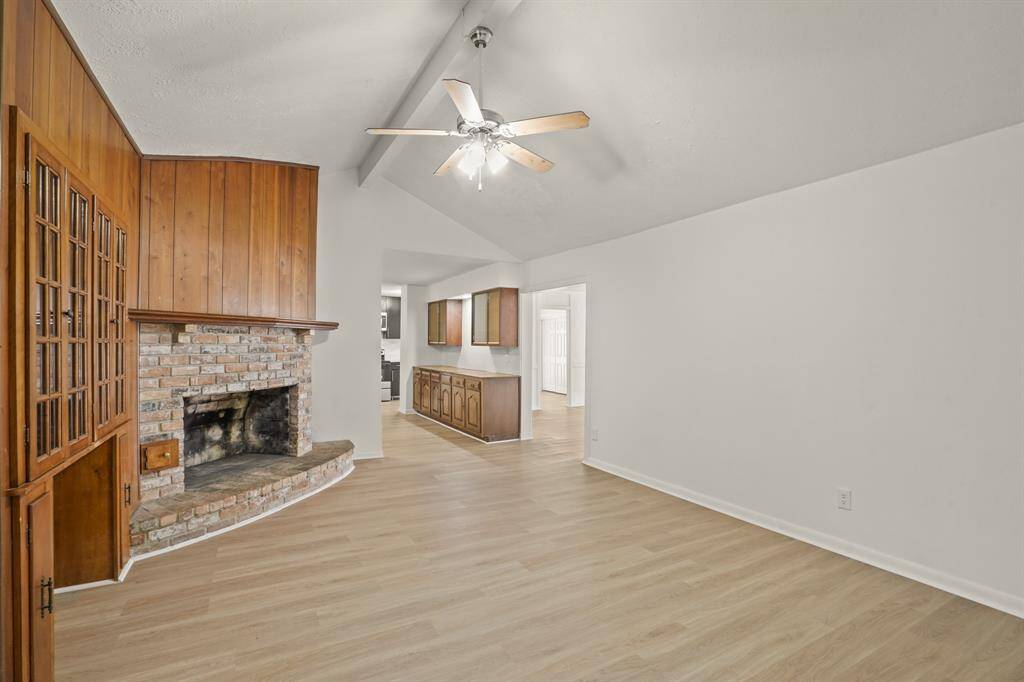
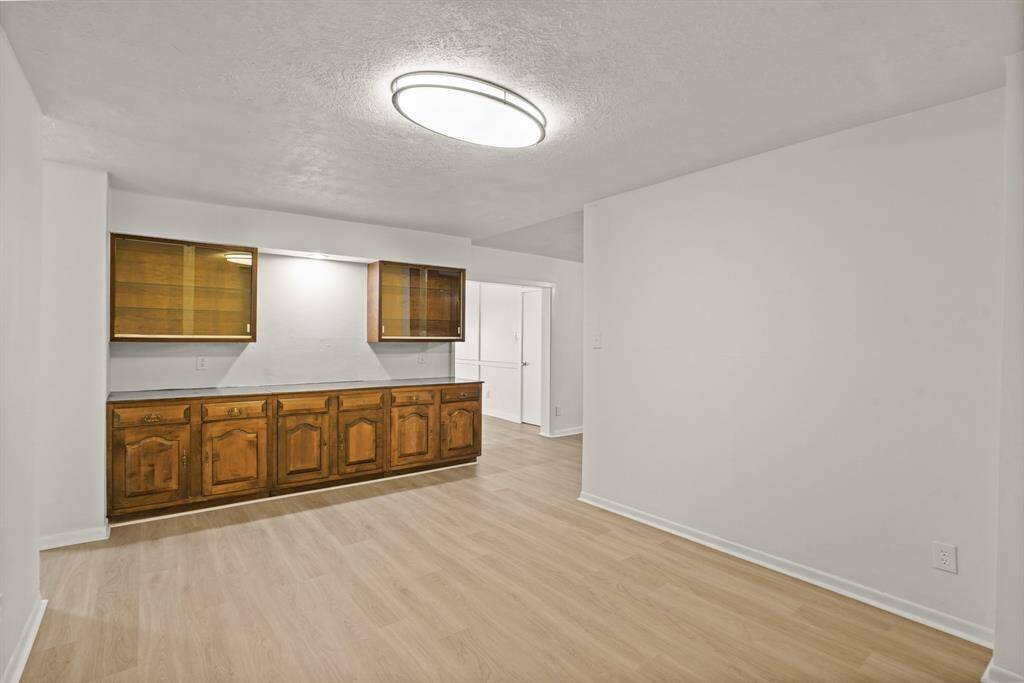
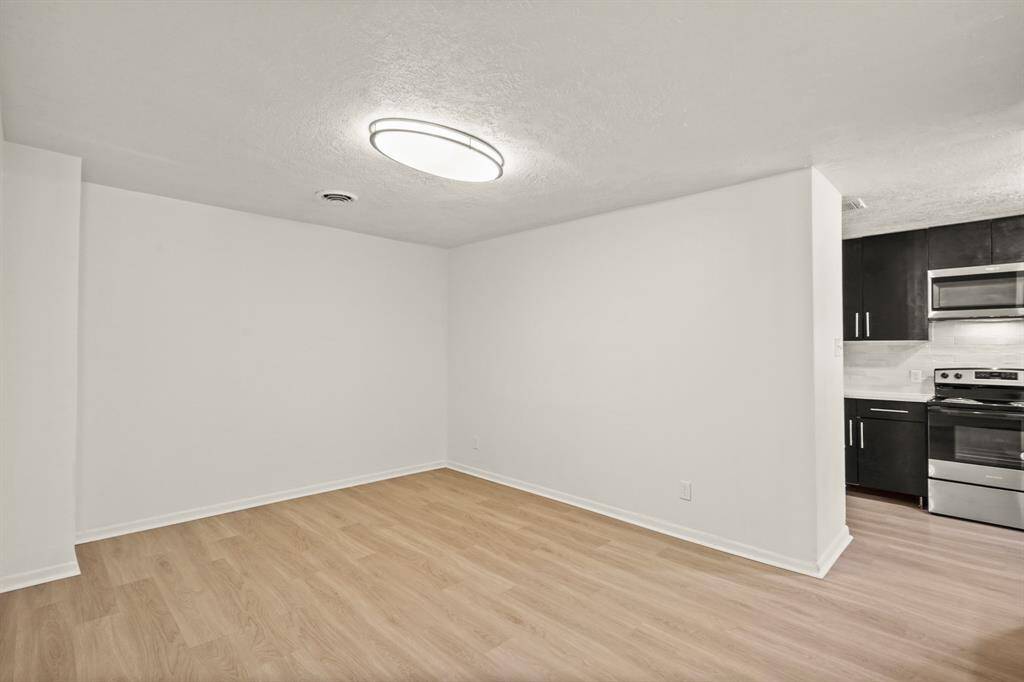
Get Custom List Of Similar Homes
About 5903 Redding Road
Discover your dream home at 5903 Redding Road in Sharpstown. This spacious 3,349 sq ft property features 4 bedrooms (potential for 5), 3 bathrooms, and a custom, sprawling floorplan. Recent upgrades include a new AC system, fresh paint, and new carpet. The newly installed vinyl plank flooring throughout enhances the home's natural light, creating a warm and inviting atmosphere. The kitchen is ready for you with ample cabinet and counter space, attractive backsplash, and freshly painted cabinets. A highlight of the home is the expansive sunroom overlooking the generous backyard. There is even a huge game room for family activities. Situated on a huge 18,000 SqFt lot, the property provides extensive outdoor space... so much opportunity! A two car garage, additional two-car port-a-cache, and large driveway offers plenty of parking.
Located close to shopping, I-69, and the toll road, this is an amazing place to call home. Schedule your private showing today.
Highlights
5903 Redding Road
$395,000
Single-Family
3,349 Home Sq Ft
Houston 77036
4 Beds
3 Full Baths
18,004 Lot Sq Ft
General Description
Taxes & Fees
Tax ID
093-138-000-0005
Tax Rate
2.0948%
Taxes w/o Exemption/Yr
$8,550 / 2023
Maint Fee
Yes / $250 Annually
Room/Lot Size
Living
20 X 15
Dining
17 X 11
Kitchen
18 X 8
Breakfast
12 X 11
Interior Features
Fireplace
1
Floors
Carpet, Engineered Wood, Tile
Countertop
Granite
Heating
Central Gas
Cooling
Central Electric
Connections
Electric Dryer Connections, Gas Dryer Connections, Washer Connections
Bedrooms
2 Bedrooms Down, Primary Bed - 1st Floor
Dishwasher
Yes
Range
Yes
Disposal
Yes
Microwave
Yes
Oven
Convection Oven, Double Oven, Electric Oven, Freestanding Oven
Energy Feature
Attic Vents, Ceiling Fans, Digital Program Thermostat, Energy Star Appliances, High-Efficiency HVAC, HVAC>13 SEER, Insulated/Low-E windows, Insulation - Batt, Insulation - Blown Cellulose, North/South Exposure, Storm Windows
Interior
Alarm System - Owned, Crown Molding, Fire/Smoke Alarm, Formal Entry/Foyer, Wet Bar, Window Coverings
Loft
Maybe
Exterior Features
Foundation
Slab
Roof
Composition
Exterior Type
Brick, Other
Water Sewer
Public Sewer, Public Water, Water District
Exterior
Back Yard, Back Yard Fenced, Exterior Gas Connection, Fully Fenced, Storage Shed
Private Pool
Yes
Area Pool
Maybe
Lot Description
Cul-De-Sac
New Construction
No
Front Door
South
Listing Firm
Schools (HOUSTO - 27 - Houston)
| Name | Grade | Great School Ranking |
|---|---|---|
| Emerson Elem (Houston) | Elementary | 4 of 10 |
| Revere Middle | Middle | 3 of 10 |
| Wisdom High (Houston) | High | 2 of 10 |
School information is generated by the most current available data we have. However, as school boundary maps can change, and schools can get too crowded (whereby students zoned to a school may not be able to attend in a given year if they are not registered in time), you need to independently verify and confirm enrollment and all related information directly with the school.

