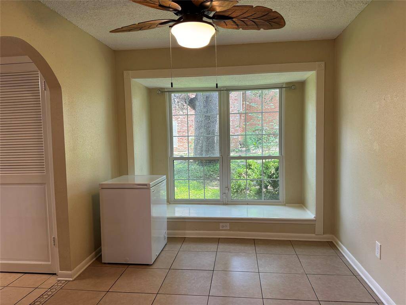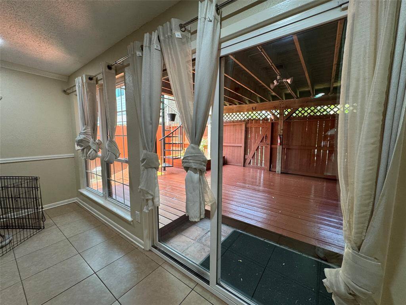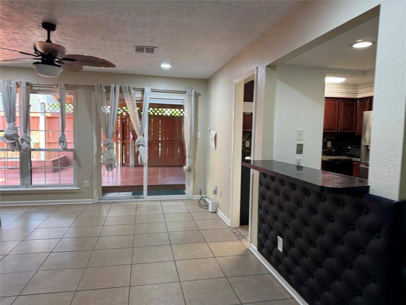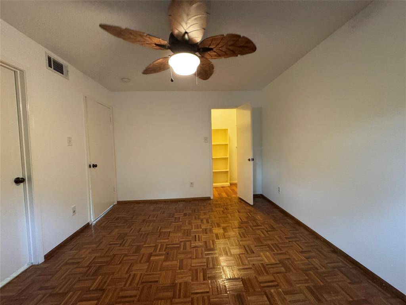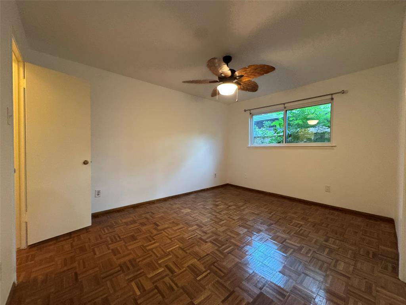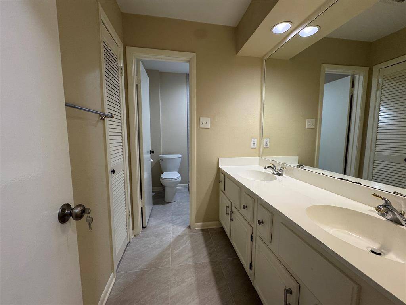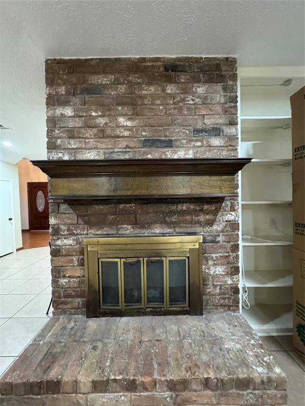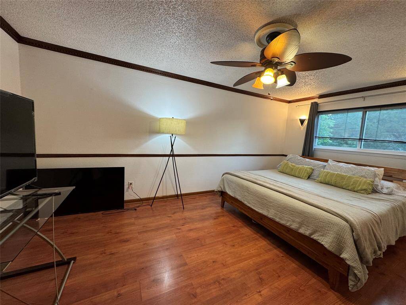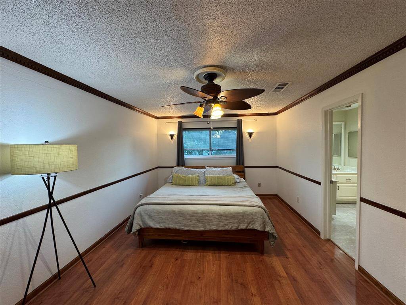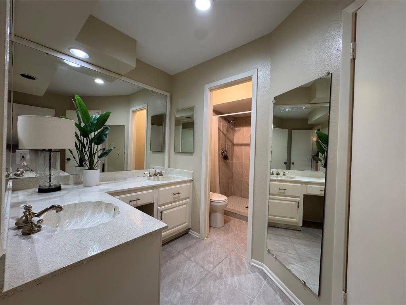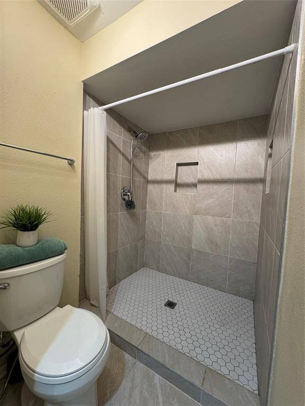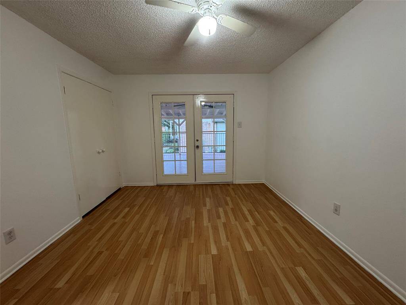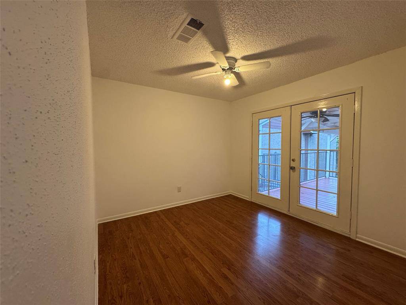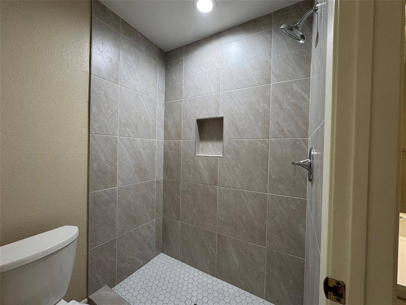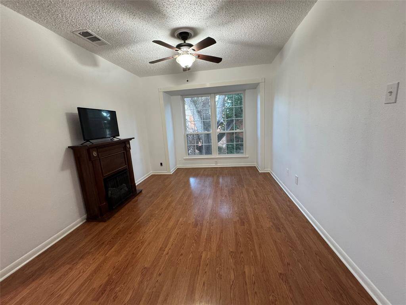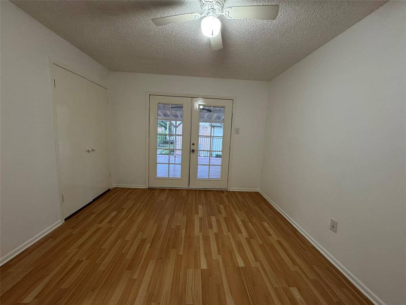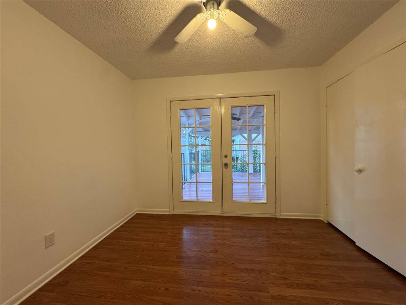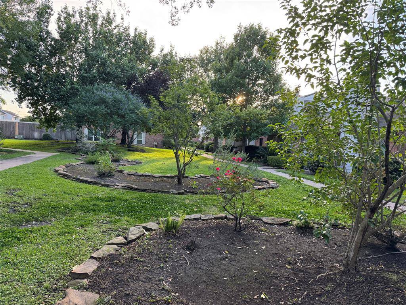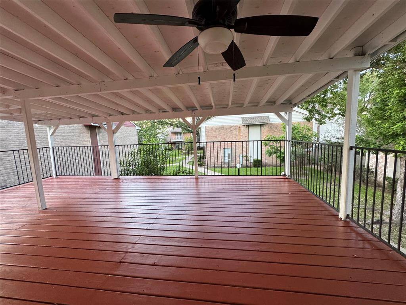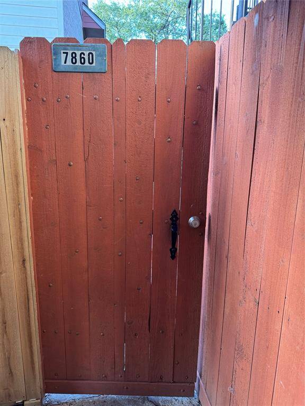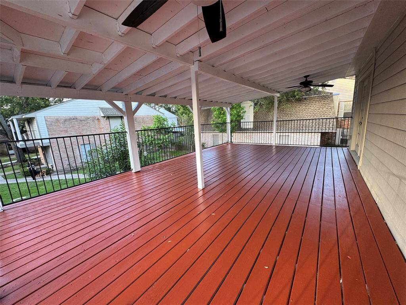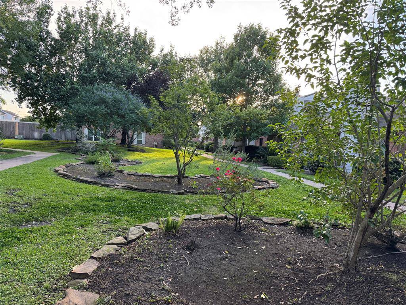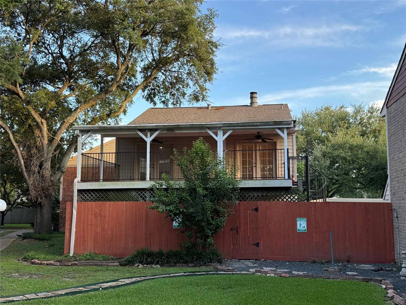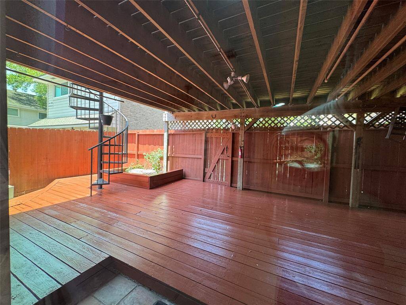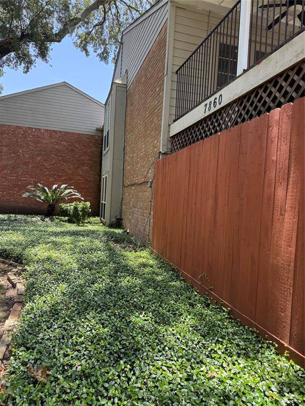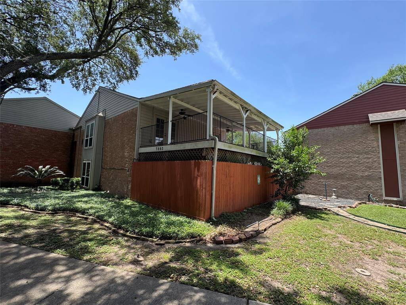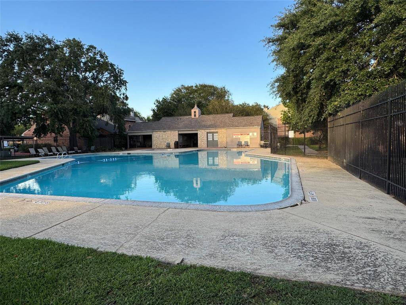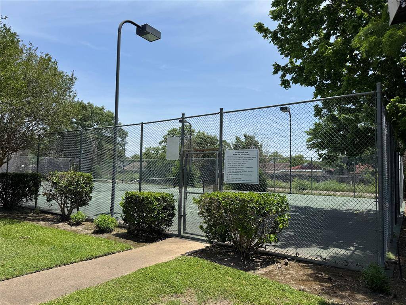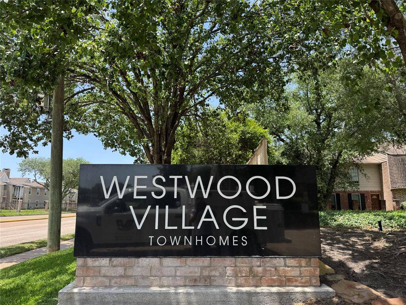7860 Kendalia Drive, Houston, Texas 77036
$235,000
4 Beds
2 Full / 1 Half Baths
Townhouse/Condo
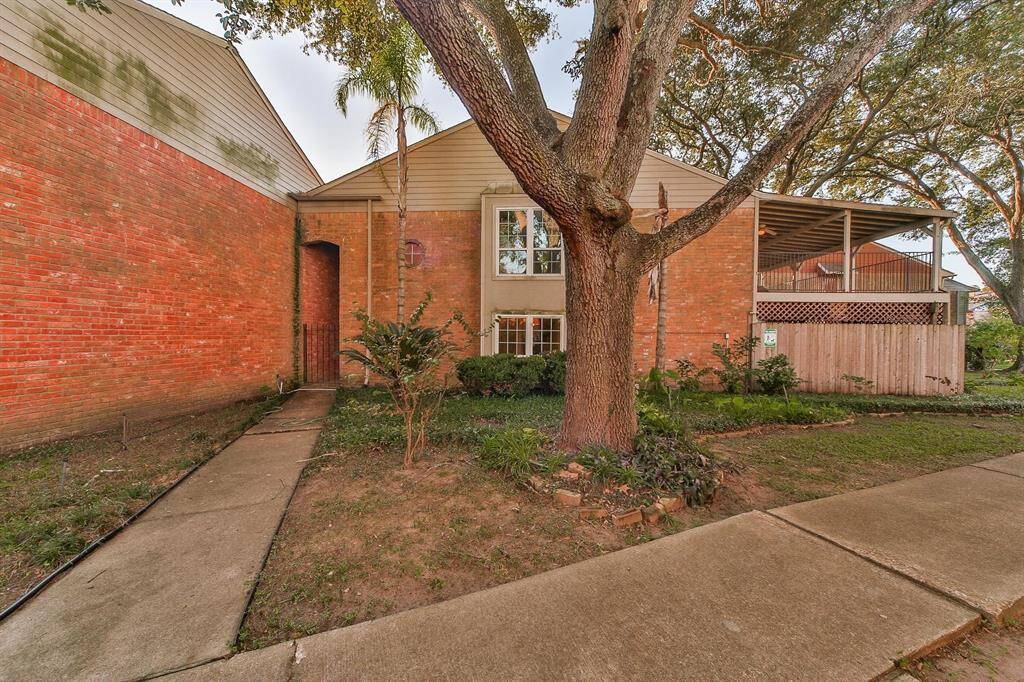

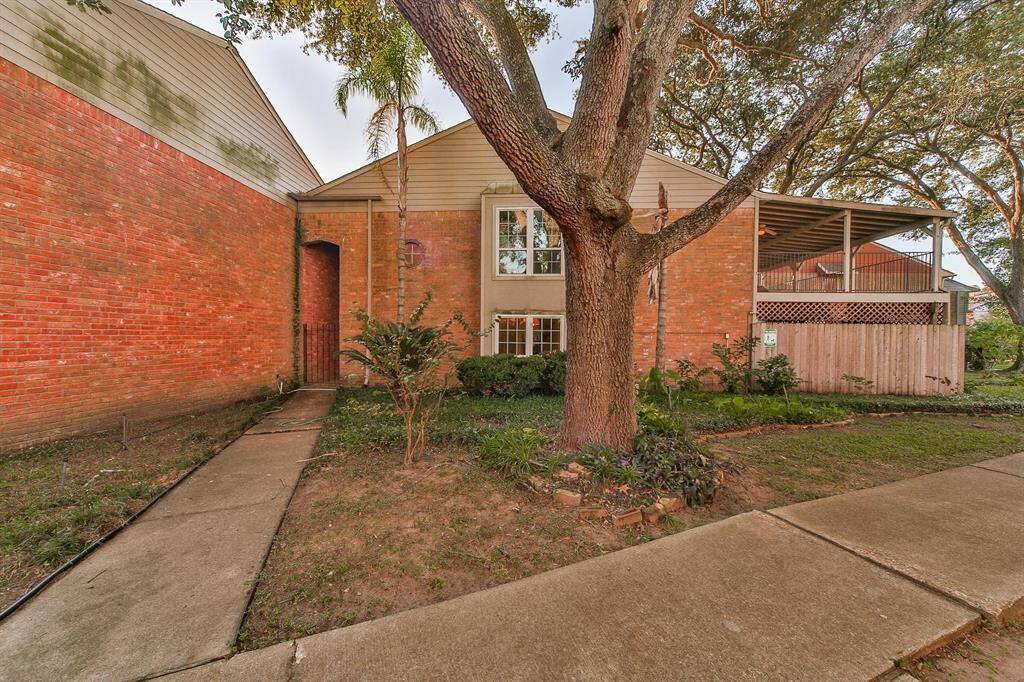
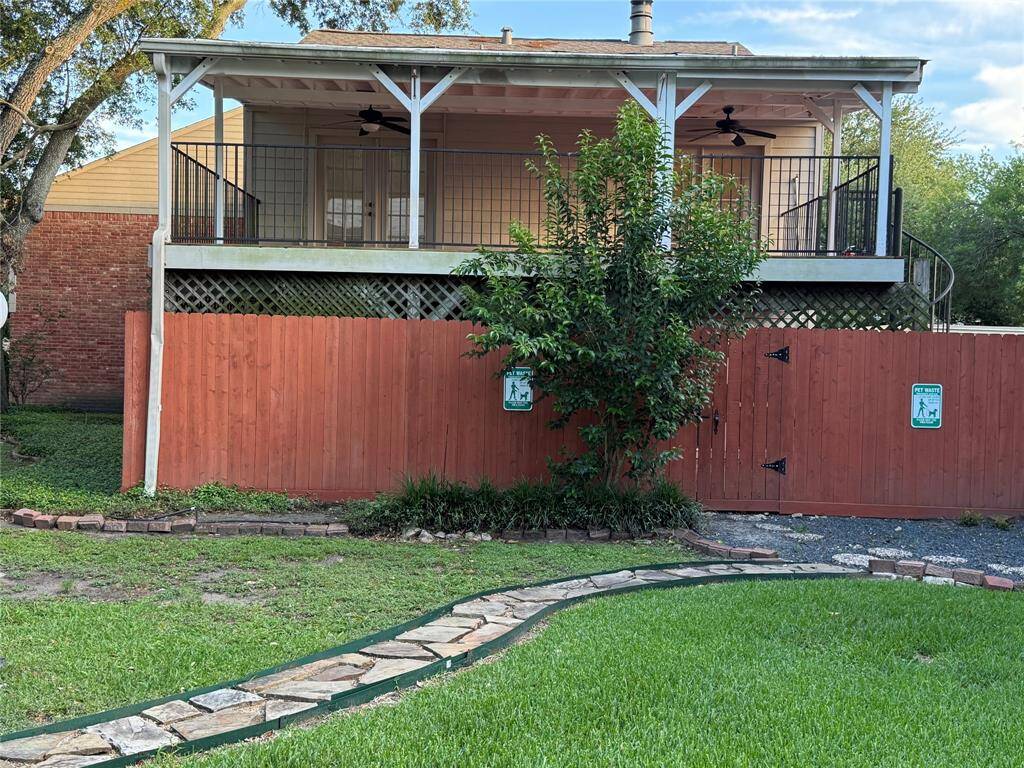
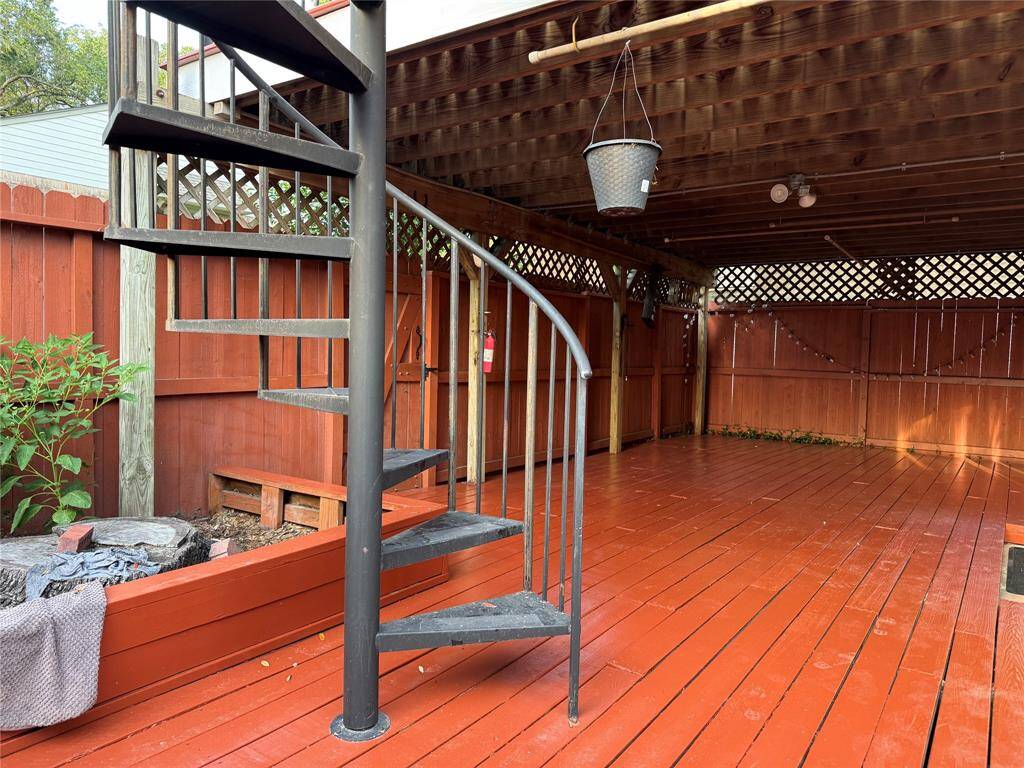
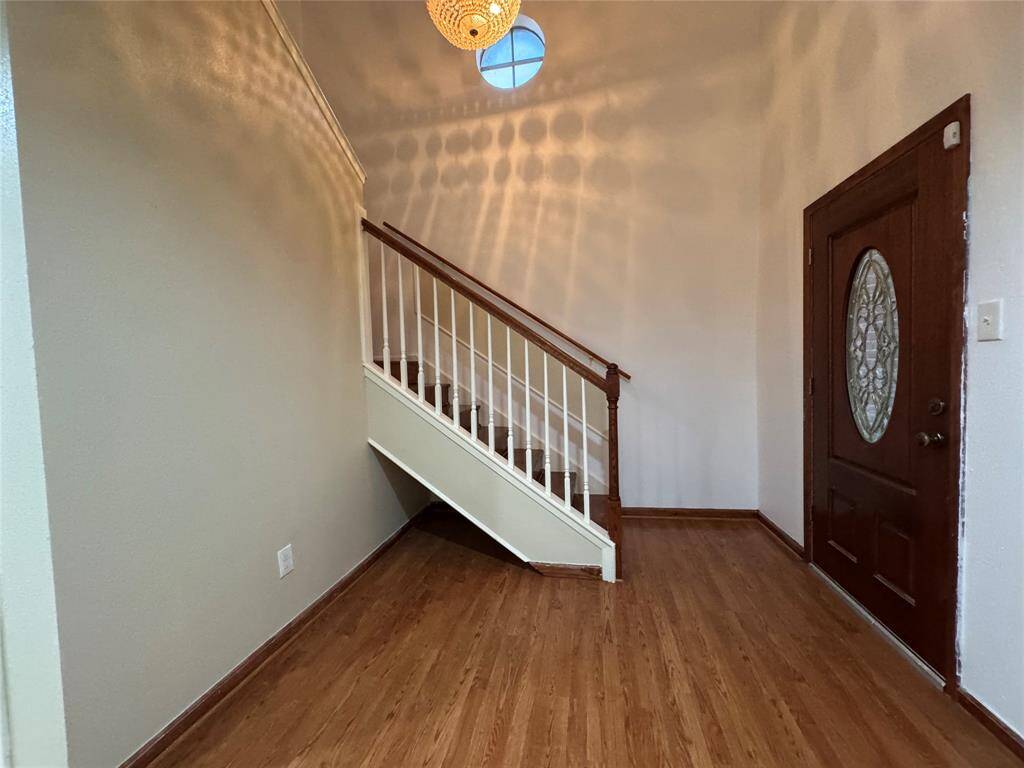
Request More Information
About 7860 Kendalia Drive
This striking two-story brick residence offers comfort, style, and convenience. Enjoy the outdoors from not one, but two oversized patio decks, perfect for entertaining or relaxing with elevated views.
Inside, the home features energy-efficient double-pane windows and a sliding glass door, bringing in natural light. Recent updates include modern ceiling fans, remodeled showers, and enhanced insulation for year-round comfort. Elegant wooden stairs add a touch of warmth and character.
A spacious first-floor bedroom with an ensuite bathroom provides ease and flexibility for guests or multi-generational living. Located in a pet-friendly community with easy access to major highways, this home is ideal for commuters and dog lovers alike. Residents enjoy year-round access to a pool and clubhouse—perfect for relaxation and recreation. Best of all, the Homeowners Association covers all exterior maintenance, including roof, HVAC, and structural upkeep, giving you true peace of mind.
Highlights
7860 Kendalia Drive
$235,000
Townhouse/Condo
2,292 Home Sq Ft
Houston 77036
4 Beds
2 Full / 1 Half Baths
General Description
Taxes & Fees
Tax ID
107-836-000-0032
Tax Rate
2.3517%
Taxes w/o Exemption/Yr
$5,504 / 2024
Maint Fee
Yes / $255 Monthly
Maintenance Includes
Clubhouse, Courtesy Patrol, Exterior Building, Grounds, On Site Guard, Recreational Facilities, Trash Removal, Water and Sewer
Room/Lot Size
Living
18x15
Dining
9x8
1st Bed
18x12
2nd Bed
11x10
3rd Bed
13x11
4th Bed
14x11
Interior Features
Fireplace
1
Floors
Laminate, Tile, Wood
Heating
Central Electric
Cooling
Central Electric
Bedrooms
1 Bedroom Down, Not Primary BR, 1 Bedroom Up, 2 Primary Bedrooms, Primary Bed - 2nd Floor
Dishwasher
Yes
Range
Yes
Disposal
Maybe
Microwave
Maybe
Energy Feature
Ceiling Fans, Digital Program Thermostat, Energy Star Appliances
Interior
Balcony, Brick Walls, Dry Bar, Fire/Smoke Alarm, Formal Entry/Foyer, Refrigerator Included
Loft
Maybe
Exterior Features
Foundation
Slab
Roof
Composition
Exterior Type
Brick, Cement Board
Water Sewer
Public Sewer, Public Water
Exterior
Area Tennis Courts, Balcony, Clubhouse, Fenced, Front Green Space, Front Yard, Patio/Deck, Play Area, Side Yard, Sprinkler System
Private Pool
No
Area Pool
Yes
New Construction
No
Front Door
East
Listing Firm
Schools (ALIEF - 2 - Alief)
| Name | Grade | Great School Ranking |
|---|---|---|
| Bush Elem (Alief) | Elementary | 2 of 10 |
| Alief Middle | Middle | 4 of 10 |
| Other | High | None of 10 |
School information is generated by the most current available data we have. However, as school boundary maps can change, and schools can get too crowded (whereby students zoned to a school may not be able to attend in a given year if they are not registered in time), you need to independently verify and confirm enrollment and all related information directly with the school.

